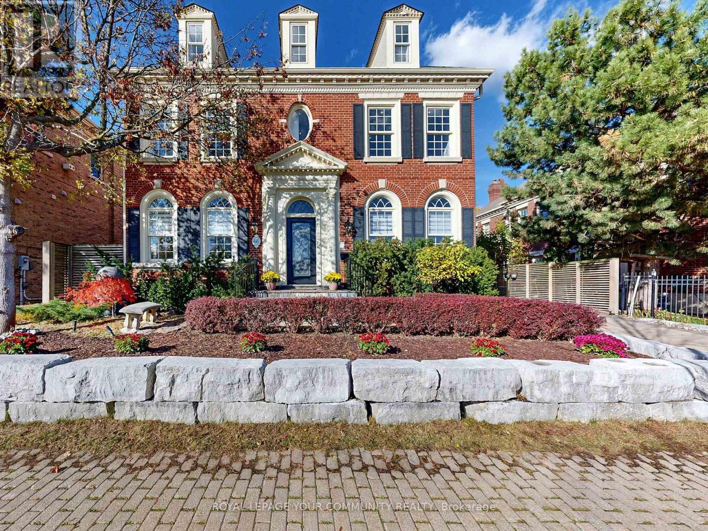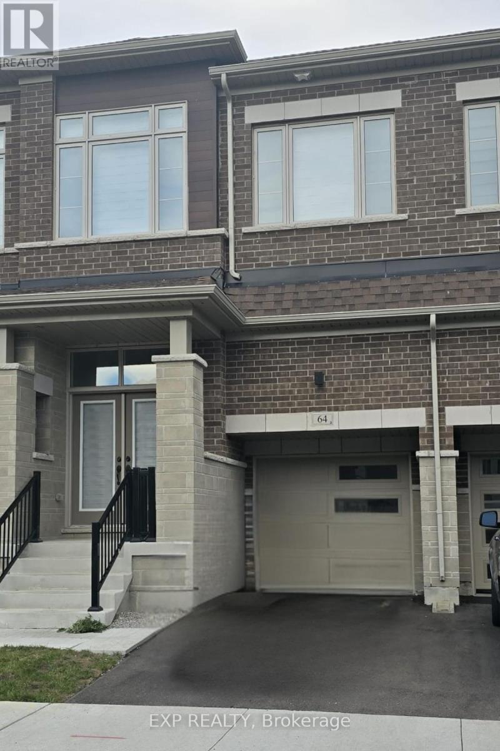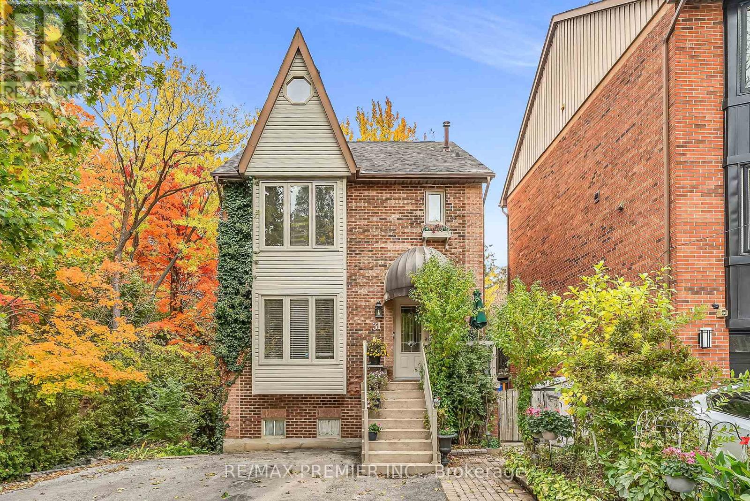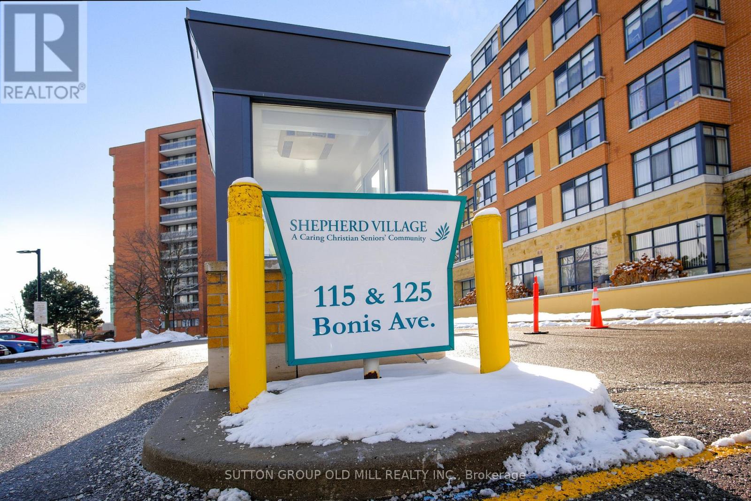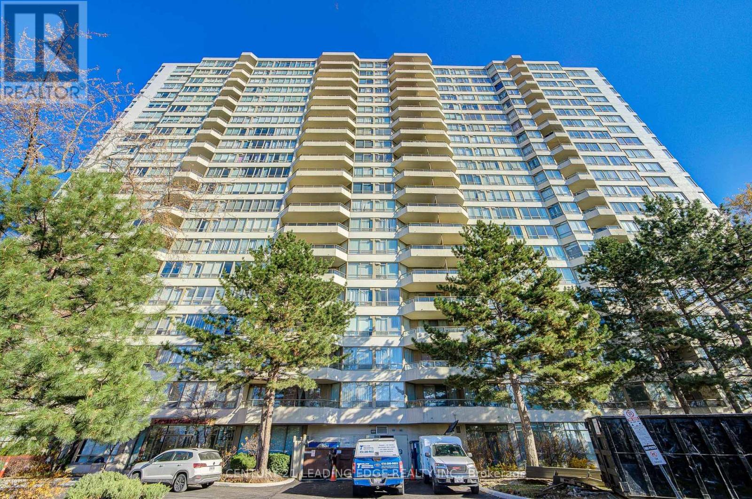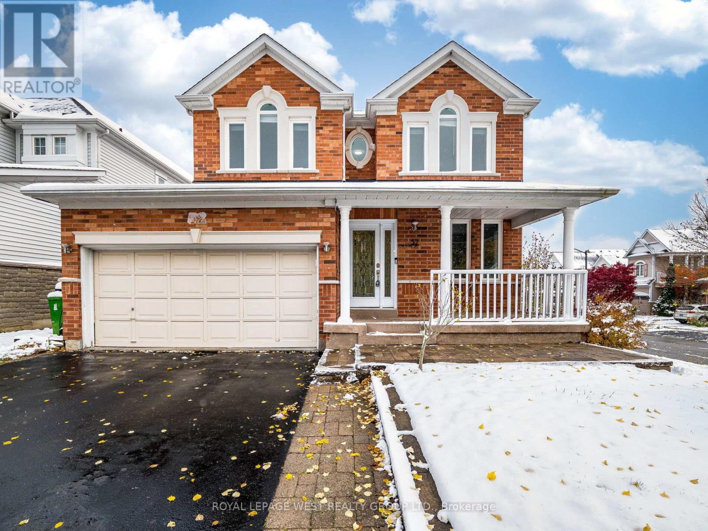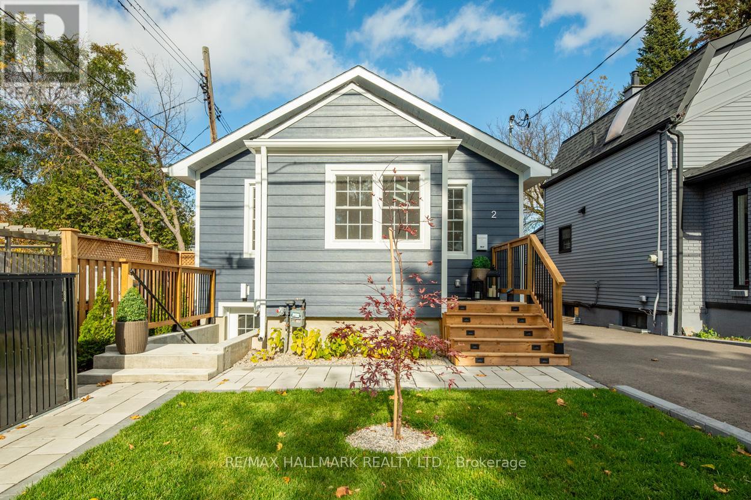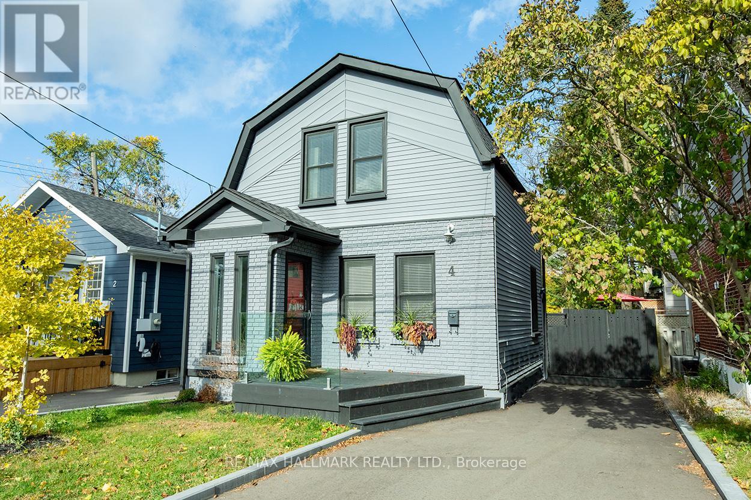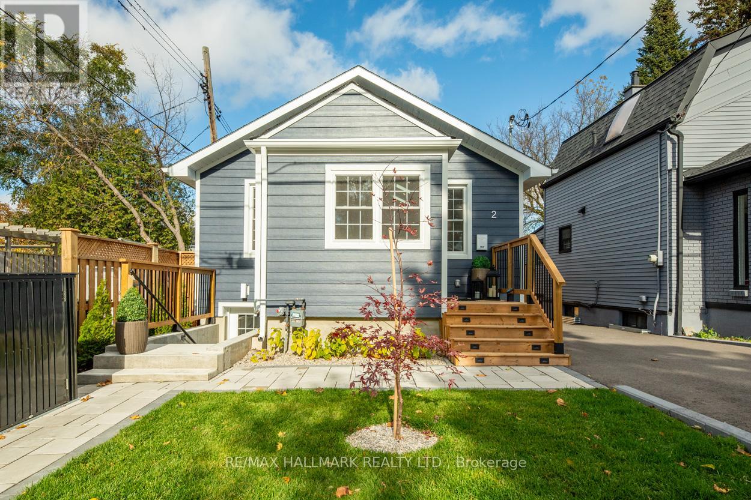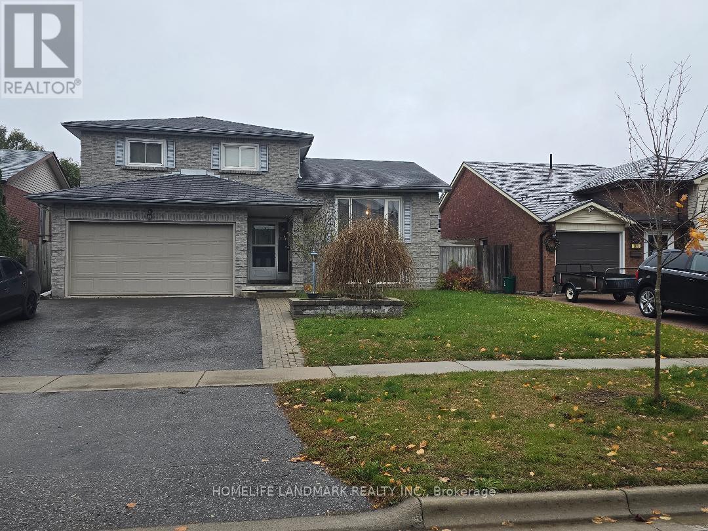68 Regent Street
Richmond Hill, Ontario
Stunning Stately Georgian Colonial. Experience timeless elegance in this beautiful Victorian-inspired estate. A True Jewel of Mill Pond, perfectly situated on one of the widest, most private lots in the area, surrounded by mature trees and lush landscaping. Approximately 5,300 sq. ft. of total luxury living space, this residence seamlessly blends heritage charm with modern sophistication. The grand main floor features 10-ft ceilings with exquisite mouldings, premium flooring, and a luxuriously updated chef's kitchen with top-of-the-line stainless steel appliances. Tall windows on all sides of the house let in bright natural light.Fresh paint throughout the house. Pot lights on every level. Every detail has been meticulously curated to create a warm yet refined living environment. Upstairs, the double-door primary suite impresses with an exquisite private balcony, his & hers custom closets featuring tall mirrors and a built-in vanity, and a spa-inspired ensuite with a walk-in shower, whirlpool bathtub, and heated floors. Smart toilets and heated flooring in several bathrooms.Custom-designed closets throughout the house. The finished basement with a separate entrance offers a versatile space complete with laminate flooring, ideal for an extended family,recreation, or income potential. Professionally landscaped grounds and a private interlock driveway enhance this property's curb appeal and exclusivity. The backyard features a gorgeous interlock patio with pot lights and fans. Truly one of Mill Pond's finest offerings, a rare blend of classic architecture, luxury finishes, and modern comfort. (id:60365)
64 Singhampton Road
Vaughan, Ontario
Step inside and be greeted by soaring 12 ft ceilings, expansive windows, and a bright open-concept layout that flows effortlessly from the living area to the modern kitchen. Gleaming hardwood floors and thoughtful design details create an inviting space that feels both cozy and sophisticated. The split-level bedroom layout ensures privacy for every member of the family, while the convenient second-floor laundry adds to everyday ease. Retreat to your primary suite, featuring two closets including a walk-in closet and a luxurious ensuite with both a soaker tub and separate standing shower. Enjoy quick access to Hwys 427, 27, and 50, and a short stroll to the new Longos Plaza, making commuting and errands effortless. Start your next chapter in this nearly new 4-bedroom luxury townhome nestled in one of Kleinburg's most sought-after family-friendly neighborhoods surrounded by top-rated schools, parks, transit, and shopping. Basement Apartment is excluded. (id:60365)
31 James Street
Vaughan, Ontario
Spectacular 3-bedroom home, nestled in a country-like setting, featuring a spacious modern kitchen that you'd expect in a more luxurious home, boasting a large center island with storage, granite countertops and marble backsplash, extra deep pantry, pull-out pantry, pull-out spice rack, and lazy Susan, complemented by a picture window overlooking greenery. Includes built-in dishwasher, built-in microwave, and S/S double sink with garburator. Premium light fixtures. Extra storage/walk-in pantry underneath the staircase. Very private back yard. Located just a short walk to Market Lane for access to all the main amenities including, library, banks, groceries and public transportation.Spacious living room features a large picture window, remote-controlled gas brick fireplace, and a walkout to a very large deck embraced by a magnificent maple tree (100+ years old) for a "treehouse" like setting.The deck includes a 10' X 12' metal roof gazebo (2023) with premium mosquito netting. Back yard also features 2 wood-frame sheds and 2 mini-sheds for winter tire storage. One of the wood-frame sheds is insulated and with window A/C (as is). In addition, there are 2 other small sheds attached to the side of the house for additional storage.....and there is more storage underneath the exterior staircase in the front of the house. There is motion activated lighting on the side and back of the house. Enjoy a ground level deck tucked in the corner of the back yard. The property has no grass to cut.Stunning sun-drenched loft with 2 skylights (one of the skylights opens for added ventilation), and 3 picture windows, gleaming 4" oak plank floors, alcove with built-in counter ideal as computer nook or arts and crafts center, wet bar counter with mini fridge, included..... and tons of storage.All bathrooms, including the basement, have been renovated. Principle bedroom has 3 pc ensuite, twin closets with organisers, and large picture window. Laundry room situated on the 2nd floor. (id:60365)
1123 - 1880 Valley Farm Road
Pickering, Ontario
TRULY ONE OF KIND - I DARE YOU TO COMPARE! Larger Than It Looks, Just Over 900sq' Of Stunning & Functional Living Space In This Beautifully Well Maintained Tridel Building In The Highly Desired Community Of Pickering Town Centre. THIS UNIT HAS IT ALL! Recently Updated And Is 100% Turn Key. NO NEED TO DO ANYTHING - All New Window's, Custom Blinds, High End Luxury Vinyl Flooring Throughout The Entire Unit Lending To A Seamless Flow & Openness Throughout. Freshly Painted In Today's Soothing Colour Palettes, Bathroom Sparkles Top To Bottom Featuring Newer Vanity Offering Plenty Of Storage Space, Custom Mirror & Tub/Shower Surround. Love To Entertain? This Dining Room Is Truly A Gem & A Very Rare Find. Decorated With Beautiful Millwork, Accent Wall & Built In Bookcases. Plenty Of Space To Share A Holiday Dinner With Your Friends & Family! The Kitchen Is Newly Appointed With White Quartz Counters, Custom Backsplash, Sparkling Clean Appliances & Convenient In Suite Laundry With Additional Storage. Kitchen Overlooks The Spacious Living Room With Full Size Couch, Love Seat & Additional Lounge Chairs. The Open Concept Solarium Offers A Variety Of Possibilities; Need An Office Space With The Best Views & Natural Lighting? You Got it! OR Need Some More Living Space? Your Got it! Turn It In To A Second Bedroom/Den. The Possibilities Are Endless! The Primary Bedroom Offers A Great Comfortable Retreat With Huge Windows, 2 Closets, 1 Being A Large Walk In. This Building Offers The Ultimate in Maintenance & Recreational Services. All Utilities INCLUDED!! Guest Suites Available, Indoor & Outdoor Pools, Gym, Gathering Room - Host A Baby Shower, Show Off Your Stamp Collection, Host A Book Club, Games Room With Puzzles, Movies & Cards. A Great Place To Meet & Mingle With Fellow Residents. Beautiful Grounds, 24/7 Gated Community With Security. Underground Parking & Very Accessible Moving IN & OUT Facilities. (id:60365)
611 - 115 Bonis Avenue
Toronto, Ontario
Welcome to Shepherd Gardens, a 65+ Independent Living Building. Enjoy wonderful amenities including a chapel, restaurant, gym on your own floor, an indoor pool, cafe, hair salon/spa, a courtyard for BBQ's with friends & family. This unit has been professionally painted in Dec'24 and is flooded with natural light, huge windows and treetop views. 2 bedrooms , 2 bathrooms ( Primary has Walk-in Closet and 4pc ensuite). PROPERTY TAXES INCLUDED IN MONTHLY MAINTENANCE FEES **EXTRAS** Stainless Steel Fridge , Stove, Dishwasher, New Heat Pump Nov '24 (id:60365)
617 - 5 Greystone Walk Drive
Toronto, Ontario
Welcome to 5 Greystone Walk Drive! This beautifully renovated 1-bed, 1-bath condo offers exceptional value with a rare all-inclusive maintenance fee covering all utilities. The suite features modern finishes throughout and a bright, functional layout. Enjoy resort-style living with premium amenities including indoor and outdoor pools, tennis and squash courts, a party room, and a stunning rooftop garden/terrace. Located in a convenient Scarborough neighborhood close to transit, shopping, and parks. Perfect for first-time buyers, downsizers, or investors. (id:60365)
423 - 1100 Kingston Road
Toronto, Ontario
Fabulous 2+1 bedroom south facing suite in highly desirable Kingston and Co. condos which were built in 2018. This bright spacious unit has hardwood floors, stainless steel appliances, ensuite laundry, a balcony, and parking. Great Kingston Rd. location in Upper Beach and adjacent to Hunt Club area with lots of excellent amenities. Vibrant retail strip within steps, short walk to beach and boardwalk, and public transit at the door. Building amenities include guest suites, gym, yoga studio, roof deck, and party room. (id:60365)
52 Long Island Crescent
Toronto, Ontario
Beautifully maintained detached home in one of Port Union's most sought-after pockets-south of Lawrence, where detached listings rarely come up!This home offers timeless charm and modern comfort, featuring hardwood floors throughout, 9-foot ceilings, and a semi-open concept layout perfect for everyday living. The kitchen impresses with a large island and sink, new Samsung gas range, and 36" fridge, opening to a spacious dining and sitting area anchored by a cozy gas fireplace.Upstairs, you'll find a primary bedroom with a walk-in closet and a spa-like 5-piece ensuite complete with a built-in soaker tub. The second and third bedrooms are bright and generous, featuring tall gable windows that fill the rooms with natural light. Enjoy mid-level laundry, updated windows and doors (2022), and a welcoming 1.5 front door.The finished basement offers a large rec area, tons of storage, and a flex room previously used as a sauna-easily converted into a retreat-style washroom or hobby room.Outside, the professionally hardscaped driveway and backyard create a polished look, complete with an above-ground heated pool for summer enjoyment.Located just minutes to top-rated schools, beautiful parks, the waterfront trail, and the GO Train-this home truly has it all.Absolutely don't miss this one! (id:60365)
Basement - 2 Freeman Street
Toronto, Ontario
This ideal haven is tailored for a young professional seeking tranquillity in a serene neighbourhood, while still being conveniently close to public transit and the breathtaking bluffs. This beautifully renovated 1-bedroom suite is a true gem, flooded with an abundance of natural light that creates a warm and inviting atmosphere. The full-sized modern kitchen, complete with a breakfast bar, makes creating your favourite meals easy. Say goodbye to the hassles of laundromats and embrace the convenience of your own private ensuite laundry. This thoughtfully designed space not only ensures you have all the comforts of home, but it also features an array of generous storage options to keep everything organized and clutter-free. With its perfect blend of style and functionality, the area becomes an inviting retreat that enhances your living experience, making it an ideal place to call home. All the utilities are included (heat, hydro, and water/waste) (id:60365)
4 Freeman Street
Toronto, Ontario
A beautiful modern two-storey home located in the sought-after Birch Cliff neighbourhood. This is the whole house!! This property features an inviting open-concept living and dining area that seamlessly transitions to a sun-soaked deck and a spacious backyard, perfect for entertaining or relaxing outdoors. The newly designed kitchen boasts stainless steel appliances, sleek quartz countertops, and a cozy breakfast nook, making it an ideal space for cooking and casual dining. Upstairs, you'll find an impressive primary suite with soaring cathedral ceilings, offering a sense of elegance and spaciousness, complemented by a walk-in closet for ample storage. The second floor also features a 4pc washroom, equipped with contemporary fixtures. The finished basement expands the living space significantly, showcasing a 3pc washroom, an additional bedroom that can serve as a guest room or home office, and a spacious recreation room-perfect for family entertainment or relaxation. Laundry facilities are also conveniently located here, with plenty of storage options to keep your home organized. Outside, the private, fenced backyard is an entertainer's dream, providing a secure and charming gathering environment. The property includes a private drive with space for two parking spots, ensuring convenience for you and your guests. This home is ideally within walking distance to schools, public transit, local parks, and the stunning bluffs, making it a prime location for families and outdoor enthusiasts. Tenant is responsible for paying for all the utilities (heat, hydro, and water/waste) (id:60365)
Main Floor - 2 Freeman Street
Toronto, Ontario
Nestled in the enchanting Birch Cliff Village, this stunning home beautifully blends timeless charm with modern touches. Recently and meticulously renovated, it boasts a thoughtfully designed layout featuring two spacious bedrooms with vaulted ceilings, vinyl flooring, and skylights that provide all-day sunlight, offering both comfort and versatility. This makes it ideal for families or hosting guests. The stylish 4-piece bathroom showcases contemporary fixtures and elegant finishes, offering a relaxing spa-like retreat. Adding to the appeal, the property includes the convenience of private parking, ensuring both security and ease of access. Step outside into your own tranquil backyard sanctuary, where lush greenery and possibly a well-maintained garden create an idyllic setting perfect for unwinding after a long day or hosting delightful outdoor gatherings with friends and family. This exceptional home truly embodies the essence of peaceful living while keeping you just moments away from the vibrant local amenities that Birch Cliff has to offer, including charming shops, parks, schools, transit, and scenic views of Lake Ontario. It's not just a house; it's a serene retreat waiting to welcome you home. The Tenant is responsible for the cost of heat and hydro. The Landlord will be responsible for water/waste, landscaping, and snow removal. The home comes with an EV Charger. (id:60365)
185 Iroquois Avenue
Oshawa, Ontario
You Are Welcome To See This Unique Large Family 5 Level Side Split -With 3+1 Bedroom House For Lease - Good For Bigger Family In North Oshawa Close To Ontario Tech University. House Comes With Immense Family Room With Fire Place And Walk Out. Bright Living Room With Large Window, Formal Dining Room, Master Bedroom With Washroom , Brand New Modern Kitchen With Lot Of Cabinets, All Rooms In Upstairs Are Gleaming Laminate Floors , Laundry Room In The Main Floor. (id:60365)

