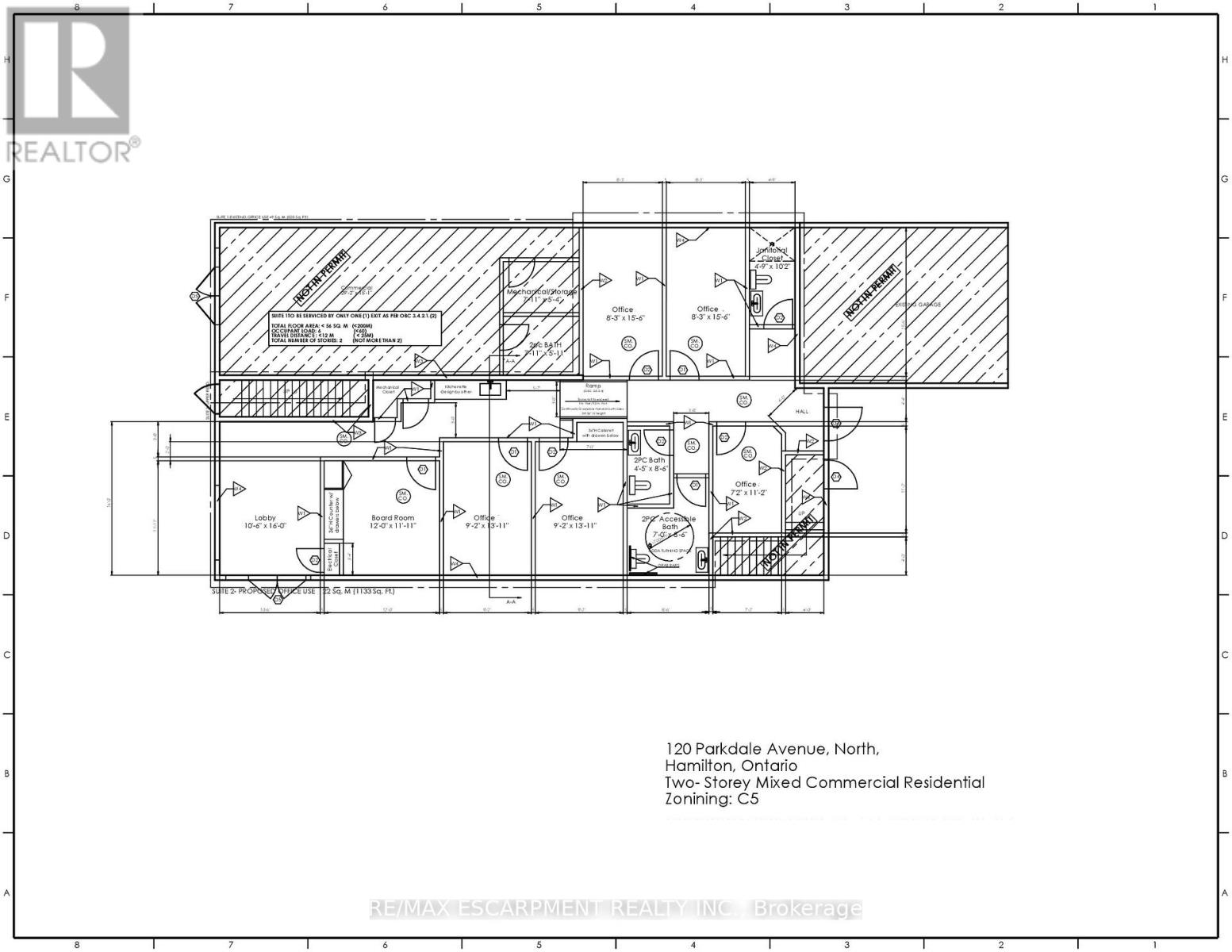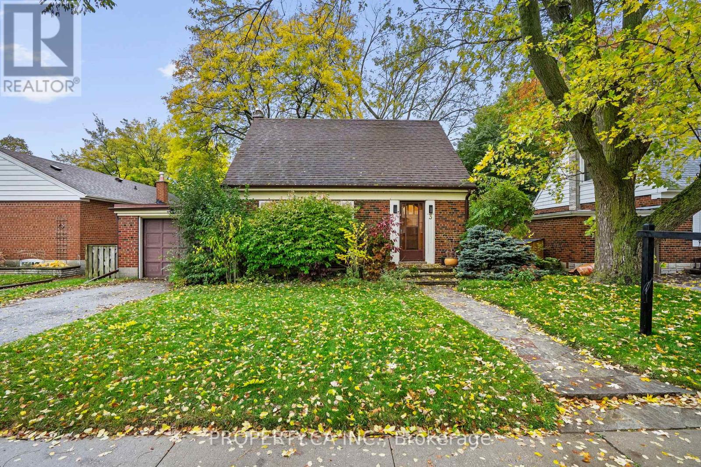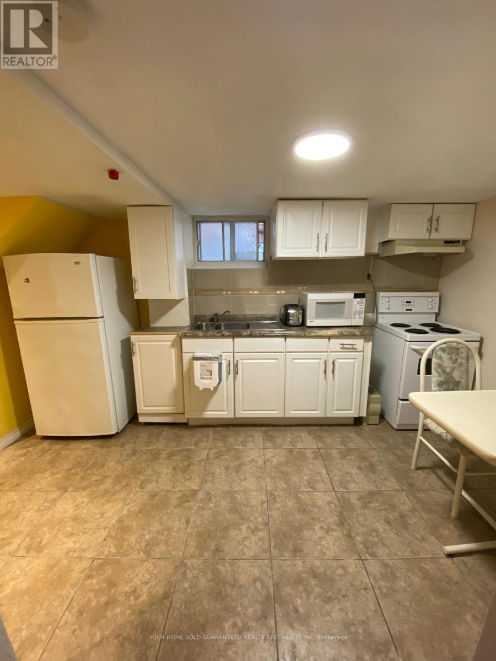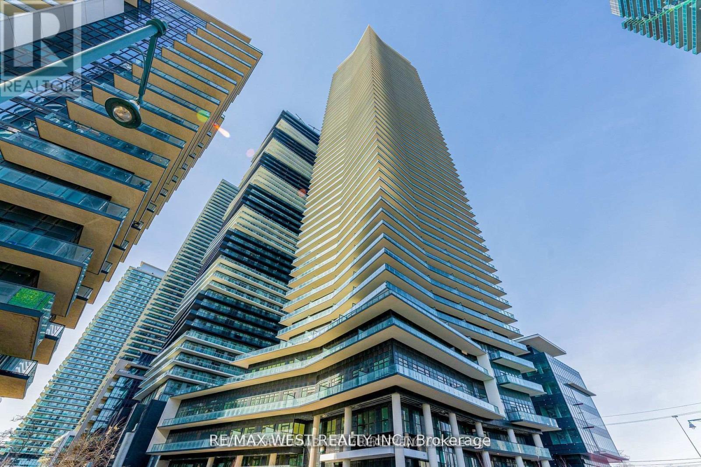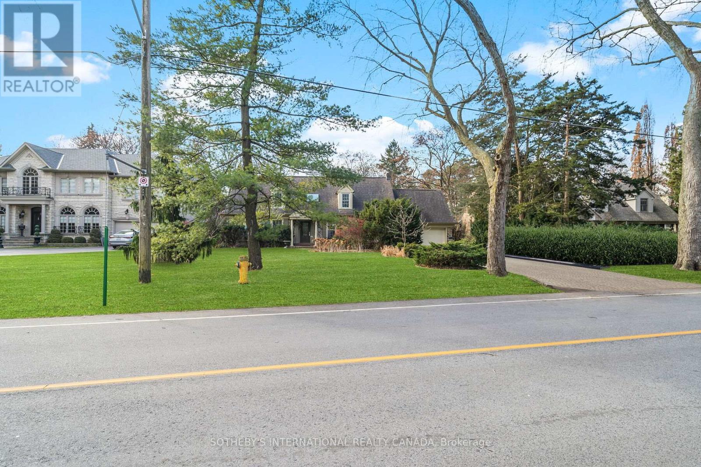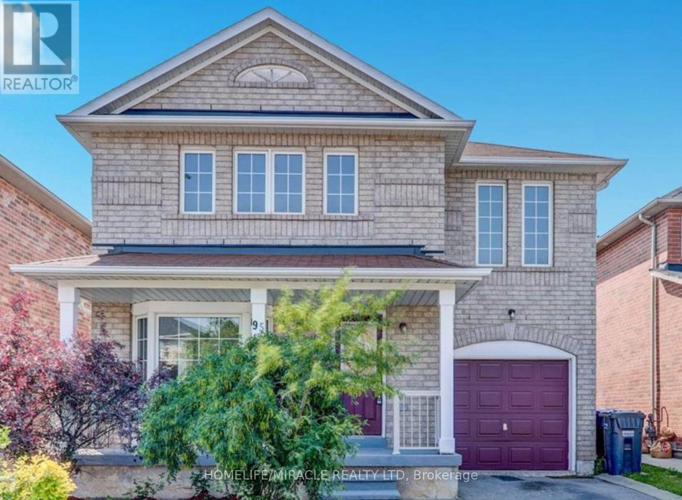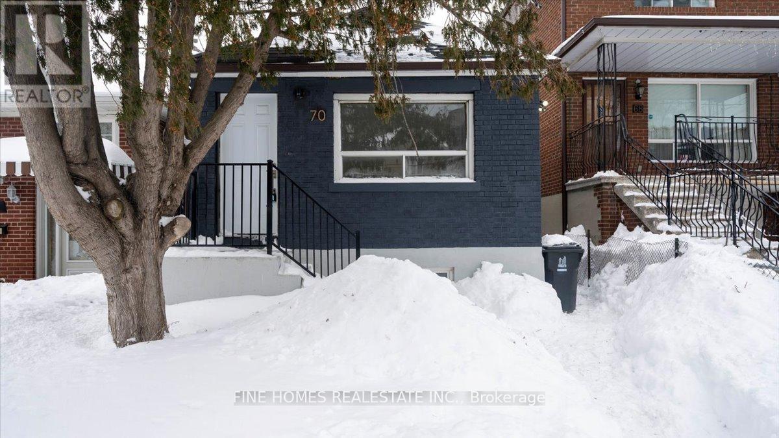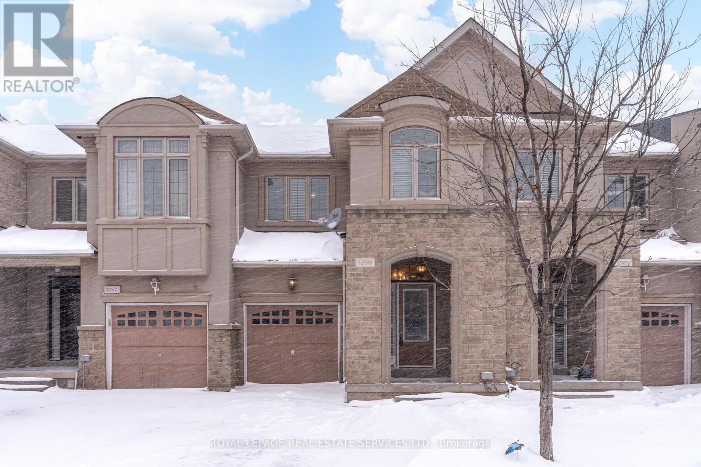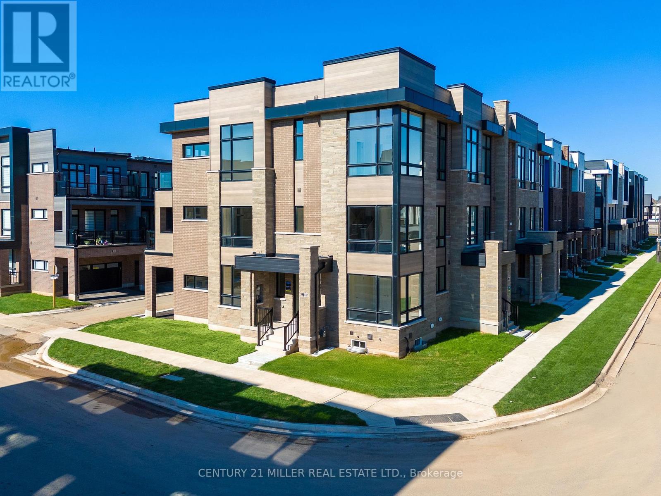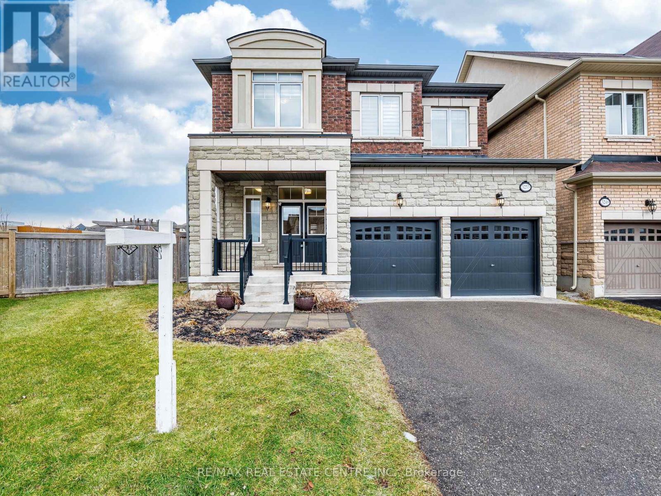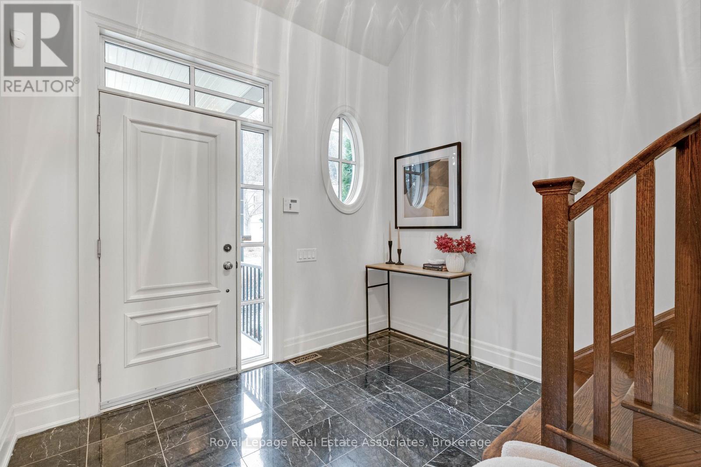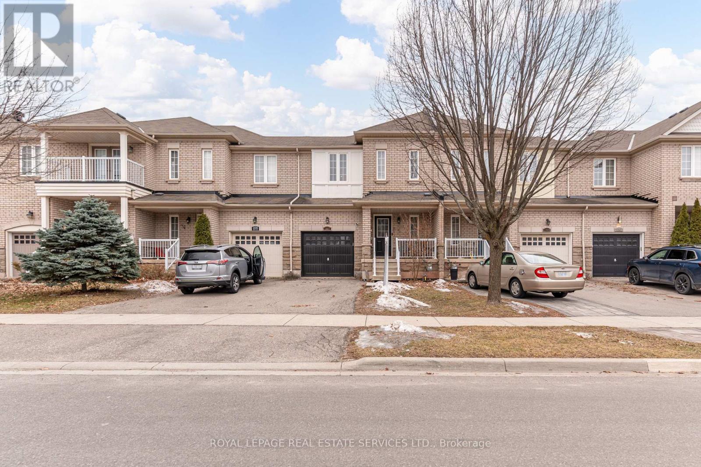120 Parkdale Avenue N
Hamilton, Ontario
Approximately 4,900 sq. ft. over two floors with C5 zoning permitting community shopping and residential uses. Excellent high-traffic, high-visibility location on a busy street. Solid construction featuring concrete block walls and a concrete core slab ceiling. Parking available for 10+ vehicles. Tenant(s) pay all utilities. Property includes separate electric, gas, and water meters, as well as individual furnaces, air conditioners, and hot water tanks. Asphalt shingles replaced in 2020. (id:60365)
3 Ambleside Avenue
Toronto, Ontario
Here's Your Key to Unlock Huge Potential in Etobicoke! Calling all investors, builders, and dream-home creators! This is your chance to step into one of Etobicoke's hottest family-friendly communities at an unbeatable price. Renovate, knock down, or build your custom masterpiece-the possibilities are endless in a neighbourhood buzzing with similar projects. Minutes from top-rated schools, parks, playgrounds, a community pool, San Remo Bakery, shopping, and seamless transit (1 quick bus to the subway!) with easy highway access, this location truly has it all. Opportunities like this don't come around often, so don't miss your chance to secure a property in this highly desirable area at an exceptionally low price point. Whether you're looking to renovate, rebuild, or develop, the possibilities are endless here at 3 Ambleside Ave. (id:60365)
2518 Lake Shore Boulevard W
Toronto, Ontario
Clean Affordable 2 Bedroom Unit, Partially furnished. Utilities all inclusive. Walk to lake, all amenities, don't miss it. (id:60365)
2511 - 38 Annie Craig Drive
Toronto, Ontario
Discover an unparalleled living experience on the majestic shores of Humber Bay. Waters Edge at The Cove is a breathtaking 56-storey condominium that epitomizes luxury and sophistication in one of Toronto's most coveted waterfront neighborhoods. Indulge in a variety of amenities designed to elevate your urban lifestyle, including a 24-hour concierge in the elegant lobby to welcome guests and handle packages. This expansive 642 sqft two-bedroom condo features a stunning wrap-around balcony, providing panoramic views, and includes one parking spot and one locker. The open-concept living, dining, and kitchen area is adorned with sleek laminate flooring and custom quartz countertops in kitchen, perfect for both relaxation and entertaining. Stay fit by swimming laps in the indoor pool or sculpt your perfect beach body in our state-of-the-art fitness center. Hotel-inspired guest suites & an elegant party room make it easy to offer world-class hospitality to friends & family. (id:60365)
56 Edgehill Road
Toronto, Ontario
As you approach this lovely home, the long private driveway leads to the front entrance, framed by lush landscaping. Step inside to a bright foyer featuring a large coat closet, skylight and guest powder room. The thoughtfully designed main floor is perfect for both entertaining and everyday living. The living room is cozy and inviting with a fireplace that creates the perfect ambiance for relaxing evenings. Study/den quietly tucked away, this versatile space can be used as a home office or reading nook. The Kitchen/Family room is a chefs kitchen with centre island for meal prep and casual dining, ample cabinetry for all your storage needs, stainless-steel appliances and an open-concept design connecting to the family room ideal for family gatherings with direct access to the brick patio. The Dining Room is separate and an elegant space for hosting large family dinners and celebrations. The bonus room/study or additional bedroom adds flexibility to the main level. Ascend the spiral staircase with wrought-iron pickets to discover a serene upper level featuring primary bedroom, a private retreat with a private 3pc ensuite bath and ample closets, two additions bedrooms and a modern 4pc family bathroom. The spiral staircase continues to the lower level, which expands your living space with a large Rec Rm with a second fireplace, a wet bar area, a 2pc bathroom for added convenience, a spacious laundry room with a walk-up to the backyard, and multiple storage rooms to keep everything organized. The private backyard offers a peaceful escape with a brick patio for dining, lounging, or entertaining. Surrounded by mature trees, this space is perfect for enjoying nature in your own oasis. (id:60365)
95 Luella Crescent
Brampton, Ontario
Spacious 4 Bedrooms in Family friendly neighbourhood, Detached Home Close to Many Amenities. Steps to Park and School, Mins drive to Mt. Pleasant Go Station, Mins away from Big Box Stores and Banks .LAUNDRY ON MAIN FLOOR . Please provide your Rental Application First to get the quickest reply. 1 Car Parking in the Garage & 1 Car on Driveway.Tenants are responsible for Snow Cleaning & Yard maintenance. Looking for AAA Tenants only. (id:60365)
70 Dunraven Drive
Toronto, Ontario
Attention First-Time Buyers and Investors!An incredible power of sale opportunity offering exceptional value and potential. This property is being sold by the mortgagee under power of sale, making it an ideal option for buyers looking to enter the market or investors seeking a value-add opportunity.The seller makes no representations or warranties regarding the property. Home is being sold "as is, where is". A rare chance to secure a property at an attractive price point with strong upside potential. Act quickly - opportunities like this do not come often. Parking Pad is possible with city approvals. (id:60365)
1259 Craigleith Road
Oakville, Ontario
Welcome to this impeccably upgraded townhouse located in the prestigious and highly coveted Joshua Creek community of Oakville. Thoughtfully designed and meticulously maintained, this elegant home offers a refined living experience in one of the area's most desirable neighbourhoods. Hardwood flooring flows seamlessly throughout, complementing the sophisticated interior and timeless finishes. The gourmet kitchen is both stylish and functional, featuring stainless steel appliances, granite countertops, and ample cabinetry-perfect for everyday living and entertaining alike. California shutters throughout the home provide an elevated aesthetic while allowing for optimal natural light and privacy. The professionally finished basement expands the living space, offering exceptional versatility for a family room, home office, gym, or guest retreat. Step outside to a private, generously sized backyard-an ideal setting for outdoor entertaining, relaxation, or enjoying quiet moments in a serene environment. Ideally situated within walking distance to top-rated schools and just minutes from shopping, dining, parks, and all essential amenities, with easy access to major highways for effortless commuting. This exceptional home combines luxury, comfort, and convenience in one of Oakville's most high-demand locations. (id:60365)
1341 Anthonia Trail
Oakville, Ontario
Welcome to Upper Joshua Creek. This modern end unit townhome offers 5 bedrooms, 4 full and 1 half baths, and 2,560 sq ft of finished living space. The ground level opens to a welcoming foyer with a laundry room that has direct garage access, plus a bright corner bedroom with its own three piece ensuite. Hardwood and ceramic tile run throughout the home. The second floor is light filled with an open concept kitchen, dining, and living area under 10 ft ceilings. The kitchen features stainless steel appliances, a centre island, and generous storage. The dining room has a walkout to the balcony for easy indoor to outdoor entertaining, and a powder room completes the level. The primary bedroom includes a private balcony and a 5 piece ensuite with a freestanding deep soaker tub, seamless glass shower, and a double vanity with undermount sinks. Three additional bedrooms and two 4 piece baths provide flexible space for family, guests, or a home office. Minutes to 403, QEW, and 407, and close to parks, trails, shops, and well regarded schools. (id:60365)
3253 Mintwood Circle
Oakville, Ontario
Rare Opportunity to Own a Remington-Built Executive Home in North Oakville! Welcome to this exceptional approximately 2,400 sq. ft. family home, situated on a super-sized premium lot in a quiet, family-friendly crescent. This residence offers outstanding curb appeal with a full stone and brick exterior, charming covered front porch, professional landscaping, a long driveway, and a double car garage. Inside, the home features 9' ceilings on both the main and second floors, a spacious and welcoming foyer, and thoughtfully designed living spaces ideal for modern family living. Invested over $100,000 in high-end upgrades, including hardwood flooring, cabinetry, fireplace, pot lights, upgraded light fixtures on main floor & backyard pergola on huge stamped concrete patio. The heart of the home is the open-concept kitchen ,dining, and great room, showcasing upgraded stone countertops, stainless steel appliances, ceiling-height cabinetry with crown molding, a stylish backsplash, and extended cabinetry and counter space into the eating area. The dining area is generously sized for entertaining, while the great room is filled with natural light from large windows and anchored by a beautiful gas fireplace with an elegant feature surround and coffered ceilings. The second level offers four spacious bedrooms and three full bathrooms, including a serene primary retreat with a walk-in closet and private ensuite & second-floor laundry adds everyday convenience. Separate side entrance to the basement, 3-piece bathroom rough-in in the basement made excellent potential for an in-law suite. EV charging outlet in garage & extra-large backyard, ideal for a pool or play area, featuring a stamped concrete patio with pergola and a large storage shed on a concrete base making this layout ideal for entertaining large friends and family gatherings. (id:60365)
103 - 1915 Broad Hollow Gate
Mississauga, Ontario
Nestled in the heart of the Sawmill Valley and surrounded by woodlands, this beautifully appointed 2+1 bedroom, 3+1 bathroom townhouse offers impressive space and light, with over 2,300 sq. ft. above grade with a fully finished basement. The main and upper levels feature hardwood flooring and 9-foot ceilings, while soaring two-storey windows in the living area flood the home with natural light, creating an inviting setting for everyday living and entertaining. The main floor includes a versatile bonus area, ideal as a den, TV room, or formal dining space, adding flexibility to the layout.The kitchen is designed for both function and connection, featuring high end stainless steel appliances, including a gas stove, ample counter space, and an island perfect for casual dining or gathering while meals come together. Upstairs, both bedrooms enjoy their own private ensuite bathrooms, offering comfort and privacy. The finished basement extends the living space with a recreation room, additional bedroom or home office, and a 3-piece bathroom. Located within an exclusive executive complex of just 20 units, close to trails, parks, and everyday amenities, this home delivers the perfect balance of space, privacy, and low-maintenance living in one of Sawmill Valley's most desirable communities. Easy access to major highways. (id:60365)
1337 Kestell Boulevard
Oakville, Ontario
Welcome to this beautifully upgraded 3-bedroom, 3-bathroom freehold home in the highly sought-after community of Joshua Creek-the lowest-priced freehold available in the neighbourhood. Surrounded by nature trails, top schools, shops, and convenient transportation, this property offers an unbeatable blend of comfort and location. The home features an inviting eat-in kitchen with stainless steel appliances, ample cabinetry, and a bright breakfast area overlooking the backyard. Enjoy hardwood flooring throughout the main level, a spacious living and dining area, and large windows that fill the home with natural light. Upstairs, you'll find three generously sized bedrooms, including a well-appointed primary suite with excellent closet space and a private en-suite. The additional bedrooms are perfect for family, guests, or a home office. Step outside to a large, fully fenced, private backyard-ideal for entertaining, gardening, or relaxing in your own outdoor retreat. With numerous upgrades, a functional layout, and unmatched value in Oakville's prestigious Joshua Creek, this home is an opportunity you won't want to miss. (id:60365)

