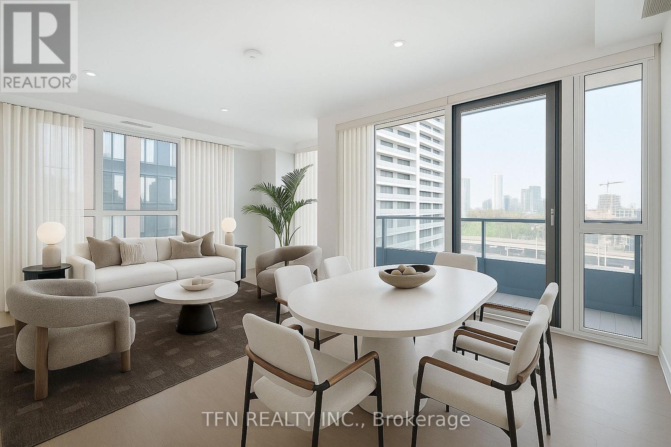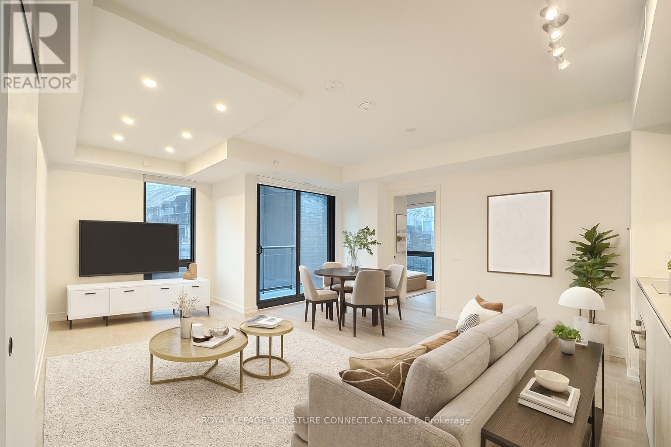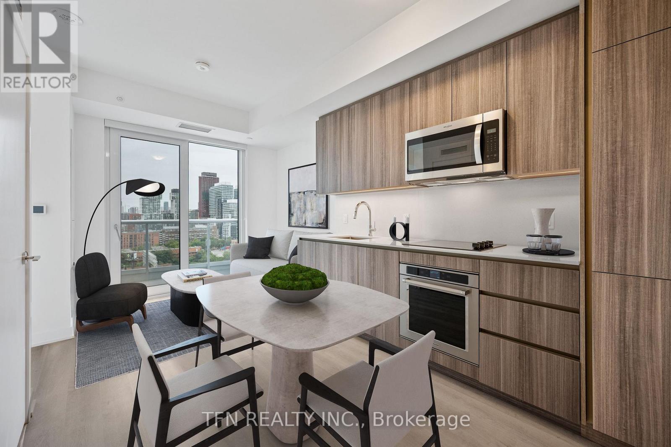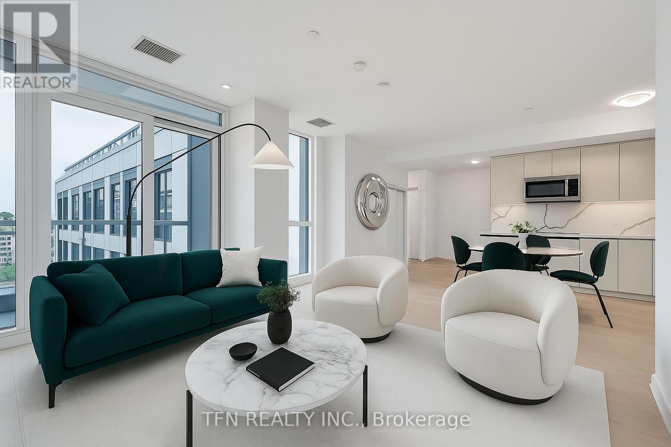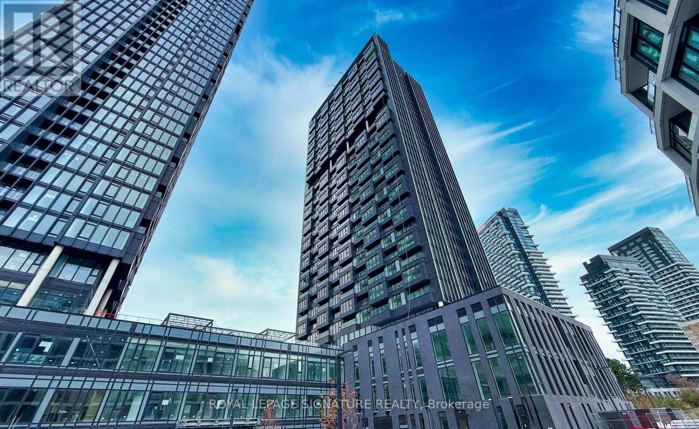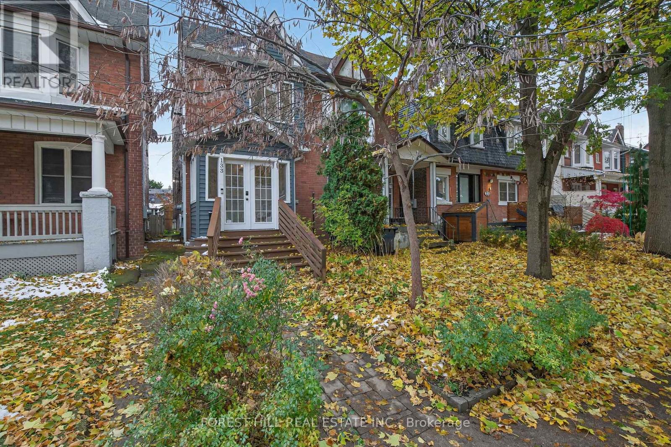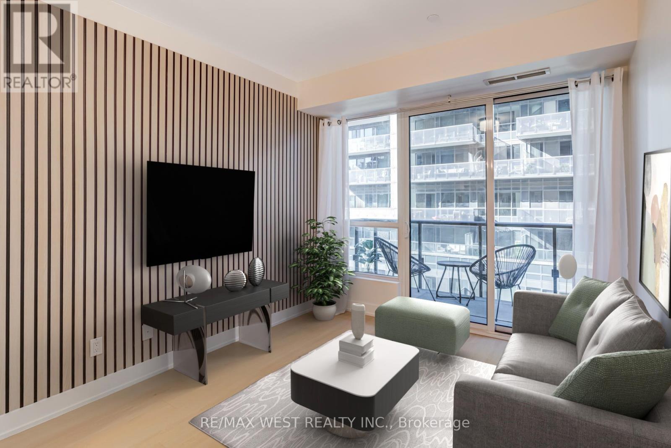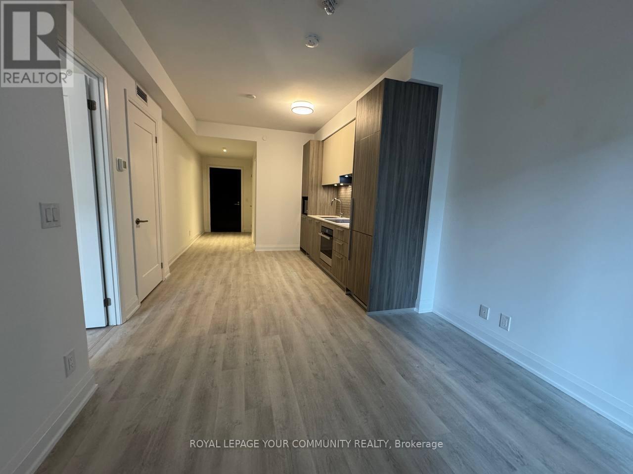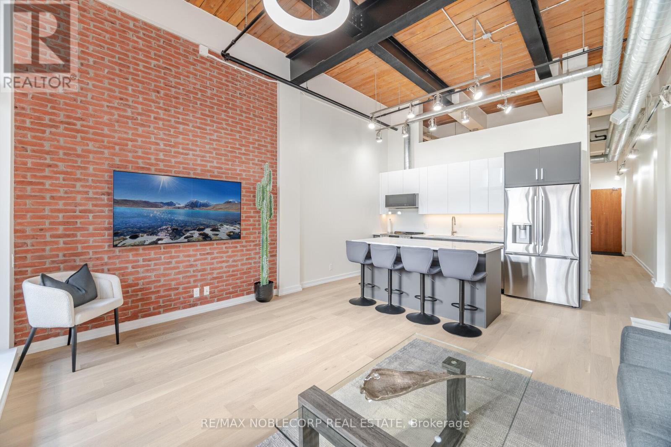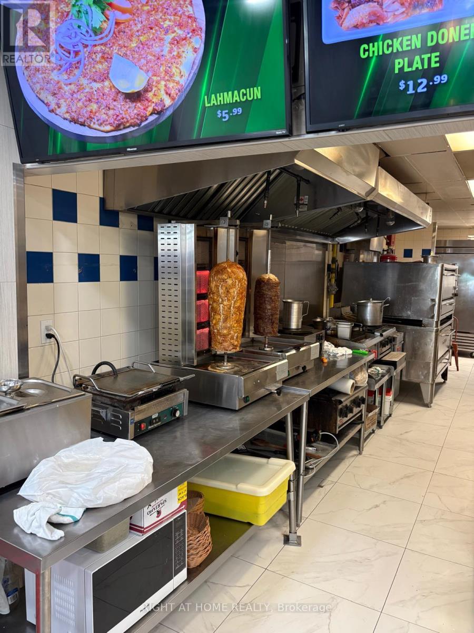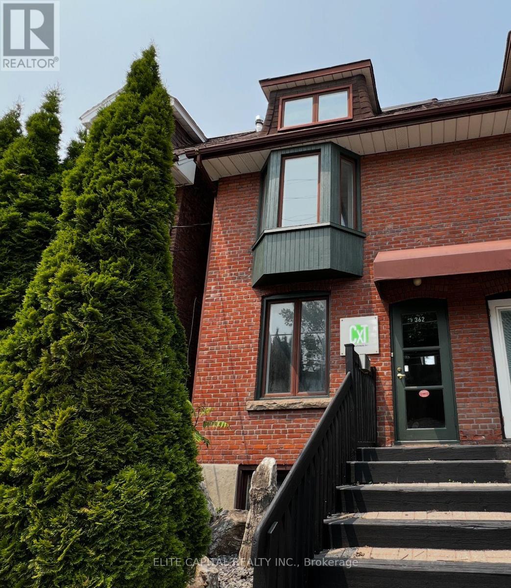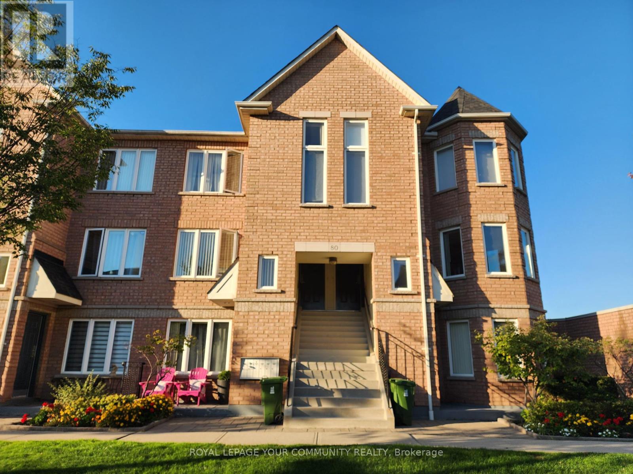729 - 15 Richardson Street
Toronto, Ontario
Experience Prime Lakefront Living at Empire Quay House Condos. Brand New 3 Bedroom approx 1088 sqft. Located Just Moments From Some of Toronto's Most Beloved Venues and Attractions, Including Sugar Beach, the Distillery District, Scotiabank Arena, St. Lawrence Market, Union Station, and Across from the George Brown Waterfront Campus. Conveniently Situated Next to Transit and Close to Major Highways for Seamless Travel. Amenities Include a Fitness Center, Party Room with a Stylish Bar and Catering Kitchen, an Outdoor Courtyard with Seating and Dining Options, Bbq Stations and a Fully-Grassed Play Area for Dogs. Ideal for Both Students and Professionals Alike. Tenant/Tenant's Representative to verify measurements. (id:60365)
426 - 35 Parliament Street
Toronto, Ontario
This brand-new, ultra-rare 1,233 sq. ft. 3 bed + den with EV-charging parking + locker corner suite at The Goode Condos combines bright, open living with premium finishes, featuring floor-to-ceiling windows, a modern open layout, a sleek contemporary kitchen, and two private balconies that extend your living space. The primary bedroom offers a spacious layout with a clear outlook onto the historic Distillery District. The den is a functional enclosed room with a sliding door-perfect as a home office or an additional bedroom. Spacious bedrooms, premium finishes, EV-charging parking conveniently near the elevators, and a storage locker complete this standout suite. Residents enjoy exceptional amenities including a BBQ area, business centre with WiFi, concierge, outdoor pool, dining room, games room, gym, party room, yoga studio, rooftop deck, pet wash area, art studio, and a movie room-all in one of Toronto's most vibrant and walkable neighbourhoods. Photos are virtually staged. (id:60365)
1302 - 15 Richardson Street
Toronto, Ontario
Experience Prime Lakefront Living at Empire Quay House Condos. Brand New Studio Unit approx 400 sqft. Located Just Moments From Some of Toronto's Most Beloved Venues and Attractions, Including Sugar Beach, the Distillery District, Scotiabank Arena, St. Lawrence Market, Union Station, and Across from the George Brown Waterfront Campus. Conveniently Situated Next to Transit and Close to Major Highways for Seamless Travel. Amenities Include a Fitness Center, Party Room with a Stylish Bar and Catering Kitchen, an Outdoor Courtyard with Seating and Dining Options, Bbq Stations and a Fully-Grassed Play Area for Dogs. Ideal for Both Students and Professionals Alike. (id:60365)
1113 - 15 Richardson Street
Toronto, Ontario
Experience Prime Lakefront Living at Empire Quay House Condos. Brand New 3 Bedroom + Den approx 1111 sqft. Located Just Moments From Some of Toronto's Most Beloved Venues and Attractions, Including Sugar Beach, the Distillery District, Scotiabank Arena, St. Lawrence Market, Union Station, and Across from the George Brown Waterfront Campus. Conveniently Situated Next to Transit and Close to Major Highways for Seamless Travel. Amenities Include a Fitness Center, Party Room with a Stylish Bar and Catering Kitchen, an Outdoor Courtyard with Seating and Dining Options, Bbq Stations and a Fully-Grassed Play Area for Dogs. Ideal for Both Students and Professionals Alike. Tenant/Tenant's Representative to verify measurements. (id:60365)
920 - 1 Quarrington Lane
Toronto, Ontario
Brand New, Never Occupied 1-Bedroom Condo at One Crosstown! Move Into This Stunning, Modern 1-Bedroom, 1-Bath Suite Located In A Prime North York Neighbourhood. This Unit offers Open Concept Layout With Contemporary Finishes And Comfortable Living Space Perfect For Urban Lifestyles. Enjoy The Impressive Lineup of Amenities, Including Fitness Centre, Elegant Party/Meeting Rooms, Guest Suites, Lounge Areas, Outdoor BBQ Terraces, And 24-Hour Concierge For Added Convenience And Security. Unbeatable Location With Easy Access To DVP/Hwy404 and TTC. Just Minutes From Shops at Don Mills, the Ontario Science Centre, Aga Khan Museum, Parks, Schools, Grocery Stores, Restaurants And More! (id:60365)
133 Ellsworth Avenue
Toronto, Ontario
The Search Has Ended - Your Dream Home Awaits! This stunning home is thoughtfully designed for comfort, style, and modern living. Step inside to an inviting open-concept layout featuring hardwood floors, a chef's kitchen, and a cozy gas fireplace. An enclosed mudroom provides the perfect transition space as you enter the home. Upstairs, enjoy brand-new hardwood and custom closets with built-ins in the primary bedroom. The lower level features a luxuriously reimagined, brand-new 4-piece bathroom, a full kitchen, and a completely separate entrance-offering excellent potential for rental income. Spend your days unwinding or entertaining in the professionally landscaped backyard, thoughtfully designed to create a serene and welcoming outdoor retreat. Located on one of the best streets in Wychwood and zoned for Hillcrest Community Public School, this home puts you just 50 steps from the beloved Wychwood Barns and a 1-minute walk to St. Clair West's exceptional dining, cafés, and stylish shops-offering a lifestyle as dynamic as it is welcoming. Don't miss this opportunity to live in one of Toronto's most sought-after communities and arguably the best family friendly street! (id:60365)
431 - 1030 King Street W
Toronto, Ontario
Wow! Absolutely The Best Value in King West! Modern 1 Bed + Den in the Heart of King West, Turnkey & In Immaculate Condition!! Welcome to DNA3, an exceptionally managed condo bldg, where contemporary design meets urban convenience in one of Toronto's most dynamic neighbourhoods. This beautifully updated 1-Bed + Den suite offers a stylish open-concept layout with sleek built-in appliances, a refreshed kitchen with an island, and soaring 9-foot ceilings that enhance the space's airy feel. Enjoy brand-new light oak-coloured laminate floors, an upgraded bathroom vanity and mirror, custom drapery, a feature wall in the living area, upgraded lighting throughout, and the convenience of an en-suite laundry. Step out onto your spacious balcony, an ideal spot to unwind at the end of the day. Every element has been thoughtfully curated to create a move-in-ready home in pristine condition. Residents of DNA3 benefit from exceptional building amenities, while the location places you steps from the best of King West, Liberty Village, Queen West, and Trinity Bellwoods Park. Trendy restaurants, boutique shops, TTC, GO Transit, and the vibrant nightlife of King Street are all at your doorstep, perfect for professionals seeking a connected, stylish, and effortless lifestyle. Exceptionally Managed Building! (id:60365)
702 - 65 Broadway Avenue
Toronto, Ontario
Brand-New Luxury Condo @ Yonge and Eglinton.This Beautifully Designed 1 Br Suite(W Walk-Out closet) Features A Spacious Open Layout(W large balcony).Enjoy a bright, open-concept design with built-in kitchen appliances, quartz countertops. and in-suite laundry. Amenities: Rooftop terrace with Privacy Screens & BBQ stations, Billiards & study rooms, Elegant party spaces & Chef's Table and Catering Kitchen, 500 sq ft Children's Play room ,24-hour concierge service, Parcel room, state-of-the-art fitness centre and Yoga Studio space, Luxurious Gallery Lounge and The Big Screen, Coffee Station, Gallery Tables, Quiet Study area, Steps from Eglinton Subway Station, surrounded by top-rated shops, cafes, and restaurants,This location offers the best of City convenience and vibrant Midtown living. (id:60365)
119 - 43 Hanna Avenue
Toronto, Ontario
Welcome to one of the most impressive lofts in the city, located in one of its most sought-after buildings! Be the first to enjoy this brand new unit - extensively renovated to the nines and never lived in! This rare, sunny, south-facing hard loft features a large original brick private terrace. The ground floor location offers a beautiful view backing onto the quiet, gated private courtyard. Soaring 13 ft. wood beam ceilings and exposed red brick create the perfect blend of old industrial charm and modern, sleek, high-end finishes. Enjoy easy, elevator-free access with prime ground floor parking and a locker literally just steps from the unit - living here truly feels more like a house. This loft has undergone a complete high- end renovation with the highest quality materials: brand new hardwood flooring, a stunning new bathroom with large porcelain tiles, heated floors, an oversized soaker tub, and premium vanities. The brand new two-tone kitchen features a custom glass backsplash and over $10K spent on top-of-the-line appliances. The exposed brick wall in the living area gives this unit a true "wow" factor - a special, unique space that shows 10/10! This unit is ideally situated on the south side of the building and is one of the few with outdoor space offering this desirable exposure. No need to worry about future condos being built in front of you! The building is exceptionally well-managed with low maintenance fees. Enjoy a convenient 5-minute walk to Exhibition GO Station with easy access to Union Station in just 8 minutes. A future subway station and a large park are also being developed right across the street. (id:60365)
1807 Eglinton Avenue W
Toronto, Ontario
Fully Equipped Mediterranean Doner & Shawarma QSR Restaurant in Prime LocationAn exceptional turnkey dine-in and take-out restaurant opportunity in a high-traffic locationnext to a subway station and Tim Hortons. This well-established business features a strongcustomer base with steady dine-in, take-out, and delivery sales. The restaurant operates underyour own brand - no franchise fees - allowing flexibility in menu, hours, and marketing. Withmodern interior design, ample storage, and a fully equipped commercial kitchen, the space isideal for various food concepts or an immediate rebrand. The kitchen includes a full exhausthood, deep fryer, multiple burners, wok range, walk-in freezer and cooler, and abundant prepand storage areas - everything needed for seamless operations. Surrounded by high-densityresidential neighbourhoods with strong household incomes, the restaurant enjoys consistenttraffic and visibility. The low gross rent of $4,300/month (HST and TMI included) covers 2,009sq. ft. of space with 50 dining seats . This profitable, turnkey business is perfectly suitedfor a franchise expansion, rebrand, or continued success under the existing Turkish fusionconcept. A rare opportunity to take over a fully equipped, ready-to-operate restaurant in oneof the city's most sought-after locations! (id:60365)
362 Dupont Street
Toronto, Ontario
Amazing premium investment property in fabulous Annex community. Semi-detached, mixed-use commercial/residential, perfect for owner/user commercial office or legal live/work opportunity. Close to all amenities, steps to subway, shopping, restaurants, Casa Loma & George Brown. Renovated throughout, well maintained 3 levels above ground plus lower level of quality interior finishes. Open concept, exposed brick, halogen lighting, hardwood floors & skylights. Two washrooms & kitchenette. VTB possible. (id:60365)
202 - 80 Aerodrome Crescent
Toronto, Ontario
Just leased waiting on deposit thanks for your interest! Welcome to Leaside Hyde Park! Experience stylish urban living in this bright and spacious 2-bedroom, 2-bathroom townhouse. This well-maintained home offers a thoughtful layout with plenty of storage and natural light throughout. The primary bedroom features double closets, a private ensuite, and a walk-out balcony with a serene view of lush greenery perfect for your morning coffee or evening unwind. Enjoy the convenience of being steps to the TTC, with quick access to major highways, local shops, cafés, and some of Torontos top-rated schools. Just a short walk to the upcoming Crosstown LRT station, this home combines comfort, convenience, and location. Simply move in and enjoy all that Leaside living has to offer! (id:60365)

