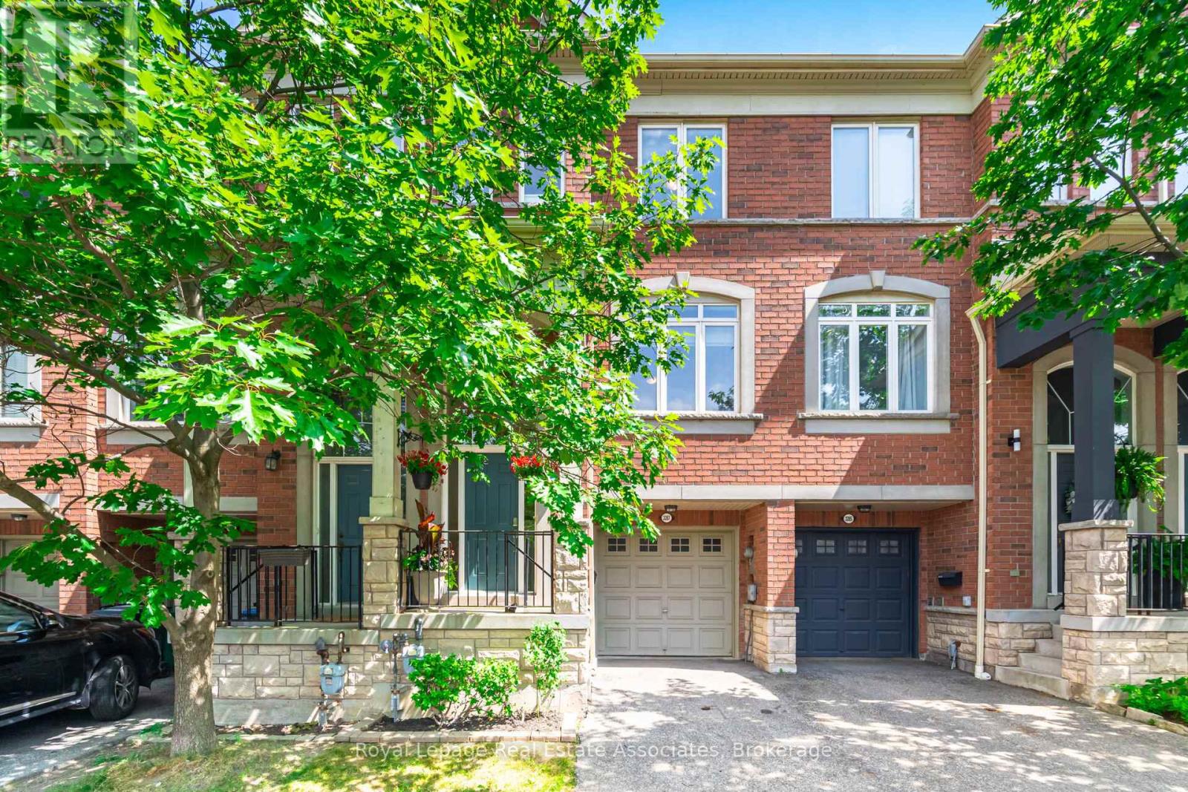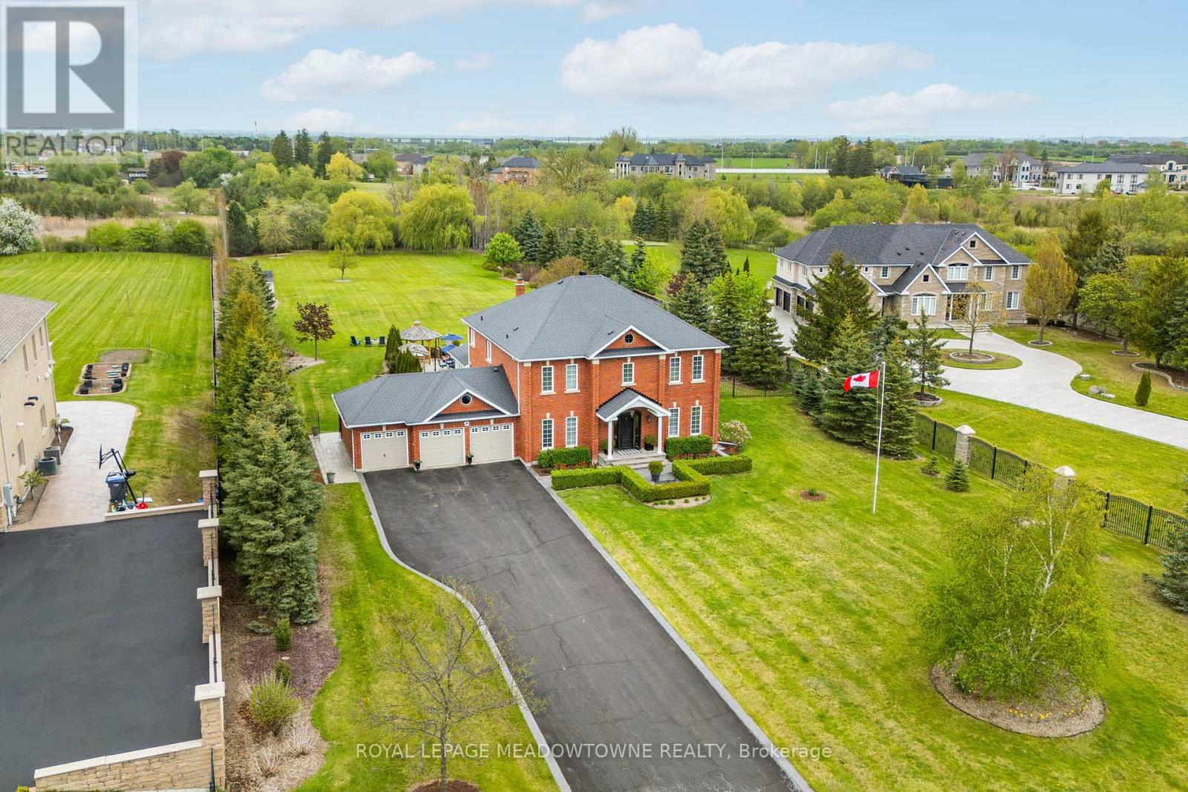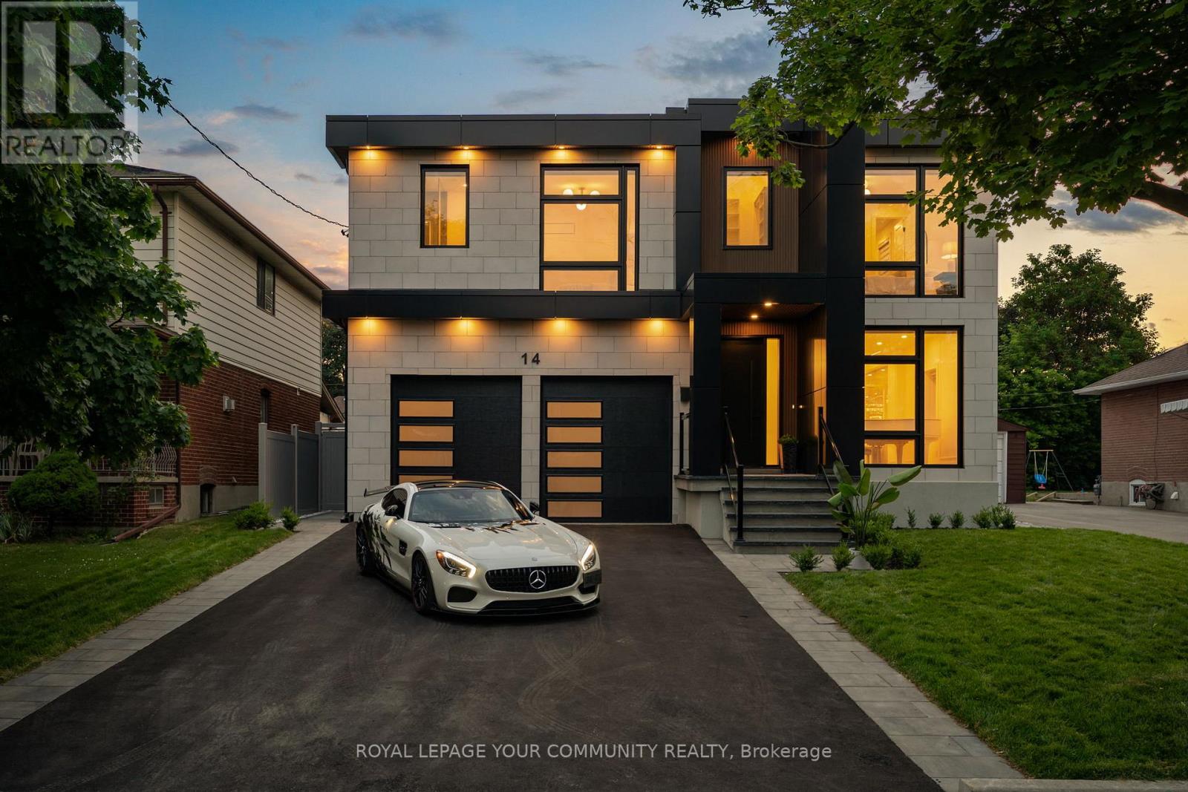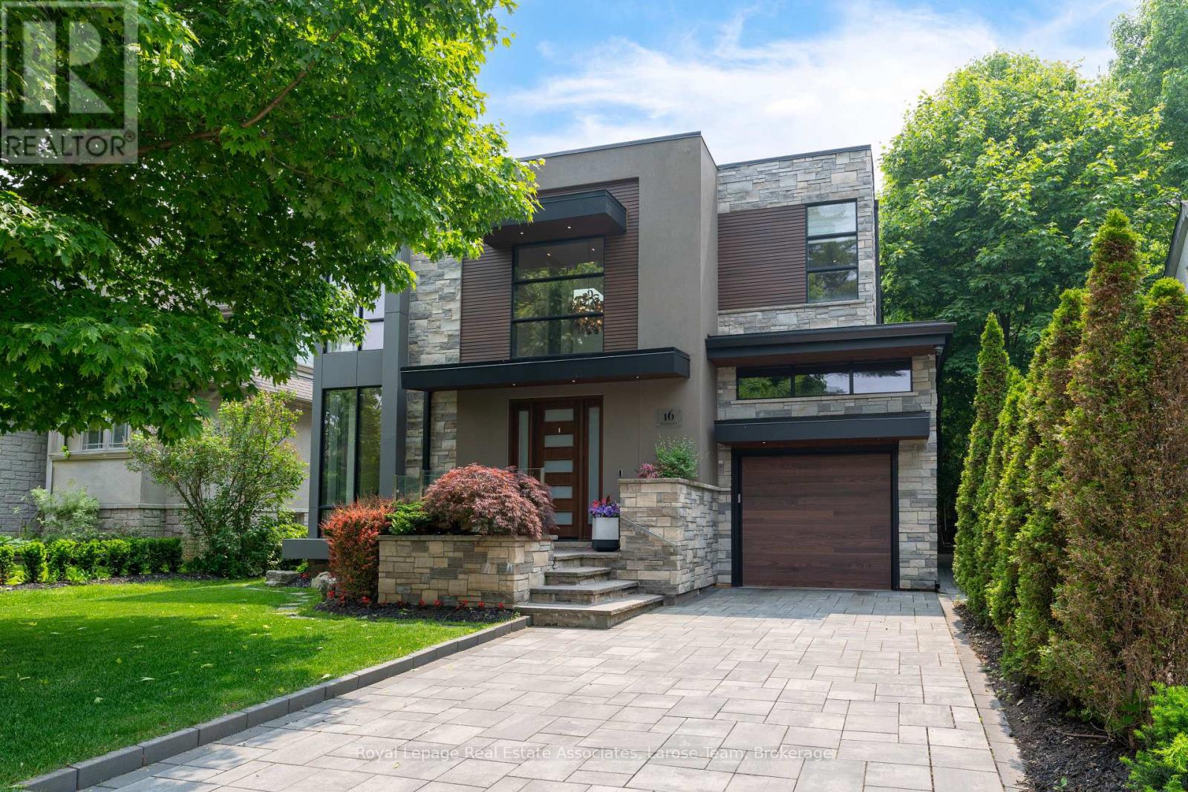16 Maple Avenue S
Mississauga, Ontario
Also available furnished! Welcome to 16 Maple Ave S, where timeless elegance meets cutting-edge design in one of Mississauga's most desirable neighbourhoods. Steps from the waterfront in Port Credit, this custom-built home offers over 5,200 sq.ft. of finished living space on a beautifully landscaped lot, combining luxury, comfort, and smart innovation. Inside, the home radiates warmth and sophistication, with soaring ceilings, natural light pouring in through oversized windows and skylights, and modern hardwood flooring throughout. Designed with both relaxation and entertaining in mind, the layout is elegant and functional. A chefs kitchen is the heart of the home featuring top-of-the-line appliances, custom cabinetry, walk-in pantry, gleaming quartz counters, and a stylish butlers bar with a 250+ bottle wine wall. The open-concept flow leads into a stunning great room with sleek gas fireplace and views of the private backyard oasis. Upstairs, the luxurious primary suite is a serene retreat with a spa-style ensuite, gas fireplace, custom dressing room and private balcony with Arctic Spa hot tub- perfect for morning coffee or evening stargazing. Three more bedrooms feature ensuite or semi-ensuite access, and a second sunlit office (or fifth bedroom) offers work-from-home flexibility. The lower level is a standout, featuring a finished basement with a private in-law or nanny suite- complete with its own separate entrance, kitchen, laundry, rec room and bedroom. Outside, unwind overlooking a professionally landscaped garden with irrigation, lighting, remote-controlled patio screens, and a large covered stone terrace made for outdoor living. The heated garage includes a car lift, custom storage, and EV charger. Full smart home integration powers lighting, blinds, security, spa, sound, and more- this is lakeside living, reimagined! (id:60365)
Bsmnt #2 - 27 Lippa Drive
Caledon, Ontario
Welcome to this brand-new, modern 2-bedroom legal basement suite, featuring soundproofing and fireproofing, and available for immediate lease. This bright and spacious unit boasts a 9-foot ceiling, 1 bathroom, a private kitchen, and in-suite laundry. The suite includes 1 parking space, with tenants responsible for 30% of utilities. Situated in a highly sought-after neighborhood, it's perfect for a small family or working professional. AAA tenants preferred. (id:60365)
Bsmnt #1 - 27 Lippa Drive
Caledon, Ontario
Welcome to this brand-new, modern 1-bedroom basement suite with a 9-foot ceiling, soundproofing, and fireproofing, available for immediate lease. This bright unit offers a spacious layout, 1 bathroom, a private kitchen, and in-suite laundry. Includes 1 parking space. Tenant responsible for 20% of utilities. Situated in a highly sought-after neighborhood, this unit is perfect for a small family or working professional. AAA tenants preferred. (id:60365)
7059 Cordingley Crescent
Mississauga, Ontario
A Deep Corner Lot With Beautiful Mature Trees And Without Walkway And Fire Hydrant. 5 Level Back Split 3 +1 Bedroom House is With 4 Car Driveway Tastefully painted and Upgraded. Brazilian Wood Floor, Kitchen Upgrade And Granite Countertop, SS Appliances And High-Efficiency Washer And Gas Dryer, Pot Lighting. New Windows And Washrooms. Plum Tree Park School District, Meadowvale Secondary and Meadowvale Islamic Centre. Visit Now! (id:60365)
3207 Joel Kerbel Place
Mississauga, Ontario
First time ever on the market! Proudly offered by the original owner, this executive Stone Manor-built townhouse is nestled in the sought-after Orchard at Applewood community. This sun-filled home boasts an unbeatable location with no neighbors in front or behind - offering unobstructed views of the park from the front and tranquil privacy at the back. Featuring 3 spacious bedrooms, 3 bathrooms, plus a versatile ground-level room that can double as a fourth bedroom, family room or home office, with direct access to a fully fenced patio, powder room and interior garage entry. Freshly painted from top to bottom, with upgraded hardwood staircases, this home blends style with comfort. The main level impresses with 9 ceilings, rich hardwood floors, a fireplace with custom built-ins, and an open-concept design that's perfect for entertaining or everyday living. The heart of the home is the spacious kitchen - a chefs dream with stainless steel appliances, a moveable island, and endless cabinetry. Enjoy meals in the sunlit dining area or step out onto your private balcony ideal for your morning coffee or wind-down. Retreat upstairs to a generous primary suite with walk-in closet and private ensuite, while two additional bedrooms offer sun-filled charm and a shared 4-piece bath. Need more space? The bonus lower-level storage area has you covered! Located in a quiet, child-friendly neighborhood in high-demand Applewood Heights, bordering Etobicoke. Walking distance to the popular Applewood Outdoor Pool, walking trail systems , and just minutes from Costco, major highways (QEW, 427, 401), excellent schools, shopping, and both Dixie and Kipling GO stations. This is a rare opportunity to own a well-maintained, turn-key home in a prime location - don't miss out! (id:60365)
2 - 125 Lansdowne Avenue
Toronto, Ontario
125 Lansdowne Avenue! A bright and beautifully maintained one-bedroom apartment with private entrance! This charming second-floor unit is filled with natural light and features a functional layout, a refreshed kitchen with a new countertop, and ample closet space in every room.Enjoy unbeatable convenience with just a 3-minute walk to the TTC streetcar stop and close proximity to Lansdowne Station. You're also steps from No Frills, laundromats, and the vibrant shops, cafes, and restaurants along Dundas and Queen Street.This well-kept home offers a full-sized bedroom with a generous closet, making it perfect for comfortable city living. Dont miss your chance to live in one of Torontos most dynamic and sought-after neighbourhoods! (id:60365)
12 Everglade Drive
Brampton, Ontario
This Castlemore Estates home is your ultimate backyard oasis! Nestled on a private, fully fenced, approximately 2-acre ravine lot, it's perfect for unforgettable gatherings. There's ample space for everyone to spread out and enjoy the utmost privacy of the ravine setting, complete with a saltwater pool and hot tub. Inside, this sun-filled, family-friendly home boasts a chef-inspired kitchen with quartz countertops and dual ovens, a private office with built-ins, and a cozy family room with a fireplace and garden doors leading to a covered patio. Upstairs, the luxurious primary suite features a stunning sunroom with vaulted ceilings, while three additional spacious bedrooms each offer walk-in closets. Located on a quiet cul-de-sac, this meticulously maintained home offers luxury, privacy, and convenience in a prime Toronto Gore Estates location, near Gore Meadows Rec Centre and Library, great schools, and highways. (id:60365)
516 - 1 Ripley Avenue
Toronto, Ontario
Welcome to the Southampton Residences. This bright, spacious One Bedroom + Den condo unit in this exceptional Tridel building is the perfect place to call home with cozy fireplace, bright, spacious home work-space and massive primary bedroom. Gorgeous hardwood flooring throughout complimented by marble floors in bathroom and foyer. Clean lines, classic design and beautifully maintained, this unit is a must-see! The Southampton Residences is a pet friendly boutique building with an array of luxury Amenities: 24/7 Concierge, Dining Room, Club Room, Games Room, Billiards, 2 Fitness Centres, Sauna, Squash Court, Indoor Salt Water Pool and jacuzzi. Members Lounge with adjoining expansive Terrace overlooks a backyard nature retreat. Enjoy BBQs, social gatherings or quiet time with a book in this secluded, quiet oasis. Close to High Park, the Humber River & Lake Ontario walking trails. Just steps to the renowned Cheese Boutique & Hooked Fish Market, Queen St. Streetcar and Bloor West Village. Easy access to the Humber River, QEW, 427 & 401 Hwys. (id:60365)
54 - 2435 Greenwich Drive
Oakville, Ontario
Spacious bright Executive Townhome A True Gem in Luxury Living This exceptional, bright, and sunny 3-storey executive townhome offers an unparalleled blend of modern design and sophisticated comfort. The open-concept living and dining area is perfect for entertaining, with large windows that flood the space with natural light, highlighting the gleaming REAL hardwood floors that run throughout NO carpet. The spacious layout creates an inviting atmosphere, allowing for easy flow and flexibility in how you live and entertain.On the second floor, the elegant living and dining spaces seamlessly connect to a large set of glass doors, leading to a generous balcony that offers a serene escape ideal for relaxing with your morning coffee or enjoying the evening breeze. The expansive outdoor area provide sample space for patio furniture and plants, bringing an added sense of luxury and tranquility to this already stunning home.The third level of the townhome is designed with comfort in mind, boasting hardwood floors throughout. The large, sun-filled master bedroom is a true retreat, offering an abundance of space and natural light, creating the perfect sanctuary to unwind at the end of the day. The master suite also includes a spacious walk-in closet, providing ample storage space for all your wardrobe essentials.Every detail of this townhome has been thoughtfully crafted to combine luxury, functionality,and style. From the refined finishes to the spacious, airy layout, this home is designed for those who appreciate the finer things in life. Perfectly situated in a highly desirable area,this executive townhome offers the ideal balance of elegance, convenience, and comfort. Don't miss your chance to experience this exquisite property. BRAND NEW AC UNIT AND NEWER SHINGLES...Note that some images have been virtually staged. (id:60365)
14 Ranwood Drive
Toronto, Ontario
One of a kind Custom-Built Modern Masterpiece on a Premium Lot! This architectural gem redefines luxury living, offering an impressive blend of style, comfort and function. Boasting 9 ft ceilings and rich hardwood flooring throughout, this residence features oversized solid-core wood doors, modern baseboards, LED lighting, pot lights, gorgeous slab walls and built-in surround sound for an elevated living experience. The heart of the home is the custom gourmet kitchen, complete with smart appliances, quartz countertops, a concealed walk-in butlers pantry perfect for entertaining. A floating staircase anchors the open-concept layout, and a main-floor office adds function and flexibility. Upstairs, you will find 5 generously sized bedrooms, each with its own bathroom access, offering comfort and privacy for the entire family. The fully finished in-law suite includes a full kitchen, separate entrance, and endless possibilities for extended family or income potential. Outside, enjoy a professionally landscaped lot with an irrigation system and stunning interlock design. A truly rare offering with too many features to list! (id:60365)
229 - 89 Dundas Street
Mississauga, Ontario
Stunning 1+1 Bedroom Condo for Lease at Arte Luxury Living Just South of Square One! Welcome to urban sophistication at its finest! This brand-new 1+1 bedroom, 1 bathroom condo in the heart of Mississauga offers 673 sq. ft. of stylish living space, plus a 123 sq. ft. private terrace perfect for your morning coffee or evening unwind. Located in the iconic Arte Residences, this suite combines modern comfort, upscale finishes, and unbeatable amenities, all just minutes from Square One. Suite Highlights: Open-concept layout filled with natural light Designer kitchen with dark wood grain cabinetry, soft-close hardware, and charcoal accents Contemporary bathroom with quartz counters, porcelain tile flooring, and a sleek mosaic tile shower Spacious den ideal for a home office or guest space Private outdoor terrace for relaxing or entertaining Please note: No parking included Resort-Inspired Amenities: Fully equipped Fitness Centre & Yoga Studio Rooftop Patio with Outdoor Bar, Garden & BBQ Area Concierge Service Stylish Party Room and Elegant Common Areas Prime Location: Steps to Mississauga Transit, cafés, restaurants, and essential services Minutes to Sheridan College, Cooksville GO Station, QEW/403/407, and major shopping centres. This lease opportunity is perfect for professionals, students, or anyone looking to enjoy upscale living in a dynamic, growing neighbourhood!!! (id:60365)
16 Maple Avenue S
Mississauga, Ontario
Skip the wait, stress and expense of building new this 5200+ sq.ft. custom Port Credit home is ready to move in with a basement income suite to help support your investment. Welcome to 16 Maple Ave S- where timeless elegance meets cutting-edge design in one of Mississauga's most desirable neighbourhoods. Steps from the waterfront in Port Credit, this custom-built home offers over 5,200 sq.ft. of finished living space on a beautifully landscaped lot, combining luxury, comfort, and smart innovation. The heated garage includes a car lift, custom storage, and EV charger. Inside, the home radiates warmth and sophistication, with soaring ceilings, natural light pouring in through oversized windows and skylights, and modern hardwood flooring throughout. Designed with both relaxation and entertaining in mind, the layout is elegant and functional. A chefs kitchen is the heart of the home featuring top-of-the-line appliances, custom cabinetry, walk-in pantry, gleaming quartz counters, and a stylish butlers bar with a 250+ bottle wine wall. The open-concept flow leads into a stunning great room with sleek gas fireplace and views of the private backyard oasis. Upstairs, the luxurious primary suite is a serene retreat with a spa-style ensuite, gas fireplace, custom dressing room and private balcony with Arctic Spa hot tub- perfect for morning coffee or evening stargazing. Three more bedrooms feature ensuite or semi-ensuite access, and a sunlit office (or fifth bedroom) offers work-from-home flexibility. The lower level is a standout, featuring a finished basement with a private in-law or nanny suite- complete with its own separate entrance, kitchen, laundry, rec room and bedroom. Outside, unwind overlooking a professionally landscaped garden with irrigation, lighting, remote-controlled patio screens, and a large covered stone terrace made for outdoor living. Full smart home integration powers lighting, blinds, security, spa, sound, and more- this is lakeside living, reimagined! (id:60365)













