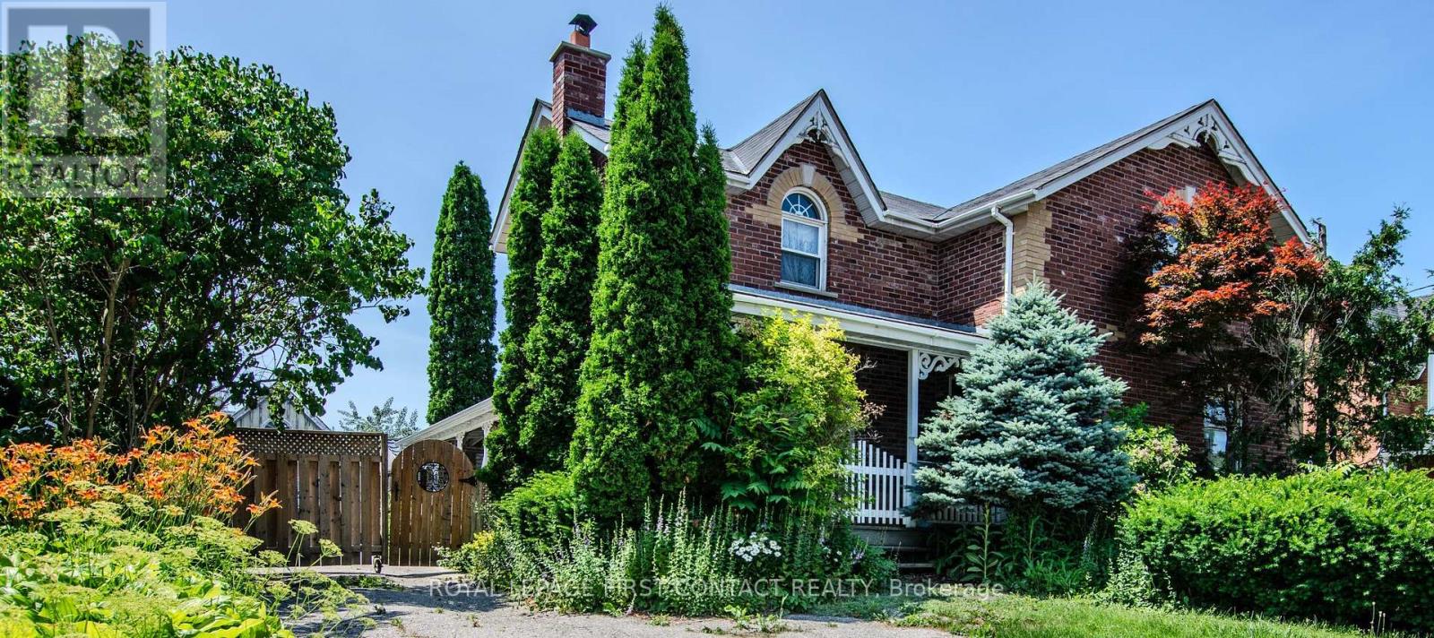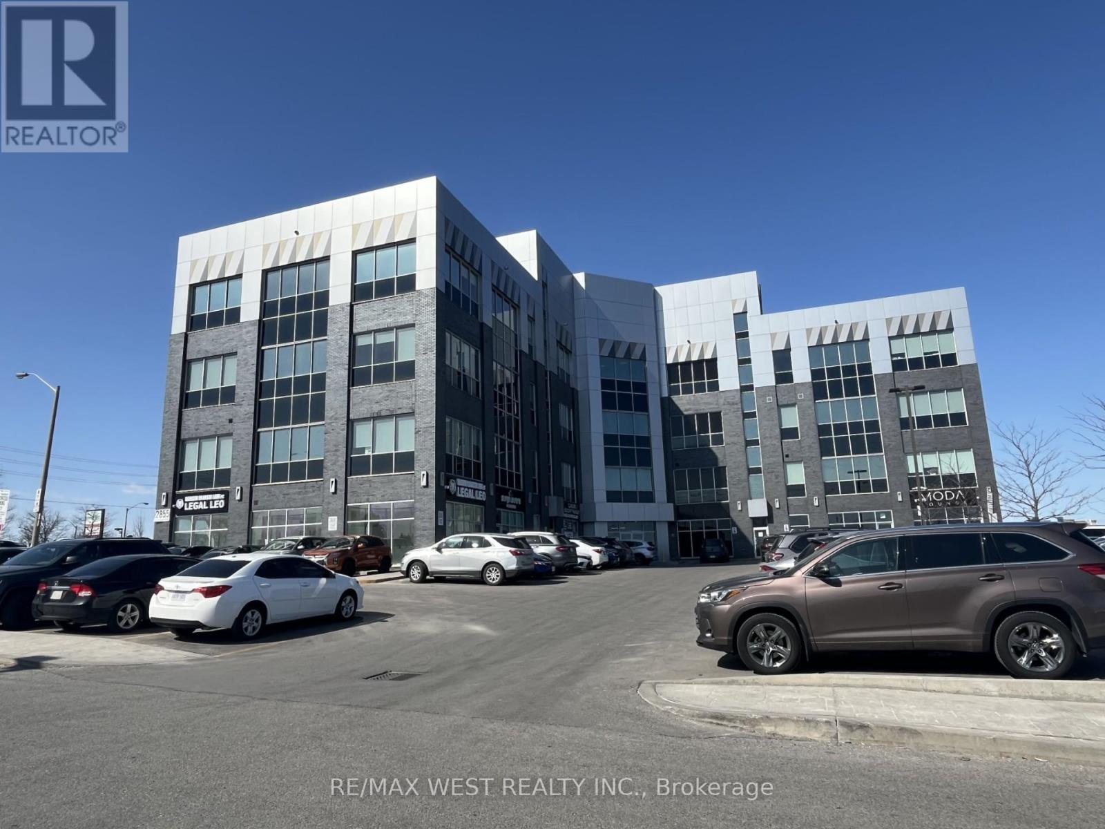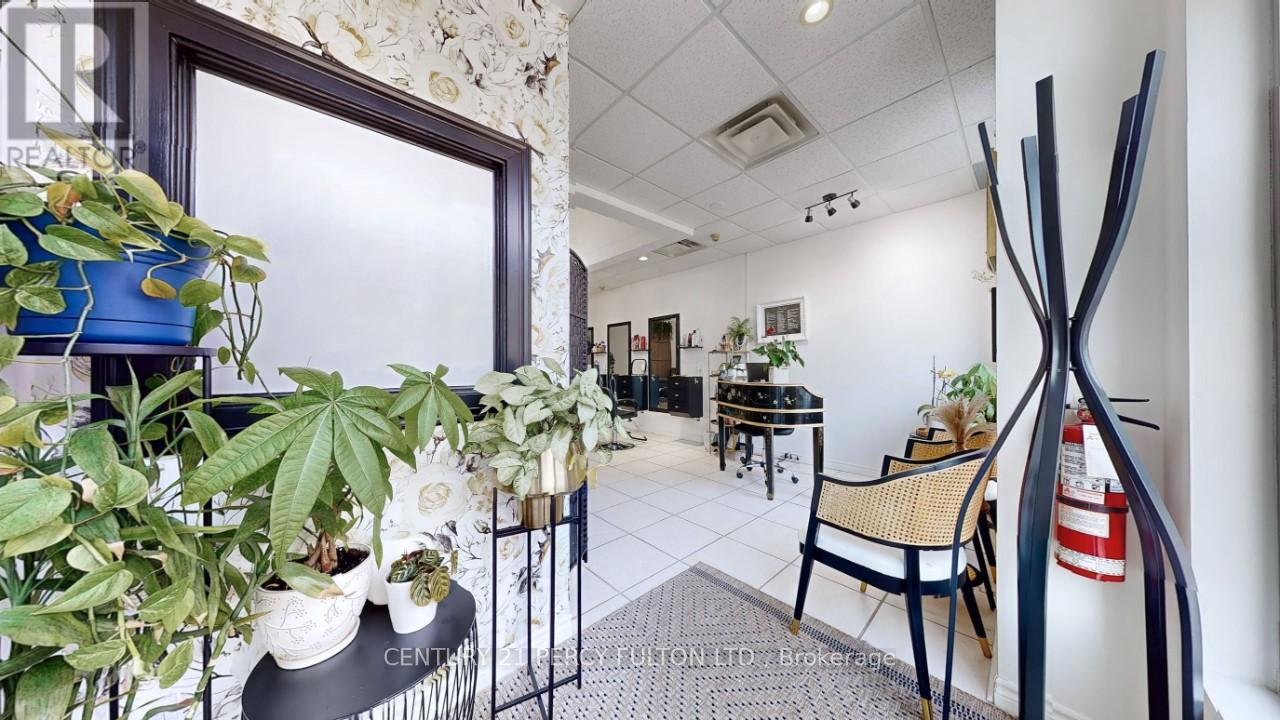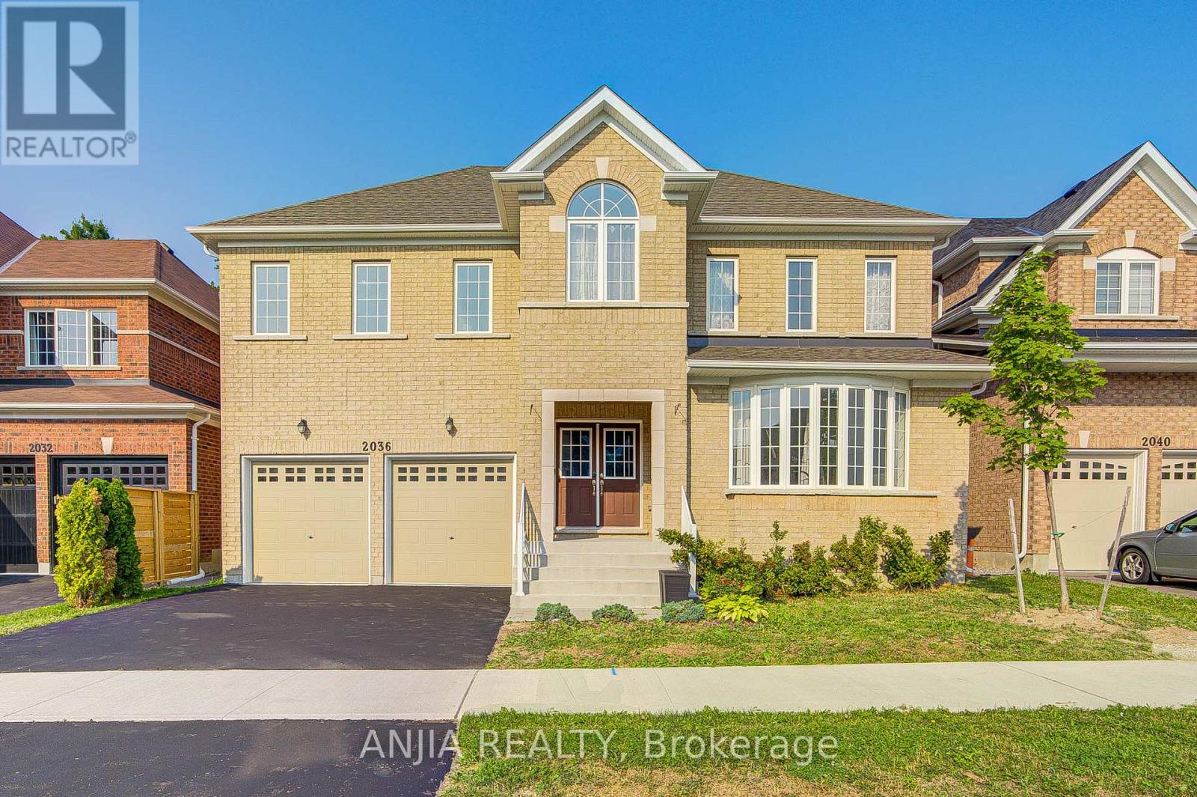1305 - 56 Elizabeth Street
Richmond Hill, Ontario
Looking for a stylish and low-maintenance place to call home? Welcome to this beautiful brand-new 2-bedroom, 3-bathroomstacked townhouse in the heart of Richmond Hill's sought-after High Point Urban Towns community by Laurier Homes. Located on a quiet cul-de-sac, this modern upper unit offers a bright open-concept layout with a spacious combined living & dining area leading into a U-shaped kitchen, sleek contemporary finishes, and a massive private rooftop terrace perfect for morning coffees or evening get-togethers. The unit enjoys unobstructed views overlooking open space, offering both privacy and a sense of calm. Each bedroom is bright and spacious, with great closet storage, and having three bathrooms means no morning lineups! The home is also super convenient just steps from Yonge Street, with quick access to highways, GO Transit, schools, shopping(hello, Costco), dining, Mackenzie Health Hospital, and more. Whether you're a couple, small family, or professionals, this home offers comfort, connection, and a serene lifestyle in unestablished, walkable Neighbourhood. Tenant to pay all utilities. Non-smokers. Come experience it for yourself! (id:60365)
33 London Road
Newmarket, Ontario
Enjoy the peace and quiet at home on 33 London Rd in a great family friendly Newmarket Location. This property is immaculately clean, showing pride of ownership, fully renovated top to bottom with care. Spacious Dining room for the whole family, open to main floor family room. Modern Chef's kitchen, large island, deep kitchen sink, coffee centre + pantry. A slice of Paradise! Must see the Three Season room overlooking the fully fenced private backyard with an above ground Salt Water Pool (2018), gardens and patio, garden shed and pergola (2021) Enjoy an open concept floor plan with floating oak straicase inviting you to the 2nd floor.A second floor addition was added in 2018, with a new primary bedroom, walk in closet and spa bath. A secondary bedroom and closet overlooks the backyard. Three more bedrooms and two full baths complete the second floor.Busy families will appreciate the allergy friendly cork flooring on main and 2nd floors for its comfort, and ease of cleaning. Windows recently replaced approx.(2020) and shingles (2017), Solar Panels (2017) will be paid out on closing. Home has tons of closets and storage space.Here you have it all. Everything at your finger tips. Walk to Yonge St., public transportation, close to Upper Canada Mall, shopping plazas, cool restaurant scene, schools, recreation centres, conservation areas, bike trails. Proximity to Go Train, Southlake Hospital, Hwys 400 + 404. Approximately 2319 sf per Mpac (plus bsmt approx 1000Sqft). Lower level has a seperate entrance to 2bdrm, one kitchen, one 3pc bath, and seperate laundry. (id:60365)
220 Barrie Street
Bradford West Gwillimbury, Ontario
Step into timeless character in this home and workshop paradise! This two-story century home is ideally located close to schools, parks, and all the amenities Bradford has to offer. Set on a fenced lot with mature trees. A paved single driveway leads to not one but two garages, plus an additional outbuilding offering two extra parking spaces or storage. The south side garage is a single-car unit with an insulated loft, concrete floor, separate hydro panel perfect for a workshop or studio. The north side garage is a double-car, fully insulated and heated space featuring floor heating, a spray booth, hot water heater, (owner-built return air system). Ideal for hobbyists . Inside the home, you'll find hardwood floors and some distinctive trim. A large kitchen with skylights and walkouts to two porches - ideal for entertaining or enjoying your morning coffee. Main floor 3-piece bath with skylight and walk-in shower. Dining room with a charming garden window and hardwood flooring leading to the the living room. The beautiful den boast ornate wood paneling, built-in shelving, and a cozy woodstove . Spacious upper level primary bedroom with hardwood flooring. Two additional bedrooms, both with hardwood-one with a walk-in and skylight. 3-piece upper bathroom with tub and skylight. Additional features include a garden shed and multiple porch spaces perfect for relaxing or gathering with family and friends. This one-of-a-kind property offers a rare combination of historic charm and man cave bliss. Ready and waiting for your ideas, TLC and upgrades. Imagine the possibilities here for your family. (id:60365)
62 Elmrill Road
Markham, Ontario
Gorgeous Detached Home In High Demand "Berczy" Area, Steps To Top Ranking Pierre Elliott Trudeau High School! Amazing Family Room On 2nd Floor. Finished Basement With Two Bedrooms. Renovated Kitchen & Washrooms. (id:60365)
Main - 41 Park Street
Toronto, Ontario
Dont miss this spacious 2-bedroom, 1-bath main floor unit with an inviting open-concept layout. Highlights include a cozy fireplace, generously sized bedrooms, a double-sink bathroom, and an expansive private backyard with a deck ideal for relaxing or entertaining. Conveniently located near Scarborough GO, Warden Station, Bluffers Park & Beach, and Cliffside Plaza. (id:60365)
39 La Peer Boulevard
Toronto, Ontario
Welcome To Lovely Home On Quiet Street Close To Highly Rated Schools: Brookmill Junior P.S. And L'amoreaux Collegiate Institute, Seneca College, Near Bridlemall Shopping And Restaurants, Ttc And Hwy; Raised-Bungalow With Functional Layout, Totally renovated with a ton of $$$ from top to bottom, brand new kitchen, brand new washrooms, smooth ceiling with pot lights, all brand new appliances , Sunny Living Room With Balcony with new painting, brand new Spacious Basement Apartment (1,200 Sf) With Extra Large Kitchen And Walkout. A large deck and beautiful backyard. directly from garage to inside of house . Enjoy Relaxing On The Charming Porch! (id:60365)
47 - 1100 Oxford Street
Oshawa, Ontario
Move-In Ready with Built-In Income Stream! Welcome to this bright and spacious 3 bedroom condo townhouse with a separate ground-floor bachelor apartment and private entrance perfect for generating rental income, hosting extended family, or creating an in-law suite all in the heart of Oshawas Lakeview community. The main floor offers sun-filled living spaces with laminate floors and pot lights throughout. The sleek quartz kitchen flows seamlessly into the living and dining areas, leading to a balcony overlooking a fully fenced backyard ideal for relaxing or entertaining. Downstairs, the bachelor apartment features its own kitchen, 3-piece bathroom, direct walkout to the backyard, and shared laundry on the ground floor, conveniently accessible to both units adding comfort and functionality for all occupants. Enjoy the convenience of being steps to FreshCo, Shoppers Drug Mart, LCBO, parks, schools, and public transit, with easy access to Hwy 401 and the GO Station in under 10 minutes. Whether you're looking to live comfortably, earn passive income, or both this turnkey townhome delivers exceptional value and versatility. (id:60365)
174 Overbank Drive
Oshawa, Ontario
Offers anytime. Solid built, clean, perfect detached starter home with 3 bedrooms, 2 bathrooms, single car garage, swimming pool for these hot summer days plus a large recreation room for your design ideas plus a cold storage room. Location is ideal for anyone that wants convenience, walking distance amenities and a family friendly neighbourhood with long time residents. If the pool is not your thing it can be easily removed. A curved staircase welcomes you into the well though-out main floor design with walkout to fully fenced backyard. The generous main floor layout has a full kitchen with loads of cabinetry and counter space, a breakfast nook, hardwood floors throughout the main floor (except in kitchen), mainfloor powder room for convenience. On the second level you will find a King Sized primary bedroom with his and hers closets over looking the backyard. The Spacious secondary bedrooms are both queen-bed sized perfect for the growing kiddos. The large basement offers a fireplace and is easily configurable for an additional bedroom if desired. Plus a cold storage room for storage/preserves. Did we mention the private front porch to greet you coming home at the end of the day? Single car garage offers storage and driveway has 2 parking spots unaffected by a sidewalk. Located in a fantastic neighbourhood of Oshawa bordering Whitby. Furnace and Central Air is just 1 year old, Roof June'20. Central Vac Roughed in, BBQ Gas line, Fridge'2023. Well maintained home to make yours and add your personal touches overtime! ** This is a linked property.** (id:60365)
139 Victor Avenue
Toronto, Ontario
This stunning 3 bedroom, 4 bathroom home at 139 Victor Ave has been fully upgraded from top to bottom with high-end luxury finishes and clean, modern design throughout. The exterior features a sleek combination of stucco and teak, while the interior boasts engineered light hardwood flooring and heated tiles in select areas. The open-concept main floor offers a spacious living room with a concrete fireplace mantle, pot lights throughout, custom built-ins, and a dedicated main floor office. The designer kitchen is a showstopper, featuring an oversized waterfall centre island with a built-in breakfast bar, brass pendant lighting, and built-in stainless steel appliances. Large sliding doors open to a beautifully landscaped backyard oasis with a covered cabana, ideal for entertaining. Upstairs, you'll find two additional bedrooms serviced by a stylish 4-piece bath, a custom built-in desk, a cozy nook, and a luxurious primary suite with a private balcony, double closets, and a spa-like ensuite. The home also includes a fully finished basement with a separate entrance, perfect for extended family or extra living space. Located in a desirable, family-friendly neighbourhood, 139 Victor Ave offers the perfect blend of luxury, functionality, and urban convenience. (id:60365)
202 - 2855 Markham Road
Toronto, Ontario
Newly Built Commercial Condo In Busy Location With Plenty Of Visitor Parking. Conveniently Located Close To Highways 401 and 407. Law Office, Marketing, Accounting, Salon, Engineering Are Some Of Potential Use. Clear East Views From Unit. (id:60365)
3 - 3100 Brock Street N
Whitby, Ontario
** Opportunity knocks ** HAIR & NAIL SALON located in a High Exposure Plaza on Brock St N At Rossland * 3 cutting stations, 2 stand alone shampoo sinks, 2 pedicure stations and 2 manicure stations. Also has a private aesthetics room. Monthly Rental $2,283.66 Including T.M.I. **1 styling chair rented. They manage themselves along with laser hair removal renting the aesthetics room. (id:60365)
2036 Kurelo Drive
Oshawa, Ontario
Stunning Detached Home With Double Garage In Highly Sought-After North Oshawa! Original Owner. This Fully Renovated Executive Residence Features 4+4 Bedrooms And 6 Bathrooms, Including A Legal Finished Basement With Separate Entrance, 4 Bedrooms, 1 Kitchen, And 2 Full Bathrooms With 2024 Permit! Premium 50Ft X 115Ft Ravine Lot Offering Privacy And Breathtaking Greenspace Views. Functional Layout With Luxury Laminate Flooring Throughout, Smooth Ceilings And Pot Lights On The Main Floor, A Bright Main-Floor Office, And A Spacious Formal Dining Room. The Gourmet Kitchen Is Upgraded With A Quartz Central Island, Quartz Countertops, Ceramic Backsplash, And Premium Appliances Overlooking The Open-Concept Family Room. Freshly Painted And Move-In Ready! Oversized Backyard With Stylish Privacy Screens. 2 Garage Parking + 2 Driveway Spots. A Rare Opportunity To Own A Turn-Key Home With Legal Income Potential In One Of Oshawas Best Communities! (id:60365)













