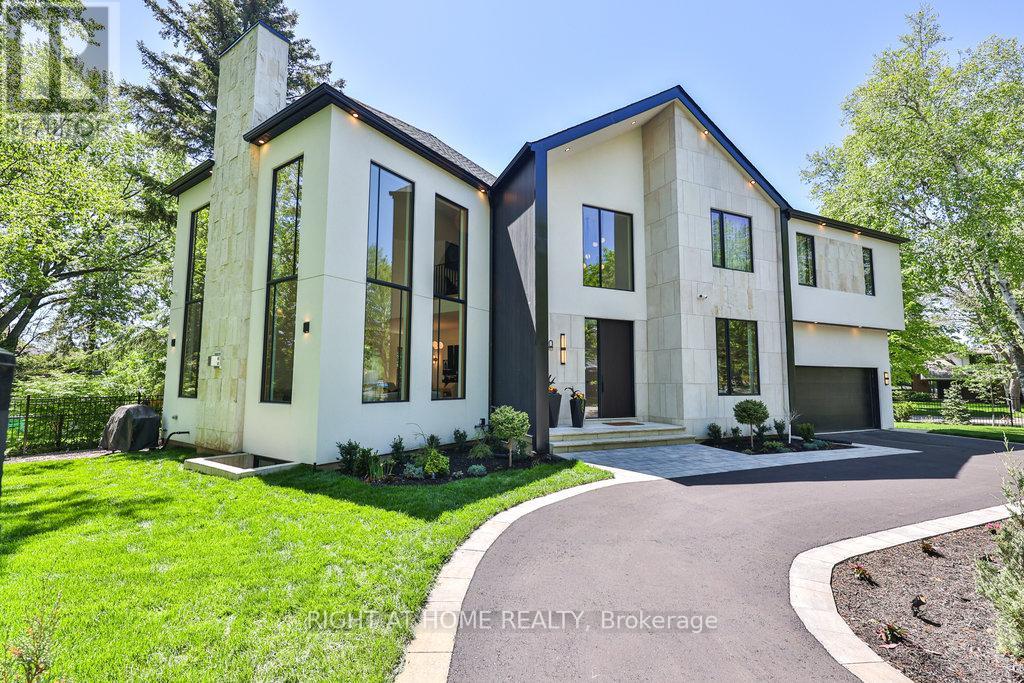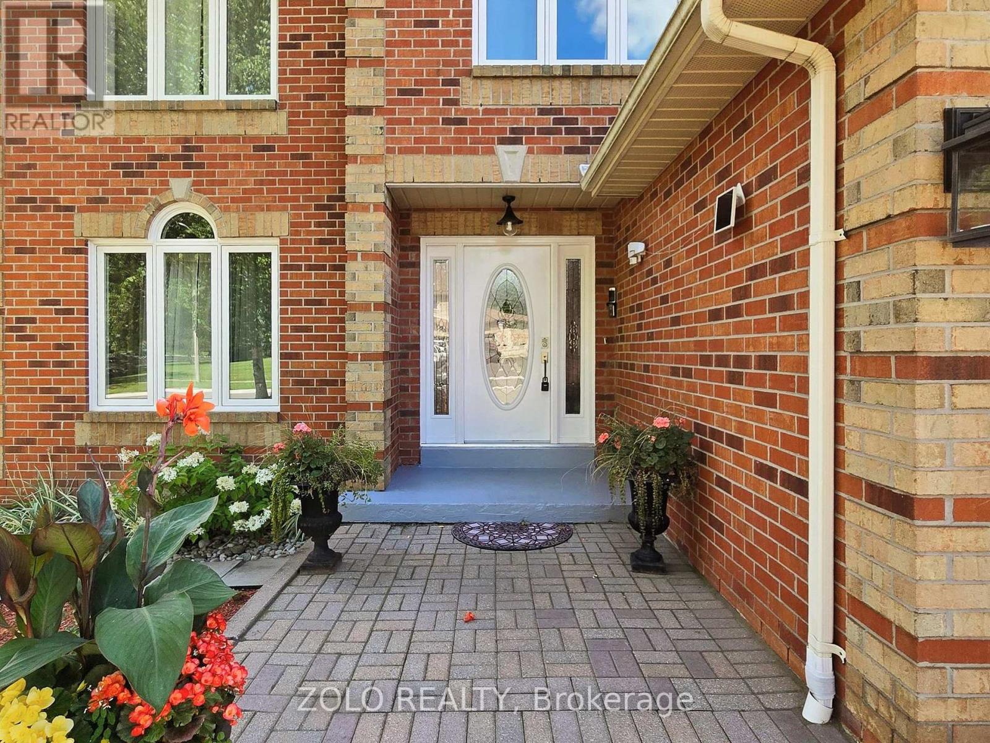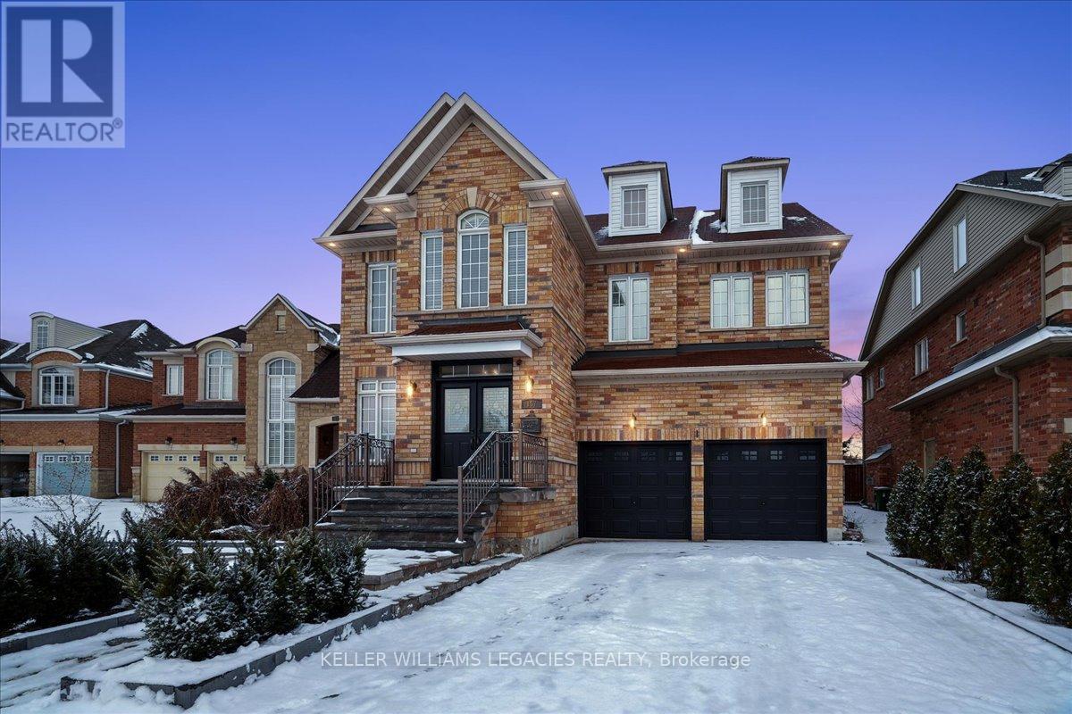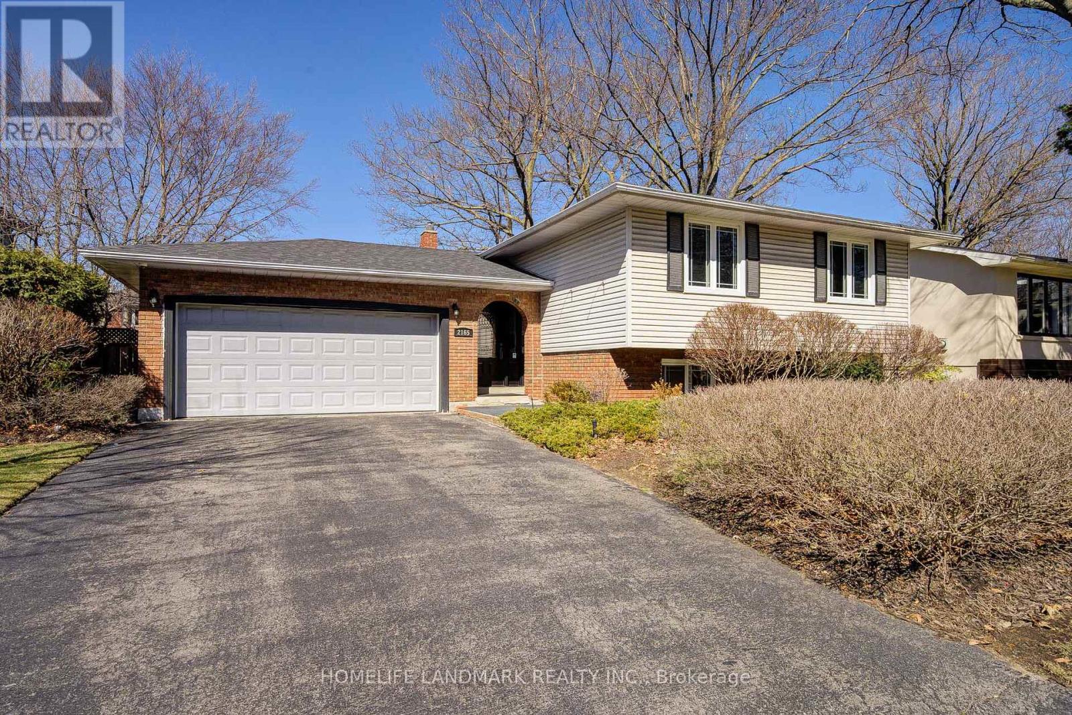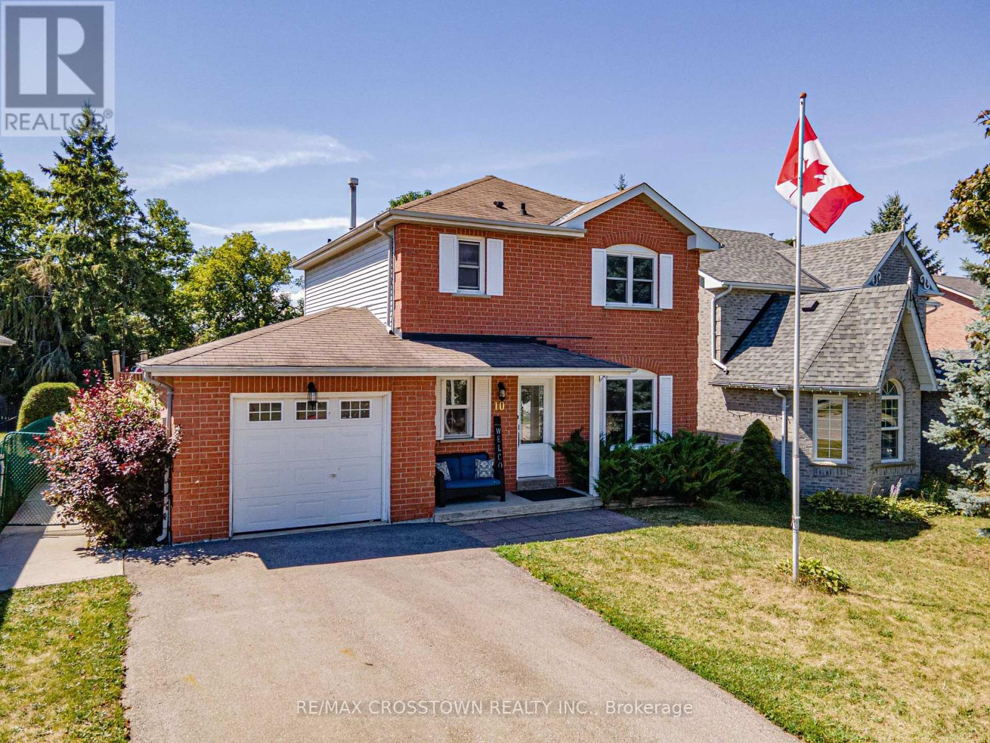31 Badger Drive
Toronto, Ontario
Nestled in the highly sought-after Stonegate-Queensway neighborhood, this spacious 3-bedroom home offers the perfect blend of comfort, potential, and location. Featuring hardwood floors throughout and a freshly painted main floor, the home showcases large principal rooms and an inviting open-concept L-shaped living and dining area, ideal for both everyday living and entertaining. This well-maintained property is ready for your personal touch to make it truly your own. A separate entrance leads to a finished basement, providing excellent versatility for an in-law suite, home office, or additional living space. The newly parged front porch and steps, helps to enhance curb appeal. Perfectly situated near schools, parks, transit, and shopping, this home is a fantastic opportunity for families and professionals alike. (id:60365)
34 Jingle Crescent
Brampton, Ontario
Absolutely Gorgeous!! Beautiful Well Maintained Semi in Castlemore. Most Desirable Location, House Features Separate Living, Dining, Family Room, Eat-In Kitchen. Hardwood on Main Floor, 3Spacious Bedrooms include Primary Bedroom W/Ensuite & Walk in closet, Laundry on second floor. Pictures from old listing. Seller is RREA. Please attach disclosure. No House at the back. Close to School, Park & Shopping Plaza. A Must See !! (id:60365)
920 Calder Road
Mississauga, Ontario
Custom Estate New Built In 2024 Offering Over 6,100 sqf Of Luxury Living Space (4200+ sqf Above Grade) Where Modern Architecture Meets Luxury, Published In DesignLinesMagazine, Located In Highly Sought-After Meadow Wood/ Rattray Marsh On Dest-End Rd Near Lake,Top-Rated Schools, Minutes To Go Station. Featuring 5 Bedrooms, 6 Baths, Open Concept Flr Plan, Soaring 20 Ft Ceiling Foyer& Living Rm, 10 Ft 1st& 2nd Flrs Bdrms, 9ft Basement, Circular Driveway, 2nd Flr Separate Mech Rm, Modern Canadian Aluminum/Wood Floor-Ceiling Windows& Doors, Marble Flrs Foyer& Powder Rm, 3 Gas Fireplaces, Custom Millwork, Modern Luxury Chandeliers& Wall Scones, Wide Plank Eng Hdwd, 1st Flr Sound Proofed Ceilings, Floating Metal/Solid Wood Staircase& Modern Metal Railings, Spacious Living Rm 2 Sets of Sitting Areas For Large Gatherings Boasts Focal Point Floor-Ceiling Luxury Fireplace Stone Surrounds& O/C 10-12 Seats Dining Rm. Grand Chef's Gourmet Kitchen High-End Stained Oak Wood Custom Cabinetry, Expansive Centre Island, Leather-Finished Granite Countertops& Backsplash, Gas Cooktop, Integrated Appliances. Large Family Rm W/ Flr-Ceiling Windows, W/O To Porch, Modern Marble 7 ft Linear Fireplace, Built-In Sound System& Bookcases. Breakfast Rm W/ Window, Large Office W/ Front Yard Window, Elegant Powder Rm W/ Marble Vanity, Mud Rm. Primary Bdrm Has Large Walk-In Closet, W/O Terrace, Spa-Like 7-Pc ensuite, Custom Vanities& Makeup Station, Marble Countertops, Heated Flrs, Soaker Tub, Double Shower, Prv Water Closet. 3 Well-Sized Bdrms W/ W/I Closets, 4-Pc Ensuites Inclds Second Primary Bdrm W/O Terrace. Second Flr Laundry Rm W/ Custom Cabinetry, Marble Countertops. Walk-Up Finished Basement W/ Separate Sideyard Entrance Designed For Entertainment, Large Great Rm, 2-Tier Wet Bar, Gym, bedroom5, 4-Pc Bath, Cold Rm, Insulated Flrs, Fireplace Stone Surround. The Amenities Extend To Lush Mature Trees/Evergreen Landscaping, Cedar Treed Private Backyard, Metal Fence All Around& Security Systems. (id:60365)
141 Kenpark Avenue
Brampton, Ontario
Experience The Epitome Of Luxury In This Recently Renovated Seven-Bedroom Family Home.This house is located in the famous and seclusive Stone Gate. Design for entertaining families and friends with a beautiful kitchen, family room, 7 bed rooms, 6 cars parking, cathedral ceiling basement with bar, pool table, huge fireplace.To pull all together, a outstanding backyard with swimming pool outdoor kitchen with full size lamb grill smoker and breakfast grill.While entertaining your families and friends, the look of the pound and surrounding deliver to you the Muskoka feel.No need to jump in your car to go up north in the summer or winter to enjoy nature activities. all is there for you at 141 Kenpark Ave. Step Into The Vast Backyard, Providing Unparalleled Privacy Amidst Beautifully Lined Trees.Ravine at back , Tennis court , walking distance to Heart Lake Conservation. Spent more than 275K on renovations . The Aesthetically Finished Basement Adds Versatility To The Living Space. Please look at feature sheet attached for upgrad (id:60365)
157 Fred Young Drive
Toronto, Ontario
Welcome to 157 Fred Young Drive, a breathtaking 5-bedroom, 5-bathroom home that offers 4,500sq. ft. of luxurious living space on a spacious 56-foot front lot. This home is designed for comfort and style, with premium finishes and thoughtful details throughout. The primary suite is a retreat of its own, featuring his-and-hers walk-in closets, dual sinks and a spa-like ensuite with a jacuzzi tub. The second bedroom also boasts a walk-in closet and its own stand up ensuite, perfect for family or guests. A loft-style games room adds a fun, versatile space for entertaining or relaxing. The kitchen is a chef's dream with granite countertops, a gas stove, built in appliances and ample storage, including two freezers for all your needs. Pot lights and hardwood flooring flow seamlessly throughout the home, complementing the cozy fireplace in the family room. Outside, the home shows off ot's beautiful stone interlock driveway and stone steps. The home's prime location provides easy access to major highways, parks, golf courses, groceries, shopping centers and other amenities. Whether you're hosting or enjoying peaceful evenings, this home delivers the perfect balance of luxury and convenience. Don't miss your chance to make this stunning property your own! **EXTRAS** Cold room, 200 AMP circuit breaker,Rough in plumbing for a washroom/kitchen in bsmnt, gas pipe for dryer, High power outlets for mounted TVs, Water softer and filtration ( to be installed by buyer) (id:60365)
151 Herdwick Street
Brampton, Ontario
Spacious 4-Bedroom Two-Storey Home on a Pool-Sized Premium Ravine Lot in the heart of Brampton !Enjoy luxury living with a large eat-in kitchen featuring a center island, den located on the main floor, walkout to a 2 storey deck, window seat, and finished basement with separate entrance. Relax in the master suite with ensuite and two walk-in closets. Entertain on the two-level deck overlooking a serene ravine, or admire the grand oak staircase, inside this home is filled with natural lighting. Additional highlights include a gas fireplace, Built in Central vacuum Brazilian cherry hardwood floors, concrete patio(2023) and a lawn sprinkler system for the this beautifully landscaped property. Located walking distance from an abundance of amenities, this home offers the perfect blend of comfort, style, and nature. (id:60365)
179 Lindylou Road
Toronto, Ontario
Welcome to this well-maintained and sunlit residence, ideal for larger families seeking comfort and convenience. This home features 4 generously sized bedrooms and gleaming hardwood floors throughout.The main floor offers a practical 2-pc powder room and a combined living and dining area adorned with a charming bay window that fills the space with natural southern light. The kitchen includes a cozy breakfast nook and provides direct access to a large deck perfect for morning coffees or evening gatherings overlooking a generous backyard. Additional highlights include a separate entrance to the basement, offering potential for an in-law suite or rental opportunity, and a roughed-in bathroom ready for your customization. Situated close to the new LRT line, TTC bus routes, grocery stores, and major highways, this home ensures effortless commuting and access to essential amenities. Don't miss out on this exceptional opportunity to own a home that perfectly blends comfort, style, and location. (id:60365)
2165 Dunedin Road
Oakville, Ontario
Welcome To 2165 Dunedin Road, Perfect Location With Double Garage Detached Home Located In The Desirable Eastlake Area. Three Bedrooms On The Main, Large Kitchen With Loads Of Both Cupboard And Counter Space, Finished Basement With Two Additional Bedrooms, A Spa Like Bathroom, Large Rec Room Featuring A Contemporary Gas Fireplace. The Outdoor Area Is Just As Impressive, With A Beautifully Landscaped, Private Backyard That Includes A Large Deck Perfect For Relaxing Or Hosting Outdoor Gatherings . Steps To Highly Rated Public And Private Schools, Shopping Mall, Trails, Parks, Public Transit , Minutes To Highway 403/QEW. Lots Of Upgrades: Garage Door (2017), Furnace (2019), Attic Insulation (2019), Heat Pump AC( 2024), New Roof (2024), New Microwave (2024), New Painting (2025), New Vinyl Basement Floor (2025). (id:60365)
7 Leach Street
Orillia, Ontario
Reasons You'll Fall in Love with 7 Leach Street!Your home search ends here! This turn-key property combines modern style, incredible functionality, and a prime location. Here's why you'll love it:1. A Stunning, Modern Main Floor. Beautifully renovated in the last 5 years, the bright, open-concept main level features a brand-new kitchen with new appliances and stylish new flooring. Its completely move-in ready.2. A Fully Finished Basement That Doubles Your Space. The lower level adds tremendous value with a huge rec room, two additional bedrooms, a second full bathroom, and a convenient finished laundry room.3. The Ultimate Workshop & Backyard. Situated on a deep 60 x 153 ft. lot, the private, fenced yard includes a walkout deck and 2 sheds. The showstopper is the massive 20 x 24 ft. detached Quonset hut dream workshop or storage space for all your toys.4. Major "Peace of Mind" Updates. Buy with confidence knowing the big-ticket items are done. The entire home has been thoughtfully updated, and the roof was replaced approximately 5 years ago, saving you future expense.5. An Unbeatable Location. Enjoy the peace of a quiet street while being just steps from everything. Easily walk to schools, parks, shopping, public transit, and all the attractions of downtown Orillia.An updated home with a dream workshop in a fantastic location is a rare find. (id:60365)
1506 Torpitt Road
Severn, Ontario
EXPLORE, RELAX, ENJOY - 1.3 PRIVATE ACRES OF MUSKOKA BEAUTY WITH DEEDED SPARROW LAKE ACCESS & ENDLESS NATURE AT YOUR DOORSTEP! Imagine waking up surrounded by the sights and sounds of Muskoka, where 1.3 acres of peaceful forested land and striking Muskoka stone create a private retreat just steps from Sparrow Lake. With 15 ft of deeded water access and 200 acres of Crown Land at your back door, every day offers a new adventure, from morning hikes and fishing trips to quiet evenings by the water - all just 25 minutes from the amenities of Gravenhurst and Orillia. A long, tree-lined driveway leads you to a home designed for both relaxation and gathering, with parking for over 20 vehicles offering plenty of room for guests, RVs, boats, and recreational toys. Inside, the bright open-concept family room boasts vaulted ceilings, oversized windows with stunning forest views, a cozy wood-burning fireplace, and a seamless walkout to the expansive front deck. The spacious eat-in kitchen with a walkout to a secondary deck makes outdoor dining a breeze, while the main floor bedroom and 3-piece bath add everyday convenience. Upstairs, two bedrooms - including one with a private balcony - share a well-appointed 4-piece bath, creating a serene setting to unwind and recharge. Additional storage comes with a shed and extra garage, making this a true country escape with modern comforts and endless possibilities. This is more than a #HomeToStay - its your gateway to the Muskoka lifestyle youve been waiting for! (id:60365)
70 Hurst Drive
Barrie, Ontario
UPGRADED MECHANICALS & THE PERFECT MULTI-GENERATIONAL LIVING SET-UP! Nestled in Barrie's highly sought-after Innishore neighbourhood, this beautiful bungalow showcases significant mechanical upgrades, a fantastic layout, and incredible multi-generational living potential. Enjoy unbeatable convenience near the Barrie South GO Station, parks, shopping, scenic trails, and the beach. Recent significant improvements, including furnace (2023), A/C (2021), and windows and doors (2022), provide peace of mind for years to come. Inside, the freshly painted move-in-ready interior boasts a bright, airy, open-concept living and dining area with a soaring vaulted ceiling. The well-equipped kitchen features warm wood-toned cabinetry, while the sunlit breakfast area walks out to a deck in the fully fenced backyard, perfect for outdoor enjoyment. Three cozy bedrooms and a 4-piece bathroom complete the main level. The finished lower level provides outstanding flexibility with two additional bedrooms, a kitchen, a living room, and a full bathroom. A separate entrance to the lower level enhances the possibilities, and the double garage has a divider wall offering privacy between the garage bays, making this home ideal for multi-generational living. This exceptional #HomeToStay offers versatility and modern upgrades in a prime location, dont miss your chance to make it yours! (id:60365)
10 Carter Road
Barrie, Ontario
Finding the right home isn't just about the house its about being part of a safe, welcoming community. Welcome to 10 Carter Rd, tucked away in a quiet, family-friendly neighbourhood in south Barrie. This charming home offers 3 bedrooms, 2 bathrooms and plenty of space to create lasting family memories. Homes do NOT come up often in this area. The bright kitchen, complete with granite counter tops and back splash, makes meal prep a pleasure and provides a walkout to the backyard. A large finished basement with a cozy gas fireplace expands the living space. This home has been freshly painted in neutral tones throughout.Step outside and enjoy your private outdoor retreat. A poured concrete walkway from the kitchen leads to the backyard where you can jump from the upper deck into the 30 above-ground pool, relax in the hot tub or gather with friends and family under the 12x14 gazebo. Note that the pool is heated for the cooler weather! With no sidewalks, the driveway easily accommodates 4 cars.Conveniently located steps from a neighbourhood park close to quality schools, shopping, Highway 400 and the GO Station. This home offers the perfect blend of comfort, convenience and community. Come take a look at your next home before it is gone. (id:60365)



