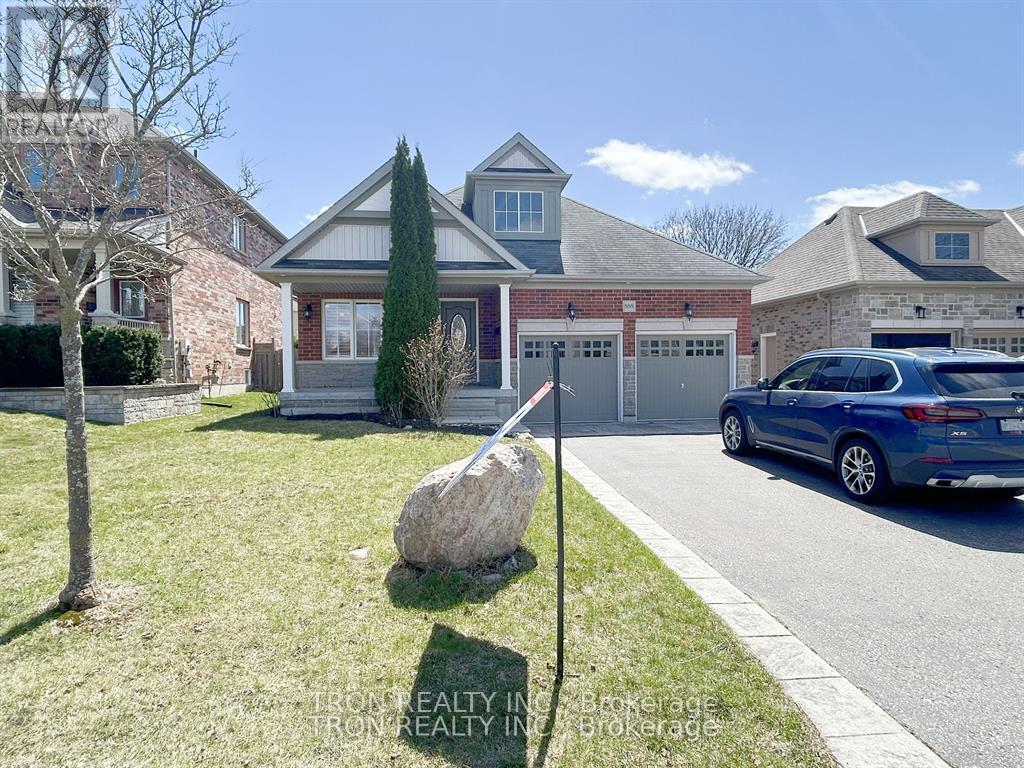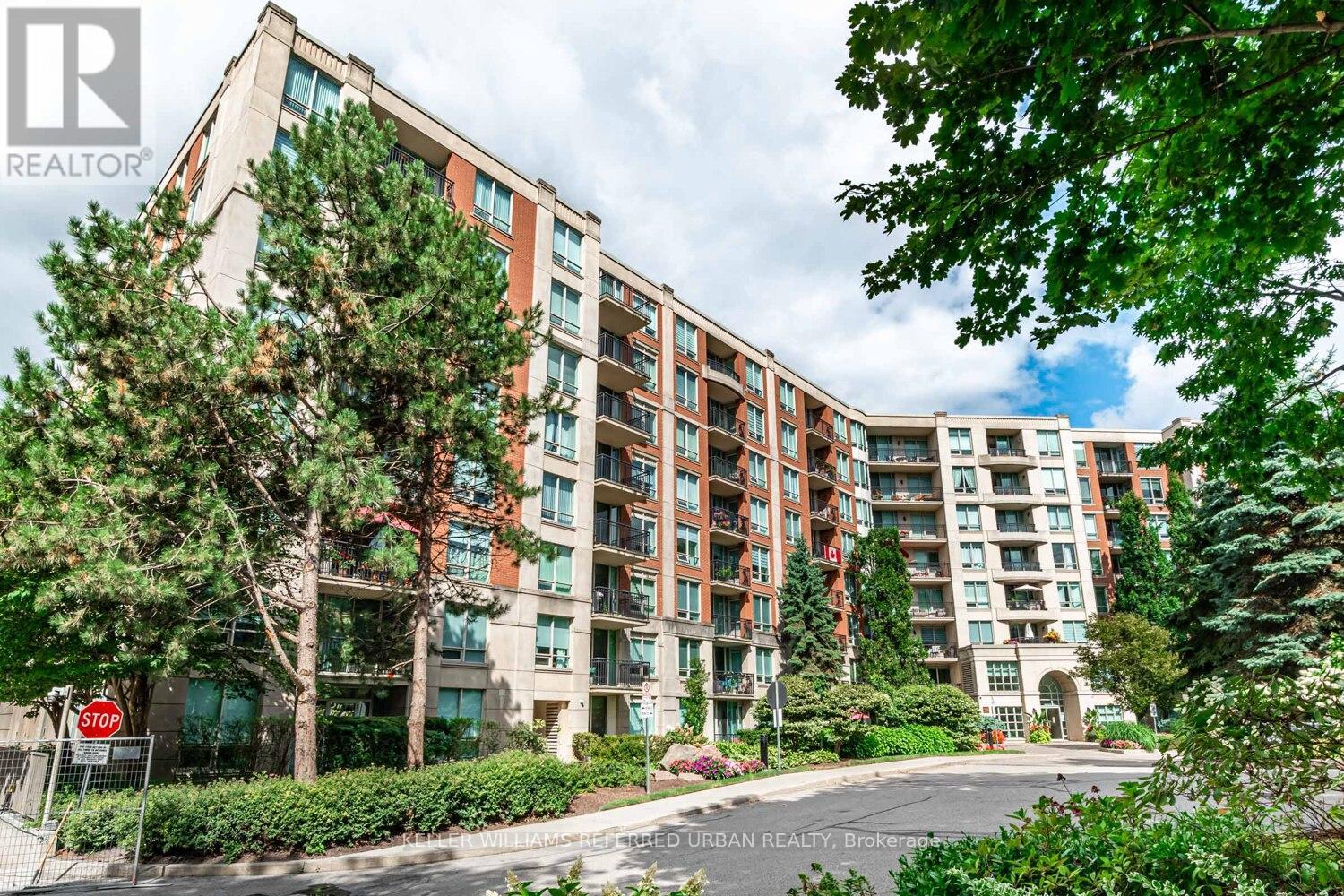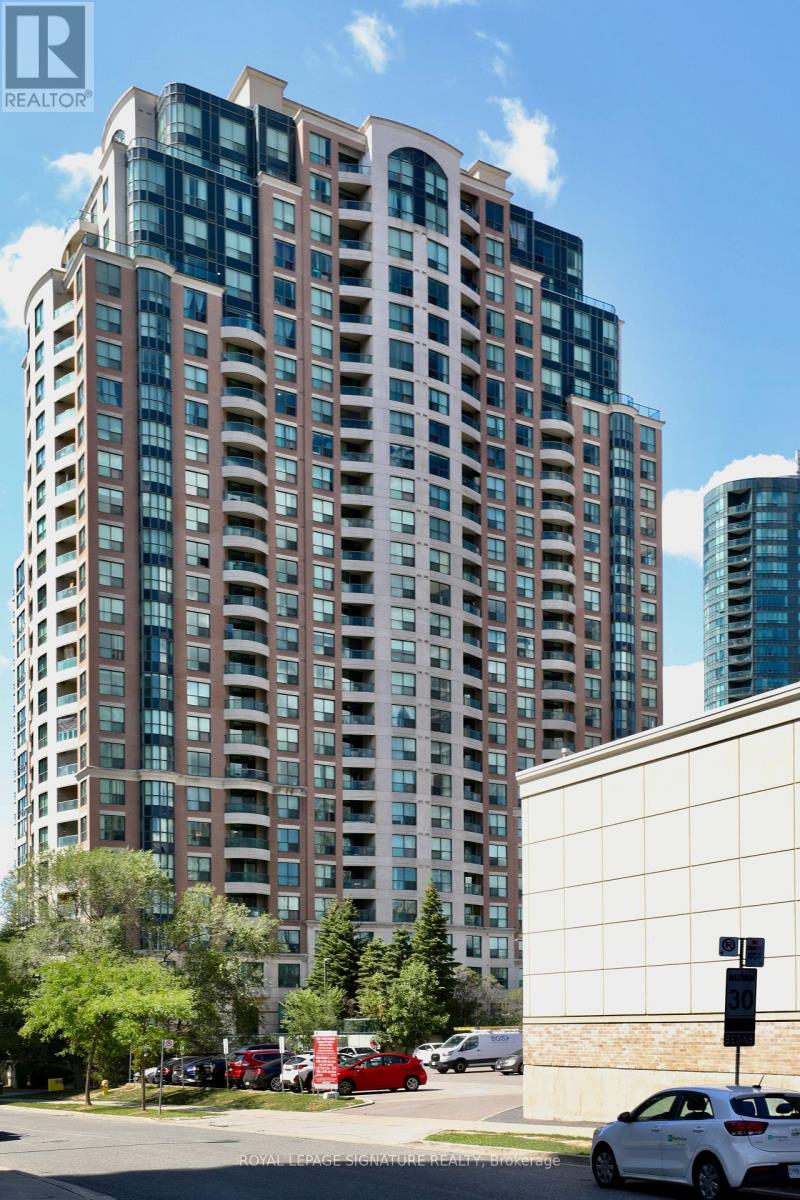3102 - 125 Village Green Square
Toronto, Ontario
Bright & Spacious One Bedroom + Den. Unobstructed East View. High Level. Laminate Flooring Throughout, Modern Open Concept Kitchen. Great Amenities: 24Hr Concierge, Indoor Pool, Sauna, Party Room, Fitness Room, Billiards, Guest Suites, Lots Of Visitor Parking. (id:60365)
27 Fitzgibbon Avenue
Toronto, Ontario
Exceptional Scarborough Location! Walk to schools, parks, shopping, transportation, places of worship, and community centre. Easily connect to downtown Toronto, all parts of Scarborough and the University of Toronto Scarborough and Downtown Toronto Campuses via the nearby Kennedy Station, GO Transit, TTC, and the future Crosstown LRT. Quick access to Hwy 401 & DVP makes commuting effortless. Nestled in a coveted family-friendly neighbourhood, this renovated 3+1 bedroom, 2-bathbacksplit offers the perfect blend of urban convenience and serene living. Set on a rare 166-ftdeep ravine lot with a 57-ft wide rear, this home backs onto mature trees and lush perennial gardens your private retreat in the city. Enjoy morning coffee on two decks, host summer barbecues on the patio, or even possibly create your future dream pool all overlooking breathtaking ravine views. The interior features gleaming hardwood floors, a cozy fireplace, and a recently renovated custom kitchen with wood cabinets, quartz counters, and stainless steel appliances. The bright, spacious living and dining room are perfect for social gatherings. Upper level offers 3 spacious bedrooms and a renovated 4-piece bath. The lower level has a 3 piece bath. loads of storage space and a flexible finished space suitable for a bedroom, home office, or recreation room. Additional upgrades include replaced main and upper windows, central air, and a freshly top-coated 3-car drive. This turnkey urban oasis is move-in ready offering the lifestyle most only dream about! (id:60365)
2935 Titanium Trail
Pickering, Ontario
Brand new and never lived in, this stunning 4-bedroom, 4-bathroom home offers luxury living at its finest. Thoughtfully designed with spacious living, dining, and family rooms, this home provides ample space for both everyday living and elegant entertaining.The custom kitchen is a chefs delight, featuring premium finishes and modern design. Enjoy beautiful hardwood flooring throughout the main level and staircase, while the bedrooms boast durable and stylish laminate flooring. Retreat to the luxurious primary bath complete with a relaxing soaker tub.Additional features include a double car garage, premium finishes throughout, and large windows bringing in natural light. Located in a desirable neighborhood, this property is ideal for AAA tenants who value quality, comfort, and style.****NOTE: Strictly No Pets, Unfinished Basement is not included**** (id:60365)
888 Barbados Street
Oshawa, Ontario
Welcome Home! This Absolutely Stunning, Rarely Offered Modern Day Back-Split In One Of North Oshawa's Most Sought After Communities!! Beautiful Brick/Stone Exterior W/Upgraded Exterior Lighting, High & Airy Cathedral Ceilings, Hardwood Floors, Large Chef's Kitchen With Built-In S/S Appliances, Upgraded Tile & Backsplash, Upgraded Lighting Throughout, Gas Fireplace, Gorgeous Master, Fin Bsmt, Walk-Out Lower Level To Backyard W/Large Concrete Pad. (id:60365)
764 Westdale Street
Oshawa, Ontario
Welcome to this Bright and Well Maintained Bungalow in a Family-Friendly Neighborhood! This charming 3+1 bedroom bungalow offers warmth, space and comfort in a peaceful, family-friendly neighborhood. Step into a bright interior featuring an eat-kitchen with a bay window and a cozy, spacious Living Room complete with its own bay window, and a welcoming fireplace. Enjoy outdoor living with a newer built deck (2024), a freshly sealed driveway (May 2025), and a massive, partially private backyard--ideal for entertaining, gardening, or simply relaxing. A handy shed provides extra storage. Located just steps from public transit, and close to schools, shopping, and everyday amenities. Close to a hospital, and conveniently near a small airport--perfect for the aviation enthusiasts. Don't miss your chance to call this lovingly maintained home yours! (id:60365)
2312 - 95 Mcmahon Drive
Toronto, Ontario
GREAT LOCATION, Luxurious Seasons Condo. Spacious 2 Bedrooms, 2 Bathrooms, Parking AND a Locker. Conveniently located to the TTC, 401/404, Ikea, Canadian Tire, Bayview Village, and much much more. Bright and spacious interior with 9' ceiling and a large balcony. Modern design throughout with a grand lobby, indoor pool, gym and many more amenities. Stacked Washer/Dryer, BI Fridge, BI Stove, BI Oven, Microwave (id:60365)
721 - 28 William Carson Crescent
Toronto, Ontario
Discover refined living in this beautifully renovated 2-bedroom, 2-bath suite in the exclusive gated community of Hillside Ravines. Featuring two rare balconies with serene ravine views, this residence is thoughtfully upgraded with high-end finishes, a chef's kitchen, spa-inspired baths and a luxurious soaker tub built for two. Added convenience includes two parking spaces and two lockers.The open-concept layout is perfect for modern living, while large windows flood the space with natural light. Nestled in prestigious Hoggs Hollow, you'll enjoy access to top schools, fine dining, shopping and seamless transit and highway connections. Steps from nature trails, a golf course, and an off-leash dog park, this address offers the best of both city living and outdoor tranquility.Maintenance fees include all utilities, internet and cable, making this a truly exceptional opportunity for those seeking luxury,convenience, and nature at their doorstep. (id:60365)
6302 - 11 Yorkville Avenue
Toronto, Ontario
Welcome to Suite 6302 at 11 Yorkville an iconic address in Torontos most prestigious neighborhood. This brand-new, never-lived-in 2-bedroom, 2-bathroom residence offers an exceptional blend of elegance, comfort, and panoramic views. With soaring ceilings, an open-concept layout, and floor-to-ceiling windows, the space is filled with natural light and showcases breathtaking cityscapes from the private balcony. The chef-inspired kitchen is equipped with a full Miele appliance package, wine fridge, custom cabinetry, and sleek countertops perfect for both everyday living and entertaining. Throughout the suite, upgraded hardwood flooring complements the elegant bathrooms. The primary bedroom features ample closet space and a spa-like ensuite, while the second bedroom provides versatility for guests or a home office. Additional highlights include heated floors in both bathrooms, ensuite laundry, upgraded finishes, EV parking, and exclusive access to a private upper-floor elevator reserved for select residences. Residents enjoy world-class amenities: a grand double-height lobby with 24/7 concierge, a stunning indoor/outdoor infinity pool, spa-inspired fitness centre and steam rooms, a tranquil Zen garden, wine-tasting and piano lounges, private theatre, outdoor entertaining spaces with BBQs, and a fully equipped executive business centre. Located in the heart of Yorkville, Torontos most exclusive neighborhood, youre just steps to luxury shopping, fine dining, the ROM, University of Toronto, boutique galleries, and convenient subway access. With a perfect 100 Walk Score, Suite 6302 offers a truly unparalleled opportunity to experience refined urban living at the very top of Toronto. (id:60365)
Bsmt - 71 Centre Avenue S
Toronto, Ontario
Professionally finished, this spacious 2-bedroom basement apartment offers the perfect combination of comfort, privacy, and modern style in one of the areas most prestigious neighborhoods. Featuring its own private entrance, this large lower-level suite has been tastefully updated throughout. Enjoy a brand-new kitchen with modern appliances, open-concept living and dining areas, and a newly renovated 3-piece bathroom. The unit is available furnished or unfurnished and includes in-suite laundry plus access to a second shared laundry area for added convenience. Situated on an extra-deep 50 x 150 ft south-facing lot, just steps from Yonge Street, Centrepoint Mall, TTC transit, parks, restaurants, and schools, and minutes to the subway. " You must see it, you'll love it!" (id:60365)
5110 - 1 Concord Cityplace Way
Toronto, Ontario
Experience Upscale Living in Concord Canada HouseWelcome to the brand-new Concord Canada House, perfectly located in the heart of Toronto. This spacious 2+1 bedroom suite is southwest-facing and offers breathtaking lake and city skyline views.The thoughtfully designed interior features premium Miele appliances and a heated balcony, allowing year-round enjoyment of your outdoor space. The flexible +1 area can easily serve as a home office or guest room, providing both comfort and versatility.As a resident, you will enjoy world-class amenities, including an 82nd-floor Sky Lounge and Sky Gym, an indoor swimming pool, an ice-skating rink, a touchless car wash, and more.Located just steps from Torontos most iconic destinationsthe CN Tower, Rogers Centre, Scotiabank Arena, Union Station, Financial District, and waterfrontwith dining, entertainment, and shopping right at your doorstep.This suite combines luxury, convenience, and lifestyle in one of Torontos most prestigious addresses. (id:60365)
901 - 10 Navy Wharf Court
Toronto, Ontario
Welcome To Harbourview Estates & To This Amazing Spacious Unit With Panoramic Views Of The City And Lake! One + One With A Balcony. Large Bedroom & A Den That Can Serve Both As An Office Space OR A Second Bedroom. Floor To Ceiling Window Throughout Bringing In Plenty Of Natural Light. Gorgeous Flooring, And State Of The Art Recreation Facilities. Access 30,000 Sf Of Condo Amenities The The Super Club. JUST ONE MINUTE WALK TO ROGERS CENTRE(BASEBALL), CN TOWER. 5 MINUTES WALK TO HARBOUR FRONT TRAIL, Cozy Open Balcony Maintenance Fees Include Everything Very Low $/Sqft. Good Deal With AS IS condition. (id:60365)
1116 - 7 Lorraine Drive
Toronto, Ontario
Spacious 2+1 bedroom, 2 bathroom condo at Sonata Condo in the heart of North York! This bright and functional layout features an open-concept living and dining area with floor-to-ceiling windows and a walkout to the balcony. The modern kitchen is equipped with stainless steel appliances and ample storage. The primary bedroom offers a 4-piece ensuite and large closet, while the versatile den can be used as a home office. Located in a highly desirable neighborhood, just steps to Finch Subway Station, restaurants, shops, parks, and top-rated schools. Building amenities include a fitness center, indoor pool, sauna, party room, guest suites, and 24-hour concierge. Perfect for families and professionals seeking comfort and convenience! (id:60365)












