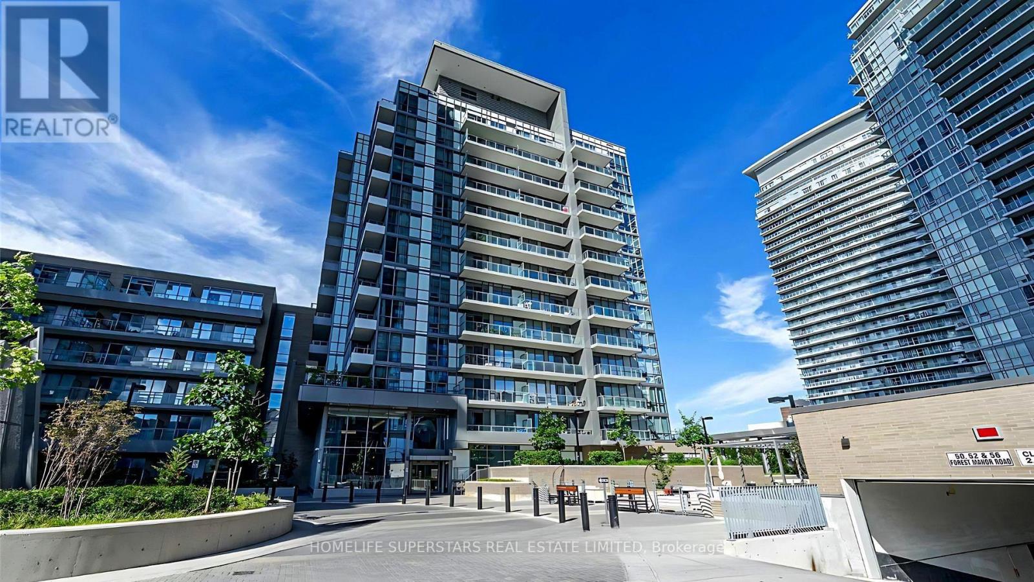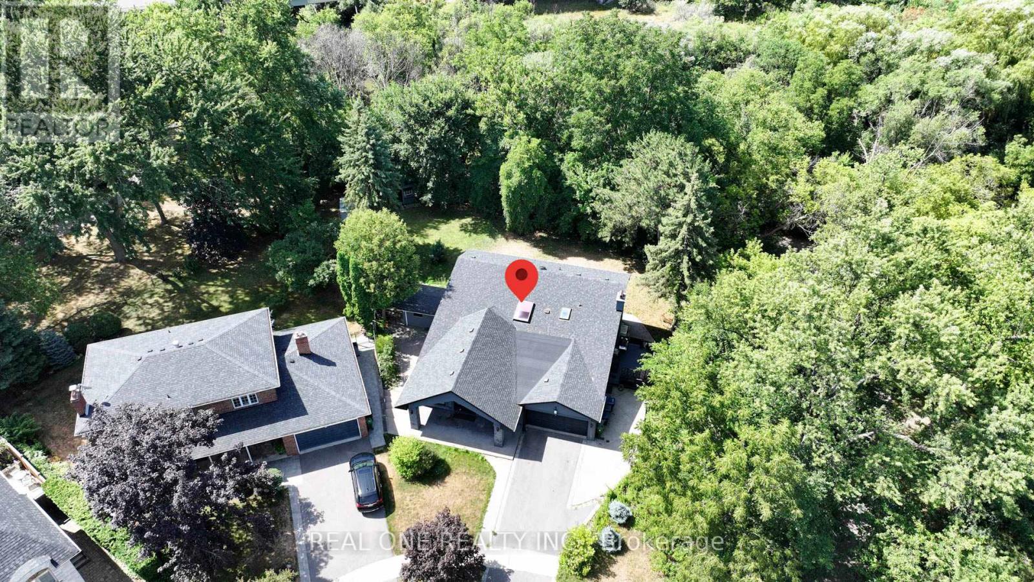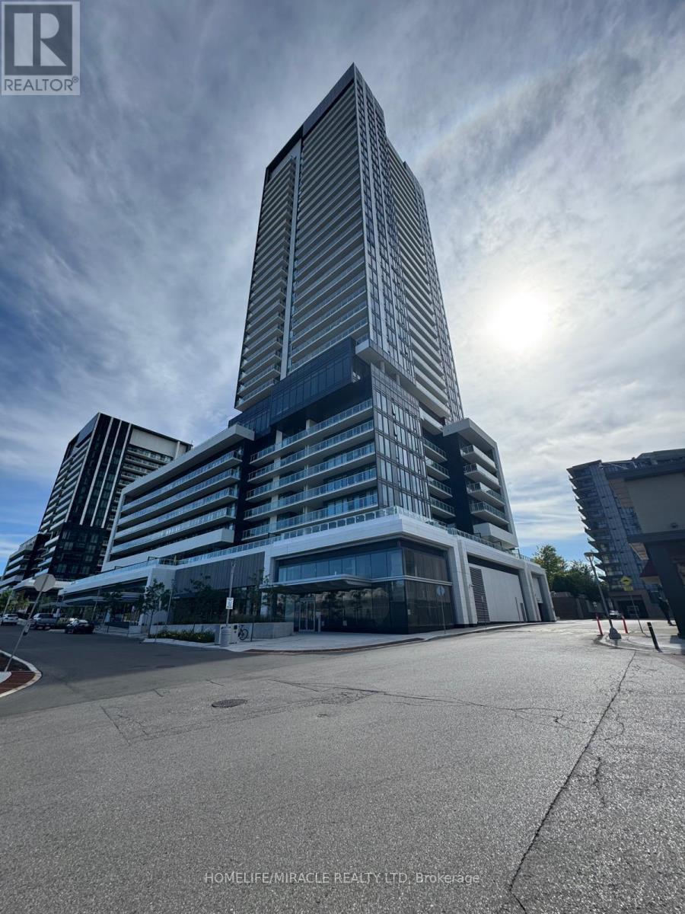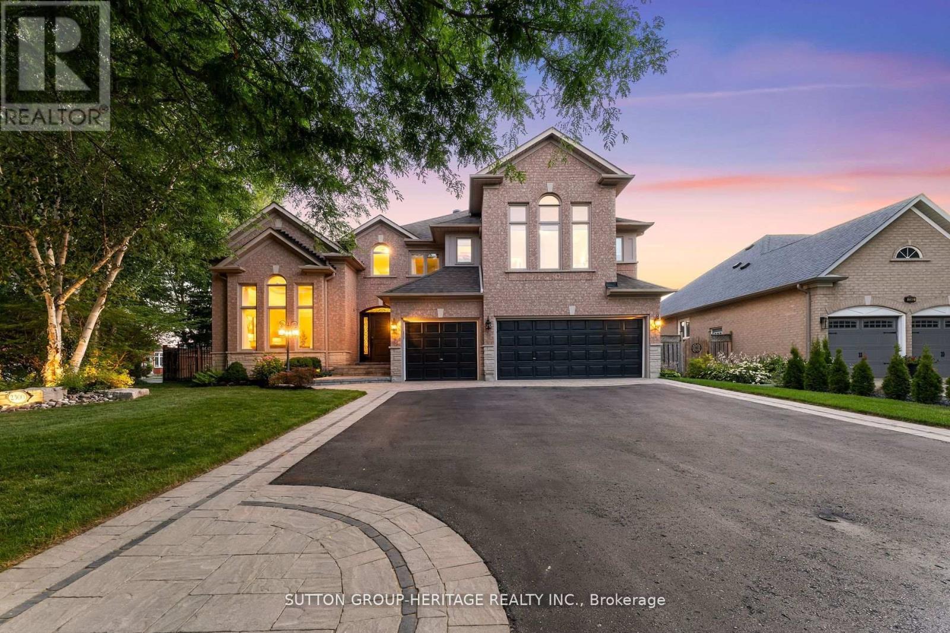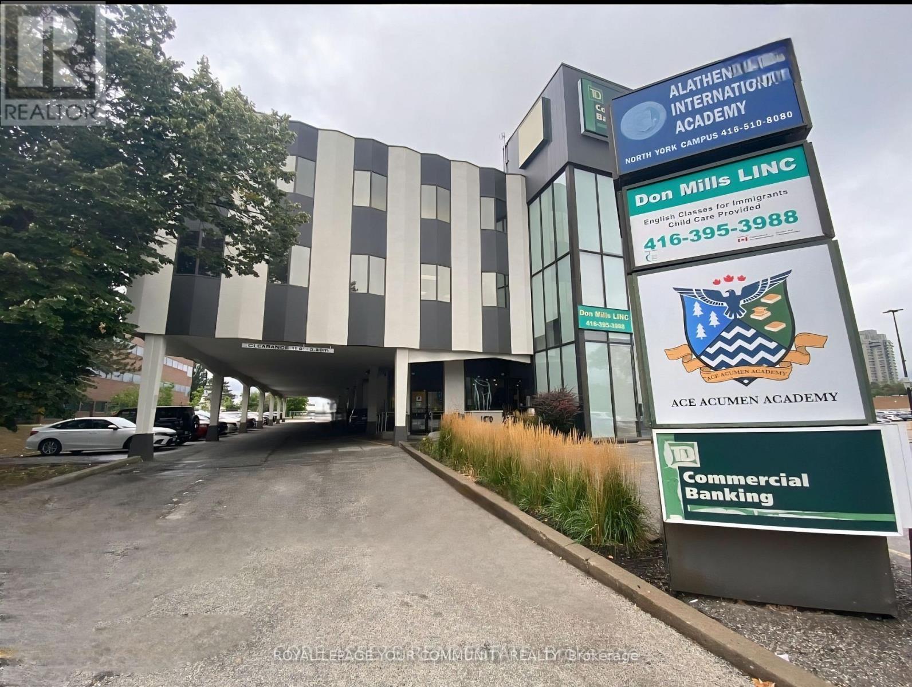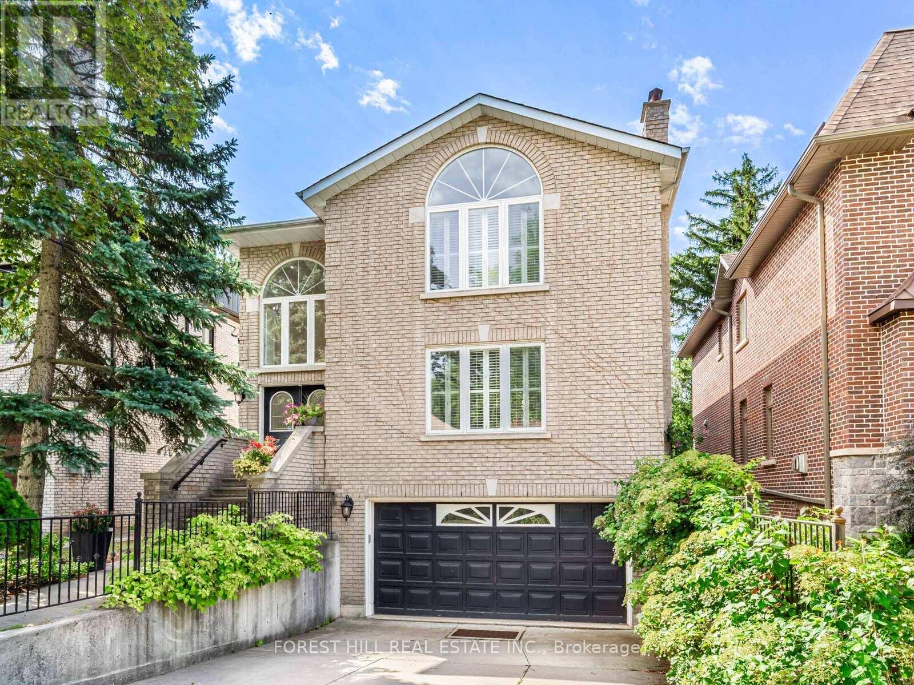705 - 15 Roehampton Avenue
Toronto, Ontario
Modern rental community living in the Heart of Midtown with Limited-Time Offer: One Month Rent-Free. Bringing your net effective rate to $3,846/month for a one year lease (Offer subject to change. Terms and conditions apply). Ideally located at Yonge & Eglinton, with direct underground access to the Eglinton TTC subway station. Nestled in one of Toronto's most vibrant and sought-after neighbourhoods, this spacious 2 Bed, 2 Baths overlooking amazing city views, designed for both style and convenience, this elegant suite boasts 9' smooth ceilings, a modern kitchen with quartz countertops & stainless steel appliances, sleek wideplank laminate flooring, and a full-sized in-suite washer & dryer. Enjoy the best of Midtown living, just steps from premier shopping, dining, and entertainment, with EPlaces three-storey retail hub right next door. One of a kind feature, full-time on-site Property Management team and a 6-day/week maintenance team, delivering hotel-inspired white-glove service for a seamless rental experience. Dont miss this rare opportunity to live in a refined, connected, and vibrant community! Building Amenities Include Rooftop Fitness Centre, Meeting/Study Rooms, Public Outside Sitting Areas, Dog Wash, 4 Guest Suites, Library, Barbecue Area. Underground Access to Eglinton TTC station. Parking Available for $275 Per Month. (id:60365)
3308 - 15 Roehampton Avenue
Toronto, Ontario
Modern rental community living in the Heart of Midtown with Limited-Time Offer: One Month Rent-Free. Bringing your net effective rate to $2,118/month for a one year lease (Offer subject to change. Terms and conditions apply). Ideally located at Yonge & Eglinton, with direct underground access to the Eglinton TTC subway station. Nestled in one of Toronto's most vibrant and sought-after neighbourhoods, this spacious 1 Bed & 1 Bath overlooking amazing city views, designed for both style and convenience, this elegant suite boasts 9' smooth ceilings, a modern kitchen with quartz countertops & stainless steel appliances, sleek wide plank laminate flooring, and a full-sized in-suite washer & dryer. Enjoy the best of Midtown living, just steps from premier shopping, dining, and entertainment, with EPlaces three-storey retail hub right next door. One of a kind feature, full-time on-site Property Management team and a 6-day/week maintenance team, delivering hotel-inspired white-glove service for a seamless rental experience. Don't miss this rare opportunity to live in a refined, connected, and vibrant community! Building Amenities Include Rooftop Fitness Centre, Meeting/Study Rooms, Public Outside Sitting Areas, Dog Wash, 4 Guest Suites, Library, Barbecue Area. Underground Access to Eglinton TTC station. (id:60365)
2311 - 15 Roehampton Avenue
Toronto, Ontario
Modern rental community living in the Heart of Midtown with Limited-Time Offer: One Month Rent-Free. Bringing your net effective rate to $2,563/month for a one year lease (Offer subject to change. Terms and conditions apply). Ideally located at Yonge & Eglinton, with direct underground access to the Eglinton TTC subway station. Nestled in one of Toronto's most vibrant and sought-after neighbourhoods, this spacious 2 Bed 2 Baths overlooking amazing city views, designed for both style and convenience, this elegant suite boasts 9' smooth ceilings, a modern kitchen with quartz countertops & stainless steel appliances, sleek wideplank laminate flooring, and a full-sized in-suite washer & dryer. Enjoy the best of Midtown living, just steps from premier shopping, dining, and entertainment, with EPlaces three-storey retail hub right next door. One of a kind feature, full-time on-site Property Management team and a 6-day/week maintenance team, delivering hotel-inspired white-glove service for a seamless rental experience. Dont miss this rare opportunity to live in a refined, connected, and vibrant community! Building Amenities Include Rooftop Fitness Centre, Meeting/Study Rooms, Public Outside Sitting Areas, Dog Wash, 4 Guest Suites, Library, Barbecue Area. Underground Access to Eglinton TTC station. Parking Available for $275 Per Month. (id:60365)
313 - 52 Forest Manor Road
Toronto, Ontario
Best value 1bedroom + Den at one of the best locations in North York, bright, open concept living/dining area with 9ft ceilings, floor to ceiling windows, bedroom with double closet, modern kitchen, spacious den. Residents enjoy resort style amenities including 24hr concierge, an indoor pool, gym, sauna, party/meeting room, karaoke room, guest suites, visitor parking, bike storage, media room and a community BBQ area. Conveniently located at a major artery of Toronto/North York. Within minutes walk from both Fairview Mall and Don Mills Station, restaurants and groceries, parks, schools and more with quick access to Hwy401/404/DVP. One of North York's most desirable communities! (id:60365)
3405 - 87 Peter Street
Toronto, Ontario
Fantastic Opportunity To Move To One Of Toronto's Finest Residences Located In Prime Entertainment District. Well Maintained And Functionally Laid Out Studio Boasting A Clear Open Western View To Enjoy The City's Sunset And Skyline. Building Filled With Modern Amenities Including: Fitness Room, Yoga Room, Sauna, Party Room. Walking Distance To Everything Downtown's Best Has To Offer. King Street Car Just Steps Away - Short Walk To Union Station And Ttc Subway Station (St Andrew). Building Is Wired For Beanfield Internet Service. (Please Note That Photos Are From Previous Listing) (id:60365)
1 Manorpark Court S
Toronto, Ontario
Welcome To This Gorgeous Home Located On Fabulous 'Henry Farms' In The Quiet & Lovely Cult-De-Sac Court!! Absolute Premium Ravine Lot Backing on Directly to the Betty Sutherland Trail And The Don River! Over One Million $$$ Spent On The Upgrades From Top To Bottom! This Splendid Backsplit 4 House Features Not Only Numerous Interior Upgrades, But Also Landscaped Deep Lot Backing On Park, Custom-built Cast Iron Front Door, New Asphalt driveway So Many More Details To Tell! Excellent Opportunity To Enjoy The City Life Where Coincidentally With A Feel of Muskoka Surroundings! Easy Access to All Public Transportation Such As TTC And Subway Stations. Quick Connections to Hwy 404 & Hwy 401 for Smooth Commuting To DT And Everywhere. Surrounded by All Amenities: Parks, Supermarkets, Fairview Mall, All Major Banks, All Popular Restaurants, North York General Hospital Etc. Everything You Need Is Just Minutes Away! Perfect Home For Our Young Elites With Lovely Families. Really Can't Miss It! (id:60365)
721 - 505 Richmond Street W
Toronto, Ontario
This one-of-a-kind 725 Sqft corner 1bedroom unit boasts a superlative floor plan with Expansive North-East Exposure, flooding the unit with Natural Light. Enjoy Soaring Ceilings, Modern Finishes, and a Contemporary Open Concept Kitchen with Premium Appliances. Immaculately Maintained. Includes 1 Parking & 1 Locker. What Makes Waterworks Truly Unique? A Masterful Blend of Heritage and Modern Design, Anchored by a European-Inspired Food Hall, Just-opened, state-of-the-art, 2-storey YMCA with 25m pool, Susur Lee's eatery and St. Andrews Park with Off-Leash Dog Run. Bounded by Richmond to the north, Adelaide to the south, Brant to the east and Maud to the west, one block west of Spadina in the Heart of the Entertainment & Fashion District. A Rare Opportunity for spacious, elegant living in the City's Most Celebrated Community! (id:60365)
2509 - 50 O'neill Road
Toronto, Ontario
RODEO CONDOMINIUMS @ Shops at Don Mills: One Bed w/ LARGE TERRACE. Stunning view, architecture by Rodeo Drive apart as an inspiring landmark in the Don Mills community. Connected to great shopping, fine dining, schools, parks, libraries and community centers. The TTC is at your doorstep offering fast connections to the Yonge/Bloor subway line and downtown. Integrated counter depth refrigerator, S/S slide in range with glass top, Built-in oven, Paneled multicycle Dishwasher, S/S Microwave, Built-in hood fan vented to the exterior. Ceiling mounted lighting fixture. Stacked white washer/Dryer. (id:60365)
Bsmt Apt #2 - 16632 York Durham Line N
Whitchurch-Stouffville, Ontario
HUGE & SPACIOUS - HUGE 2 BEDROOM AND 1 BATH BSMT APARTMENT UNIT IN BEAUTIFUL STOUFFVILLE, A NATURE LOVERS PARADISE OF WALKING TRAILS IN THE VIVIAN FOREST & SHORT DISTANCE TO BALLANTRAE REC CENTER WITH ALL THE SPORETS AND RECREATION YOU COULD WANT. RECENTLY RENOVATED WITH HUGE KITCHEN COMPLETE WITH A CENTER ISALND, DROP DOWN PENDANT LIGHTING, STAINLESS STEEL APPLIANCES WITH A CUTE AREA FOR A BREAKFAST NOOK. EN SUITE LAUNDRY, HUGE WALK IN PANTRY FOR THAT EXTRA STORAGE - MASSIVE GREAT ROOM WHICH COULD PROVIDE SPACE FOR THAT HOME OFFICE, OR LARGE FAMILY ROOM OR KEEP IT FORMAL WITH A LIVING AND DINING COMBO - THE WORLD IS YOUR OYSTER AWAITING YOUR FURNISHING TOUCHES. THE PROPERTY IS AMAZING AND VERY PET FRIENDLY AS IT HAS A FENCED IN ALMOST 2 ACRE PROPERTY. EXTRA STORAGE IN THE OUTISDE SHED MAY BE AVAILBE IF NEEDED - SPEAK TO L/A REGARIDNG THAT. COME SEE THIS GEM FAST BEFORE SCHOOL GETS IN AS THIS ONE WONT LAST! (id:60365)
2300 Abbott Crescent
Pickering, Ontario
Welcome to 2300 Abbott Cres, located in Buckingham Gate, one of Pickering's most prestigious enclaves, where luxury meets everyday comfort. Tucked away on a quiet, tree-lined street and fronting onto serene green space, this 4+1 bedroom, 5 bathroom executive estate boasts over 4,000 sq. ft. of refined living space and a rare 3-car garage, a true statement of prestige. From the grand foyer, soaring ceilings and rich hardwood floors set an elegant tone. The open-concept living and dining rooms boast vaulted ceilings, while the main floor family room offers a cozy gas fireplace and a seamless transition to the eat-in, chef-inspired custom Aya kitchen, a true showpiece featuring quartz countertops, premium appliances, and an oversized island ideal for both everyday living and entertaining. The primary suite is your private retreat, complete with a fireplace, walk-in closet, and spa-inspired ensuite. Three additional bedrooms provide comfort and privacy for family or guests. The fully finished lower level is designed for both leisure and lifestyle, featuring a home theatre, sauna, exercise room, and a 5th bedroom with a full bath, ideal for extended stays or multigenerational families. Step outside to your backyard oasis: a sparkling saltwater pool, bubbling hot tub, and manicured gardens create a private, resort-like escape perfect for entertaining or unwinding in style. Situated minutes from top-rated schools, parks, shopping, GO Transit, and major highways.. 2300 Abbott Crescent is more than a home it's a lifestyle. Discover where prestige meets comfort. Your next chapter begins here. (id:60365)
Main Floor - 1470 Don Mills Road
Toronto, Ontario
Prime Main Level Commercial Space for Lease, IDEAL FOR A SCHOOL! Welcome to this exceptional 7,540 sq. ft main level unit offering outstanding street-front exposure, perfect for a school, or similar educational institution. This fully built-out facility features: 5 spacious, fully equipped classrooms, 4 accessible washroom facilities, including handicapped access, kitchenette and dining area, dedicated boardroom, bright and welcoming reception area, private office space flooded with natural light. Additional highlights include 2 emergency exits, 1 janitor room, 1 shower room, 11 assigned parking spaces, and ample additional parking available on site. Don't miss this rare opportunity to lease a move-in ready space tailored to educational services in a highly visible and accessible location! Can also be suitable for a medical center or a corporate office. (id:60365)
51 Stuart Avenue
Toronto, Ontario
Amazing opportunity on one of the best streets in family friendly Lansing Westgate. This timeless 4 bedroom, 5 bathroom custom built home is extremely well maintained and thoughtfully designed with obvious attention to detail, top of the line finishes and craftsmanship. Two storey entry with impressive oak staircase and light oak flooring on main and second level. Main floor separate formal living and dining rooms, open concept eat-in gourmet kitchen along with a spacious family room with gas fireplace. Walk out to deck and private garden from kitchen. Second level with oversized primary bedroom, vaulted ceiling, six piece ensuite and walk in closet. Third bedroom with three piece ensuite and two additional bedrooms and a six piece family bathroom. Double Linen closet and skylight on Second floor hallway. Versatile lower level with recreation room, kitchen, wood burning fireplace, three piece bathroom, two cantinas, walk-in safe and a walk out to back yard. Close to top rated schools, two TTC subway lines, main highways, Whole Foods, ravines and parks. Easy access to shops and restaurants along with Gwendolen Park, Earl Bales Park and Stuart Beltline. Concrete double driveway with deep two car garage. **EXTRAS** 200 AMP Electric Panel, two sump pumps, three fireplaces (1 Gas, 2 Wood burning). Solid custom Poplar doors on main floor, brass fittings throughout, two cantinas in lower level, walk-in safe. 2x12 in joists and 3/4 inch light oak floors on main and second level. California shutters. *Living Room currently used as Office. *Potential for In-law suite in lower level. *Over 9ft ceilings on main floor! *Some photos virtually staged. (id:60365)




