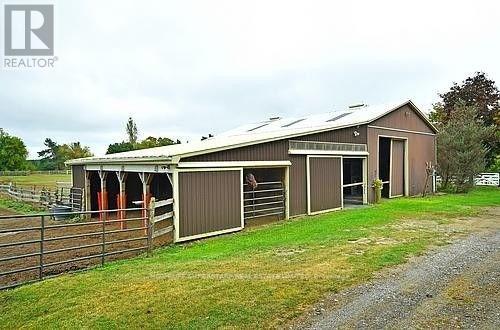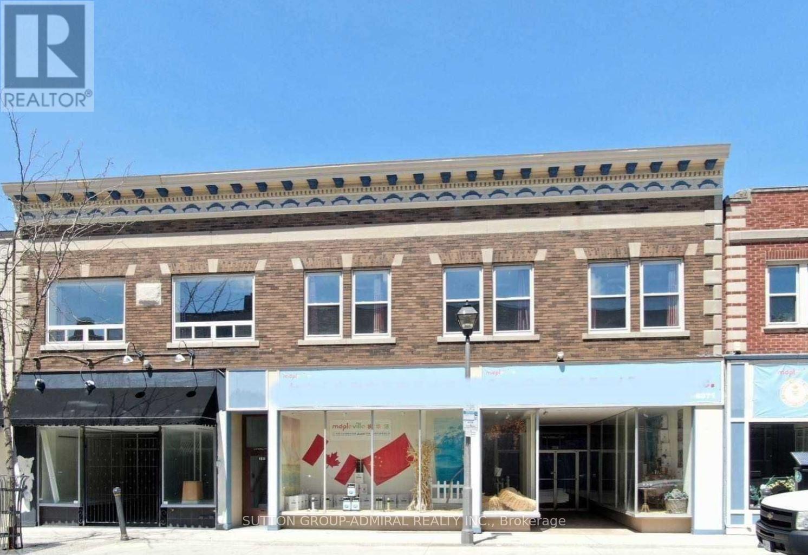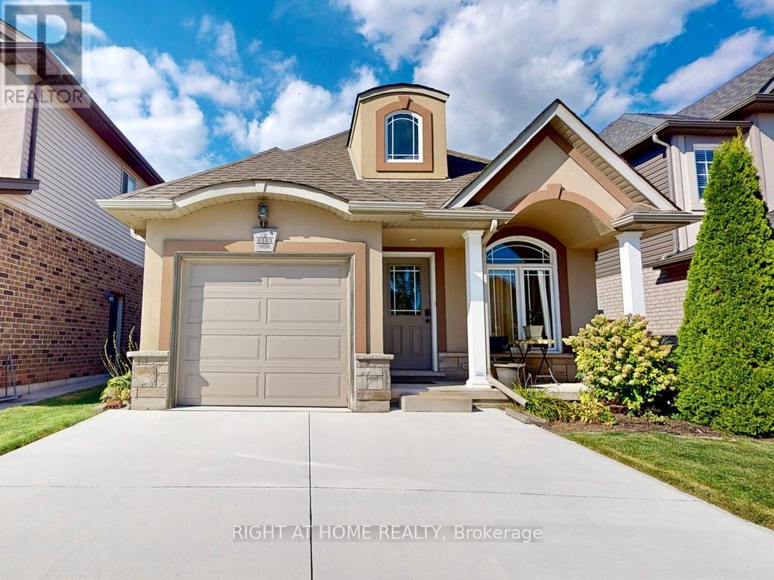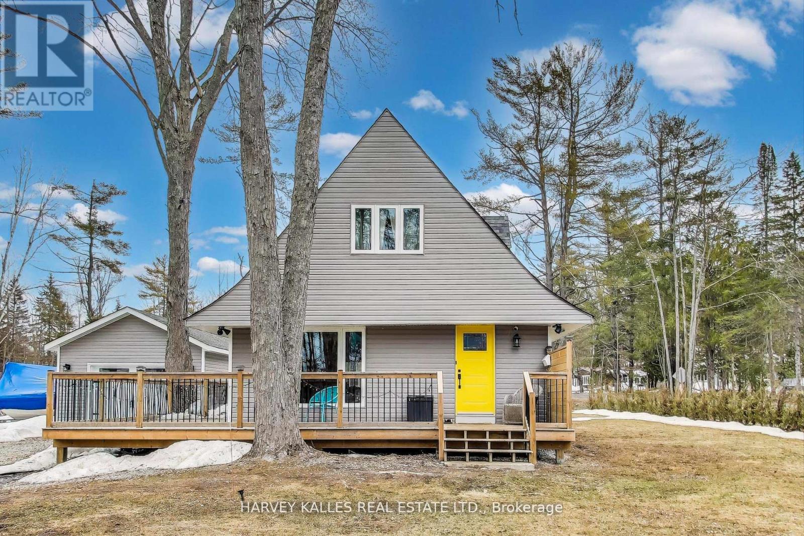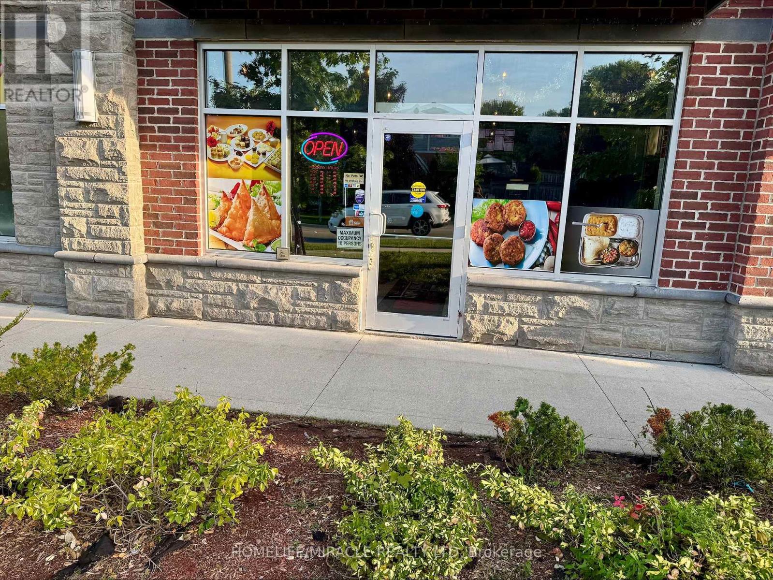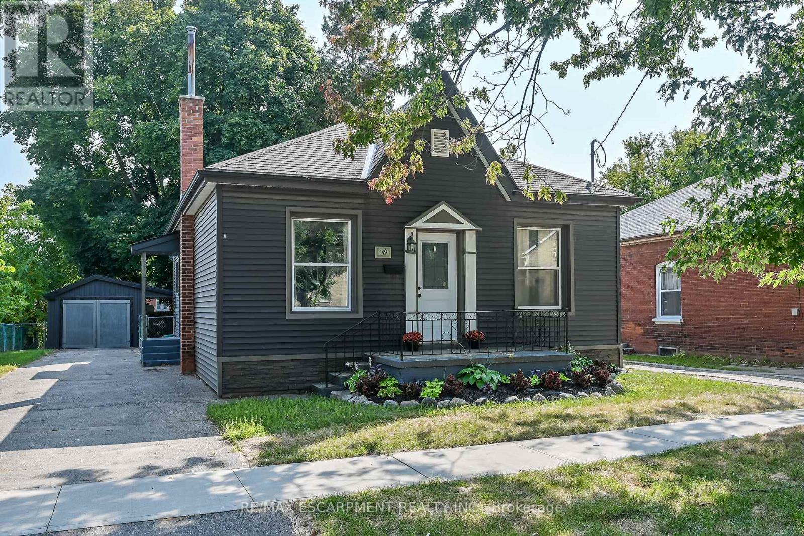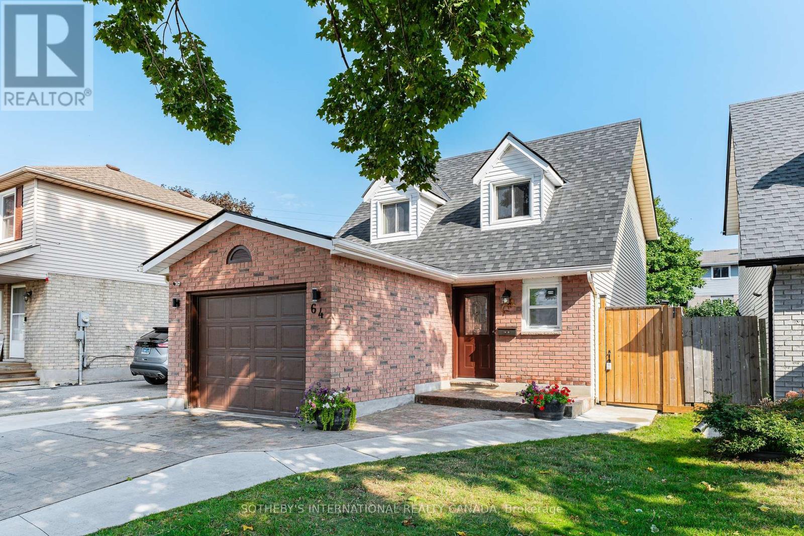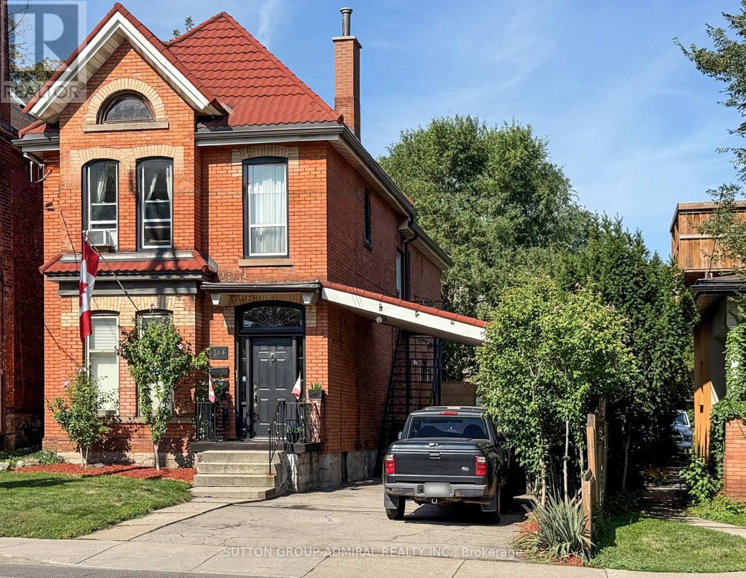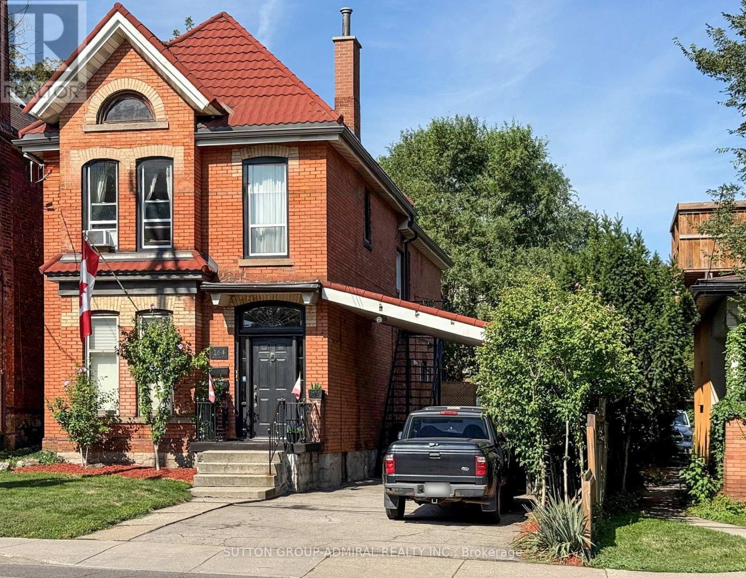4507 Queen Street
Niagara Falls, Ontario
A great opportunity 3500 sqft main floor with access to the back of the building. Low rent inthe downtown core of Niagara Falls. Great building and location for retail, professional office space, fitness, medical building, storage, showroom and distributors or potential for a restaurant, dollar store and many many more... Across From CIBC bank building and near the Cityhall. Tenant pays 50% TMI. (id:60365)
131 Sanatorium Road
Hamilton, Ontario
Clean and tidy 1180 sq ft bungalow home, located in popular Buchanan park area of West Hamilton Mountain. Renovated in April /May 2025 with fresh paint and luxury vinyl flooring throughout plus new interior doors, trim and light fixtures on the main floor. Main floor features living room with sunny windows, dining room eat in kitchen plus 3 bedrooms and full bathroom. Make your way to the lower level with open concept design, second kitchen, new vinyl flooring, separate area for bed . Makes a great inlaw suite or teenage retreat with separate back entrance. Spacious utility room for ample storage. Private yard with patio and grassy area to play. Detached garage on large driveway. Steps to shopping and public transport. Close to Mohawk college, bus route with easy access to Meadowlands shopping and Lime Ridge Mall and easy highway access. Some Virtual photos used (id:60365)
8583 Jennifer Crescent
Niagara Falls, Ontario
Welcome to 8583 Jennifer Crescent, a beautifully maintained bungalow tucked away in the sought-after Forestview community. This thoughtfully designed 2+2 bedroom, 3 full bathroom home offers nearly 2,400 sq ft of finished living spaceperfect for families, downsizers, or multi-generational living.Freshly painted throughout, the open-concept main floor features a bright living and dining area, a well-appointed kitchen, and two spacious bedrooms including a primary with ensuite access. The fully finished lower level adds exceptional versatility, offering two additional bedrooms, a full bathroom, a large recreation area, and a convenient kitchenetteideal for in-law or guest use.Outside, enjoy a large entertainers deck overlooking the private backyard and a sleek poured concrete driveway with parking for four. Located in a quiet, family-friendly neighbourhood close to parks, schools, shopping, and the QEW, this home shows beautifully and is truly move-in ready. (id:60365)
1002 Chippawa Avenue
Gravenhurst, Ontario
An income-producing, turnkey opportunity just two houses from Muskoka Beach and steps from the iconic Taboo Resort & Golf Club. This fully remodelled A-frame house blends modern comfort with timeless charm - with over $300k invested in thoughtful renovations, high-end contemporary finishes and city-style comforts. Deeded right-of-way access allows for mooring just steps from the shallow shoreline of Lake Muskoka - offering the full cottage experience. Featuring 3 bedrooms, 2.5 baths, the home showcases a bright, open layout, heated Muskoka room, custom natural oak cabinetry with gas fireplace, and a spacious wraparound deck ideal for elevated entertaining and peaceful retreats. Nestled on a quiet, exclusive street in Gravenhurst, the property is just 2 hours from Toronto and minutes to the towns boutique shops, fine dining and year-round amenities. Offered fully furnished and move-in ready, with established rental income and property management already in place, this is a rare, hassle-free opportunity- perfect for investors or first-time cottage owners seeking both a stylish personal escape and passive income. Steps from the sand. Designed for income. Ready to enjoy. (id:60365)
4 - 825 Saginaw Parkway
Cambridge, Ontario
Excellent opportunity to acquire a well-established and recently renovated Indian restaurant franchise in a prime Cambridge location near Highway 401 and the Cambridge Gurudwara. This turnkey operation is generating strong, stable revenue with reported net monthly profits of $10,000$15,000 (as per seller) and features a fully equipped commercial kitchen (all equipment owned), new dine-in chairs, and a spacious designated office with a highly functional layout for efficient operations. The restaurant benefits from excellent high-traffic exposure from Hwy 401, close proximity to a growing residential and business community, and steady customer flow from the nearby Gurudwara and surrounding neighborhoods. In addition to dine-in, take-out, catering, and delivery, the restaurant also offers a popular tiffin service, creating a reliable recurring revenue stream. With a favorable 5 + 5 lease at $3,884.46/month (TMI included)of which only nine months have been used by the current owner this is an ideal acquisition for experienced operators or investors seeking a reputable, high-demand franchise with proven profitability and growth potential. Please do not approach staff directly. All inquiries should be directed to the listing brokerage. (id:60365)
149 Elgin Street
Brantford, Ontario
Beautiful one stry home built in 1910, with full basement, detached garage and fully fenced yard in quiet area of town - close to all amenities. Updated exterior siding creates great curb appeal for this 3 potentially 4 bedroom 1135sq ft home. Open concept living/kitchen/dining area, original hardwood floors, updated 4 piece bath, additional space at the back of the house which features a full laundry room, and a den/office/bedroom and walk out to the large rear deck. High ceilings through out the house, and lots of closets including a walk in closet in the master bedroom. Stairway to the basement - currently used for storage and to house the mechanicals of the house including newer natural gas forced air furnace with central air, 100 amp electrical on breakers, new PVC plumbing (no cast iron), new windows in basement. Vinyl windows through-out the house, and asphalt shingles are 10 years old. Bonus detached outbuilding with charming side covered porch has room for one car, or is an awesome man cave/workshop. Nice private yard with mature trees - good space for the pets or the kids! Flexible closing - move in ready! (id:60365)
116 - 410 King Street W
Kitchener, Ontario
Experience the charm of urban living at the iconic Kaufman Lofts! Ideal for first-time buyers, this stylish 1-bedroom, 1-bath condo offers just under 600 sq ft of thoughtfully designed space on the ground floor. Wheelchair accessible with extra wide doorways to both the unit and the bathroom, this home combines comfort with convenience. Soaring ceilings, upgraded laminate flooring, a cozy fireplace feature wall, and motorized blinds create a warm, modern vibe. Enjoy the practicality of in-suite laundry and your own surface parking spot. Just steps from Google, Communitech, trendy cafés, restaurants, the LRT, and the GO Station, this location makes commuting and exploring the city effortless. Housed in a former factory, this character-filled building blends historic charm with modern amenities, including a rooftop terrace with skyline views, a party room, and secure bike storage. Pet-friendly and with all utilities included except hydro, this is downtown Kitchener living at its best. (id:60365)
64 Glenbrook Crescent
Cambridge, Ontario
Welcome to 64 Glenbrook Crescent, located in the highly desirable neighbourhood of North Galt. This stunning 2-storey detach features over 1900 SF of total finished living space with a finished basement and loads of intentional upgrades. The open concept main level boasts a fully renovated kitchen, dining and living room- SS appliances, Quartz counters, waterproof vinyl flooring, all new paint, tile backsplash and potlights throughout. The upper level features three generously sized bedrooms and a newer four piece bathroom- perfect for your family's comfort. The lower level is complete with a finished recreational room, laundry room and three piece bathroom. The basement also features a fourth bedroom with large egress window and side door entry offering the option for additional living space. Glass sliding doors from the dining room lead you to the fully fenced rear yard with all new fencing and entry gate, a custom shed with electricity and large windows, an anchored gazebo for dining and lounging- all surrounded by beautiful lush gardens. The exterior of this home is complete with a fully finished and insulated single car garage, concrete walkways around the home and a stamped extended concrete driveway. Conveniently located within a sought-after North Galt neighbourhood and nearby walking distance to schools, parks, public transit, shopping and amenities. This home is move-in ready, checks all the boxes and is the perfect blend of vibrant and community lifestyle. (id:60365)
164 Wentworth Street S
Hamilton, Ontario
PROPERTY OVERVIEW: Solid, well-cared-for legal triplex with three self-contained units above ground in a fourplex-zoned area. High cashflow (see attachment), with easy conversion potential to a legal fourplex. Two of the three units are renovated. All three units are rented and paying market rents and cover utilities cost(providing a built-in inflation hedge). Excellent reliable tenants in all three units. House has character, natural light, green outdoor spaces, and ample parking in both front and rear. Suits multi-generational living. ***KEY PROPERTY DETAILS: Unit 1 (main floor): large 3-bedroom unit with basement, private fenced backyard, and shed. Unit 2 (2nd floor): 1-bedroom unit with spacious kitchen. Unit 3 (2nd floor): 2-bedroom unit with open-concept kitchen. Unit 2 & 3 share an additional semi-private backyard. All units have en-suite washer/dryers. 200 AMP service with 3 hydro meters. Additional outdoor staircase to 2nd floor. ***ADDITIONAL INCOME POTENTIAL: Unit 1 offers long-term stability today with future potential to enhance long-term value through modernization & conversion to 2 self-contained apartments (R1a zoning permits fourplexes; see attachment for details). Additional income potential: basement with existing separate entrance, large unused attic with high ceilings. ***LOCATION: Prime location in a family neighborhood, steps to hiking/biking on the Bruce Trail (Escarpment Rail Trail) and stairs to Mountain. Great transit options: Wentworth/Stinson/Main Street buses, Hamilton GO Station, easy access to Mountain & highways, direct bus route to McMaster University. Adjacent to the sought-after Stinson School Lofts and Grant Street. Strong rental demand, especially with Masters & PhD students and medical professionals. Near schools, grocery stores, hospitals, restaurants, cafes. ***FINANCIALS & CAPEX: See verifiable financial info, recent capital upgrades, and other info in attachment. (id:60365)
164 Wentworth Street S
Hamilton, Ontario
PROPERTY OVERVIEW: Solid, well-cared-for legal triplex with three self-contained units above ground in a fourplex-zoned area. High cashflow (see attachment), with easy conversion potential to a legal fourplex. Two of the three units are renovated. All three units are paying market rents and cover utilities cost(providing a built-in inflation hedge). Excellent reliable tenants in all three units. House has character, natural light, green outdoor spaces, and ample parking in both front and rear. Suits multi-generational living. ***KEY PROPERTY DETAILS: Unit 1 (main floor): large 3-bedroom unit with basement, private fenced backyard, and shed. Unit 2 (2nd floor): 1-bedroom unit with spacious kitchen. Unit 3 (2nd floor): 2-bedroom unit with open-concept kitchen. Unit 2 & 3 share an additional semi-private backyard. All units have en-suite washer/dryers. 200 AMP service with 3 hydro meters. Additional outdoor staircase to 2nd floor. ***ADDITIONAL INCOME POTENTIAL: Unit 1 offers long-term stability today with future potential to enhance long-term value through modernization & conversion to 2 self-contained apartments (R1a zoning permits fourplexes; see attachment for details). Additional income potential: basement with existing separate entrance, large unused attic with high ceilings. ***LOCATION: Prime location in a family neighborhood, steps to hiking/biking on the Bruce Trail (Escarpment Rail Trail) and stairs to Mountain. Great transit options: Wentworth/Stinson/Main Street buses, Hamilton GO Station, easy access to Mountain & highways, direct bus route to McMaster University. Adjacent to the sought-after Stinson School Lofts and Grant Street. Strong rental demand, especially with Masters & PhD students and medical professionals. Near schools, grocery stores, hospitals, restaurants, cafes. ***FINANCIALS & CAPEX: See verifiable financial info, recent capital upgrades, and other info in attachment. (id:60365)
210 Philip Court
Centre Wellington, Ontario
Beyond the four walls, the court location is one of this homes biggest perks. Quiet, low-traffic, and family-friendly, its a rare find that adds so much value to everyday living. Tucked away the court gives kids a safe place to play road hockey or learn to ride bikes. This charming 3-bedroom, 2.5-bath home truly delivers on comfort, space, and lifestyle. Whether youre raising a family or simply looking for a place that blends relaxation and practicality, this property has something for everyone. Step inside and youre greeted by a thoughtful layout designed with todays busy household in mind. The L/R and D/R combination creates a warm and inviting space for adults to entertain guests, host family dinners, or simply unwind at the end of the day. Just off the kitchen, the family room provides the perfect retreat for kidsideal for movie nights, gaming, or simply hanging out in their own space. The sunny kitchen is the heart of the home, with plenty of windows that flood the space with natural light. Here, youll find ample cupboard space for all your essentials plus a convenient dinetteperfect for casual breakfasts, weeknight dinners, and everything in between. Upstairs, the primary bedroom with a walk-in closet and a 4-piece ensuite, giving you both privacy and comfort. The two additional bedrooms are generously sized, making them versatile enough for kids rooms, guest space, or a home office. The finished basement extends the living space even further, featuring a flexible storage room/hobby room w/ French glass door. Whether you envision a craft space, music room, or office, the options are endless. Additional storage is tucked neatly into the furnace room, keeping your home organised and clutter-free. 2 Parks walkg distance away. UPDATES INCLUDE: D/W 2017; Furnace + A/C 2018; Gas F/P fixed 2018; Roof 2018; Windows -Kitch +1 BR +PBR 2019; Patio DR 2020 + Front DR 2023; Micrwv + Fridge + Gas Stove 2024; Garage Dr Opener 2-3yrs ago. 360 Views for each room. A must see! (id:60365)

