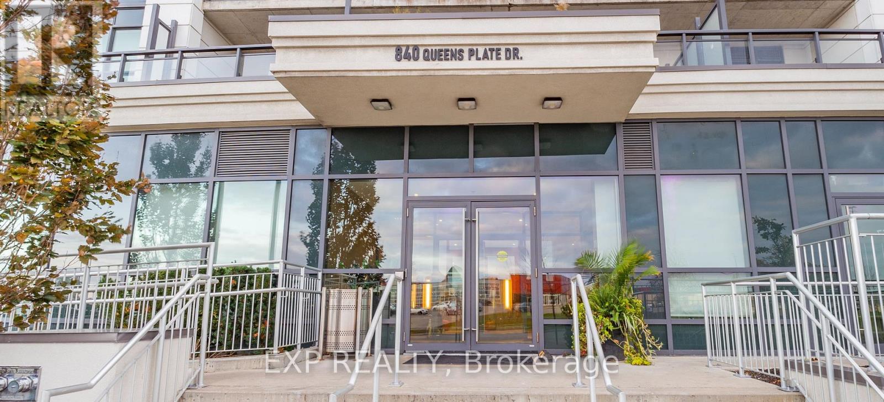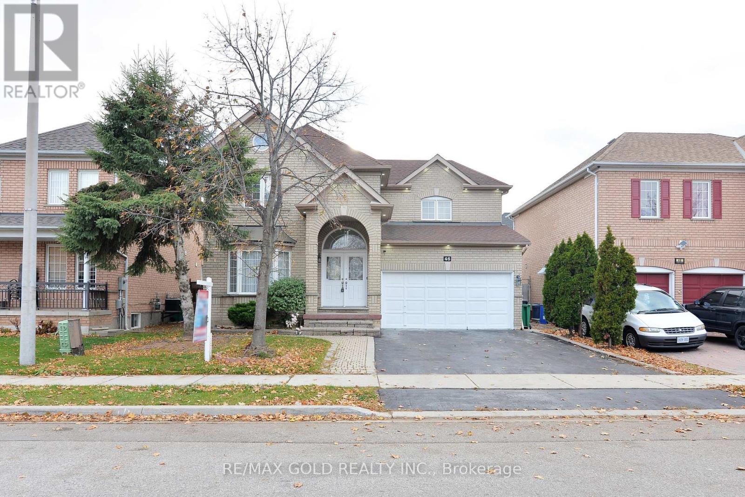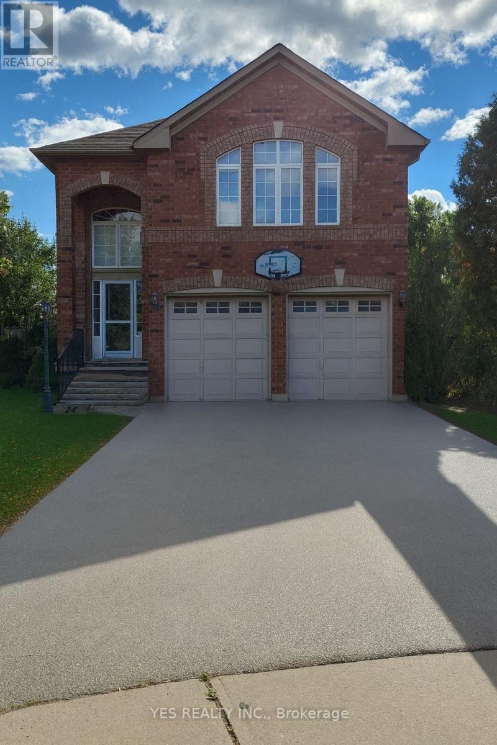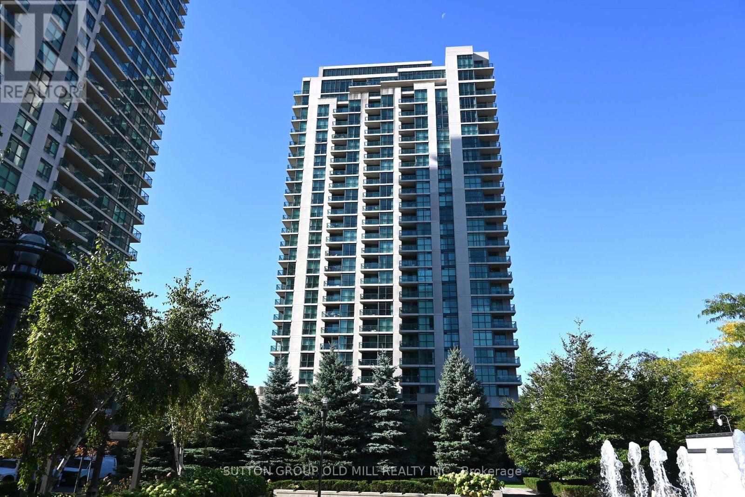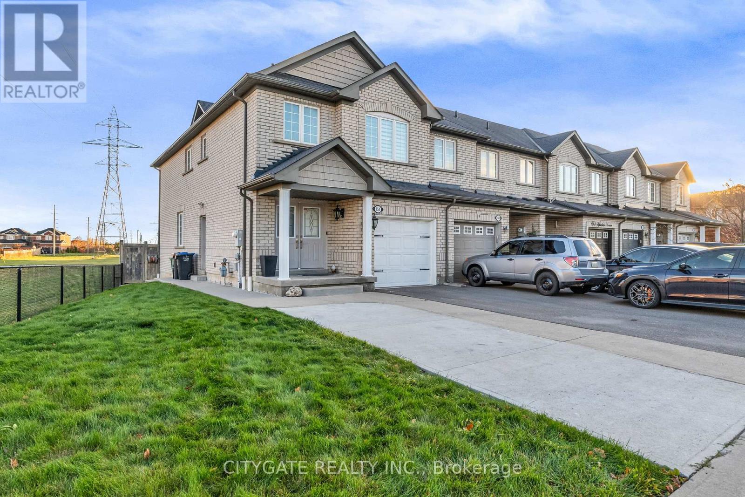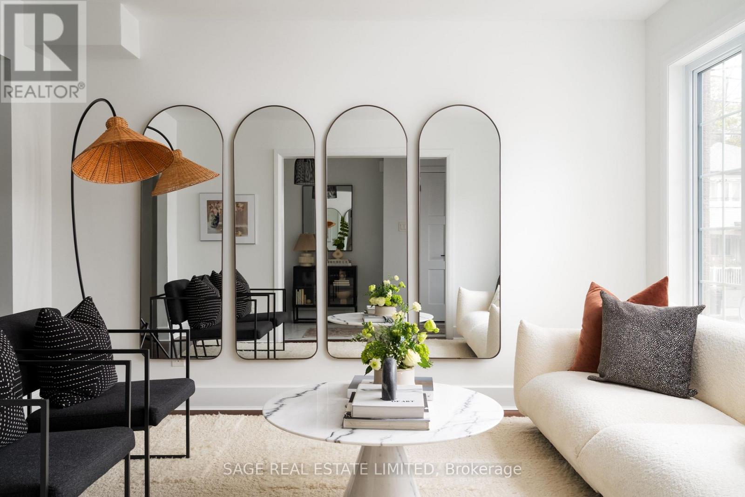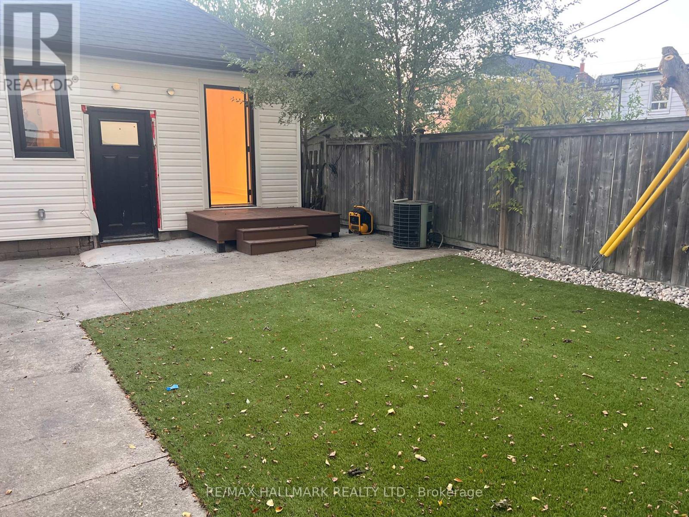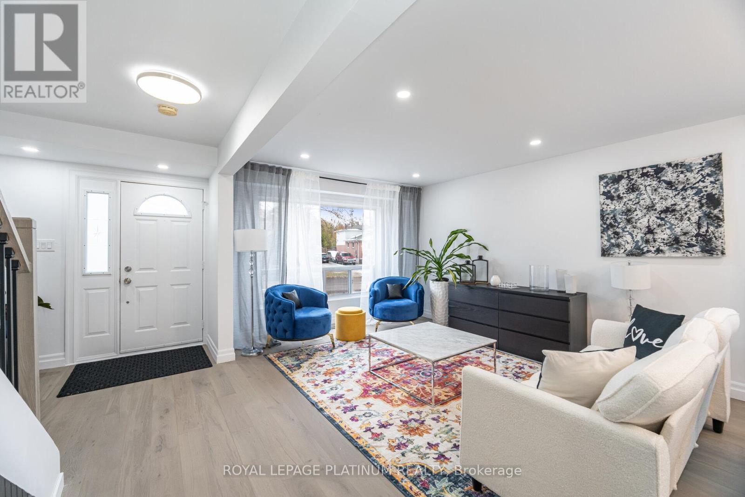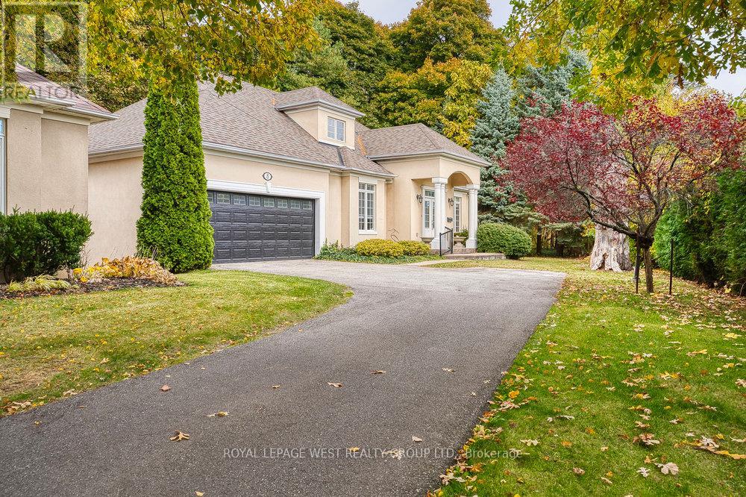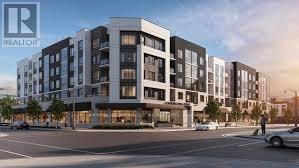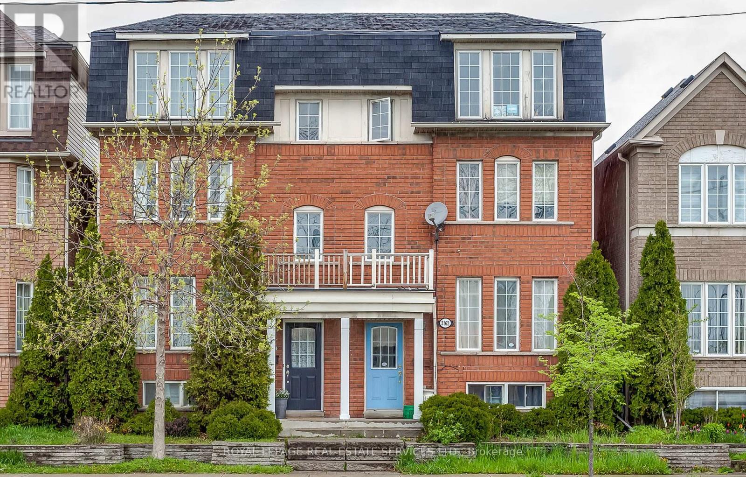1609 - 840 Queens Plate Drive
Toronto, Ontario
Unparalleled panoramic views from the city skyline to the CN Tower await in this 1-bedroom plus den (ideal as a 2nd bedroom or office) suite at the prestigious The Lexington Condominium. With soaring up to 10-foot ceilings, every day is bathed in natural light and features lower-penthouse-style volume. Situated directly across from Woodbine Mall and Woodbine Racetrack and just minutes to Humber College, Etobicoke General Hospital, and Pearson International Airport, the home offers seamless highway access via Hwy 27, 427, 409, 401 & 407. Future transit enhancements add sweet value: the upcoming Finch LRT and a planned GO Station will be steps away. This rare offering includes one parking space, one locker, stainless steel appliances, in-suite laundry, fresh paint, and vinyl flooring, combining for a luxurious lifestyle in an unbeatable location. (id:60365)
46 Mint Leaf Boulevard
Brampton, Ontario
Welcome to this newly painted 3-bedroom gem nestled in one of Brampton's most sought-after communities. The grand 20 ft entrance sets the tone the moment you step inside. A sleek, modern kitchen with granite counters and stylish upgrades flows seamlessly into spacious living and family areas, complete with a warm fireplace. Hardwood floors and an oak staircase add elegance throughout. The primary suite offers a private retreat with a 4-piece ensuite and a generous walk-in closet. The fully finished basement with two additional bedrooms And Separate Entrance through the garage. (id:60365)
24 Twin Willow Crescent
Brampton, Ontario
Beautiful 3-Bedroom Detached Bungalow for LeaseWelcome to this spacious all-brick 3-bedroom detached bungalow offering 1,849 sq ft of comfortable living space. This home features 9' ceilings on the main floor, creating an open and airy feel throughout.Enjoy the convenience of a 2-car garage plus 4 additional parking spaces on the driveway-perfect for families or multiple vehicles.A well-maintained property in a desirable neighbourhood, ideal for tenants looking for a clean, bright, and functional home. (id:60365)
308 - 235 Sherway Gardens Road
Toronto, Ontario
Welcome To One Sherway - Where Style Meets Convenience In The Heart Of South Etobicoke. This Bright And Spacious 2-Bedroom, 2-Bathroom Suite Combines Functionality With Modern Elegance. Floor-To-Ceiling Windows Fill The Open-Concept Living Space With Natural Light, While The Walk-Out Balcony Offers Unobstructed Views-Perfect For Relaxing Or Entertaining. The Gourmet Kitchen Features Sleek Finishes And Ample Storage, Seamlessly Flowing Into The Dining And Living Areas For Effortless Everyday Living. The Primary Bedroom Boasts A Private Ensuite Bathroom With Double Closets, And The Second Bedroom Provides Flexible Space For Guests, Work, Or Family. An Added Bonus: Two Lockers (Units 233 & 234) On Level 'C' Are Included In The Sale, Providing Valuable Extra Storage Rarely Offered In The Building. At One Sherway, Residents Enjoy World-Class, Hotel-Inspired Amenities, Including A Fully Equipped Fitness Centre, Indoor Pool, Hot Tub, Sauna, Yoga Studio, Theatre, Billiards Room, Golf Simulator And Stylish Party Lounge. A 24-Hour Concierge, Ample Visitor Parking, And An Underground Parking Space Add To The Comfort And Convenience. Located Just Steps From Sherway Gardens Mall, Public Transit, Major Highways, Shops, Restaurants, And Trillium Hospital, This Address Truly Puts Everything You Need At Your Doorstep. Experience Urban Living At Its Finest - Welcome Home To One Sherway. (id:60365)
151 Spicebush Terrace
Brampton, Ontario
Welcome to 151 Spicebush Terr, Absolutely Stunning Sun-Filled Spacious End Unit, Freehold Townhouse Boasting 3 Spacious Bedrooms And Upper Laundry With An Additional, Spacious Two Bedrooms In the Fully Finished Basement, Ideal Accommodation For An Extended Family, Along With 3.5 Bathrooms And Exit To Garage. This Home is Located In A Quiet, Family-Friendly Community With Access To Excellent Schools, Shopping, Parks, And 5 Minutes From Mount Pleasant Go Station. Bonus 5 Parking Spaces In Total! Do Not Miss This Move-In-Ready Gem. (id:60365)
124 Lightbourn Avenue
Toronto, Ontario
A Star is Lightbourn! Slam dunk extra wide semi for all the first timers waiting to take the plunge. You want it all? We got it all. Three bedrooms (all with closets!), three bathrooms, a garage, a finished basement with separate entrances(s!) which could be your ticket to an extra suite or bonus area for the family. Views in every direction with lush trees and electric sunsets from the back or iconic CN Tower / City views from the front. Serious outdoor space perfect for BBQs, friendly soccer games or expanding footprints. Backyard also includes a hot tub hook up and useful storage. Moments to fabulous Earlscourt Park (with play area and off leash dog park) and multiple other parkettes and green spaces close by. Conveniently close to transit and comfortably nestled between Geary Ave, The Junction, Wallace Emerson and Regal Heights. This is a no brainer. Come and get it. (id:60365)
Upper - 709 Willard Avenue
Toronto, Ontario
Newly renovated 2-bedroom/Den, 2-bathroom bungalow for lease in the highly sought-after Runnymede-Bloor West Village. This bright and modern home offers a functional layout with brand-new finishes throughout. Situated on a quiet, family-friendly street, the property features convenient backyard access, perfect for outdoor relaxation. Just steps to shops, cafés, transit, parks, and top-rated schools. A rare opportunity to rent a fully updated home in one of Toronto's most desirable neighbourhoods (id:60365)
230 Archdekin Drive
Brampton, Ontario
Welcome To This Beautifully Fully Upgraded From Top To Bottom Home, Featuring 3 Spacious Bedrooms Upstairs + 2 Bedrooms In The Basement Ideally Located Right in the Heart of Brampton's Family-Friendly Madoc Neighbourhood! Step Inside to a Bright, Open-Concept Living/Dining Layout Perfect for Family Gatherings or Entertaining Guests. Gorgeous Upgraded Kitchen With Brand New Stainless Steel Appliances Including Fridge, Stove, Dishwasher. Updated Washrooms Feature New Vanities. Enjoy a Private Backyard Retreat Ideal For BBQ's, Kids' Play, or Weekend Relaxation. This Home Comes With The Ultimate MAN CAVE Your Private Getaway For Game Nights, Movies, Workouts, or Just Peace and Quiet. Large Private Driveway Can Fit 4 Cars. Ideally Located Just Minutes to Highway 410, Go Station, Trinity Common Mall, Recreation Facilities, Downtown Brampton, Bramalea City Centre, and Nearby parks & Top-rated schools. Freshly Painted Throughout!!! (id:60365)
8 - 1205 Clarkson Road N
Mississauga, Ontario
Step into the enchanting world of 1205 Clarkson Rd #8, a hidden gem nestled on a tranquil street in the highly coveted Clarkson neighborhood. Originally crafted by the esteemed custom home designer Legend Homes, this charming end unit bungaloft exudes elegance and character. From the inviting stucco exterior to the private cozy sun deck, every corner of this home radiates warmth and charm. Immerse yourself in the thoughtfully designed interior featuring hardwood floors, custom upgrades, and delightful details like crown molding, built-in cabinets, and granite countertops. Indulge in the cozy ambiance created by the double-sided fireplace and ravine views from the kitchen/dining room/living room. The primary suite is a spacious serene retreat complete with a 5 piece skylit ensuite bathroom ;walk-in closet and ravine views. With a versatile main floor third bedroom for guests or a dining room, and impeccable finishes throughout, this home is a true haven of charm and sophistication. Welcome to a lifestyle of timeless elegance and comfort. Ideally located walking distance to GO station, restaurants, trails and shopping! Excellent school district. (id:60365)
311 - 3250 Carding Mill Trail
Oakville, Ontario
Live comfortably and stylishly in this upgraded 2-bedroom 2-bathroom corner unit penthouse with EV parking at Carding House by Mattamy Homes. This boutique low-rise in The Preserve is designed for young professionals and small families who want convenience without compromising on design. The suite sits on the penthouse level with 10-foot ceilings, tons of natural light, and a smart open layout. You get southwest exposure, distant lake views from the balcony, and a calm neighborhood outlook from the second bedroom. The kitchen features full-size stainless steel appliances and an upgraded island with built-in storage. Inside, you'll find thoughtful upgrades throughout: automatic roller shades, custom closet organizers, mirrored doors, a frameless glass shower in the ensuite, and added vanity storage in both bathrooms. The building offers a well-equipped gym, yoga studio, a stylish social lounge, and an outdoor terrace-great for anyone who wants an active and connected lifestyle. You're minutes from parks, grocery stores, restaurants, banks, schools, and everyday essentials. Comes with one private underground EV parking spot. Move-in as early as November 1st and enjoy life at one of North Oakville's most exciting new addresses. (id:60365)
2162 St Clair Avenue W
Toronto, Ontario
Large 3-Storey Townhouse In The Junction. Featuring 3 Bedrooms, 3 Bathrooms, Additional Family Room & Approx. 1,800 Total SqFT. All Utilities Included + High-Speed Internet. Shared Laundry On Lower Level. Unit Will Be Professionally Cleaned & Repainted Before Occupancy. Steps To Stockyards Village, Public Transit, Runnymede Park & More. (id:60365)
107 - 270 Scarlett Road
Toronto, Ontario
Newly Renovated And Upgraded, Freshly Painted And Move In Ready Ground Floor 2 Bedroom 2 Bathroom Condo Apartment Suite With 135 Sq Ft Terrace. Tasteful And Timeless Design With New Bespoke Custom Cabinetry Throughout. All Carpet Free, Formal Dining Room Overlooking Large Sunken Living Room With Floor To Ceiling Windows And The Luxury Of A Large Private Outdoor Terrace Area. New Updated Custom Kitchen With Eat-In Area And Breakfast Bar, New Appliances And Newer Fridge. Laminate And New Porcelain Tile Flooring Throughout. Large In-Suite Laundry Room. Master Bedroom With Large Walk-In Closet And New Ensuite Bathroom. Spacious Secondary Bedroom And New Second 4-Piece Bathroom. Storage Locker And Underground Parking Included. Opportunity To Have A Residence Conveniently Situated On The Main Floor With No Waiting For Elevators And A Short Walk To Access The Private Riverside Property And Pool Areas. Escape From Traffic And Congestion To A Meticulously Maintained Complex With A Resort Feel, Surrounded By Well-Manicured Landscaping Beside The Humber River, And A Short Putt To Lambton Golf And Country Club, Conveniently Located Steps To Public Transit. Care-Free All-Inclusive Maintenance Fee Including Hydro, Cable TV And Internet As Well As Water, Heat And A/C. Offers Accepted Anytime, Motivated Seller, All Offers Welcome. (id:60365)

