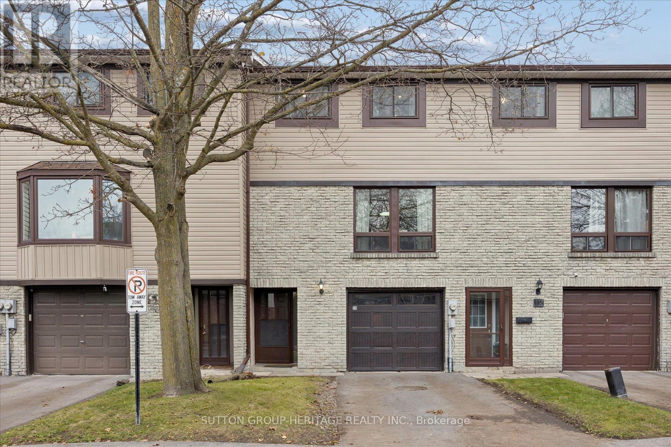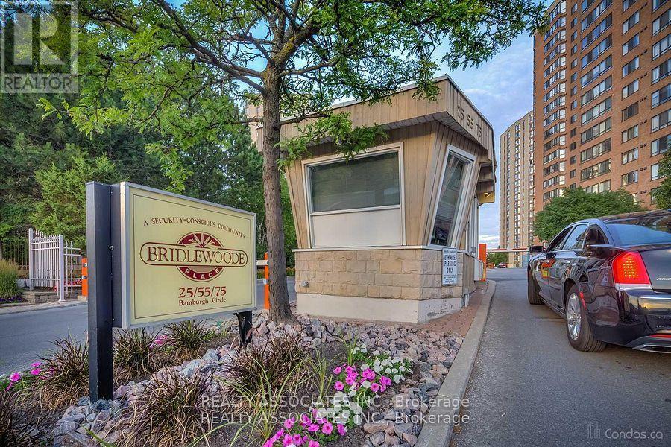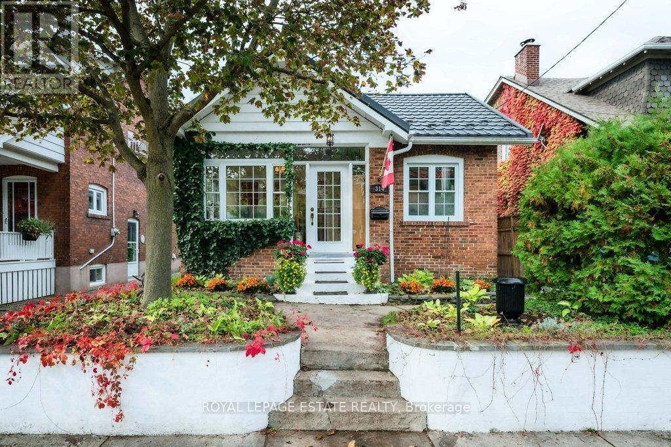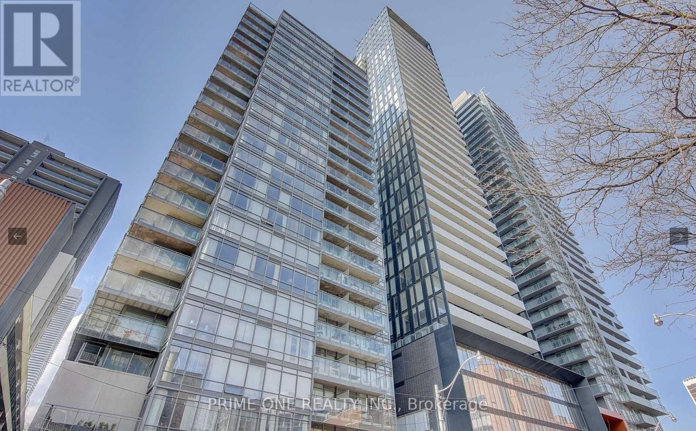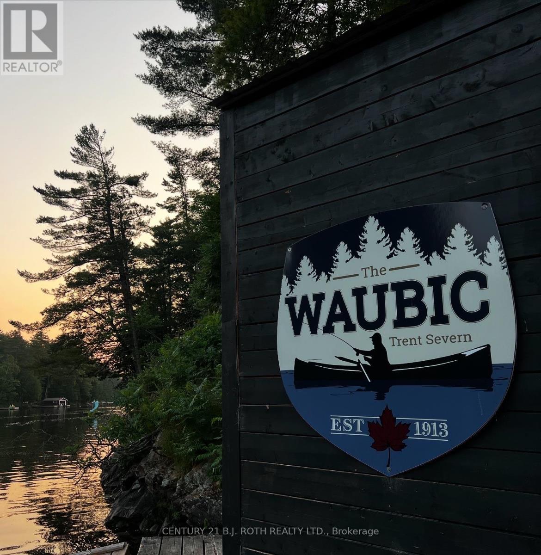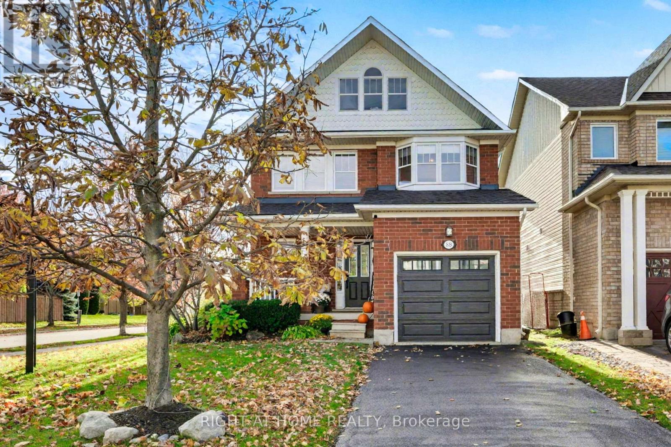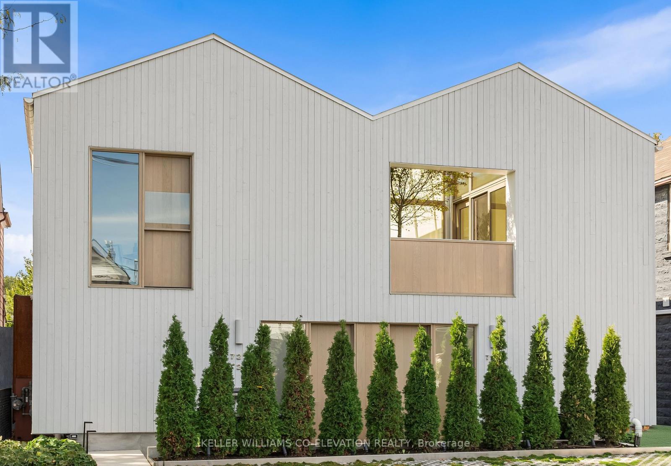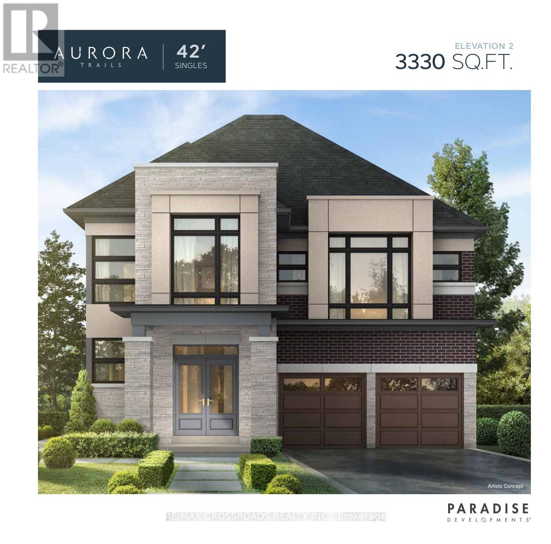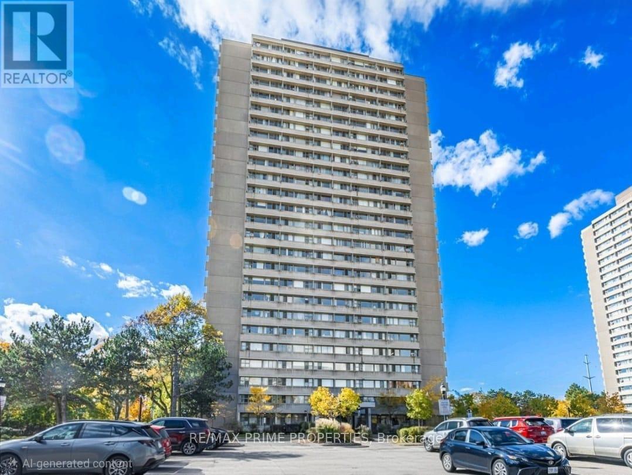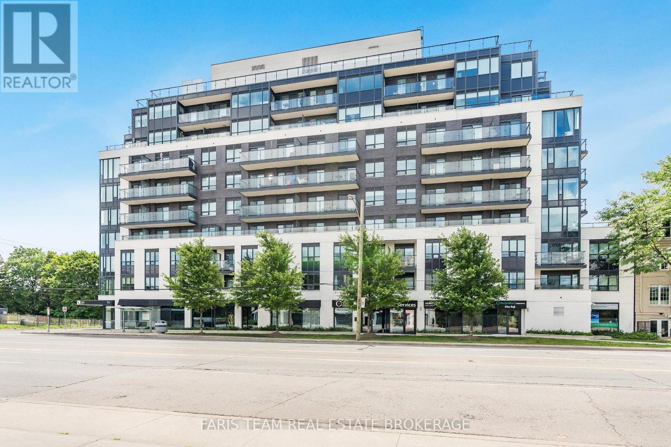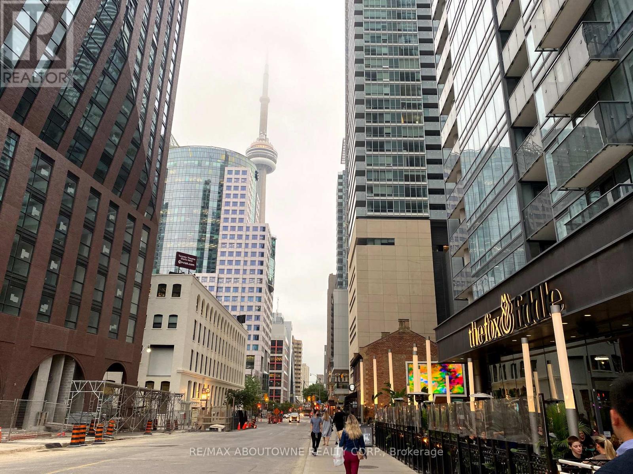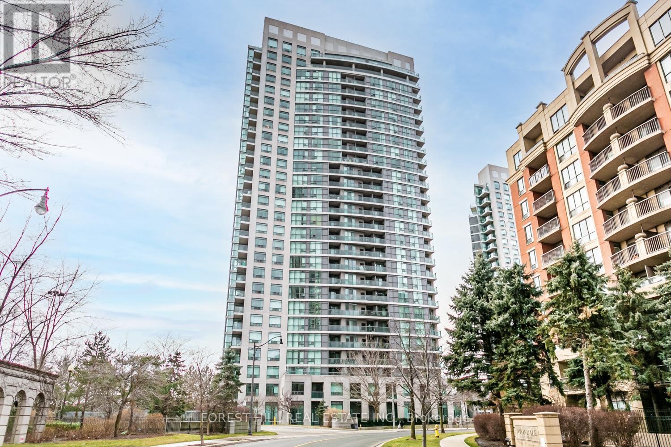11 - 221 Ormond Drive
Oshawa, Ontario
Welcome to this well-maintained 3-bedroom condo townhouse offering 1,196 sq ft of comfortable living space. The renovated eat-in kitchen features clean white cupboards, glass tile backsplash, stainless and quartz countertops. Recent updates including a Fridge (2020) and Stove (2023). A rare highlight in this neighbourhood is the gas fireplace, serving as the primary heat source, with baseboards for added comfort. Additional updates include a new insulated garage door (2024) and sliding door (2021). Upstairs you'll find good-sized bedrooms and a bright 4-piece bath, complemented by a convenient main-floor powder room. A great starter home in a family-friendly community! (id:60365)
1613 - 55 Bamburgh Circle
Toronto, Ontario
Luxury Tridel Built Suite W/ Amazing Unobstructed Clear View, Renovated & Tastefully Decorated Bright And Spacious Approx. 870 Sq. Ft. And Beautifully Appointed Suite. Separate Dining Room. Solarium Count Be Turned Into An Extra Bedroom. Beautifully Maintained Building &Grounds. Gatehouse Security, Guest Suites, In/Outdoor Pool, Rec Rm, Party Rm, Exercise Rm, Games Rm, Visitor Parking, Bbq Area, Walk To Ttc,Shopping, School, Park & Minutes To Hwy 401/Dvp (id:60365)
314 Scarborough Road
Toronto, Ontario
A rare opportunity to own a fantastic bungalow with a gorgeous fully self contained basement apartment. This stunning home sits on a beautifully landscaped 33 x 120 lot with 2 car parking and a large additional space at the back of the property that could accommodate a garden suite or garage. Boasting bespoke finishes throughout, beautiful mouldings, hardwood inlay, rebuilt wood burning fireplace, stunning fixtures, custom radiator covers, skylights and pot lights. The sweet primary has the same beautiful floors with inlay, mouldings and double closet. The 2nd bedroom has incredible custom built ins, hidden home office space, recessed dome ceiling, Murphy bed, bright walkout to the beautifully landscaped gardens with night lighting and beautiful hardscaping. The deco inspired main bathroom is stunning, with skirted cast iron tub, beautiful tile work and colour scheme. The bright main floor office could double as a guest room or nursery. The metal roof has a transferable lifetime warranty, solid brick exterior, newer windows, and cobblestone walkways. The sound insulation between floors adds an additional layer of comfort and privacy. A huge upper level storage area lends itself to expansion or a massive storage space. Two storage sheds and gazebo sized deck sets the stage for a fantastic entertaining space with room to expand. The built in potbelly gas stove in the lower level ensures comfort in the basement. Upgraded plumbing to pex with a central manifold and upgraded electrical service are just a few details to mention for peace of mind. And now let's talk location! This is a fantastic space, steps to all the shops and restos that Kingston Road Village has to offer. Some of the best transit, schools and shopping in the city. Adam Beck right outside your door and Malvern (Fr. Immersion option) and a 15 min walk to the Beach and Boardwalk, a 10 min walk to the GO with a 15 min. commute to the downtown core! Open house Sunday 2-4. (id:60365)
2507 - 28 Wellesley Street E
Toronto, Ontario
Corner unit available vacant or fully furnished, conveniently located, just steps from Wellesley Subway Station, Yonge Street, and U of T. This bright and spacious 2-bedroom, 2-bathroom corner suite in the heart of downtown Toronto offers modern finishes, floor-to-ceiling windows, and engineered hardwood floors throughout. The Scavolini designer kitchen features extended cabinets, stainless steel appliances. Enjoy gorgeous city views and top-tier amenities, including a fitness room, party room, games room, lounge, BBQ terrace, and more. With a Transit Score of 98 and a Walk Score of 99, everything you need is just steps away. Unit is available as furnished as well. (id:60365)
27 Sr406 Shore
Muskoka Lakes, Ontario
This iconic, water-access-only commercial package on the Severn River offers a once-in-a-generation opportunity to own the legendary WAUBIC - established in 1913 and still one of the most beloved stops between Lock 43 and the historic Big Chute Marine Railway (Lock 44). Spanning 8.05 acres across two parcels plus an additional 3.11-acre residential lot with existing boathouse, this turn-key operation blends history, profitability, and future potential in one remarkable offering. The Waubic's fully equipped commercial kitchen also boasts a walk-in cooler and all the essentials needed for efficient, high-volume service. Over 1000 feet of shoreline and nearly 700 feet of docking anchors a dynamic waterfront hub featuring the iconic Waubic Restaurant, the Dockside Brew Lounge & Waubic Wear merch store, the Bay House rental cabin, 2 separate staff quarters, and a beautifully elevated 743 sq. ft. owner's cottage with panoramic river views. Guests return year after year for the restaurant's nostalgic charm, amazing menu, vibrant Brew Lounge atmosphere, and curated retail experience, while the Bay House continues to draw strong rental demand with its cozy layout and unbeatable location. The included 3.11-acre lot-with 233 feet of private shoreline-adds exceptional flexibility for residential use or expansion, with opportunities to introduce rental cabins, recreational amenities, or watercraft services (subject to zoning). With established seasonal traffic, multiple income streams, and a legacy brand that spans generations, this rare multi-faceted property stands as one of the most compelling commercial holdings on the Trent-Severn waterway - ideal for restaurateurs, hospitality operators, investors, or entrepreneurs seeking a thriving waterfront enterprise with remarkable growth potential. (id:60365)
88 Buttercup Crescent
Hamilton, Ontario
Set on a premium, oversized corner lot in one of Waterdown's most beloved family neighbourhoods, this beautifully maintained 3-bedroom, 4-bathroom home delivers the perfect blend of comfort, style, and peace-of-mind updates. Over 1,800 sq. ft. of finished living space, a brand-new roof, and a professionally finished basement, this property stands out as the complete package. Step inside and instantly feel the inviting warmth this home is known for. The bright, open-concept main floor is designed to bring people together-whether it's family movie nights, casual dinners, or easy weekend hosting. Sunlit living and dining areas open into a beautiful kitchen featuring ample counter space, a cozy breakfast nook, and walkout access to the backyard, making everyday living effortless and connected. Upstairs, you'll find three spacious bedrooms and two full baths, including a serene primary retreat with its own private ensuite and generous closet space. Every room feels thoughtfully cared for-comfortable, bright, and truly move-in ready.The professionally finished basement adds incredible versatility - complete with a full bathroom and large laundry area, it's the perfect spot for a playroom, guest suite, home office, gym, or the ultimate movie lounge. Outside is where this home really stretches its arms wide. The large corner lot offers room to roam, play, garden, entertain, and unwind. The upgraded deck is ready for summer BBQs, weekend get-togethers, and evenings under wide Waterdown skies. And with a new roof freshly installed, this home offers tremendous value and long-term comfort. Located in a high-demand, family-oriented community, you're close to top-rated schools, scenic parks and trails, GO transit, shopping, and dining - everything right at your doorstep. 88 Buttercup, delivers the ideal blend of space, upgrades, location, and neighbourhood warmth your family has been searching for. This is the home that feels right from the moment you arrive. (id:60365)
1 - 722 Lansdowne Avenue
Toronto, Ontario
Welcome to the North Residence at 722 Lansdowne, a fully furnished Executive Mid-Term Rental located in Toronto's vibrant Junction neighbourhood. Designed by StudioAC, one of Canada's most celebrated architecture firms, this luxurious 2 bed, 2 bath home is a perfect balance of heritage, innovation, serenity and refined opulence. The interior features a monochromatic palette of limewash painted walls, micro-cement floors, and solid white oak millwork. The main floor opens to a double height atrium and a monumental dining, kitchen and living space. Original exposed rafters and brickwork nod to the building's history, while curated stone surfaces bring elegant modern craftsmanship to every detail. A centre courtyard and expansive rooftop terrace provide this home with a connection to nature and light. The huge primary suite has a spa like en suite with a walk out to a signature Japanese maple courtyard. Fully furnished with a King bed in the primary, Queen bed in the second bedroom, sectional couch, dining table, dining chairs and accent furniture. All appliances, equipped kitchen, gym equipment, built in office, gas bbq & secure interior parking. (id:60365)
8 Kane Crescent
Aurora, Ontario
Your Search Ends Here !!! Assignment Sale !!! 42FT Detached house in the prestigious neighborhood of Aurora. 3330 SQ.FT Aurora Trails House built by Paradise Builders. Fully Upgraded house || 10ft ceiling on Main with Upgraded 8ft Custom Door/Black Matte Finishes & 9ft ceiling on 2nd & Basement || Modern Elevation with Brick, Stone and Stucco || Upgraded 5inch Hardwood floor with 5.5inch Baseboard || Main Floor offers Formal Great Room along with huge Dinning Area along with Den || Upgraded Foyer Tiles || Oak stained stairs with upgraded railing leads to 2nd floor which comes with 4 spacious room with upgraded washrooms. || Granite Kitchen & Bathroom Countertops || Frameless Glass Shower along with Extra Height Bathroom Vanities in master ensuite ||Smooth Ceiling Through out and Much more ||| Everything your family needs is right outside your front door. (id:60365)
2607 - 715 Don Mills Road
Toronto, Ontario
This stunning condo offers breathtaking, unobstructed west-facing views of the city skyline and spectacular sunsets. Renovated in 2024, the home boasts a modern open-concept kitchen, an expansive dining area, and a bright, airy living room perfect for both relaxation and entertaining. The sleek, newly updated stand-up shower adds a fresh contemporary touch. Ideally situated in a highly sought-after location, residents enjoy quick access to the DVP, TTC, shopping, schools, parks, and scenic trails-all just minutes from downtown Toronto. A must-see property that seamlessly blends luxury, space, and lifestyle. (id:60365)
401 - 741 Sheppard Avenue W
Toronto, Ontario
Top 5 Reasons You Will Love This Condo: 1) Appreciate being located in one of North York's most sought-after neighbourhoods, positioned just steps away from Sheppard West Subway Station, TTC services, and mere minutes to the vibrant Yorkdale Mall, Highway 401, and Humber River Hospital 2) Step inside this spacious two bedroom, two bathroom condo designed with a well-thought-out split bedroom layout ensuring a serene retreat for each occupant, with a sun-drenched living area extending to a large, south-facing balcony, where you can unwind, enjoy your morning coffee, or host friends while taking in the vibrant surroundings 3) Experience a kitchen with sleek quartz countertops, perfect for preparing meals or entertaining guests, along with the entire unit adorned with elegant laminate flooring, ensuring that every corner of your home is as functional as it is beautiful 4) Take advantage of a stunning rooftop terrace with panoramic views of the city, stay active in the fully equipped fitness centre, unwind in the sauna, or host gatherings in the stylish party room, with 24-hour concierge service for added peace of mind 5) Located in a rapidly growing area with consistently high rental demand, this condo presents the perfect opportunity for both homeowners and investors, and also offers the added convenience of underground parking and a dedicated storage unit, providing you with extra space and ease for everyday living. 774 fin.sq.ft. *Please note some images have been virtually staged to show the potential of the Condo. (id:60365)
217 - 295 Adelaide Street W
Toronto, Ontario
Stylish Furnished Condo in the Heart of Downtown! Featuring soaring 9 ft ceilings and floor-to-ceiling windows, this beautifully upgraded suite offers luxury living at its finest. New hardwood flooring throughout. The custom-designed kitchen includes sleek new cabinetry and new stove for added convenience. The upgraded bathroom showcases a wall-hung vanity with a large, illuminated mirror. Located just steps from shops, theatres, restaurants, TTC, TIFF, Queen & King West, Rogers Centre, and the Financial District, everything downtown living has to offer is at your doorstep. Building amenities include an indoor pool, sauna, party room, high-speed WiFi, meeting room, guest parking, gym, and a rooftop terrace. Available for both short-term and long-term leasing. Students are welcome. Parking available if needed at an additional cost. (id:60365)
1501 - 30 Harrison Garden Boulevard
Toronto, Ontario
Welcome Home to the Spectrum Condos! Located in the Heart of North York! Functional Living Space, Bright suite with clear view from your private East Facing Balcony. Perfect First-Time Homebuyer or Investment Opportunity! This building not only boast 5 Star amenities such as: 24 Hour Friendly Concierge, Gym, Sauna, Party Room, Guest Suites, BBQ Area, it's also surrounded by all necessities and amenities. Steps to great dining, shopping, theatre, Yonge Street subway, bus, Starbucks, grocery and more. Easy and fast access to HWY #401. Parking and Locker included. Live in comfort and Where You're Inspired! (id:60365)

