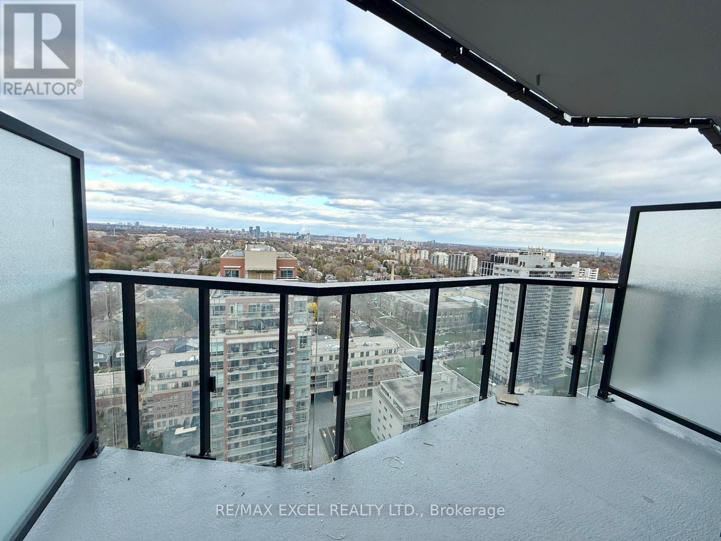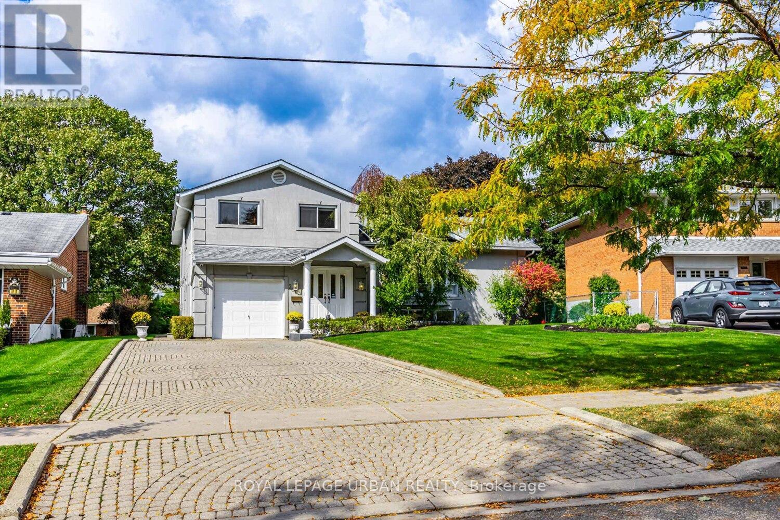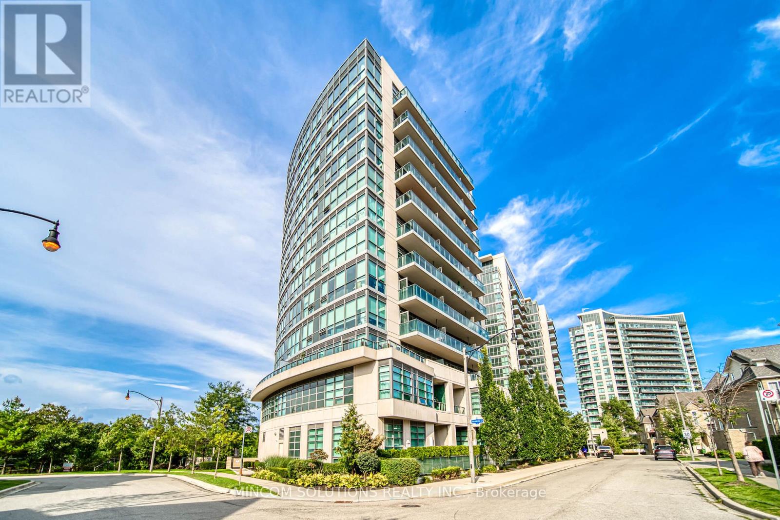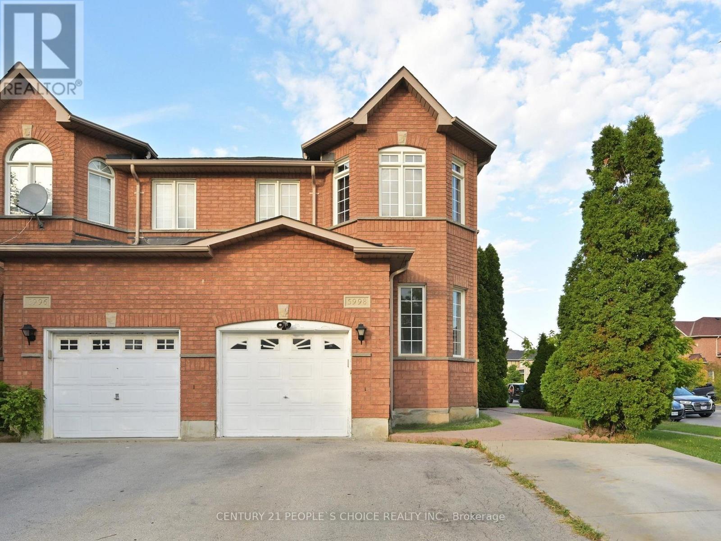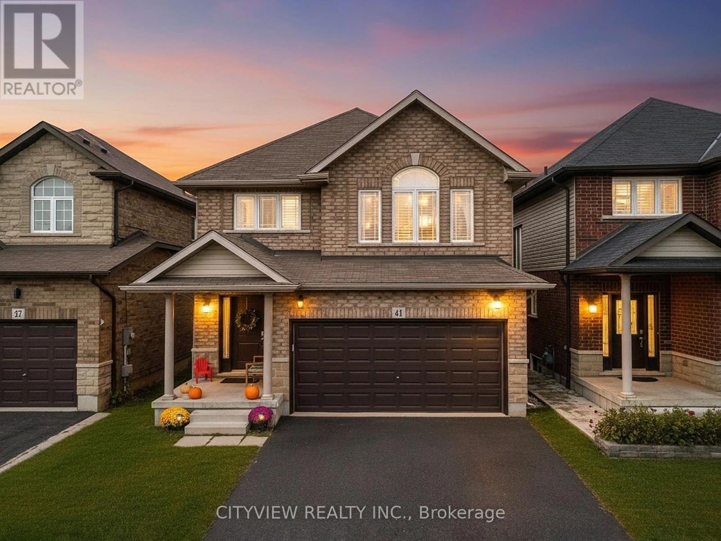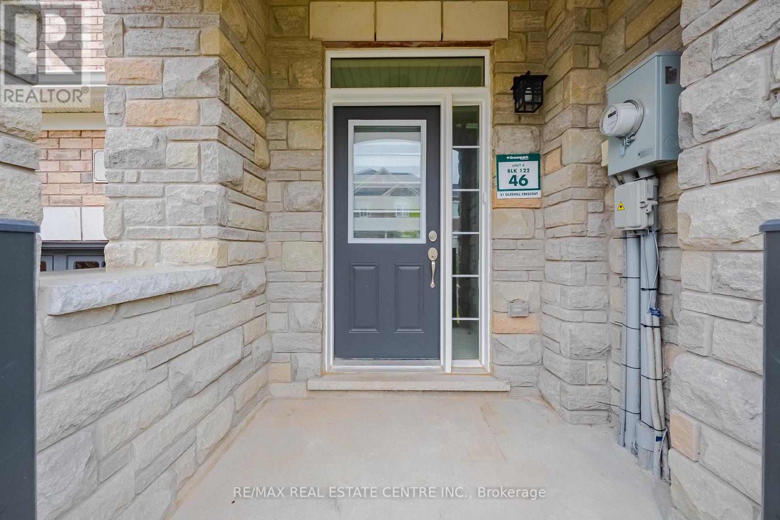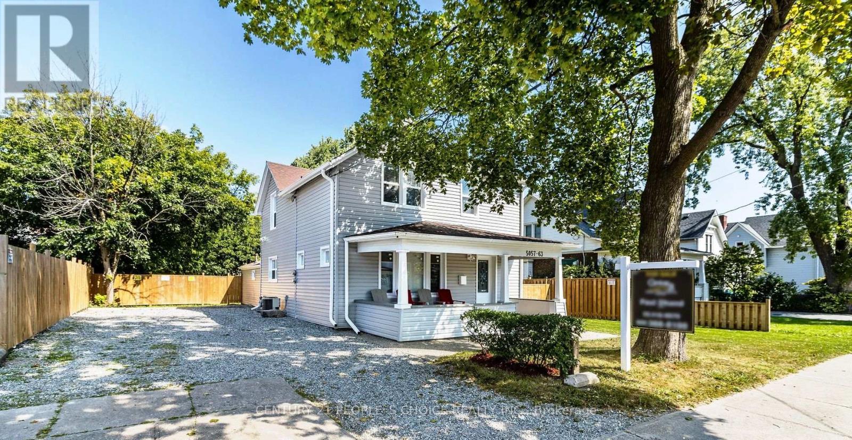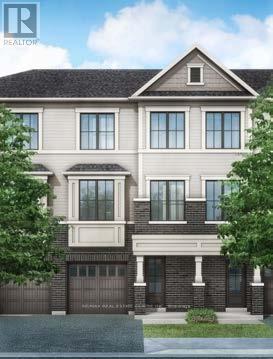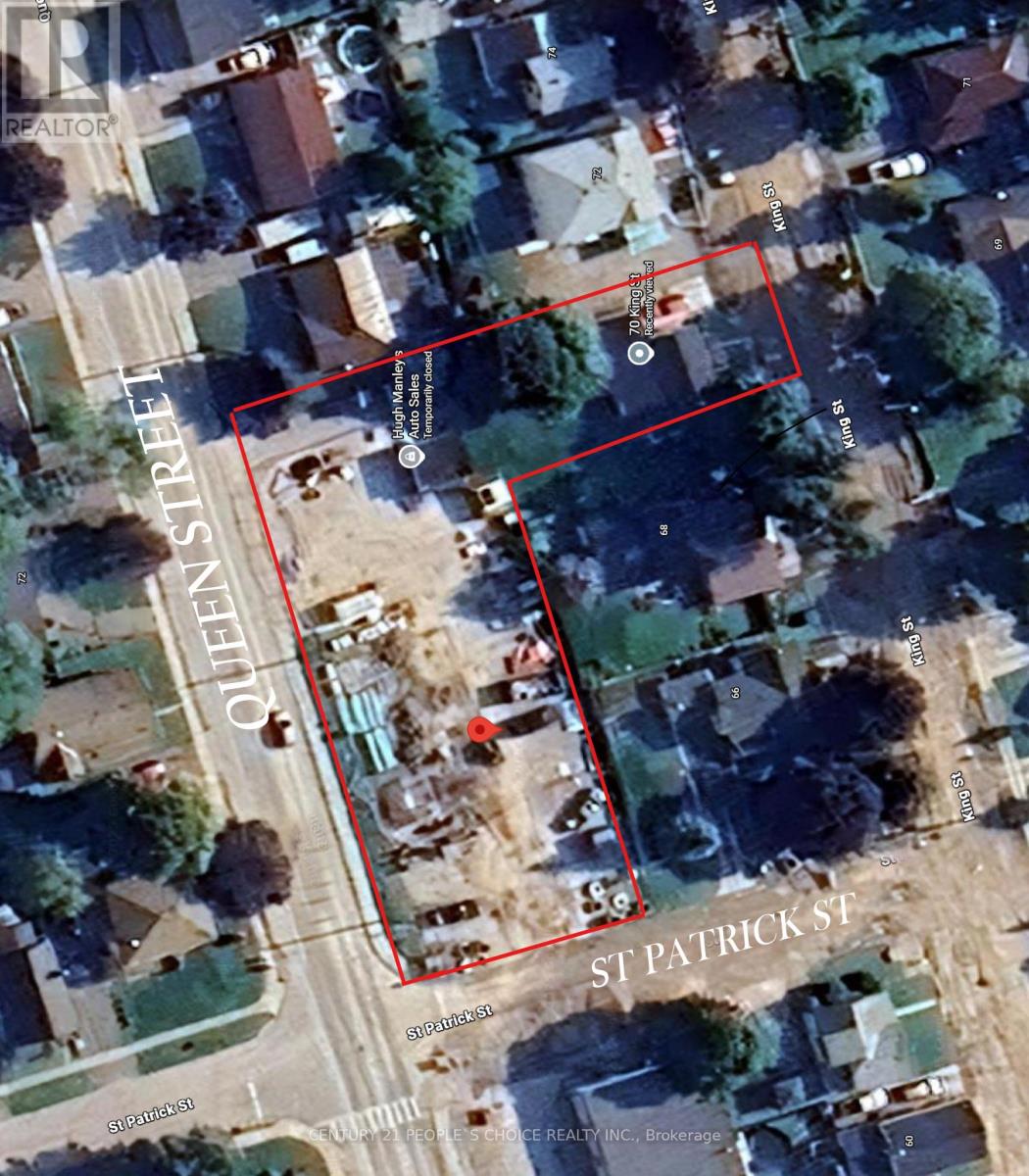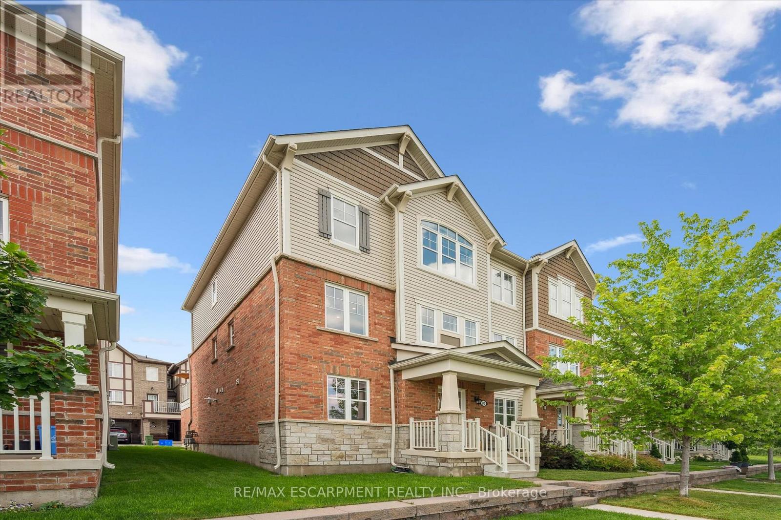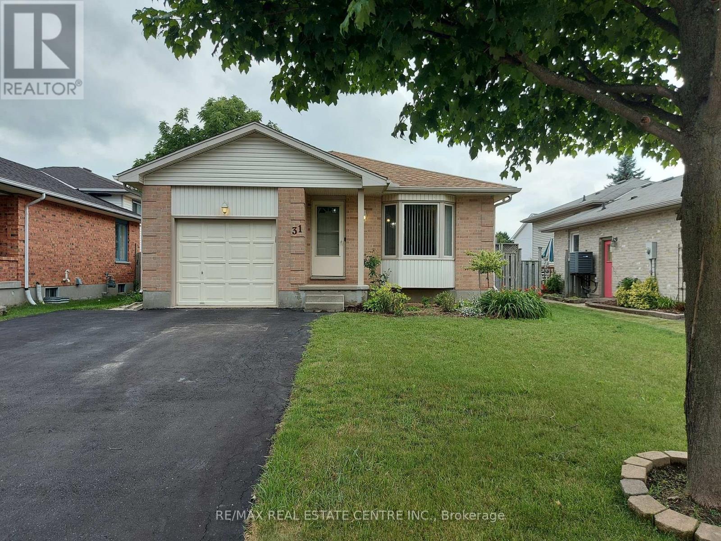1903 - 120 Broadway Avenue
Toronto, Ontario
Beautiful brand-new Studio + Den at Untitled Condos! This bright, modern suite features a functional open layout, 9' smooth ceilings, wide-plank laminate flooring, floor-to-ceiling windows, and a spacious private balcony with an open view. The sleek European-style kitchen boasts quartz countertops, integrated appliances, and elegant finishes. The versatile den is perfect for a home office or guest space. Just a short walk to Eglinton Station, the upcoming Crosstown LRT, Yonge Street shops, cafés, restaurants, top-rated schools, and nearby parks. Enjoy resort-inspired amenities including a state-of-the-art fitness centre, indoor/outdoor pool and spa, sauna, basketball court, kids' playroom, co-working lounge, screening room, party room with terrace, guest suites, visitor parking, and 24/7 concierge. A perfect blend of style, comfort, and Midtown convenience. (id:60365)
206 Sloane Avenue
Toronto, Ontario
Bright, Spacious, And Oh So Gracious. Discover This Distinctive, Architecturally Expanded Family Residence Offering Nearly 3,900 Sq Ft Of Refined Living Space On A Generous Lot In Victoria Village. Thoughtfully Extended And Lovingly Maintained By The Same Family For Over 50 Years, This Home Blends Modern Livability With Enduring Design. A Double Door Entry Opens To A Sunlit Foyer And Welcomes You Into Expansive Principal Rooms. Natural Light Pours Through Skylights And Large Windows, Showcasing Dramatic Ceiling Heights, Crown Mouldings, And Rich Oak Hardwood Floors. The Living And Dining Rooms Flow Effortlessly For Entertaining Or Family Gatherings. The Bright, Functional Kitchen Features Built In Appliances, A Large Pantry, And A Breakfast Nook Overlooking The Lush Backyard, Ready To Enjoy Now Or Refresh In Your Own Style.The Main Floor Family Room, Anchored By A Gas Fireplace, Opens To The Patio And Garden For Seamless Indoor Outdoor Living. Upstairs, The Primary Suite Offers A Five Piece Ensuite With Jacuzzi Tub, Double Sinks, His And Hers Closets, And A Juliette Balcony. Three Additional Bedrooms Share A Renovated Four Piece Bath With Skylight. The Fully Finished Lower Level Extends The Living Space With A Bright Recreation Room, Private Office With Three Piece Ensuite, And Abundant Cedar Lined Storage. Multiple Entrances To The Home Provide Flexibility, Including Side And Garage Access. Cherished By One Family Since 1972, This Home Reflects True Pride Of Ownership And Craftsmanship Throughout. Updated Bathrooms, LED Pot Lights, Central Air, Central Vacuum, Security System, Cameras, And Ring Doorbell Offer Modern Comforts. Built In Garage With Shelving And Private Interlocked Driveway With Parking For Up To Seven Cars. Steps To Parks, Schools, Shopping, And The Upcoming Eglinton LRT. A Home Of Substance, Heart, And Promise, Ready For Its Next Chapter. (id:60365)
110 - 35 Brian Peck Crescent
Toronto, Ontario
Discover refined urban living in this bright and spacious 1-bedroom + den suite, ideally located in a luxury building by Aspen Ridge in the heart of Leaside. Offering effortless access to the TTC, the upcoming LRT station, the DVP, grocery stores, and a wide selection of popular restaurants, this residence perfectly combines convenience with contemporary comfort. The suite features soaring 10-foot ceilings, an open-concept layout, granite countertops, and elegant laminate hardwood flooring throughout. A versatile den provides the perfect space for a home office or guest area, while the large private balcony (5 ft x 18 ft) invites you to relax and unwind in the open air. Residents enjoy an impressive array of amenities, including a 24-hour concierge, indoor pool, fully equipped fitness centre, sauna, yoga room, outdoor lounge with BBQ area, guest parking, and a stylish party room everything you need for elevated everyday living. (id:60365)
5998 Gant Crescent
Mississauga, Ontario
Stunning and Rare Corner Semi-Detached in the Heart of Mississauga! Perfectly situated facing Gales Way Blvd and Gant Crescent, this home offers a bright and spacious layout with large windows throughout. Featuring 4 generous bedrooms, including a primary suite with a luxurious 5-piece ensuite complete with a standing shower, oval tub, and walk-in closet. The second floor also offers a 4-piece common bathroom. The finished basement provides excellent potential for extra income with bright, oversized windows. The modern eat-in kitchen is designed with granite countertops, an undermount sink, stylish backsplash, a pantry for added storage, and a breakfast area with a walkout to the backyard. Conveniently located in central Mississauga, just minutes from Heartland Town Centre with Walmart, Canadian Tire, Home Depot, Indo-Pak grocery stores, restaurants, highways 401/403, Square One, schools, parks, golf courses, and public transit. Roof 2020, AC 2018. (id:60365)
41 Bellagio Avenue
Hamilton, Ontario
Move-In Ready 3+1 Bed, 4 Bath Featuring A Professionally FINISHED BASEMENT! With Nearly 2700 Sq.ft Of Beautifully Finished Living Space, This Home Offers Room To Live, Work, And Play. On The Main Level, Enjoy A Show-Stopping Upgraded Kitchen With A Large Breakfast-Bar Island W/Built In Mini-Fridge, Ceiling-Height Cabinetry, Gas Range, & New Stainless Steel Appliances. Along With Vaulted Ceilings, Wood California Shutters, & Pot Lights Throughout. Upstairs Offers A Spacious Primary Bedroom W/Walk-In Closet & Jacuzzi Ensuite, Two Bright And Spacious Bedrooms, & Upper-Level Laundry Room. Outside, A Fenced Yard W/Gas Line, Stamped Concrete Patio, & A Four-Car Driveway. Steps To Parks, Schools, Shopping, Highways, Trails, Theatres, & Much More. Don't Miss Your Chance To Make This Home Yours - Complete With An Optional Home Gym! (id:60365)
21 Gledhill Crescent
Cambridge, Ontario
Welcome to 21 Gledhill, This Luxury Freehold Town Home In the Most Prestigious & Growing Community Of Cambridge. Only 1 Year New, 3 Bdrm, 3 Bath, Freehold Townhome With Stone & Brick Exterior. Open Concept Main Floor, Laminate Flooring, Living+ Dining Room, Modern Eat-In Kitchen W/ Centre Island, Stainless Steel Appliances & Quartz Countertops, Oak Staircase. Good size Primary Bdrm W/ 5 Pc Ensuite (Tub+Sep Standing Shower), & W/I Closet & 2 Other Good Size Bedrooms. Designed With Modern Living In Mind, 200-Amp Service, Rough-in Central Vacuum. Located Close To Barber's Beach, Golf Course, Parks, Schools, Dining, LCBO, & All Other Amenities. Quick & Easy Access To Hwy 8. The Unspoiled Basement Is Awaiting Your Finishing Touches To Unlock Its True Potential. A Must-See Home. Don't Miss The Chance To Make This Charming Home Yours! Child-friendly neighbourhood. (id:60365)
5057 Bridge Street
Niagara Falls, Ontario
Fully Renovated and Upgraded; Huge lot 60.14ft. x 150.34ft Facing East; Licensed for AirBnb; Zoning permits a number of Other Businesses (Zoned GC - detail attached); Legal Duplex with 2 separate 2 BR Apartments and partially finished basement; High demand Location; High Income potential; Upgrades include brand-new High-end kitchens with SS appliances, new washrooms with standing showers, new shingled roof on new base plywood; Double car wide and long driveway; 2 big covered Porches on Front & side; Perfect for an extended family or live in one unit and use other for AirBnb; Steps to Bus stops and GO STATION; Close to Falls, Entertainment areas, University of Niagara Falls (4342 Queen St), Niagara River and Bridge to USA!! (id:60365)
7 - 170 Attwater Drive
Cambridge, Ontario
Beautiful and modern 4-bedroom, 3.5-bath freehold townhouse located in a quiet, family-friendly neighbourhood. This almost-new home features a bright open-concept second floor with a spacious Great Room, large Breakfast area, and a contemporary Kitchen with a centre island, pantry, and patio door walkout to the deck-perfect for entertaining.The top floor offers three bedrooms, including a generous Primary Bedroom with a full ensuite bathroom and a walk-in closet. A second full bathroom and convenient third-floor laundry complete this level.The ground floor includes a large bedroom with its own ensuite bathroom and a walkout to the backyard-ideal for an in-law suite, guest suite, or private home office. The foyer connects to an attached single-car garage with interior access. (id:60365)
71 Queen St & 70 King Street
Kawartha Lakes, Ontario
Prime commercial/residential investment opportunity in the heart of Lindsay, Ontario. Previously operated as a car sales business, this property offers excellent potential for a variety of retail uses. The house on-site is currently tenanted and will be shown only after a conditional offer is in place. Please do not walk the property without an appointment. (id:60365)
80 - 22 Spring Creek Drive
Hamilton, Ontario
Motivated Seller ! ....Welcome to this spectacular 3 level, just like a semi Detached end-Unit Townhome in the Charming quiet town of Waterdown! Over the three levels there is 1900 sq.ft. of living space.Professional Painted in neutral colours with numerous upgrades including quartz counters, pot lights, upgraded Black lever hinges and handles and plumbing Fixtures.The ground floor encompasses vinyl flooring with an upgraded designer laundry room with new front load washer / dryer + Wood counter + Sink and shelving. Super useful Large storage area with a separate office with French doors that can be used as a 4th. Bedroom. Internal access to stunning oversized double garage fully painted with an epoxy floor.The main level incorporates the upgraded kitchen with S/S appliances, quartz counter with floating island. The powder room has a ship lap feature wall with new vanity and vinyl floor. The bright natural sunlight exudes an abundance of light in the Living and Dining area which encompasses a feature wall and pot lights. This leads via a sliding patio door to the large 20 x 12 ft. deck with a Gazebo and privacy blinds.The third level has a Primary Bedroom with ensuite 3 pice Bathroom (Quartz Counter and glass shower) and walk-in closet. Good sized 2nd. and 3rd. Bedrooms. The main bathroom has 4 pieces including a tub and Quartz Counter top.Commuters have many options -Minutes to GO station, 407 and QEW highways and a short drive to Burlington waterfront. This property should showcase in any designer magazine and the owner has meticulously upgraded and maintained the property since new.This property is turn key & shows 10+++! (id:60365)
21 Lakeside Drive
Grimsby, Ontario
This special property is truly one of a kind. Uniquely situated, it offers the best views in town NOT on the water. Sitting on your front porch or simply walking out your front door, you and your guests are greeted with the tranquil serenade of the gentle waves of Lake Ontario. This bungalow is perfect for families of all ages, both younger and older, with modern attributes such as updated open concept kitchen, powder room, 4 piece bathroom and main floor laundry creatively nestled in the centre of the home amongst the 3 main floor bedrooms. The basement features a kichenette, 3 piece bath and a gas fireplace for relaxation, or for teen / in-law retreat. Many big ticket updates have been completed including 200 amp service (2023), roof (2022), furnace & heat pump (2023), stove (2025), dishwasher (2022), washer/dryer (2021), convenient kitchen organizers and pull outs (2021). The fully fenced back yard is family ready AND pool sized with incredible 3 season, heated and cooled, bunkie, flex space to explore. Lakeside drive is one of the most peaceful, serene streets in Grimsby and a favourite walking destination for locals. This one of a kind home is ready to move in and enjoy life by the shores of Lake Ontario. (id:60365)
31 Josselyn Drive
London South, Ontario
FULLY FURNISHED! Welcome to 31 Josselyn! This spacious, welcoming, and clean home located in the heart of London. Close to shopping malls, major highways, downtown London, and within walking distance to a plaza and numerous amenities, this welcoming property offers the perfect blend of comfort and convenience. Enjoy a peaceful backyard with a large deck ideal for outdoor dining or bird watching, along with access to the entire home including a finished separate entrance basement, two living spaces, two Smart TVs, two dining areas, and a four-car driveway. Stylish and comfortable throughout, the home features mattress covers on all three queen-size beds, a queen-size sofa bed, an 8-seater sectional, and additional seating in the upper living area. You'll feel right at home - you won't be disappointed! This home is ideal for a family- you have a shopping plaza across the street, many transit options, minutes from the 401/402, a library down the street, and close to schools, shopping, community centre, parks & more. OPTION: TO HAVE PROPERTY FURNISHED OR UNFURNISHED (id:60365)

