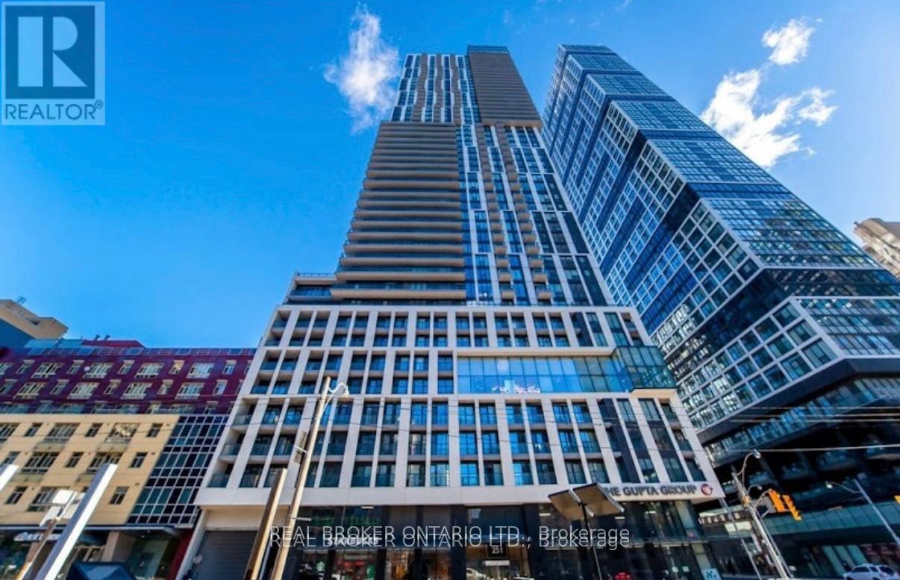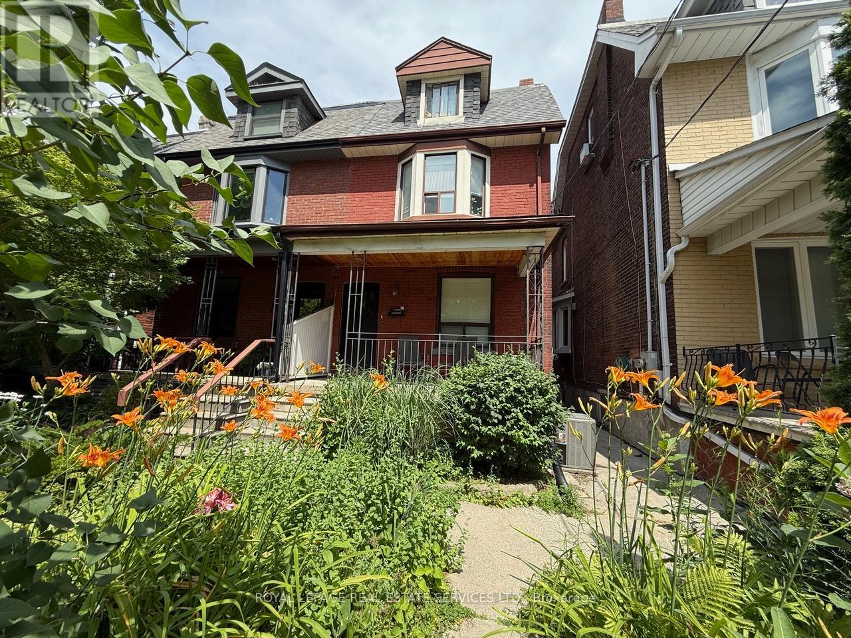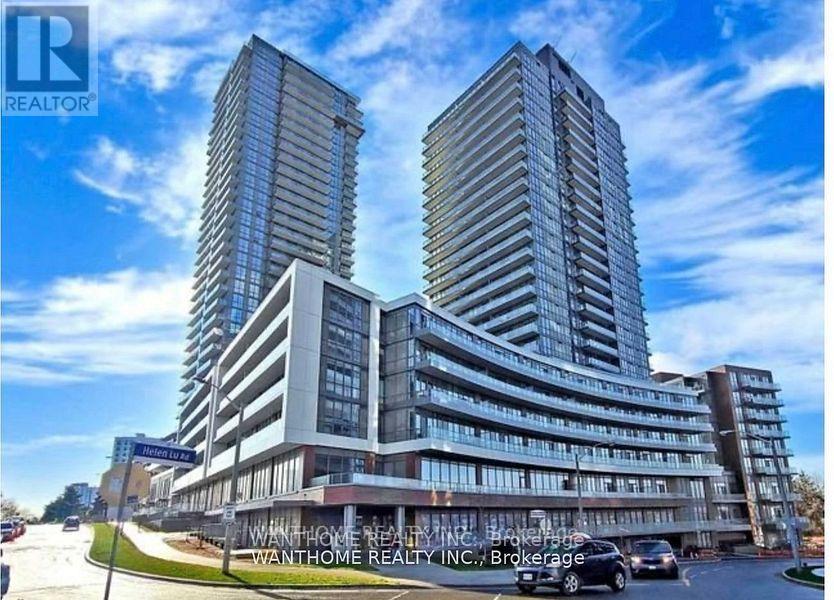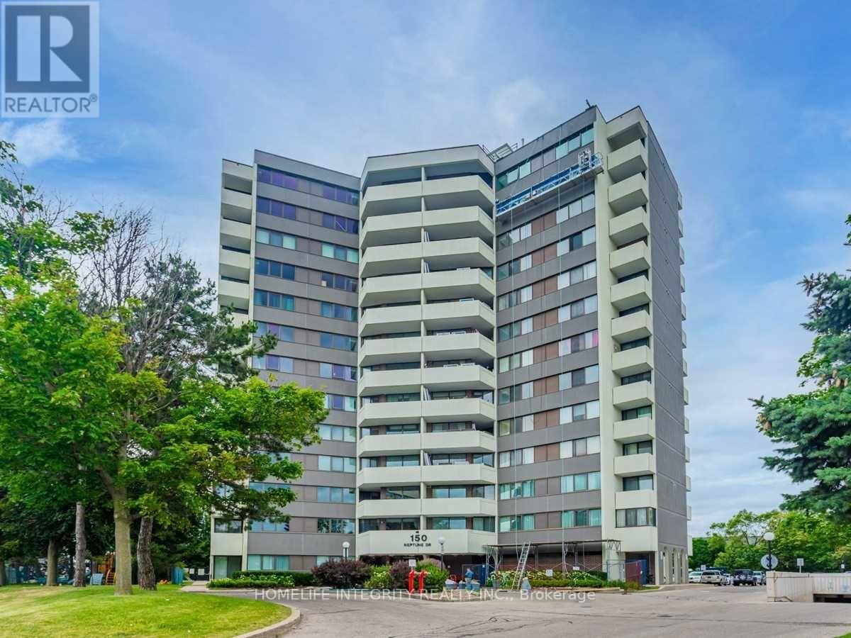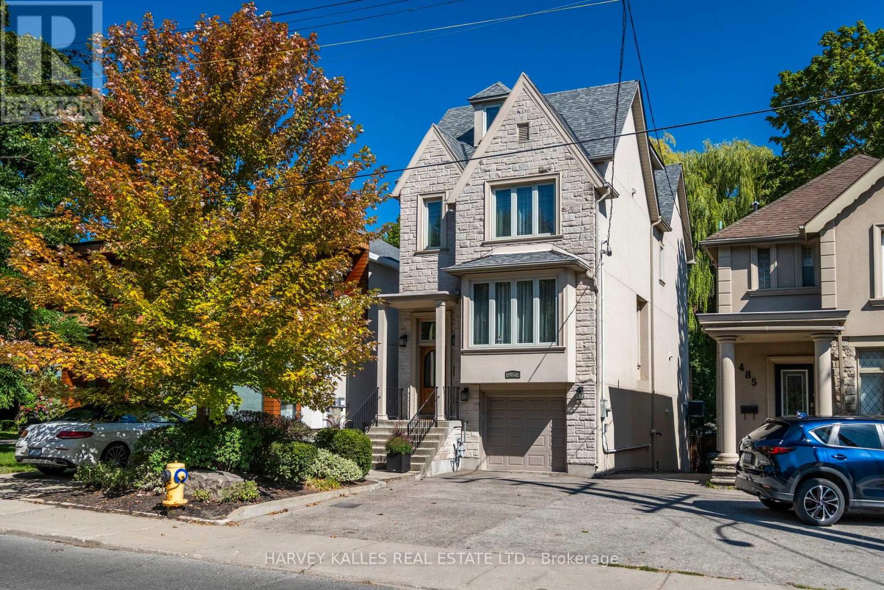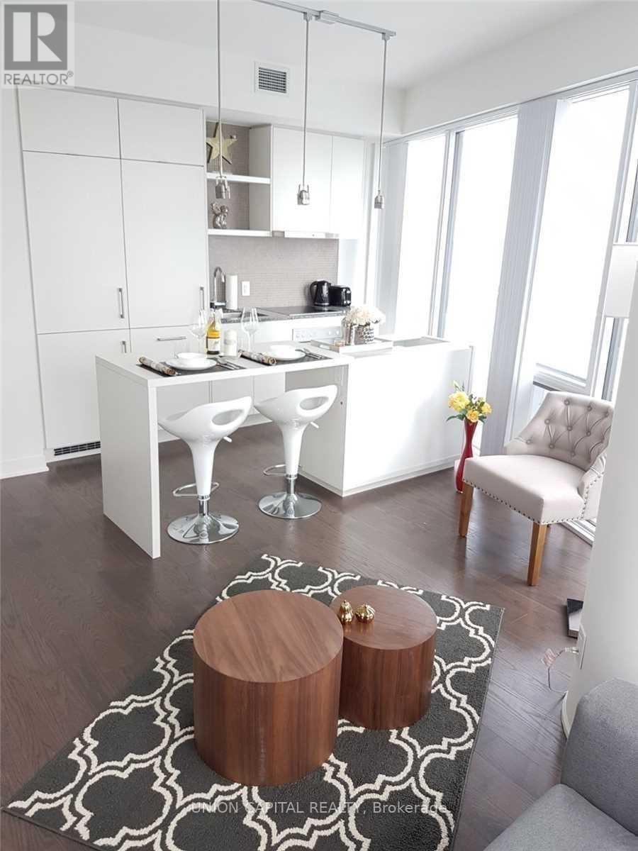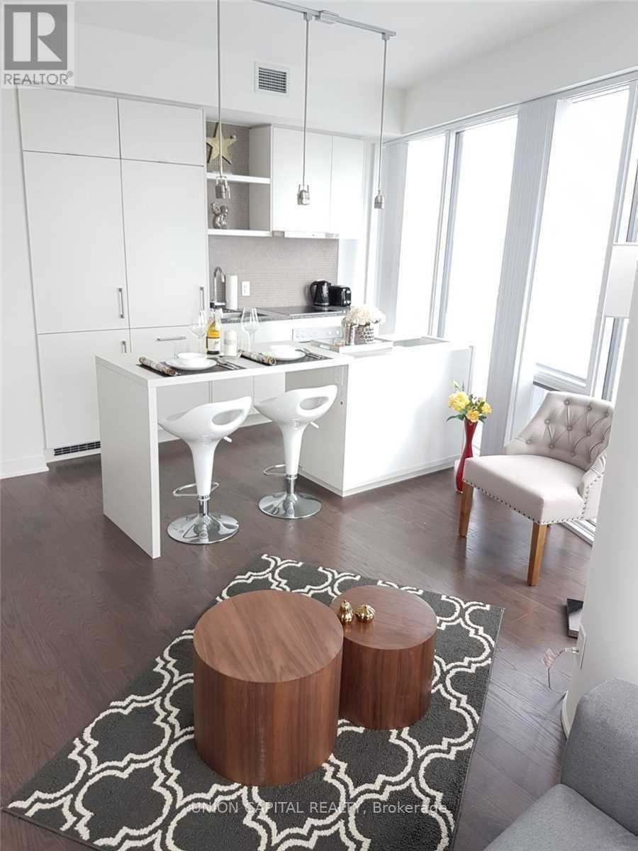4109 - 251 Jarvis Street
Toronto, Ontario
Excellent Location!!! Two Bedroom/1Bath. West Facing. Open Concept With Walk Out Balcony. Practical Layout. Walk To Ryerson, George Brown, U Of T, Subway Station, Eaton Center And More. Luxury Amenities Included Rooftop Sky Lounge, Rooftop Gardens, Fully-Equipped Fitness Centre, Swimming Pool & 24/7 Concierge Etc. (id:60365)
319 - 3800 Yonge Street
Toronto, Ontario
Rare opportunity to own a unit in one of the most sought after buildings in Toronto and the pride of Tridel. This prestigious complex offers a 24 hour concierge in both buildings and separately staffed gatehouse. Nestled in a coveted community of Hoggs Hollow, this spacious unit offers 1,618 sq. ft. of updated and well-appointed living space with views of the beautifully maintained gardens all year long. The split-bedroom layout provides total privacy, making it ideal for hosting guests. The expansive primary suite offers picturesque ravine views, a generous walk-in closet, and a spa-like ensuite. Additional conveniences include two parking spaces and an ensuite storage room for all your storage needs. Resort-style living awaits with an array of amenities, including an saltwater pool featuring a hot tub, sauna and steam room, a fully equipped gym, exercise classes, indoor squash/pickle ball court, library and a games room to name a few. The maintenances fees are all inclusive covering Heat, A/C, cable TV, internet, and hydro. (id:60365)
263 Grace Street
Toronto, Ontario
Welcome to 263 Grace Street, a beautifully renovated 1+1 bedroom lower apartment in the heart of Toronto's highly sought-after Little Italy neighbourhood. Offering over 700 sq ft of stylish living space, this home is the perfect blend of comfort, convenience, and modern design - a true condo alternative with the bonus of private outdoor space. Step inside to find a bright and spacious layout featuring durable lvp flooring paired with sleek ceramic tile. Pot lights throughout create a modern atmosphere, while the a/c ensures year-round comfort. The open-concept living and dining area flows seamlessly from the upgraded kitchen, designed with both function and style in mind. The kitchen boasts a large eat-in island, plenty of cabinetry, and stainless steel appliances, including a gas stove, dishwasher, slim microwave range hood, and fridge. The generous bedroom provides ample space for rest and relaxation, while the separate den is perfect for a home office, guest room, or hobby space - offering the flexibility todays renter needs. A renovated 4-piece bathroom completes the interior, showcasing modern finishes and thoughtful design. What truly sets this property apart is the shared backyard retreat. Rarely offered in rentals of this type, the outdoor space features both a dining area and a sitting area, complete with a propane barbecue, creating the perfect setting for entertaining friends or enjoying quiet evenings at home. Additional conveniences include shared coin-operated laundry on-site, ensuring day-to-day ease. Located just steps from College Street, you'll be surrounded by some of the city's best restaurants, cafés, shops, and nightlife. Easy access to TTC, parks, and downtown Toronto make this property a prime choice for professionals, couples, or anyone seeking a vibrant urban lifestyle with the comfort of modern living. Don't miss this chance to call 263 Grace Street home - stylish, functional,perfectly located. (id:60365)
2511 - 32 Forest Manor Road W
Toronto, Ontario
Condo At The Peak Emerald City In The Prime Fairview Mall Community. Modern 1+1 Suite With 2 Bath. 9Ft Ceiling. Large Balcony W/ Unobstructed Beautiful City View. Master Bedroom With En-Suite Washroom, Den Can Be Used As 2nd Bedroom W/ Sliding Door. Open Concept Layout W/Laminate Floor Throughout. Short Walk To Subway Station, Fairview Mall, Supermarket, Library, Restaurant, Banks, Parkway Forest Community Center; Easy Access To Highway 401/404 (id:60365)
904 - 150 Neptune Drive
Toronto, Ontario
This bright and airy corner unit is situated in a highly sought-after building, offering both comfort and convenience. Enjoy a modern, gourmet kitchen featuring sleek quartz countertops and plenty of storage space. Both bathrooms have been tastefully updated one with quartz counters and the other with elegant granite. The generous living and dining areas provide the perfect setting for entertaining guests, with easy access to two large balconies, one of which is off the primary bedroom for a private retreat. Other highlights include newer laminate flooring throughout, ensuite laundry, and contemporary light fixtures that add a touch of modern style to the space. (id:60365)
2011 - 81 Navy Wharf Court
Toronto, Ontario
Enjoy nearly 700 sq. ft. of vibrant downtown living at City Place's Optima! This bright and spacious 1 + 1 bedroom suite offers a smart, functional layout with an open-concept design that makes the most of every square foot. Features include a private balcony, ensuite laundry, parking, and the added bonus of utilities included (yes, really!). Awesome amenities include 24 hour concierge, indoor swimming pool, hot tub, sauna, gym, party room and BBQ area, movie theatre and billiard room. Steps to public transit, Rogers Centre, CN Tower, the lake front, restaurants, shopping, the Financial District and Entertainment District. (id:60365)
487 Spadina Road
Toronto, Ontario
Beautiful, spacious Lorne Rose designed home, 4 Large Bedrooms, 5 Baths, Bsmt on Grade Walk Out , 3 Car Parking on a 219' Deep Lot with spectacular backyard deck & terrace, professionally Landscaped with irrigation sys. Steps from Forest Hill Village and St Clair West subway station. Within close walking distance to the finest schools, Bishop Strachan School, Upper Canada College, Forest Hill Public School, Forest Hill Collegiate & St. Michael's College. Spacious dream sanctuary in the heart of midtown Toronto. Features Include: Large principal Rms w/Great Flow & Areas for Entertaining. On a Lush 219 Ft Lot. Foyer with 13'3" ft ceiling, Double Closet, Stone Floor & Pot Lights. Combined Living & Dining Rms, both with Silk Curtains, Sheers & Oversized Windows, plus classic Crown Mouldings Hrdwd Flooring. Oversized Eat-In Kitchen has a Franke Corner Double sink w/extendable Vegetable Spray, a Large Island w/Granite Countertops, Plenty of Cupboard Space, Plus a Wine Rack. Combined w/Family Rm, the Soaring 12 ft Ceilings. Featuring Hrdwd Floors, Crown Mouldings, Gas Fireplace & double Glass doors opening to a balcony which overlooks the Deep Backyard, w/Stone Terrace & private deck to the East. Powder rm is a few steps off the Ground flr Upstairs, Primary Bdrm is 19 x 19 Feet, w/9 foot Ceilings, a Walk-in Closet, and 2 Picture windows, overlooking the backyard. Second Bdrm is almost 19 ft by over 12 Ft, with Oversized West-facing (sunset) Windows & hardwood Flooring, with a 4 Pc Bath. On the Third Flr, you will find 2 additional Bdrms w/Broadloomed Flrs, one with an East Facing Balcony for Morning Sun, other w/Large Walk-in closet. These bedrooms share a 4 pc bath w/skylight. Lower Level w/Massive Recreation rm On Grade, Walk out from 2 Double Glass Doors to an over-sized Stone Terrace. 3 Wall units, Broadloomed flr, Gas fireplace, Storage, 2 Pc bath & Laundry. Single Garage + 2 car pkg on drive. Across from park & trails, 5 min walk to Subway. Exceptional Opportunity! (id:60365)
705 - 71 Redpath Avenue
Toronto, Ontario
*LEASE ASSIGNMENT*On a quiet tree-lined street just steps from Yonge and Eglinton, The Whitney on Redpath is located in a vibrant neighbourhood known for its restaurants, cafés,boutiques, entertainment, and everyday conveniences. With the Yonge subway line and Eglinton Crosstown just minutes from your front door, the city is yours to explore. $2,175/month until January 31, 2026$2,275/month from February 1, 2026 through January 31, 2027 Lease Term: Assignment of existing lease ending January 31, 2027 (id:60365)
7002 - 88 Harbour Street
Toronto, Ontario
Rarely Available, Fully Furnished Premium Condo Unit In The Heart Of South Financial Core!! Unobstructed North West View With Wrap Around Balcony On The 70th Floor With Tons Of Upgrades. Direct Access To The Path Network Connect With Downtown Core Without Stepping Outdoors. Minutes to CN Tower, Union Station, TTC, Financial/Entertainment District, Air Canada Center, Rogers Center And Much More... (id:60365)
7002 - 88 Harbour Street
Toronto, Ontario
Fully Furnished 1 Bedroom Condo In The Heart Of South Financial Core! Exceptional View From The 70th Floor & Tons Of Upgrades! Unobstructed North West View Of The City! Direct Access To The Path Network, Connect With Downtown Core Without Stepping Outdoors! Minutes To Cn Tower, Union Station, TTC, Financial/Entertainment District, Scotiabank Arena, Rogers Centre & Much More! (id:60365)
34 Lantana Court
Toronto, Ontario
Step into your dream home on a family-friendly cul-de-sac! Sitting on one of the largest lots in Victoria Village, this newly renovated 4-bedroom home has been updated from top to bottom with high-end finishes and freshly painted interiors, offering the perfect blend of elegance and everyday comfort.The bright, sun-filled kitchen with quartz countertops and stainless steel appliances is perfect for everyday living. Walk out to one of the largest backyards in Victoria Village, featuring a beautiful deck ideal for relaxing or entertaining.The home also features built-in wall closets and a convenient 2-piece powder room, adding to its thoughtful design. Located close to all amenities with easy access to the 401 and DVP, this home perfectly combines style, comfort, and convenience. Don't miss out on this must-see gem! (id:60365)
88 Brookdale Avenue
Toronto, Ontario
Discover this Gorgeously Renovated 4+1 Bedroom, 4 Bathroom home in the Highly Sought After Yonge & Lawrence Neighborhood. Step into the Foyer with Floor to Ceiling Double closets and Radiant Heated Tile Floor. The Main Floor has an Open Concept Layout with Hardwood Floors & a powder Rm making this home an Entertainers Dream. Gorgeous Living Rm is Open Concept To Kitchen. Gorgeous Chef's Kitchen with Centre Island, State of the Art Appliances including Gas Stove & 2 Built in Ovens. Desk Space Connects to Kitchen with Built In Drawers and a Large Window. Family Rm with Gas Fireplace, Built in Shelves for storage and Huge Double Sliding Doors to Back Deck Providing and Indoor/Outdoor Living Experience. Walkout to the Gorgeous Backyard with Back Deck & Artificial Turf for Entertaining. Walk up to Second Floor with 4 Large Bedrooms with Hardwood Floors. The Stunning Primary Bdrm Includes Floor to Ceiling Windows, Gorgeous Feature Wall with a Dual Gas Fireplace, a Large Walk in Closet & a 5 Pc Ensuite. The Spa-like Ensuite has a Large Soaking Tub, Tile Floors, Dual Fireplace, His and Hers Sinks, Glass Shower with Rain Head & Built in Mirrors. The Second Bedroom has a Bright Sky Light & Large Closet. The Third and Fourth Bedrooms both with Double Windows Overlooking the Street & Spacious Closets. The Fully Finished Lower Level Features an Office Space and additional bedroom with Broadloom & Window. The Spacious, Dug Down Rec Rm Features Pot Lights, Broadloom & Window. Laundry Rm with Washer & Dryer, Window & Tile Floors. Gorgeous Backyard includes Garden Shed, Artificial Turf, Back Patio & Gorgeous Greenery. Legal Front Yard Parking pad for 1 Car. 2 Mins from Yonge St Fine Dining, Shops, TTC & Lawrence Station. In John Wanless School District. 5 Min Drive to 401, Golf and more! Living Rm Fireplace in As-In Condition. (id:60365)

