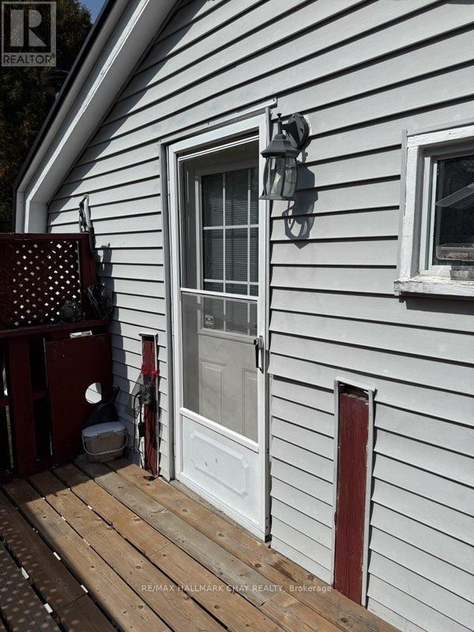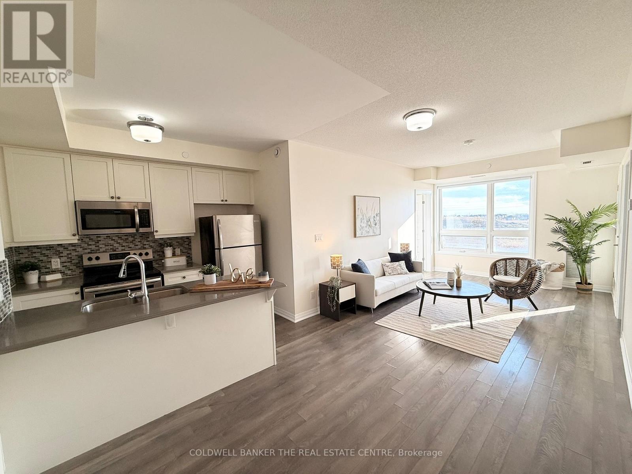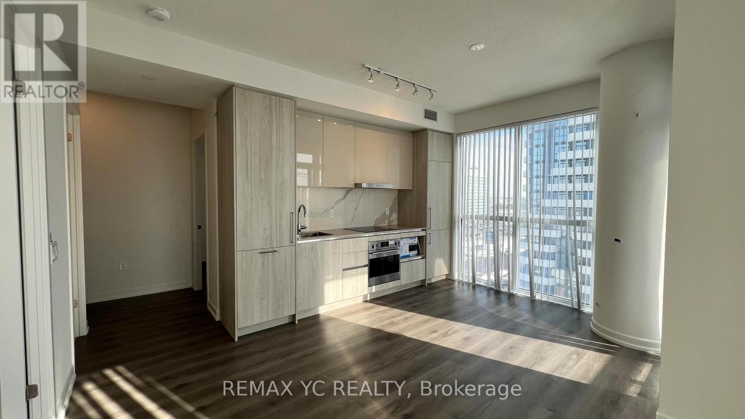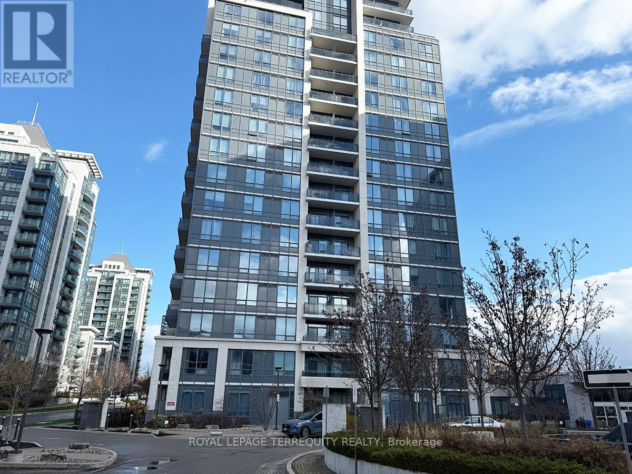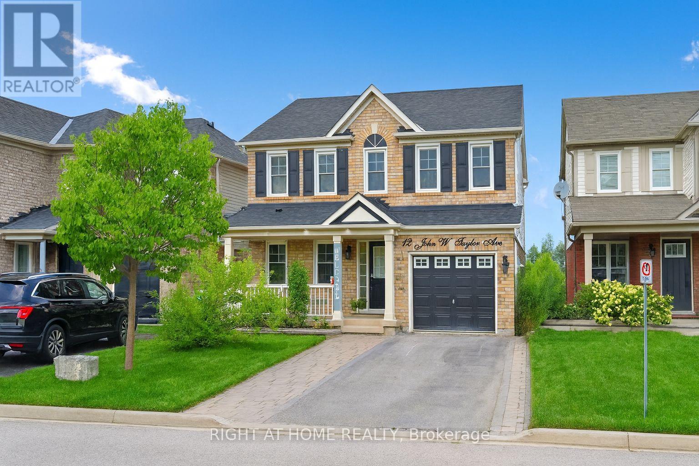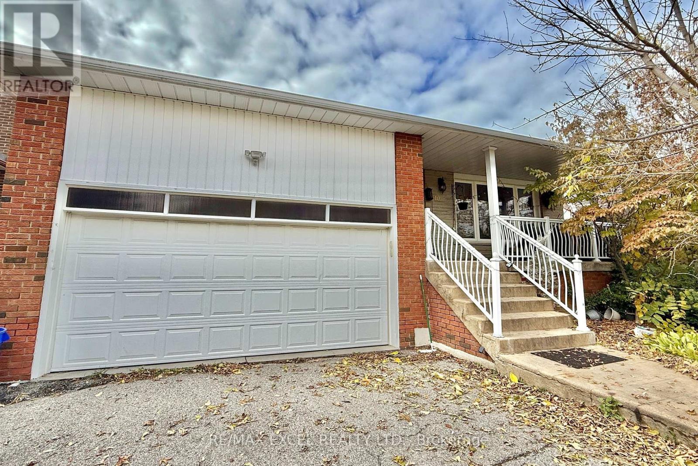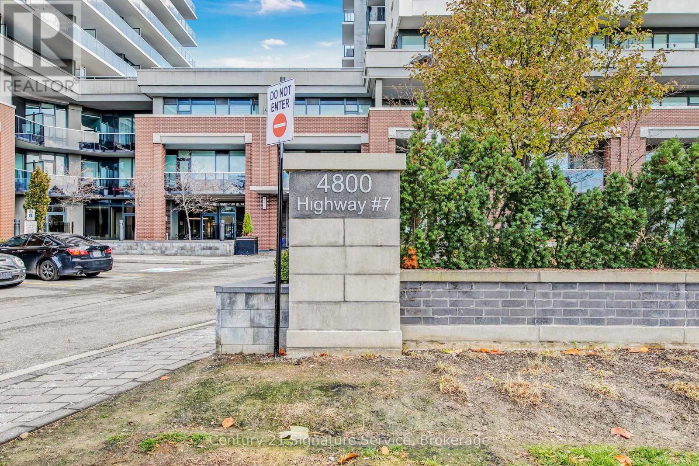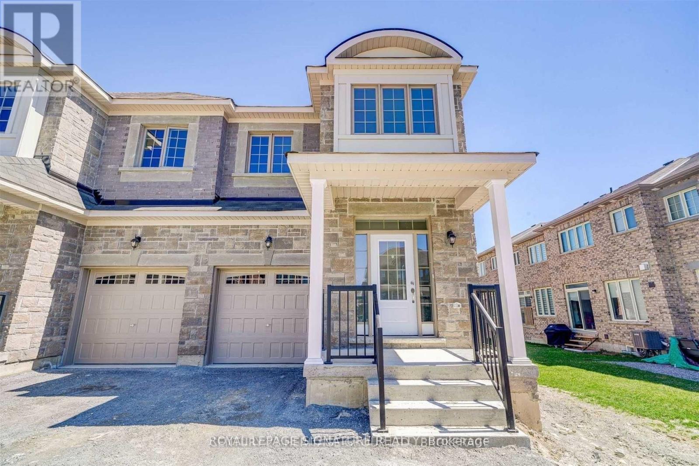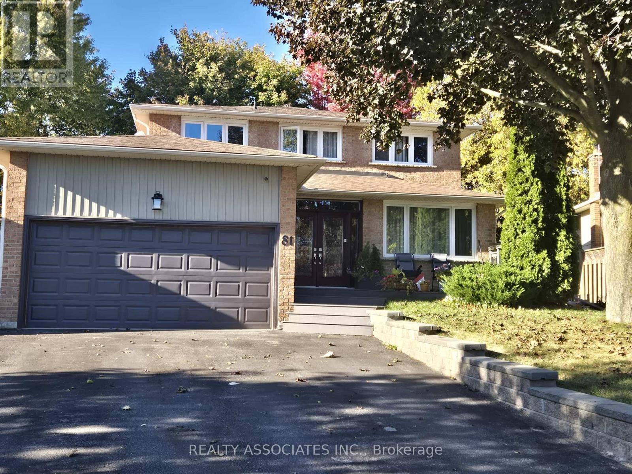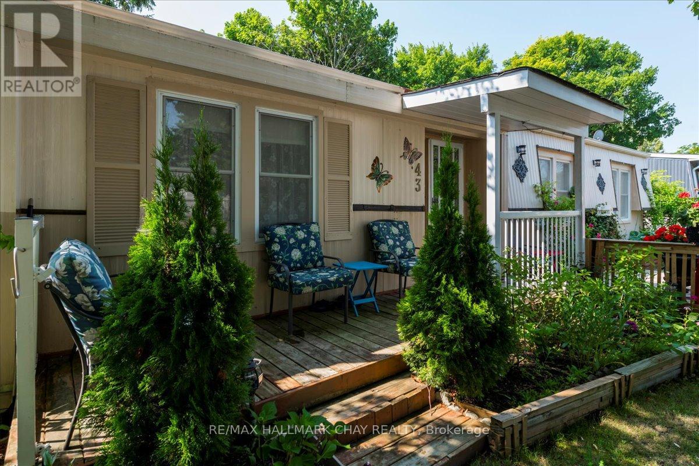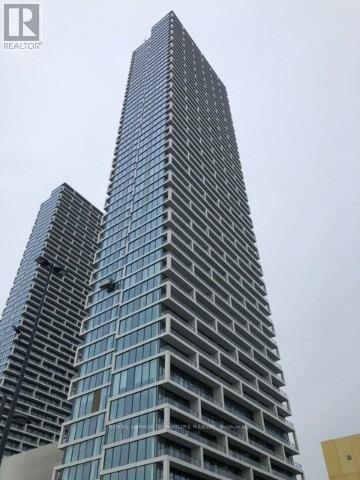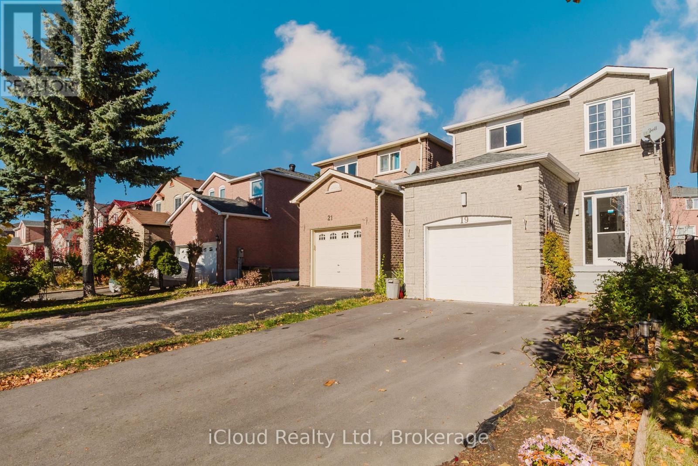11c Park Crescent
New Tecumseth, Ontario
Compact 1 bed bachelor unit Great location walking distance to all conveniences (id:60365)
307 - 2 Adam Seller Street
Markham, Ontario
Welcome to Unit 307 at 2 Adam Sellers Street - a beautifully upgraded, sun-filled condo in one of Markham's most desirable and quiet boutique buildings. This spacious 2-bedroom, 2-bathroom suite offers the perfect blend of modern comfort and effortless living. The open-concept floor plan features a bright living area, large windows, and a walk-out to a private balcony overlooking the courtyard-ideal for morning coffee or evening relaxation. The contemporary kitchen is designed to impress with stainless steel appliances, quartz countertops, a breakfast bar, and ample cabinetry for storage. The primary bedroom includes a walk-in closet and a stylish 4-piece ensuite, while the second bedroom offers flexibility for guests, a home office, or a growing family. Additional features include in-suite laundry, smart layout, underground parking, and a large locker for extra convenience. Located in a quiet residential pocket yet minutes from every amenities. (id:60365)
1102 - 225 Commerce Street
Vaughan, Ontario
Welcome to festival condo! This bright south east corner suite offers 698 sq ft of interior space with 2 Bedrooms and 2 bathrooms, plus a generously sized 2 balconies perfect for panoramic views. The functional layout features a spacious open-concept living, dining, and kitchen area with build in appliances. A primary suite with ensuite bathroom, and a secondary bedroom. Located in the heart of Vaughan metropolitan centre, just steps to the subway, Ikea, costco, vaughan mills, cineplex, wonderland and more. One underground parking spot included. (id:60365)
Lph209 - 75 North Park Road
Vaughan, Ontario
Welcome to 70 North Park Rd - a bright and spacious 1-bedroom plus den suite featuring an open-concept layout with 9 ft ceilings and laminate flooring throughout. 2 washrooms. The Prime location within walking distance to top-rated schools, shops, restaurants, parks, and modern kitchen flows seamlessly into the living area and walks out to a large private balcony. The versatile den can serve as a home office or guest space. Includes 1 parking spot. Prime location within walking distance to top-rated schools, shops, restaurants, parks, and transit. (id:60365)
12 John W Taylor Avenue
New Tecumseth, Ontario
Welcome to this stunning, fully upgraded family home, perfectly situated in a sought-after neighbourhood with no rear neighbours! From the moment you arrive, the extended interlock driveway sets the tone for the elegance inside. Step into a home with laminate floors throughout and a spacious, open layout that balances style and function.Top Reasons You'll Love This Home:Entertainment & Family Spaces: The main floor features a custom-built TV unit with electric fireplace and shelves, creating a cozy and stylish gathering spot. The fully finished basement includes a rec room and an extra bedroom with another custom TV unit, perfect for family movie nights or hosting guests.Luxury Upgrades: With 4 upgraded bathrooms, every morning feels effortless. The custom kitchen with a massive pantry is ideal for the home chef, while the primary bedroom boasts a custom closet and a spa-like ensuite for ultimate comfort.Outdoor Living: Enjoy summer days on the stamped concrete patio, and take advantage of two massive backyard sheds for storage. The private backyard with no rear neighbours ensures peace, privacy, and a safe space for kids or pets to play.Stylish Features Throughout: The homes laminate flooring, custom TV units, and thoughtful layout create a modern, functional space that feels move-in ready. Every detail reflects quality and care, from the main living areas to the bedrooms upstairs.Convenient Location: Ideally located close to parks, top-rated schools, shopping centers, and major highways, this home offers easy commuting and access to everything your family needs.This rare, move-in ready home combines elegance, comfort, and convenience, making it perfect for families seeking space, style, and functionality. Don't miss your chance to call this upgraded gem yours! some images are virtually staged. Sold As Is Where Is without warranty! (id:60365)
Main - 10 Kersey Crescent
Richmond Hill, Ontario
Welcome to this bright, clean, and beautifully maintained 3-bedroom raised bungalow located in the highly coveted North Richvale community. This home features a large open-concept floor plan with abundant natural light, thermal vinyl windows throughout, and a generously sized kitchen with granite countertops-perfect for family gatherings and entertaining. The property has been freshly painted and showcases the care and attention of proud ownership. Offering a spacious and functional layout, this oversized bungalow provides great living space in one of Richmond Hill's most desirable neighbourhoods. Conveniently situated within walking distance to schools, parks, public transit, community centre, and Hillcrest Mall, this home offers both comfort and exceptional location value. (id:60365)
117 - 4800 Highway 7
Vaughan, Ontario
Welcome To This Stunning 2+1 Bedroom Suite in the Desirable "Avenue On 7" Boutique Condominium Complex, Boasting 1133 Square Feet with Floor to Ceiling Windows and a Walkout to a Beautiful Terrace.This Fully Upgraded Unit With 10 Foot Ceilings, Laminate Flooring Throughout, Caesar Stone Waterfall Counters, Ceramic Backsplash, Large Moveable Island, A Massive Wall Pantry For All Your Storage Needs, Custom Light Fixtures, Electric Zebra Blinds, Custom Feature Walls, 3 Bathrooms, Full Size Kitchen Appliances, Stacked Washer & Dryer; Central Vaccuum and Spacious Open Concept to Kitchen, Dining, and Family Room. Both Bedrooms Are Generously Sized With Large Windows. The Primary Bedroom Features Its Own 3 Piece Ensuite and a Walk-In Closet. The 2nd Bedroom has its Own Private 4-piece Ensuite As Well. The 3rd Room is a Very Large Office (Currently Being Used As A 3rd Bedroom) Featuring a Custom Glass Door for Privacy. Lastly, This Unit Includes Two Parking Spaces and One Locker.This Boutique Building Offers Top of the Line Luxury Amenities Including: Rooftop Outdoor Pool, BBQ Area, Playground, Gym, Sauna, Newly Updated Party Room, A Billiards Room, Guest Suite, Car Wash Station, and Concierge.The Building is Located Steps From Public Transit and Just Minutes to Vaughan Metropolitan Center, TTC, Plus Easy Access to Highways 7, 407, & 400. You Will Also Be Surrounded By Countless Amenities - Restaurants, Grocery Stores, Sports Complex, Movie Theatre, and Major Retailers - All Within Reach.Don't Miss Out On The Opportunity For This Beautiful 2 + 1 Bedroom Unit in the Upscale "Avenue On 7" Condominium Complex. Look No Further, This Unit Offers Everything You Want And More! It Won't Last Long! (id:60365)
5 Frederick Taylor Way
East Gwillimbury, Ontario
Introducing an exceptional semi-detached home available for rent in the highly desirable Mt Albert neighborhood. This stunning residence features contemporary design with luxurious upgrades, offering 4 spacious bedrooms and 3 modern bathrooms. The open-concept layout is perfect for today's lifestyle, showcasing impressive 9-foot ceilings and elegant hardwood flooring throughout the main level. Step into the beautifully designed great room, complete with cozy fireplace, making it ideal space for family gatherings and relaxation.The sophisticated kitchen is equipped with sleek quartz countertops and high-end stainless steel appliances, perfect for culinary enthusiasts. For added convenience, second-floor Laundry room simplifies everyday tasks.Located just moments from Highway 404, Mt Albert Public School, Brooks Farm, and variety of local amenities, this home offers both comfort and accessibility. Don't the opportunity to make this exceptional property your new home! (id:60365)
81 Derby Court
Newmarket, Ontario
This Bright Updated beautiful 4 beds + 2 home is nestled on a quiet cul-de-sac in the highly sought-after Bristol-London community, this charming family home offers warmth, comfort, and endless potential. ALMOST 100 K was spent on Updating/Renovating. The main level features beautiful hardwood flooring and a spacious, sun-filled layout that instantly feels like home. The eat-in kitchen is ideal for everyday meals, the well-sized, bright bedrooms provide peaceful retreats for everyone. Large pool and large backyard a wonderful setting for summer barbecues, pool parties, morning coffee, or evenings spent with friends and family under the stars.Perfectly located close to everything you need, shops, parks restaurants, Excellant schools, and convenient transportation, this home offers the perfect blend of tranquility and accessibility. Welcome home to 81 Derby Crt where family memories and future possibilities await. Buyer's dream Home. WON'T LAST!! (id:60365)
43 Linden Lane
Innisfil, Ontario
Fantastic Opportunity in Innisfil's Sought-After Sandycove Acres! Beautifully updated 2-bedroom, 2-bathroom home offering approximately 1,120 sq. ft. of stylish, comfortable living space-backing onto private green space for added tranquility. Enjoy a bright sunroom with walkout to your own secluded backyard oasis, complete with mature trees, extensive decking, pergola, shed, and multiple seating areas-perfect for relaxing or entertaining! Step inside to a fully equipped kitchen featuring granite countertops, backsplash, and stainless steel appliances. A grand formal dining room and a spacious living room with fireplace provide elegant and cozy gathering spaces. The generous primary bedroom includes a walk-in closet and private ensuite bath. A second full bathroom offers double sinks and convenient in-suite laundry. KEY UPDATES: Kitchen, Bathrooms, Flooring, Lighting, Sunroom, Front & Back Decking & Landscaping. Private 2-car driveway. Cozy front porch with covered entry. Ample storage throughout. Located just minutes from shops, restaurants, beaches, marinas, golf courses, and the incredible Friday Harbour Resort. Enjoy year-round amenities and events in this welcoming, mature community. Don't miss your chance to call this peaceful retreat home! Land lease total: includes property taxes $1051.43 per month (id:60365)
5205 - 5 Buttermill Avenue
Vaughan, Ontario
2 Bed/2Bath In Desirable Transit City 2 W/ Spectacular Clear South Viewt The Closest Walking Distance To VMC Subway Station And Bus Terminal. Direct Commute To Downtown And Core Areas Of Toronto Via Subway Bright Open Concept, Lots Of Sunshine, And Wide Balcony. Excellent 9-Feat Ceiling, Floor-To-Ceiling Windows. Minutes Access To Highway 400, 407, Ymca, Shops, Costco, Ikea, Vaughan Mills, Cineplex Movies, Parks. Tenant To Pay Hydro And Water. (id:60365)
19 Goodwood Drive
Markham, Ontario
Welcome to this meticulously renovated detached home situated in a highly desirable and family-oriented neighbourhood in Markham, offering an ideal blend of comfort, style, and convenience. Set on a 105 ft deep lot with a no-sidewalk frontage, the property offers parking for up to 5 vehicles, including a newly redone driveway (June 2025). Inside, the home is completely carpet-free and features fresh paint throughout, thoughtful modern finishes, and a bright, inviting layout. The main floor boasts a brand new kitchen with a custom pantry wall, extended countertop space, and a warm eat-in breakfast area, complemented by all upgraded appliances (2024) for added quality and efficiency. Upstairs, you'll find 3 generous bedrooms, including a large primary suite with a new spa-inspired ensuite bath, providing a peaceful private retreat. The fully finished basement apartment with a separate side entrance, second kitchen, bedroom, and full bathroom offers exceptional flexibility for extended family, in-laws, or rental income potential. Recent major updates include a new roof (2023) and new AC (2024), ensuring comfort and peace of mind for years to come. The private backyard provides a wonderful outdoor space for gatherings, gardening, or relaxing evenings. Located within walking distance to top-rated schools, close to parks, shopping, dining, transit, and with convenient access to Highways 401, 407, and 404, this home offers an elevated lifestyle in a premium location - truly move-in ready with nothing left to do but enjoy! (id:60365)

