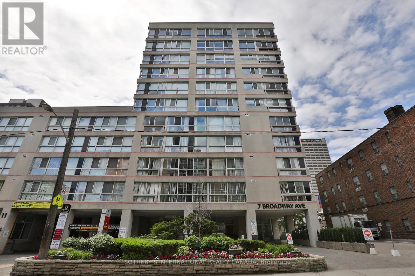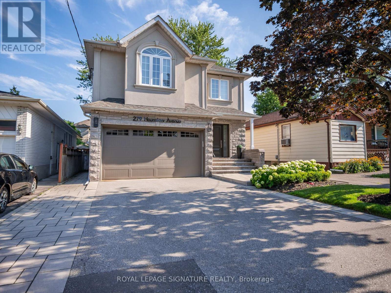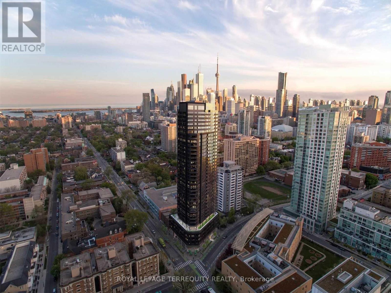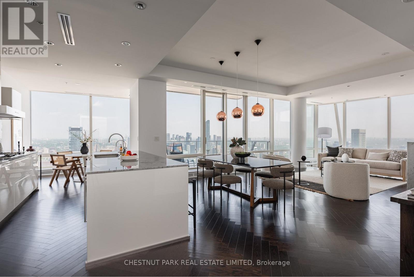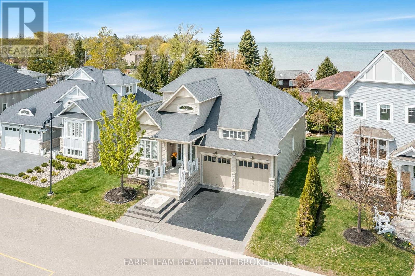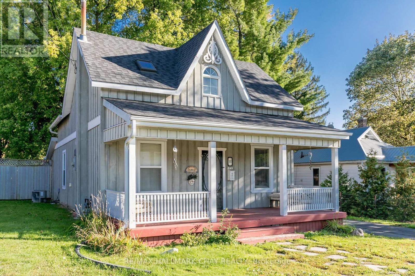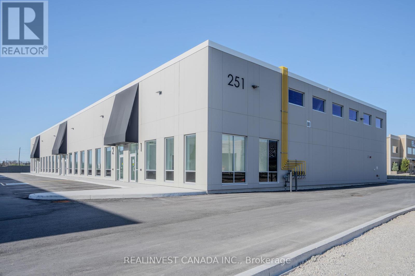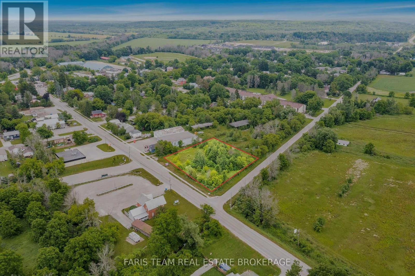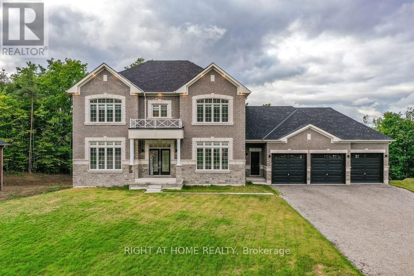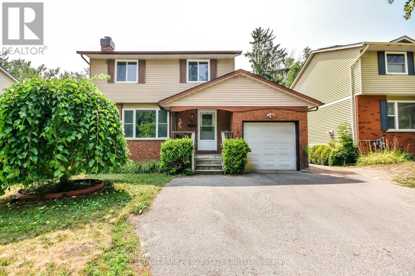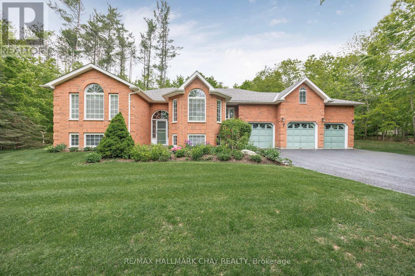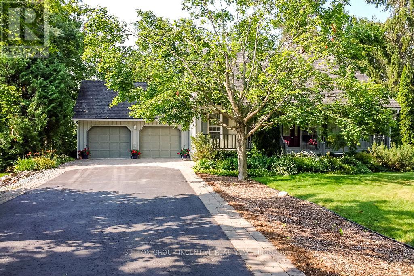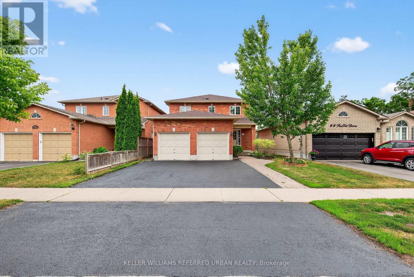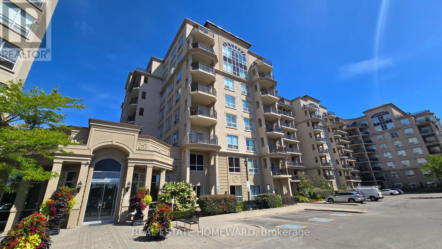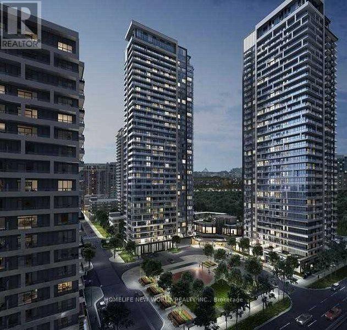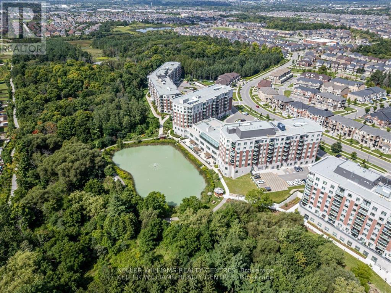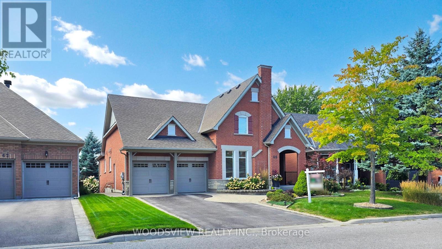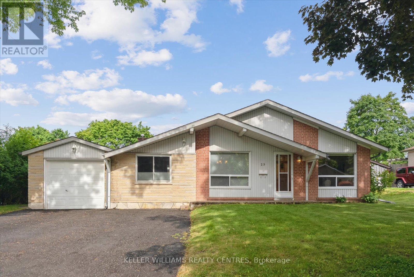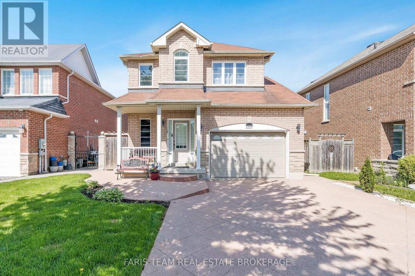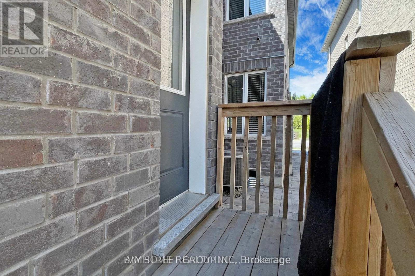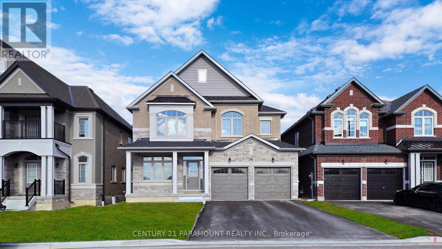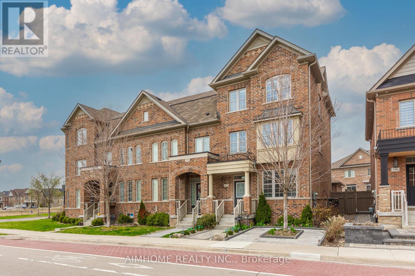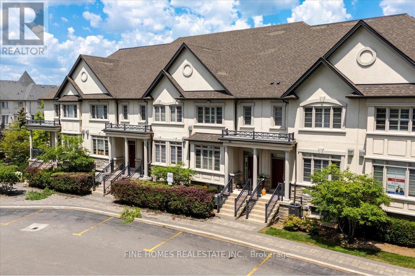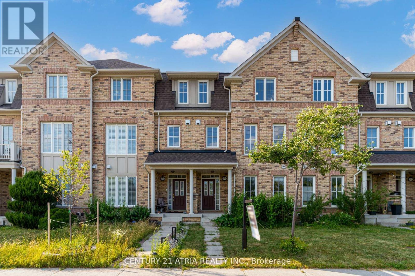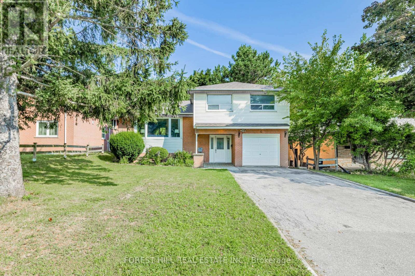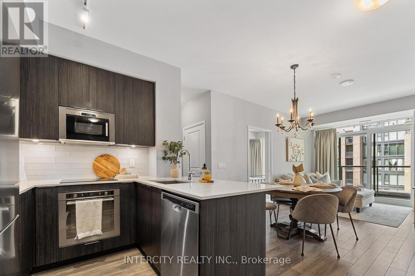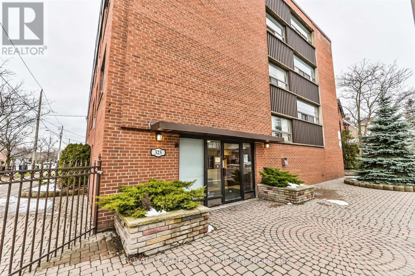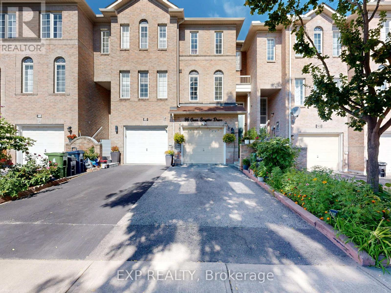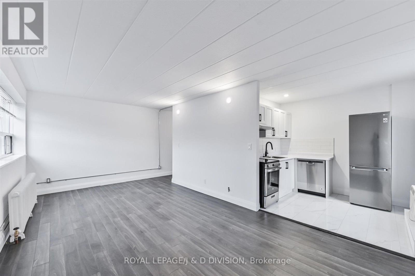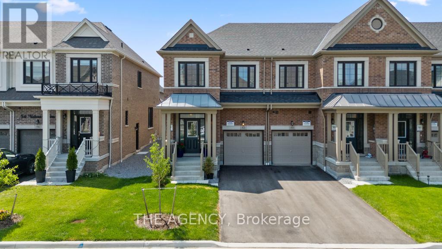1003 - 7 Broadway Avenue
Toronto, Ontario
Rarely Available !!! Gorgeous, Spacious 2 Bedroom, 2 Bathroom Sub Penthouse condo living at 7 Broadway. This is it, all the advantages of condo living without having to downsize, approx. 1400sqft . This Suite features 10 ft Ceilings, Brand new Hardwood floors, Eat in Kitchen, Spectacular city views, Bright and Airy open concept living. Everything is at your doorstep, Restaurants, Entertainment, Top ranking Schools, Parks, transit, Future LRT, and so much more. (id:60365)
709 - 10 Delisle Avenue
Toronto, Ontario
Discover comfort and convenience at 10 Delisle Avenue, Suite 709 a well-laid-out 1-bedroom + den, 1-bathroom condo offering 715 sq. ft. of thoughtfully designed living space in one of Midtown Toronto's most walkable neighborhoods. This bright and quiet unit features a modern kitchen with granite countertops, full-size appliances, and a breakfast bar that opens into a combined living and dining area. The den offers excellent flexibility as a home office, reading space, or guest area. Step out onto your large private balcony, perfect for morning coffee, evening relaxation, or entertaining in a peaceful setting. The primary bedroom includes a generous closet, large window, and easy access to the 4-piece bathroom. Additional conveniences include in-suite laundry, one underground parking space, and a storage locker. Located just steps from St. Clair subway station, parks, shops, cafes, and daily essentials, this is an ideal home for professionals, young couples, or downsizers seeking a low-maintenance lifestyle in a prime location. Enjoy life in a well-managed, boutique building in the heart of Yonge & St. Clair. (id:60365)
Bsmt - 279 Hounslow Avenue
Toronto, Ontario
Modern & Private 1 Bdrm Apartment* Location! Location! 50 m To Bus Yonge/Sheppard Subway Station*Amazing Infrastructure @your Doors: Public Transit, Shopping, Theatres, Recreational Facilities, Parks, Restaurants & Much More*New Basement Apartment *Sleek White new kitchen with Quartz Countertop and Backsplash* Newer Laminate floors* Freshly painted* New Upgraded Bathroom With Shower/Glass Enclosure/Modern Cabinet* Laundry*Parking Available* (id:60365)
32 Shouldice Court
Toronto, Ontario
Elegant, bright and fully renovated home situated on a quiet, child-safe cul-de-sac, offering a seamless blend of comfort and modern style. Move-in ready with a functional, practical layout, the main level features a sun-drenched living room with bay window, a stylish L-shaped dining area ideal for hosting, and a gourmet eat-in kitchen equipped with stone countertops, potlights, and premium stainless steel appliances. A versatile mudroom provides multiple access points via front, back, and sliding doors. The expansive backyard is a private retreat bordered by mature trees, perfect for entertaining or quiet relaxation. The finished basement boasts raised flooring, ambient pot lighting, a spacious guest bedroom, and a luxurious four-piece bathroom.This home delivers refined finishes and thoughtful design in one of Toronto's most desirable pockets. This residence blends tranquility, refined finishes, and functional elegance, perfect for those seeking a high-end rental experience. (id:60365)
Unit 3 - 75 Garthdale Court
Toronto, Ontario
Updated And Remodeled 3 Bedroom 1 Bath Apartment. The 3 Generous Sized Bedrooms All Have Ample Closet Space. Located In A Safe, Quiet Prime Toronto Neighborhood Surrounded By Friendly Neighbors And Within Close Distance To TTC, Yorkdale Mall, Restaurants, Grocery, Stores, Fitness Centers And More! Beautiful Modern Kitchen With Stainless Steel Appliances. No Pets And No Smoking Please Due To Allergies. Tenant Pays Their Own Electricity. (id:60365)
2908 - 159 Wellesley Street E
Toronto, Ontario
Immaculate 3 bedrooms & 2 bathrooms New sun-filed South West Corner Unit with a Breath taking Panoramic lake view, City skyline & CN Tower. Over 200 sqft wrap around Balcony, Mins walk to TTC subway, Yorkville, UofT, Ryerson, city life, etc. 94 Walk Score & 100 Bike Score. Bike storage, 24Hrs Security/Concierge, World Class amenities, ***Exclusive Huge Private Locker & Complimentary High Speed Wi-Fi*** Students accepted with Guarantors in Ontario (id:60365)
Basement 2 - 118 Clifton Avenue
Toronto, Ontario
Fully Renovated 2 bedroom 1 bathroom Basement Apartment in the prestigious Bathurst Manor neighborhood. Meticulously updated from top to bottom, offering unmatched luxury and modern convenience. Extra Large Windows, Bright and Spacious! Open-concept kitchen and living room is perfect for both everyday living and entertaining. Located near top-rated schools, parks, and local amenities, this home offers the perfect blend of luxury, comfort, and location in the heart of Bathurst Manor. (id:60365)
6104 - 180 University Avenue
Toronto, Ontario
Perched high above the city in the 'Private Estates' at Shangri-La, Suite 6104 offers over 2,100 sq.ft. of elegant living with sweeping, protected views of Torontos skyline and Lake Ontario. The upgraded Boffi kitchen includes Sub-Zero and Miele appliances, a built-in coffee maker, wine fridge, dual ovens, and a drop-down TV concealed within the cabinetry. A large island anchors the kitchen, with an eat-in nook and generous space for dining and living.The split-bedroom layout offers excellent privacy, with two large bedrooms and an enclosed den. Positioned to take in the morning sun, the primary suite showcases sweeping views, a luxurious marble-clad five-piece ensuite, deep soaker tub, Kohler DTV shower, and a Poliform walk-in closet. The second bedroom is set in its own wing with views up University Avenue, a spacious closet, and a private three-piece ensuite. The enclosed den works well as a home office, private TV area, or potential third bedroom .Additional features include motorized shades, a full laundry room with sink and storage, and curated finishes throughout. A standout feature is the private two-car garage with secure parking and an extended storage area ideal for bikes, golf clubs, luggage, and seasonal items. Residents of Shangri-La enjoy access to some of the finest services and amenities in the city, including a 24-hour concierge and security, valet parking (available only to Private Estate floors), a 24-hour fitness centre, an indoor pool and hot tub, as well as sauna and steam rooms. **EXTRAS** Check out the Virtual Tour link for additional details, photos and floor plan. (id:60365)
294 Henderson Street
Caledon, Ontario
APPROVED PLANS FOR A BEAUTIFUL 5000 SQFT HOME INCLUDED WITH THE SALE OF THIS PROPERTY. This updated bungalow in Bolton West offers a seamless blend of comfort, functionality, and long-term potential in a well-established community. The main level features a bright living and dining area, and a spacious kitchen designed for everyday living. The finished basement extends the home's versatility with a generous recreation space, additional finished rooms, and a modern bathroom. Notably, the property has been approved by the Town of Caledon for a future remodel of up to 5,000 sq ft an exceptional opportunity for those looking to expand or build new.A rare offering in a desirable neighbourhood, ideal for both immediate enjoyment and future plans. BONUS: The home is Electric Vehicle ready with a 40 amp service available at the side of the house. (id:60365)
17 Waterview Road
Wasaga Beach, Ontario
Top 5 Reasons You Will Love This Home: 1) Stunning lakeside bungaloft settled in a picturesque Georgian Bay community, offering charm, comfort, and an unbeatable location 2) Enjoy exclusive access to a private clubhouse complete with a fully equipped gym, a relaxing sauna, and pool, perfectly nestled along the picturesque shores of Georgian Bay, offering a true resort-style living experience with year-round maintenance, including lawn care and snow removal, for a hassle-free lifestyle 3) Ideal one-level living with the main level featuring a nicely sized primary bedroom and a second bedroom, making it perfect for those seeking convenience 4) Versatile upper level loft offering a fantastic entertaining area or home office, complete with a third bedroom and bathroom for added flexibility 5) Prime location between Wasaga Beach and Collingwood, perfectly positioned just minutes from both vibrant communities, youll have easy access to shopping, dining, and all essential amenities. 1,936 sq.ft plus an unfinished basement. Age 13. (id:60365)
111 Penetang Street
Barrie, Ontario
Welcome To This Unique & Historical Home Located On A Private & Large 51ft x 265ft Lot With Development Potential, Steps From Lake Simcoe & Growing Downtown Core! Freshly Renovated w/New Vinyl Flooring, 10"Baseboards, Crown Moulding And Newer Kitchen & Countertop. This Home Offers Over 1,400 Sq/Ft Of Living Space w/Soaring 9ft Ceilings & An Open Concept Main Floor w/Large Living Room & Gas Fireplace That Combines w/Dining Room. Large Bedroom Upstairs w/Oversized Walk-In Closet,4-Piece Washroom w/Soaker Tub & Skylight. Large Front Porch & Two Rear Decks To Enjoy The Beautiful Lot. Within Walking Distance To All Of Downtown & All Of Its Amenities Including; High-End Restaurants, Beaches, Lake Simcoe, Grocery Store & Walking Trails. Basement Has Lots of Storage Space. Massive Lot w/Many Development Possibilities. Back Porch Is Being Replaced & Sticks/Branches Will Be Cleaned Up. (id:60365)
South - 4570 Penetanguishene Road
Springwater, Ontario
Spacious upper level apartment (1100 sq feet). Comes with a master bedroom, a spacious bathroom with two sinks in the bathroom plus a bathtub, spacious living room area with lots of windows throughout the apartment and plenty of closet space. Apartment is currently under renovation and will have: brand new windows, brand new flooring, brand new bathroom sinks, brand new appliances (refrigerator and oven), fresh paint, brand new kitchen faucet and brand new shower head. (id:60365)
1 - 251 King Street
Barrie, Ontario
New Modern Industrial Building Located in high demand Mapleview Drive West /Reid area. Act fast! With only one unit left, this opportunity won't last long. Great Corner unit with main street exposure. Minutes to Hwy 400 Mapleview interchange. Features included: 14 x 14 ft drive-in door, Finished office space, LED lighting, AC in office area. Completely finished and ready to move in. Gross Leasable area is 2,631.78. $0.25 / sq.ft. escalation annually. (id:60365)
19 Sturgeon Bay Road
Severn, Ontario
Top 5 Reasons You Will Love This Property: 1) Ideally positioned off two major highways and is located at the main entry point to the rapidly growing and vibrant Coldwater community, providing high potential for future development and long-term growth 2) The current zoning permits a wide range of commercial and mixed-use applications, presenting diverse opportunities for retail, office spaces, or a combination of both, making it perfect for businesses seeking a dynamic and high-traffic environment 3) A zoning change to residential use could be a viable option, subject to township approval, offering potential for both immediate and long-term strategic development 4) With site plan approval in place, this property is primed for quick development into a 9,000 square foot commercial complex, alternatively, it can be secured as a land bank investment to benefit from future value growth in this booming area 5) Immediate possession is available, giving you the flexibility to kick off your project without delay or simply hold the land for future appreciation in a rapidly evolving market, adding to its strategic appeal. (id:60365)
11 Northwood Drive
Wasaga Beach, Ontario
Charming 4-Bedroom Raised Bungalow in Ann Arbour neighbourhood. Welcome to this beautifully maintained 4-bedroom raised bungalow offering comfort, convenience, and style in a prime location close to the beach, great shopping, restaurants. With 2 bedrooms on the main level and 2 more in the fully finished basement, theres plenty of room for family, guests, or a home office setup. The main floor features gleaming hardwood floors, California shutters, and a bright, open layout. Enjoy the ease of main floor laundry, a main floor fireplace, and a cozy living area perfect for gatherings. Downstairs, the fully finished basement is a warm and inviting retreat with a large family room and game room, excellent for movie nights or relaxing evenings. Outside, you will find a fully fenced backyard with a lovely patio area ideal for summer barbecues or morning coffee. A double car garage offers convenience and storage, while the new furnace and air conditioner provide peace of mind and year-round comfort. Plenty of storage throughout, a fantastic layout, and a highly desirable location make this home a must-see! New Furnace, New A/C, new water softener (owned) New tankless hot water tank (id:60365)
8 Forest Heights Court
Oro-Medonte, Ontario
Luxury Living. Fall in love with this stunning new executive residence, offering over 3,550 sqft. of open-concept luxury with thoughtful design and premium finishes throughout. Sitting on a Court and a prime 1.37-acre lot with more than half being your own private forest oasis. From the moment you enter, you are greeted with custom 10' ceilings on the main floor with formal living and dining rooms providing elegant entertaining spaces, while the main-floor office ensures functionality for work/study. The chef-inspired kitchen boasts tall custom cabinets, high-end built-in appliances, walk-in pantry, a sleek coffee/servery station,that will welcome you every morning. The Kitchen is overlooking the spacious breakfast and dining areas with walk-out to the backyard , a family room complete with a cozy fireplace to enjoy Family time and memories. Upstairs, retreat to a luxurious primary suite with two walk-in closets and a spa-like ensuite featuring a modern soaking tub and glass shower. Each of the three additional oversized bedrooms offers its own ensuite bath, walk-in closet, and oversized windows.This Home offers elegant 8' doors and abundant oversized windows that flood every room with natural light. A modern staircase, pot lights throughout, and hardwood flooring across the home elevate the style and comfort. Custom 9' ceilings on both, the second level and in the large and bright walk-out basement which is a canvas for endless possibilities.The side entrance leads into a mudroom with a large closet, 3 car garage access, powder room, and a finished laundry room. Located in a desirable new enclave of estate homes in Oro-Medonte, you will be close to ski resorts and year-round outdoor recreation, just 20 minutes to Barrie and Orillia, and with easy access to HWY 11 N & HWY 400N for GTA commuters.This rare opportunity in the sought-after Horseshoe Valley and Sugarbush communities offers the perfect blend of modern design, luxury living, and natural surroundings. (id:60365)
381 Sundial Drive
Orillia, Ontario
Welcome to 381 Sundial Drive, a well-maintained and inviting home located in the established North end of Orillia's desirable neighbourhood. This charming, updated two-storey family-friendly home puts you close to groceries, Couchiching Park, downtown dining, shopping, beaches, the Millennium Trail, transit routes, Couchiching Heights Public School, and Orillia Soldiers Memorial Hospital. This bright, beautiful home offers 1,695 sq ft on a 40 x 119.9 lot featuring 3 bedrooms on the 2nd level and an additional bedroom in the fully finished basement, allowing either a guest suite or a home office set up. This home also includes a two-piece bathroom on the main floor and a 4 piece bathroom on the second floor. The updated kitchen includes an island for prep and/or additional counter, plus a pantry offering functionality and versatility. This home features a walk-out off the sunroom to the lovely, expansive deck and pool. The layout offers a partial open-concept design blending style and comfort. Outside, enjoy a fully fenced backyard ideal for children and pets, plus additional room for flower beds or a vegetable garden. This beautiful oasis offers an ideal area for entertaining family and friends in a tranquil setting. In addition to this wonderful home with many upgrades is an oversized shed for those who like to have a workshop or a man-cave or simply a space for storage. Don't forget about the attached garage and parking for 5 vehicles, offering everyday convenience right from the start! This is a fantastic opportunity for first-time buyers and down-sizers. Don't miss out on this opportunity to live in the prime North end of Orillia and enjoy all it has to offer! (id:60365)
7 Pineview Drive
Oro-Medonte, Ontario
Looking for your new private retreat in Oro-Medonte ? Barrie house Hub is pleased to present 7 Pineview Drive. This lovely raised bungalow boasts over 3600 finished square feet sitting on just under 2 acres has 3 bedrooms and 3 bathrooms with a fully finished basement. The main floor boasts hardwood flooring, a large tiled, eat in kitchen overlooking the family room with a gas fireplace. Off the kitchen via a set of garden doors is access to the large deck overlooking the huge treed backyard. There is a separate living room and dining room for those large family get togethers. The large primary bedroom has an en-suite with a jacuzzi tub and separate shower. The second large bedroom is on the main floor along with the main floor laundry with access to the large insulated triple bay garage.The basement of this home is completely finished with another bedroom, bathroom,family room with a second gas fireplace and very large recreation room. A second bedroom could easily be added here. This home is in amazing condition with a new furnace, A/C, roof in 2016 and new water softener. This home has been an amazing family home for its current owners and will be for you as well.The village of Craighurst is literally less than 5 minutes away where the LCBO, restaurants, drug store and grocery store can be found. Skiing, golfing and Vetta spa are literally just minutes away (id:60365)
33 Alpine Way
Oro-Medonte, Ontario
*BONUS* The newly finished in-law suite on the lower level is a standout, with a private entrance, full kitchen with stainless steel appliances, gas fireplace in the living area, large bedroom, full bath with shower, and direct access to the garage. Ideal for multi-generational living, teens, guests, or rental income. Offering 3,249 of beautifully finished square feet. Nestled among the trees in sought-after Horseshoe Highlands, this beautifully maintained home offers tranquility and privacy. The main-floor primary bedroom with ensuite offers a peaceful retreat and a perfect blend of charm and functionality. The main floor spacious living room features custom built-ins and a cozy gas fireplace. Hardwood floors throughout. The bright kitchen with stainless steel appliances flows seamlessly into a stunning sunroom, perfect for relaxing. From the kitchen, step onto a full-length deck ideal for entertaining in the backyard oasis. Two large upstairs bedrooms include access to a storage loft and offers plenty of natural light. Additional highlights: Extra-wide 2-car garage with upper loft storage, beautifully landscaped yard with gardens and sprinkler system, extra-long driveway with ample guest parking. With no neighbors behind and a tranquil treed backdrop, enjoy seclusion while being just minutes from Horseshoe Resort, Settlers Ghost Golf, Vetta Nordic Spa, trails, a new public elementary school opening Sept 2025, and more. This versatile home is perfect for those looking to live with loved ones, host guests, or simply enjoy a peaceful, active lifestyle in a vibrant four-season community. New heat pump furnace. New windows to be installed please inquire with listing agent for more details. (id:60365)
67 Ruffet Drive
Barrie, Ontario
Welcome to this beautifully maintained 2-storey home located in Barries sought-after Edgehill neighbourhood, backing directly onto the serene Pringle Park. This 4+1 bedroom, 4-bathroom home offers an ideal layout for families seeking space, comfort, and flexibility.The main floor features a large, sun-filled living room with a cozy fireplace. A spacious eat-in kitchen with brand new quartz countertops, Ss Appliances, Large dining area and a walkout to a generous sized deck perfect for entertaining or relaxing overlooking Pringle Park.Upstairs, enjoy four spacious bedrooms, including a primary suite with his-and-hers closets and a private 4-piece ensuite. Three additional bedrooms and a full bath provide plenty of room for family and guests.The finished walkout basement is a standout feature, complete with its own kitchen, laundry, living area, and bedroomideal for multi-generational living or an in-law suite.Mature landscaping enhances the private backyard, while the freshly sealed driveway and double car garage add to the curb appeal. Located close to schools, parks, shopping, and Hwy 400, this home offers the best of suburban living with a touch of nature right in your backyard. (id:60365)
Bsmt - 2 Risebrough Circuit
Markham, Ontario
Spacious And Open Concept Kitchen With Lots Of Natural Light. Beautifully 2 Ensuite Bedrooms With 2 Bathrooms. Shared Kitchen With Other Tenants. Great Location Steels Ave And Birchmount Rd. Steps To Public Transit, Pacific Mall, School, Parks, Restaurants, Plazas, Supermarket, And More. Looking For AAA Tenants. 1 Car Parking On Driveway. (id:60365)
314 - 2 Maison Parc Court
Vaughan, Ontario
This charming 1-bedroom apartment offers an open-concept layout, creating a spacious and inviting atmosphere. The unit features a walk-out balcony, perfect for enjoying fresh air and outdoor views. The building boasts excellent amenities including an outdoor pool, an indoor hot tub and a fully equipped gym. Located just steps away from public transit and a short distance to York University, Yorkdale and Finch Station, this apartment offers both comfort and accessibility. With easy access to highways, this property is perfectly situated for commuters. Don't miss out on this incredible opportunity (id:60365)
18 Torah Gate
Vaughan, Ontario
Gorgeous 4-Bedroom Home in Prestigious Upper Thornhill Estates!Beautifully updated with a brand-new (2025) modern kitchen featuring stainless steel appliances, gas stove, granite counters, and a large island. Extensive renovations completed between 20192025, including hardwood floors, powder room, staircase (2025), bathrooms, andmore nearly 80% of the home has been updated. Furnace (2023). Bright open layout with 9-ft smooth ceilings, double-door entry, and convenient second-floor laundry.The professionally finished basement offers a second kitchen, 3-piece bath, and extra laundry perfect for extended family or guests. Perfect for extended family, guests or potential rental income. Step outside to a landscaped backyard with interlock patio, ideal for relaxing or entertaining.All this in a highly sought-after community, close to top-rated Schools, Parks, Golfing,Shopping, Community Centre and Maple Go Station. (id:60365)
303 - 18 Water Walk Drive
Markham, Ontario
Welcome to Prime Location In The Heart Of Markham - 18 Water Walk Dr, Build by Times Group! This South Facing spacious Three [ 3 ]-bedrooms Two [2] Bathrooms condo with Two [2] Large Parking Spots. A bright layout with 1,048 sq ft of living space plus a generous balcony perfect for relaxing or entertaining. Premium laminate flooring throughout. The modern kitchen is thoughtfully designed with built-in stainless-steel appliances. One bedroom feature private ensuites, and the other two Bedrooms shared with 1 Bathroom. Walk distance to shopping plazas, restaurants, No Frills, Whole Foods, Pet Value, LCBO, easy access to Highways 404 and 407, Unionville GO Station, . Residents enjoy access to top-notch amenities including a gym, indoor pool, sauna, party room, and 24-hour concierge. Top School Zone: Milliken Mills Public School / Unionville High School, etc. (id:60365)
302 - 460 William Graham Drive
Aurora, Ontario
Welcome to the Meadows of Aurora! Aurora's finest Senior Lifestyle community, dedicated to cultivating relationships that allow seniors(55+) to live together. With a state-of-the-art resort style facility located on 25 acres, enjoy your retirement surrounded by lush greenery in a building with amenities not found elsewhere. Living in the Meadows is an experience unparalleled, featuring a full activity calendar with exciting exercise classes, game days, movie screenings and more, entertainment is plentiful with the plethora of amenities provided (see Extras for list). This spacious, 1050 sq ft. 2 bed, 2 bathrooms, suite with 10' ceilings, provides a great floor plan that assists with seamlessly transitioning into senior living. This unit features a spacious kitchen with plenty of cupboard and countertop space, full stainless steel appliances, and a walkout to your beautiful patio space. Unit comes with underground parking spot and locker. Maintenance fees include property taxes, water, heat/ac. Monthly costs paid directly by the Purchaser: Hydro based upon individual usage. $110 Communication Package, telephone, TV & Internet. $75 Amenity fee for the upkeep of all amenities. **EXTRAS** Amenities include: Activity Room, Party Room, Family Lounge, Games Room, Meadows Cafe, Arts and Crafts Room, Pickle Ball Court, Library, Outdoor Patio Lounge and BBQ, Fireside Lounge, Hair Salon, Fitness Center, Car Wash and many more! (id:60365)
60 Joseph Street
Uxbridge, Ontario
Live your best life at this stunning detached walk-out bungalow, perfectly nestled in Uxbridge's prestigious Wooden Sticks neighbourhood. This home offers a captivating blend of elegant design and practical functionality, making it the ideal setting for creating lasting memories. The main floor features a magnificent open-concept living and dining room, where a dramatic cathedral ceiling and large windows create an unparalleled sense of space and light. The kitchen is a hub of activity, with a central island and breakfast bar designed for both family life and entertaining. The incredible finished walk-out basement truly sets this property apart. This versatile space is a perfect solution for an in-law suite or a separate apartment, offering privacy and independence. It boasts a second kitchen with a large island, providing endless possibilities for a growing family or large gatherings. With 3+1 bedrooms and 3.5 baths, this home effortlessly caters to every need. Outside, the property is an oasis of tranquillity. The yard is beautifully landscaped, offering a private and peaceful outdoor space to relax and unwind. The location is an absolute winner. Enjoy the convenience of being close to the hospital, and immerse yourself in the local culture with a variety of shops, restaurants, and a brewery nearby. For those who love to golf, the esteemed Wooden Sticks Golf Course is just moments away. This is your opportunity to own a home where every detail has been thoughtfully designed for your comfort and enjoyment. Don't miss out on this extraordinary property. (id:60365)
1017 - 14 David Eyer Road
Richmond Hill, Ontario
Client RemarksWelcome to 14 David Eyer located at Bayview/Elgin Mills. This is a stunning 3-bedrooms and 3-washroomsTownhouse in a deesirable area of Richmond Hill, Ontario. It Combines the Modern Style with Every Urban living Convenience. The living area is about 1299 square feet, with an open concept design. This beautiful END UNIT Townhouse is located in Richmond Hill, one of GTA's fastest-growing municipalities. Close to Restaurants, Shopping, Transit, Highway Etc. It is available for rent commencing from September 15, 2025. (id:60365)
29 Seaton Drive
Aurora, Ontario
Endless Potential on a Premium 78' Lot in the Heart of Aurora! Welcome to 29 Seaton Drive a rare opportunity to own a detached backsplit home situated on one of the most generous lots in this established, sought-after Aurora neighbourhood. With a wide 78-foot frontage and mature trees offering privacy and charm, this home provides the perfect foundation for renovation, expansion, or even future redevelopment. This 3-bedroom, 2-bathroom home is ideal for those looking to enter the market, downsize into a quieter community, or invest in a solid property with incredible upside potential. The layout offers a blend of traditional functionality and added space thanks to a thoughtful addition. This addition serves as a bright and spacious family room, featuring a fireplace and a walkout to the backyard perfect for cozy evenings or summer entertaining. The main living and dining areas maintain their original charm and are ready for your updates and personal design. The bedrooms are comfortably sized with large windows, and the homes two full bathrooms provide ample space for family or guests. The lower level is unfinished, offering a blank canvas for a future rec room, home office, gym, or in-law suite the choice is yours. Notably, the property also features an added single-car garage and driveway parking for multiple vehicles. Whether you're a contractor searching for your next project, a family ready to renovate your dream home, or a savvy buyer looking for long-term value, this home checks all the boxes. Located just minutes from top-rated schools, parks, shopping, transit, and all of Auroras conveniences, this home combines quiet residential living with excellent accessibility. Homes on lots like this don't come up often especially with this kind of potential. Bring your imagination and vision to 29 Seaton Drive and make this well-built home your own. (id:60365)
3 Carneros Way
Markham, Ontario
Welcome to 3 Carneros Way, part of the Smart Towns Collection built by Arista Homes in the heart of the prestigious Box Grove community! The home comes with a 7-year Tarion warranty and is 1,670 sq. ft. per the builders floor plan. This 1yr old, 3-storey innovative townhome features smart home technology, with 9-ft ceilings on the main and second floors. The open-concept design includes a spacious great room perfect for family gatherings. The modern kitchen boasts tile flooring, stone countertops, and s/s appliances. The dining room is combined with the kitchen, and laminate flooring extends throughout. There is potential to install a second kitchen on the main floor. The spacious master bedroom includes a 3pc ensuite bathroom and a walkout to the balcony. The home is located in the highly ranked Markham District High School area and includes a 240V outlet, 200A electrical panel, and an EV charger with a Class 2-level outlet. A custom-built garage with a 2-shelf pallet rack unit is also included, along with internet fiber and solar panel conduit pre-installed by the builder, with internet cables on each floor. Conveniently close to the Viva Cornell bus terminal, Hwy 7, the 407 ETR, major banks, Walmart Shopping Centre, Boxgrove Shopping Mall, Markville Mall,Stouffville Hospital, and the Cornell Community Centre. (id:60365)
18 - 105 Kayla Crescent E
Vaughan, Ontario
One of the BEST layouts at 105 Kayla Crescent, Suite 18 provides an amazing main floor with ample entryway space. No entering into your kitchen here! Speaking of kitchens, this one is a dream. Tucked away from your living space, it provides AMPLE storage and PLENTY of counter space. Mean while your living space provides enough room for both a full dining table and family room. Hardwood floors are on both floors INCLUDING the stairs. A main floor powder room is tucked away from your living space. Upstairs you will find two very generous sized bedrooms. The Primary bedroom has a walk-in closet and is big enough for a work-from-home space. Updated full washroom with a modern vanity. All bedrooms have black out blinds, and the main living space includes custom window coverings. Enjoy the views of the fireworks from Canada's Wonderland with not one, but two balconies that face the park! $$$$ Spent on Upgrades. Your garage is right outside your front door, making storage and parking a breeze. (id:60365)
1244 Mary-Lou Street
Innisfil, Ontario
Top 5 Reasons You Will Love This Home: 1) Meticulously maintained and move-in ready, this spacious three bedroom, three bathroom home is ideally suited for a growing family seeking comfort and functionality 2) Ideally situated just minutes from Innisfil Beach Park and scenic waterfronts, you'll enjoy quick access to sandy shores, lakeside strolls, and weekend relaxation 3) The upper level laundry room is equipped with built-in appliances, making everyday chores more convenient and seamlessly integrated into your routine 4) Detached backyard workshop with its own 100-amp panel provides the perfect setup for DIY projects, a hobbyists retreat, or a creative workspace 5) With no rear neighbours and tranquil views of the greenbelt and nearby trail, this property provides a peaceful connection to nature. 1,489 above grade sq.ft. plus an unfinished basement. (id:60365)
291 William Foster Road
Markham, Ontario
2 Bedrooms Coach House For Lease In Beautiful Cornell. Private Entrance With One Parking Space On Driveway, Laminate Floor and Hardwood Stairs. Lots Of Natural Light, Open Concept Kitchen & Living/Dining Area, 4Pc Bathroom And En-suit Laundry. Close To Schools, Parks, Public Transit, Hospital, & Walk To Shopping. Tenant Share 30% Utilities with The Main House. (id:60365)
25 Castle Rock Drive
Richmond Hill, Ontario
END UNIT Freehold Townhouse No Maintenance Fees! Feels Just Like a Detached Home. Welcome to this beautifully updated 3-bedroom, 2-bathroom home with no maintenance fees! Featuring a bright, modern eat-in kitchen and upgraded flooring throughout, this end unit offers the space and comfort of a detached home. The fully finished basement with a separate entrance provides incredible flexibility, perfect for extended family, extra living space, or potential rental income. Step outside to your private backyard, ideal for family gatherings, summer BBQs, and complete with a custom shed for added storage. Parking for 2 cars on the driveway. Located in a highly desirable, family-friendly neighbourhood, just a short walk to top-rated schools, parks, splash pad, community centre, pool, ravines, scenic trails, shopping, and public transit and new subway coming soon! Move-in ready and waiting for you don't miss this rare opportunity! (id:60365)
Bsmt - 1541 Prentice Road
Innisfil, Ontario
This Legal 2-Bedroom Basement Apartment In The Heart Of Alcona! Offers A Spacious And Modern Living Space With Its Own Separate Entrance. Property brings the perfect mix of relaxation and entertainment. Tenant Responsible For Shared Snow Removal. Tenant Insurance. 30% Of all utilities. Minutes to Lake Simcoe, Parks, Beach & Marina and next to upcoming Margaretta park and Innisfil Go station. Don't miss this one!**EXTRAS** Fridge, Stove, Dishwasher, Washer and Dryer. (id:60365)
192 East's Corners Boulevard
Vaughan, Ontario
Location, location Outstanding Freehold Townhouse Over 2200 Sq. Located In Sought After Neighbourhood Kleinberg. This Superior End-unit takes full advantage of abundant natural light, receiving southern and northern exposure through sizeable windows. 9Ft Smooth Ceilings On Main Floor. Hardwood Floor Throughout, Oak Staircase. Open concept Kitchen W/Granite Counter Top & Stainless Steel Appliances. 3 Large Bedrooms & One Spacious Office. Office Room Can Be Converted to 4th Bedroom. Interlocked Front Yard. Double Door access to fenced rear yard. Direct Access To Double Garage. One Extra Parking In Front Of Garage. Very Close To Catholic School, New Commercial Plaza With Shopping Centre And Grocery Store, 3 Min Drive To Hwy427, 20 Min Drive To Airport, Vaughan Metro, Canada Wonderland and New Hospital. (id:60365)
24 New Havens Way
Markham, Ontario
Welcome to this fully renovated, turnkey 3+1 bedroom semi-detached corner home in the heart of Thornhill! Renovated from top to bottom, this bright and stylish residence features a modern chefs kitchen with granite countertops, porcelain tile flooring, a sleek range hood, and ample cabinet space. Additional highlights include custom wardrobes in all upstairs bedrooms, a striking porcelain tile foyer, upgraded vinyl flooring, and pot lights with dimmers throughout. The finished basement offers a versatile 1-bedroom suite complete with a beautifully designed laundry room. Outside, the private corner-lot backyard boasts a lush perennial garden framed by mature trees and shrubbery, providing exceptional privacy and a serene setting. Situated in a highly ranked school district with access to Thornhill SS, St. Robert CHS, Westmount CI, Henderson PS (Gifted Program), and Alexander Mackenzie HS (IB Program), this home is also steps to public transit, shops, restaurants, parks, and Yonge Street, and just minutes to the Subway, Hwy 407/404, Thornhill Community Centre, Thornhill Square Shopping Centre, and Centerpoint Mall. With the entire complex refurbished by the builder in 2012, this home offers peace of mind and modern living in one of Thornhills most sought-after communities. A truly move-in-ready gem you wont want to miss! (id:60365)
6 - 80 North Park Road
Vaughan, Ontario
Stunning Executive Townhome in Prestigious Beverly Glen!Tucked into a quiet court in Thornhills highly sought-after Beverly Glen community, this spacious 3-bedroom, 4-bathroom residence boasts nearly 2,000 sq ft of thoughtfully designed living space.Upgraded throughout, highlights include Luxury Vinyl flooring, designer pot lights, built-in living room cabinetry, and a cozy fireplace in the open-concept living/dining area. The staircase wall is accented with elegant vein scotting, adding a touch of high-end custom design.The custom white eat-in kitchen is a true showpieceperfect for both everyday living and entertainingfeaturing quartz countertops, stylish tile backsplash, a central island, premium stainless steel appliances, and a sun-filled breakfast area with walk-out to a private balcony.Upstairs, youll find three generously sized bedrooms, including a luxurious primary suite with a walk-in closet and spa-inspired 3-piece ensuite. The finished basement offers additional versatile living space, ideal for a home office, gym, or recreation room.Parking for two vehicles (garage + driveway). Residents enjoy resort-style amenities including an indoor pool, state-of-the-art fitness centre, and moreall within walking distance to shops, restaurants, schools, and public transit.A rare blend of luxury, comfort, and locationthis home truly has it all! (id:60365)
2918 Elgin Mills Road E
Markham, Ontario
Move right into this lovingly maintained double garage freehold townhome in Victoria Square.From the modern kitchen with stainless steel appliances to your private rooftop deck - perfect for summer barbecues, thisoriginal-owner home is designed for easy living. Three comfortable bedrooms include a primary suite with walk-in closet, whilethe extra deep double garage keeps parking simple.You'll love the location - stroll to neighborhood parks and top-rated schools, with quick access to Highway 404 for effortlesscommuting. This is carefree, convenient living at its best in one of Markham's most sought-after communities.Your new chapter starts here. (id:60365)
4 Dalmeny Road
Markham, Ontario
***A Move-In Conditon Home***Desirable School----Henderson Avenue PS Area***This Home Is Situated On A Quiet Pocket-------Greatly Loved/Meticulously-Maintained/"UPGRADED"--------"UPGRADED" By Its Owner For Years-Years--------In Highly Demand/Heart Of Thornhill Neighbourhood(Convenient Location To Schools,Park,Shopping & Quiet St)****Spacious 4Levels Sidesplit****Open Concept--Seamlessly Connects/Spacious--------Super Large Living Room & Dining Room Easy Access Large Deck & A Completely-Updated/Functional Kitchen(S-S Appls+Granite Countertop)--------Making It Perfect For Both Relaxed Family Living & Entertaining Friends/Guests**Well-Proportioned Bedrooms On Upper Level W/Natural Lighting---------Extra(a 4Th Bedrm Or Potential Family Rm) On Lower Level & Direct Access To Enclosed-Backyard Thru A Side Dr & Fully Finished/Super Bright Basement W/Lots Of Wooden Cabinetry(Easily Converted To Small Kit Or Kitchenette & 3Pcs Washroom****THIS HM HAS BEEN UPGARDED by its owner(BRAND NEW FURNACE-2024, KIT-2009, FRIDGE-2013, SHINGLE-ROOF-2017, LARGE DECK-2018, UPDATED INSULATION(ATTIC--2018), SMART Google NEST THERMOSTATS--2018, FRESHLY-PAINTED-2024, NEWER MAIN DR*****Super Clean/Bright & Welcoming Family Home*****Move-In Condition*****Desirable Schools--Henderson Avenue PS/Thornhill SS & Close to Shops/Parks/School (id:60365)
38 Royal Amber Crescent
East Gwillimbury, Ontario
PRICED TO SELL!! Welcome to 38 Royal Amber Crescent a charming all-brick bungalow nestled on a quiet, family friendly crescent in the heart of Mt. Albert. Situated on an oversized pie-shaped lot,this well-maintained 3 bedroom, 3 bathroom home offers comfortable living with thoughtful upgrades and future potential. A double car insulated garage and a welcoming covered front porch. Inside, enjoy a bright and functional layout with over 1,300 sq ft on the main floor. The open-concept living and dining areas are filled with natural light, perfect for entertaining or relaxing evenings. The kitchen offers ample cabinetry, a pantry, and direct garage access. The spacious primary suite features a walk-in closet and 3 piece ensuite with very tasteful finishes. A second bedroom and another 4-piece bath complete the main level.The fully finished basement adds valuable living space with a large rec room, a third bedroom, and a full 3-piece bathroom ideal for guests, in-laws, or teens. There's also a laundry area, and plenty of storage. Step outside to a generous fenced backyard perfect for family fun, gardening, or summer barbecues. Located near schools, parks, the library, and public transit, with quick access to Newmarket and Hwy 404. Appliances included. This move-in ready bungalow offers flexible living, a great location, and room to grow. A rare gem in sought after Mt. Albert! (id:60365)
627 - 99 Eagle Rock Way
Vaughan, Ontario
Stylish and versatile 2+1 bedroom, 2 bathroom condo with floor-to-ceiling windows and a thoughtfully upgraded modern design. Features stone countertops, stainless steel appliances, and a full-size washer/dryer. The spacious 870 SF open-concept layout extends to an oversized balcony, perfect for outdoor relaxation. Ideally located next to Maple GO Station and just minutes from Hwy 400 and Vaughan Hospital. Close to parks, shops, and everyday conveniences. (id:60365)
23 Kingwood Lane
Aurora, Ontario
ABSOLUTELY STUNNING!!! BRAND NEW EXECUTIVE "GREEN" & "SMART" HOME NESTLED ON A SPECTACULAR LOT AT THE END OF STREET AND SIDING/BACKING ONTO THE CONSERVATION LOCATED IN THE PRESTIGIOUS ROYAL HILL COMMUNITY OF JUST 27 HOMES WITH ACRES OF LUSCIOUS WALKING TRAILS OWNED BY THE MEMBERS OF THIS EXCLUSIVE COMMUNITY IN SOUTH AURORA. THIS IS AN ARCHITECTURAL MASTERPIECE AND IS LOADED WITH LUXURIOUS FINISHES & FEATURES THROUGHOUT. COVERED FRONT PORCH LEADS TO SPACIOUS FOYER AND SEPARATE OFFICE. OPEN CONCEPT LAYOUT WITH MASSIVE MULTIPLE WINDOWS ALLOWS FOR MAXIMUM NATURAL LIGHTING. HARDWOOD & PORCELAIN FLOORS, SMOOTH 10' (MAIN FLOOR) AND 9' CEILINGS (SECOND FLOOR) AND OAK STAIRCASE WITH METAL PICKETS. GOURMET CHEF'S KITCHEN OFFERS ALL THE BELLS & WHISTLES. UPGRADED SOFT-CLOSE CABINETRY WITH EXTENDED UPPERS, CENTRE ISLAND WITH BREAKFAST BAR, QUARTZ COUNTERS, MODERN BACKSPLASH & FULLY INTEGRATED APPLIANCES PACKAGE. ELEGANT FAMILY ROOM WITH GAS FIREPLACE & LARGE WALK-OUT TO BACKYARD (DECK WILL BE INSTALLED). FORMAL LIVING ROOM & DINING ROOMS WITH COFFERED CEILINGS AND ADDITIONAL GAS FIREPLACE. PRIMARY BEDROOM SUITE SHOWS DETAILED CEILING, WALK-IN CLOSET WITH ORGANIZERS AND SPA-LIKE ENSUITE WITH FREE STANDING TUB, SEPARATE WALK-IN GLASS SHOWER & COZY HEATED FLOORS. SPACIOUS SECONDARY BEDROOMS WITH LARGE CLOSETS & BATHROOMS. CONVENIENT 2ND FLOOR LAUNDRY AREA. WALK-OUT LOWER LEVEL IS ALREADY INSULATED AND READY FOR YOUR IMAGINATION & PERSONAL DESIGN. IT HAS ROUGH-INS FOR A WETBAR/KITCHEN, 3 PIECE BATHROOM AND LAUNDRY FACILITIES, A COLD CELLAR, PLENTY OF NATURAL LIGHT AND LARGE 8FT SLIDING DOOR TO THE BACKYARD. MANY "GREEN" & "SMART FEATURES. THIS HOME IS TRULY UNBELIEVABLE AND THE VIEWS FROM THROUGHOUT THE HOME ARE BREATHTAKING! AMAZING LOCATION CLOSE TO ALL AMENITIES, PUBLIC TRANSIT, GO TRAIN, HIGHWAYS, SCHOOLS, PARKS & TRAILS, & MORE. QUIET & PEACEFUL YET STEPS TO YONGE STREET. (id:60365)
8 Sachet Drive
Richmond Hill, Ontario
**LUCKY #8**Welcome to Lucky #8 Sachet Drive ------- This Home is Ready for your all checkbox ------- It match all your expectations for a "HOME" ------- Indulge in the epitome of elegant--luxury living in this beautifully designed home on a tranquil, family-friendly street within the sought-after Lake Wilcox area. This extraordinary family home offers a graciously-built and meticulously-maintained to the highest standards and blending timeless Victorian charm with modern/ quality upgrades, providing a harmonious sophistication and comfort. The main floor offers spacious 10' foyer with the double door and expansive-generous living/dining and open concept den area, creating a sense of spaciousness and airy atmosphere. The family sized kitchen features natural stone countertop,centre island and built-in appliance, combined spacious breakfast area, forming the soul of this home. The family room offers a south exposure with abundant of natural lights and gas fireplace, perfect for both intimate family gatherings and your relaxation. The large sundeck extends these living spaces for outdoors, creating a memorable summer night with family and friends. The upper level offers a large primary bedrooms with lavish 6pcs ensuite and w/in closet. The additional bedrooms offer own ensuite/semi ensuite and spacious room sizes. The lower level offers stunning additional space for the family or adult-senior member place with complete privacy, providing a formal kitchen with S-S appliance and easy accessible to south exposure-pleasant backyard. This Gem is close to the serene Lake Wilcox Park & Community Centre,all amenities,** Top Ranked Dr.G.W.Williams SS (IB program) ***and private schools, golf course, Hwy 404, Go station & more-------This home is loved/maintained by its owner----Full Lot Size : 45.37Ft x 111.77Ft x 66.6Ft x 113.31Ft as per geowarehouse------------------A MUST SEE HOME! (id:60365)
191 Nature Haven Crescent
Pickering, Ontario
Welcome to 191 Nature Haven Crescent a spacious 4-bedroom, 4-bathroom detached home nestled on a quiet, secluded street in Pickerings desirable Rouge Park community. This beautifully maintained property features a double-car garage, a finished basement with a large recreation area, and a fully landscaped stone backyard perfect for relaxing or entertaining. Inside, enjoy an open-concept main floor with a combined living and dining area, a cozy family room with a fireplace, and a modern kitchen with ample space. Upstairs, the expansive primary suite boasts two walk-in closets and a luxurious 5-piece ensuite. Additional features include main-floor laundry, central air, and a total of 5 parking spaces. A clean, move-in ready home close to parks, schools, and amenities this is a must-see! (id:60365)
103 - 325 Sammon Avenue
Toronto, Ontario
This fully renovated unit is situated in an impeccably maintained building just steps from The Danforth! The front hallway and entrance feature a large double-mirrored closet for clothing storage. The spacious living area offers ample room for both relaxation and work-from-home needs, and is flooded with natural light thanks to a large window spanning the length of the room. The modern kitchen boasts stainless steel appliances (including a dishwasher, stove with vent, and LG fridge), ample cabinet storage, and is complemented by an elongated white subway tile backsplash, sleek black fixtures, and marble floor tiles. An in-unit air conditioner is also included. The stylish bathroom features a walk-in shower with marble hex tile and sleek black fixtures. Conveniently located close to TTC, parks, restaurants, and amenities such as the popular Left Field Brewery and the Danforth Music Hall, this unit is the perfect home for a young professional or couple saving to buy their first home! **EXTRAS** Unit includes Dishwasher & A/C (id:60365)
96 Conn Smythe Drive
Toronto, Ontario
Search no More! Location! Location!! A Well Kept Bright and Airy 3+1 Bedroom and 3 Washroom Freehold Townhouse in Prime Location by Eglinton and Markham. Five to 10 Minutes to Eglinton GO and Kennedy Subway Station, Metro Store and Banks. Restaurants, Walmart, Shops and School Steps Away. 24 Hours 7 Days TTC Service in Eglinton. Granite Counter Top and Stainless Steel Appliances with Ample Space for Storage. Highly Convenient, Quiet and Safe for Children-No Traffic Through. Demanded Rental Area Equally for Professionals and University Students. Get Rental Support to Pay Your Mortgage While Living in the Property. Separate Entrance to One Bedroom Apartment Through Garage. Current AAA Tenant Paying 1250, Willing to Stay or Leave. This Could be a Wonderful Choice for First Time Home Buyers, Large Family, as Well as Investors. Furnace, AC and Hot Water Tank All Owned, All 6 Yrs Old. No Rental Items in the Property. (id:60365)
301 - 325 Sammon Avenue
Toronto, Ontario
This fully renovated One-Bedroom unit is situated in an impeccably maintained building just steps from The Danforth! The front hallway and entrance feature a large double-mirrored closet for clothing storage. The spacious living area offers ample room for both relaxation and work-from-home needs, and is flooded with natural light thanks to a large window spanning the length of the room. The modern kitchen boasts stainless steel appliances (including a dishwasher, stove with vent, and LG fridge), ample cabinet storage, and is complemented by an elongated white subway tile backsplash, sleek black fixtures, and marble floor tiles. An in-unit air conditioner is also included. The bedroom offers a mirrored double closet and large window for extra light. The stylish bathroom features a walk-in shower with marble hex tile and sleek black fixtures. Conveniently located close to TTC, parks, restaurants, and amenities such as the popular Left Field Brewery and the Danforth Music Hall, this unit is the perfect home for a young professional or couple saving to buy their first home! **EXTRAS** Unit includes Dishwasher & A/C (id:60365)
52 Velvet Drive
Whitby, Ontario
With no carpet throughout and rich Nautilus White Oak hardwood floors, this beautifully furnished, brand-new corner townhouse is available for lease, It features 3 bedrooms + a large den and 3 bathrooms, boasting over 2,000 square feet of refined living space in a peaceful, family-oriented Whitby neighbourhood. Ideally situated near Highway 412, Highway 401, the Whitby GO Station, Salem Ridge Golf Course, recreation centres, and all essential amenities, this home delivers the perfect blend of lifestyle and convenience. Premium builder upgrades include sleek Carrara tiles in all the right places, elegant French doors leading to a sun- filled family room ideal for both lively gatherings and quiet evenings, and a modern chef's kitchen with a built-in wall oven, microwave, and all LG stainless steel appliances. The serene primary bedroom retreat offers a luxurious 5-piece ensuite with frameless glass shower, soaker tub, dual vanities, custom His & Hers wardrobes, and a large custom closet. A separate side entrance leads to a spacious basement that includes an equipped home gym all equipment will remain for tenant use. Additional features include pot lights throughout, smart central air, security system, and three-car parking. This is more than a home; it's an elevated lifestyle. Don't miss your chance to lease this exceptional property.- (id:60365)

