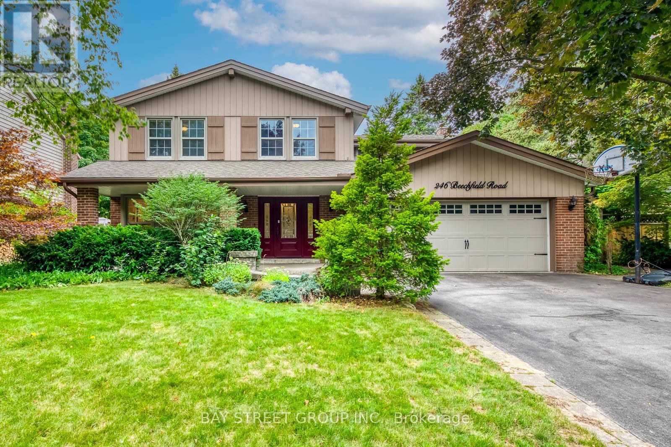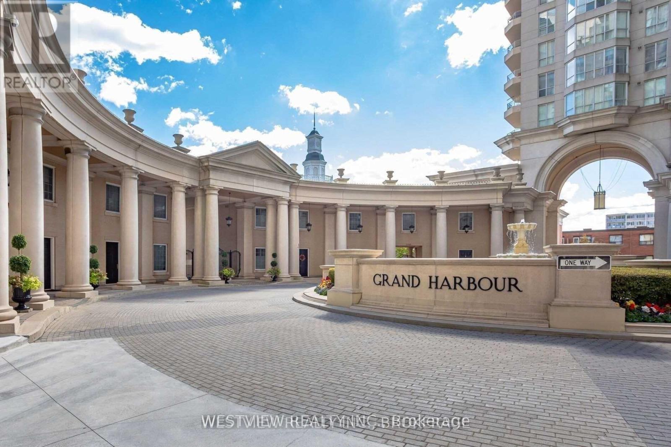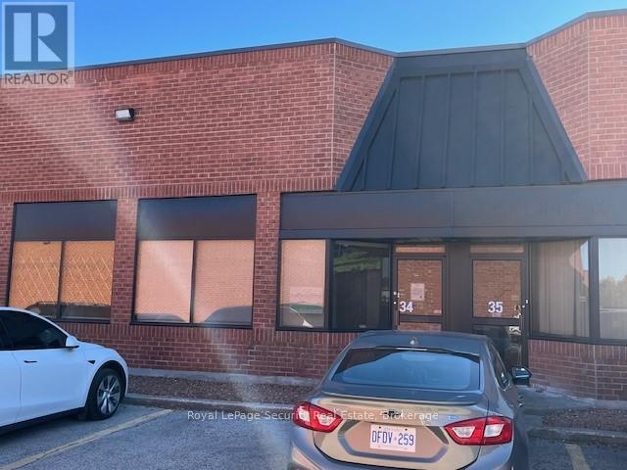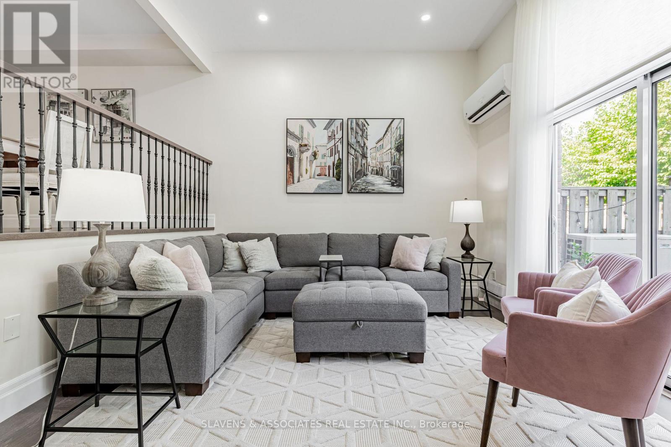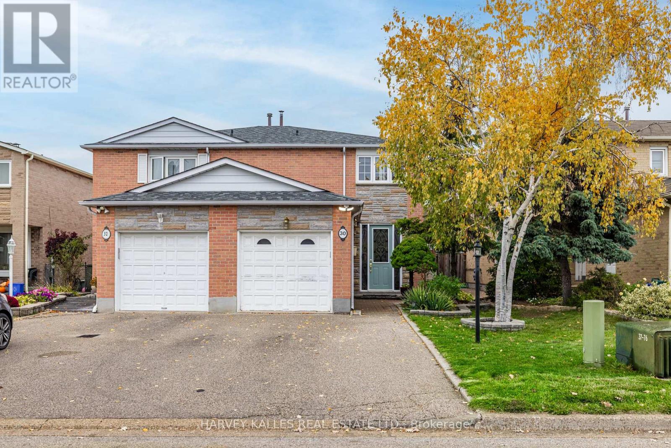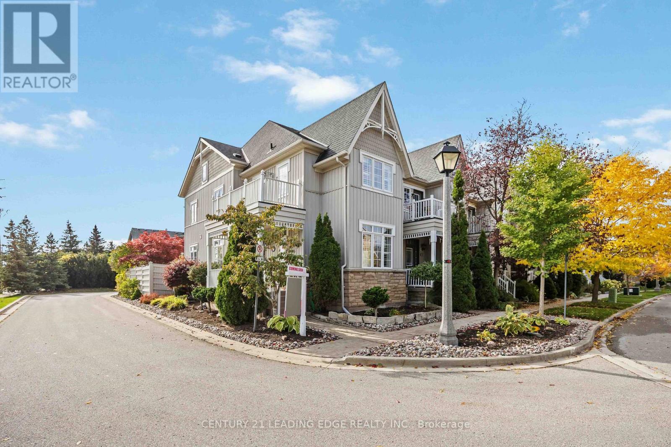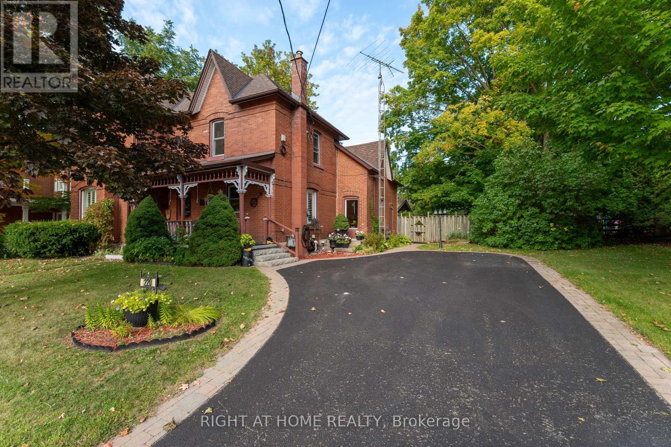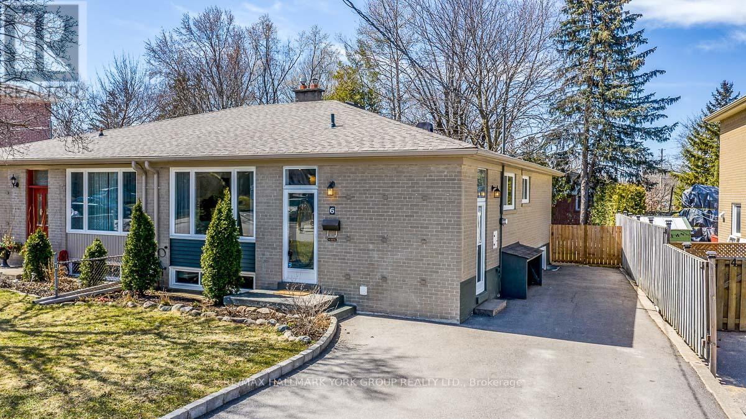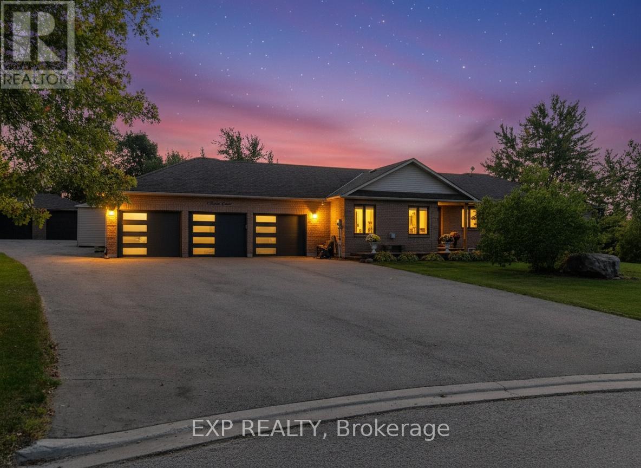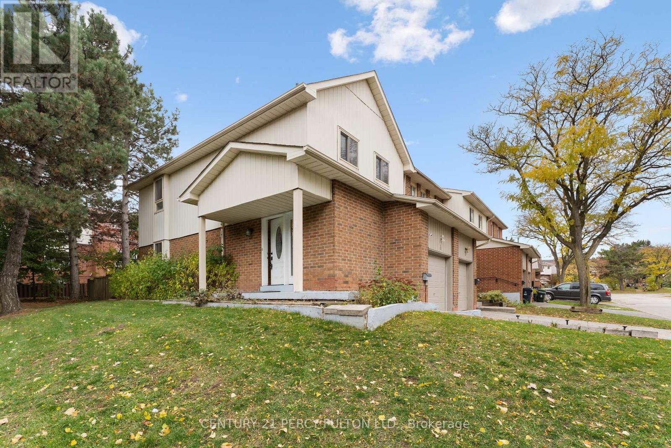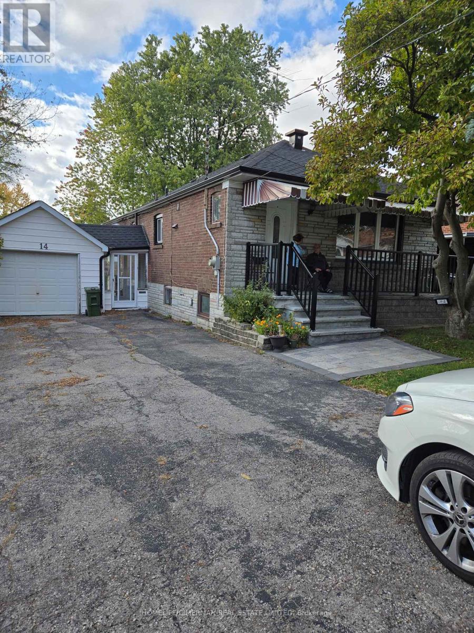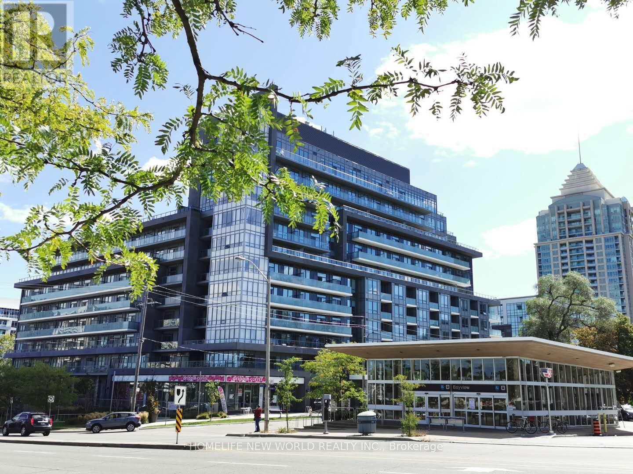246 Beechfield Road
Oakville, Ontario
Spacious 5-Bedroom Home with Pool on Nearly 9,000 Sqft Lot in Prime Eastlake. An exceptional opportunity in one of Southeast Oakville's most prestigious neighborhoods! Located on a quiet street in highly coveted Eastlake, this updated 5-bedroom, 3-bathroom 2-storey home offers over 4,200 sqft of elegant living space on an expansive nearly 9,000 sqft private lot. The open-concept kitchen and family room are designed for modern living, while the sun-soaked southwest-facing backyard features a sparkling saltwater in-ground pool, ideal for summer entertaining and family gatherings. Professionally finished basement with a separate entrance through the garage, plus a large recreation area ideal for entertaining, children's activities, or multi-generational living. The home features bright and spacious bedrooms, including a primary suite with ample storage and a luxurious ensuite with heated floors. Mature trees and landscaped grounds offering privacy and tranquility. Walk to top-ranked schools: Oakville Trafalgar High School, Maple Grove PS, and E.J. James. Close to parks, scenic trails, and just minutes from Lake Ontario. A rare chance to enjoy the best of family-friendly luxury living. Move-in ready! (id:60365)
906 - 2285 Lake Shore Boulevard
Toronto, Ontario
Welcome to Grand Harbour! One of the first Luxury waterfront buildings. Situated close to the Marina, featuring miles of walking & biking paths for your enjoyment. This one bedroom unit offers open views to the Northwest with plenty of natural light, living area separated from kitchen with a breakfast bar. Parking spot and storage locker included. *All utilities included* Excellent value when compared to other units currently available. New full size washer/dryer has been installed in the ensuite laundry room. Building offers best of amenities, indoor pool, sauna, gym, squash courts and more. Just move in and enjoy! (id:60365)
34 - 55 West Beaver Creek Road
Richmond Hill, Ontario
Prime 1,857 Square Foot Office (30%) Industrial (70%) With 1 Drive In Door. (id:60365)
54 - 141 Clark Avenue
Markham, Ontario
Welcome to 141 Clark Avenue Unit 54 a stylishly renovated 3+1 bedroom, 2 bathroom condo townhome in the heart of Thornhill. Nestled in a quiet, family-friendly community, this spacious home offers over 1,700 sq ft of thoughtfully designed living space, including a finished basement perfect for families, first-time buyers, or downsizers seeking comfort and convenience. Step into a bright, open-concept living and dining area featuring gleaming hardwood floors and floor-to-ceiling windows with sliding doors that fill the space with natural light and lead to a private, fenced backyard patio. The newly renovated kitchen is both functional and elegant, complete with sleek countertops, stainless steel appliances, and ample cabinetry, ideal for everyday living and entertaining. Upstairs, you'll find three generously sized bedrooms, including a large primary suite with double closets. The updated main bathroom showcases a modern vanity and stylish finishes. The finished basement adds versatility with a fourth bedroom or office space, perfect for guests or a work-from-home setup. Enjoy low-maintenance condo living with one garage space, one surface parking spot, and plenty of visitor parking. Located steps from top-rated schools, parks, transit, shopping, and places of worship, and just minutes to Yonge Street, Highway 7, and the future Yonge North Subway Extension. Move in and enjoy turnkey living in one of Thornhills most sought-after communities a perfect blend of comfort, location, and modern design. (id:60365)
30 Brougham Drive
Vaughan, Ontario
Welcome to this wonderful semi-detached family home, perfectly situated on a quiet and highly desirable street. Step along the interlock walkway that leads to the enclosed mudroom and then enter into the main floor featuring beautiful hardwood floors, a convenient guest powder room, and a bright eat-in kitchen - ideal for family meals and gatherings. The combined living and dining room is warm and inviting, offering the perfect space for entertaining, with a sliding door that opens to a covered outdoor area - allowing you to enjoy barbecues all year round. Upstairs, you'll find three spacious bedrooms filled with natural light, offering both comfort and style with newer styled windows. The lower level extends the living space with a large recreation room, a wet bar, and a full three-piece bathroom - perfect for entertaining or relaxing with family. The fully fenced backyard provides privacy and space to unwind, making it an ideal setting for both everyday living and weekend gatherings. A perfect combination of comfort, functionality, and charm - truly a place to call home and the driveway + garage offers parking for up to five cars, ensuring convenience for family and guests. (id:60365)
45 Bruce Creek Drive
Markham, Ontario
Welcome to this beautifully maintained end unit home in the heart of Angus Glen, offering timeless style, functional living, and thoughtful upgrades throughout. Step inside to a bright, airy main floor featuring a versatile layout with separate living, dining, family, and breakfast areas, ideal for both daily living and entertaining. The kitchen opens to the family room, creating a natural flow perfect for gatherings. Rich hardwood floors span the main and second levels, complimented by elegant pot lighting and pendant fixtures. Upstairs, the spacious primary suite boasts a private balcony, a newly renovated ensuite with heated floors, a walk-in closet, & a beautiful bay window that floods the room with morning light. Two additional bedrooms, each with custom closet organizers, provide flexibility for family, guests, or a home office. The finished basement adds even more living space with a bright recreation area, office/storage room, modern 3-piece bath, luxury vinyl flooring, and a new carpeted stairwell. Loads of storage space. Outside, the home shines with curb appeal - interlocking brick driveway extension allows parking for 4 cars, while the landscaped backyard feels like a private oasis with vibrant gardens, a relaxing hot tub, ambient string lighting, all enjoying the maintenance free surroundings. Additional highlights include Phantom screen doors for breezy summer days, upgraded insulation, and proximity to Angus Glen Golf Club, Unionville Village, easy access to HWYs, top schools, parks, trails, shopping, and bus/GO Transit. Perfectly combining comfort, warmth, and modern convenience, this bright end-unit townhome offers the lifestyle you've been waiting for - in one of Markham's most sought-after communities. (id:60365)
220 Barrie Street
Essa, Ontario
Welcome to this charming century home, where soaring 9-foot ceilings and timeless character greet you at every turn. From unique brick floors and one-of-a-kind tin ceilings to classic wooden mouldings, this home radiates warmth, history, and personality. The kitchen exudes old-world charm, featuring custom wood-detailed ceilings, craftsman wooden cupboards, and an abundance of natural light. Just off the kitchen, the inviting dining room offers heated floors, a perfect setting for family meals and cozy gatherings. The bright and welcoming living room showcases hardwood floors and elegant California shutters, creating a space that's both stylish and comfortable. Also on the main floor is a spacious 4-piece bathroom, complete with heated floors, a shower, and a luxurious bubble tub. A convenient laundry room with direct access to the backyard oasis, ideal for both relaxation and entertaining. Upstairs, let your imagination soar. The spacious primary bedroom features a private 2-piece ensuite and an oversized attached den ideal as a home office, or walk-in closet. Two additional well-sized bedrooms complete this level. Step outside into the true showpiece of the property, an expansive backyard oasis. Enjoy a beautifully designed courtyard, tranquil water feature, mature gardens, and towering trees. There is even a trail that leads directly to the Thornton Community Centre. For the hobbyist or outdoor enthusiast, a massive 24' x 20' workshop offers endless possibilities to store your toys and tools, or transform it into your dream studio or creative retreat. Located just minutes from local amenities and a short drive to Barrie, this home blends rural charm with modern convenience. And don't forget you're only a short walk from the beloved local ice cream parlour! Recent updates include: Main House Roof (2025/2022), House, Workshop Roof (2022), Hot Water Tank (Owned, 2023), Painted Workshop (2025), Gas Furnace (2021) (id:60365)
Lower - 6 Davis Road
Aurora, Ontario
Attention, Attention!: Rental Hunters! Enjoy the separate entrance to lovely 2 bedroom, 1 bathroom lower unit in convenient location near Yonge Street and Murray Drive. Large living/dining area. Parking for 2 cars. Use of side yard only. Shared laundry facilities. Please submit all credit checks and employment letters with offer to lease. No pets, no smoking. Tenant is responsible for 50% of costs of utilities including electricity, gas and water/sewage of whole house. (id:60365)
8 Pardo Court
Scugog, Ontario
Welcome To This Exceptional Custom-Built Bungalow In The Charming Community Of Seagrave, Just Minutes To Port Perry. Set On Over An Acre Of Private Property On A Quiet, Family-Friendly Court, This Home Offers The Perfect Blend Of Comfort, Quality, And Design. Featuring A Well-Thought-Out Floor Plan. The Main Level Includes Three Spacious Bedrooms Plus An Office, A Sunken Living Room With Vaulted Ceilings And Three Stylishly Updated Bathrooms. The Kitchen Showcases Stone Counters, Stainless Steel Appliances, And A Walkout To The Back Deck- Ideal For Family Living And Entertaining. Enjoy The Convenience Of Main-Floor Laundry And Direct Access To The Spacious Garage. In The Walk-Out Basement, You Will Find A Fully-Equipped In-Law Suite With Recently Updated Paint & Flooring. Two Additional Bedrooms, A Full Kitchen, An Updated Bathroom With A Huge Shower And Separate Laundry - Perfect For Extended Or Multi-Generational Living. Outside, Enjoy A Beautifully Landscaped Lot With A 12 X 24 Pool, A Large Paved Driveway, And Ample Parking Leading To A Four-Car Attached Garage With 240 Amp Plugs For Electric Vehicles. There's Also An Impressive 26 X 30 Detached Heated Garage/Workshop - Ideal For Hobbyists, Storage, Or All Your Toys. With Just Under 4,000 Sq. Ft. Of Total Living Space, This Property Provides Room For Everyone To Spread Out And Enjoy The Country Lifestyle Without Sacrificing Proximity To Town Amenities. (id:60365)
1 - 34 Dundalk Drive
Toronto, Ontario
This spacious and beautifully maintained 2-storey end-unit condo townhouse has it all! Offering the comfort and privacy of a semi-detached home in a highly sought-after family-friendly neighbourhood. This bright and carpet-free home features 3 bedrooms upstairs including a generous primary suite, 3 updated bathrooms, and RARE 3 total parking spaces including a spacious garage. The finished basement adds incredible versatility with a 4th bedroom, full bathroom, second kitchen, and a roomy layout, perfect for in-laws, guests, or a growing teenager seeking their own space. Major updates provide peace of mind, with a new furnace and AC (Oct 2024) and a new roof (2024). Enjoy outdoor living in the private fenced backyard, ideal for entertaining or quiet relaxation. Perfectly located just off the 401 and minutes to the DVP, 404, Scarborough Town Centre, and Ellesmere Subway Station, this home is steps from Kennedy Commons, grocery stores, schools, parks, restaurants, and TTC routes, offering unmatched convenience and modern living - truly priced to sell! (id:60365)
Basement - 14 Rensburg Drive
Toronto, Ontario
Discover your ideal living space in this beautifully renovated bungalow, set on a spacious and tranquil lot. This freshly painted lower-level apartment offers harmonious blend of modern comfort and convenience. The bright kitchen features a ceramic backsplash and updated finishes, while the renovated bathroom showcases elegant fixtures and clean design. Ceramic flooring throughout ensures easy maintenance and a polished aesthetic. This self-contained basement studio apartment provides privacy while maintaining a welcoming sense of community. Situated in a quiet, friendly neighbourhood just minutes from the subway, the home offers a perfect of serenity and accessibility. Ideal for a long-term tenant seeking stability and comfort, this inviting apartment promises a peaceful living experience in a well-cared-for environment. Shared laundry facilities might be available once per week. Don't miss the opportunity to make this modern and conveniently located space your new home. (id:60365)
510 - 7 Kenaston Gardens
Toronto, Ontario
Welcome to Lotus Condominiums A Prime Location In The Heart Of Bayview Village! Stunning One Bedroom + Den W/Sliding Door (Can Be Used As 2nd Bdrm ). Featuring 9 Ft Ceiling, A Spacious Open-Concept Living And Dining Area W/O To Balcony, Unobstructed West-Facing Views And An Abundance Of Natural Light. Hardwood Flooring Throu-Out. Modern Kitchen With Stainless Steel Appliances And Granite Counters, Practical Designed Two Bathrooms W/Dual-Access Bathtub Adds A Touch Of Convenience. Steps Away From Bayview Subway Station/Ttc, YMCA Community Centre, Bayview Village Mall, Restaurants, Groceries, Banks and Schools; Just A Few Minutes To Hwy 401&404; Enjoy Building Amenities Including 24Hrs Concierge, Gym, Party Room, Roof Top Terrace W/Bbq & Much More. One Parking Included. (id:60365)

