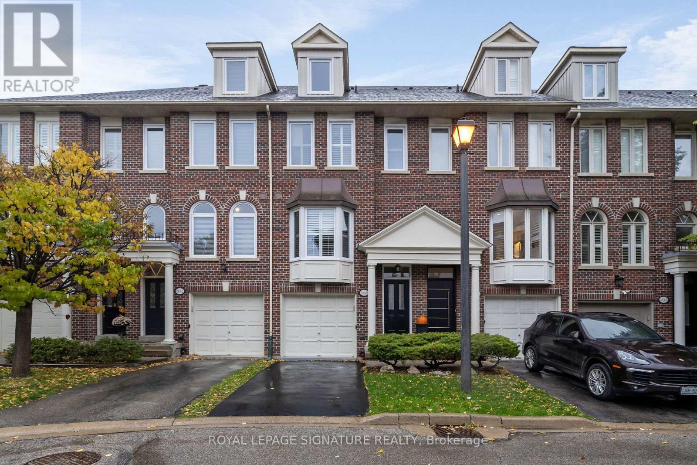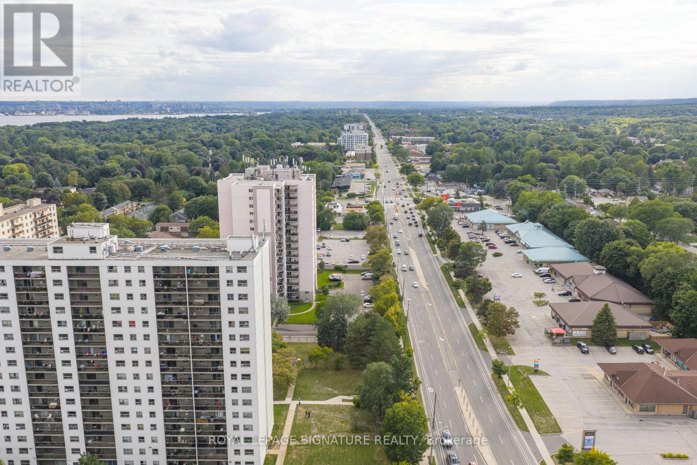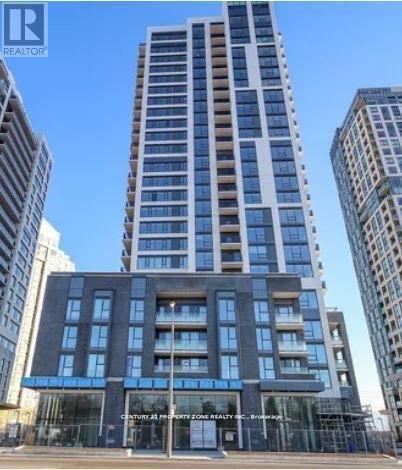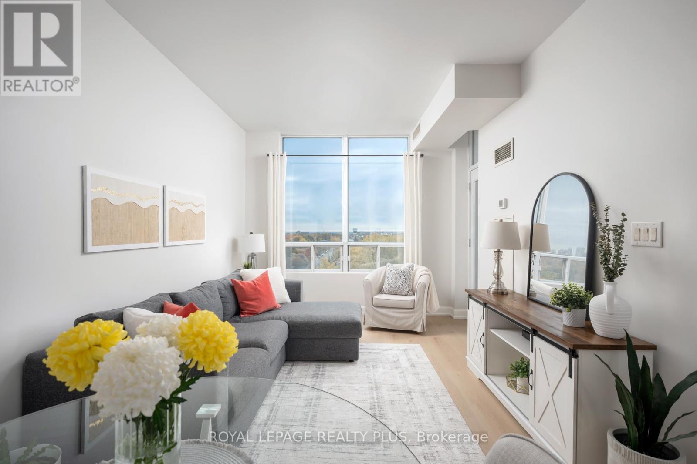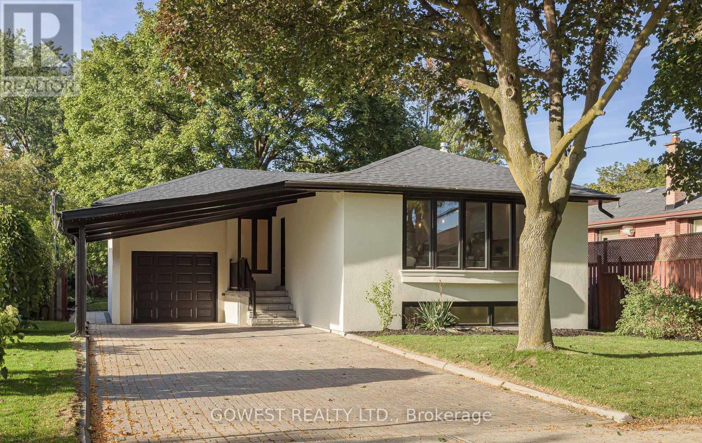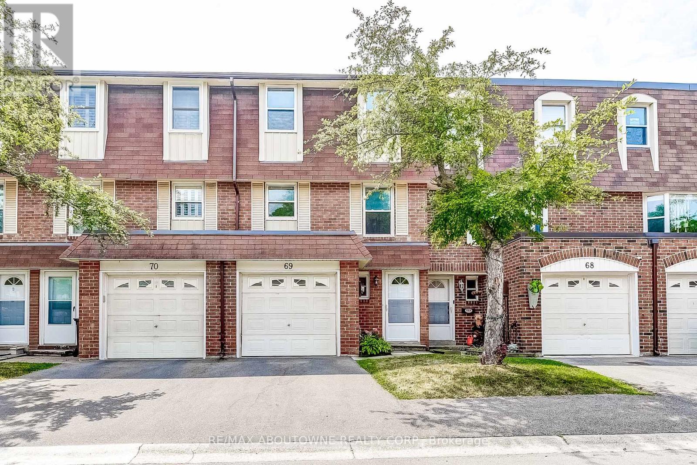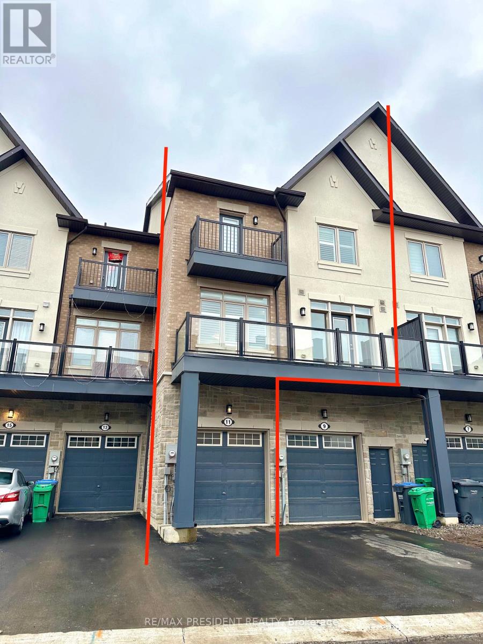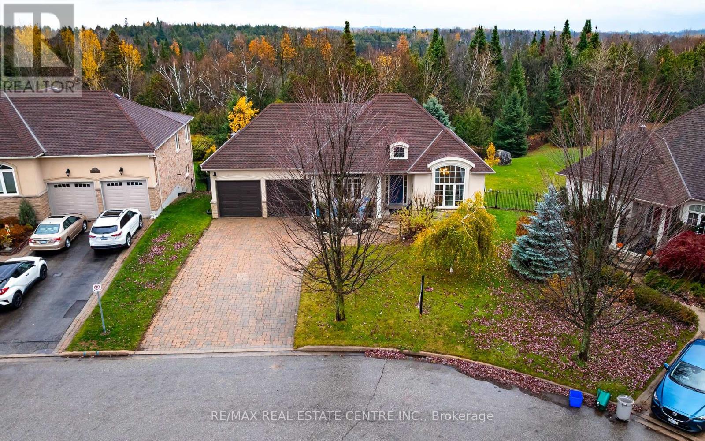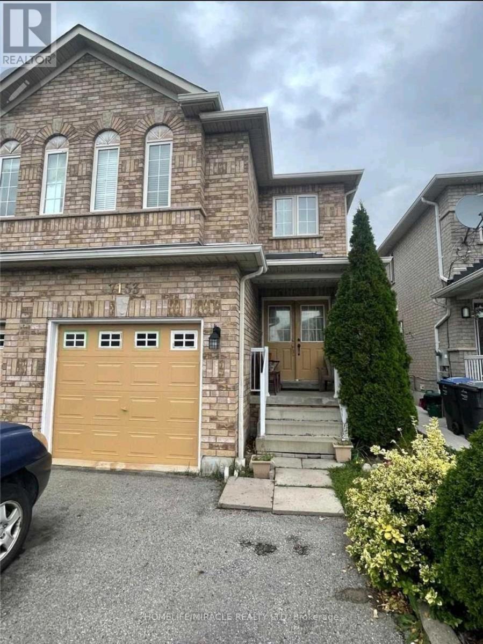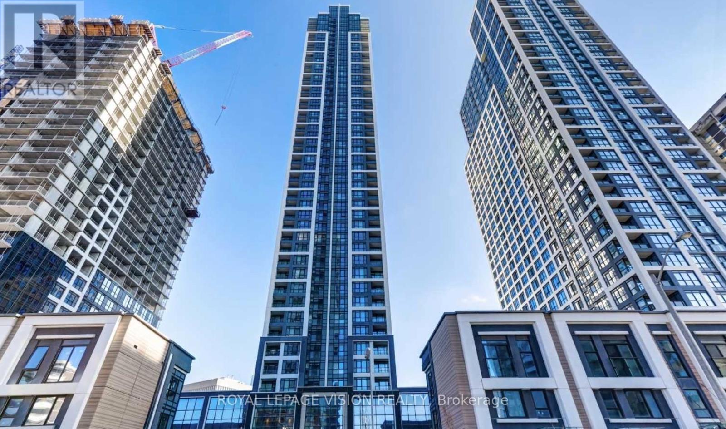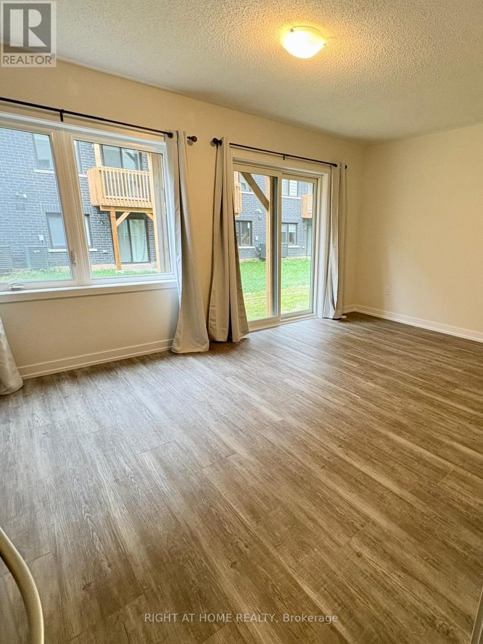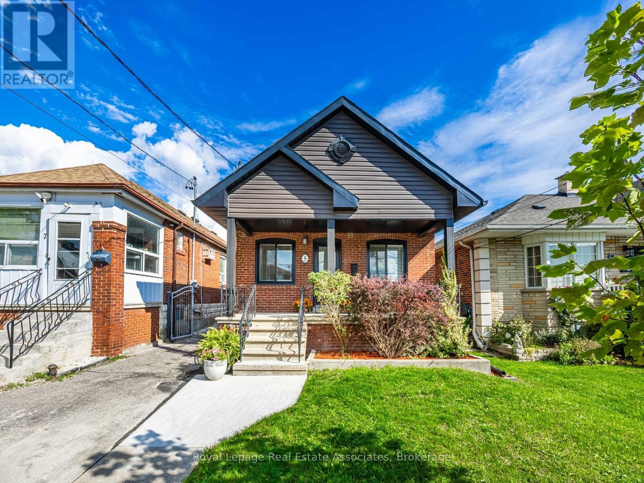3 - 38a Mendota Road
Toronto, Ontario
**Executive 3 + 1 Bedroom Townhome W/ 3 Full Bathrooms In Grand Hampton Estates! A Quiet, Private Enclave Of Townhomes On A Private Road W/ Parking For Visitors. Welcome To This Beautifully Updated Executive Townhome In Highly Desirable South Etobicoke-Just Minutes To Downtown Toronto's Vibrant Nightlife, GO Train, Highways, Royal York/Bloor Subway, Top-Rated Schools, Restaurants, Costco, Grocery Stores, And Scenic Humber Bay Park & Trails. This Home Has Been Freshly Painted Top To Bottom (Including The Garage) In Modern Neutral Tones And Features Numerous Upgrades Throughout: NEW Windows, Updated Washrooms, Upgraded Lighting, California Shutters, NEW Door Hardware, And A Newly Sealed Driveway. The Main Floor Boasts 9-Ft Ceilings, A Spacious Living/Dining Area With Hardwood Floors, Gas Fireplace, And A Double Door Walk-Out To A Large Multi-Level Deck That's Perfect For Entertaining. The Updated Kitchen Offers NEW Stainless Steel Appliances, An Upgraded Island For Extra Prep Space/Seating, And A Bright Bay Window That Fills The Space With Natural Light. Upstairs, The HUGE Primary Bedroom Retreat Impresses With A 12-Ft Vaulted Ceiling, Walk-In Closet, 3-Piece Ensuite, NEW Flooring, And Private Balcony. Generously Sized Additional Bedrooms Feature Ensuite Access And Ample Closet Space. The Finished Lower Level Includes An Additional Bedroom With 4-Piece Bath, Ideal For Extended Family And/Or Private Retreat That Can Also Be Used As A Rec Room Or Office, Plus An Updated Laundry Room And Garage Access From Inside. Features Updated Furnace, A/C, And Shingles! **Just Move In And Enjoy This Stunning Home In One Of Etobicoke's Most Coveted Communities! (id:60365)
1608 - 975 Warwick Court
Burlington, Ontario
Welcome to Unit 1608 at 975 Warwick Court! This bright and spacious 2-bedroom condo offers 1,106sq. ft. of thoughtfully designed living space, featuring a modern layout and a carpet-free interior for easy maintenance. The updated kitchen includes stainless steel appliances and flows smoothly into the dining and living areas. From the living room, step out onto your private balcony to enjoy panoramic views, perfect for relaxing or entertaining. In addition, the unit features a generously sized in-suite storage room, perfect for storing seasonal items, bikes, or extra pantry space. Enjoy access to a wide range of premium amenities, including an indoor pool, gym, billiards and darts lounges, a party room, and secure bike storage. Additional parking is available for $25 per month. Condo fees are all-inclusive, covering heat, hydro, water, unlimited Bell Internet, and Cogeco cable, offering both convenience and outstanding value. Prime location just steps to parks, trails, shopping, and minutes from Mapleview Mall, Spencer Smith Park, Lake Ontario, and downtown Burlington. It's a commuter-friendly area with easy access to the Burlington GO, QEW, and Hwy 403. This condo offers a combination of value, lifestyle, and convenience, definitely a must-see! (id:60365)
1711 - 30 Samuel Wood Way
Toronto, Ontario
Welcome to The Kip District 2! This stunning 1 Bedroom condo offers the perfect blend of style,space, and value, complete with one underground parking spot. Enjoy spectacular sunset and cityskyline views. The suite features high ceilings, tall windows, and an open-concept layout thatfills the home with natural light and creates a sense of spaciousness.The modern kitchen boasts quartz countertops, stone backsplash, stainless-steel appliances, anda microwave hood fan. The bright living area opens to a generous balcony-perfect for morningcoffee or evening relaxation. The large bedroom features mirrored closets and oversizedwindows. Neutral colors throughout complement the laminate flooring and contemporary finishes.Convenient ensuite laundry with full-size washer & dryer included.Exceptional building amenities include a 24-hour concierge, fitness center, party/dining roomwith full kitchen, multimedia lounge, outdoor terrace with BBQs, guest suite, pet wash station,bike storage, and visitor parking.Located in an A+ transit hub-just steps to Kipling Subway, GO Transit, and MiWay-with quickaccess to 427, QEW, and Gardiner Expressway. Minutes to Sherway Gardens, schools, parks,restaurants, cafés, banks, and groceries.Competitively priced to sell-this bright, spacious condo offers unbeatable value-for-money andan incredible lifestyle in one of Etobicoke's most connected communities. Don't miss yourchance to call The Kip District 2 home! (id:60365)
907 - 3391 Bloor Street W
Toronto, Ontario
Unobstructed south views at the stylish Kingswood on Bloor! Large windows & full of light. A pop of colour sets this unit apart from the average. Located at a critical hub of Islington & Bloor: with the subway directly in front of your building you can exist in the space between the hustle and bustle of downtown and the more laid back lifestyle of Etobicoke living. This unit was renovated with style & class. Being here creates a feeling of warmth and calm, exactly what you would hope for from your own little retreat. A peaceful ambiance all to yourself on the quiet side of the building. Featuring luxury vinyl floors updated in 2025 with upgraded baseboards, open concept kitchen with Caesarstone counters, stainless steel appliances, custom lighting, flat ceilings and solid wood doors. Freshly painted throughout. Elegant bathroom renovation in 2020 boasts cultured marble counters and high end finishes. Spacious den can be used for separate dining room, office or space for guests. Includes parking and locker. Maintenance fees include Cable TV, Internet, Heat, AC, Water and Visitor Parking. Great amenities including large party room with balcony (renovated in 2024 along with hallways), gym, library, and roof top garden for stargazing on those warm summer nights! New chiller (AC). This building is well maintained, quiet and private, and backs onto a residential neighbourhood. Enjoy the treed view! Steps to shops, cafes, lively restaurants as well as the Kingsway's boutique sand parks. Move in and enjoy an effortless urban lifestyle. (id:60365)
27 Hollister Road
Toronto, Ontario
This beautifully renovated raised bungalow blends timeless style with modern convenience. The open-concept main floor showcases cathedral ceilings with a skylight, pot lights, and a designer kitchen featuring Canadian-made custom cabinetry with LED lighting, a 7-ft island, KitchenAid stainless steel appliances including a gas range, pot filler, and quartz countertops. Luxury Canadian hardwood floors flow throughout, while the bathrooms offer heated tile floors, custom vanities, LED mirrors, and a spa-like main bath with custom cabinetry. The home includes three spacious bedrooms, main floor laundry (plus a roughed-in option), and a separate side entrance to the fully finished lower level with above-grade windows, high-quality vinyl flooring, its own laundry, and a full suite of stainless steel appliances; ideal for a one-bedroom in-law suite. Recent upgrades include spray foam insulation at the front of the home, all new wiring with ESA certification, a new roof (2025), a new garage door, fiberglass front door, custom carport finishing, soffit exterior lighting, stair lights, and an engineers letter for the ceiling feature. Exterior enhancements include stucco finish, new railings, professional landscaping with new walkways and stairs, and parking for up to six vehicles. Central air, an Ecobee smart thermostat, and thoughtful updates throughout complete this move-in-ready home. listing information (id:60365)
69 - 235 Bronte Street S
Milton, Ontario
Charming, Upgraded 3-Bedroom, 3-Bath Townhome in Desirable Old Milton. The bright white kitchen opens to a spacious dining area with a walkout to a private, west-facing patio - perfect for enjoying evening sunsets. The second level offers a spacious living room and a versatile bonus office area, ideal for working from home. Upstairs, you'll find three generous bedrooms, including a primary suite with a convenient 2-piece ensuite. The finished lower level features a cozy family room and ample storage space. Steps away, you'll find a family-friendly park and plenty of visitor parking. Conveniently located near shopping, excellent schools, and beautiful parks, this home offers the perfect blend of comfort, style, and location - a wonderful opportunity for families looking to enjoy all that Old Milton has to offer. (id:60365)
11 Springdale Avenue
Caledon, Ontario
For Lease - Beautiful 3 Bed, 3 Bath Townhouse in Southfields Village, Caledon. Private Entrance Through Garage Only to Upper floors - Enjoy the privacy and convenience of your own separate entrance via the garage. (Main entrance portion of the house is rented; utilities split 70/30.) This newly built townhouse is situated in the highly sought-after Southfields Village community! This modern home offers 3 spacious bedrooms and 3 bathrooms, featuring a bright and inviting open-concept living and dining area with large windows that fill the space with natural light. The modern kitchen is equipped with stainless steel appliances and a breakfast bar, perfect for cooking and entertaining. Enjoy two beautiful balconies - one off the primary bedroom and another accessible directly from the living/dining area - ideal for relaxing and soaking up the sun during summer. Located in a prime area, within walking distance to the Community Center, Library, MEGA Gym, Bus Stop, and Plaza, this home offers both comfort and convenience - truly a perfect place to call home! Available Immediately (id:60365)
59 Young Court
Orangeville, Ontario
Nestled on a quiet cul-de-sac known as Credit Springs Estates, this bungalow brings together space, light, and a setting that feels worlds away yet close to everything. Backing onto conservation and framed by mature trees, it offers 2 + 2 bedrooms, 3 baths, and 2,573 square feet (MPAC) of thoughtfully finished space. Inside, clean lines and warm finishes create a calm, natural flow. The main living area opens to a wall of windows that fill the home with light and views of the surrounding greenery. The kitchen blends form and function with granite counters, a large island, and direct access to a bright reading room and deck with gazebo-perfect for quiet mornings or evening gatherings. A formal dining room and a well-planned butler's pantry add a touch of everyday luxury. The primary suite feels private and comfortable with its own ensuite and treetop view. Downstairs, the walk-out basement adds flexibility with two bedrooms, a full bath, and open living space, while still leaving plenty of storage. Set in one of Orangeville's most exclusive neighbourhoods, this is a home for those who value nature, quiet streets, and easy living-just minutes from local shops, restaurants, and quick connections to Highways 9 and 10. (id:60365)
7153 Village Walk
Mississauga, Ontario
Stunning 4+2 Bed, 4 Bath Semi in Prime Mississauga (Derry & Mavis).Beautifully renovated in 2023 with hardwood floors, pot lights, updated kitchen & baths, Features double-door entry, Carpet -free living, and finished basement with separate entrance Through Garage & second laundry - perfect for in-laws or rental income. located on a large premium lot, close to highways, schools, parks & shopping. move-in ready gem - a rare find in this neighbourhood. (id:60365)
2204 - 7 Mabelle Avenue
Toronto, Ontario
Welcome To Luxury Tridel Built "Islington Terrace" At Bloor And Islington At Etobicoke! Beautiful And Bright 2 Bedroom Unit. Approx692 S.F. With Balcony. Conveniently Located In The Heart Of Islington City Centre. Qew And Hwy 427 Are Also Just Around The Corner. A Short Walk To Islington Village's Charming Shops And Restaurants! (id:60365)
Ground Floor - 1355 Shevchenko Boulevard
Oakville, Ontario
Brand New 2-Level ground floor Apartment - Bright, Modern & Inviting! Welcome to your stylish new home! This two-level ground floor walk-out basement offers the perfect blend of comfort, functionality, and natural light. Main Level Features:Walk-out to your private backyard - enjoy your morning coffee surrounded by fresh air and greenery * Large window and sliding glass doors allowing plenty of daylight and vibrant atmosphere Sleek modern kitchen with all the essentials to create your favorite meals Beautiful 3-piece bathroom with contemporary finishes Lower Level Features:Spacious bedroom that comfortably fits a queen-size bed * Ample storage to keep your home clutter-free Equipped with central air conditioning for year-round comfort - Don't miss out - this is your chance to enjoy a brand-new suite with a refreshing outdoor connection and all the comforts you need! (id:60365)
5 Little Boulevard
Toronto, Ontario
Experience modern style and functional living in this stunning home, ideal for growing families or savvy investors. The upper level features a fully renovated space with a showcase fireplace adorned in stylish herringbone tile, a formal dining area for a full-size table, and a gorgeous kitchen with a centre island that creates distinct zones while maintaining an open concept. Three spacious bedrooms and a brand-new washroom with luxurious finishes complete the upper level. Step outside to a brand-new deck and a fenced backyard, ideal for entertaining or relaxing in privacy. The lower level offers a spacious basement apartment with a separate entrance, above-grade windows, two full bathrooms, two extra-large bedrooms each with walk-in closets, plus a living room, kitchen area, and den. Additional highlights include an insulated, heated garage for year-round convenience. Move in and start enjoying the lifestyle and income potential immediately. Located in a vibrant, community-focused neighbourhood near top-rated schools and just steps from the TTC, this home also offers easy access to the subway and the future Eglinton Crosstown LRT. The nearby Caledonia GO Stop (coming soon!) will provide a rare direct connection to Union Station, making downtown commutes simple. With major developments like the Hullmark Beltline just blocks away and a wave of new residential towers planned, this area is poised for significant growth, bringing enhanced amenities and lifestyle opportunities. Residents will enjoy the Kay Gardner Trail, great local restaurants, and the strong investment potential that comes with a neighbourhood on the rise. (id:60365)

