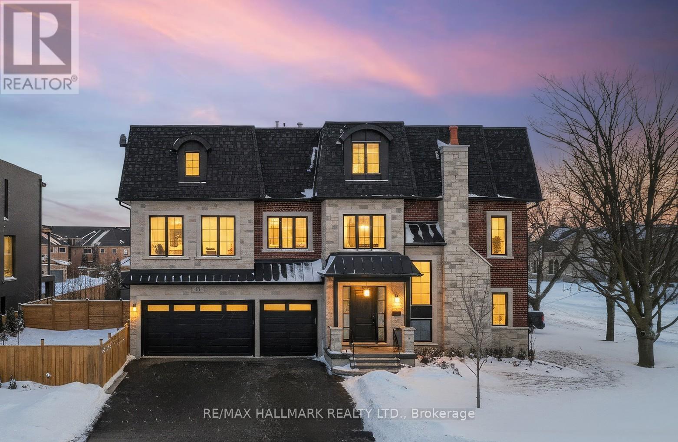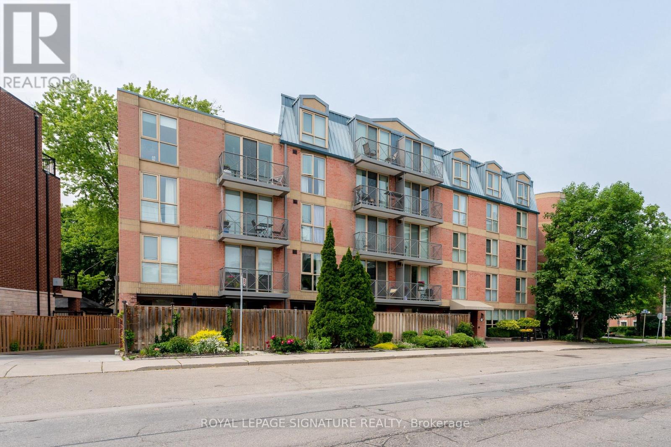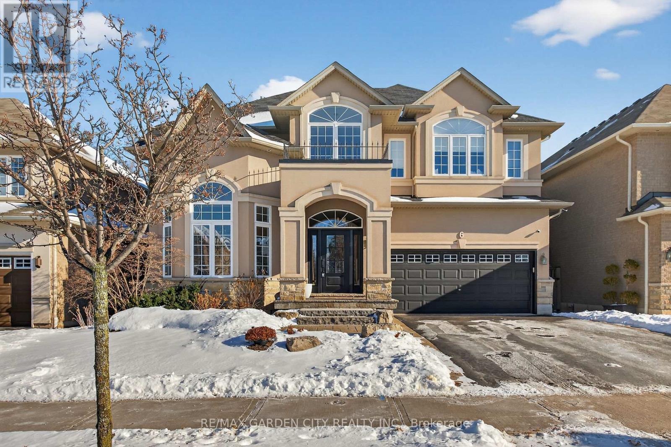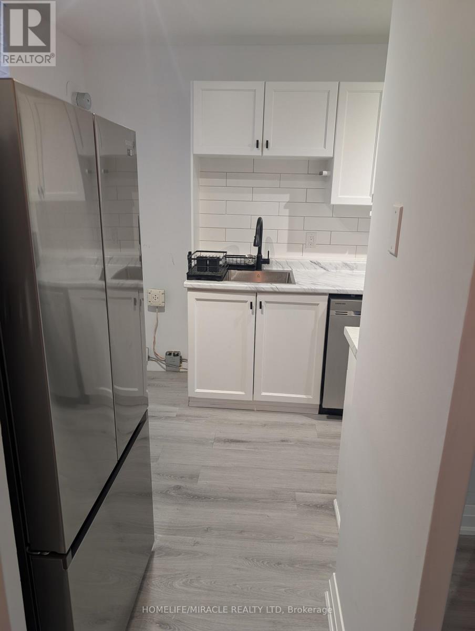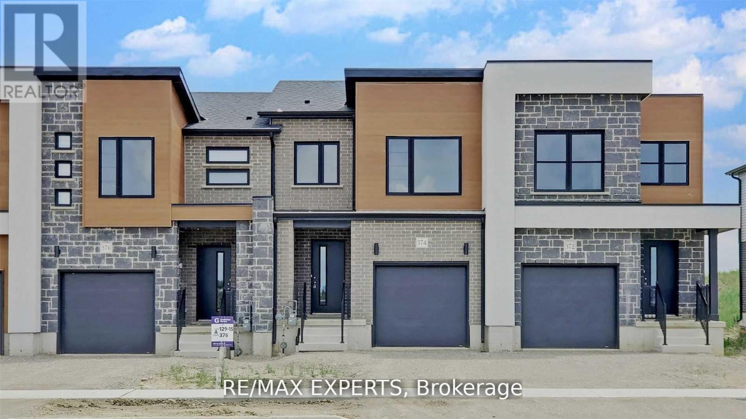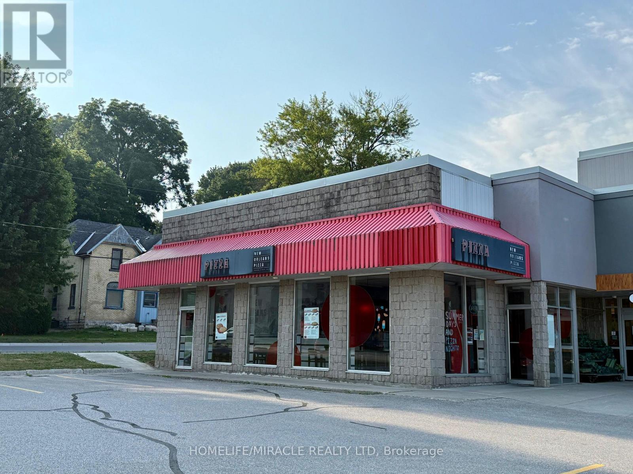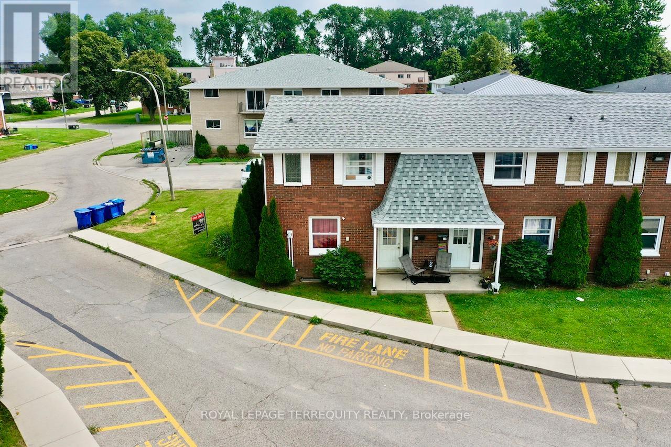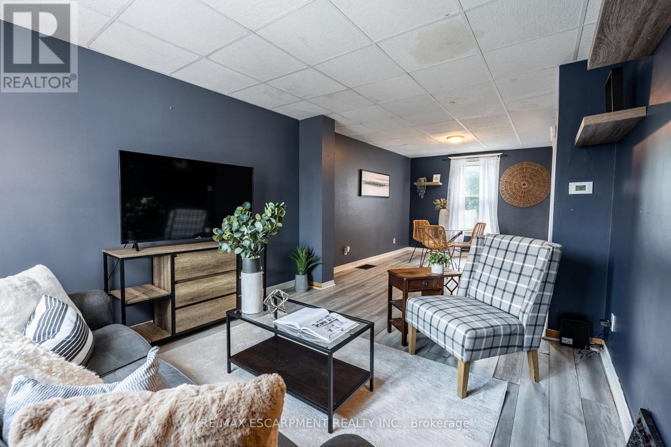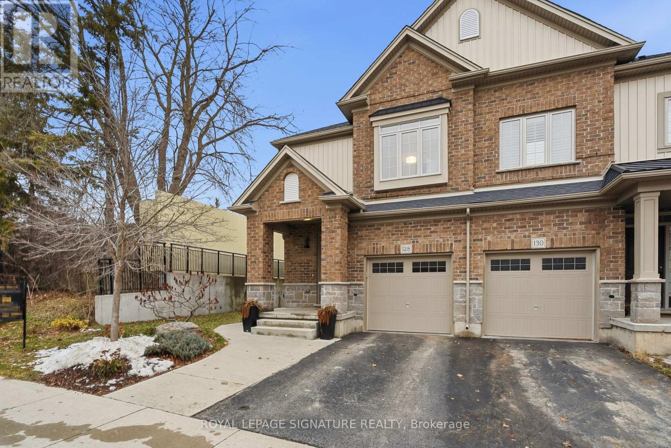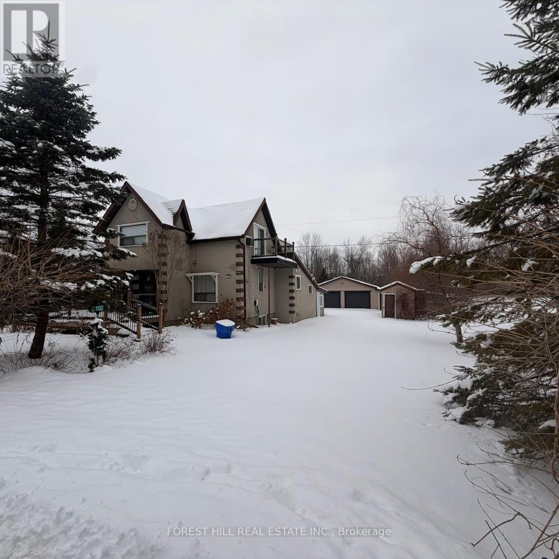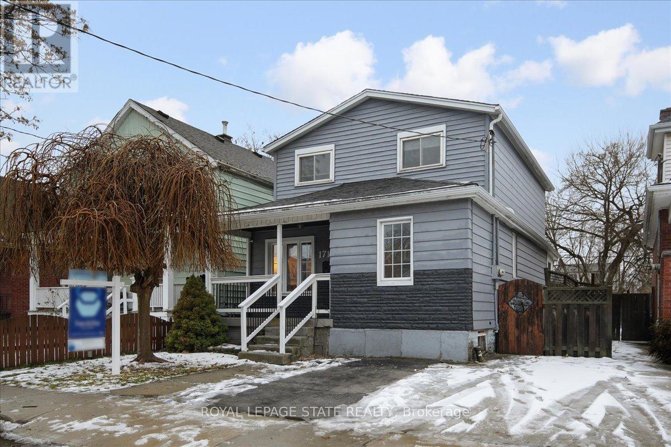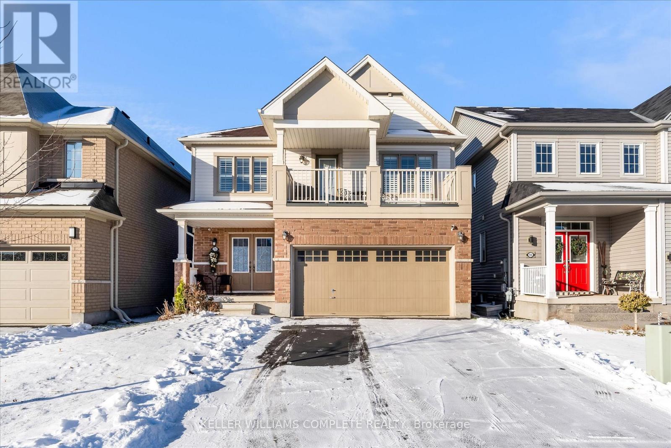31 Naughton Drive
Richmond Hill, Ontario
Welcome to this Italian builder custom-built masterpiece (2025), offering exceptional craftsmanship, timeless elegance, andmodern sophistication ** Rare private residential ELEVATOR servicing all 4 levels **SOUTH exposure W/abundant natural light, and soaring 9-10-9 ftceilings throughout 3 levels **Located in Top Ranked School Zone: St. Teresa of Lisieux Catholic High School (Ontario's No.1-ranked high schoolwith a perfect 10.0 rating) and Richmond Hill High School *Offering 3-car garage, 4,579 SF of luxurious above-ground 3 levels living space, 4spacious bedrooms, 5 elegant washrooms *The grand foyer impresses with a 20ft ceiling, refined wainscoting, and architectural detailing *Amain-floor office W/fireplace provides an ideal work-from-home office *The open-concept 2nd level is designed for both entertaining andeveryday living,highlighted by an extended linear electric fireplace that anchors the living area, MillWork Modern Slat Fluted Acoustic Wood WallPanel from Italy CHEVRON BRUSH FLOORING *The chef-inspired kitchen features a large central island, dual sinks, premium quartz countertops, built-in high-endappliances, MarbleSplash, cabinetry, and a walk-in pantry for added convenience *Walk out to a large elevated deck with gas BBQ line,overlooking a private backyard oasis *The upper level offers four generously sized bedrooms, along with convenient second-floor laundry**Unmatched in luxury,craftsmanship, and location-just steps to Yonge Street, Walking distance to Yonge St, VIVA transit. Close to the CommunityCenter W/Swimmingpool, gym, HWY 404 & 400, Costco, restaurants, T&T, shopping Mall, Library, Hospital. Surrounded by trails, ponds, friendlyand safe neighbourhoods. truly exceptional home and an absolute must see! (id:60365)
206 - 356 Mcrae Drive
Toronto, Ontario
Marvelous on McRae! * Flexible layout lets you choose where to place your living room and den - want to work by the window with the sun streaming in, the den is placed by the balcony. Do you prefer working closer to the kitchen for quick coffee access, relocate your office to the middle of the room and have your living room by the balcony. Browse the pictures to see the different options * Charming 1-bedroom condo in The Randolph, a well-managed, boutique building in the heart of Leaside * Thoughtfully designed layout with a kitchen and breakfast bar, perfect for casual dining * Spacious primary bedroom features large double closets and convenient semi-ensuite 4-piece bath * Open concept living and dining room with walk-out to rare sunny balcony * Includes 1 parking space and locker for added storage * Enjoy the beautifully maintained common patio with BBQ and gorgeous gardens, ideal for relaxing or entertaining * Maintenance fees include everything (except internet/phone/tv) * Located in a sought-after neighbourhood steps to shops, restaurants, grocery stores, top-rated schools, and everything Leaside has to offer * Walk to the TTC with direct access to the Yonge subway. The new Eglinton Crosstown subway, Laird station is opening soon! * A rare opportunity in a quiet, community-focused building! * Great schools: Bessborough JK-08 and Leaside 9-12 (id:60365)
6 Vanderburgh Lane
Grimsby, Ontario
MAGNIFICENT MODEL HOME WITH OVER 4000 SQUARE FEET OF REFINED LUXURIOUS LIVING. Four Bedrooms, 5 Baths with resort-style in-ground, heated, saltwater pool. Located in most sought-after Cherrywood Estates among other Luxury Homes. Featuring: 10 foot ceilings, crown mouldings, recessed lighting, hardwood floors. The unique open-concept design & spacious principal rooms are ideally suited for hosting & entertaining. The gourmet kitchen with high-end appliances, abundant cabinetry, large island, butlers pantry & quartz counters is open to Great Room with soaring ceilings, gas fireplace & large windows overlooking the very private fenced backyard oasis with deck, in ground-heated pool & patios surrounded by mature trees. Main floor office, main floor laundry. Staircase to upper level leads to spacious primary bedroom suite with spa-like 5 PC ensuite bath, wall to wall built-in cabinetry & walk-in closet. Open staircase to lower-level leads to bright & beautifully finished rec room with 9 foot ceilings, bath & ample storage. OTHER FEATURES INCLUDE: C/air, C/vac, garage door opener, new washer and dryer (2023), new pool liner (2025), new pool heater (2021), finished basement (2020), custom drapery (2018), new laundry cabinetry (2023), Kitchen countertops (new2018). Wine fridge, pool equipment, gas fireplace, built-in microwave, Jack & Jill 5PC bath. Less than 5 minutes to QEW, steps to park with short stroll to school & conveniences. This elegant home shows pride of ownership and is meticulously maintained inside & out with attention to every detail! (id:60365)
724 - 350 Quigley Road
Hamilton, Ontario
Stunning Renovated, rare 2 story condo with 3-Bedroom Suite Immediate Availability Experience modern living in this freshly updated 3-bedroom unit. The space features stylish grey-wash flooring throughout, a crisp neutral color palette, and high-end finishes. Gourmet Kitchen: Bright and functional with white cabinetry, sleek marble-style countertops, subwaytile backsplash, and a deep stainless steel sink with a matte black faucet. Bonus Amenity: The owner has provided a Stainless Steel Dishwasher for your use at no extra charge! Spacious Living: Large windows and a private balcony offer expansive views and plenty of natural light. Ample Storage: Includes large mirrored closets and a multi-level layout that feels like a home. Utilities Included: Heat and cold water usage are included in your rent. Parking: Reserved parking available for $95/month. (Ample street parking also available in the area).Storage: Additional storage units available for $20/month. Smoke-Free Living: This is a non-smoking building for all new residents, ensuring a clean and healthy environment for everyone. (id:60365)
374 Bradshaw Drive
Stratford, Ontario
Stunning 3-bedroom, 3-bathroom townhome in the thriving city of Stratford. Designed with modernfinishes and a smart open-concept layout, this spacious home features laminate flooring on themain level, a sleek kitchen with quartz countertops and stainless steel appliances, and abright living space perfect for family living or entertaining. The primary suite offers a largewalk-in closet and spa-like 4-piece ensuite. Enjoy the convenience of a private driveway andgarage. Ideally located close to GO transit, schools, parks, shopping, and all amenities. (id:60365)
84 Wellington Street S
St. Marys, Ontario
Finally! This Is The Opportunity For You To Be Your Own Boss And Become Part Of A Well-Established New Orleans Pizza Franchise. Join the pizza franchise revolution & seize the opportunity to grow your business. The Store Is Located Next To Foodland and Canadian tire In A Busy Plaza With High Traffic. This store Will Not Disappoint. The Pizza Store Is Approximately 1,254 Sqft And Has A Monthly Rent Of Approx. $2400 which Includes TMI And H.S.T. Please do not go directly or talk to Staff.. Financials available through Listing Agents. Don't miss the opportunity. With a solid customer base and significant growth potential, this is a prime opportunity to elevate an already successful franchise. Schedule your showing today to explore this exceptional opportunity. (id:60365)
10 Orchard Place
Chatham-Kent, Ontario
All brick centrally located well established 2 storey, 3 bedroom, 2 washroom condominium townhome with own exclusive parking, and sizeable useable/ unfinished basement, laundry area, and gas forced air heating. Designated surface parking immediately in front, walk-out to rear garden, grounds maintained by condominium corporation with low maintenance/ condo fees. Walk to the Thames River, Tim Hortons, public transit, schools, places of worship, shopping, and other community amenities. Safety services are within 2 kms distance. (id:60365)
52 Connaught Avenue N
Hamilton, Ontario
Discover the charm and potential of 52 Connaught Avenue North, a captivating 1-storey detached home nestled in Hamilton's coveted Stipley/Gibson neighbourhood. This beautifully updated property blends classic character with modern comforts - ideal for families, first-time buyers, or investors alike. Step into a spacious foyer that leads to an open-concept living and dining area, a versatile main-floor bedroom or office, and a contemporary 4-piece bathroom. Two generous bedrooms upstairs provide peaceful retreats with ample light and charm. Enjoy a fully fenced backyard. Situated in a family-friendly, walkable neighbourhood with excellent transit access. Minutes from Gage Park, Tim Horton Stadium, community centres, and local schools. Don't miss an exceptional opportunity for modern living or investment. (id:60365)
128 Law Drive
Guelph, Ontario
Welcome to this absolutely stunning family home, nestled in the highly sought-after, family-friendly Grange Hill community. Situated on a premium sized lot, this home offers a fully fenced backyard with beautiful landscaping, plus a spacious deck and gazebo-perfect for family gatherings, outdoor play, and summer entertaining. Offering nearly 2,000 sq. ft. of finished living space, the home features three spacious bedrooms, including a private primary retreat with a custom ensuite, and a built-in second-floor office-ideal for working from home or kids' study space. The heart of the home is the beautifully upgraded custom two-tone kitchen, designed for both everyday family living and entertaining, with thousands spent on thoughtful upgrades throughout.The fully finished basement (completed with permits) provides incredible versatility for growing families, featuring a large recreation room perfect for movie nights or a kids' play area, a flexible den, a full custom bathroom, and ample custom storage. Conveniently located near the University of Guelph, hospital, shopping, dining, and just minutes from highly sought-after elementary schools and high schools, this home truly checks every box. With its spacious layout, large backyard, and welcoming neighbourhood, it offers an exceptional setting for family life. (id:60365)
102 Harbord Road
Prince Edward County, Ontario
Move-in ready detached 3+1 bedroom available in the heart of Prince Edward County. The home is situated on a 5-acre lot and fully renovated with a functional layout, generous principal rooms, bright living spaces, hot tub & a versatile additional bedroom suitable for a home office or guest room. Ideally suited for families, professionals, orthose looking to enjoy the County lifestyle offering the perfect blend of privacy and convenience. The detached garage provides ample parking and storage, while the expansive acreage offers endless outdoor enjoyment. (id:60365)
171 Paling Avenue
Hamilton, Ontario
171 Paling Avenue is a great opportunity for buyers seeking a move-in-ready home with future flexibility. Fresh paint (2025), light fixtures (2025) and flooring create a bright, clean feel throughout, while main-floor laundry adds everyday convenience. A main-floor bedroom with its own ensuite 2-piece bath offers excellent versatility, ideal for multi-generational living, a home office, or den with potential to expand to a 3-piece bathroom. Upstairs, the home features three generously sized bedrooms, including a spacious primary bedroom with a walk-in closet, providing comfortable and functional family living. The fully fenced yard provides private outdoor space for pets, kids, or entertaining. The layout also allows for the potential to be converted back into a duplex, providing long-term adaptability as needs change. Rear parking potential, in addition to one front driveway space, adds practical value. Conveniently located close to transit, amenities, and major routes, this property represents a smart entry point into the Hamilton market. (id:60365)
7703 Sycamore Drive
Niagara Falls, Ontario
Welcome to 7703 Sycamore Drive! Beautifully maintained two-storey home in a quiet, family-friendly Niagara Falls neighbourhood. Features 3 spacious bedrooms, including a primary with ensuite, plus a balcony off a secondary bedroom. Bright main floor with cozy fireplace, hardwood staircase, and high-grade laminate flooring. Thoughtful upgrades include smart switches, updated mirrored sliding doors, modern baseboards and island lighting, California shutters, and central vacuum. Owned furnace and A/C, double garage, and recently rolled sealed driveway. Bell Fibe available, PVC plumbing and copper wiring. Minutes to Costco, major amenities, upcoming Niagara South Hospital, new Thundering Heights Public School, and future Catholic elementary school. Move-in ready and exceptional value.Live peacefully in one of the world's most visited cities, where nature transcends! (id:60365)

