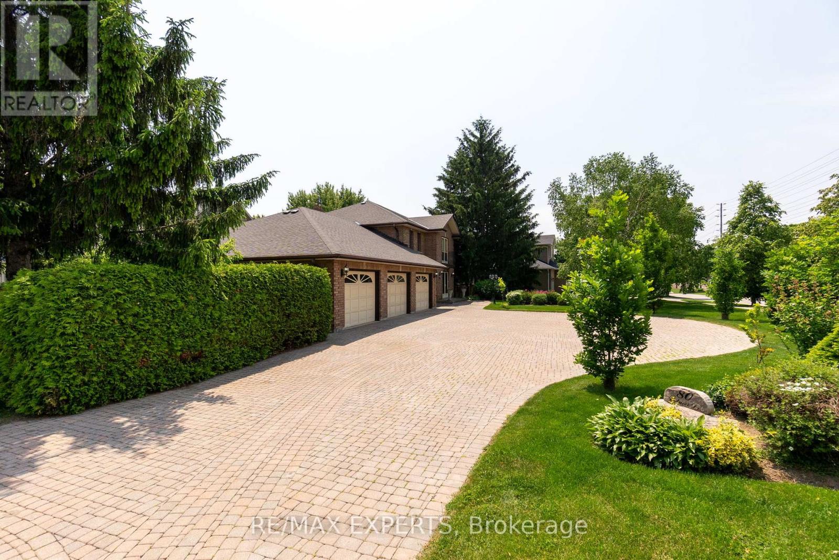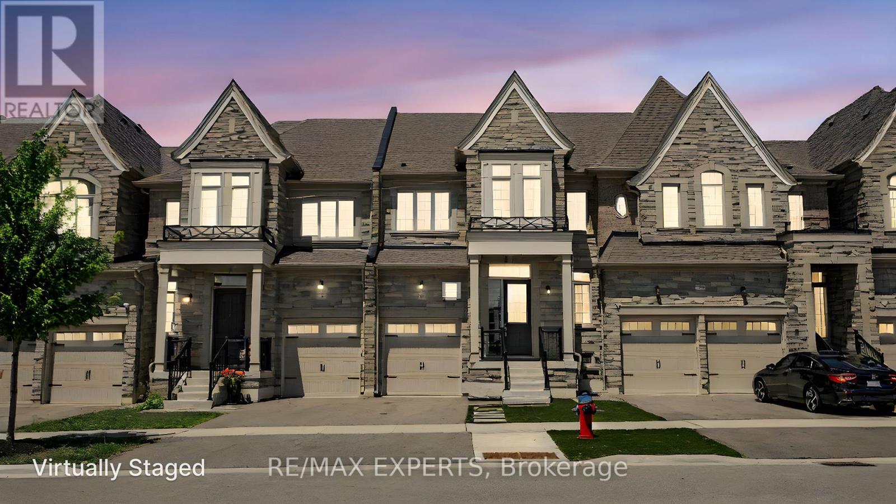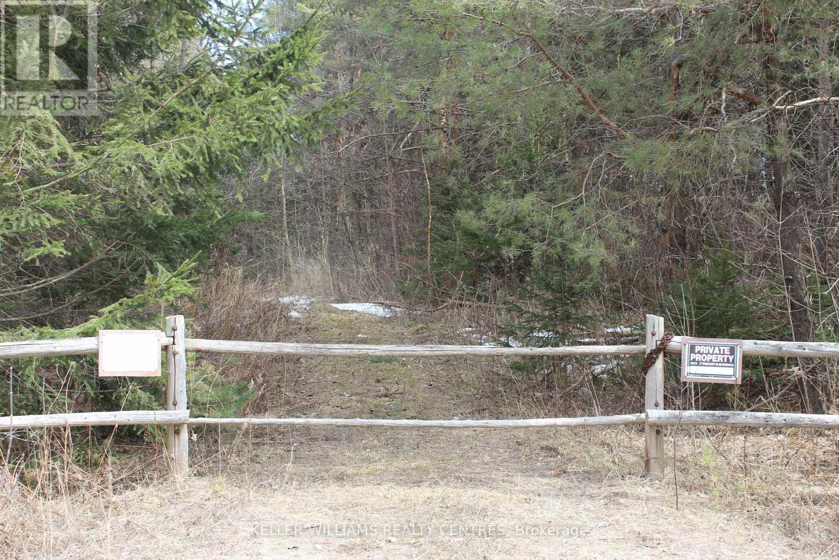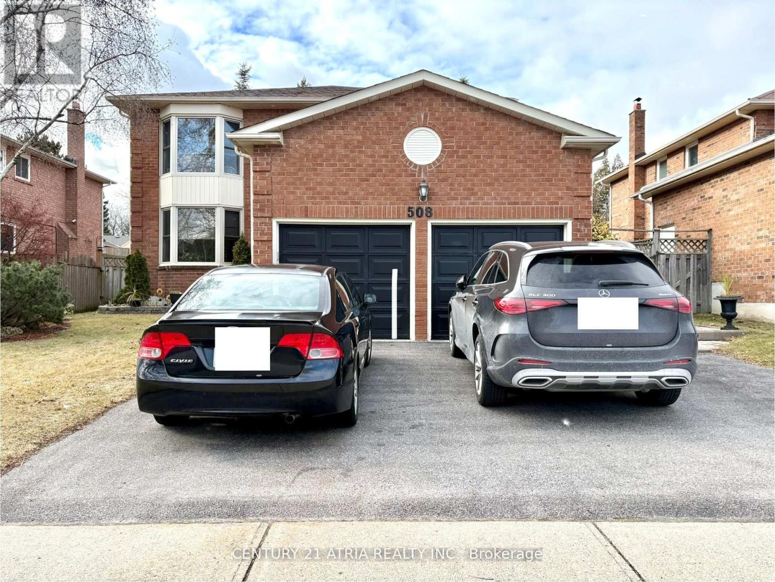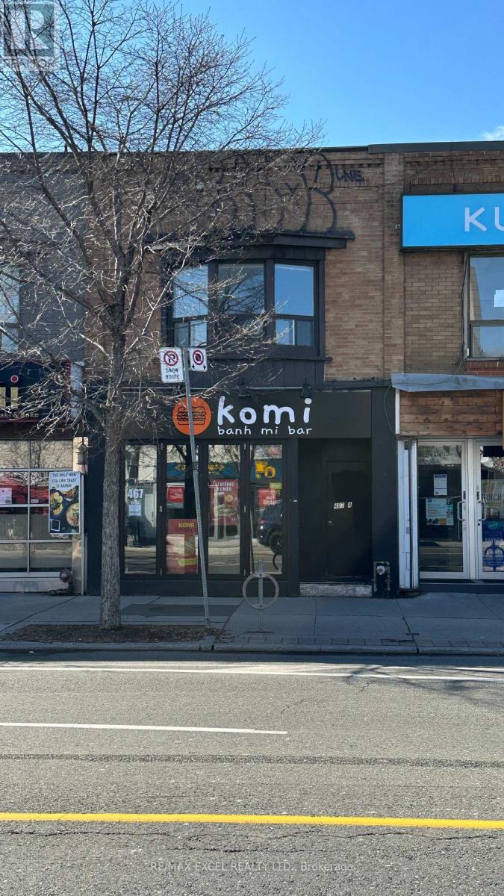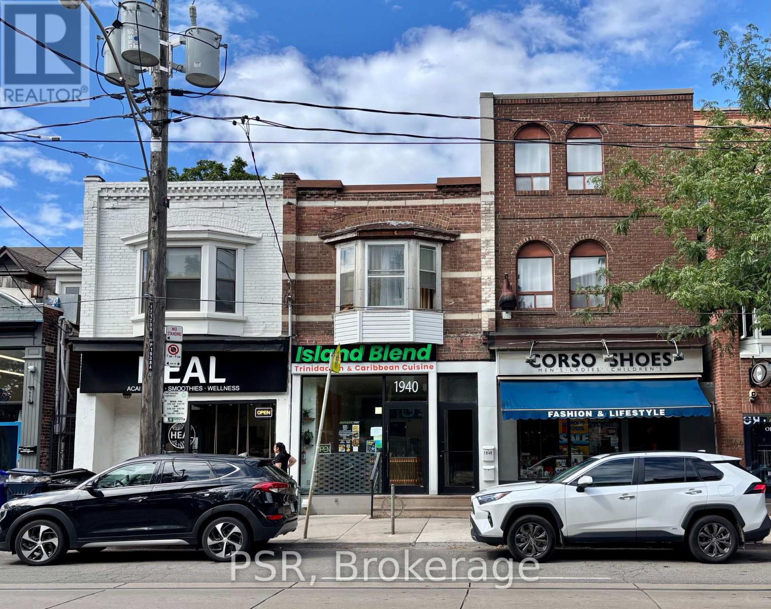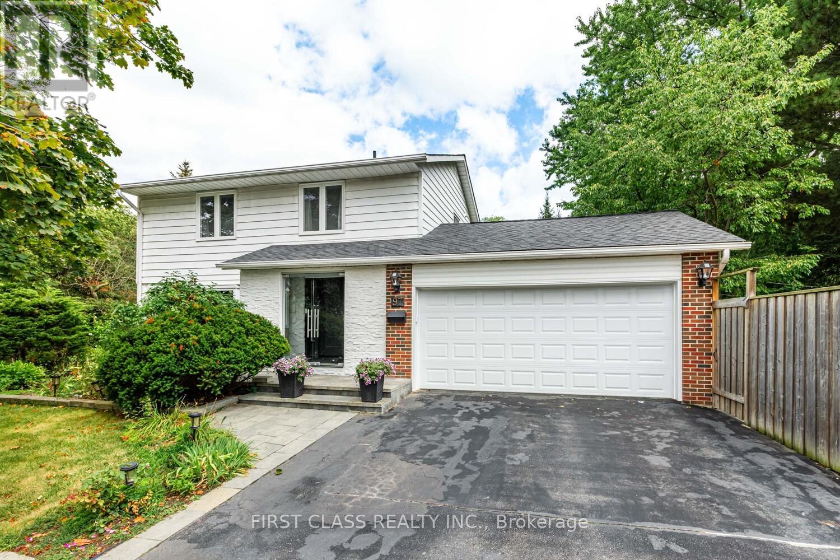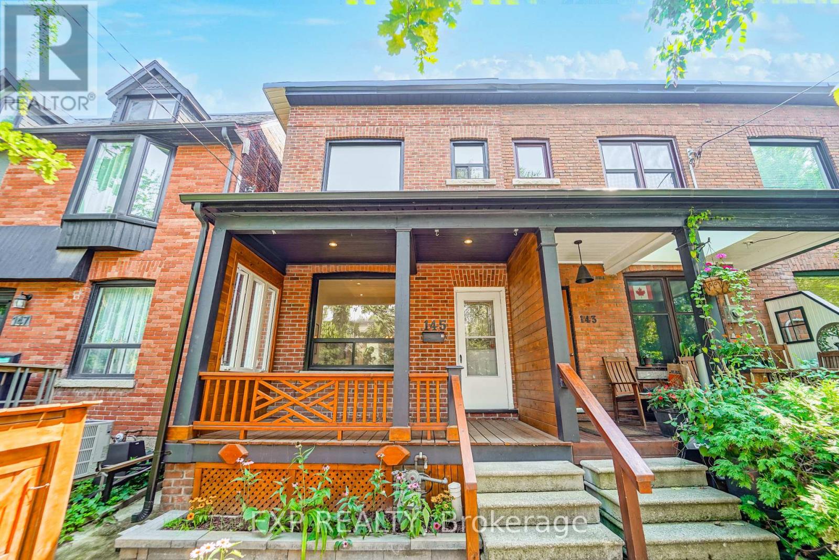80 Colucci Drive
Vaughan, Ontario
A Rare Find - 2 Fully Serviced Lots ($1.6M/LOT) in Prestigious Weston Downs Neighbourhood! The property's configuration allows for immense flexibility. Retaining the existing home offers the charm of a ready-built structure with an established presence, perfect for those who value tradition and convenience. For developers, the property offers two fully serviced building lots with the potential to design and construct two new custom single family homes tailored to modern preferences. The existing home built in 1986 sits on an impressive 124 feet frontage by a depth of 130 feet(0.356 acre) . The home welcomes you with beautifully appointed formal living and dining rooms, ideal for hosting guests or enjoying family gatherings, leading into an open-concept kitchen and great room. The dedicated office provides a quiet yet inspiring space for work. The second level offers three generously sized bedrooms, each space designed with space and comfort in mind. The primary suite is a true sanctuary, featuring an ensuite with a luxurious sauna for relaxation. The property boasts a spacious three-car garage paired with an expansive driveway, offering ample parking for residents and visitors alike. For development purposes, each of the two lots measures 60 Ft. x 130 Ft. and each lot is individually serviced with Water, Hydro, Gas & Sewer, providing a seamless development process. Whether you are an end-user seeking a perfect place to call home, an astute investor looking for promising returns, or a developer eager for a project in a desirable area, with the dual-home option amplifying profitability, this property has both immediate & future potential. Nestled in a peaceful and well-connected neighbourhood, enjoy convenient access to local amenities, grocery stores, schools and shopping centres. Additionally, it provides excellent connectivity to GTA locations through Vaughan's Metropolitan Centre Station and proximity to Highway 400, with connections to Highways 401, 407, and 427! (id:60365)
24a Tatton Court
King, Ontario
This Prestigious King City Luxury Freehold Townhome feels Brand New! It is bright and spacious, carpet-free, constructed by Zancor in 2021, in a highly sought-after location. Upon entering through the 8-foot front door, you are welcomed by an open concept main floor featuring 9-foot ceilings and hardwood flooring throughout. The sunlit main floor/den provides a dedicated workspace or additional living area. The modern, spacious kitchen boasts taller upper cabinets with crown moulding, soft-close doors, pot drawers, a center island, pantry, and stone countertops, making it a chef's dream. The dining room is bright and inviting, with an oversized sliding door with transom, offering ample natural light and an ideal setting for both formal and casual meals. The open concept family room, featuring a 34-inch linear modern electric fireplace, provides a functional and stylish layout perfect for entertaining family and friends. The upper level boasts three spacious bedrooms and a laundry room for convenience. The Primary Suite includes a large walk-in closet, a luxurious ensuite featuring double sinks, a freestanding soaker tub, and a frameless glass shower. The second bedroom offers a vaulted ceiling and a sizable closet, while the third bedroom features a large picture window with ample closet space. The home offers direct access from the garage and a fenced backyard that serves as a private sanctuary while the artificial turf front yard ensures maintenance-free! Enjoy convenient access to GTA destinations with King City's GO Station & Hwy. 400 with connections to Hwys. 401, 407 & 427.The property is also close to Zancor's newly built Recreation Centre and top-rated schools, including Country Day School, St. Andrew's College, St. Anne's School & Villa Nova. Additionally, it is within walking distance of trendy shops, restaurants, grocery stores, LCBO& much more! (id:60365)
Tba Concession Rd 2
Uxbridge, Ontario
Escape to nature with this stunning 38.76-acre parcel in the heart of South Uxbridge. Tucked away in a private and serene setting, this lushly forested property is a true retreat from the everyday hustle. With over 1,000 trees planted, the land benefits from a Managed Forest Tax Credit, keeping property taxes lower while preserving its natural beauty. This expansive lot offers endless possibilities whether you envision building your dream home or simply enjoying a private sanctuary in the woods. A portion of the property is environmentally protected, featuring water elements and a picturesque pond accessible by a scenic pathway. Surrounded by a combination of trails, private estates, and provincial conservation lands, this property is perfect for those who crave both privacy and outdoor adventure. Despite its secluded feel, it remains minutes from town amenities, major routes including Highway 407, and a variety of golf courses such as Goodwood, Ballantrae, and Mill Run. Survey is available upon request. A municipal address has not yet been assigned. This is a rare chance to own a breathtaking piece of nature, offering the perfect blend of privacy, convenience, and natural beauty. Don't miss out explore the possibilities today! (id:60365)
2 - 12 Beaton Avenue
Toronto, Ontario
This Bright and Spacious 2 Bedroom Apartment is a Must See.! Ideally located....on a residential street, but only a short walk to the all the action on Gerrard Street East....Little India where shops and restaurants are plentiful, and only a mere jump to Bodega Henrietta.... a great spot for brunch or lunch. Easy Access to transit to boot! Main Living Space is Open Concept with a Great Renovated Kitchen for those that like to cook and entertain. It features a large island, plenty of storage and stainless appliances. Rare - 2 bathrooms....no fighting for bathroom time. Great balcony off living room for morning coffee, and/or afteroon cocktails. Bonus: Ensuite Laundry, and Parking Space for One Vehicle. Property has stained mid brown floors...not reflected in pictures. Property is currently tenanted and pictures are reflective of when it was vacant. Property shows very well, but updated photos including Exterior, balcony, and interior will be uploaded later this week.. All Utilities are proportionately shared by the 3 units. Fantastic Landlords and they are looking for a fantastic Tenant! (id:60365)
4973 Old Brock Road
Pickering, Ontario
This unique property is being sold under Power of Sale. Fabulous investment property. This building/property has advantages for both your Commercial and/or Residential clients as zoning is approved for both. Renovated older home on a huge corner lot that may have severance potential in the future. Home has newer windows, kitchen, doors, flooring, plumbing, electrical, drywall, high eff gas furnace. Wrap around porch and large back deck with trellis. Master with double door entry, 3 piece bath and walk in closet. On the second floor is a laundry room closet, 5 piece bath for the kids along with 2 other bedrooms. Hardwood on stairs. White kitchen w/centre island and pantry. Drilled well on property and septic age is unknown. This property is zoned Commercial C2 with an exception which allows for a residential dwelling. You can add onto the home or build brand new. Add garages, workshops or outbuildings etc. Check with Town for C2 zoning list which allows for a multitude of commercial uses and businesses. The City of Pickering has an order to comply on the property, meaning that the new buyer will have to apply for a building permit as one was never issued. Along with that they require Mechanical/HVAC and plumbing drawings since there were no drawings submitted at the time of renovation. Septic clearance is required for the existing septic system on the property or for a new home. There are no warranties or guarantees on anything in/on the property. Buyer to acknowledge they are buying AS IS WHERE IS. (id:60365)
Bsmt - 508 Lightfoot Place
Pickering, Ontario
Separated Entrance Basement Apartment, Bright And Spacious 2 Bedroom, Open Concept, Desirable Woodlands Area. Ensuite Laundry, One Parking Spot. Side Entrance, Close To Go Station, Hwy 401,Pickering Town Centre And Others. Walking Distance To Everything, Groceries, Shopping, Schools, Plaza...etc. (id:60365)
467 Danforth Avenue
Toronto, Ontario
Recently renovated restaurant situated at an active intersection on Danforth and Logan is available for sale. It's currently running as a Quick Service Restaurant (QSR) but can be conveniently converted to any other concept. The restaurant features an open kitchen equipped with an 8-10ft kitchen exhaust hood and a walk-in cooler. Additionally, there is one parking spot at the back of the building. The Liquor License for 58 seats is transferable. Please do not go direct or talk to any employees. (id:60365)
1940 Queen Street E
Toronto, Ontario
Power Of Sale - Investment Opportunity. Building Located In Established High Count Pedestrian And Retail Area. Easy Access To TTC With Streetcar Out Front. Trendy Food & Entertainment Strip. Steps To Parks And Woodbine Beach. (id:60365)
97 Bridlewood Boulevard
Toronto, Ontario
Beautifully maintained home located in Highly sought-after and quiet Tam O'Shanter-Sullivan community. Bright and spacious open-concept main floor, featuring a modern kitchen with granite countertops, updated cabinetry, and a functional layout ideal for everyday living and entertaining. The home boasts high-quality hardwood flooring throughout, adding warmth and elegance to every room. Enjoy the updated modern bathroom, vinyl windows, and a stylish glass storm door that adds to the homes curb appeal. lots of recent updates: Brand New Fridge, Furnace (2024), front door and door going to backyard (2022), Roof (2023), Garage door (2023), Roof insulation (2022). Every detail has been thoughtfully cared for, making this home truly move-in ready.Perfectly situated in a top-ranking school zone, including Bridlewood Junior Public School and Sir John A. Macdonald Collegiate, and just minutes to Highway 401, supermarkets, the library, community centre, parks, and more. (id:60365)
22 Gerrie Court
Whitby, Ontario
Welcome To Your Dream Home! This Inviting 3+1 Bedroom Raised Bungalow Is Nestled On A Tranquil Court, Providing Access To Scenic Walking Trails And Nearby Tennis Courts, Ideal For Family Fun And Outdoor Adventures. As You Enter, You'll Be Greeted By A Fresh And Vibrant Atmosphere, Thanks To The Newly Painted Interiors (2025) That Create A Warm And Welcoming Vibe. The Spacious Layout Is Designed For Both Relaxation And Entertaining, With A Charming Bay Window (2010) That Floods The Living Space With Natural Light, Making It A Delightful Spot To Unwind.This Home Boasts Modern Conveniences, Including An Air Conditioning Unit Installed In (2022) And An Updated Furnace (2021), Ensuring Year-Round Comfort. The Exterior Shines With Newer Features Such As A Stylish Front Door (2017), Durable Eavestroughs With Leaf Guards (2019), And A Brand-New Roof (2022). The Newly Fenced Backyard (2022) Is A Private Oasis, Complete With A Handy Storage Shed And A Natural Gas BBQ, Perfect For Summer Gatherings. With A Natural Gas Stove For Your Culinary Delights, Ample Storage Under The Deck, And Convenient Garage Access, This Home Has Everything Your Family Needs. Located In A Friendly Neighborhood With The Peacefulness Of A Quiet Court, This Raised Bungalow Is Not Just A House - It's A Wonderful Place To Create Lasting Memories. Come See For Yourself And Envision The Lifestyle That Awaits You! (id:60365)
145 Langley Avenue
Toronto, Ontario
Welcome to 145 Langley Ave, Stunning Home located in Prime Riverdale neighbourhood, masterfully renovated gem, This exceptional two-storey residence, offering spacious above-grade living space, seamlessly combines historic charm with modern luxury. every detail reflects superior craftsmanship and style.Situated on a family-friendly, tree-lined st & in the coveted Withrow School District, this home offers an ideal setting for family life. Step onto the inviting, covered front porcha perfect spot to enjoy your morning coffee or unwind after a long day. the bright & spacious open-concept main flr features elegant hardwood flrs, expansive principal rms, & a generous family rm with windows overlooking the garden, creating a wonderful space for both relaxation and entertaining. The chefs kitchen is a standout, boasting quartz countertops, custom cabinetry, & stainless-steel appliances.With four well-appointed bedrooms, this home provides ample space for a growing family or guests. The fully finished basement adds further versatility, featuring a family rm, a guest bedrm with an ensuite, & a convenient walk-out perfect for an in-law suite, home office, or rental potential.The professionally landscaped backyard is both beautiful and low-maintenance, offering a private oasis for relaxation & outdoor entertaining.Located just steps from the TTC & Riverdale Park, this home offers the best of urban convenience & a vibrant community atmosphere, with easy access to local shops, cafes, & green spaces. (id:60365)
Main Fl - 2143 Gerrard Street E
Toronto, Ontario
Fabulous Upper Beach Large One Bedroom Main Floor Apartment for rent! In great location! close to main station, danforth shops, queen st e shops, the beach, good schools and parks and much more! Renovated kitchen and bath, nice laminate flooring, spacious living room and bedroom with his/hers closets. Rear balcony and use of yard included. (id:60365)

