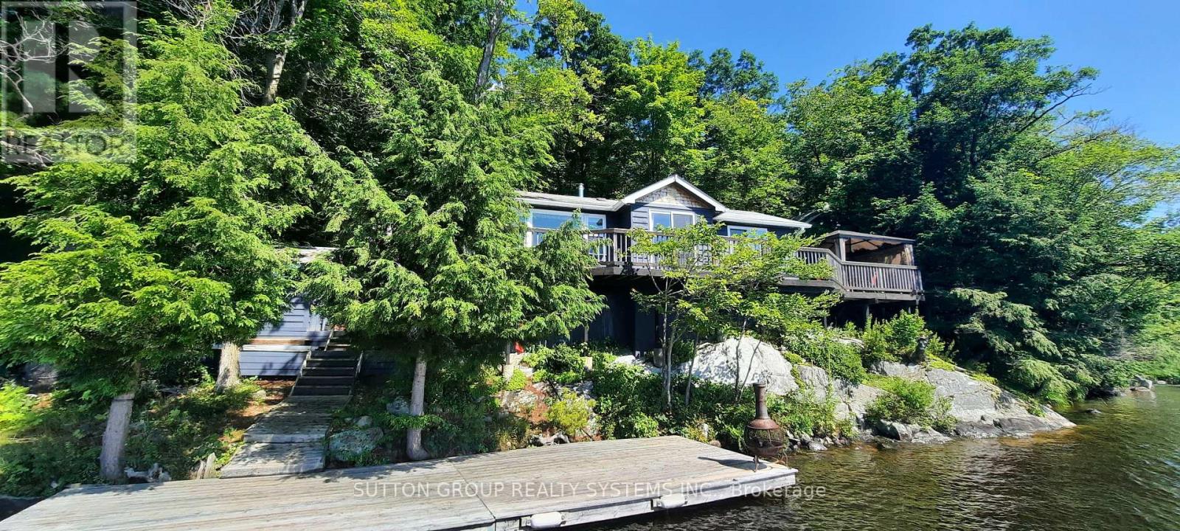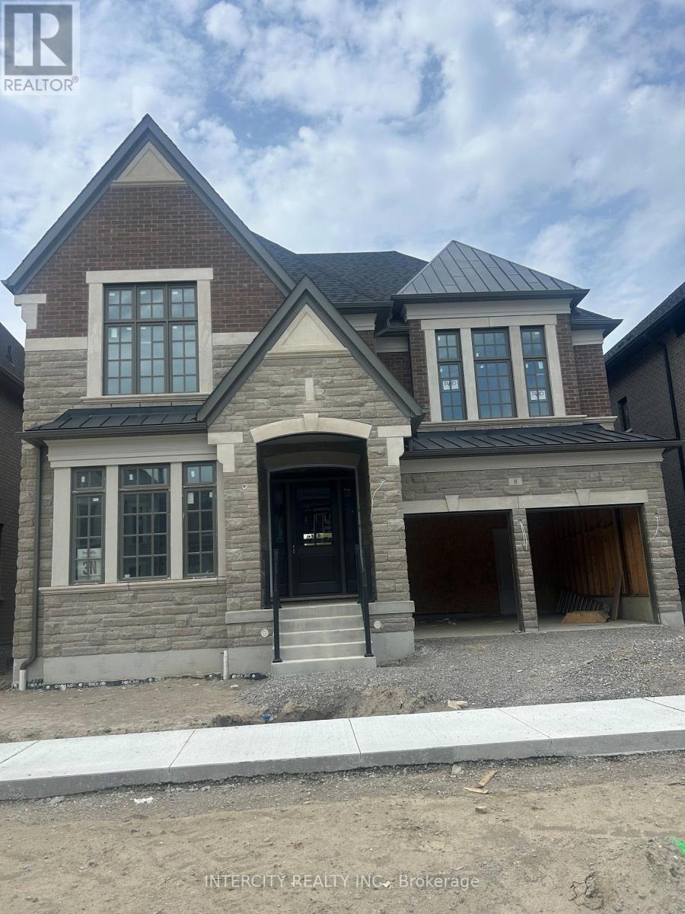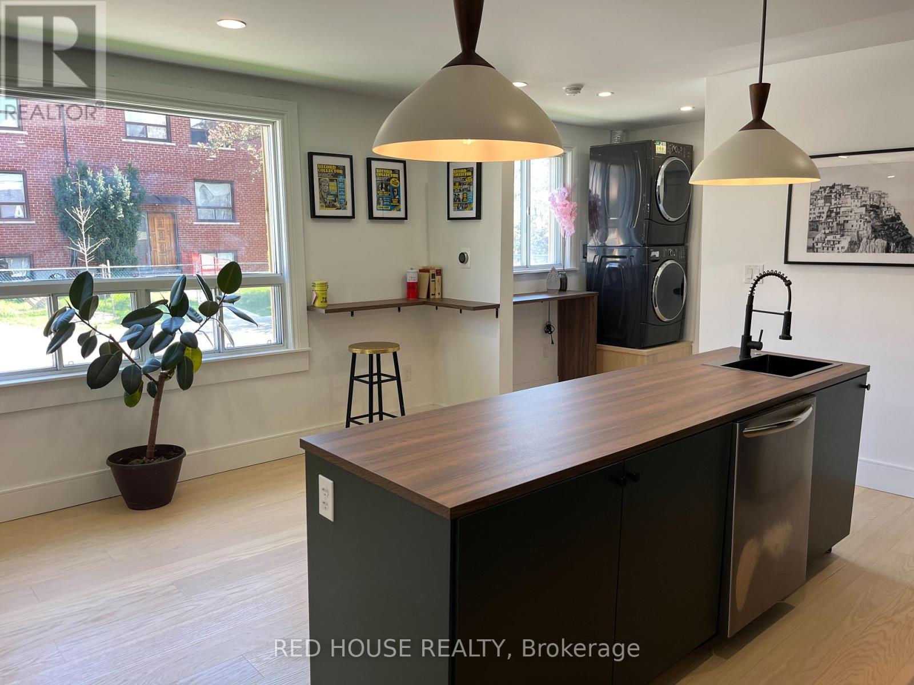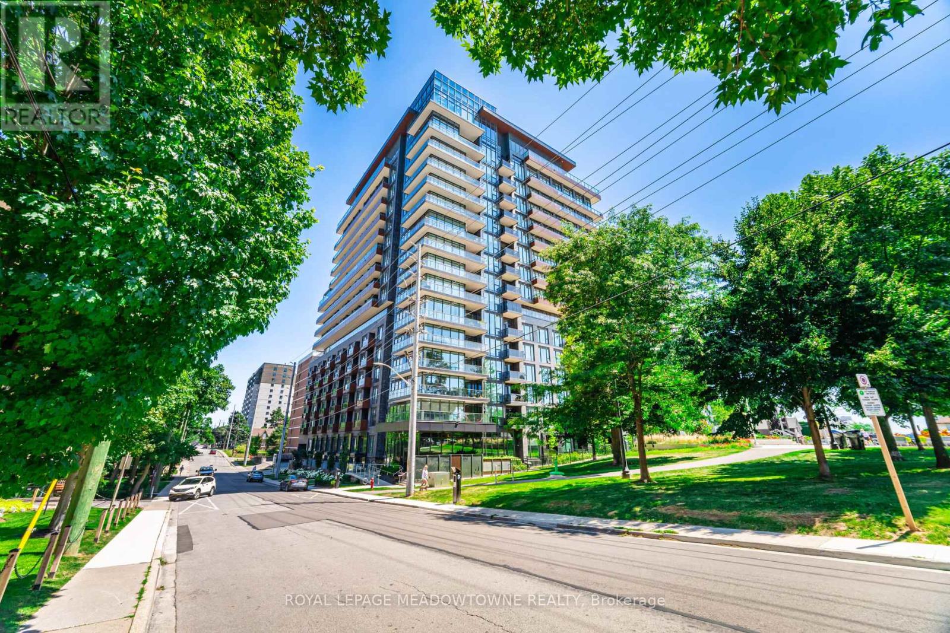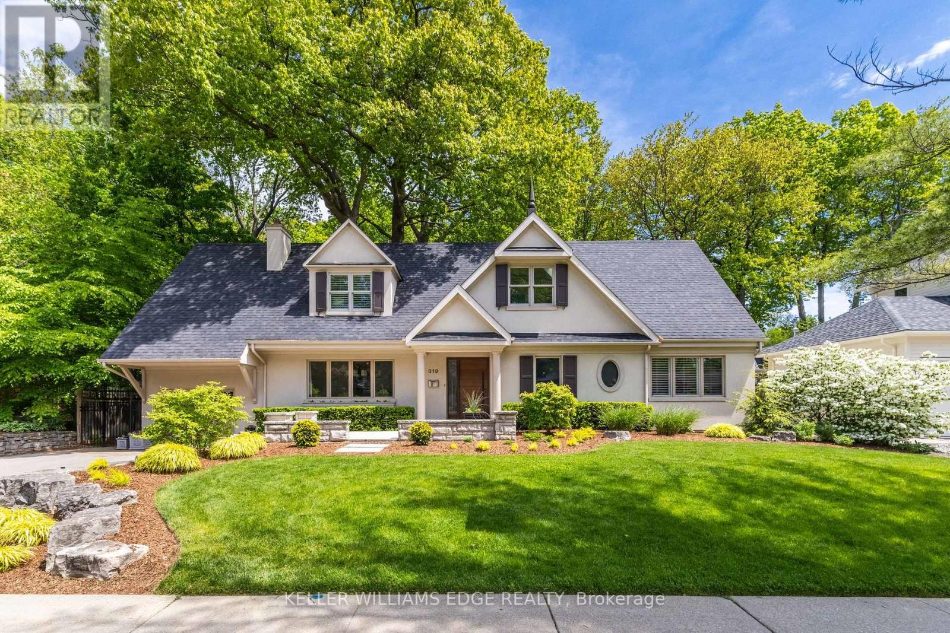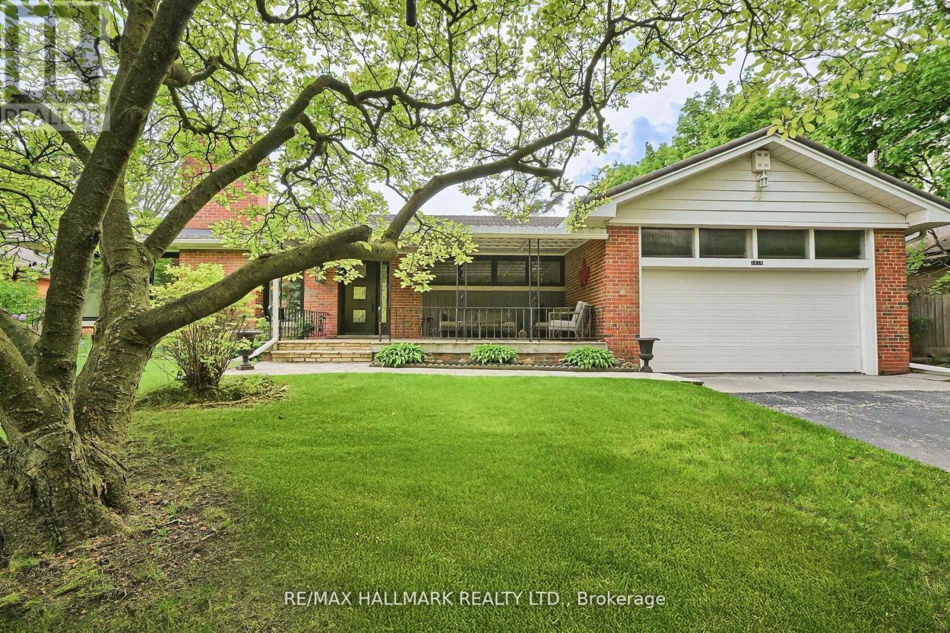86561 London Road
North Huron, Ontario
OW THIS IS COUNTRY/RECREATION LIVING AT IT'S FINEST JUST A STONES THROW AWAY FROM ALL THE AMENTIES THAT WINGHAM OFFERS. THIS 7.4 ACRE PARCEL OFFERS NEARLY 1,000 FEET OF RIVER FRONTAGE ON THE MAITLAND RIVER AND THE LOVINGLY RESTORED 1880 4 BEDROOM HOME IS WEST FACING OFFERING STUNNING SUNSET VIEWS. THE HOME IS SET BACK FAR FROM THE ROAD, TUCKED AWAY AND BACKING ONTO FARMLAND. APPROACHING DOWN THE LONG LANEWAY, YOU'LL APPRECIATE THE COUNTRY LIFESTYLE IN THE CITY AND BEING FLANKED BY THE RIVER WITH VIEWS TO YOUR PRIVATE DOCK. THE HOME ITSELF HAS BEEN COMPLETELY RENOVATED IN RECENT YEARS OFFERING UPDATED ELECTRICAL, PLUMBING, INSULATION, ROOF WINDOWS AND FURNACE. THE MAIN FLOOR OFFERS AN OFFICE (OR 5TH BEDROOM,) A DINING ROOM OPEN TO THE KITCHEN AND A 4PC BATH WITH LAUNDRY FACILITIES. THE SECOND FLOOR HAS 3 GOOD SIZED BEDROOMS, PLUS A LARGE PRIMARY BEDROOM, A 5 PC BATHROOM AND A LARGE 2ND FLOOR WEST FACING BALCONY OFFERING UP GORGEOUS VIEWS OF THE RIVER, FARMLAND AND SUNSETS. AMPLE SPACE TO STORE YOUR BOAT/RV. (id:60365)
361 Healey Lake Water
The Archipelago, Ontario
Close to Mactier for groceries, hardware and LCBO. 2 marinas on the lake for gas and service , 30 min to Parry Sound. Water access cottage with ATV and Snowmobile Trails nearby. Could easily be converted to 4 season use. Turnkey cottage, all furniture appliances, water toys, everything you need to start enjoying the summer. Marina parking slip has been paid for the season. (id:60365)
8 Heart Lake Circle
King, Ontario
Brand new "CARDONA" model approx. 4,715 Sq. Ft. by Fernbrook Homes, nestled in the prestigious Kings Calling neighbourhood in King City. This stunning two storey model features a separate living and dining room, open concept kitchen with breakfast area which overlooks the family room. Servery and large mudroom. Upper has 4 bedrooms with 3.5 baths, walk-in closets and a laundry room. Features includes: 5" prefinished engineered hardwood flooring quality 24" x 24" porcelain tile floors as per plans, 7-1/4" baseboard, stained Maple kitchen cabinetry with extended uppers and crown moulding, stone countertops in kitchen and baths, upgraded Moen faucets, 44 interior pot lights and heated floors included for the primary En-suite. Main floor ceilings area 10ft, 9ft on the 2nd floor + basement. Finished basement with wet bar with a 3 piece bathroom. Close to schools. **EXTRAS** Sales office open Monday - Friday by Appointments , Sat/Sun 11am - 5pm (id:60365)
2 Hilldale Road
Toronto, Ontario
Welcome to this beautiful Corner lot with laneway or garden-suite potential! This fully renovated bungalow boasts a fresh 2024 update with white-oak engineered floors, an open-concept kitchen with a large island, upgraded mechanicals, and a high, unfinished basement perfectly set up for a 2-bedroom income suite.Ideally located on a quiet corner in one of Torontos most family-friendly and desirable neighbourhoods, this home blends thoughtful design with long-term potential. Step inside and you'll immediately notice the attention to detail and quality craftsmanship throughout. (id:60365)
418 Canterbury Crescent
Oakville, Ontario
Welcome To This Beautiful Detached Home Located On A Quiet, Family Friendly Crescent In Eastlake Neighborhood. This Home Is Thoughtfully Landscaped, Tastefully Renovated And Move-In Ready. Fully Renovated Top To Bottom. Wood Burning Fireplace. Quartz Countertops W/ Marble Backsplash. This 3Br Can Easily Be Converted To 4Br. W/O To Backyard Oasis W/ In Ground Heated Salt Water Pool. New Deck. Proximity To Top Schools, Downtown Oakville, Go Station & Highways. (id:60365)
307 - 21 Park Street E
Mississauga, Ontario
Luxury Condo at TANU Built By Edenshaw. Unit Features 1,090 Sq. Ft Plus Balcony, 2 Bedroom Plus Separate Large Den (Can Be Used As 3rd Bedroom), Split Layout, Ensuites & W/I Closets In Both Bds. Large Open Concept Kitchen Features Integrated Fridge/Dishwasher, Undermount Sink, Quartz Counters, Abundance Of Cabinet Space. Bright West Exposure, Steps To Port Credit Go, Waterfront, Parks, Schools, Shopping And More. Unit Has Smart Home Technology, Key-Less Entry, Building Amenities Include: 24/7 Concierge. Guest Suite, Gym/Yoga Rm, Theatre, Billiards/Games Rm, Visitor Parking, Outdoor Patio With Barbeque Area. (id:60365)
319 Goodram Drive
Burlington, Ontario
Welcome to a breathtaking blend of elegance and sophistication in the heart of Shoreacres, where luxury meets comfort in this exquisite 1.5-storey home backing onto treed greenspace, offering total privacy and serenity. Meticulously renovated to the highest standards, this home captivates with striking curb appeal, a stone patio, and professionally landscaped gardens that set the tone for refined living. A grand entrance welcomes you into a soaring cathedral foyer filled with natural light, flowing seamlessly into the formal dining room with a cozy gas fireplace. Rich maple hardwood flooring enhances the main levels warmth and elegance. A sleek glass-railed staircase leads to a private upper-level retreat, featuring a spacious gym, an elegant 4-piece bath, a custom dressing room, and a tranquil primary bedroom. Back on the main level, the chef-inspired kitchen is a showstopper, equipped with premium appliances, luxurious countertops, custom cabinetry, and a walk-in pantry with built-ins. Over the garage, a private guest suite offers a walk-in closet and a 2 pce ensuite, ideal for extended family or visitors. The sunlit great room offers a breathtaking 270-degree view of the professionally landscaped yard reminiscent of a private Muskoka escape, blending nature and nurture in perfect harmony and embracing the stunning mature trees. A main floor office with bespoke built-ins, a stylish 3-piece bath, and an additional bedroom complete the main level. The lower level is designed for entertaining, with a media centre, wet bar, and the pièce de résistance, a wine cellar crafted by Rosehill Wine Cellars, perfect for tastings or hosting fellow wine enthusiasts. A convenient walk-up leads to an outdoor oasis with a custom gazebo living room, built-in BBQ, and cabana, perfect for year-round enjoyment. This is more than a homeits a lifestyle defined by craftsmanship, luxury, and timeless design. Discover more of what this home has to offer in the digital brochure. (id:60365)
1616 Islington Avenue
Toronto, Ontario
Exceptional, Princess and Manor bungalow! This is a great opportunity to live in one of the Etobicoke's Finest, and most sought after neighbourhoods! Large bungalow with separate entrance to basement and double car garage. Spectacularly Private with Gorgeous Natural Lighting That Drenches the Whole Home!!!!!Hardwood flooring throughout All New Windows, New front door, Custom Sliding Rear Door from kitchen. Newer high-efficiency gas furnace. Exceptional ceiling height. Custom gas fireplace and Real wood burning fireplace in basement. Upgraded recessed, lighting. Flagstone walkways. Gorgeous Private Backyard Double Car Wide Driveway on a 80 x 135 lot! Upgraded baseboards and trim very solid home! Amazing 45 Year Steel Roof!!!!! All existing appliances included! (id:60365)
2243 Ridge Landing
Oakville, Ontario
Beautiful and spacious 3-bedroom, 2.5-bath semi-detached home available for lease in the desirable West Oak Trails neighbourhood. Recently updated in 2024 with new flooring, stairs, railing, roof, and an upgraded upstairs washroom, this home features an open-concept main floor with a modern kitchen, stainless steel appliances, stone countertops, and an eat-in breakfast bar. The bright living and dining area includes fresh paint, upgraded lighting, and a cozy gas fireplace. The large primary bedroom offers a walk-in closet and private ensuite, with two additional bedrooms and a renovated 4-piece bath upstairs. A partially finished basement adds extra living space with a rec room, laundry area, and rough-in for a bathroom. Enjoy a fully fenced backyard with a deck, perfect for outdoor relaxation. Conveniently located close to schools, parks, shopping, hospital, and major highways. (id:60365)
313 Murray Ross Parkway
Toronto, Ontario
Stunning 3-storey detached home near York University - Melville Model by Tribute (2,455 Sq.Ft.) Welcome to this beautifully maintained and spacious family home featuring an elegant oak staircase, pot lights, stylish laminate flooring, tiles and a finished basement apartment - perfect for extended family. Built by Tribute Homes, this Melville model offers 2,455 sq.ft. of functional living space. Enjoy a fully enclosed terrace for all seasons, a sunroom with a summer kitchen in the backyard, and a convenient walk-out to the garage. The garage includes one parking space, extra storage, plus a rare overhead storage loft. The 3rd floor offers two rooms with a walk-out to enclosed patio. Additional highlights: 2 fireplace, 1 air conditioning (2023), roof (2022), front porch with a deck, clear view with no obstructions, heater in the sunroom. Located just steps from Finch West subway station, bus stop, Walmart, York University, and Seneca College - this is a prime location for families or investors. Great investment opportunity in a growing community. Please note there are 7 bathrooms in total as follows: Main: 1x4pce, Second: 1-4pce, 1-3pce, 1-1pce, Third: 1-4pce, Basement: 1-4pce & 1-2pce. (id:60365)
728 - 285 Dufferin St Street W
Toronto, Ontario
Welcome to Suite 728 at the highly anticipated XO2 Condos, where modern sophistication meets smart design. This brand-new residence features soaring 8'6" ceilings, smooth-finish detailing, and a functional open-concept layout tailored for stylish city living. Residents enjoy over 18,000 square feet of thoughtfully curated amenities. From the state-of-the-art fitness centre and KO-XO boxing studio to a yoga room and private work pods in the co-working lounge, every space is designed to support balance, wellness, and productivity. The Game Zone, golf simulator, and theatre lounge bring fun and relaxation home, while the chefs kitchen, rooftop BBQ areas, and outdoor terraces are perfect for hosting and entertaining.Families will love the dedicated Childrens Den and outdoor playground, while pet owners and professionals alike benefit from a true community feel. (id:60365)
Lower - 42 Valleyridge Crescent
Brampton, Ontario
Bright and spacious 2 bedroom basement located in a quiet, family-friendly neighbourhood. Features a separate entrance, an open-concept living/dining area, a modern kitchen, and a full 3-piece bathroom. Enjoy private laundry facilities, large windows for natural light, and one designated parking spot. Close to schools, parks, transit, and all amenities. Ideal for a small family or working professionals. (id:60365)


