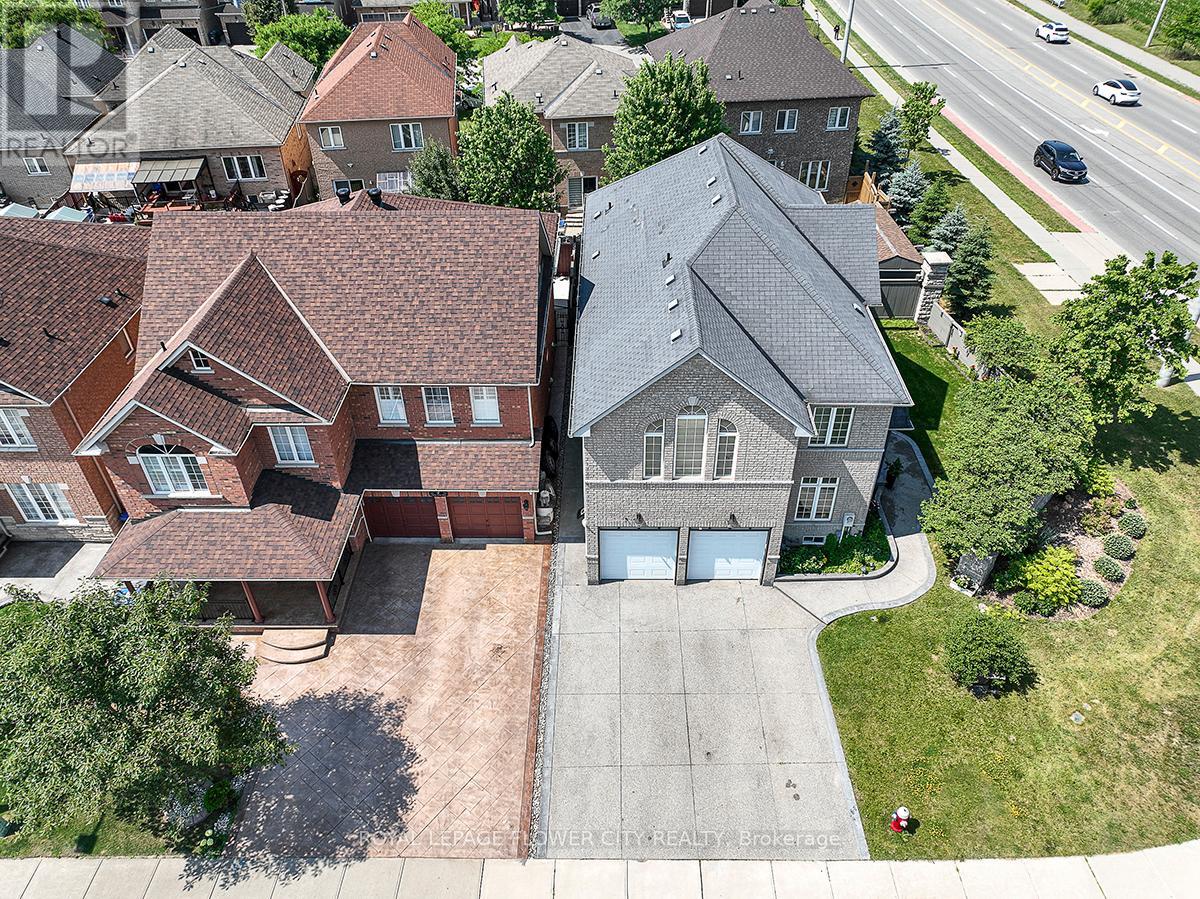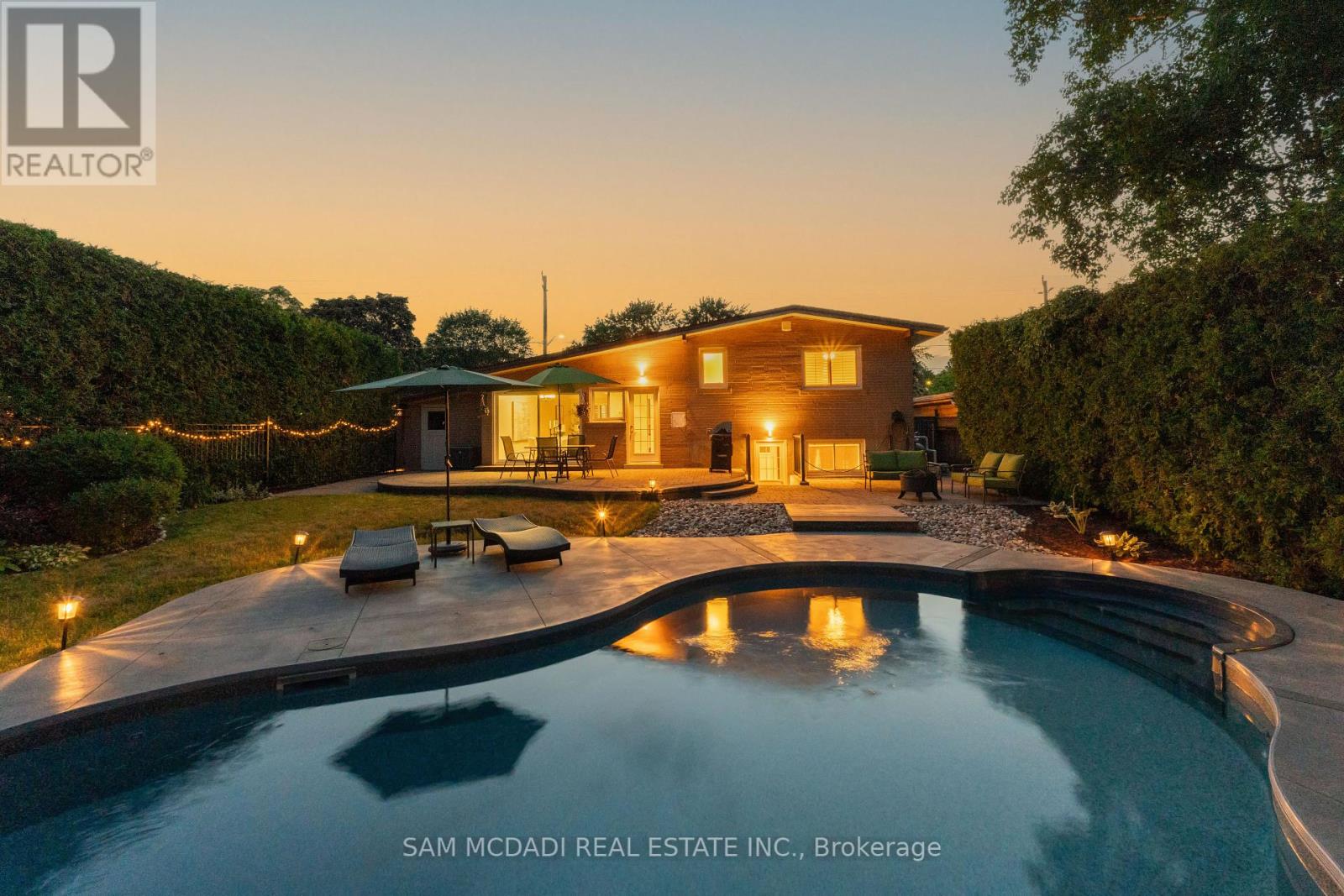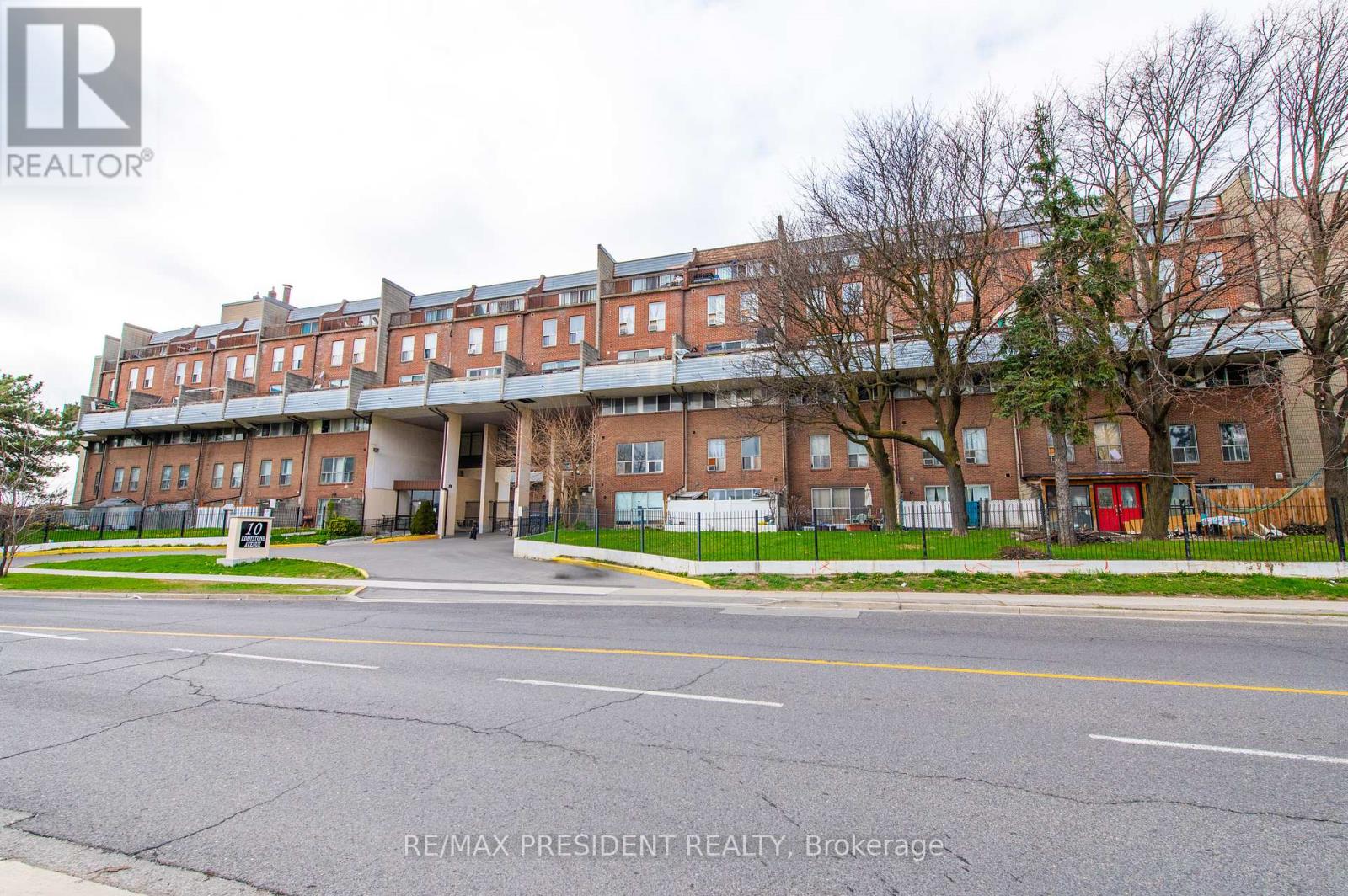3249 Greenbelt Crescent
Mississauga, Ontario
$$$ Beautifully renovated detached brick home in the heart of Lisgar Mississauga sitting on a quiet family-friendly crescent! New flooring throughout, refinished stairs, modern kitchen with high end appliances, and updated bathrooms with new toilets and vanities. 3 spacious bedrooms upstairs. Newer front windows (2022), basement window (2022) and upgraded attic insulation for energy efficiency (2021). The finished basement offers extra living space with new laminated flooring and full bathroom, ideal for a rec room or home office. Oversized and fully fenced backyard, ideal for entertaining. Steps to scenic parks, trails and schools; minutes from Meadowvale Town Centre, Erin Mills Town Centre, shopping, restaurants, golf courses, and everyday conveniences. Easy access to GO train, Hwy 401, 407, and 403. Freshly painted and move in ready! (id:60365)
2 Yellow Avens Boulevard
Brampton, Ontario
Stunning Fully Renovated 4+2 Bedroom Home with Finished Basement in Prime Brampton Location!Welcome to your dream home! This beautifully upgraded residence offers 4 spacious bedrooms upstairs plus 2 bedrooms, 1 in main level. And an additional bedrooms in the fully finished basement, perfect for extended family, guests, or rental potential.Step inside to find a bright and airy interior, enhanced by large windows throughout that flood the home with natural light. The open-concept layout is ideal for both entertaining and everyday living, featuring modern finishes, stylish flooring, and a chefs kitchen with premium appliances and sleek countertops. The finished basement provides a full bathroom, and generous living space perfect for in-laws, tenants, or a private retreat. Enjoy your own backyard oasis, professionally landscaped and designed for relaxation and entertainment. Whether its summer BBQs, peaceful mornings with a coffee, or evening gatherings around a fire pit, this space has it all. Located in a family-friendly neighborhood close to top-rated schools, parks, shopping, and transit. (id:60365)
53 Riverview Heights
Toronto, Ontario
Nestled on a quiet, family-friendly street in Etobicoke, this rare gem backs onto the serene Humber River, offering a peaceful cottage-like retreat in the city. This well-maintained detached home sits on a large lot on a quiet one-way street and features 4 entrances. The bright, open living area includes a large picture window overlooking the backyard and a cozy wood-burning fireplace. The dining room has hardwood floors and French doors leading to a spacious wooden deck, ideal for barbecues and entertaining. The updated kitchen boasts stainless steel appliances, a double sink, and two windows for extra light. The primary bedroom fits a king-sized bed with ample storage. This home includes 3 bedrooms and 3 bathrooms, with a finished basement featuring a 3-piece bathroom. Additional highlights include a private driveway for two cars and new hardwood floors throughout. The backyard overlooks the ravine and Humber River, creating a tranquil setting. Conveniently located near parks, Highways 401/400, and Weston GO Station, with easy access to restaurants and shops. This charming home blends comfort, convenience, and natural beauty a must-see! (id:60365)
142 Sahara Trail
Brampton, Ontario
Beautifully upgraded spacious 4+1bedroom *LEGAL BASEMENT* apartment with a sep entrance and parking for 5 vehicles semi-detached home features. Situated on a premium oversized pie-shaped lot in a quiet, family-friendly neighborhood, this home offers a bright open-concept layout with a welcoming living/dining area, sun-filled family room with gas fireplace, and a modern kitchen ideal for entertaining. The upper level boasts four generously sized bedrooms, including a primary retreat with a 4-piece ensuite, and a fully renovated main bath. The basement apartment offers excellent rental income potential or space for extended family. Freshly painted and move-in ready & much more. Close To Trinity Common Mall, Top-Rated Schools, Parks, Brampton Civic Hospital, Hwy-410 & Transit At Your Door**Don't Miss It** (id:60365)
13 Laurentide Crescent
Brampton, Ontario
Welcome to 13 Laurentide Crescent - located in the prestigious Vales of Castlemore North! This beautifully maintained, detached home offers approx 4,000 sqft of functional living space, featuring 4 spacious bedrooms, 4 spa-inspired bathrooms, and a layout designed for both comfort and versatility. The main floor boasts an open-concept living and dining area, perfect for entertaining, along with a kitchen that flows into the breakfast area - with a walk-out to a large deck complete with a canopy for outdoor dining and relaxing. The breakfast area also overlooks the spacious family room complete with a gas fireplace and pot lights. Upstairs, you'll find generously sized bedrooms and a bonus flex space equipped with built-in cabinetry and a desk ideal for a home office, study area, or reading nook. The fully finished basement is a standout feature, complete with a second kitchen, a built-in bar, a 4-piece bathroom, and two separate entrances making it a great opportunity for extended family, guests, or potential rental income. Located in a family-friendly, sought-after community close to parks, schools, and all major amenities, this home truly has it all. (id:60365)
1854 Christopher Road
Mississauga, Ontario
More Than Meets The Eye! A Spacious & Stylish 4 Level Sidesplit In Desirable Clarkson/Lorne Park. This Wonderfully Updated 3 Bdrm, 4 Level Sidesplit Offers Incredible Space, Functionality, & Charm In The Heart Of The Lorne Park Secondary School District. With Approximately 2,300 Sq Ft Of Space On All 4 Levels, This Home Is More Expansive Than It Appears From The Street. Step Inside To Discover A Bright, Open-Concept Main Floor Where The Living & Dining Areas Flow Seamlessly, Including Oversized Patio Doors That Lead To Your Private Backyard Retreat. The Kitchen Has Been Tastefully Updated & The Home Has Been Freshly Painted Throughout. Enjoy The Newly Updated Lower Level Featuring A Stylish Family Room W/ Above Grade Windows & A Separate Office Or Potential 4th Bdrm With Custom Built-Ins & A Walk-Out To The Stunning Backyard. The Backyard Oasis, Complete With A New Pool By Solda (2021) & Professional Landscaping (Over $120K Invested), Is Ideal For Relaxing Or Entertaining. Other Features Include A New Roof (2023), Furnace & A/C (Approx. 9 Years), Newer Appliances, & Various Upgrades Throughout That Make This Home Truly Move-In Ready. Steps To White Oaks PS, St. Christopher Catholic School, Lorne Park SS & Moments To Clarkson GO, Major Hwys, Clarkson Village, & Just Minutes To The Vibrant Port Credit Waterfront A Welcoming, Well-Loved Family Home In A Fantastic Community. (id:60365)
638 Scott Boulevard
Milton, Ontario
YES !!! PRICE IS RIGHT FOR THIS AWESOME END UNIT DOUBLE GARAGE FREEHOLD TOWNHOUSE @@@ Beautiful end-unit freehold townhome featuring approximately 1,800 sq ft and a rare double garage with direct access to the home. The stunning kitchen boasts rich maple cabinetry, a custom-built pantry, a large center island, and an elegant marble backsplash. The oversized layout flows seamlessly to a bright, sun-filled balcony offering picturesque escarpment views. Finished on all levels and enhanced with custom blinds throughout. Major updates include a new A/C and roof (2022). An exceptional opportunity for a wide range of buyers. TRY YOUR BEST OFFER !!! ALL OFFERS WELCOME !! (id:60365)
5 Wild Indigo Crescent
Brampton, Ontario
Beautifully maintained detached home on a premium 46 ft lot in a desirable, family-oriented neighborhood! This spacious property features 4 generously sized bedrooms, 4 bathrooms, and a professionally finished basement with 3 bedrooms and a separate entrance through Garage ideal for extended family or rental income. The main floor features 9-foot ceilings and elegant hardwood flooring, , a combined living and dining area, a separate family room with soaring open to above ceilings and a new chandelier, and a dedicated breakfast area adjacent to the updated kitchen with granite countertops and stainless steel appliances, including a fridge (2023) and a new stove (2025). The upper level boasts laminate flooring and a large primary suite with a walk-in closet and jacuzzi tub. Recent upgrades include new washer & dryer (2023), upgraded lighting throughout, and elegant chandeliers. The exterior features a concrete backyard, a double car garage, and an extended driveway with parking for 5 cars. Conveniently located just minutes from parks, Grocery stores, McDonalds, Gas station, public library, Top banks (RBC, Scotiabank, TD), and a major hospital this home offers space, comfort, and unbeatable convenience in a well-established community. (id:60365)
44-A Morningside Avenue
Toronto, Ontario
Contemporary Sophistication. This home has it all, including, over 2792.08 Sq Ft of total living space. Open concept ground floor with impressive solid oak entrance door. Engineered Hardwood flooring throughout, high ceilings with LED pot lighting, solid core interior doors, contemporary baseboards. Open kitchen with large center island, housing square double sink and designer faucet, and high end stainless steel appliances. Dining area with large window views. Living room with gas fireplace, built in shelving and cabinets, glass wall and walk out to rear deck. Second floor has 3 large, family sized bedrooms. Second bedroom has large walk in closet and 3pc ensuite bath. Third bedroom has glass wall, large closets and semi-ensuite 4pc bath. Fourth bedroom has large windows and closet and shares semi-ensuite bath with 3rd bedroom. Third floor is the luxurious primary bedroom retreat w/ fireplace, walk in closets, private deck and glamourous 5pc ensuite, complete with large walk in shower stall, bidet toilet, free standing soaker tub, double sinks and stacking washer /dryer closet. The basement has a large, media-entertainment room. as well as a 3pc bathroom with full size, walk in shower stall. Two furnaces, two electric panels and central air keep the family comfortable through every season. A large storage area, utility room with full sized laundry machines and laundry sink with quartz counter tops. The basement also has access to the built in garage which doubles a gym area. Off the garage is a separate storage area for gear such as sports equipment, bikes etc. Prefer to use the garage for parking, no worries the storage area is plenty large enough to turn into a home gym! The entire property is professionally landscaped for easy maintenance and the rear garden is fully fenced. This corner property allows for parking and access to the garage from the side.There are too many features to list, please see attachment for further details. (id:60365)
157 - 10 Eddystone Avenue
Toronto, Ontario
Spacious and beautifully maintained 4 bedroom ,3 story townhome featuring a freshly painted interior and recently renovated kitchen and powder room. ideal for families, this home offers generous living space and functional layout. Close to schools, shopping centers, York University and with easy access to Highways 400 & 401. (id:60365)
438 Aberfoyle Court
Mississauga, Ontario
ELEGANT FAMILY RESIDENCE ON A QUIET COURT - PRIME MISSISSAUGA LOCATION. STEP INTO TIMELESS SOPHISTICATION WITH THIS STUNNING, METICULOUSLY MAINTAINED FAMILY HOME, NESTLED ON AN EXCLUSIVE AND TRANQUIL COURT IN ONE OF MISSISSAUGA'S MOST SOUGHT AFTER NEIGHBOURHOODS. FEATURING A OVERSIZED PIE-SHAPED LOT, THIS EXQUISITE PROPERTY OFFERS A HARMONIOUS BLEND OF LUXURY, FUNCTIONALITY, AND LIFESTYLE-PERFECT FOR FAMILIES WHO APPRECIATE BOTH INDOOR ELEGANCE AND EXCEPTIONAL OUTDOOR LIVING. BOASTING UNDER 2000 SQ FT OF ABOVE GROUND LIVING SPACE, THIS RESIDENCE WELCOMES YOU WITH AN EXPANSIVE OPEN CONCEPT MAIN FLOOR, THOUGHFULLY DESIGNED TO IMPRESS. AT THE HEART OF THE HOME IS A CUSTOM, CHEF-INSPIRED GOURMET KITCHEN, APPOINTED WITH PREMIUM CABINETRY, RICH GRANITE COUNTERTOPS - IDEAL FOR EVERY LIVING AND ENTERTAINING IN STYLE. BEUTIFUL HARDWOOD FLOOWING FLOWS SEAMLESSLY THROUGHOUT THE PRINCIPAL ROOMS, COMPLEMENTED BY AN ABUNDANCE OF NATURAL LIGHT THAT HIGHLIGHTS THE REFINED INTERIOR, OFFER BOTH WARMTH AND SOPHISTICATION. THE ALLURE CONTINUES OUTDOORS, WHERE A PROFESSIONALLY LANDSCAPED BACKYARD DECT AWAITS, LUSH GREENERY, AND SERENE PRIVACY CREATE THE PERFECT SETTING FOR HOSTING SUMMER GATHERINGS, WEEKEND BARBECUES, OR SIMPLY UNWINDING UNDER THE STARS. SUPERBLY LOCATED WITH UNMATCHED CONVENIENCES - JUST MINUTES FROM SQUARE ONE, MAJOR HIGHWAYS (403,401,410) AND THE MISSISSAUGA TRANSITWAY. YOU WILL ENJOY WALKING DISTANCE ACCESS TO PUBLIC TRANSIT, TOP RATED SCHOOLS. THIS IS A RARE OPPORTUNITY TO OWN A MOVE IN READY HOME IN A COVETED ENCLAVE OF MISSISSAUGA. YOU DREAM LIFESTYLE STARTS HERE - SCHEDULE YOUR PRIVATE TOUR TODAY. (id:60365)
57 Nanwood Drive
Brampton, Ontario
Welcome to 57 Nanwood Drive - A Charming Detached Backsplit in Desirable Peel Village! Located on a quiet, tree-lined street with no rear neighbours, this well-maintained 3-bedroom, 2-bathroom home sits on a 50x113ft lot and offers the perfect mix of comfort, character, and convenience. Ideal for first-time buyers, growing families, or downsizers. You'll love the covered front porch and extra-wide driveway with parking for up to 5 vehicles. Inside, the bright open-concept living/dining area features cathedral ceilings, hardwood floors, large windows, and a spacious galley kitchen perfect for everyday living and entertaining. Upstairs offers 3 generous bedrooms with ample closet space and natural light, plus a stylish 5-piece bathroom with double vanity. The finished lower level includes a versatile rec room ideal for a gym, office, or play area, a renovated second bathroom, a large laundry/utility room, and a massive crawl space for bonus storage or a kid-friendly hideaway. The backyard is a rare find, featuring a 20x25ft detached 1.5-storey garage/workshop with 60-amp service, LED lighting, and a steel roof offering endless potential for a business, guest suite, hobby space, or extra storage. Prime location: Close to top-rated schools, parks, trails, golf, shopping, and just minutes to Hwy 407, 401, 410 and the Brampton GO Station for a quick commute. Don't miss this opportunity to own a unique, open-concept home with a rare detached garage in one of Brampton's best neighbourhoods! (id:60365)













