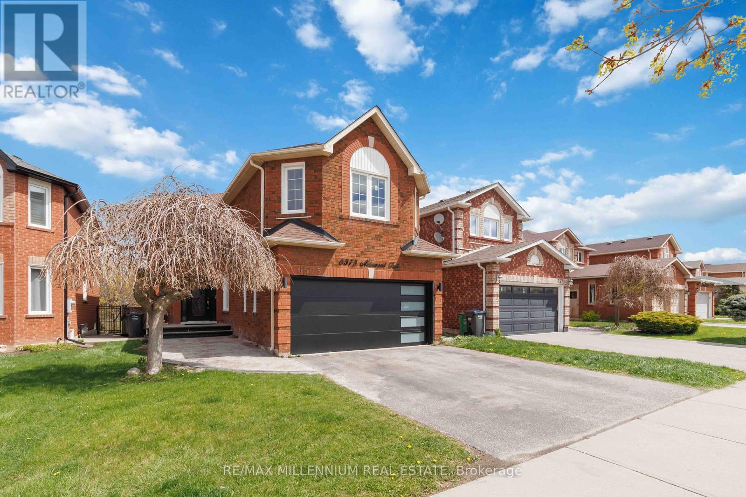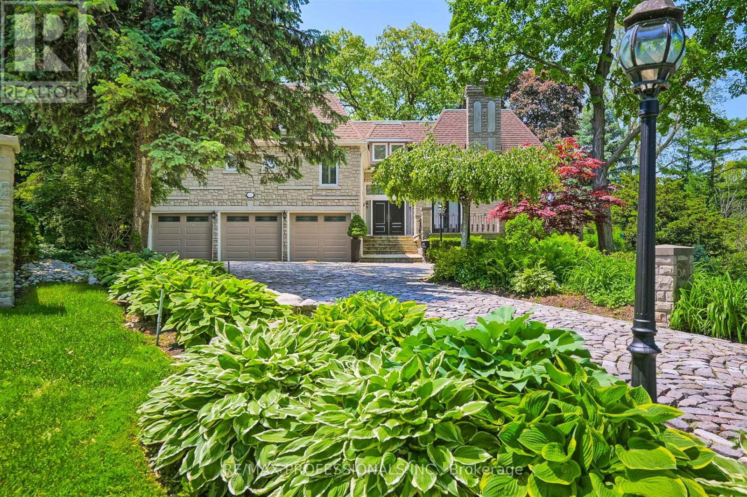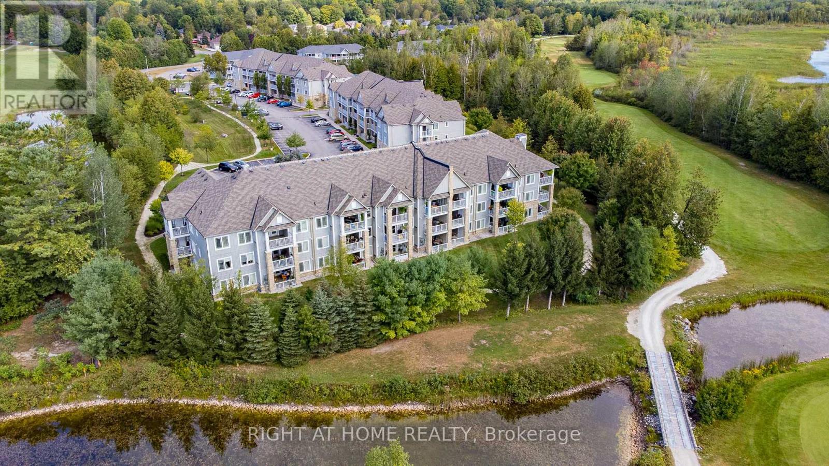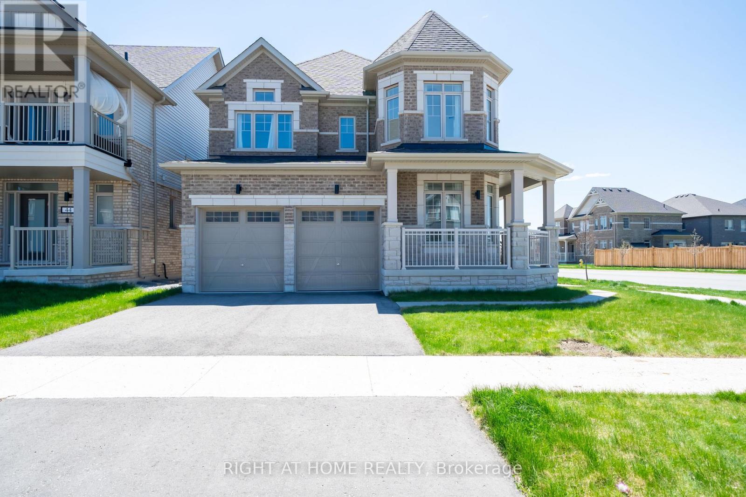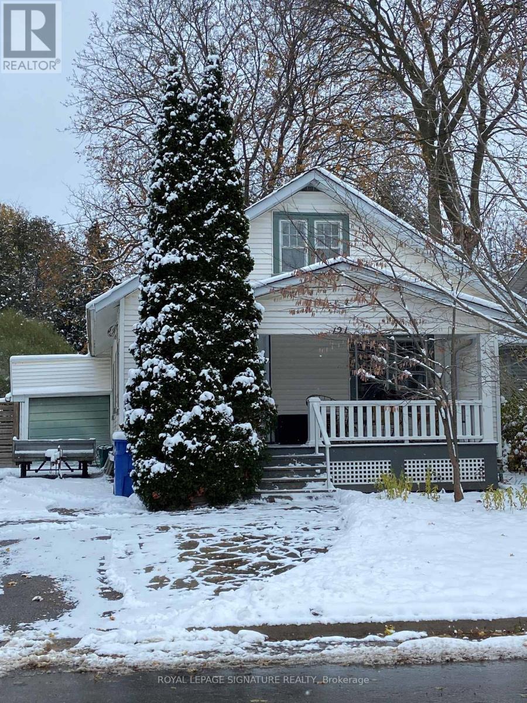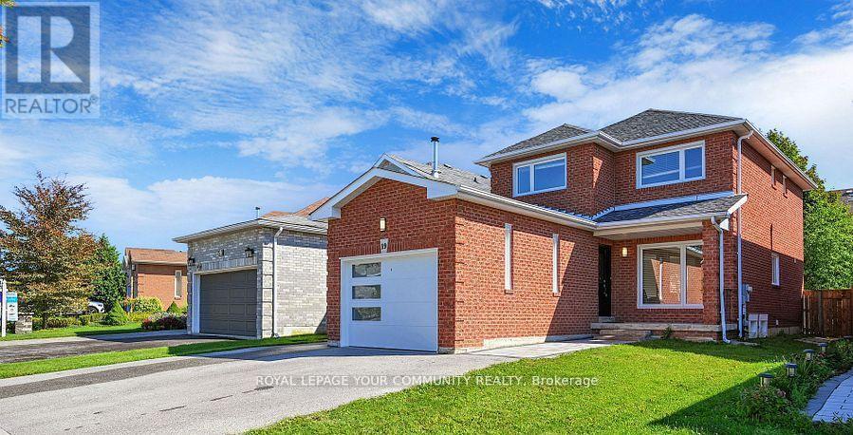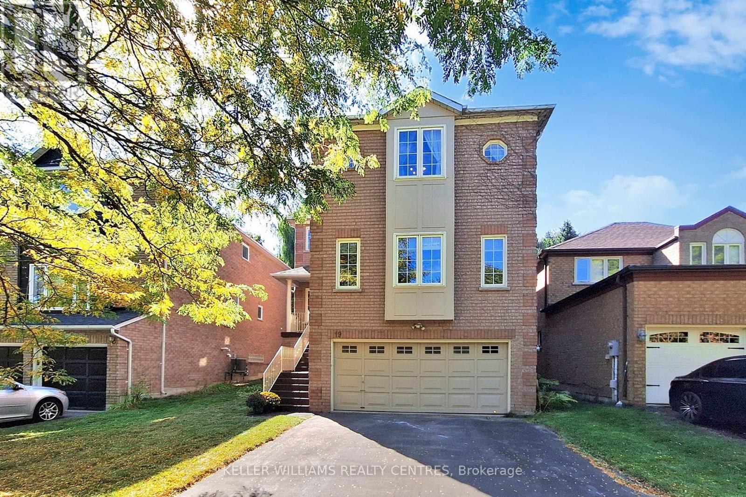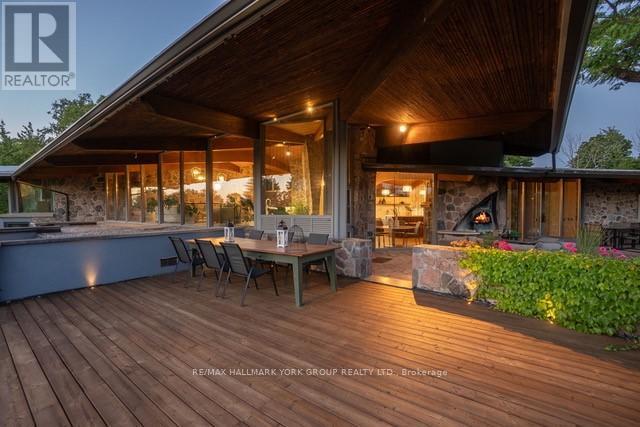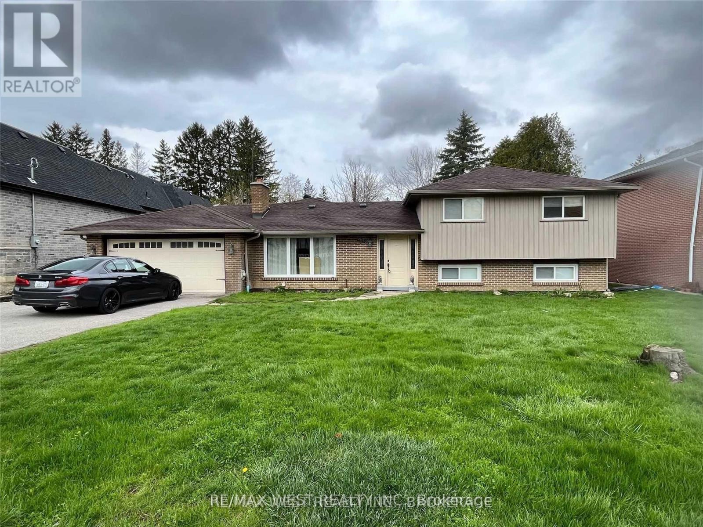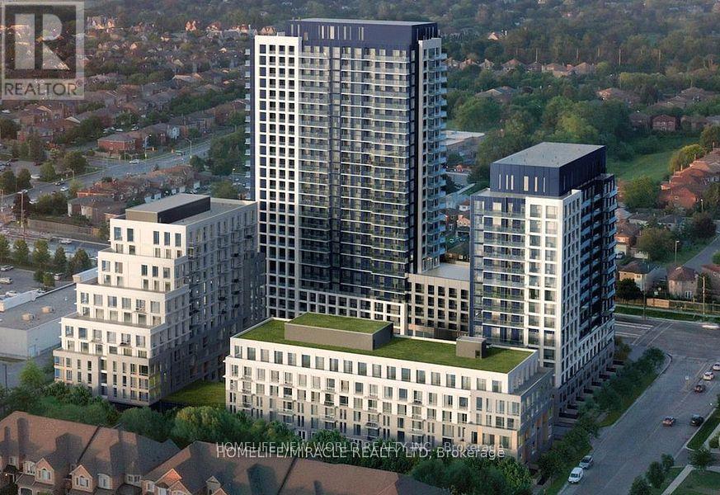Bsmt - 6575 Alderwood Trail
Mississauga, Ontario
Beautiful 3 bedroom basement apartment available for rent in the highly sought-after Lisgar neighbourhood. This finished basement features a spacious recreation room, a gourmet kitchen, 3 sizable bedrooms, and ambient pot lights throughout. Located in a fully brick detached house backing onto a ravine, enjoy the privacy of having no neighbors behind. Conveniently situated just a short walk from schools, Lisgar GO Train Station, and major highways 407 and 401. Don't miss out on this fantastic rental opportunity! NOTE: Basement tenant to pay 35% of utilities. (Water, Heat & Hydro ) ** 1 PARKING INCLUDED ** (id:60365)
6a Edenbrook Hill
Toronto, Ontario
Welcome to 6A Edenbrook Hill in Lincoln Wood Edenbridge Humber Valley. This impeccably thoughtful stone estate is situated in one of Torontos most coveted enclaves overlooking St Georges Golf & Country Club. A cobble stone circular drive welcomes to the 3-car garage and an exterior that exudes a chateau inspired architectural feel. Inside opens to approx 8600sq ft of living space with soaring ceilings, bright skylights and new hardwood flooring with herringbone design complete with a new glass staircase with floating steps. A sunken family room overlooking the front terrace offers privacy and a cozy feel. Main floor office space with new custom shelves and flooring with large loft space above with panoramic windows. Sun-soaked chefs kitchen with contemporary design combines with the living area complete with a new porcelain feature wall providing spectacular views of the third hole of St Georges Golf Course. 4+1 bedroom & 7-bathroom layout includes a primary bedroom suite on the main floor with a private terrace overlooking the course. The lower level is perfect for entertaining (Canadian open?) with a complete second kitchen, bar area and games room with a walk out to the private rear garden. Gym, sauna with a wine cellar not to be missed! Timeless design in irreplaceable location! (id:60365)
3392 Coronation Avenue
Severn, Ontario
LIMITLESS POTENTIAL - 2 DWELLINGS ON THE PROPERTY!!! YOU WILL NOT FIND ANYTHING LIKE THIS! CAN BE USED AS: SEPARATE EXTRA LIVING SPACE, RENTAL PROPERTY, LARGE WORKSHOP/GARAGE & MUCH MORE! Whether you're looking for multi-generational living, rental income, or your own private retreat, this property offers it all! Enjoy the flexibility of a large workshop, studio, or spacious garage - perfect for hobbyists, entrepreneurs, or those who need extra space. Live in one home and rent out the other, or create a family compound - the choice is yours! The front bungalow home features 2 bedrooms, 1 bath, and a large kitchen with stainless steel fridge (2022)and a gas stove for convenient cooking. New Driveway(2024), attic insulation (2024), Windows and front door (2023). Furnace and A/C approx. 8 years old & well maintained. WINTERIZED REAR BUILDING adds incredible flexibility, boasting a new roof (2022), fridge (2022), and SPRAY FOAM INSULATION for year-round comfort and energy savings. This second detached building adds significant value! perfect as a workshop, guest house, garage, studio, or rental suite. Use it as-is or finish it to your needs - The choice is yours! Enjoy parking for up to 8 vehicles plus garage plenty of room for cars, boat, and all your toys. Fantastic commute with Easy access to HWY 11, just steps to school, private parks and private beach access offering a peaceful and private lifestyle at very an affordable price! Whether you're an investor, first-time buyer, or looking for a unique family home with rental potential, this property offers limitless possibilities. Don't miss your chance to own this unique property with lots of potential and for very affordable price! This Place is Full of character and charm! (id:60365)
123 - 60 Mulligan Lane
Wasaga Beach, Ontario
~ PRICED TO SELL! MOTIVATED SELLER!... OVER $30,000 in renos, best views of Marlwood Golf Course, and STORAGE LOCKER! ~ Located within the traffic-calmed community of Marlwood Estates, this 2 bedroom, 2 full bathroom ground floor condo is ready for you to call it home, or maybe a home away from home. The recently updated kitchen with refaced cabinets, quartz waterfall countertop, and quartz backsplash also includes new pot lights, pendant lighting, and NEW light switches and receptacles. If you like to entertain, youll appreciate the open concept floor plan (POPCORN removed from living/dining room area!) with a walk-out to the large terrace with green space views in every direction. Can't stand propane BBQs? No problem. A direct hook-up to gas is ready to go. A private walking path around the complex is easily accessed just steps from your terrace. The primary bedroom can accommodate a king size bed and is one of few units in the complex with a walk-in closet and window in the ensuite bathroom. Speaking of bathrooms, both have been given a modern facelift with new tub, shower, vanities, tiling, and faucets. Add FRESH paint, NEW zebra blinds and pot lights throughout, NEW DOORS with modern hardware, and a recently serviced furnace/AC unit, and you have a turnkey dream condo that spells out worry-free living. By the way, a 5x5 STORAGE LOCKER is INCLUDED. No more worrying about limited storage space for your golf clubs, skis, and other bulky items. No-hassle condo life wouldn't be complete without your TWO (2) deeded parking spaces and the peace of mind of an exceptionally WELL-FUNDED reserve and reliable property managers who keep the buildings and grounds looking as sharp as they do. Book your showing today and see for yourself how condo life at Marlwood Condos just might be the lifestyle move you've been waiting for. (id:60365)
42 Copperhill Hts Drive E
Barrie, Ontario
Full of character and charm! Looking For Sun-Filled Home? Premium Corner Lot with Frontage of 46' Feet! Prime South Barrie Location! Welcome to this bright and beautifully designed detached home, perfectly situated on a rarely available Premium corner lot that offers extra space, enhanced privacy, and incredible natural light.Oversized windows throughout fill the home with sunshine from morning to evening, creating a warm and inviting atmosphere in every room.With 4 spacious bedrooms upstairs and a large main-floor office, this versatile layout is perfect for growing families, multigenerational living, or those needing a work-from-home setup. The main-floor office, surrounded by windows, is generously sized and can easily be used as a 5th bedroom. Enjoy a modern open-concept layout with 9-foot smooth ceilings and bright living spaces designed for comfort and connection. Thechef-inspired kitchen features a large centered kitchen island, ideal for cooking, entertaining, or casual dining. Upstairs, the primary suite is your private retreat, offering a large walk-in closet and a spa-like 4-piece ensuite with a glass shower and freestanding soaker tub. All bedrooms are spacious and filled with natural light. Step outside to a sunny south-facing backyard, perfect for summer barbecues, gardening, or quiet relaxation. The wraparound fence adds both privacy and charm, creating a secure and stylish outdoor space for children, pets, or entertaining guests. Located in a quiet, family-friendly neighbourhood just steps to a new park, playground, and upcoming elementary school. Enjoy easy access to Hwy 400,Barrie South GO Station, and everyday essentials like Costco, Metro, Zehrs grocery stores, schools, gyms, golf, restaurants, and movie theatres.Plus, your'e only 10 minutes from Lake Simcoe beaches and waterfront parks. (id:60365)
121 Wells Street
Aurora, Ontario
Location, location, Location!. Attention builders/renovators - Fantastic opportunity to own a property in one of Aurora's most desirable mature neighbourhoods. Situated just a short walk to the Aurora GO Station, Town Park, Restaurants, Cafes and the exciting new Town Square. This solid home is ready to be renovated, reimagined, or rebuilt A perfect project for those looking to add value in a prime walkable location. (id:60365)
308 Castlemore Avenue
Markham, Ontario
Spacious Link Home in Berczy Community, Practical 4 BR Layout, Laminate Flooring Throughout, Open Concept Kitchen With Lots Of Cabinets, Gas Fireplace In Family Rm, Wood Deck At Backyard, Interlock Walkway At Front Lawn. Mins Walk To Berczy Community Park & Castlemore Elementary Schools. Mins Drive To 404, Hwy 407 & Markville Mall. ** Pierre Elliott Trudeau High School Area** (id:60365)
Basement - 19 Mountbatten Road
Vaughan, Ontario
Legal basement. Exclusive Laundry. Great Family Neighbourhood. +1/3rd Utilities. 1 Car Driveway Spaces. Ensuite Laundry. Newly Renovated Detached Home. Modern Laminate Flooring Throughout. Includes A Fully Equipped Kitchen With Fridge, Stove, Range Hood, Prime Location Close To Top Demand Schools: Wilshire Elementary School, Venture Park Public School, Westmount Collegiate, Rosemount Community Center, Shops On Disera, Library,Parks, Hwy 407 And Transit. Minutes Walk To Nofrills, Walmart, Homesense, Promenade Mall, Dollarama. Open to newcomers and International students. (id:60365)
19 Stemmle Drive
Aurora, Ontario
Meticulously maintained by its original owners, this Home boasts over 3200 sqft of light filled space above ground plus an unspoiled Basement with separate entrance and 8.5 ft Ceilings, providing a blank canvas for you to design the ideal space for your family's needs. The Main Floor impresses with 9 ft ceilings, an open-concept design and expansive windows that flood the home with natural light. Enjoy not only one, but two office spaces and soaring 17ft ceilings at the back of the house with a walkout to your large Deck. Upstairs, the spacious Primary Bedroom offers a 4pc Ensuite and Walk-in Closet. The versatile Office/Loft could be converted into a 4th Bedroom and the Laundry is conveniently located on the 2nd Floor. Set on a quiet Street directly across from a Park, with beautiful walking trails nearby, this Home combines exceptional space, natural light, and a prime location for family living. (id:60365)
4235 17th Side Road
King, Ontario
Welcome to an extraordinary estate tucked away behind welcoming stone pillars and a winding forested driveway! This is a work of art designed by the legendary Grant Whatmough and Gardiner Cowan, with distinctive Frank Lloyd Wright style of Architecture. This iconic Mid-Century Modern residence is gracefully integrated into 32 acres of majestic land, where nature and architecture exist in perfect harmony. From the moment you approach the stunning entry door, you're drawn into a world of timeless design and serene beauty. This home is lovingly maintained with extensive renovations, while preserving the character and soul of this home, Including Floor-to-ceiling windows bring the outdoors in, Stone fireplaces indoor and out, original stone walls and impressive wood beams throughout. Spanning approximately 5,000 sq ft, the main residence features 6 bedrooms, 7 bathrooms, an office, a meditation room, and a separate nanny suite. Multiple terraces and decks surround the home, offering breathtaking views of the land, and a tranquil lake creating the feel of a private luxury retreat. This property features a rare second home- fully renovated and approximately 3,500 sq ft-offering 3 bedrooms, 4 bathrooms, and a massive loft space! This second home is ideal for an extended family! There is an additional Yoga studio with an outdoor shower! a Detached garage/ workshop, a charming cedar Cabin with Sauna and Cold plunge, a Covered cabana for entertaining or relaxing on the property. This is a once-in-a-lifetime opportunity to own an architecturally significant estate in the prestigious King Township. With unmatched privacy, lush surroundings, and two beautifully appointed homes, this property is truly a timeless work of art. Don't Miss it! (id:60365)
13150 Keele Street
King, Ontario
Welcome To Your Home In King City! Discover This Stunning 3-Bedroom Side-Split Nestled In One Of King City's Most Desirable Locations. Set On A Prime, Pool-Sized Lot, This Home Offers Approximately 2,050 Sq. Ft. Of Beautifully Designed Open-Concept Living Space-Perfect For Family Living And Entertaining Alike. Step Inside To Find A Bright And Spacious Layout Featuring A Seamless Flow Between The Living And Dining Rooms, Gleaming Hardwood Floors, And Large Windows That Fill The Home With Natural Light. The Custom Kitchen Boasts Granite Countertops, High-End Stainless Steel Appliances, And Elegant Cabinetry, Making It A Chef's Delight. The Home Also Includes A Finished Basement-Ideal For A Family Room, Gym, Or Home Office-As Well As A Two-Car Garage And Large Private Driveway With Ample Parking. Enjoy The Perfect Blend Of Comfort, Style, And Convenience In This Exceptional King City Property. (id:60365)
902 - 7950 Bathurst Street
Vaughan, Ontario
Welcome to this Luxury Dream Home (2024 Built) in the Prime Thornhill Where your Lifestyle, Convenience Meets Comfort! This Ideally Designed Unit Features 2 Spacious Split-Layout Bedrooms, each with Own Ensuite Bathroom for Ultimate Privacy and Functionality. Open Concept Kitchen w Chic S/S Appliances w Granite Counters, beautiful Backsplash, and Functional Centre Island. W/O from the Living Rm to the Full sized Balcony (150sf). One Underground Parking & Full-sized Locker. Just Steps to Major , Promenade Mall, Walmart, T&T, & No Frills, Restaurants, Starbucks, Etc. Unmatched Amenities Include Fully-Equipped Gym, Open Air Cabana, Kids Play Zone, Co-Worker/Meeting Space, Dedicated Dog Wash, Lots of Visitor Parkings Underground *Quick Access to Major Hwys . (id:60365)

