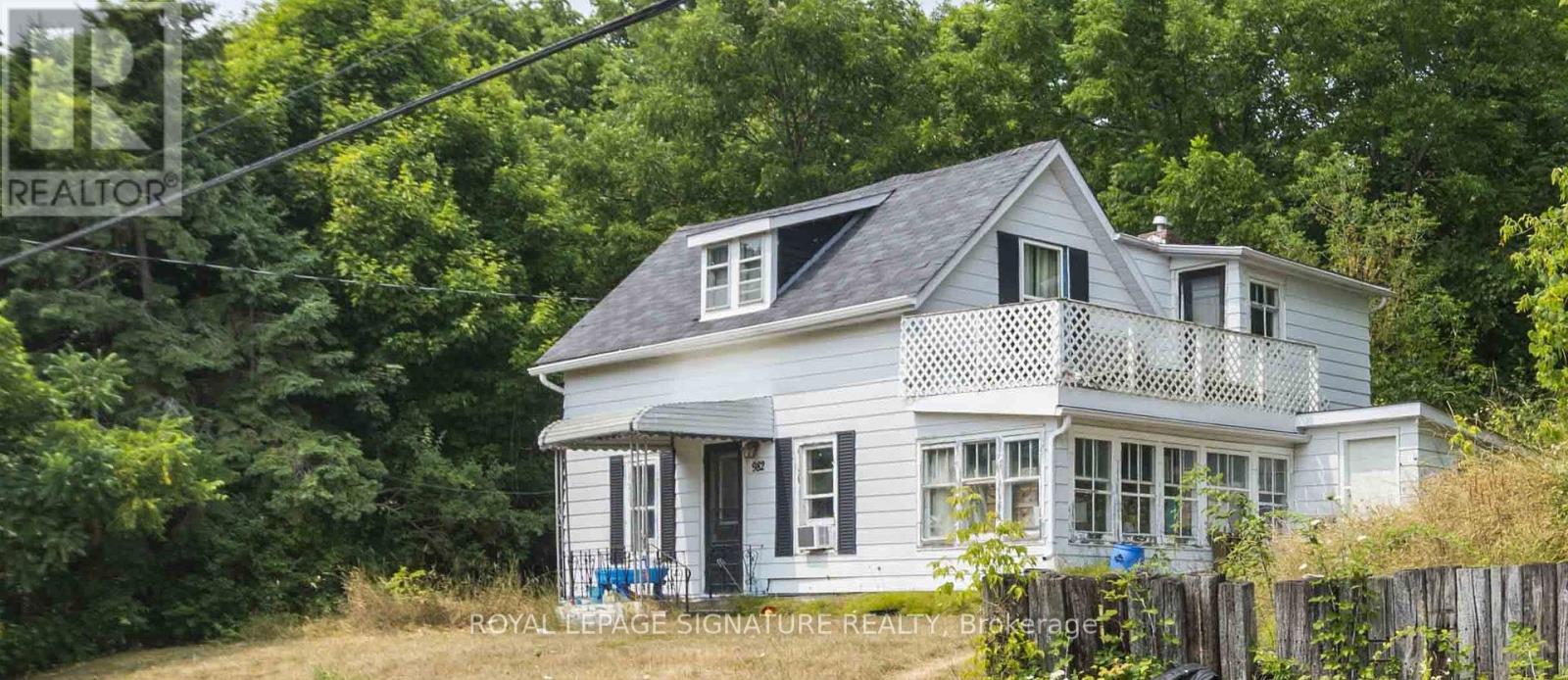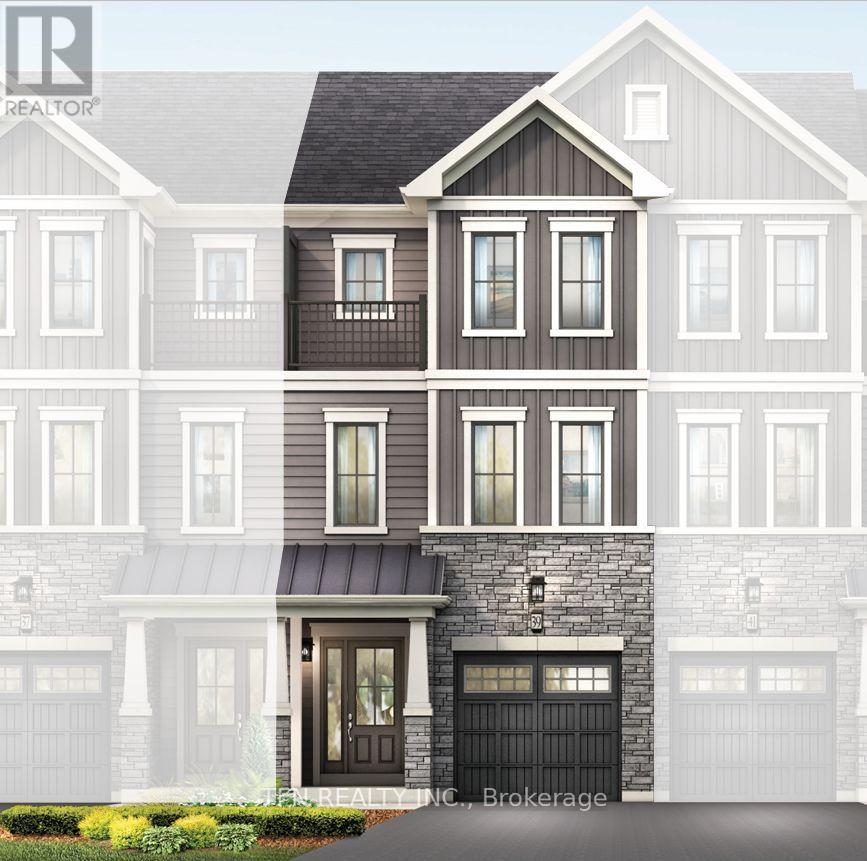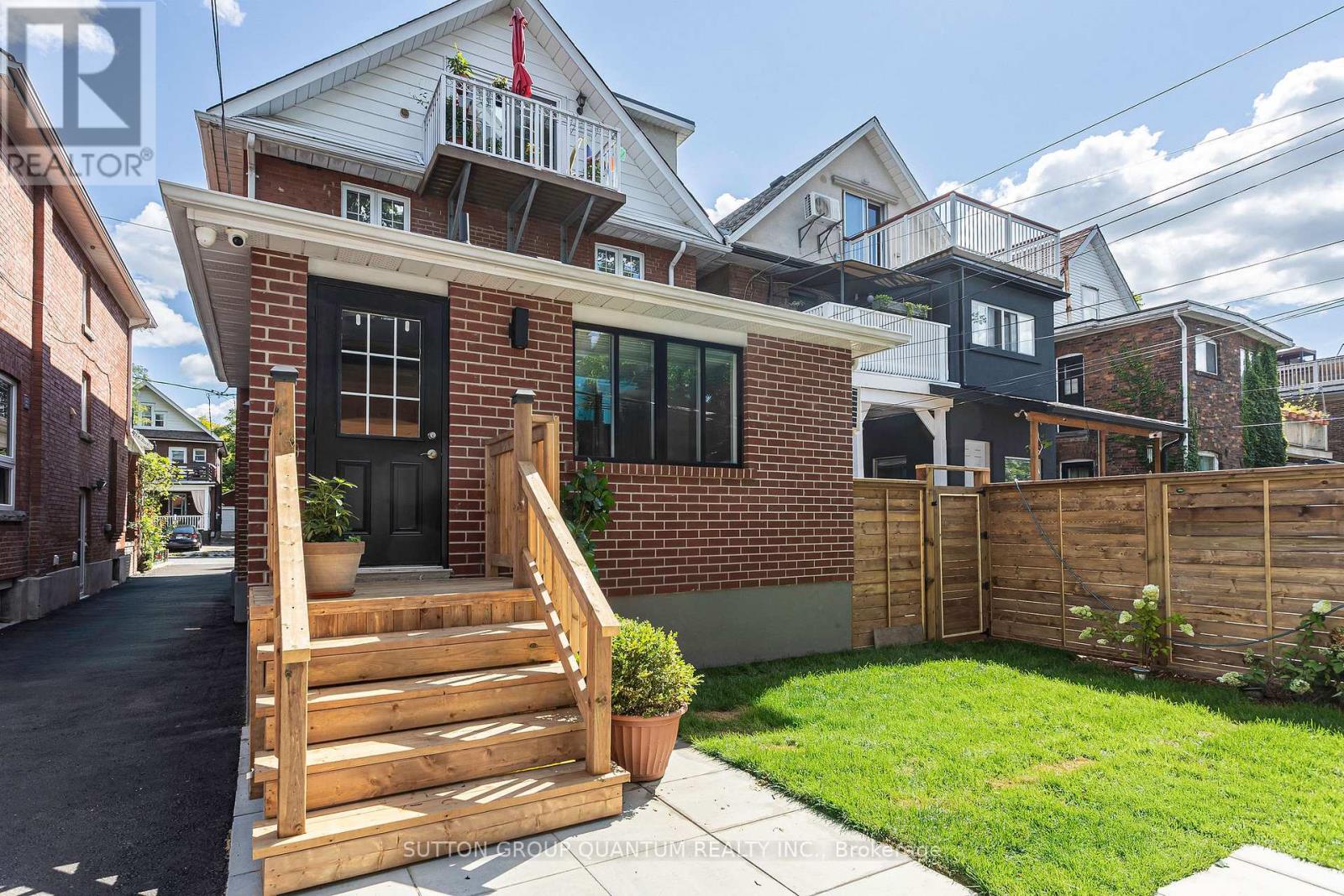156 Deerfoot Trail
Huntsville, Ontario
Top 5 Reasons You Will Love This Home: 1) Absolutely stunning, custom-built home offering 4,551 square feet of finished living space on a private 2.6-acre estate lot in the prestigious Woodland Heights community, perfectly located just minutes from downtown Huntsville, golfing, and access to Lake of Bays and the Chain Lake System 2) Breathtaking exterior with beautifully landscaped grounds, complete with an irrigation system, a fully fenced yard ideal for pets, and a brand-new swim spa with custom decking, along with a separate two-car garage providing additional storage for recreational toys, while the expansive driveway ensures plenty of parking 3) Main level exuding elegance, featuring wide plank hardwood flooring spanning throughout, a one-of-a-kind custom kitchen with high-end cabinetry, a large pantry, granite countertops, tiled backsplash, a spacious breakfast island, and seamless indoor-outdoor living with a walkout to a cozy screened-in three-season room 4) Fully finished basement designed for comfort and functionality, hosting two oversized bedrooms with large windows, a spacious and inviting recreation room, high ceilings, pot lighting, and a modern 3-piece bathroom 5) Loaded with premium features, including a granite firepit area, whole-home generator, tall 9 ceilings, spa-like bathrooms, and a luxurious primary suite with an oversized walk-in closet. 3,149 above grade sq.ft. plus a finished basement. (id:60365)
43 Postoaks Drive
Hamilton, Ontario
Beautiful end-unit bungalow townhome in Hamilton's premiere adult lifestyle community-Twenty Place. Original owner home which was customized for owner by builder. Features unique open concept floorplan with huge great room with 10 foot tall coffered ceilings, bay window, and garden doors opening to patio and huge backyard facing serene pond. Rest of main floor features 9 foot tall ceilings witho open concept kitchen, spacious main floor laundry with side by side washer and dryer and laundry tub. Gorgeous south facing primary bedrroom with 5 piece ensuite bath with bathtub plus separate shower, Fully finished lower level with huge rec room, second kitchen, 2nd bedroom with adjoining den/office area, and 2nd bath. Ideal in-law suite situation. This home has a beautiful backyard and and expansive side yard. It is conveniently located close to one of many visitor parking areas, the mail hut, and is walking distance to the magnificent Club House. The grounds and resident's Club House make Twenty Place a resort-like community featuring a relaxing indoor pool, sauna, whirlpool, gym, library, games and craft rooms, tennis/pickle ball court, and shuffleboard court. Plenty of social opportunities are offered in the grand ball room. Don't miss out on this beautiful home. All sizes approximate and irregular. (id:60365)
982 Smith Street
Quinte West, Ontario
Attention Investors & Renovators! Opportunity Knocks At 982 Smith St In Quinte West. Located In The Quaint Community Of Smithfield, Ideally Situated Between Brighton And Trenton, This Spacious 4-Bedroom Home Is Ready For A Full Transformation. With Solid Bones And Plenty Of Character, Its The Perfect Canvas For Your Next Project. The Main Floor Offers An Oversized Living Room, Sunroom, Separate Dining Area, And Kitchen. Upstairs Youll Find Four Bedrooms, A Full Bath, And A Walk-Out To The Balcony. A Separate Garage With A Full Second Level Provides Excellent Potential For Storage, A Bunkie, Or A Creative Hangout Space. Set On Over Half An Acre Surrounded By Mature Trees, The Property Extends Up The Hill And Offers A Beautiful Vantage Point To Take In The Surrounding Countryside. With The Right Vision, This Property Has The Potential To Become A Stunning Family Home Or Income-Generating Investment. Enjoy Small-Town Living With An Elementary School Within Walking Distance, While Still Being Just Minutes From All Major Amenities. Bring Your Tools, Ideas, And Creativity This One Is A True Diamond In The Rough! (id:60365)
197 Lightning Point Road
Kawartha Lakes, Ontario
Welcome to your dream waterfront escape on stunning Balsam Lake in the heart of the Kawartha Lakes, under 2 hours from Toronto! This beautifully maintained property was featured on the TV Show "Income Property". It is a 4-season home, cottage or Income Property which offers the perfect blend of peaceful lakefront living and modern comfort. Situated on a premium 85' by 278' lot with direct water access, breathtaking sunsets with west facing crown land greenspace, excellent boating, the top rated fishing and year-round recreational activities. Inside You will find a bright, open-concept living space with large windows framing panoramic lake views. The spacious kitchen features stainless steel appliances and ample counter space ideal for hosting friends and family. Cozy up by the fireplace in the inviting living room or step out onto the expansive deck to soak in the views. With multiple bedrooms and generous outdoor space, this Lake House is perfect for both relaxing weekends and full-time living. The private dock, mature trees, and landscaped yard offer a picturesque waterfront retreat. Plus, you're just minutes from local amenities, golf courses, trails, and charming towns like Coboconk, Fenelon Falls, Minden & Bobcaygeon. Whether you're looking for a lakefront cottage getaway, a retirement haven, a family-friendly retreat, an income generating rental property or a combination of them all, 197 Lightning Point Road delivers an unbeatable lifestyle in one of Ontario's most desirable lake regions on the pinnacle lake of the Trent Severn Waterways, Balsam Lake. 5 minute drive into Coboconk where you will find: Grocery Store, Hardware stores, Pharmacy, Gas Station, Restaurants, LCBO and more. Septic, Fireplace (WETT) & Well water inspections have all passed. Oversized 2 car garage has potential to be a secondary cottage/Bunkie. 10 Sugar maple trees have been producing delicious Maple Syrup. (id:60365)
117 Churchill Park Road
Chatham-Kent, Ontario
Great curb appeal, bright and spacious, fully finished 4-bedroom, 4-bath detached home with legal basement. Almost brand new (1.5 years old) and includes Tarion Warranty. Situated on a 40' x 119' lot with approximately 3,033 sq/ft of finished living space in a family-friendly neighborhood. Features open-concept layout, high ceilings, wide staircases. Gourmet kitchen with 3' x 8' quartz island, carpet-free throughout. XL concrete front porch, stone patio, and deck with gas and electrical BBQ hookups. Wood shed (8' x 10'), double car driveway, attached garage with inside entry to mudroom (XL closet) plus side entrance. Fenced yard. Basement includes bedroom with full ensuite, rec room, XL windows, two laundries, two ensuites, three walk-in closets, premium finishes, brick front, maintenance-free metal siding, commercial-grade basement flooring, two thermostats and 200 amp electrical (potential for EV charging, hot tub, pool installs, in-law suite or rental income). Easy access to Highway 401, schools, college, parks, shopping, etc. (id:60365)
0 Hine Road
Brant, Ontario
*Assignment Sale* No Maintenance Fees! Brand-new 1,609 sqft freehold townhome featuring 3 bedrooms plus a separate office. The Dorian Model offers an open-concept layout with hardwood on the second floor, an upgraded kitchen with a large island, and a spacious living/dining area with a rough-in for a gas fireplace. Enjoy two balconies off the office with a view of green hills. The primary suite includes an ensuite bath and walk-in closet. Upgrades include kitchen, bathrooms, flooring, railings, and wiring. Walk-out main floor, private backyard, generous garage. Tons of upgrades! (id:60365)
32 Eastern Avenue
Brampton, Ontario
Detached Bungalow with 3 Bedrooms on main level + 2 Bedrooms in basement - Move-In Ready! Welcome to this charming detached bungalow nestled on a 60 X 120 feet wide lot with a 1.5 detached -car garage. The main level offers a large living area, 3 bright bedrooms, an open eat-in kitchen. walkout to a private deck, and new laminate flooring throughout for easy care and style. The fully finished basement is designed for versatility with its own separate entrance, 2 additional bedrooms, brand-new kitchen, updated bathroom, new flooring, and separate laundry ideal for extended family, guests. Located just steps from the hospital, shopping, transit, and parks, this home combines comfort, convenience all in one. Move in and start enjoying everything this wonderful property has to offer! (id:60365)
5972 Manzanillo Crescent
Mississauga, Ontario
2 Bedrooms & 1 Washroom Basement newly renovated apt for rent w/separate entrance in desirable Churchill Meadows community Move-in ready! access to commute hwy401 & 403, high ranked schools and parks in a great family neighborhood Aaa tenant please! No Pets. No smoking. (id:60365)
111 - 1085 Douglas Mccurdy Common
Mississauga, Ontario
Modern Elegance Meets Prime Location! Luxury Lakeshore Urban Townhome | 1 Bed + Den | 823 Sq.Ft. Move in ready with tons of upgrades!! check out the built-ins being left behind for your use. Welcome to this stunning 1-bedroom + den townhome by Kingsmen Group, featuring 823 sq. ft. of stylish, upgraded living space in a highly sought-after lakeside complex. Designed for comfort as much as convenience, this home is perfect for professionals, couples, or small families looking for an vibrant urban lifestyle just steps from the water's edge.- Key Features:- Multifunctional Den Use as office, guest room, or nursery- Includes a double door closet(bonus item included by owner for you)- Light & Open Concept Floor Plan Seamless flow from kitchen, dining, to living spaces-Gourmet Kitchen Centre island, contemporary finishes, and ample storage-Two Entrances Enjoy ground-level and main-floor entry-Outside Patio Perfect for BBQ's and entertaining-Primary Bedroom Oasis Spacious with 4-piece ensuite & extra hanging Storage-$25K in Upgrades Pot lights, crown molding, built-in storage & entertainment wall, California shutters.- Prime Location & Unequalled Convenience:- 3-Minute Walk to the Lake & Waterfront Trails- Short Walk to Starbucks, Shops, & Restaurants- Steps to Transit & Minutes to the GO Station- Easy Access to Major Highways (QEW, 427, 401)- 20 Minutes to Downtown Toronto- 1 Underground Parking Spot Included This is a rare opportunity to own a luxury townhome in one of Mississauga's most desirable communities! Whether you're looking for a peaceful lakeside retreat or a vibrant urban lifestyle, this home has it all. Don't Miss Out! Schedule Your Private Viewing Today (id:60365)
156 Mavety Street
Toronto, Ontario
UTILITIES INCLUDED-ENSUITE LAUNDRY-PRIVATE ENTRY-STREET PARKING AVAILABLE !Welcome To Your New Studio Apartment In The Heart Of Torontos Vibrant Junction Neighbourhood! Perfectly Located Just Minutes From Bloor West Village And High Park, This Stylish Unit Offers The Ideal Blend Of Character, Comfort, And Convenience.Inside, You'll Find A Bright, Open-Concept Space With Gleaming Hardwood Floors And Charming Wood Trim. The Thoughtfully Designed Kitchen Provides Ample Storage And Counter SpacePerfect For Everyday Cooking Or Entertaining A Guest. The Living And Sleeping Area Is Airy And Versatile, Making It Easy To Create A Space That Feels Like Home.With Private Entry, Ensuite Laundry, All Utilities Included, And Street Parking Available, This Studio Has Everything You Need For Easy City Living.Location Perks: Stroll To Trendy Shops, Restaurants, And Cafés, Or Hop On The Subway At Dundas & Bloor For A Quick Trip Downtown. High Park Is Only A Short Bike Ride Away, Offering Trails, Green Space, And Endless Opportunities To Enjoy The Outdoors. Don't Miss The Chance To Live In One Of Torontos Most Sought-After Neighbourhoods In A Studio That Checks All The Boxes! (id:60365)
1507 - 135 Hillcrest Avenue
Mississauga, Ontario
Welcome to this beautifully designed 1 Bedroom + Solarium + Separate Dining Room condo offering incredible natural light and breathtaking west-facing views. This open-concept gem features a versatile sun drenched solarium ideal as a home office, flex space, or playroom. Enjoy a spacious primary bedroom with a large walk-in closet, ensuite laundry, hardwood flooring, and stainless steel appliances. With one parking space included, this move-in-ready unit is perfect for professionals, couples, or small families. All of this in a perfect location just steps to Cooksville GO Station and minutes to Square One, top-rated schools, and every convenience of vibrant Mississauga living. The building also offers 24-hour security, a gym, squash/tennis courts, and visitor parking. 2 occupants max as per the condo board. (id:60365)
625 Sir Richards Road
Mississauga, Ontario
Don't Look Any Further! Welcome to 625 Sir Richard Rd, a beautifully renovated home in the prestigious Gordon Woods community-often called Muskoka in the City. Nestled among mature trees and estate-sized properties, this home offers the perfect blend of natural serenity and urban convenience. Inside, you'll find luxury finishes throughout: All new doors, windows, engineered hardwood flooring on the upper level and modern ceiling lights create a fresh, elegant feel. The spectacular open-concept kitchen features brand new cabinets, quartz countertops, a large eat-in island and high-end S/S appliances, including a new Miele stove, Miele dishwasher, a built-in Monogram fridge, and Samsung washer & dryer. Includes a sprinkler system for both front and backyard. This spacious residence features 4 bedrooms, 3 fully renovated bathrooms, and sun-filled living and dining spaces that flow seamlessly to two large decks and a balcony-one directly off the kitchen and another from the living area-perfect for indoor-outdoor living. The walkout basement offers direct access from both the recreation area and the living area, creating bright, versatile spaces for family gatherings or a future in-law suite. A 3-car garage and expansive driveway with parking for up to 20 vehicles make entertaining effortless. Beyond the home itself, the location is unbeatable. Minutes to the Credit River trails, Mississauga Golf & Country Club, scenic parks, Trillium Hospital, QEW, and Hwy 403. Nearby Square One, Sherway Gardens, and Port Credit Village offer outstanding shopping, dining, and entertainment. Set in one of Mississaugas most exclusive enclaves, this property delivers the peaceful, Muskoka-like lifestyle of Gordon Woods with every modern convenience just around the corner. This is a rare opportunity to own in one of Mississaugas most coveted neighbourhoods. Don't miss your chance-book your private showing today! (id:60365)













