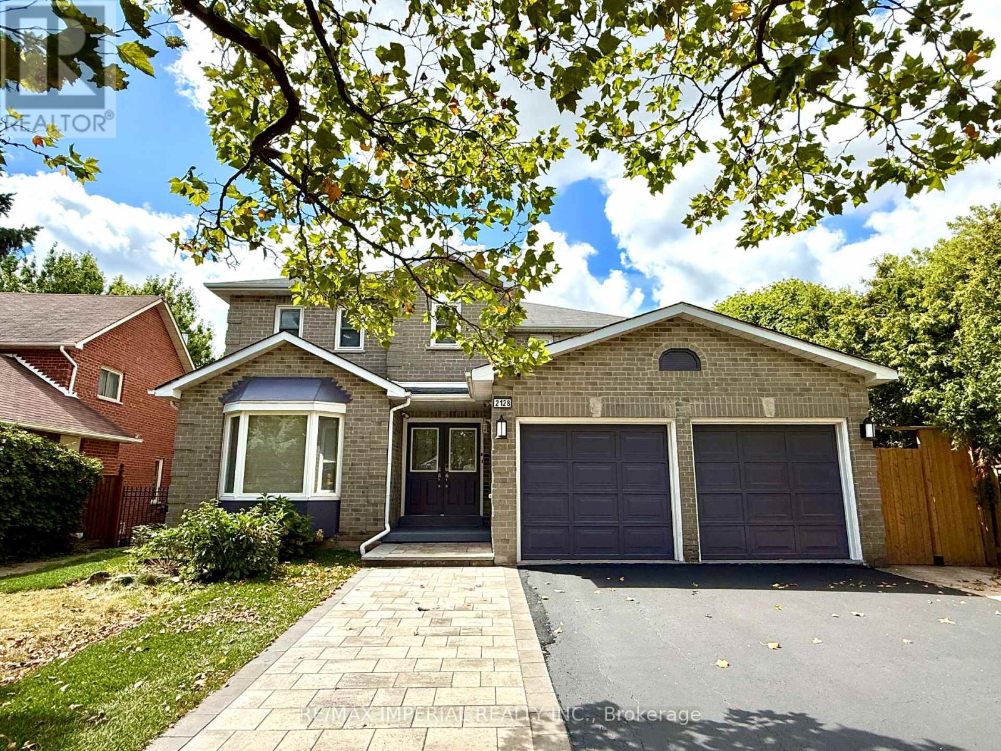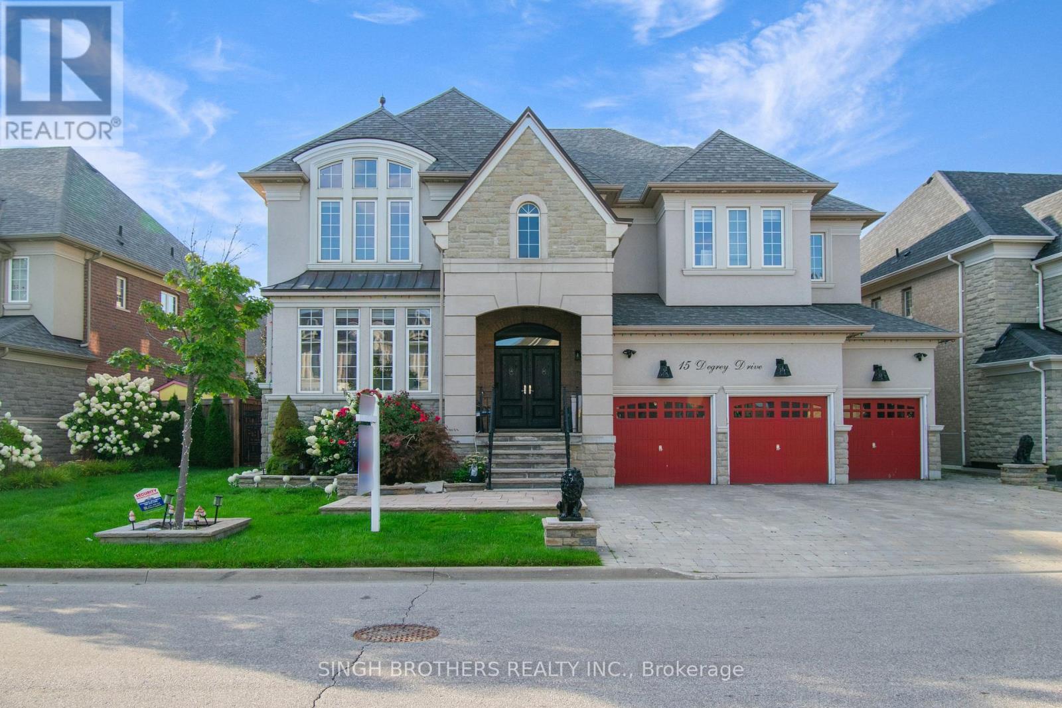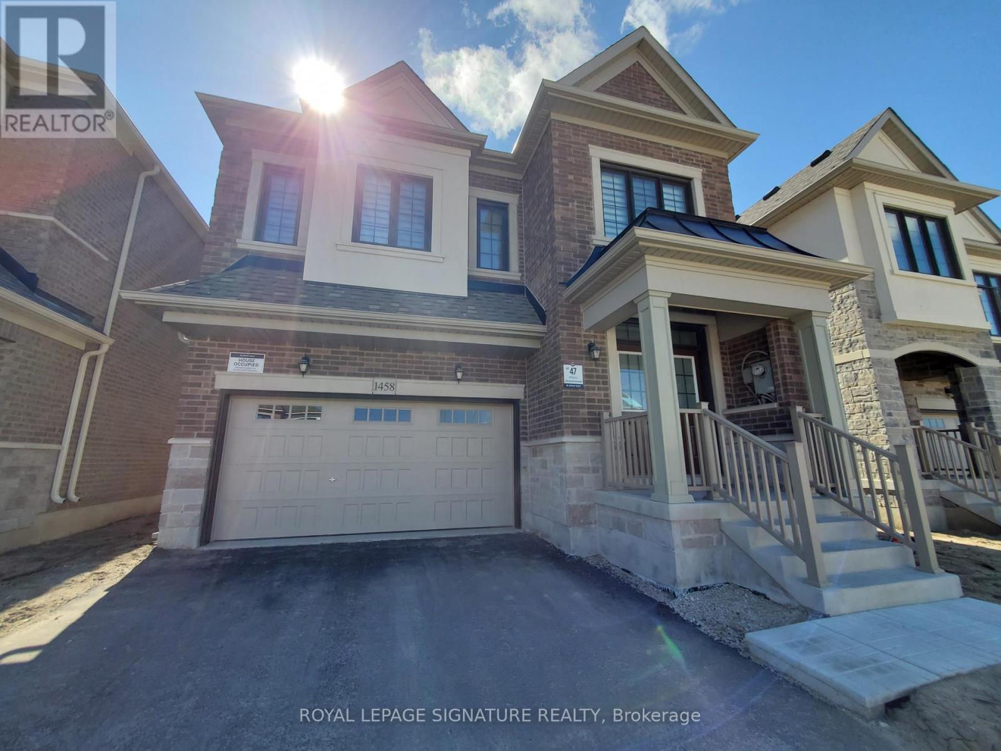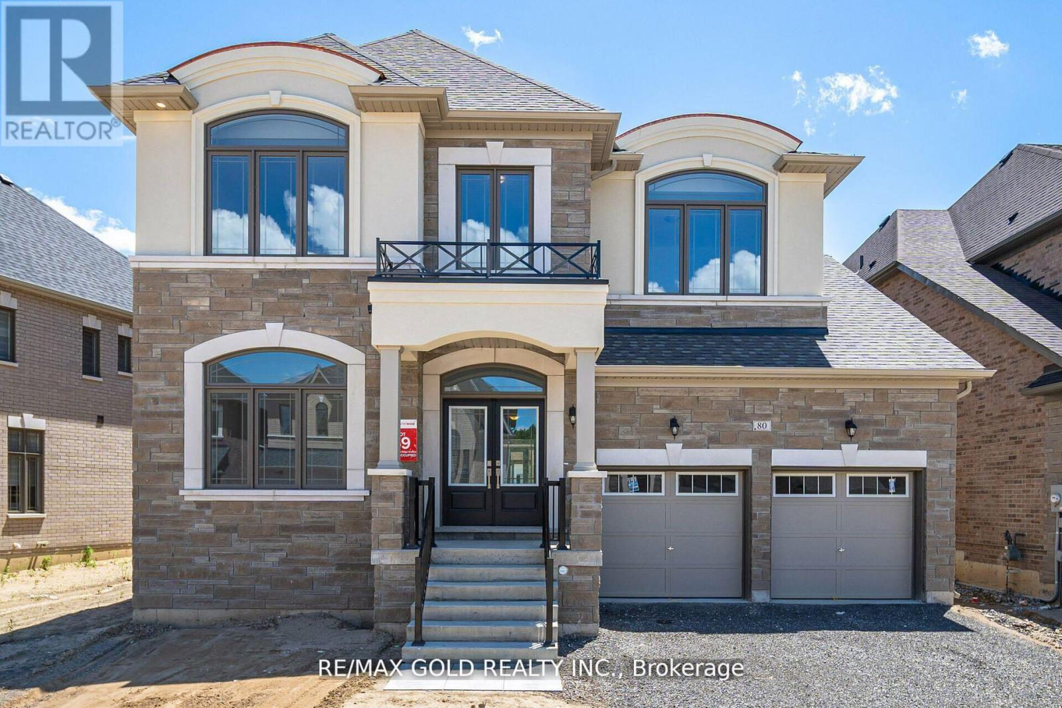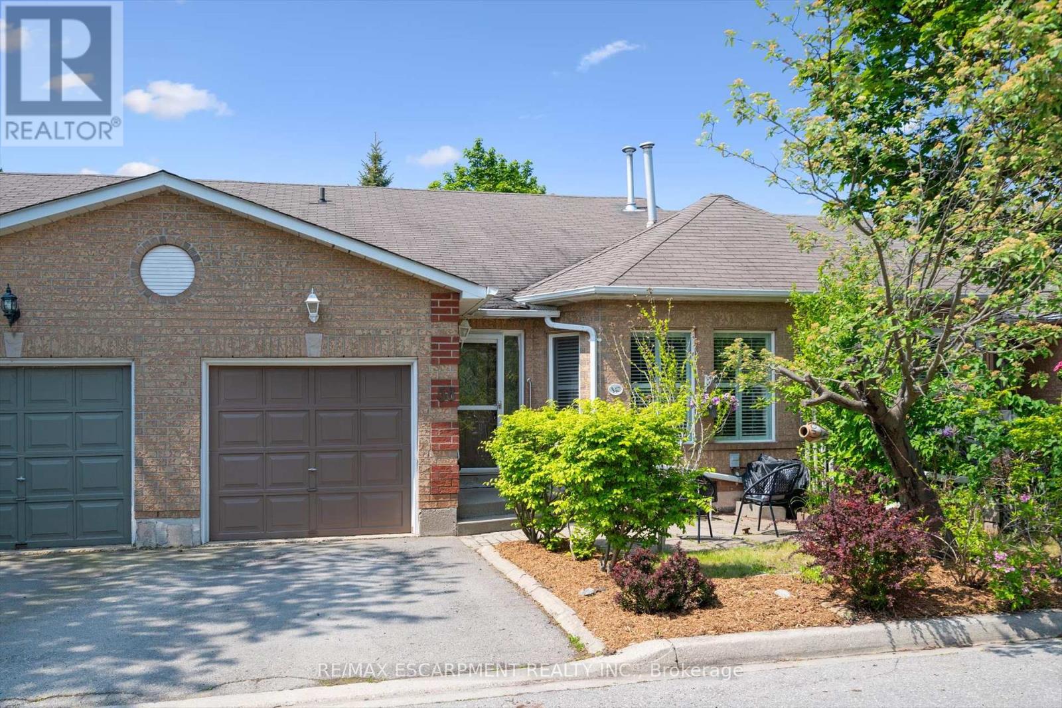8 Hillavon Drive
Toronto, Ontario
Privacy is the Keyword. Yard Backing on the Ravine. 5 Bedrooms, perfect for a growing Family. Elegant Kitchen with a Large Island. 2 Wood fireplaces, 1 Gas Fireplace. Owned Tankless Water Heater (2023), Central Air Condition (Unit 2022), Water Softener ( 2022), Windows PVC (Double 2023), Entrance Door ( 2023), Large interlock rear Yard Patio with Gazebo, Gas-heated Swimming Pool with wrap-around Vinyl decking (2022), Wooden Stairs leading down towards the Ravine ( 2022), Garden Shed (2022). Wine Cellar. Central Vacuum. Double Car Garage. (id:60365)
307 - 15 La Rose Avenue
Toronto, Ontario
Welcome to Humber Hill Towers! Elegant and expansive 2+1 bedroom, 2-bathroom suite. Fully renovated with stylish flooring, modern kitchen, and updated bathrooms, the unit features open-concept living and dining areas that extend to a spacious balcony, perfect for entertaining. Generous bedrooms include a primary with walk-in closet and two-piece ensuite. Den can function as a home office or third bedroom. The suite also includes one extra-large underground parking space and an exclusive-use locker. In-suite laundry room with sink and ample storage. Building amenities feature indoor pool, updated gym, billiards, party/meeting room, visitor parking, tennis court & more. Public transit is at the door (bus and subway),with the upcoming Eglinton LRT nearby. Just 15 minutes to downtown Toronto, Bloor West Village, shopping, restaurants, and entertainment. Easy access to highways 401, 400, 427, Gardiner Expressway, Pearson Airport, and Weston GO Station. Nearby parks, Humber River walking and bike trails, James Gardens, and golf courses. Close to top rated schools and local amenities, offering modern updates, smart layout, and unbeatable location for turnkey city living. Just Move Right In! (id:60365)
5211 Misty Pine Crescent
Mississauga, Ontario
Outstanding 4 bedroom home, Rafferty model by great Gulf Homes in exceptional demand convenient Churchill Meadows area. Minutes to school, parks, trails, Erin mills Town Center, shopping, restaurant, highways and transit. This stunning home on child safe cres, backing onto a quiet forested area, offers the buyer beauty, peace, privacy and an ideal venue for entertaining and enjoying family gatherings. The open concept kitchen loaded with cabinets, granite counters, breakfast bar, gas stove ,b/i oven ,B/i microwave and fridge with ice/water feature adjacent to the solarium and family room, is the Heart of this special home. The solarium with large windows, skylight and double French doors bring the warm of nature and sunlight into the home and allows access to relax in the custom 2 tiered deck and maintenance free backyard. The primary large bedroom with double door entry, renovated 5pcs ensuite and w/in closet is a retreat from the active day. The basement finished in 2017 has huge above ground windows, an open concept rec room with electric fireplace, 3pcs washroom, party area with wet bar & wine fridge as well as ample space for exercise equipment and tons of storage areas. The lower level easily turned into a 2 bedroom in-law unit if needed. Don't miss the opportunity to secure this special home for your family. (id:60365)
12 Newby Court
Brampton, Ontario
**Ravine lot alert!** Patience pays off- the best home to hit the market this season has finally arrived! Nestled on a quiet court, and backing onto the wooded walking trails of Calvert Park and the Etobicoke Creek, this wonderful 4+1 bedroom home will welcome your family with open arms! Upon entering you will find a wealth of upgrades and updates, making for a seamless transition into your new home. All rooms are generously proportioned, and the home is awash in natural light. Some of the key features that make this home stand out include a well appointed chefs kitchen with Stainless steel appliances, eat-in area, and walkout to a fabulous deck- perfect for hosting parties and soaking in the sunshine. The main floor has been updated with modern floors, and features a powder room for guests. Extensive updates and upgrades, including interior light fixtures on the main and upper floors, upgraded interior doors, new upstairs double vanity, mirror and lights (25). The main floor offers easy entertainment options with separate living room and dining room areas. The lower level is fully finished with an additional guest bedroom, separate recreation room, and walk-out to a manicured rear-yard (landscaped in 22 with a new custom built shed for added storage). Upstairs is light and bright with large windows, updated laminate floors, and newer windows. **Buy with confidence! Pre-listing home inspection available!** Beyond your door step you will find you have ample parking for up to 4 vehicles, prime access to green space via the Etobicoke creek trail system, nearby parks, pickleball courts, baseball diamonds, City maintained outdoor ice rink at Duggan Park. Literally Mins to downtown Brampton, Brampton Innovation District, Go Station, Tennis Courts YMCA, Brampton farmers market, Rose Theatre. Plus an easy walking distance to elementary/middle schools. Literally everything youre looking for is finally here! Dont delay- see it today! The only thing missing is you! (id:60365)
10 Linderwood Drive
Brampton, Ontario
EAST FACING. DOUBLE CAR GARAGE. 6 Car Parkings (No Sidewalk) RENOVATED Top to Bottom. $200,000 spent in UPGRADES. Everything is BRAND NEW. High End Finishes including Brand NEW Hardwood Floors, Porcelain Tiles, Smooth Ceilings, Pot Lights. Modern Custom Kitchen with Quartz Counters/ Matching Backsplash, S/S Appliances. Separate Living Room for guests & Spacious Family Room. Brand New OAK Stairs leading to 2nd floor with Huge Open Concept LOFT. Oversized Master Bedroom featuring Ensuite Washroom with Custom Standing Shower/ Glass Enclosure/ Big Walk-in Closet plus 3 other good sized Bedrooms. Renovated 2nd FULL Washroom & Convenient Laundry on 2nd floor. Huge Basement Apartment Renovated with Smooth Ceilings, POT Lights, Upgraded Floors with Modern Baseboards, Brand New Kitchen & All New S/S Appliances. Side Entrance & separate Laundry (rental income $1700 per month) (id:60365)
2128 Mayflower Boulevard
Oakville, Ontario
Large premium lot! Top to bottom designed and Renovated Luxury Home with Legal Above-Grade Walkout Basement! Family oriented neighbourhood. This fully renovated home combines elegance, functionality, and investment potential. Offering 4 spacious all ensuite bedrooms upstairs plus a legalized above-grade walkout basement apartment with 3 bedrooms, 2 full bathrooms, a full kitchen, separate laundry, and private entrance, this property provides both family comfort and rental income opportunity.Main Features: 7 bathrooms (1 powder, 5 ensuites, 1 full baths) 2 second-floor bathrooms feature new skylights (2024), 2 have windows! Luxury kitchen with a $10,000 FOTILE premium package (steam oven, oven, steamer, hood, and 36 gas range) Smooth ceilings throughout, elegant window mouldings, and solid wood doors (except basement) Basement upgraded with subfloor for warm and comfort year-round. 200 Amp electrical certificate for modern power needs. Basement Apartment (Legalized, Above-Grade Walkout) Bright natural light with large windows, 3 bedrooms + 2 full bathrooms* Full kitchen + private laundry, Separate entrance. Brand new oversized new material deck with glass railing and privacy screen (2025). perfect for family gatherings.New front yard patio, asphalt driveway, and front and backyard sod (2025). Large soccer-field alike pool size backyard for recreation for kids. Wired camera surveillance system for peace of mind. New furnace (2022) & heat pump (2024). This home is move-in ready and worry free, with all the modern upgrades you have been looking for. luxury finishes, energy-efficient systems, bright living spaces, and a legalized rental suite for extra income. Look no further. Hot Water tank owned! top schools with IB program! (id:60365)
15 Degrey Drive
Brampton, Ontario
Welcome to 15 Degrey Drive, an executive home in Brampton's prestigious Riverstone community, where timeless elegance meets modern luxury. This stunning 4+1 bedroom, 5-bathroom residence offers over 5,000 sq. ft. of finished living space designed for comfort, style, and functionality. From the moment you arrive, the 3-car garage and striking curb appeal make a powerful first impression. Inside, a dramatic open-to-above foyer flows into a den with 12-foot ceilings and a fireplace ideal as a home office or library. The heart of the home is the chef-inspired kitchen, complete with high-end appliances, a massive island, walk-in pantry, and marble counters. Designed for both everyday living and entertaining, it connects seamlessly to the formal dining and family spaces. Step outside to enjoy two covered decks, extending your living space year-round and providing the perfect setting for gatherings or quiet mornings. Upstairs, the primary retreat features a spa-like 6-piece ensuite and custom walk-in closet, while additional spacious bedrooms provide comfort for the entire family. The finished lower level is equally impressive, with 10-foot ceilings, a separate entrance, a full bedroom and bathroom, and a versatile rec area perfect for multi-generational living, a media lounge, or private guest suite. Located in Brampton's elite Riverstone enclave, this property is surrounded by parks, trails, and the Humber River. Just minutes away, the Gore Meadows Community Centre offers aquatics, fitness facilities, a library, and a year-round pavilion. Please view the attached Virtual Tour to get a detailed look into this exclusive property located at 15 Degrey Drive, Brampton - an address waiting for you to call it your next home! (id:60365)
2nd Floor - 366 Margueretta Street
Toronto, Ontario
Gorgeous Total Reno from top to bottom!! Open concept!! Stunning new kitchen with quartz counters and eating-bar! Gorgeous Stainless Steel Appliances! Kitchen is combined with large open living area with hardwood floors and walk-out to balcony over looking lush green backyard! Large primary bedroom with beautiful windows, good sized 2nd bedroom. Luxurious new bathroom with large glass shower stall! Ensuite laundry! The apartment has it's own furnace and air-conditioner with the tenant controls! Parking for One Car! Prime location steps from Bloor Shops and restaurants! Ideally located between the Dufferin and Lansdowne subway stations! Bonus - fantastic attic storage space!! A must see!! Use of backyard is not included. Utilities:Tenant pays own hydro - there is a separate meter. Tenant pays 40% of gas and water bill. (id:60365)
16 Timber Falls Drive
Brampton, Ontario
Welcome to this thoughtfully designed 4-bedroom, 4-bath freehold Brand-new townhouse (never lived in), nestled in the heart of Arbor West a lively, master-planned neighborhood where convenience and community come together. The modern open-concept kitchen is ideal for family dinners or weekend gatherings, featuring stylish countertops, ample cabinet space, a breakfast bar, and brand-new appliances. Upstairs, retreat to your primary suite, complete with a private ensuite bathroom and a walk in closet spacious enough to accommodate your wardrobe year-round. Located only minutes from Mount Pleasant GO Station, and close to schools, parks, shops, banks, and transit options this is a location that truly works for your lifestyle. Come experience it for yourself your next home is ready and waiting, and its more than you imagined. (id:60365)
1458 Kovachik Boulevard
Milton, Ontario
4 Bedroom House For Lease With Executive Style Living In the New Walker Community Of Milton. This House Has Modern High-End Finishes, 9Ft Ceiling Main And Second Floor, Eat-In Kitchen, Gas Fireplace, Hardwood Floor Throughout, Second Floor Laundry Room With Sink. All Bedrooms With Attached Bathroom, Walk-In Closets, Granite Counters, Skylight And Deck In The Backyard. Located steps from new public school. Fully fenced. Note: The legal basement unit is rent separately. The upstairs house (2600 sqft) includes the two stories 4 bedrooms, 4 baths, 2 car garage and full backyard and responsible for 70% of utilities. (id:60365)
80 Raspberry Ridge Avenue
Caledon, Ontario
Lavish Luxury! Absolutely Stunning & Exquisitely Upgraded!! Brand New 50 Ft Detached Model In Caledon East Newest Community: Castles Of Caledon! The "Columbus" Model Features 5 Bedrooms & 5.5 Washrooms. Approx 4500 Sq Ft. Spacious Open Concept Layout With Grand Open To Above Family Room, Including: 10 Ft Ceilings on main & 9 & 9 On 2nd and Bsmt, Separate Entrance To Basement With another set of Open to below Upgraded Oak Service Stairs To Basement With Finished Landing Area. Upgraded staircase with Posts & Steel Railings. Hardwood Floor Throughout & Upgraded Porcelain Tiles, Smooth Ceilings Throughout. 11" Upgraded Crown Molding on Main Floor & Upper Hallway,71/4 Inch Baseboards, Level 4 upgraded kitchen cabinets with built-in appliances layout with Upgraded Countertops & Backsplash In Kitchen and Master Ensuite, Glass cabinet with LED lighting Strip, Pot & Pan drawers, Light Valance & Pull out Spice Unit in Kitchen. Under cabinet lights rough in Kitchen & Servery. Art Niche with Puck Light at main hall. Upgraded Garden Double door to Backyard! Upgraded 1 Panel Interior Doors throughout house with Upgraded Iron Black Handles with Matching Hinges This Model Also Has A Main Floor Guest Bedroom With Full Washroom & Walk In Closet Which Can Also Be Used As A Library And Many More Upgrades.**LIST OF UPGRADES ATTACHED** BRAND NEW JENN AIR BUILT IN KITCHEN APPLIANCES WITH GE CLOTHES WASHER DRYER HAS BEEN INSTALLED** **EXTRAS** Over 225K Spent On Upgrades from builder. Upgraded All Standing Glass Showers. Shower Bench and Shower Niche Master Ensuite. Raised Vanities & Upgraded Faucets & Square shower sets In Washrooms. Upgraded shower floor with steel drain in Master Ensuite (id:60365)
58 - 1240 Westview Terrace
Oakville, Ontario
Welcome to Westview Terrace in the popular West Oak Trails neighbourhood. Perfect for those looking for single level living in a friendly, quiet neighbourhood. Freshly painted throughout, this light filled spacious bungalow features hardwood throughout the open concept main level. California shutters, a gas fireplace, vaulted ceilings, open to the kitchen with new quartz countertop and gas range. Convenient main level laundry, a cosy den with walk out to private garden plus 2 bedrooms and 2 full baths! The spacious primary boasts soaring ceilings and a large ensuite featuring jetted tub, separate step in shower and a large walk-in closet. A 2nd large bedroom with closet and smart pocket door plus matching California shutters throughout the main level. The large lower level includes a ready for fun rec room with pot lights, an additional bedroom or office, 2-piece bathroom, large utility room and still room for a gym or hobby space. Single level living with no shortage of space, privacy, storage with an expansive basement and attached garage, 2 private patios, gas BBQ ready and plenty of parking for visitors all in a lovely community to call home. (id:60365)






