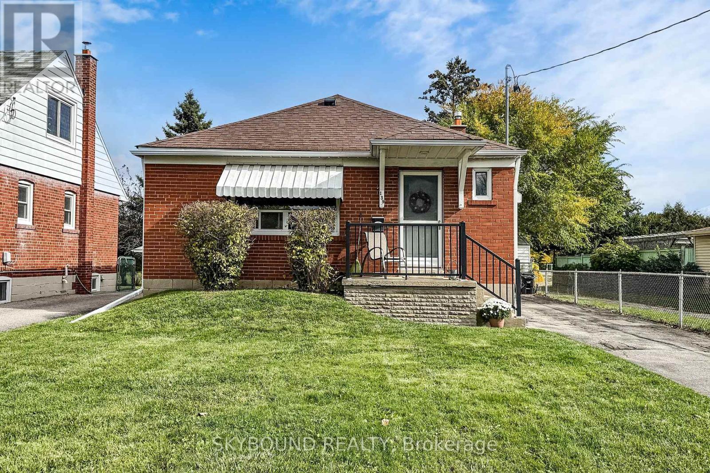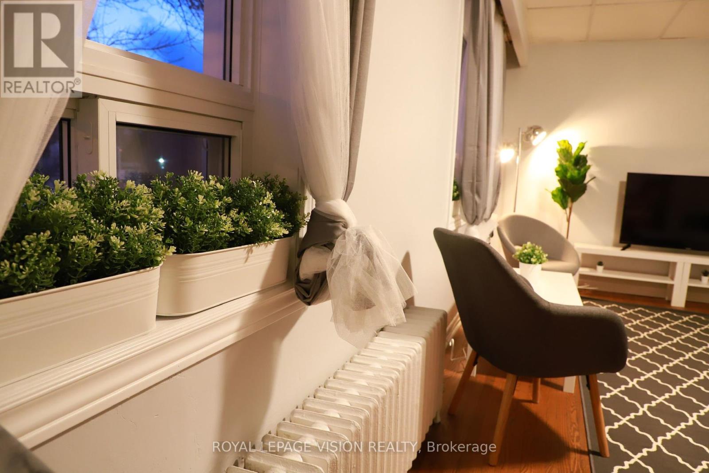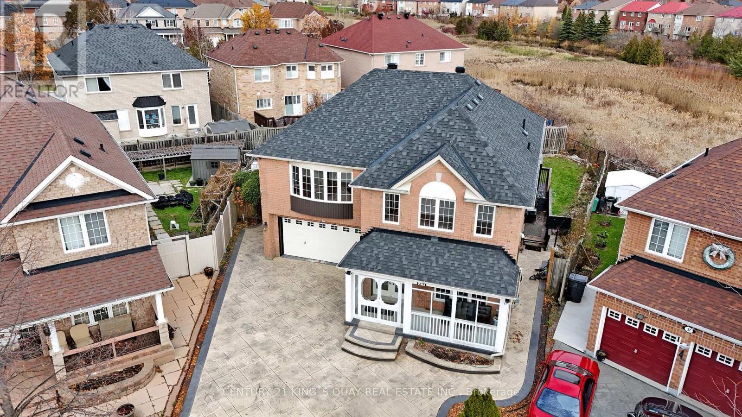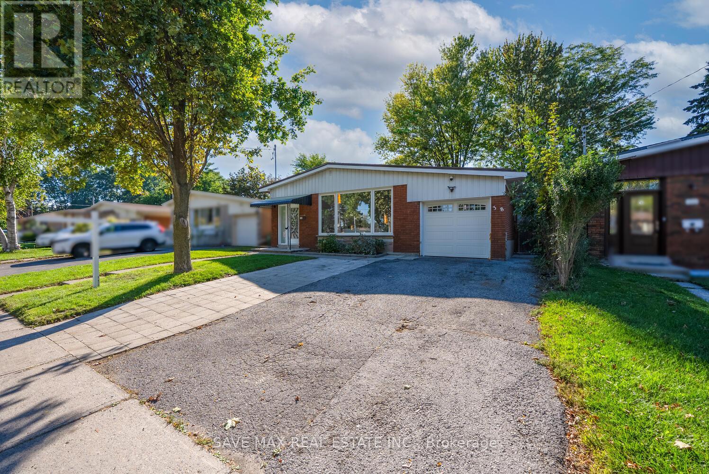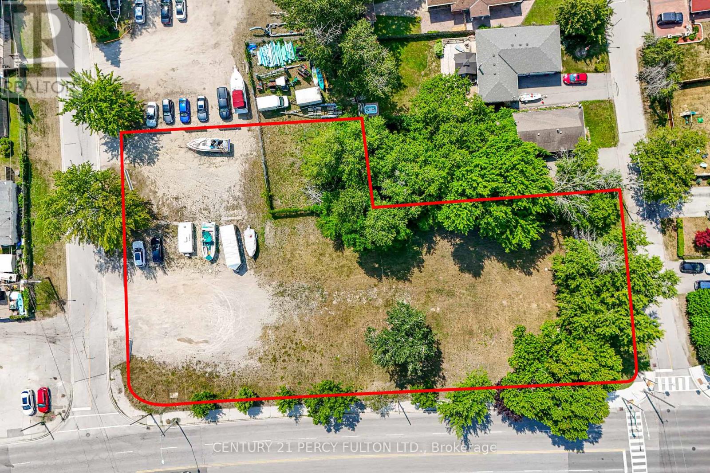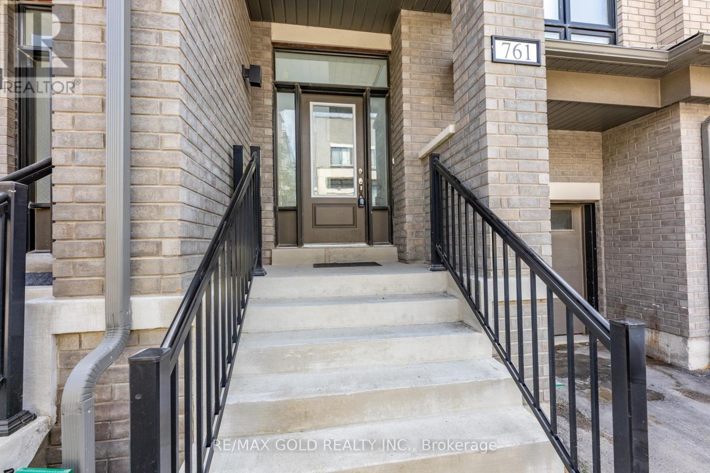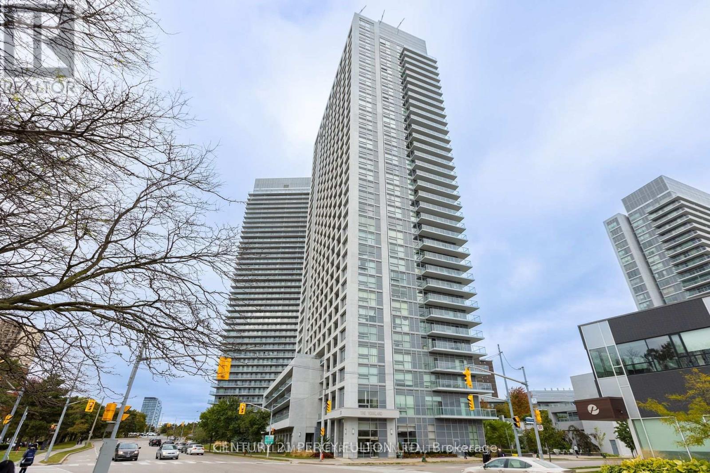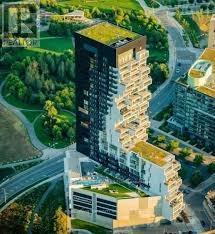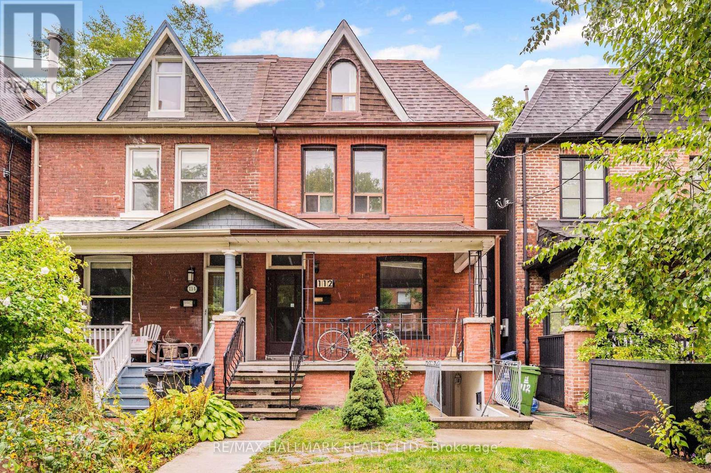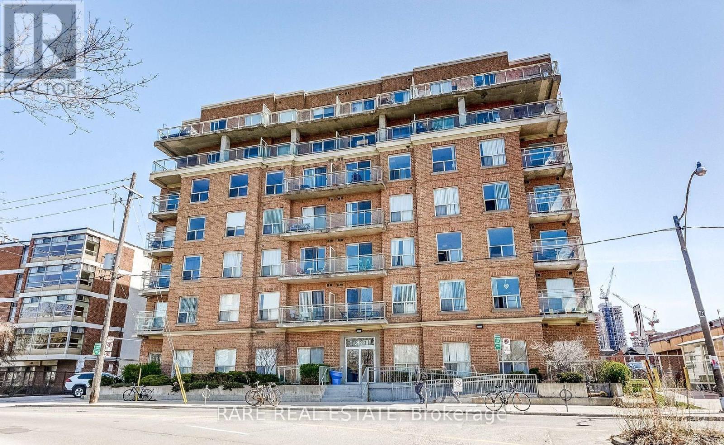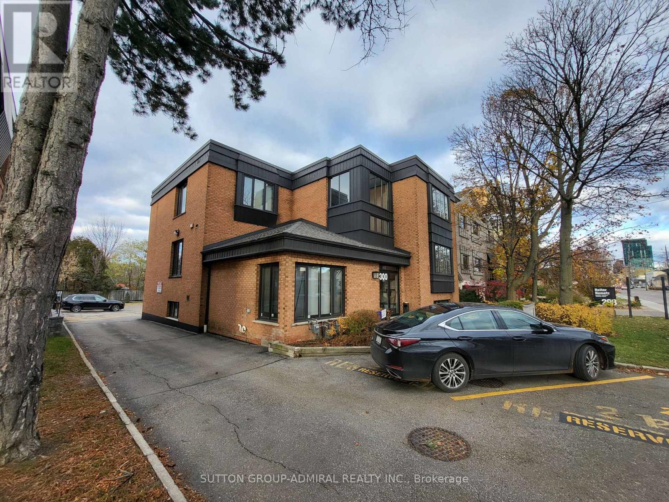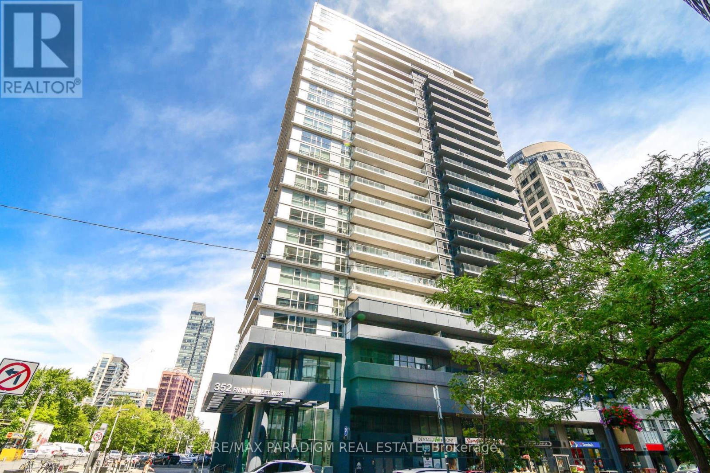139 Tower Drive
Toronto, Ontario
Welcome to 139 Tower Drive - a meticulously maintained and lovingly cared for 3+1 bedroom, 2 bathroom bungalow in a sought-after, family-friendly neighbourhood. Pride of ownership shines throughout, with refinished hardwood floors, fresh paint in every room, and an updated main floor bathroom with modern finishes. The spacious, freshly carpeted lower level features a large open living area, a separate bedroom, and a full bathroom - perfect for a nanny suite, in-law accommodations, future income potential, or simply extra living space for the family. The exterior has been impeccably cared for over the years, maintaining both curb appeal and character. The private backyard includes two handy storage sheds and backs onto Buchanan Public School (JK-8) along with the adjoining park and updated playground - a huge plus for families. This coveted location feeds into Wexford Collegiate School for the Arts, offers easy access to transit, shopping and dining, and is rooted in a quiet, family-oriented community. A true turn-key property that stands out for its exceptional condition, thoughtful upkeep, and ideal location. This one is not to be missed. (id:60365)
Upper - 1242 Danforth Avenue
Toronto, Ontario
Welcome to unbeatable East York living at 1242 Danforth Avenue. Forget the long commuteyou're just a two-minute walk from the Greenwood Subway Station, giving you instant access to the entire city via the Bloor-Danforth Line. This isn't just a 3-bedroom, 1-bathroom suite; it's a turnkey home 958 SQUARE FEET that has been completely renovated and fully furnished for immediate, hassle-free move-in. The location puts you right in the heart of a vibrant stretch of the Danforth, placing fantastic local shops, cafes, and taverns (like Morgans On The Danforth) right at your doorstep. Experience the best of the neighbourhood while enjoying the comfort and style of a brand-new space." (id:60365)
39 Hoptree Avenue
Toronto, Ontario
Beautiful and spacious family home-one of the largest models in the subdivision-backing onto a private ravine with an oversized pie-shaped lot. This property features 5 bedrooms on the second floor, including two with ensuite washrooms, plus a large upper-level laundry room. The main floor offers a versatile office/bedroom, hardwood flooring throughout, porcelain tiles, flat ceilings, fresh paint, and pot lights inside and out. Enjoy a huge deck off the main floor with built-in storage underneath, perfect for entertaining while overlooking the ravine. Exterior features include a stamped concrete driveway with parking for 7 cars plus a 2-car garage. The finished lookout basement includes a 2-bedroom apartment with a separate entrance and ensuite laundry. The basement is currently tenanted. Prime location-minutes to Hwy 401/407, Pickering, and Markham; walking distance to shopping; and TTC at the end of the street. (id:60365)
348 Bellamy Road N
Toronto, Ontario
!!Scarborough's Woburn Community!! Renovated in 2022, this spacious bungalow offers approx. 2,400 sq. ft. of finished living space with 5 bedrooms, 3 Full baths, 2 kitchens & 2 laundry rooms. Main floor features a modern chefs kitchen with quartz counters, stainless steel appliances, porcelain tile, raised dining area & luxury vinyl flooring. Basement includes 2 bedrooms, 1 full bath, kitchen, laundry & large family room with separate entrance, ideal for in-law suite or great rental potential. Many Upgrades include; new garage & front doors(2024), new A/C (2024), 200-amp panel, pot lights, updated kitchens & baths. Exterior offers fenced backyard with privacy trees, shed, custom workshop, attached garage & parking for 3 cars. Close to Cedarbrae Mall, TTC, schools, parks, STC, Centennial College, U of T Scarborough, Hwy 401 & GO Station and MUCH MORE !! (id:60365)
263 Cameron Crescent
Georgina, Ontario
Welcome To Beautiful Keswick, Georgina. Vacant Land With Many Development Opportunities. Drawings Have Been Submit To The Town To Build 6 Units Of Live & Work. Buyer & Buyer's Agents To Do Their Own Diligence & Verify All Details With The Town Of Georgina. Also Can Be Purchased Together With 193 Cameron Crescent To Create Larger Lot If Needed. (id:60365)
761 Heathrow Path
Oshawa, Ontario
Perfectly Situated On One Of The Most Desirable Area For Live! Brand New 3 Story Town Home 3 Bedrooms & 3 Washrooms LAVENDER MODEL At Green Hill Towns Are Located In Sought After North Oshawa. This Home Offers Spacious Open-Concept Functional Living Space.Gorgeous Over Sized Windows Allowing Natural Light To Flow Into This Beautiful Home. Some Pictures Are Virtual Staging.Close To All Amenities, Schools, Parks, Recreation Centre,Public Transit, Shopping And Restaurants.You Will Love It Here!* (id:60365)
207 - 275 Yorkland Road
Toronto, Ontario
Welcome to this stunning 1-bedroom + den suite at 275 Yorkland Rd - beautifully maintained with modern finishes and an open-concept layout. This bright and airy unit offers floor-to-ceiling windows and abundant natural light. Enjoy a spacious balcony overlooking the quiet, peaceful courtyard - perfect for relaxing or working outdoors.A rare feature in the building: the den includes a window and sliding door, offering privacy and natural light - ideal as a second bedroom, office, or nursery.Located in an unbeatable Don Mills & Sheppard neighbourhood - steps to TTC subway, FreshCo, Fairview Mall, shops, restaurants, parks, and recreation centres. Minutes to Highways 401/404/DVP for effortless commuting.The building offers fantastic amenities including a 24-hour concierge, fitness centre, indoor pool, sauna, and a free peak-hours shuttle service.Everything you need is right at your doorstep - truly a condo that has it all! (id:60365)
904 - 170 Bayview Avenue
Toronto, Ontario
Client RemarksToronto's Hottest Don West Expansion Area In River City 3. Trendy 9Ft Skim Coat Concrete Ceilings With Engineered Hwd Floors Thru Out,Open Modern Kitchen. Steps To 23 Acres Corktown Common Park & Trails, Walk To Distillery/Leslieville/Beach Area/Lake, Ttc At Door Steps,5 Min Streetcar Ride 2 Yonge St & 10 Min To Fin Distt/Queen W Shops, Easy Access To Highway. (id:60365)
112 Wells Street
Toronto, Ontario
Welcome to 112 Wells, a beautiful 4-bedroom home for rent in a prime location. This spacious residence offers bright and inviting living areas, a well-designed layout, and an option for a stunning third-floor primary retreat complete with a private sitting area. Timeless charm blends with modern convenience, making it the ideal space for families or professionals. Situated in one of Toronto's most desirable neighbourhoods, you'll enjoy close proximity to top schools, parks, shops, and restaurants, with excellent public transportation just steps away for easy commuting. Shared laundry is included, and tenant is responsible for 70% of utilities. A rare opportunity to lease a stylish, family-friendly home in the heart of the city. Main floor washroom not in use Dec-Feb due to cold weather. Other washroom remains fully operational. (id:60365)
610 - 11 Christie Street
Toronto, Ontario
Welcome to Unit 610 at 11 Christie St., a bright and stylish condo in the heart of the Annex, offering unobstructed park and city views from an extra-large private terrace. Soaring ceilings and an open kitchen with custom shelving create a spacious, airy feel, perfect for both everyday living and entertaining. The large bedroom features generous closet space and stunning sightlines from morning to night. Located right next to Christie Station and Bloor, you're just minutes from the University of Toronto, downtown, and some of the city's best cafés, restaurants, and green spaces. An incredible opportunity in one of Toronto's most connected neighbourhoods, a must-see! (id:60365)
100 - 300 Sheppard Avenue W
Toronto, Ontario
*** FABULOUS NEWLY RENOVATED SELF CONTAINED OFFICE SUITE *** SHEPPARD YONGE AREA *** 2 VERY LARGE PROFESSIONAL OFFICES *** KITCHENETTE *** ENSUITE WASHROOM *** BOARD ROOM *** 2 DESIGNATED PARKING SPOTS INCLUDED *** FULLY AIR CONDITIONED *** GREAT BOUTIQUE OFFICE BUILDING ON SHEPPARD AVENUE WEST *** TTC STOP IN FRONT OF BUILDING *** WELL MANAGED BUILDING *** HIGH SPEED INTRNET AVAILABLE *** FABULOUS LOCATION *** (id:60365)
1702 - 352 Front Street W
Toronto, Ontario
***Fully Furnished Spectacular Condo*** Offers The Perfect Blend Of Comfort, Style, And Convenience, Ideal For Professionals AndExecutives Seeking A Seamless Living Experience.Live In The Heart Of The City, Entertainment District. Amazing Floor To Ceiling Windows Offer Exceptional View Of The CN Tower & Lake. 24 Hrs Concierge, Beautiful Lobby. Elegant Kitchen, 9 Ft Ceilings. Full Size Washer/Dryer. LargeBalcony. Laminate Floors Throughout. (id:60365)

