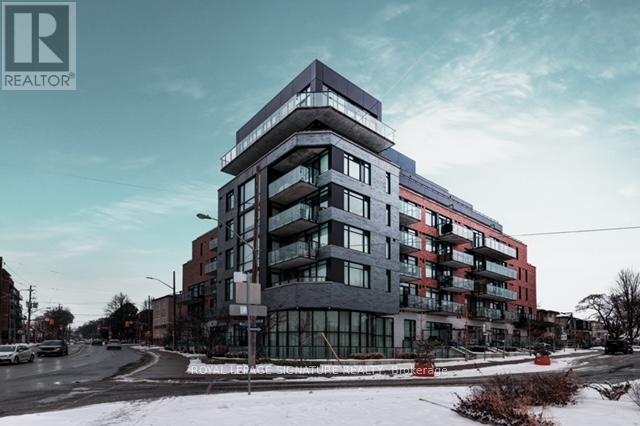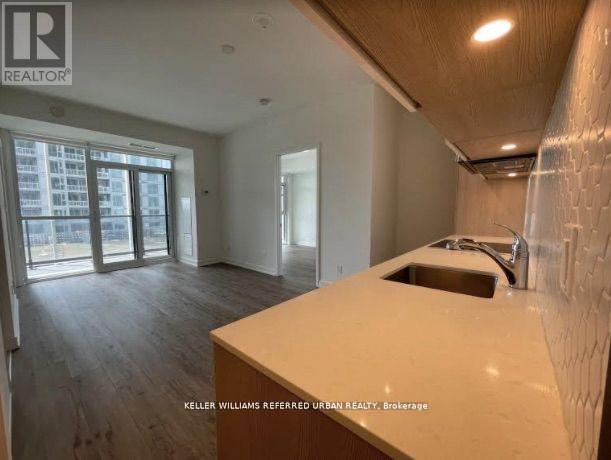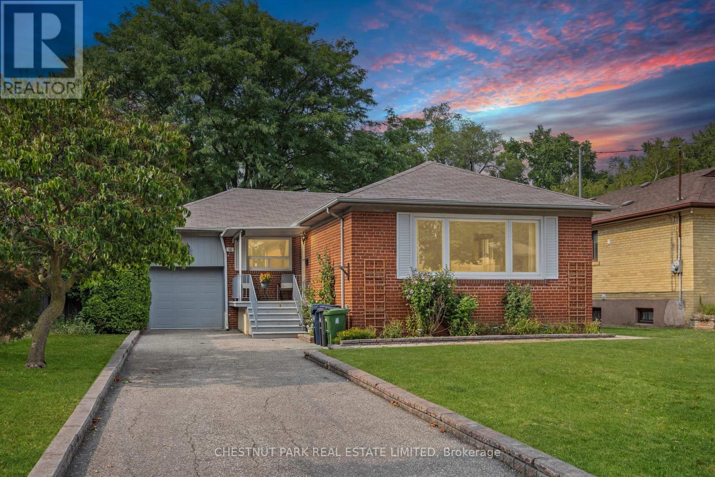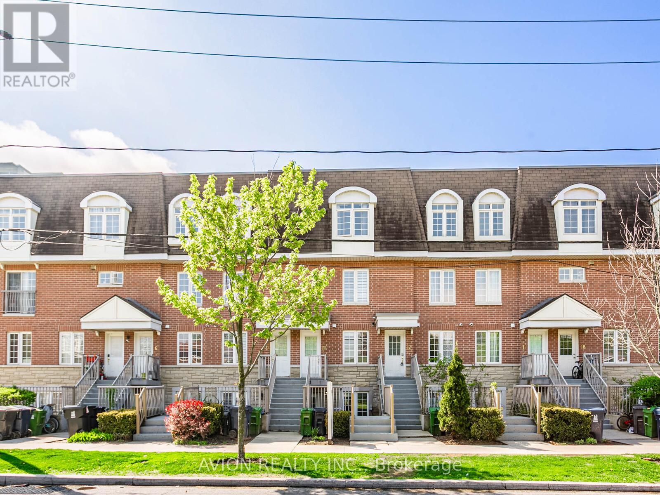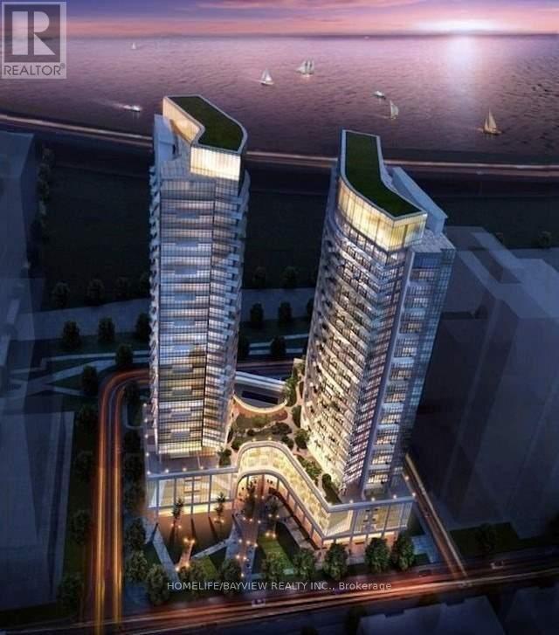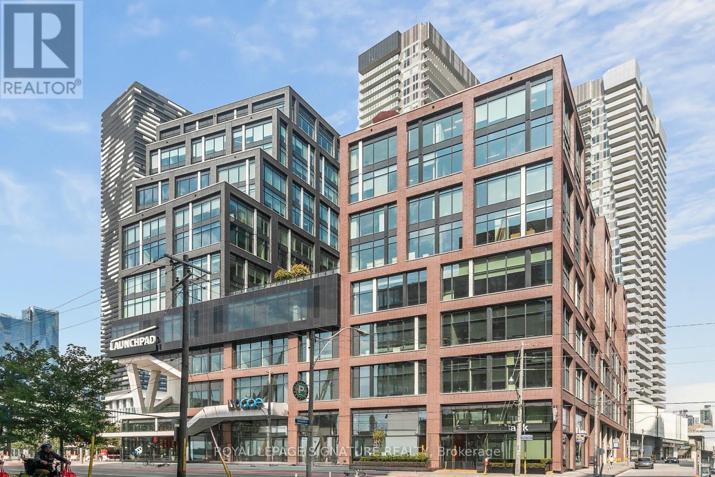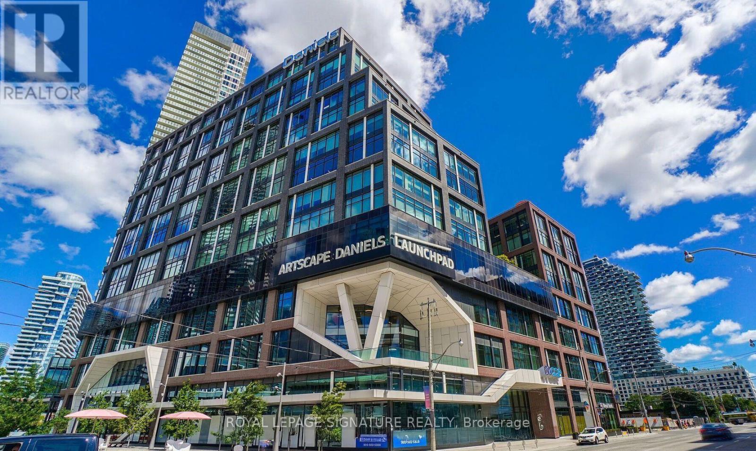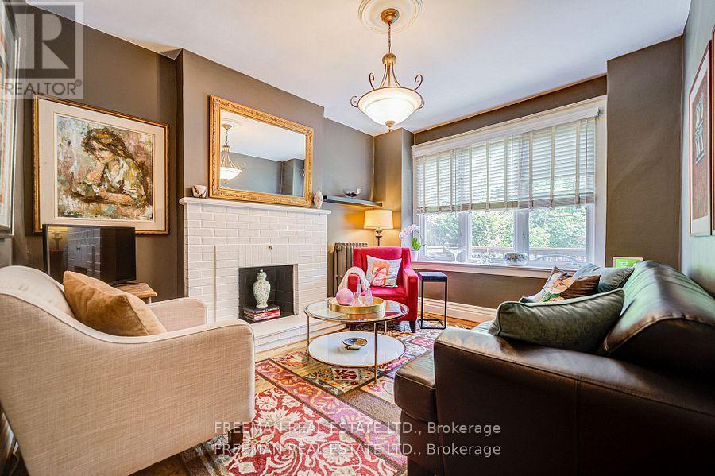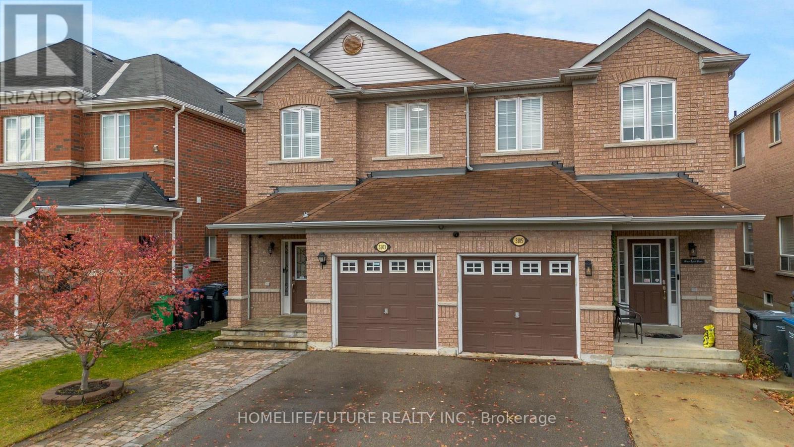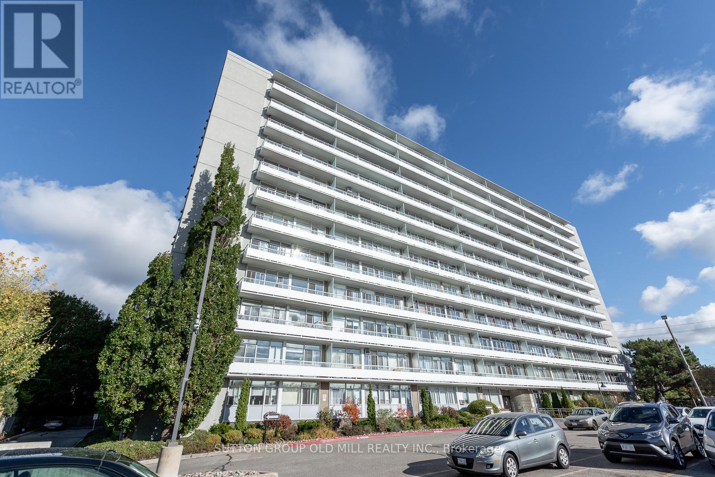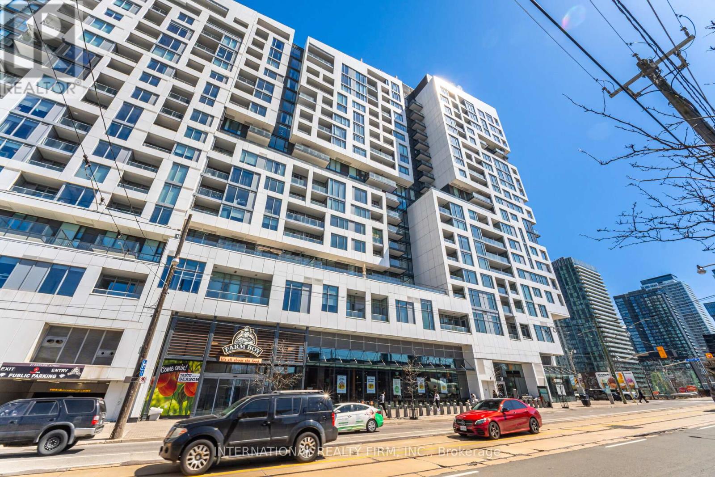314 - 25 Malcolm Road
Toronto, Ontario
Where Leaside meets Luxury. Welcome to The Upper House Condos. This bright and spacious 2-bedroom, 2-bathroom suite offers 842 sq ft of thoughtfully designed, open-concept living, plus a 63 sq ft balcony perfect for morning coffee or sunset lounging. Inside, you will find soaring 9' ceilings, wide-plank floors, and beautiful natural light from the sunny northwest exposure. The sleek, clean kitchen is equipped with custom cabinetry, beautiful countertops, premium appliances and an island perfect for entertaining. The space flows seamlessly into the main living area, ideal for relaxing at home or entertaining. The primary bdrm is a true retreat with a double closet and a spa-inspired ensuite featuring a soaker tub and separate glass shower. This boutique mid-rise building offers a refined living experience with only 66+ units spread across 7 floors. With some of the friendliest neighbours in the city and a full-time cleaner on site, this building is exceptionally well-maintained, with a great community vibe. Residents enjoy access to a range of upscale amenities, including: Concierge Service, Fitness Centre, Rooftop Terrace, Party Room, Pet Spa, Guest Suite and Plenty of Guest Parking.The building's design emphasizes privacy and luxury, with thoughtfully curated common areas and secure underground parking. 25 Malcolm Road offers Situated in the heart of Toronto's coveted Leaside neighbourhood. Unmatched convenience to top-rated schools, parks, cafes, shops and the new LRT. (id:60365)
812 - 50 Ordnance Street
Toronto, Ontario
Welcome to unit 812 at 50 Ordnance Street, where contemporary design meets everyday convenience in the heart of Toronto's vibrant Fort York/Liberty Village corridor. This bright two-bedroom, two-bathroom suite offers a smart, open-concept,split-bedroom layout that maximizes every inch of space - perfect for professionals, couples, or anyone seeking a balance of comfort, community, and connectivity. The floor-to-ceiling windows and a private balcony bring in natural light and city energy.Steps to Liberty Village, King West, and the waterfront; easy access to TTC, GO, and the Gardiner. Spectacular amenities include: 24-hour on-site concierge, fully equipped fitness centre, outdoor pool, party room, rooftop bbq and lounge, billiard room,home theatre, and guest suites. Unit will be professionally cleaned prior to occupancy. Photos are from prior to tenants moving in. (id:60365)
16 Everingham Court
Toronto, Ontario
Stay forever on Everingham! Presenting a charming solid brick bungalow that offers both a rich history and immense potential. Nestled on a generous 50 by 185-foot lot, this residence provides a peaceful retreat on a quiet court with easy access to vibrant Yonge Street and essential transit hubs.Step inside to find a home that has been lovingly maintained for over 60 years, ready to move in and add your personal touch. With 3+1 bedrooms and 2 bathrooms, this home features a cozy primary bedroom, inviting living spaces, and a finished basement with its own side entranceideal for rental opportunities or an in-law suite. The large lot beckons the avid gardener or offers an excellent canvas for expansion or building anew.For those keen on accessibility, the location is unbeatable. Enjoy easy access to major thoroughfares including Highways 401, 407, and 404. Public transit users will appreciate the proximity to Finch Station and upcoming Steeles Station, making commuting a breeze.Whether you're a renovation enthusiast eager to transform this bungalow into a modern haven or a builder looking to capitalize on a prime location, the opportunities are as vast as the properties sprawling backyard. Get ready to plant your roots and blossom here, where every day feels like a leafy escape from the city buzz! (id:60365)
11 - 45 Cedarcroft Boulevard
Toronto, Ontario
Welcome to 11-45 Cedarcroft Blvd a thoughtfully updated 3-bedroom townhome tucked into a quiet, family-friendly North York community. Featuring a functional layout with three generously sized bedrooms, two bathrooms, and an oversized laundry room this home is perfect for first-time buyers or those looking to start a family.Enjoy recent upgrades including fresh paint, new lighting, and modern pot lights. The bright eat-in kitchen flows into a spacious living area, while the private and peaceful backyard terrance is ideal for summer evenings, entertaining, or playtime with kids.Located minutes from York University, TTC, Highway 401, 400, and Allen Road commuting is smooth whether by car or transit. Surrounded by schools, community centres, and local shops, this vibrant yet calm neighbourhood is full of family-oriented amenities. A rare opportunity to enjoy space, convenience, and comfort in one of North Yorks best-kept secrets! (id:60365)
2409 - 49 East Liberty Street
Toronto, Ontario
Discover the perfect blend of elegance and convenience with this stunning 1-bedroom 24th floor downtown condo for lease. 9 Feet Ceiling. Laminate Floor Throughout. 1 Parking. Featuring a spacious balcony with breathtaking views, this home offers a front-row seat to the beauty of the lakeshore and waterfront. Just minutes away from vibrant city attractions, dining, and entertainment, its ideal for those seeking an elevated urban lifestyle. Photos are from previous listing. Don't miss the chance to live in one of the most sought-after locations! Possession - Jan 1, 2026 (id:60365)
615 - 130 Queens Quay
Toronto, Ontario
Incredible opportunity to own a premium office suite on the 6th floor of Daniels Waterfront City of the Arts at 130 Queens Quay East. This beautifully designed space offers unobstructed city views, soaring exposed ceilings, and abundant natural light creating an inspiring environment for modern professionals.The suite is an open canvas, ready for the new owner or occupier to design and customize to their vision. Whether you're planning an open collaborative layout, private offices, or creative studio, the flexible configuration allows for endless possibilities.Finishes include polished concrete floors and a fully equipped kitchenette. The building offers exceptional amenities such as high-tech boardrooms, a rooftop terrace with barbecues, underground parking, bike storage, and 24-hour concierge service.Ideally located in Toronto's vibrant Southcore district directly across from Sugar Beach and steps from Union Station, St. Lawrence Market, and major highways this is a rare opportunity to own a modern workspace in one of the city's most connected waterfront communities. (id:60365)
1000 - 130 Queens Quay
Toronto, Ontario
Modern office condo located within the acclaimed Daniels Waterfront City of the Arts at 130 Queens Quay East, directly across from Sugar Beach.This bright corner suite features floor-to-ceiling windows, refined finishes, and an open, flexible layout complete with a sleek built-in kitchen creating a workspace that feels both elevated and efficient.Currently an open canvas, the suite is ready for the new owner or occupier to bring their vision to life. Whether you're looking to create a collaborative studio, a sophisticated client-facing office, or a personalized executive space, the possibilities are endless.Set within one of downtown Toronto's most dynamic waterfront communities, the property offers unmatched convenience; steps from Union Station, St. Lawrence Market, and the Harbourfront.Residents and guests enjoy access to premium on-site amenities including executive boardrooms, an expansive outdoor terrace with barbecues, underground parking, a bike room, shower facilities, and 24-hour concierge service. Ideal for professionals and businesses seeking a modern, inspiring environment in a truly connected location. (id:60365)
56 Austin Terrace
Toronto, Ontario
**DON'T MISS THIS OPEN HOUSE ON SUNDAY NOV 30th 2-4pm** Oh behave, Midtown! This Casa Loma classic is now at an inspirational new price. Spanning almost 2000 sq. ft. above grade (plus a spacious, open concept, walk-out lower level), this three-storey Edwardian semi offers more space than many detached homes, minus the high maintenance. From the treetop primary suite to the family-friendly second floor and renovated kitchen built for real life, every inch hums. Leafy privacy, effortless parking, and a short walk to St. Clair West, Subway, Wychwood Barns, and top-tier schools. Prestige, practicality, and undeniable value with low carrying costs. Big house energy. Groovy value. Inspection available. Prompt viewings recommended. (id:60365)
3103 Cabano Crescent
Mississauga, Ontario
This Beautifully Maintained Semi-Detached Home In Mississauga Showcases A Perfect Blend Of Modern Updates And Functional Design. The Newly Renovated Kitchen Quartz Countertops, Solid Wood Cabinet Doors, A Gas Stove (2024) And Hood Fan (2024), And Stainless Steel Appliances - Combining Durability With Timeless Style. Newly Installed Light Fixtures Brighten The Home, Adding Warmth And Contemporary Charm. The Great Room Offers A Versatile Layout, Easily Serving As Both A Family And Dining Area, Complemented By Hardwood Flooring Throughout And New Pot Lights - Completely Carpet-Free. The Spacious Master Bedroom Includes A Walk-In Closet And A 3-Piece Ensuite, Providing A Relaxing And Private Retreat. Every Window Is Fitted With California Shutters, Enhancing Both Elegance And Privacy. The Unfinished Basement Provides Excellent Potential For A Future Rental Unit Or Personal Living Space. Exterior Highlights Include Front Yard Interlocking, Stamped Concrete In The Backyard, And An Owned Tankless Water Heater (Installed 2021) For Improved Energy Efficiency. Added Peace Of Mind Comes From 4 Security Cameras, An Alarm System, And A SkyBell Video Doorbell. Location Highlights: Ideally Situated In A Family-Friendly Neighborhood, This Home Is Close To Parks, A Library, And Three Top-Rated Schools. It Is Conveniently Located Near The Credit Valley Hospital, Public Transit, Shopping Mall, And Restaurants, With Easy Access To Worship Places And A Community Center. Commuters Will Appreciate Being Just Minutes Away From Highways 403, 401, And 407, Ensuring Convenient Travel Across The Gta. (id:60365)
612 - 580 Christie Street
Toronto, Ontario
Welcome to The Bellevue This beautifully appointed and well managed boutique building located in the heart of Wynchwood Park is truly a one-of-a-kind find. Designed by European born Canadian famed architect Peter Caspari 580 Christie is a rare example of Mid Century Modern (MCM) international Style architecture here in the city. The exterior has been restored, the interior fully refurbished and Unit 612 itself has been beautifully renovated. Light, bright and priced just right, this open plan unit has expansive views of the tree tops and the city beyond from the living/dining/kitchen as well as the bedroom. Step out onto the balcony that runs the entire length of the unit and take it all in. A four-season dream! This 6th floor fully renovated unit is the perfect blend of function, flow and flexibility. Living and dining rooms are open planned & are adaptable to the way you want to live. The kitchen is gorgeous; a custom stone counter top, stainless-steel appliances (that includes a double oven and a double full-size sink), glass front cabinets, and storage galore. The oversized bedroom is big enough for a king and has plenty of room for additional storage. There's a double closet complete with space saving organizers in the bedroom plus one in the hall. And for your off-season goodies, the unit comes with a locker. You'll love the location! The Bellevue is close to everything; it's a short walk to transit, the shops and restaurants on St Clair and you're steps away from Wynchwood Barns. Take in the year-round market, the playpark, the dog park, play some beach volleyball in the summer and skate in the winter Come and take a look! 580 Christie is a vibrant co-ownership community. Give it a google and refer to the Feature sheet for more info. Note to Self: Just about everything is included in the maintenance fees including property taxes! Offers welcome any time so speak to your Realtor today. (id:60365)
1012 - 27 Bathurst Street
Toronto, Ontario
Ideally situated just steps from Historic Fort York, STACKT Market, public transit, shopping, and dining, with quick access to the Gardiner Expressway and DVP. Only minutes from the lakefront, CNE, CN Tower, Rogers Centre, and Ripley's Aquarium. Contemporary & Bright 2-Bedroom Apartment in an Exceptional Location! Discover this stunning 2-bedroom residence featuring floor-to-ceiling windows that flood the space with natural light. The open-concept design seamlessly combines elegance and functionality, showcasing an elegant kitchen with built-in appliances, upgraded lighting, stylish cabinets and hardware, marble countertops, and a sleek backsplash-perfect for everyday living or entertaining guests. The primary bedroom includes a spacious walk-in closet and a private ensuite bathroom for added comfort. Residents can enjoy a range of premium amenities, including an outdoor pool with BBQ area, fitness center, and multiple social lounges and dining spaces ideal for hosting. Don't miss your chance to experience modern urban living in a Prime location! (id:60365)
144 Wychwood Avenue
Toronto, Ontario
Location Is Everything! Steps To Express Streetcar To St. Clair West Station (TTC) In Minutes!! 1 YEAR NEW! This Approx.800 Sq. Ft Sun Filled East Facing Ground Floor 2 Bed/1x4 Pc Bath Unit!! All New! Super Bright -New Windows AND Sun Shades In Every Room! High Ceilings, Lots of Pot Lites, Large Master With Closet- 4 Pc Bath (Tub), Ensuite Full Size Front Loader Washer And Dryer - Open Concept Chefs Kitchen With Island, Stainless Steel Fridge/Stove/Fan And Built-In Dishwasher, Quartz Countertop And A/C!! A Real Beauty! A Must See!! Prime Location! All Amenities At Your Door! Wychwood Barns, Loblaws, Shoppers Drug Mart And Trendy St. Clair Shops!!! Parking By Permit On City Street About $200/Year. Tenanted , please allow 24 hours for showings. Thanks! (id:60365)

