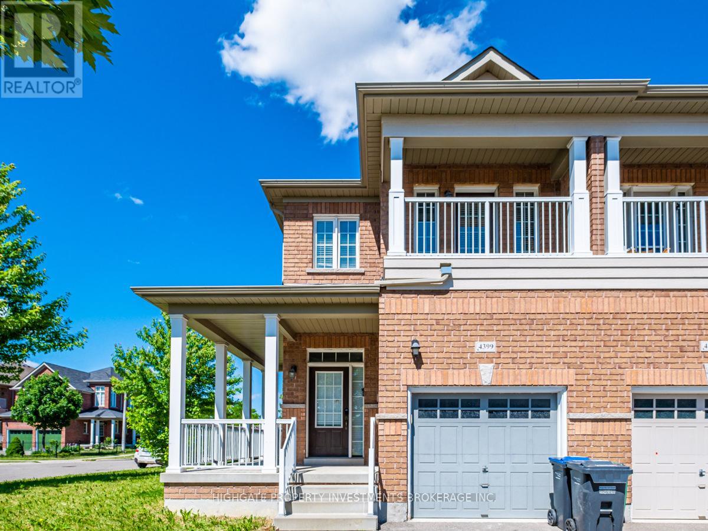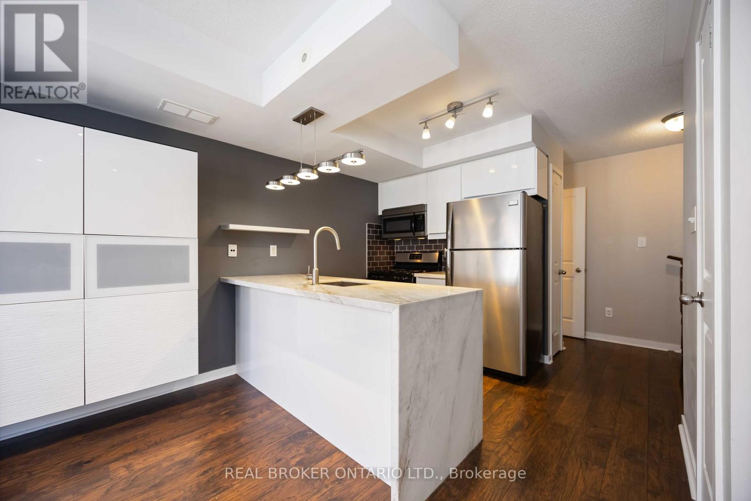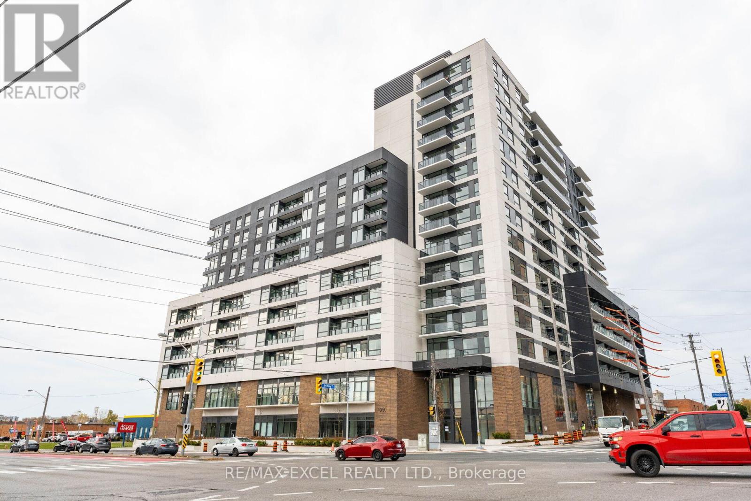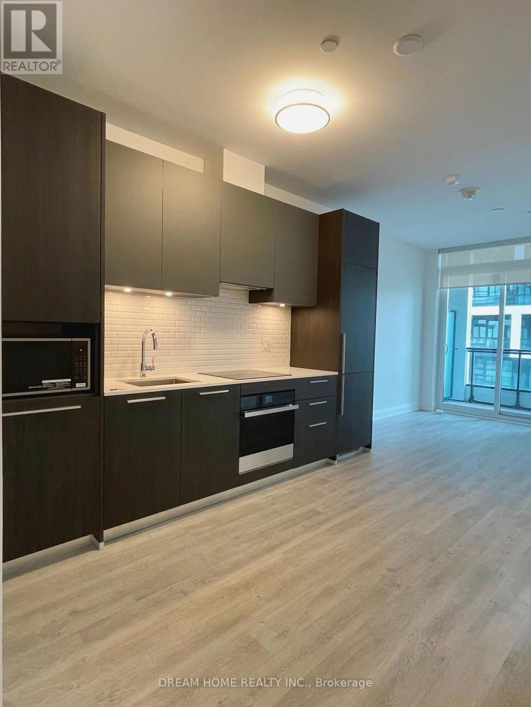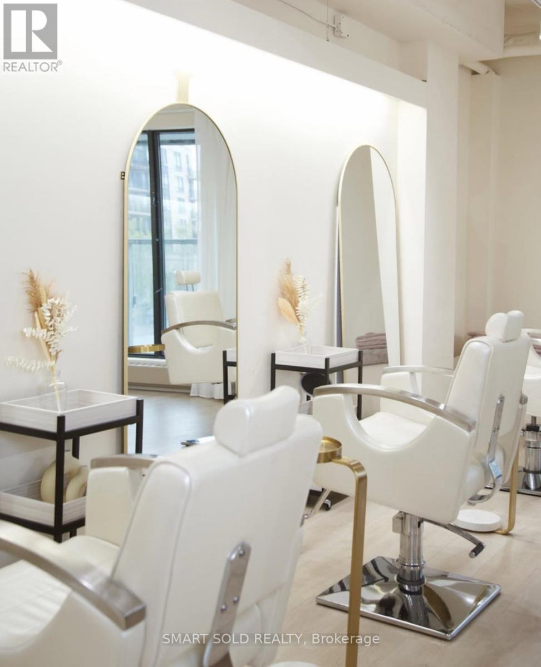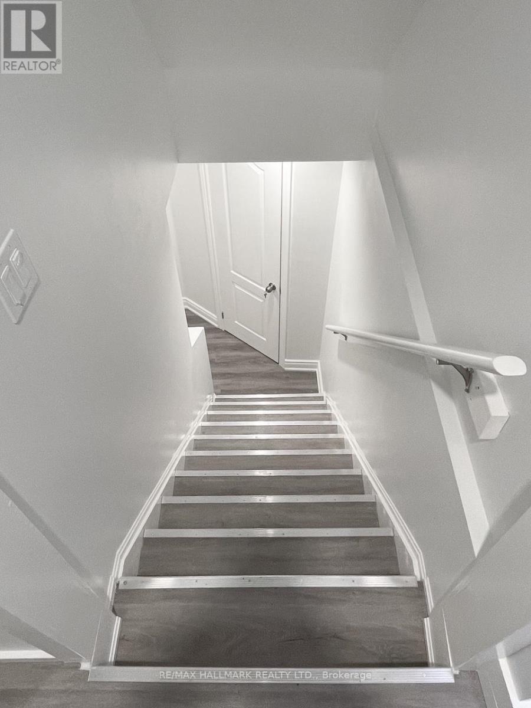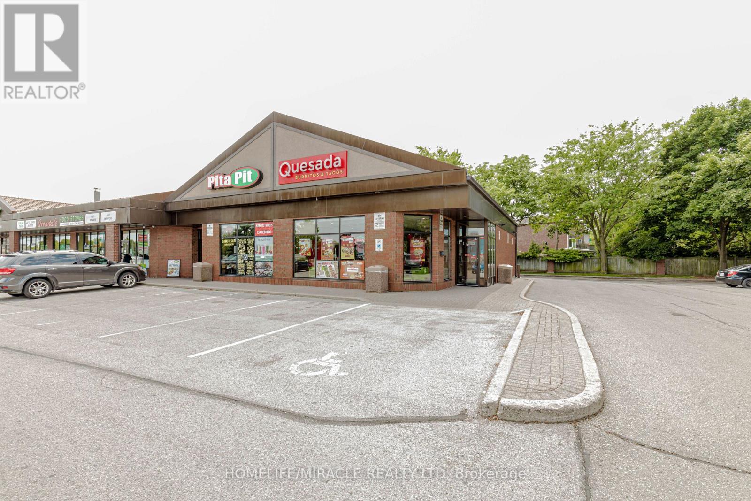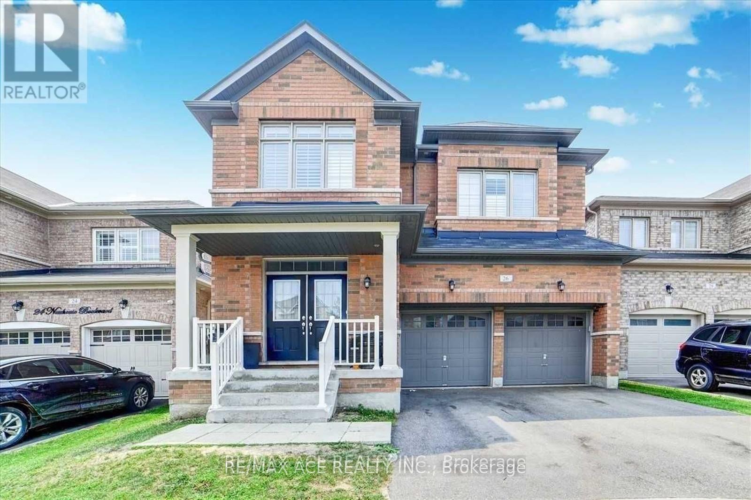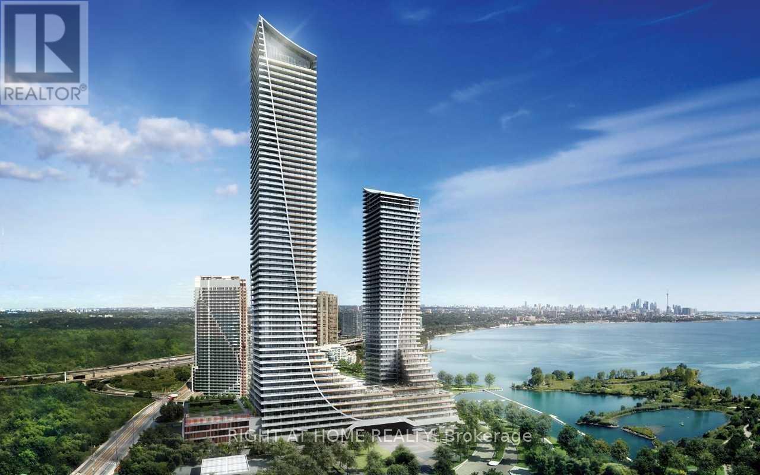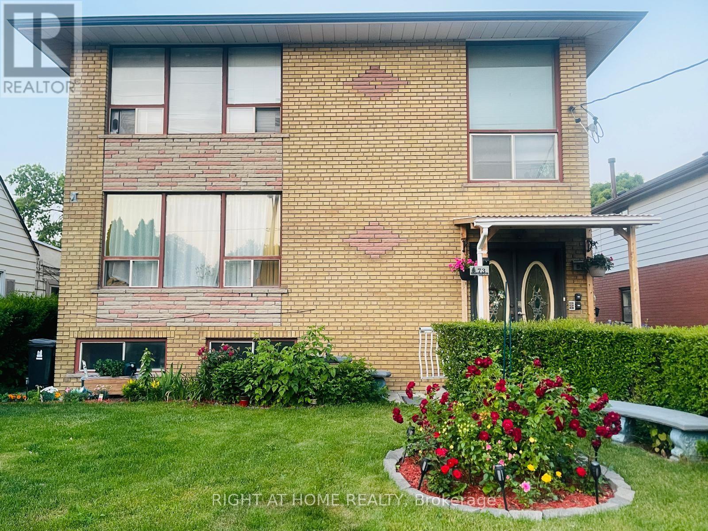4399 Trail Blazer Way
Mississauga, Ontario
Fantastic Opportunity To Live In The Heart Of Mississauga. This Stunning Property Features: 4 Bedrooms, 3 Bath, Open Concept Living, Lots Of Windows & Natural Sunlight, Spacious Kitchen W/ Ample Storage, Master Bdrm W/4 Pc. Ensuite, Gas Fireplace, W/Granite Counter W/Breakfast Bar, Master Bath W/Separate Shower, Pot Lights, Oak Stairs. Close To Square One, Major Highways, Schools, Ttc, Corner Lot With No Side Walk. Garage. Wrap Around Balcony Off The 2nd Flr. A Must See! (id:60365)
7 Dawn Lane
Caledon, Ontario
Beautiful And Well Kept Freehold Townhouse(Entire property) 4+1 Bedroom 4 Bathrooms 2 Entrance to the house In A Prime Location! Move In Ready With Hardwood Flooring, Stainless Steel Appliances, Open Concept Layout And Lots More! Large Kitchen With Lots Of Storage, Bright Living Room, Master Bedroom With Walk In Closet With 4 Piece Ensuite, Hardwood floor , Upgraded Washrooms And Spacious Bedrooms. Close To Hwy 410,Community Centre, Schools, Shops, And Parks! (id:60365)
6 - 23 Frances Loring Lane
Toronto, Ontario
Located In The Desirable South Riverside Neighbourhood, This Bright And Renovated 2-Bedroom, 2-Bath Stacked Townhouse Offers 885 Sq. Ft. Of Comfortable Living Space In One Of Toronto's Most Charming Pockets. The Renovated Kitchen Is Finished With A Stunning Marble Waterfall Countertop That Can Double As a Breakfast Bar, A Gas Stovetop, And A Separate Pantry Providing Additional Food Storage. Enjoy The Best Of Downtown Living Without The High-Rise Crowds - Set On A Peaceful, Community-Oriented Street Less Than A 5-Minute Walk To Transit Or A Quick 3-Minute Drive To The DVP. The Two-Level Layout Provides Excellent Functionality And Separation Between Living And Bedroom Spaces, While The Spacious Rooftop Terrace With Stunning South-Facing CN Tower Views Is Perfect For Relaxing Or Entertaining. Complete With One Parking Space And A Locker, This Home Beautifully Blends Convenience, Space, And City Living. (id:60365)
719 - 1350 Ellesmere Road
Toronto, Ontario
Luxury living at east end of Toronto, at the Brand new ELLE Condo building, located at Brimley Rd. & Ellesmere Rd. 1 BR + Den Brand New Unit for rent. Building has 24 hours onsite concierge, gym, party room, bright and Spacious, open concept living with walk out to Balcony. Oversized Den with Door can be used as 2nd bedroom. Minutes to Highway 401, Scarborough Town Centre, Mall, Scarborough General Hospital, Supermarket, Walmart, TTC station, restaurants. School/Tim Hortons/Gas Station, 1 parking is included (underground) (id:60365)
1502 - 65 Broadway Avenue
Toronto, Ontario
A Brand-New Luxury Condominium Situated In The Heart Of Yonge & Eglinton. Experience Modern Living At 65 Broadway Avenue By Times Group. This Beautifully Designed 1 Bedroom Suite Offering 662 sq ft Of Functional Living Space. This Bright And Modern Unit Features Floor-to-ceiling Windows, Premium Laminate Flooring, And a 115 sq ft Private Balcony. Enjoy a bright, open-concept design with built-in kitchen appliances, quartz counter tops. In-suite laundry for ultimate convenience. The building offers an impressive range of amenities, including a rooftop terrace with BBQs, a fully equipped fitness center, billiards and study rooms, a stylish party room, and 24-hour concierge service. Steps from Eglinton Subway Station, surrounded by top-rated shops, cafes, and restaurants. Bell Fibe Internet Included For The Duration Of The Tenancy. (id:60365)
205 - 621 Sheppard Avenue E
Toronto, Ontario
Turnkey retail space available for lease in North York. This built-out unit is walking distance to Bayview Village & Public transportation. Fronting Sheppard with many local amenities nearby. Proximity to Highway 401 and DVP. Don't miss out on this rare opportunity. **EXTRAS** TMI is based off estimated property tax and operating costs. (id:60365)
Basement - 24 San Felice Lane
Hamilton, Ontario
Basement Apartment! Spacious 1-Bedroom, 1-Bathroom unit with private separate entrance. This open-concept apartment features large windows for plenty of natural light, pot lighte throughout, and an upgraded kitchen with pantry. The living room is generous in size with three large windows, creating a warm and inviting atmosphere. Conveniently located close to schools, parks, public transit, groceries, and all amenities. (id:60365)
1a - 301 Fruitland Road
Hamilton, Ontario
Quesada Business in Stoney Creek, ON is For Sale. Located at the busy intersection of Fruitland Rd/Barton St. Surrounded by Fully Residential Neighbourhood, Close to Schools, Highway, Offices, Banks, Major Big Box Store and Much More. Business with so much opportunity to grow the business even more. Monthly Sales: Approx: $33,000 - $35000, Rent: $3940/m including TMI & HST, Lease Term: Existing 2.5 Years + 5 years Option to renew, Royalty: 5.65%, Advertising: 3%. (id:60365)
26 Newhouse Boulevard
Caledon, Ontario
Absolutely Stunning 5 Bedroom Home In Prestigious Sub Division Of Caledon Area, Built By Fieldgate Homes Over 3000 Sq Ft. Lovely Open Kitchen Concept With Granite Counters. Hardwood Floor In Dining/Living Rooms, Family Study Room. Laundry Room In Main Floor. Gas Fireplace In Pain Floor. 5 Bedroom With 4 Washrooms. Numerous Windows Brings Lots Of Day Light. Top Of The Line Appliances, Few Mins To 410 & Hwy 10 On Kennedy Road & Mayfield. (id:60365)
#3511 - 30 Shore Breeze Drive
Toronto, Ontario
1Bed+Den +1 parking with exclusive EV charger+1 Locker. Live connected to the water as well as the myriad attractions of downtown Toronto. With the TTC and highways 427, QEW and the Gardiner Expressway at your doorstep. Nice and clean 1 Bedroom + Den available for lease on 35th Floor. Comes With 1 locker and 1 parking with exclusive EV charger. Resort style amenities include games room, saltwater pool, lounge, gym, CrossFit training studio, yoga & Pilates studio, party room, theaters, guest suites, rooftop patio overlooking the city and lake. Located in a young and active community, surrounded by lots of fancy restaurants, groceries and public transportation. Clear view .Tenant To Pay EV charging usage, hydro, water/heat and maintain tenant insurance during full lease term. Neat and clean unit. Currently tenanted. (id:60365)
A - 73 Twenty Fourth Bsmt Street
Toronto, Ontario
Amazing And Cozy Studio/Bachelor Basement Apartment.Saturated On A Quiet Street, Close ToEverything, Walking Distance To Ttc, Shopping, Sports Centers, And So Much More Features. VerySmall Unit will better fit a Single Person. (id:60365)
189 Kingsview Boulevard
Toronto, Ontario
Luxury, comfort, and unmatched convenience await.!!! Welcome to 189 Kingsview Blvd, a stunning, fully renovated family home that delivers an exceptional blend of luxury, space, and convenience in the heart of Etobicoke. This beautifully updated residence features 3 bedrooms and 2 bathrooms on the main floor, along with a high-quality finished basement offering 2 additional full bathrooms, a kitchen, wet Bar and a spacious recreational room-complete with a separate entrance, ideal for an in-law suite or extended family. Step inside to bright, open living and dining areas highlighted by large windows that bring in natural light throughout. The modern kitchen showcases granite countertops, stylish finishes, and ample storage-perfect for family cooking and entertaining.The private backyard is a true retreat, featuring a large concrete patio, fire table, and a relaxing HOT TUB, creating the perfect space for gatherings or quiet evenings at home.Situated in a highly connected location, you're just 5 minutes from Pearson Airport, right next to Hwy 401 and Hwy 409, and only 4 minutes to Etobicoke North GO Station-making commuting effortless. (id:60365)

