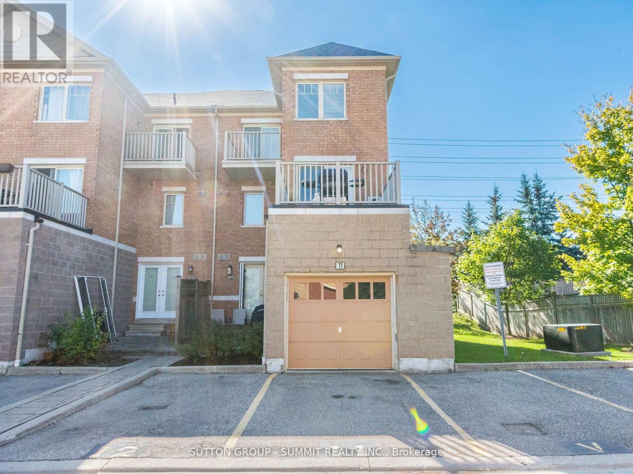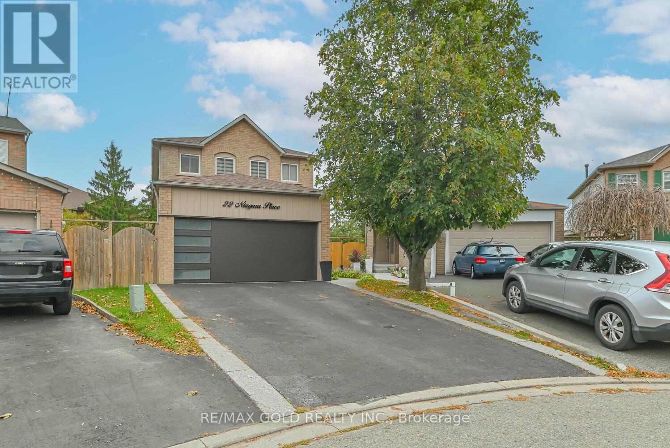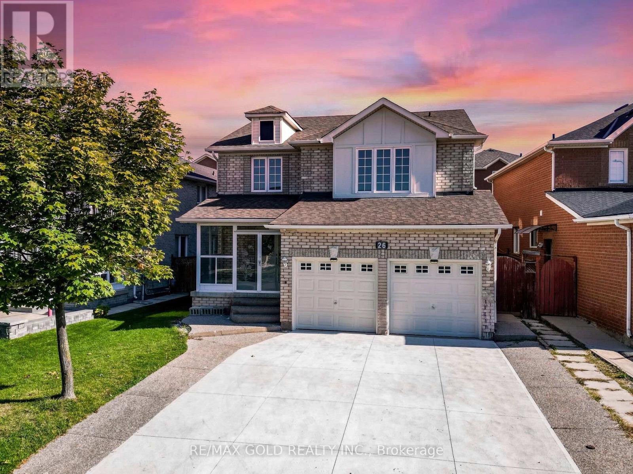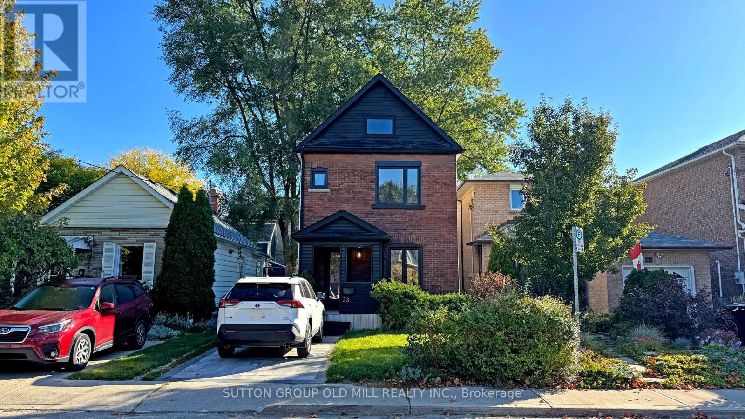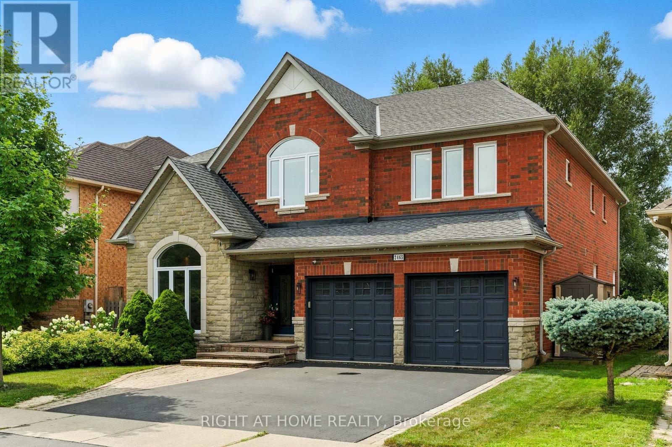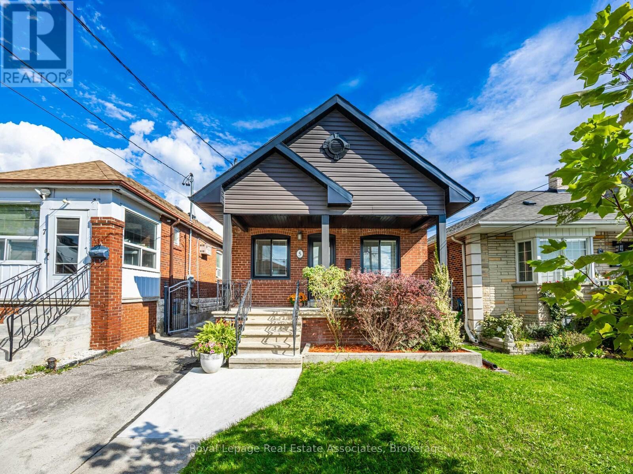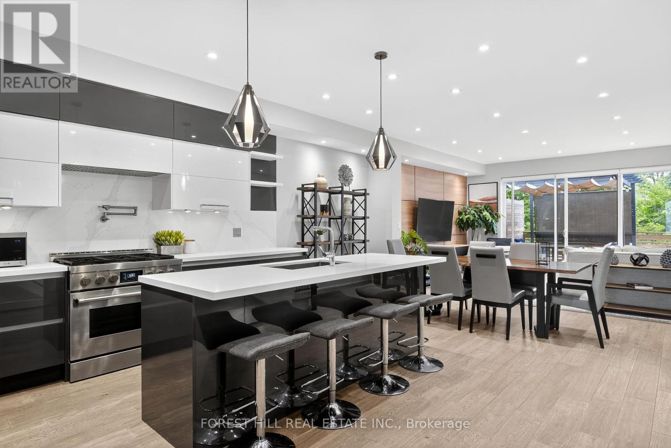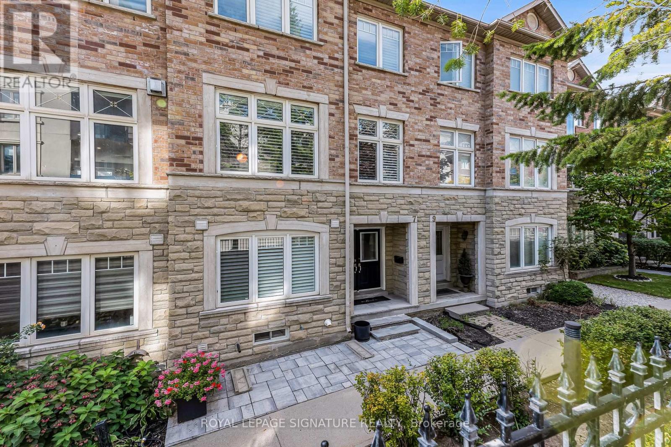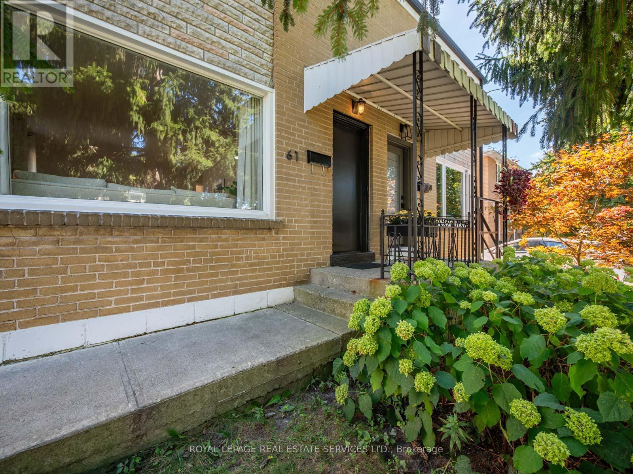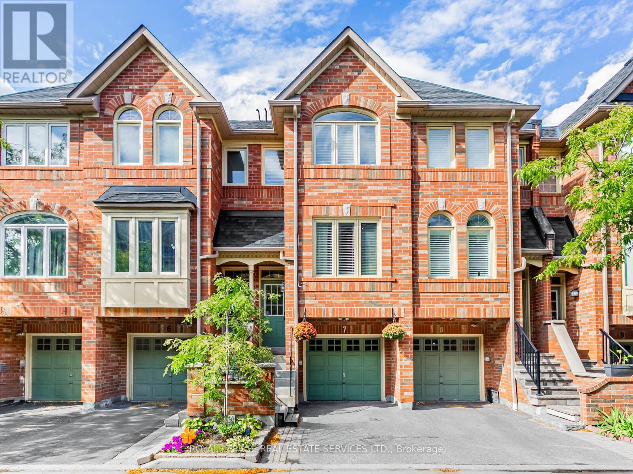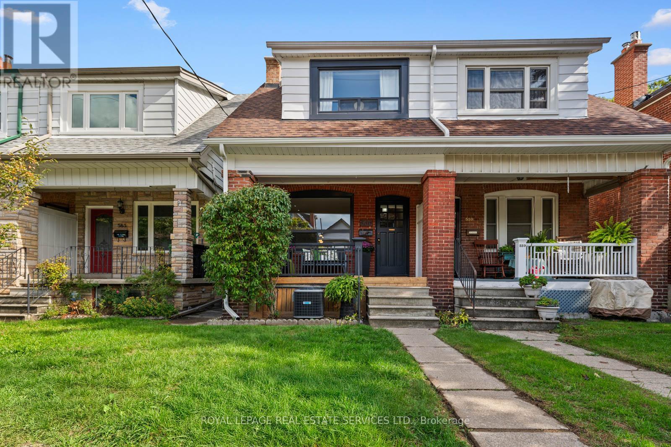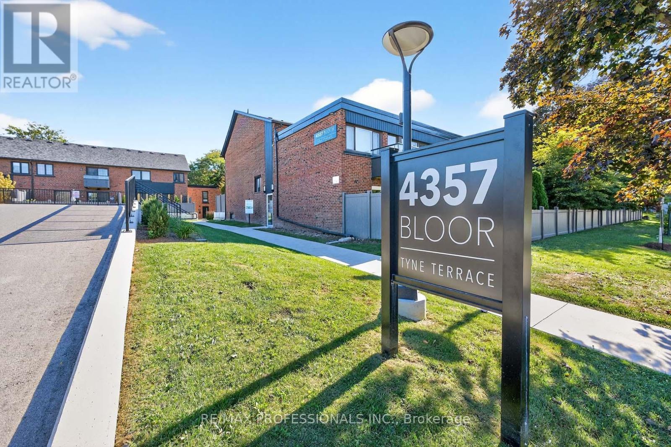11 - 5035 Ninth Line
Mississauga, Ontario
BEAUTIFULL END UNIT TOWNHOUSE in the highly sought-after Churchill Meadows community! This rarely available 3+1bedroom 3 WASHROOMS, town ,FRESHLY PAINTED, EXTRA LARGE BERDOOMS ,WALKING CLOSET, DEN , ONE LARGE TERRACE AND OTHER BALCONY ON 2ND BEDROOM , OPEN CONCEPT , LARGE PICTURE WINDOWS , HARDWOOD FLOORS , KITCHEN BREAKFAST BAR , PRIVATE GARAGE AND SECOND PARKING , GREAT VIEW AND PRIVACY - END UNIT ... ENTRANCE FROM GARAGE AS WELL..., BBQ ON THE TERRACE , HOUSE IS FILLED WITH SUNLIGHT ...SPOTLESS AND AMAZING HOUSE TO CALL HOME !!! ).All of this in a prime location just minutes from schools, parks, shopping, and highways 403 & 407. Whether you're a first-time buyer, a growing family, or an investor this home offers incredible value. FIRST TIME FOR SALE ..ORIGINAL OWNER , PRIDE OF OWNERSHIP. 88 ***PLEASE MUST SEE VIRTUAL TOUR*** (id:60365)
22 Niagara Place
Brampton, Ontario
Welcome to this stunning 3+2 bedroom detached home with a **Walkout basement** located in a prestigious Brampton community. Thoughtfully upgraded and meticulously maintained, this home features a beautiful layout with separate living, dining, and family rooms, an upgraded gourmet kitchen with quartz countertops, stainless steel appliances, and a bright breakfast area. The primary bedroom offers a walk-in closet and a private 4-piece ensuite, while additional bedrooms provide ample space, large windows, and generous closets. Enjoy a sun-filled backyard perfect for relaxation and entertaining, plus the convenience of no sidewalk. Ideally situated close to Hwy 410, Trinity Common Mall, Brampton Civic Hospital, schools, shopping centres, public transit, and parks, this turnkey property perfectly blends location, luxury, and lifestyle. Don't miss it! (id:60365)
26 Yuile Court
Brampton, Ontario
~ Wow Is The Only Word To Describe This Great! Wow This Is A Must See, An Absolute Show Stopper!!! A Beautiful 4+2 Bedroom Fully Detached All-Brick Home That Truly Has It All! Two (2) Bedroom **Legal Basement Apartment With Separate Side Entrance! Offering An Impressive 2,483 Sqft As Per Mpac, This Gem Delivers Both Space And Functionality For The Modern Family! Gleaming Hardwood Floors Flow Throughout The Main Floor, Which Features A Separate Living Room And Family Room Ideal For Hosting Guests Or Enjoying Quiet Family Time! The Chefs Kitchen Is A True Centrepiece, Boasting Granite Countertops, A Breakfast Bar, And Ample Cabinetry Perfect For Meal Prep And Entertaining! The Second Floor Offers Four Spacious Bedrooms, Each With Generous Closet Space And Bright Natural Light! The Master Suite Includes A Private Ensuite, Making It A Comfortable Retreat After A Long Day! The Home Also Includes A Fully Finished 2 Bedroom Legal Basement Apartment With A Legal Builders Separate Side Entrance A Great Option For Rental Potential, Extended Family Or Rental Income ((( $2,000 Rental Income From Day#1 Tenant Willing To Stay ))) ! Separate Laundry In Basement For Added Convenience And Privacy! The Backyard Offers A Private And Peaceful Outdoor Space, Perfect For Summer BBQs And Family Gatherings! Located In A Family-Friendly Neighbourhood Close To Parks, Schools, Transit, Hwy 407, And All Amenities, And The Property Has Been Thoughtfully Maintained With A Newer Roof (2017), Newer Furnace (2015), And Newer Central Air (2025)! Premium Concrete Driveway, Side Yards, And Backyard For Durable, Low-Maintenance Outdoor Living! Enclosed Front Glass Porch For Year-Round Enjoyment And Weather Protection! This Home Has Been Lovingly Maintained And Is Truly Move-In Ready! Don't Miss This Fantastic Opportunity To Own A Spacious And Elegant Home That Checks All The Boxes! (id:60365)
23 Priscilla Avenue
Toronto, Ontario
Stunningly Renovated 3-Bedroom, 3.5-Bathroom Detached Home in the Heart of Bloor West Village. This beautifully updated home offers the perfect blend of timeless charm and modern luxury. Ideally located near top-rated schools, boutique shopping, and convenient transit options, with The Junction and Bloor West Village just steps away. A recently completed two-storey luxury addition features a state-of-the-art chefs kitchen, elegant new bathrooms, and a serene, spa-inspired primary suite. Every detail has been thoughtfully designed for comfort, style, and functionality. Open House sat 18, Oct 2-4pm, Sun 19, Oct 2-4pm Home inspection available upon request. (id:60365)
2465 Whistling Springs Crescent
Oakville, Ontario
Welcome to this beautifully upgraded property offering over 3300 sq ft of elegant living space, situated on a large pool sized ravine lot with a private and peaceful backyard retreat, in one of Oakville's most sought after neighbourhoods. From the moment you step inside, you'll appreciate the thoughtful finishes and spacious layout designed for both comfort and style. Featuring soaring 9ft ceilings throughout and 18ft ceilings in the great room, the beautiful main floor features an upgraded floor plan with an oversized dining room and a refreshed kitchen that boasts newly refinished cabinets and updated hardware (2025), and a warm, inviting feel that blends seamlessly into the main living areas. The home features 4 generously sized bedrooms, each with its own ensuite privileges, perfect for growing families or guests. The fully finished basement is ideal for entertaining, with a large recreation room fitted with a beautiful gas fireplace that is the focal point of the room, bonus bedroom with oversized windows and ensuite bathroom, and ample storage. This home features ample upgrades including newly installed high efficiency triple pane windows on the main and upper levels (2022), newer appliances, remodeled laundry and powder rooms, hypoallergenic carpet on the upper level (2022), and a beautifully finished cedar deck. The large double-car garage features bonus steel cabinets with ample storage for tools and accessories, perfect for any handyman. Whether you're hosting friends or enjoying quiet evenings at home, this home offers the perfect setting. Enjoy the tranquility of ravine views while being close to all amenities, schools, Oakville Trafalgar Memorial Hospital, and commuter routes. This is the lifestyle upgrade you've been waiting for! (id:60365)
5 Little Boulevard
Toronto, Ontario
This stunning home combines modern curb appeal with versatile living space, perfect for growing families or investors. The upper level features a fully renovated space with a showcase fireplace adorned in stylish herringbone tile, a formal dining area for a full-size table, and a gorgeous kitchen with a centre island that creates distinct zones while maintaining an open concept. Three spacious bedrooms and a brand-new washroom with luxurious finishes complete the upper level. Step outside to a brand-new deck and a fenced backyard, ideal for entertaining or relaxing in privacy. The lower level offers a spacious basement apartment with a separate entrance, above-grade windows, two full bathrooms, two extra-large bedrooms each with walk-in closets, plus a living room, kitchen area, and den. Additional highlights include an insulated, heated garage for year-round convenience. Move in and start enjoying the lifestyle and income potential immediately. Located in a vibrant, community-focused neighbourhood near top-rated schools and just steps from the TTC, this home also offers easy access to the subway and the future Eglinton Crosstown LRT. The nearby Caledonia GO Stop (coming soon!) will provide a rare direct connection to Union Station, making downtown commutes simple. With major developments like the Hullmark Beltline just blocks away and a wave of new residential towers planned, this area is poised for significant growth, bringing enhanced amenities and lifestyle opportunities. Residents will enjoy the Kay Gardner Trail, great local restaurants, and the strong investment potential that comes with a neighbourhood on the rise. (id:60365)
272a Beta Street
Toronto, Ontario
OPEN HOUSE SAT & SUN 2 PM - 4 PM. Welcome to this 5 year old, semi-detached showstopper in the heart of coveted Alderwood - loaded with every bell and whistle you could ask for. Thoughtfully designed and masterfully built, this custom home blends sleek modern style with smart, everyday functionality. At its heart, the chef's kitchen steals the spotlight with quartz countertops, a genuine marble backsplash, and top-of-the-line JennAir stainless steel appliances. Custom millwork, pot lights, oversized windows, and a seamless open-concept layout makes the main floor as beautiful as it is functional. Natural light pours into the living room through Hunter Douglas dressed windows, striking the perfect balance of privacy and style. Upstairs, you'll find two oversized bedrooms with custom built-in closets, plus a primary suite designed as your own private retreat - complete with a spacious walk-in closet and a spa-inspired 5-piece ensuite. The laundry area is cleverly hidden behind sleek wood-paneled cabinetry right outside the primary for ultimate convenience. The finished basement offers endless versatility whether its a cozy rec room, a kids play zone, a home gym, or an office. It also includes an additional bedroom and a 3-piece bathroom. Out back, your private oasis awaits: a large deck with a custom pergola, perfect for backyard BBQs, plus a relaxing hot tub for those starry-night wind-downs. All of this in a family-friendly neighborhood known for its top-rated schools, lush parks, fantastic restaurants, and every amenity you could want. Book your showing today and get ready to fall in love. (id:60365)
7 Chimes Lane
Toronto, Ontario
Not your typical townhouse. Chimes hits all the right notes. With its extra-wide floor plan, generous square footage (2,391 total), and abundant living space, this executive freehold townhouse feels more like a detached home than anything else. Beautifully updated with over $140,000 in owner updates, the interiors are equal parts polished and practical - big sunny windows, thoughtfully designed closet built-ins, and freshly renovated washrooms (two of the four!) make everyday living feel elevated. Bask in the luxuries of wood flooring throughout, popcorn free ceilings everywhere and ample pot lights. The open-concept kitchen, dining and living level is ideal for gatherings - wide, bright, and inviting - with a centre island, new appliances and a walkout to your west-facing deck complete with gas line for never-ending-summer BBQs. Upstairs, a king-sized primary retreat offers two closets and a spa-inspired ensuite, while two additional bedrooms keep family or guests comfortably close. A main floor den doubles beautifully as a home office or fourth bedroom, and the finished lower level adds that rarely found, extra living space you'll wonder how you ever lived without. A low-maintenance lifestyle awaits - with a double car garage and direct entry, you'll unload groceries (and kids) straight into the main level, rain or shine. And forget about shovels or lawn mowers - a modest monthly fee takes care of it all! Fall in love with this well-managed community with kind neighbours, visitor parking, and a park and playground just around the corner to round out the wish list. Perfectly positioned in South Etobicoke only moments to the charming shops and restaurants on The Queensway, plus GO Train, Sherway Gardens, Waterfront Trail in Mimico, groceries, library and all the highways and byways. (id:60365)
61 Skylark Road
Toronto, Ontario
Welcome to 61 Skylark, a beautifully updated semi-detached home in the picturesque Humber Valley area of Lambton-Baby Point. Tucked away just west of Jane Street, this quiet enclave feels like country living in the city. With the Humber River, Magwood Park, and Etienne Brule Park only steps away, you're surrounded by nature while still being minutes from Bloor West Village, Baby Point, The Junction, and The Kingsway. The main floor is bright and inviting, with an oversized front window that fills the space with light. Hardwood floors run through the open-concept living and dining areas, creating a warm and welcoming flow. The renovated kitchen (2023) is both stylish and functional, with quartz countertops, stainless steel appliances, and a walkout to a private backyard deck. With mature trees surrounding the yard, the space feels secluded and tranquil-your own retreat right at home. Upstairs, three generous bedrooms offer flexibility for family life, guests, or a home office. The primary bedroom features built-in mirrored cabinetry and a custom wainscoted accent wall, adding character and charm. A modern four-piece bathroom with a tiled glass shower completes this level. The finished basement adds even more living space, including a cozy rec room, Murphy bed for guests, a spacious laundry room, and a renovated three-piece bathroom with glass shower and floating vanity. Surrounded by trails, schools, and shops, 61 Skylark is more than just a home-it's a lifestyle. Move right in and enjoy the best of both worlds: a peaceful, nature-filled setting with the energy and amenities of the city just minutes away. Life at this address is about more than just the homeits about the community that surrounds it. The Warren Park neighbourhood is known for its strong sense of community & family-friendly spirit, with annual traditions like the neighbourhood pumpkin parade, back-to-school pizza in the park & festive Christmas market that bring neighbours together year after year. (id:60365)
7 - 1168 Arena Road
Mississauga, Ontario
Welcome to 1168 Arena Rd, Unit 7, a beautiful and bright, south-facing unit that has a fantastic layout (see floor plans) and is move-in ready. This three-bedroom townhome features hard flooring throughout (no carpets), an eat-in kitchen with quartz counter tops, stainless steel appliances, and a walkout to an elevated deck where you can enjoy your favorite drinks. The spacious primary bedroom includes a wall-to-wall closet, the second bedroom boasts a vaulted ceiling with a large window, and the third bedroom presents a cozy nook with a south view. The spectacular ground-level rec room was delightfully used for watching movies and relaxing with friends and family. The ground level offers direct access to the garage and walks out to a captivating backyard that includes a patio area and garden. 1168 Arena is a lovely complex with low maintenance fees and is ideally located, surrounded by many amenities, while also having access to various green spaces. Experience the lush outdoors with Applewood Hills Park only steps away, walk or bike along the Applewood Hills Greenbelt/Trail, or visit other nearby parks in the area. Walk to bus stops, great restaurants, grocery stores, and a variety of shopping options. Close to the Dixie GO Station, Kipling Station, Highways and Sherway Gardens Mall. AC and Furnace (2022), Driveway Paved (2021) (id:60365)
561 Beresford Avenue
Toronto, Ontario
Welcome to 561 Beresford Avenue. Nestled in the heart of Upper Bloor West Village, this charming semi-detached home offers the perfect blend of character, community, and convenience an ideal opportunity for first-time buyers or young families. Set back from the street, the home greets you with a lovely west-facing front porch the perfect spot to enjoy your morning coffee, unwind with a glass of wine at sunset, or chat with friendly neighbours passing by.Inside, a warm and inviting open-concept living and dining area flows seamlessly into an eat-in kitchen overlooking the backyard. The space has been lovingly maintained, offering plenty of natural light and a welcoming sense of home. Upstairs, youll find three generous bedrooms, including a king-sized primary bedroom at the front of the home and two well-proportioned rooms ideal for kids, guests, or a home office one complete with a bonus walk-in closet. A four-piece family bathroom completes this level. The lower level is open and versatile, with space for a large sectional for movie nights plus a flexible area for a playroom, gym, or office.At the rear, the east-facing yard basks in morning sunlight, offering a private outdoor retreat with a patio and small lawn perfect for summer BBQs or weekend lounging. The 139-foot deep lot backs onto a laneway, offering potential for a new garage or future laneway suite, while still accommodating two-car parking. Ideally located within walking distance to The Junctions vibrant shops and restaurants, Baby Points scenic river trails, and Bloor West Villages charming boutiques and cafés. High Park, top-rated schools, and TTC transit are all nearby making this home a true gem in one of Torontos most desirable west-end communities. (id:60365)
1 - 4357 Bloor Street W
Toronto, Ontario
Beautifully Renovated Townhouse in Prestigious Markland Wood. Welcome to Markland Woods' most beautifully renovated townhouse, a rare 3-bedroom, 3-bathroom home that's been transformed from top to bottom with sophisticated style and premium finishes.Step inside to find hardwood floors and crown moulding throughout, a gourmet kitchen with quartz countertops and matching backsplash, and high-end stainless-steel appliances. The main floor flows effortlessly into spacious living and dining areas, perfect for entertaining or relaxing with family. Upstairs, the main bath connects to one of the bright bedrooms and the hallway. While the primary suite offers a luxurious ensuite with a separate glass shower and oversized jetted tub your own private retreat. The fully finished basement features a wet bar complete with a small fridge and a wine fridge, ideal for gatherings or quiet evenings in. Step outside to enjoy your brand new deck (2025) surrounded by the beauty and tranquillity of Markland Wood, one of Etobicoke's most established and desirable communities.Completely renovated exterior (Decks, Glass railing, fencing and stone work/ Landscaping). Your monthly condominium fee includes Rogers Ignite premium cable (2 devices) and unlimited internet service, offering exceptional value and convenience. All this is just steps from top-rated schools, lush parks and trails, the Etobicoke Path system, and the private Markland Wood Golf Club, an unparalleled blend of luxury, location, and lifestyle. Close to TTC, all Highways, Pearson Airport & Sherway Gardens - Condominium Fee Includes: Groundskeeping, Snow Removal of Common Elements,Building Cleaning, City Waste Services, Contribution to the Reserve Fund to maintain the buildings, Hydro is extra but is $192 Avg. monthly, this includes AC and Heat Pump. (id:60365)

