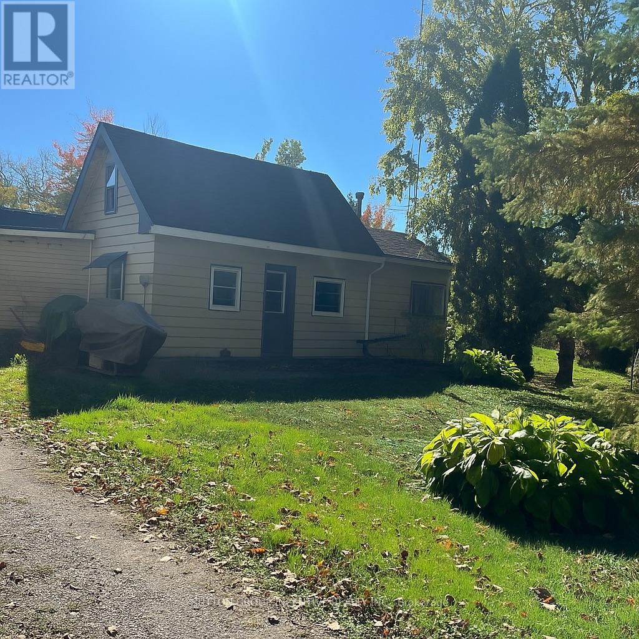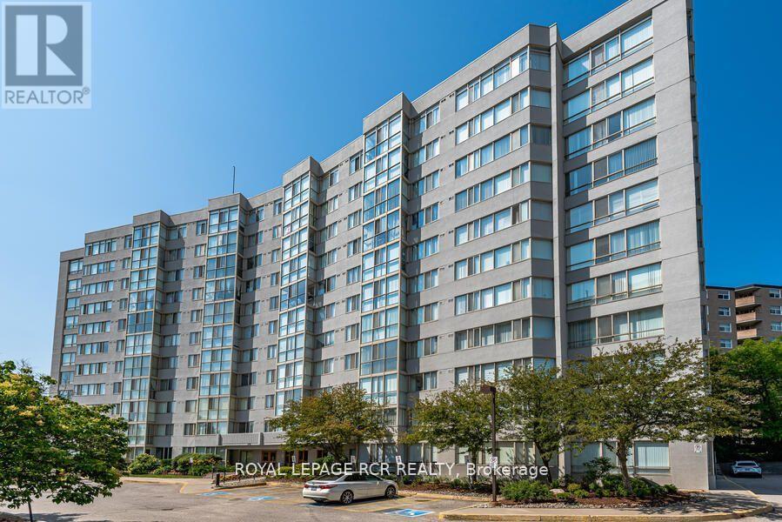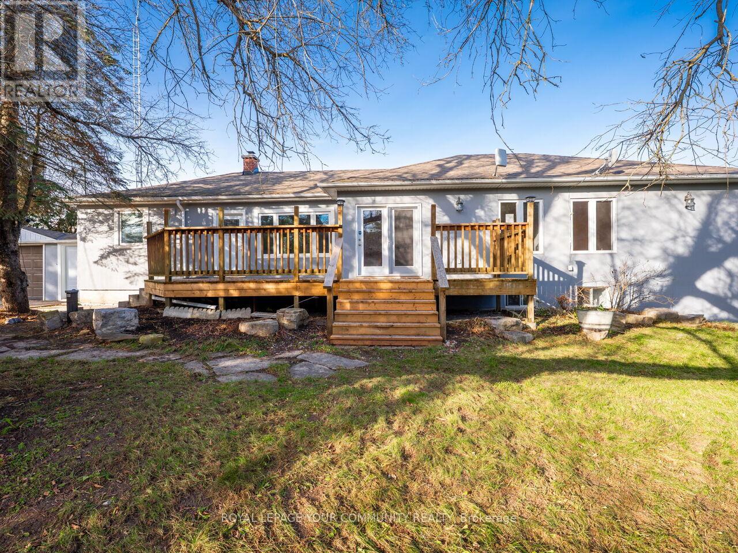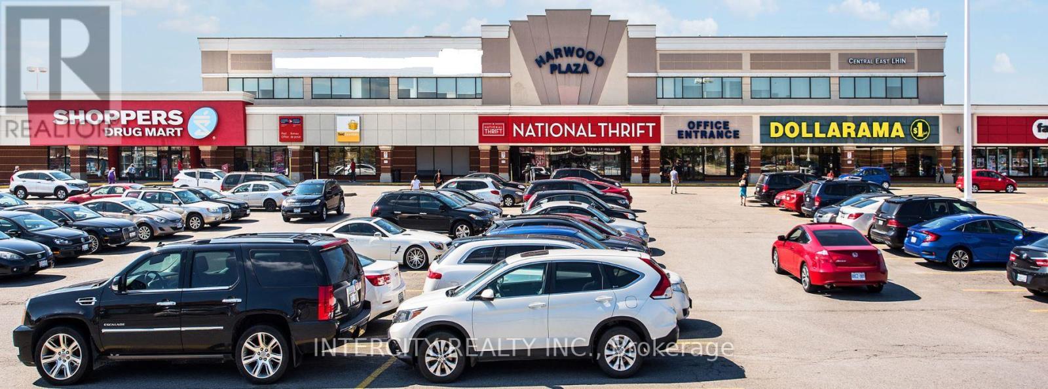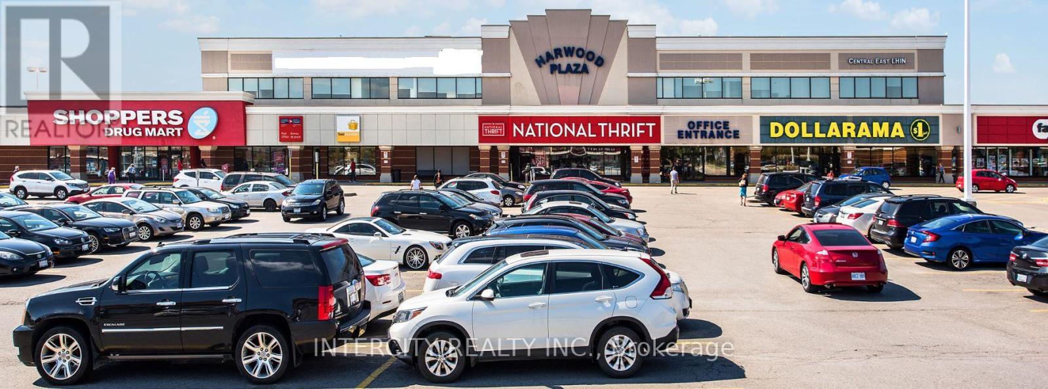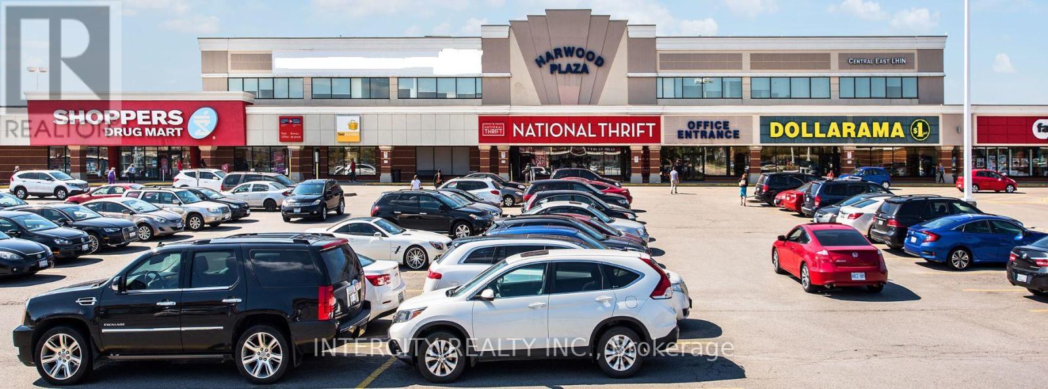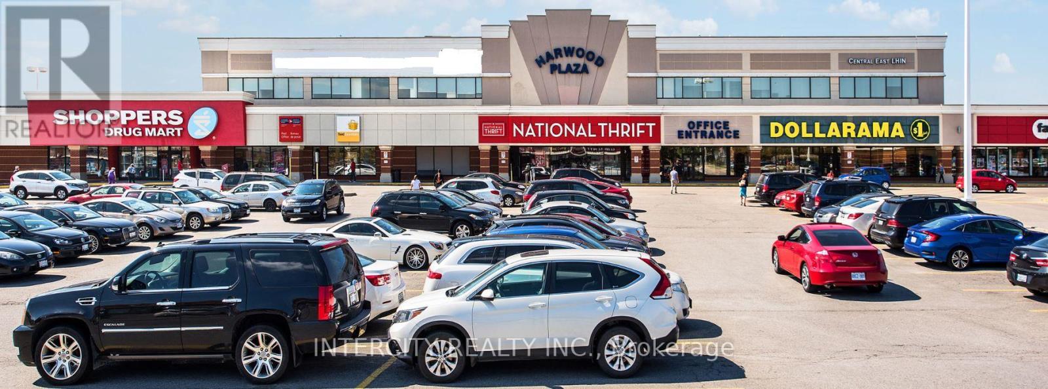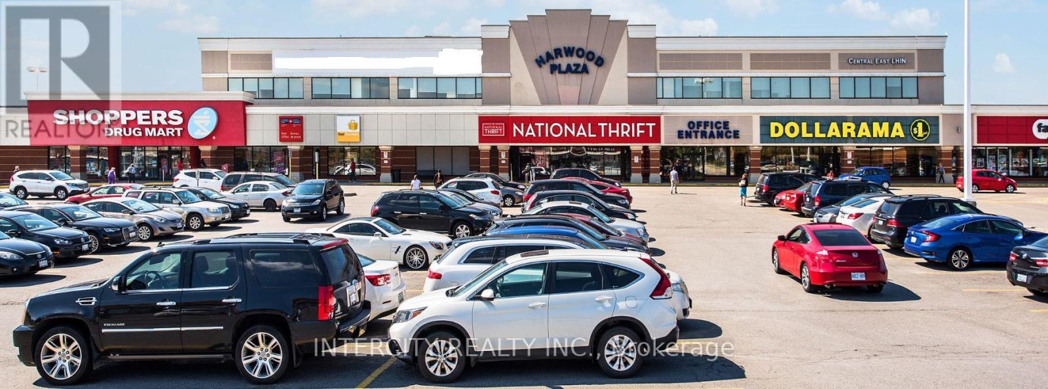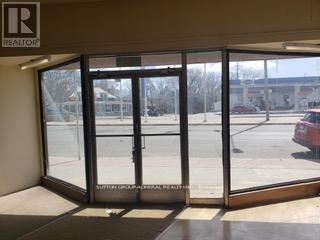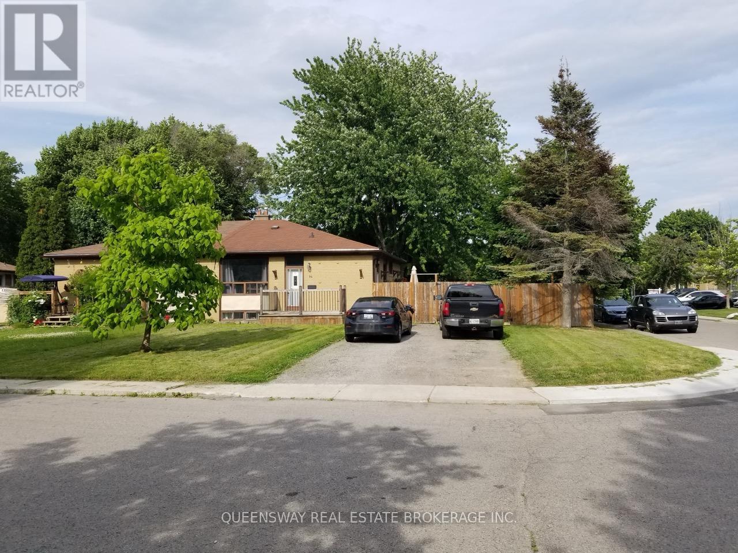4075 Airport Road
Ramara, Ontario
If you are searching for a large lot and are extremely handy with the desire to purchase a "fixer upper" and make it your own, then this is your sign! Located in the quaint village of Longford Mills - this property can be an incredible opportunity for the right person. This home and land have been in the same family since the 1970's and it's brimming with potential. Situated on a spacious lot in a prime location, close to many area amenities, this one bedroom home offers the perfect blank canvas to create your dream project. With its ideal proximity to all area amenities, schools, shopping and Lake St. John, this property combines convenience with serenity. The large lot allows you to stretch your imagination with the endless possibilities for expansion, redevelopment, or a complete redesign. Ideal for those with a vision and skill to bring it to life. Whether you are looking to renovate and flip, build new, or create a cozy retreat experience, this property is a bursts with rare opportunity in the growing area of Ramara, known for its investment value and easy access to Orillia, Hwy 12 and the surrounding lake communities. Don't miss your chance to turn this diamond in the rough into a rewarding real estate endeavor. NOTE: Some photos have been digitally enhanced or modified to show the potential of the space. This property is being sold "as is, where is" together with 4067 Airport Road - PIN# 740180004 - Currently they share a driveway, drilled well and septic system. (id:60365)
901 - 270 Davis Drive
Newmarket, Ontario
Don't delay! One of the largest units in the building!!! 2 bedrooms- underground parking, locker, suite is directly next to elevator for ease of bringing groceries and parcels up. This lovely unit has a foyer with double mirrored doors. Eat in kitchen with loads of light, two good sized bedrooms both with ensuites. The primary bedroom has a large walk-in closet, the secondary bedroom has two double closets. There is stackable laundry ensuite with storage shelves. The living room is large and bright, and the dining area is adjacent to the living room with ample room for a large dining table and cabinet. The suite has been freshly painted in a neutral off white. The building has a party room, lap pool, exercise room, and outdoor seating area. Location is great- shopping and public transit are nearby. Easy access to Upper Canada Mall, GO Station, 404 and Southlake Hospital. Immediate possession is possible. It is in 'move in' condition. (id:60365)
4800 Herald Road
East Gwillimbury, Ontario
Discover this beautifully renovated bungalow oasis set on approximately 1 acre of lush, private land - the ideal blend of modern comfort and rural charm, all just minutes from the city. The sun-filled main level features a stunning open concept design with hardwood flooring throughout, a modern kitchen with a pantry, 2 main floor bathrooms and stackable laundry, and three generous sized bedrooms. The primary bedroom features a cozy fireplace, a walk-in closet and a beautiful ensuite bathroom. This property is uniquely equipped for multi-generational living or immediate income generation, offering an additional two fully self-contained apartments (one 2 bedroom and one 1 bedroom), each complete with its own private entrance and laundry facilities. The tranquil grounds are enhanced by mature pine and fruit trees, backing onto the exclusive Franklin Fishing Club, and include a versatile 1.5-storey barn perfect for a workshop, storage, studio or more, the possibilities are endless. Enjoy the expansive backyard for gardening and entertaining and the privacy of no neighbours. With quick access to Hwys 404 and 48, groceries and schools, this serene retreat offers everyday convenience. A must see property with space to grow and the potential for income opportunities. All new re-wired electrical panel 200amp (2023), furnace and air conditioner (2024), brand new garage door (2025), water pressure tank (2024), water heater propane. Septic. 2 back up sump pumps. (id:60365)
209 - 280 Harwood Avenue S
Ajax, Ontario
Located in the Ajax Downtown District Is First Capital's Harwood Plaza. Anchored by a Food Basics, Goodlife, and Shoppers Drug Mart. The Plaza is Easily Accessible from Hwy 401 and Features Multiple Ajax Transit Stops. Large, Bright, Open Concept Office Space. Various Sizes Available. Move-In Ready or Built To Suit. Landlord Recognizes Market and Will Review All Deal Types. T.I. is Negotiable. (id:60365)
210 - 280 Harwood Avenue S
Ajax, Ontario
Located in the Ajax Downtown District Is First Capital's Harwood Plaza. Anchored by a Food Basics, Goodlife, and Shoppers Drug Mart. The Plaza is Easily Accessible from Hwy 401 and Features Multiple Ajax Transit Stops. Large, Bright, Open Concept Office Space. Various Sizes Available. Move-In Ready or Built To Suit. Landlord Recognizes Market and Will Review All Deal Types. T.I. is Negotiable. (id:60365)
211 - 280 Harwood Avenue S
Ajax, Ontario
Located in the Ajax Downtown District Is First Capital's Harwood Plaza. Anchored by a Food Basics, Goodlife, and Shoppers Drug Mart. The Plaza is Easily Accessible from Hwy 401 and Features Multiple Ajax Transit Stops. Large, Bright, Open Concept Office Space. Various Sizes Available. Move-In Ready or Built To Suit. Landlord Recognizes Market and Will Review All Deal Types. T.I. is Negotiable. (id:60365)
201-208 - 280 Harwood Avenue S
Ajax, Ontario
Located in the Ajax Downtown District Is First Capital's Harwood Plaza. Anchored by a Food Basics, Goodlife, and Shoppers Drug Mart. The Plaza is Easily Accessible from Hwy 401 and Features Multiple Ajax Transit Stops. Large, Bright, Open Concept Office Space. Various Sizes Available. Move-In Ready or Built To Suit. Landlord Recognizes Market and Will Review All Deal Types. T.I. is Negotiable. (id:60365)
201-203 - 280 Harwood Avenue S
Ajax, Ontario
Located in the Ajax Downtown District Is First Capital's Harwood Plaza. Anchored by a Food Basics, Goodlife, and Shoppers Drug Mart. The Plaza is Easily Accessible from Hwy 401 and Features Multiple Ajax Transit Stops. Large, Bright, Open Concept Office Space. Various Sizes Available. Move-In Ready or Built To Suit. Landlord Recognizes Market and Will Review All Deal Types. T.I. is Negotiable. (id:60365)
206-208 - 280 Harwood Avenue S
Ajax, Ontario
Located in the Ajax Downtown District Is First Capital's Harwood Plaza. Anchored by a Food Basics, Goodlife, and Shoppers Drug Mart. The Plaza is Easily Accessible from Hwy 401 and Features Multiple Ajax Transit Stops. Large, Bright, Open Concept Office Space. Various Sizes Available. Move-In Ready or Built To Suit. Landlord Recognizes Market and Will Review All Deal Types. T.I. is Negotiable. (id:60365)
Ground - 2500 Kingston Road
Toronto, Ontario
Beautiful Open Floor Retail Space In High Traffic Area Of Kingston Rd. Directly Across The Street From Big Box Shopping, With Thousands Of Cars Driving By Daily. High Ceilings With Additional 2600 Sqft Of Full Hight Basement Included. Suitable For Many Uses Restaurant, Retail Store, Professional Office And Much More. Includes Two Car Garage, One Laneway Parking Spot And Street Parking Directly In Front Of Property. (id:60365)
Lower - 94 Hurley Road
Ajax, Ontario
Your new home awaits. BRAND NEW kitchen tiles with full apartment paint refresh. This large,high ceiling, bright one-bedroom lower unit offering approximately 1000 square feet of space within a quiet home in a highly desirable South Ajax neighbourhood . This fantastic unit includes a separate entrance, a four-piece washroom with a bathtub, and the valuable convenience of your own private washer and dryer laundry area. Outdoors, you can relax in the huge, fenced in backyard and benefit from tandem parking for 2 cars and dedicated private indoor storage. Best of all, full outdoor maintenance is included, covering both mowing the lawn and snow removal, ensuring a truly worry-free lifestyle! The location is unbeatable, placing you close to the Ajax Waterfront Park, Lakeridge Health Ajax Pickering Hospital, Ajax Community Centre, schools, gyms, grocery stores, and restaurants, as well as providing easy commuting via the Ajax GO Train station and Highway 401. (id:60365)
1414 Simcoe Street N
Oshawa, Ontario
Beautifully renovated and filled with natural light, this bright and inviting home features three spacious bedrooms and two full bathrooms, including a primary ensuite. The open-concept living and dining area is ideal for both everyday living and entertaining. Ample parking adds everyday convenience. Ideally located near Ontario Tech University and Durham College, with easy access to Highway 407, public transit, parks, shopping, and local amenities. Set on a large, private yard, this move-in-ready home is ready for you to unpack and enjoy. (id:60365)

