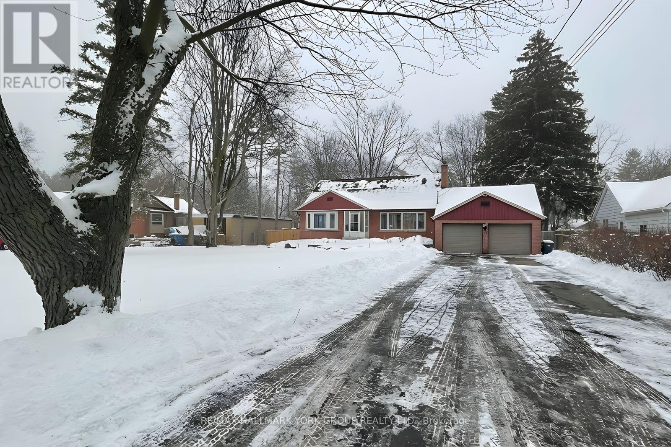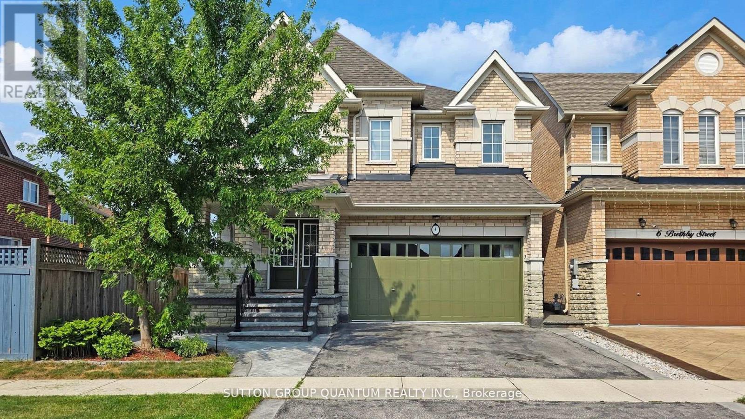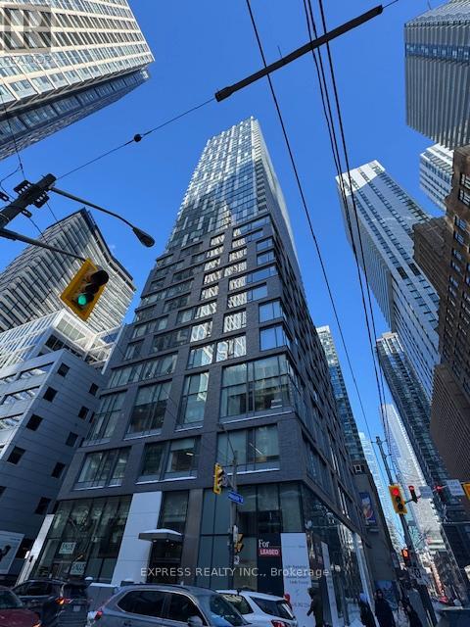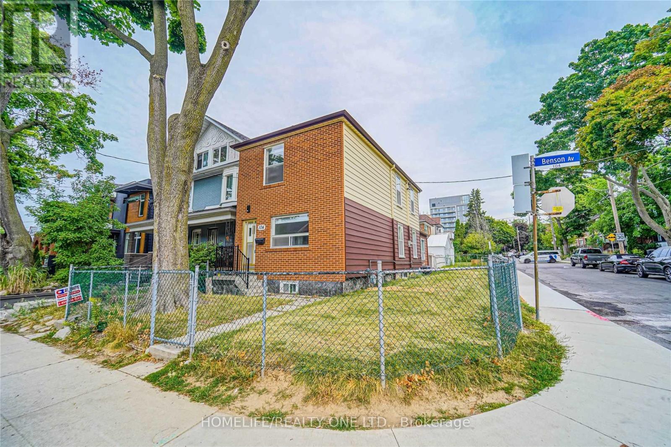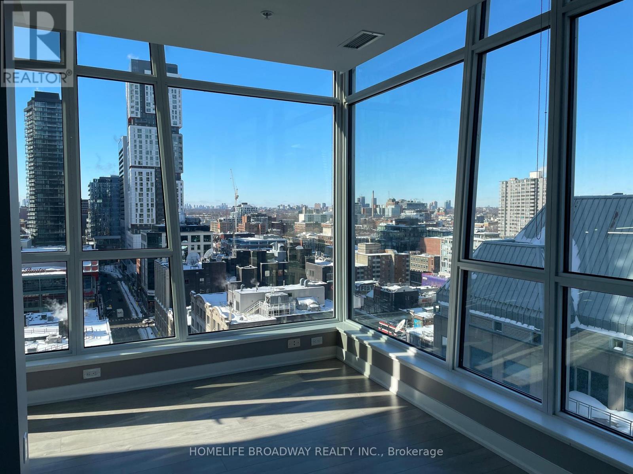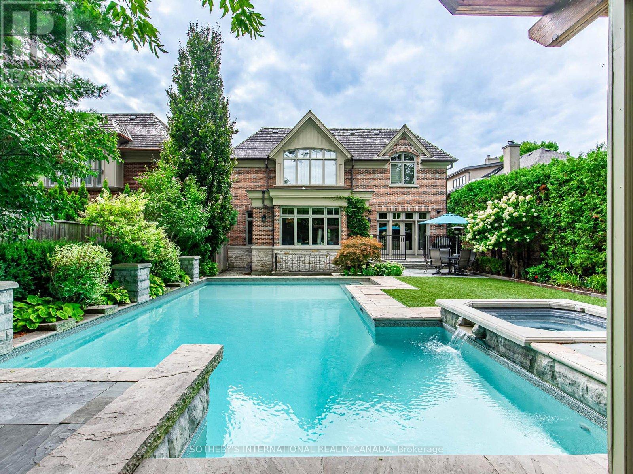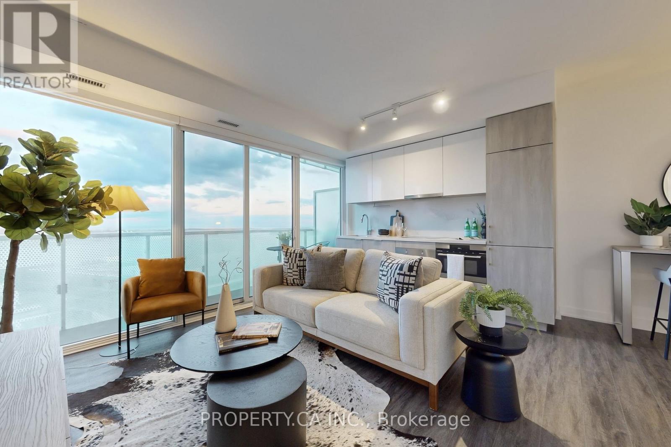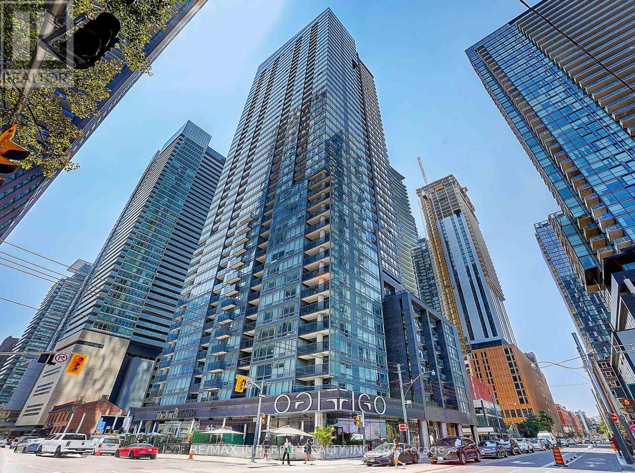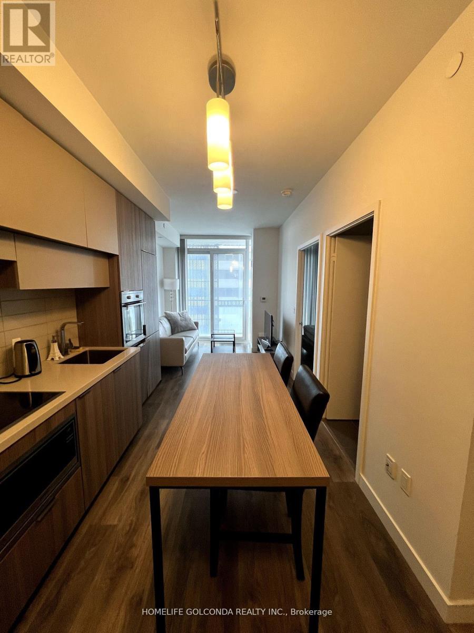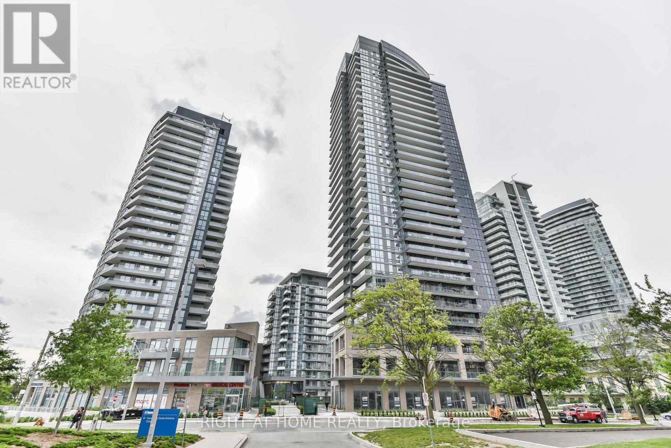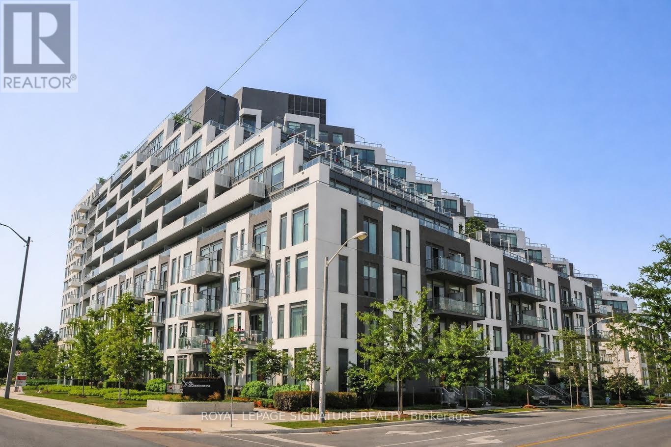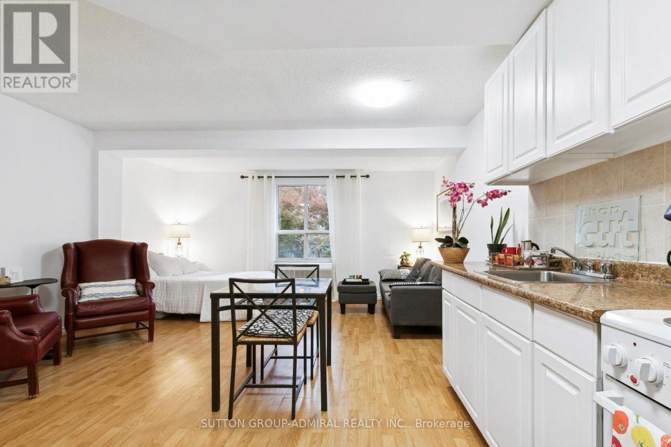Bsmt - 15 West Hill Drive
Toronto, Ontario
Charming And Well-Maintained Basement Apartment With A Private Separate Entrance, Located In The Sought-After West Hill Neighborhood. This Bright And Spacious Unit Offers In-Suite Laundry, Ample Parking, And Comfortable Living Space. Conveniently Situated Within Walking Distance To TTC Bus Stops And Many Everyday Amenities. Just Minutes From Highway 401, Major Hospital, And Shopping Mall.Enjoy The Convenience Of Living In A Well-Served Community With Local Shops, Services, Eateries, Transit Options, Green Spaces, And Essential Amenities All Close By. Tenant To Pay 40% Of Shared Utilities. (id:60365)
4 Brethby Street
Caledon, Ontario
Amazing and rare large pool-sized lot is a prime bonus of this beautiful detached home! Some features include 2 primary bedrooms with full ensuite baths, full finished basement with 5th bedroom and 5th bathroom. Beautiful subdivision of homes on the border of Brampton & Caledon. Bright and sun-filled home. The backyard features a large composite deck with lifetime warranty and features privacy screens and large custom gazebo and plenty of room for a pool. This home has a great layout with open concept main floor, large bedrooms, 3 full bathrooms on bedroom level, professionally finished basement with large rec room, 5th bedroom, 5th bathroom, office, etc. This is the home you don't want to miss! (id:60365)
1109 - 101 Peter Street
Toronto, Ontario
Partially furnished studio in a highly sought-after location in the heart of Toronto's Entertainment District. Features an open-concept kitchen with island, quartz countertops, built-in appliances, engineered hardwood floors, and 9-ft ceilings throughout. Floor-to- ceiling windows with sunny south exposure fill the space with natural light. Walk Score of 100-steps to groceries, TTC, subway, shops, and restaurants. Walking distance to theatres, CN Tower, Rogers Centre, waterfront, Financial District, parks, U of T, Eaton Centre, and City Hall. Furniture can be removed if not required. (id:60365)
104 Benson Avenue
Toronto, Ontario
Welcome to 104 Benson Ave, a beautifully renovated detached corner-lot home in the highly sought-after Wychwood neighborhood. This home offers exceptional outdoor space rarely found on lots of this size. The fully fenced backyard provides a private retreat-perfect for entertaining, relaxing, or letting kids and pets play-seamlessly extending the living space outdoors. Inside, the thoughtfully updated interior combines comfort, functionality, and flexibility for modern family living. The finished basement features a separate rear entrance, a full kitchen, and two generously sized bedrooms with windows, ideal for extended family, guests, or potential rental income. The property may even qualify for a future laneway suite, offering rare long-term flexibility and investment potential. Recent updates include a furnace, hot water tank, and air conditioning, all approximately three years old. Ideally located just steps from Wychwood Barns, the Saturday Farmers' Market, Hillcrest Park, and St. Clair shops and restaurants. Enjoy easy access to the St. Clair TTC streetcar, connecting you quickly to the rest of the city, and close proximity to top private schools including BSS and UCC. This is a rare opportunity to move in and enjoy the very best of urban living in one of Toronto's most beloved communities. (id:60365)
1609 - 199 Richmond Street W
Toronto, Ontario
Beautiful Corner Unit! Spacious and functional 2-bedroom, 2 full bath suite in the heart of Toronto's Entertainment District. This well-designed unit features an open-concept living and dining area with a modern kitchen offering sleek cabinetry and integrated appliances, ideal for comfortable everyday living. Generously sized bedrooms with excellent layout separation, including a primary bedroom with a full ensuite. Enjoy premium building amenities and an unbeatable location just steps to TTC, PATH access, restaurants, shopping, theatres, and the Financial District. Perfect for working professionals! 1 parking and 1 locker included. (id:60365)
178 St. Leonards Avenue
Toronto, Ontario
An opportunity has arrived to acquire an absolute masterpiece of luxury and refined living at 178 St. Leonards Avenue. Situated in the highly coveted enclave of South Lawrence Park, this spectacular custom residence was built with uncompromising attention to detail, designed for both grand entertaining and a sophisticated family lifestyle. Spanning 4,800 square feet above grade with 6,800 square feet of total finished living space, the estate serves as a premier sanctuary of scale and comfort. The home offers the ultimate in modern convenience, featuring a private interior elevator that seamlessly serves all three levels of the residence. Setting a new standard for seasonal ease, the property also includes a fully integrated snow-melting system. The double private driveway and all primary stone walkways are heated, ensuring a clear and pristine arrival regardless of the weather. This practical luxury extends to the three-car built-in garage, which is fully heated to provide a premium, climate-controlled environment for vehicles and storage. The interior is defined by high-end amenities and custom built-ins that add character throughout. The main floor features a gracious centre-hall plan, including a dedicated, sun-drenched executive office and stately principal rooms. The lower level is perfect for entertaining complete with an elegant, dedicated wine cellar and a state-of-the-art home gym. The exterior is a resort-style oasis, professionally landscaped and centered around a sparkling in-ground saltwater pool with dramatic waterfalls and an integrated hot tub for year-round enjoyment. The luxury continues with a dedicated cabana featuring a two-piece bath and change area. With four plus one spacious bedrooms and six lavish bathrooms, this is more than a residence; it is a meticulously curated lifestyle destination in one of Toronto's most prestigious neighbourhoods. (id:60365)
2209 - 15 Queens Quay E
Toronto, Ontario
Welcome To Pier 27 Premium Waterfront Living At One Of Toronto's Most Sought-After Addresses. Beautiful 2 Bedroom Corner Suite Offers Floor-To-Ceiling Windows W/ Unobstructed Views Of Lake Ontario And The CN Tower. One Of The Building's Most Desirable Layouts, The Suite Features A Generous Wrap-Around Terrace Plus A Separate Balcony, 9 Ft Ceilings, And Thoughtful High-End Finishes Throughout. Parking Spot & Locker Included! Enjoy 5 Star Amenities Including Indoor And Outdoor Pools, State-Of-The-Art Gym, Sauna, Outdoor BBQ Terrace, 24-Hour Concierge, And Visitor Parking. Unbeatable Location Steps To Union Station, Harbourfront, Waterfront Running And Biking Trails, Ferry Terminal, And Many Of The City's Best Restaurants And Cafés. Priced To Sell. Open House Sunday February 1, 2-4 PM By Appointment Only. (id:60365)
1503 - 295 Adelaide Street W
Toronto, Ontario
Newly painted and move-in ready, this bright northwest-facing one-bedroom suite features floor-to-ceiling windows with unobstructed city views and abundant natural light. The open-concept layout offers a spacious living and dining area, an extra-large laundry room with additional storage, and an additional space beside the entrance suitable for a closet or shoe storage (not shown on the attached floor plan). Enjoy a 40 sq. ft. balcony extending the living space. The bedroom includes an oversized closet. Located in the heart of downtown, steps to transit, dining, entertainment, and the Financial District. Full amenities including 24/7 concierge, gym, pool, sauna, party room, and Plenty of visitor parking One parking space included (id:60365)
504 - 8 Eglinton Avenue E
Toronto, Ontario
Luxurious 1+1 Furnished Condo With Walkout Balcony.9-Ft ceilings, Modern Finishes, Laminate Floors Throw-out, Built in Appliances. Custom Built Closet. Yonge And Eglinton, Direct Access To Subway Below. 24-Hour Concierge, Steps To All Amenities,Restaurants, Shops, Cinema. (id:60365)
304 - 56 Forest Manor Road
Toronto, Ontario
10 Foot Ceiling, 1 Bedroom + Flex, With Balcony & 2 Bath, Handicap Accessible Features, Include Extra Wide Entry Door And Interior Doors. Flex Can Be Converted To Den Or 2nd Bedroom. Easy Access To Dvp, 404 & 401, Across Fairview Mall, Steps To School, Subway, Etc. (id:60365)
1206 - 25 Adra Grado Way
Toronto, Ontario
Luxurious Tridel Building !! ** Special Design Unit ** Large Master Ensuite With *Enclosed* Den -2 Full Baths !! Spacious 9 Ft Ceiling With Large Balcony With Unobstructed View !! Modern Kitchen With Built-in Appliances & Large Kitchen Island.(2000 characters)Residents enjoy state-of-the-art amenities, including indoor and outdoor swimming pools, fitness centre, yoga studio, sauna and steam rooms, hot tub, party and dining rooms, media/theatre room, outdoor terrace with BBQ areas, and visitor parking. Conveniently located steps to TTC and Leslie Station, Fairview Mall, Bayview Shopping Centre, parks, and major highways. Rogers high-speed internet included. One parking space and one locker included. (id:60365)
305 - 88 Charles Street
Toronto, Ontario
Don't Miss This Rare Opportunity In Yorkville! This Move-In Ready Studio Is Perfectly Located Just Steps From Yonge & Bloor In One Of Toronto's Most Sought-After Neighborhoods. Experience the timeless charm of a historic Manhattan-style loft conversion. Inside, discover a thoughtfully designed studio, a full-sized kitchen, in-suite laundry, and a tranquil garden-facing view. This bright, open studio feels more spacious than most, a rare blend of historic charm, and modern comfort that makes everyday living feel effortlessly elegant. Enjoy low maintenance fees that include all utilities, plus premium amenities such as a patio with BBQ area, exercise room, and sauna.This unique and character-filled home offers a one-of-a-kind atmosphere, intimate, refined, and full of personality. Located just steps from Yorkville, the University of Toronto, Toronto Metropolitan University (Ryerson), subway access, and Yonge & Bloor, with an exceptional 99 Walk Score, everything you need is right outside your door. (id:60365)

