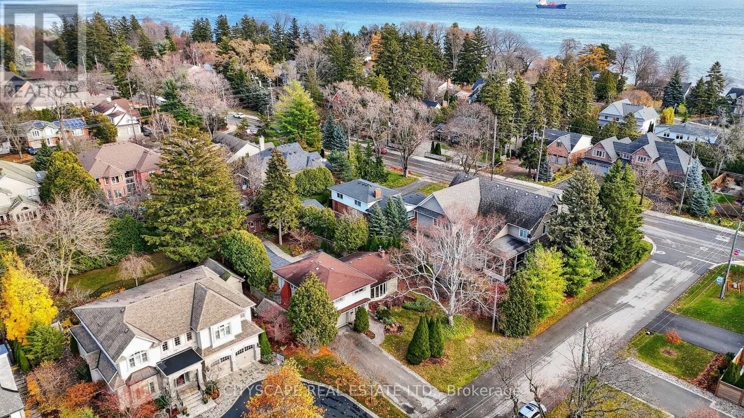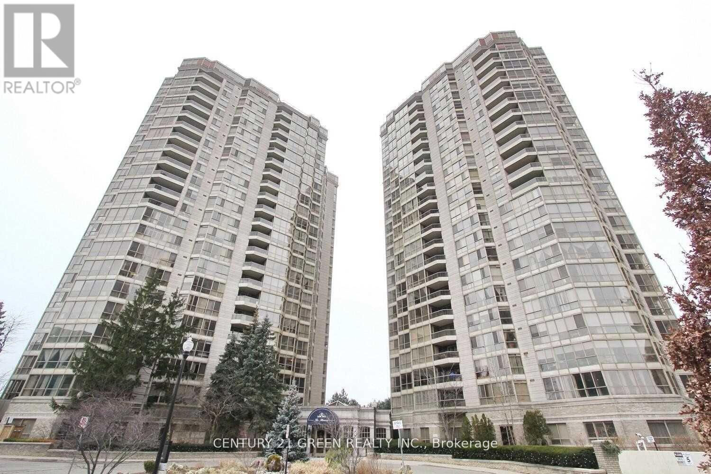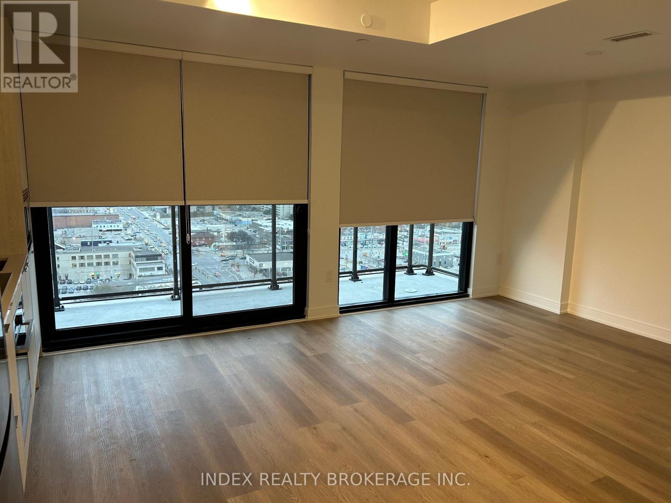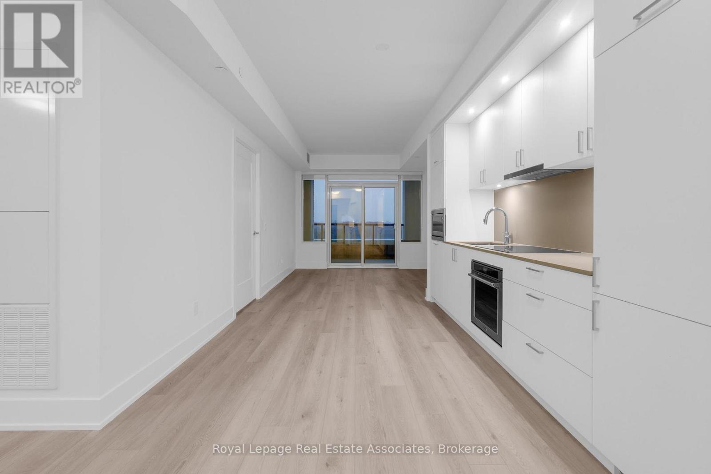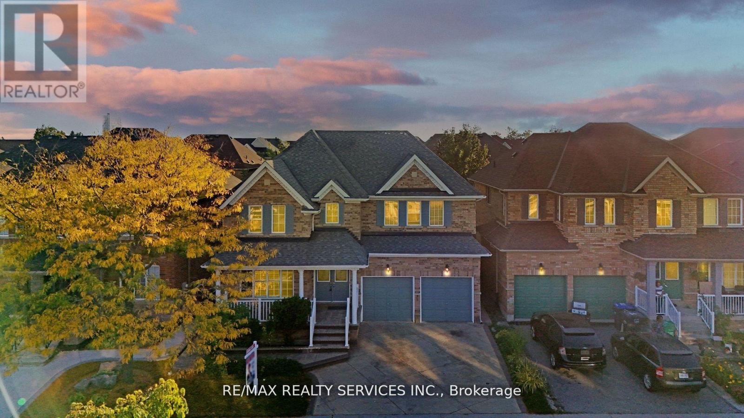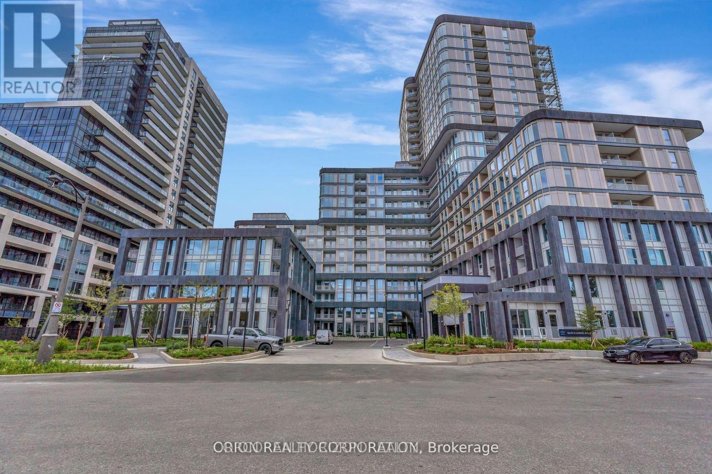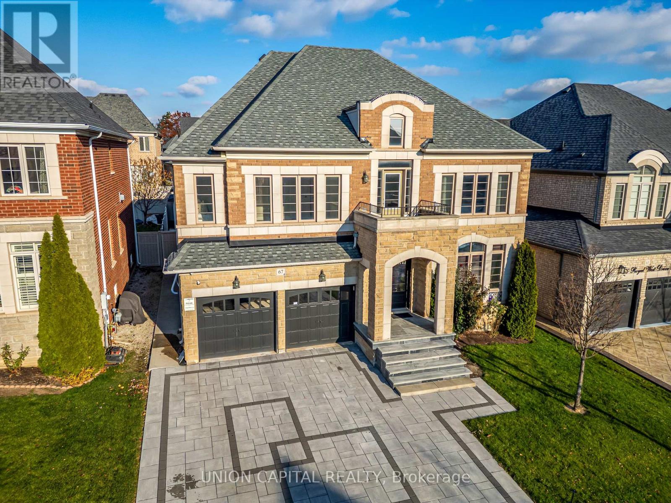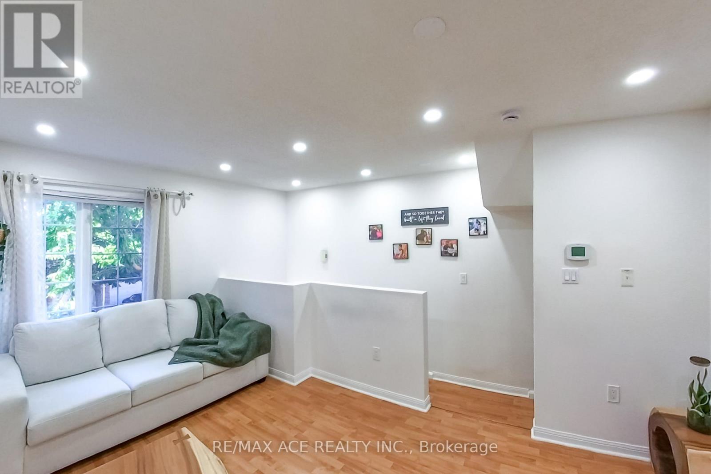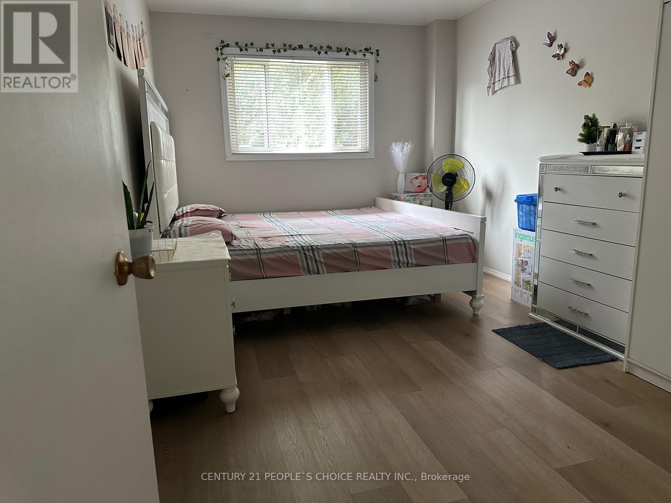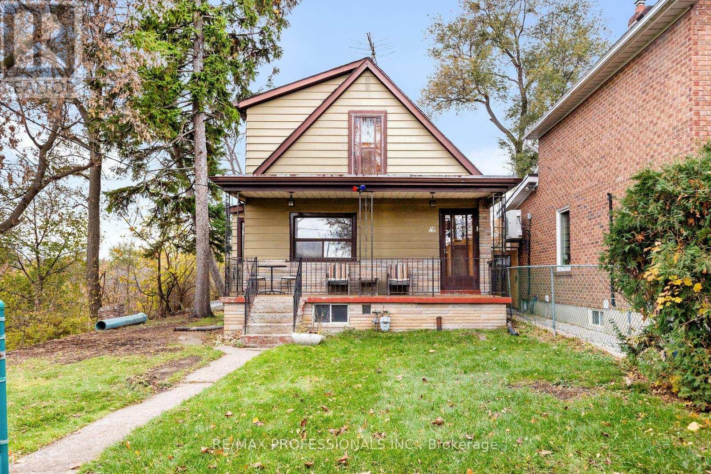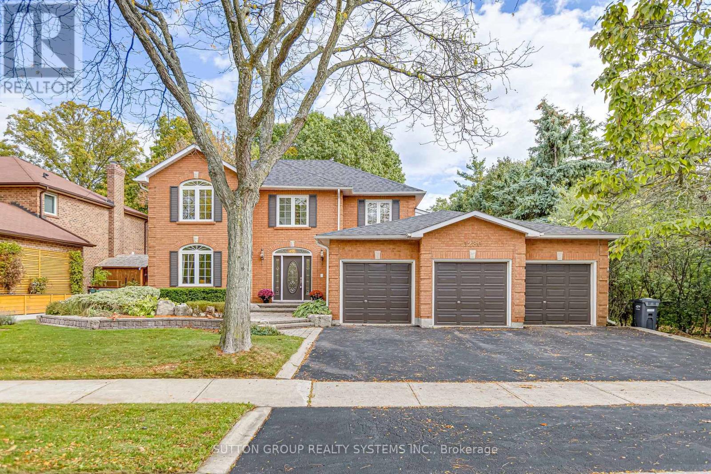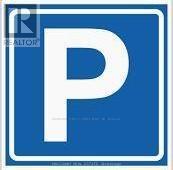195 Wilton Street
Burlington, Ontario
Welcome to this incredible property located on one of Roseland's most prestigious streets, surrounded by custom-built homes in the heart of Burlington. This spacious 4-level sidesplit offers unmatched versatility-move in as is, renovate to your taste, or build your dream home with approved permit-ready plans from SMPL Design Studio. Step inside to discover a bright, open-concept main floor featuring an updated kitchen with granite countertops, stainless steel appliances, and direct access to a deck overlooking your private backyard. A main floor family room with custom built-ins and a cozy gas fireplace provides a perfect secondary living space for relaxation or entertaining. The upper level boasts three generous bedrooms, including a dedicated primary ensuite, and an updated 3-piece bath. The lower levels offer additional living space options, ideal for a home office, recreation room, or guest accommodations. Outside, enjoy your own private oasis with professionally landscaped gardens, an inground saltwater pool, and a turf putting green-perfect for summer fun and outdoor entertaining. This prime location puts you steps from Lake Ontario, Roseland Tennis Club, and within close proximity to top-rated schools (John T. Tuck & Nelson), parks, shopping, and major highways. Whether you're looking for a move-in ready home, a renovation project, or a custom build opportunity, this property delivers it all in one of Burlington's most sought-after neighborhoods. Don't miss your chance to own in Roseland-where lifestyle meets location! (id:60365)
1413 - 55 Kingsbridge Garden Circle
Mississauga, Ontario
Luxury Condo 'The Mansion", ALL Inclusive' with 2 parking and a locker. Spacious and Bright Unit with lots of storage. S/S Appliances, hardwood floor through out, pot lights, walk in closet, cosy sit out with beautiful views. Highways and shopping at your doorstep, Car Wash, Indoor Pool, Guest Suites, Tennis Courts, Lots of Visitor Parking. All Utilities included along with Cable and Internet (id:60365)
3009 Novar Road
Mississauga, Ontario
Welcome to Art Condos developments done by Emblem on the Top Floor Unit. Be the first one to live in this wonderful studio/bachelor unit with double balcony views to southeast looking at the Toronto skyline. Open concept layout with custom built in kitchen stove & microwave, and good size fridge. In-suite laundry for your easy use. Featuring 9' smooth ceiling, wood plank flooring and floor to ceiling windows that fill the entire condo with natural light. Bonus:fitness centre, yoga studio, social lounge, co-working space, Roof-top Terrace with BBQ's.Located close to major highways(qew, 403,401), trillium hospital, future LRT at your doorstep.Steps to shops, restaurant, parkings, square one, UTM, and Sheridan College. (id:60365)
259 The Kingsway
Toronto, Ontario
Welcome to Unit 626 at Edenbridge by Tridel, a sophisticated new community where contemporary design meets upscale comfort in the heart of The Kingsway. This spacious and beautifully planned 1-bedroom plus den, 1.5-bathroom suite offers 693 sq. ft. of refined living space, featuring elegant finishes and a thoughtfully designed layout ideal for modern living. The sleek kitchen is finished with full-height cabinetry, integrated stainless steel appliances, quartz countertops, under-cabinet lighting, and a built-in wall oven. Wide-plank flooring extends through the open living and dining area, where expansive windows create a bright and inviting atmosphere and a seamless walk-out leads to the private balcony. The primary bedroom includes a generous closet and a 4-piece ensuite with porcelain tile, a modern vanity, and a deep tub and shower combination. The versatile den is perfect for a home office or reading nook, while the conveniently located powder room adds everyday practicality. In-suite laundry is tucked neatly into a dedicated closet, and the suite includes one parking space and one locker. Residents enjoy a premium selection of amenities including a fitness centre, indoor pool, sauna, rooftop terrace, guest suites, and 24-hour concierge. Ideally located near Humbertown Shopping Centre, parks, transit, and top-rated schools, with easy access to downtown Toronto and Pearson Airport, this suite offers elevated living in one of Etobicoke's most desirable communities. (id:60365)
14 Foxmere Road
Brampton, Ontario
Style, Comfort & Incredible Potential! Discover this beautifully cared-for and generously sized family home nestled on a quiet, child-friendly street in the desirable Fletchers Meadow community. Boasting under 3,000 sq. ft. of above-grade living space, plus a huge finished basement with its own separate entrance, this home offers unmatched flexibility for large or extended families. With 4+3 bedrooms, 5 bathrooms, and a main floor den with a closet, there's room for everyone and more. The den can easily function as a main-floor bedroom, making it ideal for guests or anyone needing ground-level living. The main floor features a sun-filled living and dining area, a welcoming family room, and a spacious kitchen perfect for family gatherings and entertaining. Upstairs, the oversized primary bedroom offers a luxurious 5-piece ensuite and generous closet space your personal retreat after a long day. Thoughtfully upgraded throughout, this home includes hardwood flooring (no carpet), a finished oak staircase, granite countertops, pot lights, crown mouldings, California shutters, designer lighting, and stamped concrete walkways and patio. Located close to high-ranking schools, parks, scenic trails, transit, shopping, community centres, places of worship, and major highways, this home offers everything you need space, convenience, and long-term value. (id:60365)
2004 - 3240 William Coltson Avenue
Oakville, Ontario
Welcome to the Brand New Greenwich Building by Branthaven. The Washington - 915 Sq. Ft. of Modern, Spacious Living Experience refined comfort in this beautifully designed 2 Bedroom, 2Bathroom suite offering 915 square feet of open, contemporary living space. The thoughtfully planned out Penthouse layout connects the kitchen, dining, and living areas in a seamless flow that's ideal for both everyday living and entertaining complete with 11 ft ceilings. The primary bedroom features a private ensuite and walk-in closet, creating atranquil retreat, while the second bedroom offers versatility for family, guests, or a stylish home office. With sleek finishes, generous natural light, and intelligent design, The Washington balances sophistication with practicality. Enjoy access to premium building amenities, all within a vibrant community close to shopping, dining, transit, and major highways. (id:60365)
67 Royal West Drive
Brampton, Ontario
Luxurious and impeccably maintained 4+1 bedrooms, 5 bathrooms home in the prestigious Credit Ridge community, showcasing over 5000 of total elegant living space, with 3849sqft on the main and upper floors. The grand foyer welcomes you with soaring ceiling heights, creating a dramatic introduction to the bright, open-concept layout featuring an inviting main floor office. This home features quality finishes, hardwood flooring, and a stylish upgraded kitchen overlooking the warm and inviting family room. The upper level offers spacious bedrooms, including a beautiful primary suite with a spa-inspired ensuite. In-ground sprinkler system, central vac, dual-sided fireplace, and many more incredible features! The legally finished basement with a separate entrance provides exceptional income potential or comfortable multi-generational living with impressive curb appeal, proximity to top schools, parks, shopping, and transit, this home delivers luxury, functionality, and convenience in one of Brampton's most sought-after neighbourhoods. A true move-in-ready gem. (id:60365)
22 - 1525 South Parade Court
Mississauga, Ontario
Bright & Stylish 2-Storey, 2-Bedroom Townhouse in Prime Mississauga! Recently updated and move-in ready, this home boasts modern upgrades including fresh paint with ceilings (2023), pot lights in living, kitchen & bedrooms, an upgraded laundry set and refrigerator (2024), a new AC unit (2024), new rented water heater, freshly painted garage door (2025), automatic garage door opener, and an upgraded master bathroom basin. Enjoy multiple walkouts to your private patio and balcony, perfect for entertaining or BBQs. Steps to parks, playgrounds, tennis & basketball courts, rinks, baseball diamonds, shopping, trails and transit. Just minutes from top-rated hospitals and major highways. Don't miss this meticulously maintained gem-book your showing today! (id:60365)
147 Bruce Beer Drive
Brampton, Ontario
Bright & Clean Unit. Large Kitchen With Dinning Area. Efficient Layout & Great Location Close To Highway 410, Schools, Parks, Bus, Grocery Stores And Shopping Plaza. (id:60365)
16 Cliff Street
Toronto, Ontario
Discover a truly exceptional opportunity at 16 Cliff Street, a one-of-a-kind property cherished by the same family since 1970's. Set on an incredibly rare 90 x 120 ft lot, this expansive, parcel offers a blend of privacy, elevation, and inspiring sightlines, including leafy park views and glimpses of the Toronto skyline. Its unique topography creates architectural possibilities rarely found in the city---whether you envision renovating the existing family home, designing and building a custom dream residence, or unlocking a compelling investment opportunity. Zoned RM (f12.0; u4; d0.8)(x252), the property provides notable flexibility and accommodates a variety of residential forms, supporting long-term potential in a neighbourhood poised for significant growth. The area is rapidly transforming with the arrival of the Eglinton Crosstown LRT, the new Mount Dennis Station, modernized streetscapes, and ongoing community investment. Residents enjoy unbeatable access to numerous parks, pools, playgrounds, skating rinks, recreation centres, libraries, and schools, creating a family-friendly and future-forward environment. With its size, zoning, location, and tremendous versatility, 16 Cliff Street presents a rare chance to secure an oversized property in one of Toronto's most promising and up-and-coming pockets---an opportunity not to be missed by end-users, builders, and investors alike. (id:60365)
1280 Springwood Crescent
Oakville, Ontario
Situated On A Quiet Street In Sought-After Glen Abbey, This 2,468 Sq.Ft. One Owner Home Sits On A Large Lot Backing Onto A Serene Ravine With A Trail At The Side. Rare Custom Designed 3-Car Insulated Garage. Main Floor Just Renovated With Brand-New Kitchen, New Flooring & Fresh Paint. Very Spacious Layout Featuring Separate Living, Dining & Family Rooms. Upper Level Offers 4 Generous Bedrooms. Finished Lower Level Includes A Recreation Room, A Study, And A Wet Bar Area, Perfect For In-Laws, Extended Family, Or Home Office/Leisure Use. Operating Irrigation System. Top School Area: Pilgrim Wood PS & Abbey Park HS. Minutes To Parks, Trails, Shopping, GO & Highways. (id:60365)
Parking Spot 63 - 3900 Confederation Parkway S
Mississauga, Ontario
Best Opportunity to Buy An Underground Spot is available for Sale and is very reasonable. (id:60365)

