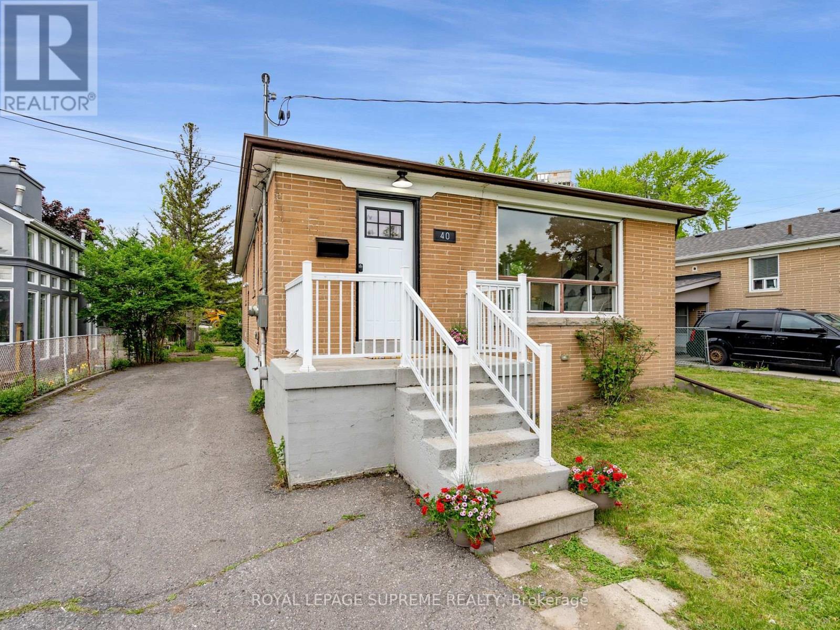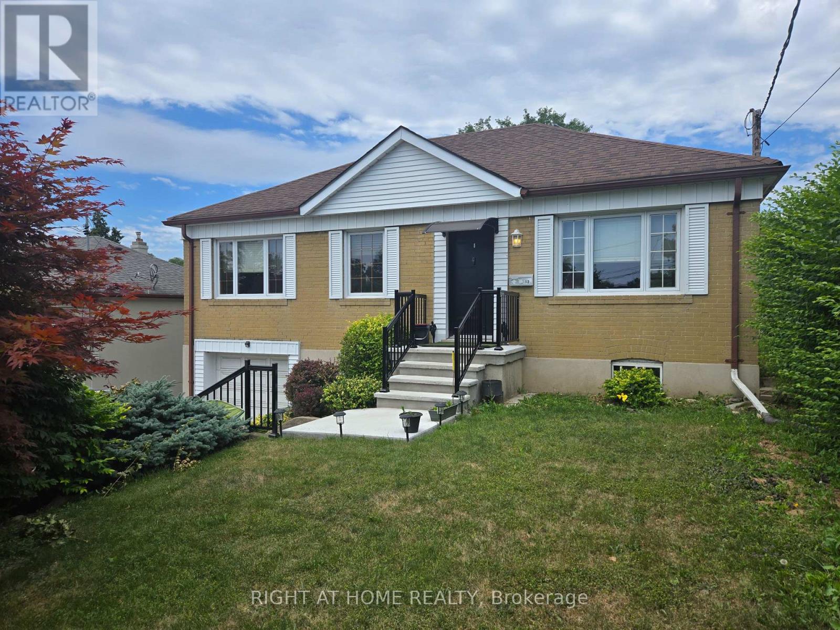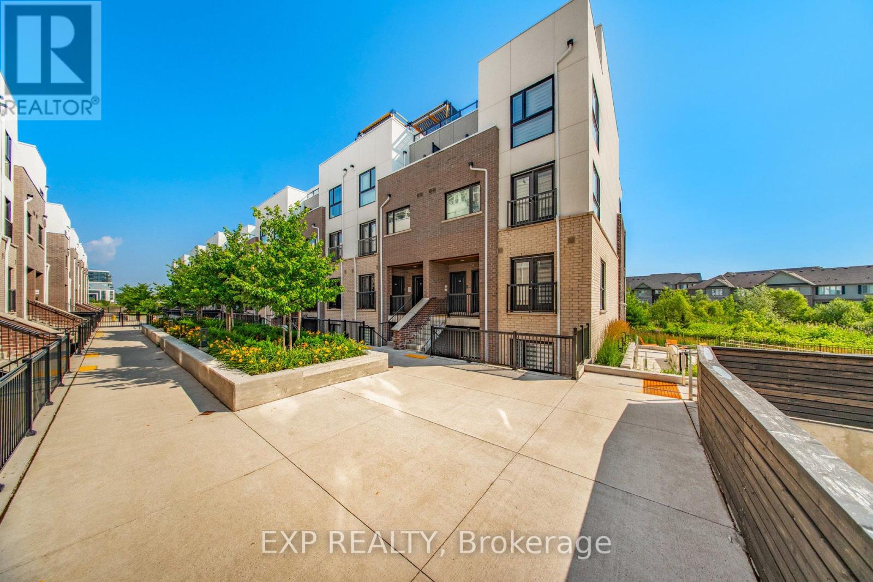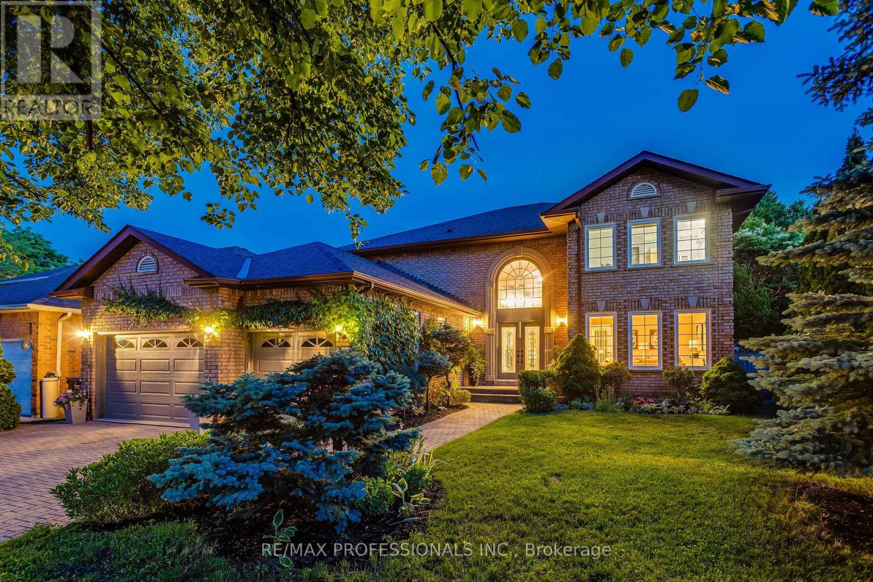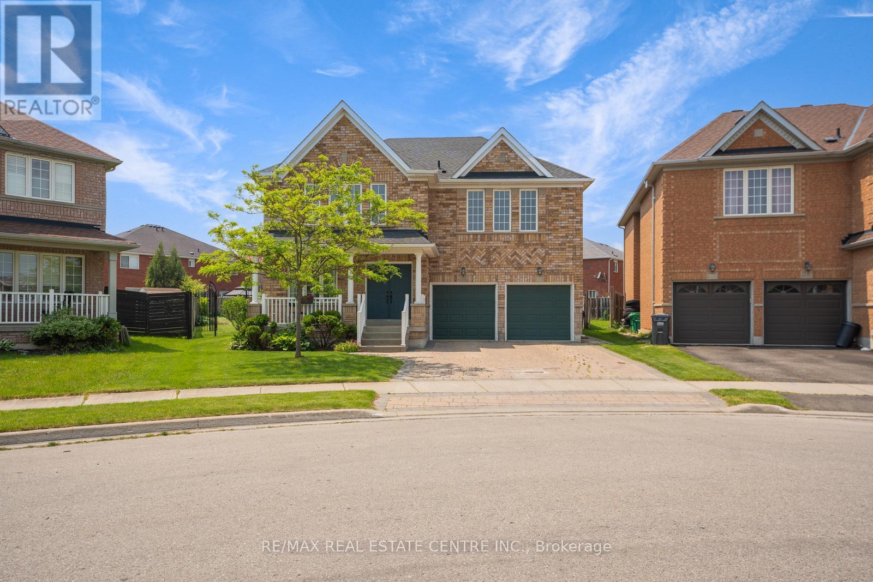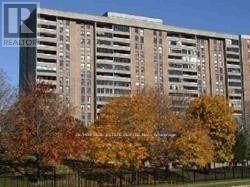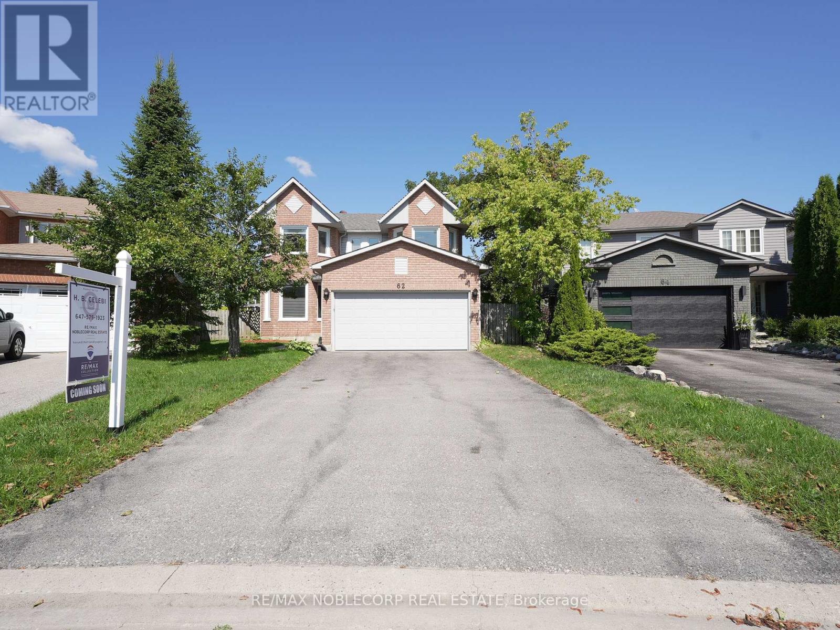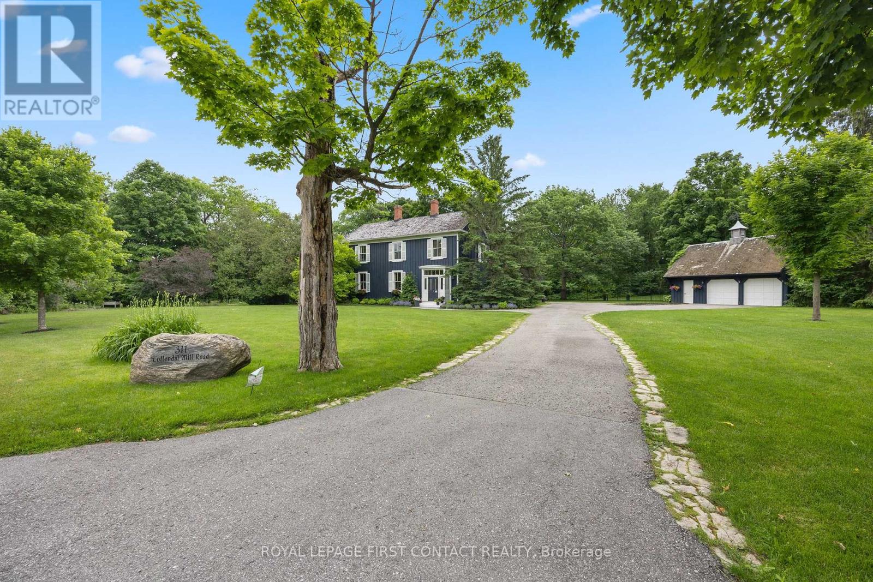80 Spencer Avenue
Orangeville, Ontario
Welcome to this gorgeous Dover model backsplit on a 50' premium lot in the desirable west end of Orangeville. Finished on all 4 levels this move in condition home has a fantastic open concept layout which is perfect for family gatherings and entertaining! The main floor boasts a large updated eat-in kitchen with breakfast bar, granite counters, granite backsplash, pantry and walk out to the 2 tiered deck. Formal living and dining area with cathedral ceilings complete this level. The 3rd level features a huge family room with gas fireplace, beautiful custom built-in cabinets with bar area, vinyl plank flooring and a walkout to the fully fenced large yard. The upper level offers spacious bedroom sizes, the Master Bedroom with a private ensuite, soaker tub & separate shower. The 2nd bdrm has custom built-in storage and a BI desk that is easily removed to fit a queen bed with cabinets on either side. PLUS there is a finished lower level for even more living space with 4th bedroom, Rec Room with custom built-in storage, brand new broadloom, storage and cold cellar. Main floor laundry and access from home to garage for added convenience. Other upgrades incl hardwood floors thru-out the main level & upper level, California shutters, zebra blinds, light fixtures, new front door & garage doors (id:60365)
2112 South Millway
Mississauga, Ontario
WOW *** NEW ADDITION WITH 4TH BEDROOM, 4 PIECE BATH AND SEPARATE ENTRANCE ON MAIN FLOOR.*** A Fantastic Opportunity! Welcome to this unique 4 bedroom raised bungalow, perfectly situated in the highly desirable area of Erin Mills, on a generous lot 50 x 120. This property offers endless potential, whether you're looking for investment, space to accommodate an extended family, or the possibility of an in law or nanny suite, this well designed addition includes 4th bedroom with walk in closet, 4 piece washroom and separate entrance. Perfect for guest, office use or private use. It's a space that can adapt to your own needs. The main floor boasts a bright and spacious open concept living and dining room and modern upgraded kitchen. Featuring a large island, granite counter tops, and ceramic backsplash, 2 main floor 4 piece bathrooms for convenience. Many upgrades. Hardwood floors, interior doors, windows, doors, fully finished basement. Beautifully landscaped, private deck and yard, large space for entertaining guest, gardening and play. The exterior is Brick and High End Hardie Cement Board siding, accented by soffit lighting. This home offers functional multi-purposes layout with modern features in move-in condition. Convenient location, close to shopping, dining, transit. A rare gem in prime location! It is truly everything you need for comfortable living in Erin Mills. (id:60365)
40 Cartwright Avenue
Toronto, Ontario
Charming Opportunity in Yorkdale-Glen Park! Set in the sought-after Yorkdale Glen Park community, this detached bungalow offers a rare blend of space, versatility, and location. Just minutes to Hwy 401, Yorkdale Mall, Costco, and a wealth of retail options, you're perfectly positioned for both convenience and lifestyle. This well-situated home features two generous basement apartments ideal for extended family living. The expansive backyard invites endless possibilities, whether you're looking to create your personal outdoor retreat or plan for future expansion. Surrounded by upscale homes, the property offers incredible upside renovate, rebuild, or invest and generate steady rental income. With parking for up to 6 vehicles, there's plenty of room for you and your guests. Tucked away in a quiet, family-friendly neighbourhood while still being close to everything, this property presents the best of both worlds. Don't miss your chance to unlock its full potential your next home or investment awaits! (id:60365)
1709 - 310 Burnhamthorpe Road S
Mississauga, Ontario
Welcome to this spacious and well-maintained 2-bedroom, 2-bathroom condo located in the heart of Mississauga! This bright and modern 2BR/2WR condo is just minutes from Square One, Celebration Square, and major highways. Grand Ovation. The Downtown Core Of Mississauga, State Of The Art Apartment. Tastefully Built By Tridel, The Grand Ovation Is For You To Entertain Your Friends And Brag About. Some Will Be Impressed By The Panoramic Lake View, Some Will Love The Granite Counter-Top And Back Splash. You Will Enjoy The Split 2 Bedroom Design,. Across Celebration Square, Square One Mall, Central Library And Ymca. (id:60365)
12 Hawkins Drive
Toronto, Ontario
Welcome to 12 Hawkins Drive a charming and spacious full-home rental ideal for families or professionals seeking comfort and convenience. This detached home offers 3 generously sized bedrooms on the main level, plus an additional bedroom in the basement, perfect for a guest room, office, or rec space.Enjoy a bright, open-concept living and dining area, a functional kitchen, and a full 4-piece bathroom. The entire house is included for lease, providing privacy and room to grow.Located on a quiet, family-friendly street with easy access to schools, parks, transit, and shopping.This is a fantastic opportunity to lease a well-kept home in a great neighbourhood. Book your showing today! (id:60365)
335 - 349 Wheat Boom Drive
Oakville, Ontario
Modern Stacked Townhome in Prime Oakville Location! Welcome to 335 - 349 Wheat Boom Dr, a stunning 2-bedroom, 3-bathroom stacked townhouse located in the highly desirable Joshua Meadows community of Oakville. Completed in Dec 2023, this 3-storey condo offers 1,386 sq ft of stylish living space with a spacious open-concept layout, perfect for both relaxing and entertaining. Step into a bright and airy living area featuring large windows and modern finishes throughout. The upgraded kitchen comes equipped with stainless steel appliances, quartz countertops, and a convenient breakfast bar. Enjoy your morning coffee or unwind in the evening on the private balcony with unobstructed views.The upper level offers two generously sized bedrooms, including a primary suite with a walk-in closet and ensuite access. Additional features include in-suite laundry, one owned underground parking space, and ample visitor parking.This home is part of a well-managed condo with low maintenance fees that include internet, water, parking, building insurance, and common elements. Nestled perfectly in desirable Oakvillage community in one of Oakville's most popular neighbourhoods, the Urban Core, pet-friendly, designated non-smoking modern urban community with social outdoor seating, bike paths and walkways. Situated just minutes from highways, transit, shopping, dining, parks, and top-rated schools this property is ideal for young professionals, small families, or investors alike. (id:60365)
3588 Thorpedale Court N
Mississauga, Ontario
Located in one of Sawmill Valleys most sought-after quiet and family-friendly courts. This stately home offers over 5,000 sq. ft. of distinctive living space with a grand, double-height foyer that sets a manor-style tone from the moment you enter. The unique floor plan offers clear sightlines throughout the main level, ideal for both daily living and entertaining. The spacious chefs kitchen features a very functional layout with quartz countertops, a centre island, a breakfast peninsula (seats 4), built in desk and a casual dining area (seats 8) with walk-out access to the rear deck and garden. A rear swing door from the kitchen leads to a formal dining room, perfect for important gatherings. Adjacent is a Great Room with a gas fireplace and patio doors opening to the rear deck and fenced backyard. Also on the main floor: a salon-style living space ideal for hosting or relaxing and an executive office. A mudroom with laundry and garage access, and a side entrance to the yard. A secondary staircase leads from the mudroom to the fully finished, soundproof lower level. The upper-level gallery overlooks the dramatic foyer. The primary suite spans an entire private wing, featuring a den, dressing room, and a luxurious ensuite. Three additional bedrooms are located upstairs, with two more on the lower level. The lower level is completely soundproofed with acoustic walls and includes a full in-law or guest suite (kitchen, living, and dining) It also features a very spacious family room a true sanctuary of leisure with wood-burning fireplace. Additional two bedrooms, a gym, sauna, and full bath. Walking distance to top-ranking schools. University of Toronto Mississauga and Erindale campus. HWY 403, 407and Erindale Go station a few minutes away. Easy airport and downtown access. Minutes to Credit Valley Hospital. Riverdale Park, Hiking Trails and Creek. (id:60365)
26 Ferncastle Crescent
Brampton, Ontario
Welcome to 26 Ferncastle Crescent A rare gem nestled in one of Bramptons most desirable family-friendly neighbourhoods! Boasting over 3,000 sq ft above grade, this spectacular home offers a spacious and versatile layout with **4+2 bedrooms and 7 bathrooms**, ideal for large or multi-generational families. Situated on a **massive pie-shaped lot** with an expansive backyard that stretches nearly **100 feet wide**, the outdoor space offers endless potential for entertaining, gardening, or even creating a private backyard oasis.Step inside to discover bright, open-concept living spaces with large windows, high ceilings, and elegant finishes throughout. The main floor features formal living and dining areas, a cozy family room with a fireplace, and a modern eat-in kitchen with ample cabinetry and countertop space perfect for everyday living and hosting guests. Each of the four spacious upstairs bedrooms includes access to a bathroom, offering privacy and comfort for every family member.The **fully finished basement** comes with a **separate side entrance**, two generously sized bedrooms, **2.5 bathrooms**, and a **rough-in for a kitchen** ideal for an in-law suite or rental income potential.This prime location offers unmatched convenience. You're just **steps to Cassie Campbell Community Centre**, **Fletchers Meadow Secondary School**, and **St. Edmund Campion Secondary School**, making it a perfect setting for families. Everyday essentials are right around the corner, with **FreshCo only 5 minutes away**, and **Mount Pleasant GO Station just 10 minutes** for a smooth daily commute. Enjoy close proximity to parks, playgrounds, grocery stores, and Brampton Transit, as well as easy access to major highways.Whether you're upsizing, investing, or looking for multi-family living, 26 Ferncastle Crescent is the total package spacious, well-located, and loaded with potential. Dont miss this incredible opportunity! (id:60365)
209 - 15 Kensington Road
Brampton, Ontario
Welcome To This Bright And Spacious 2-bedroom Condo Located In The Heart Of Brampton's Queen Street Corridor! This West-facing Unit Offers A Functional Layout With Nearly 1,000 Sq. Ft. Of Living Space, A Walk-out Enclosed Balcony, And An Abundance Of Natural Light. Enjoy A Newly Renovated Eat-in Kitchen, Laminate And Vinyl Flooring Throughout, A Large Primary Bedroom With Walk-in Closet, And Ensuite Storage. Well-managed Building With Fantastic Amenities Including Outdoor Pool, Exercise Room, Recreation Room, Children's Park, Library, Security System, And Visitor Parking. Just Steps To Bramalea City Centre, Schools, Transit (zoom & GO), And Major Highways. Perfect For First-time Buyers, Downsizers, Or Investors Seeking Excellent Value And Location! (id:60365)
53 Allenwood Road
Springwater, Ontario
Nestled in one of Springwater's most Quite desirable, growing communities. This nearly-new, 2-year-old home offers an expansive 1,900 sq. ft. of thoughtfully designed living space, featuring 3 spacious bedrooms and 3 full bathrooms, perfect for a growing family or those who love to entertain. Imagine unwinding away from city noise, yet being just 90 minutes to Toronto, 30 minutes to Barrie, and a short drive to Wasaga Beach, with the worlds longest Fresh water beach. Skiing 40 min to Blue Mountain, or 20 min. to Horse shoe. The family-friendly neighborhood is peaceful and safe, with easy school bus access and plenty of room to grow. Let your creativity shine with a massive unfinished basement, complete with large windows and an open layout ready for your custom rec room, home gym, or dream retreat. This move-in-ready home is waiting for you and your family. Don't miss the chance to enjoy comfort, space, and style in a welcoming community. Schedule your viewing and make this exceptional house your new home! (id:60365)
62 O'shaughnessy Crescent
Barrie, Ontario
Well-appointed 2-storey 4 Bed, 2.5 Washroom - home in a sought-after family neighbourhood, set on a premium pie-shaped lot measuring approx. 82 feet at the rear. This spacious property offers 4 large bedrooms, 2.5 baths, a main floor mudroom with garage and side yard access, and a bright family room featuring a walkout to a 12 x 31 sundeck overlooking the yard. Numerous upgrades throughout, including ceramic and laminate floors, stainless steel counters in the kitchen, wood staircase, and glass shower stall. Ideally located with excellent access to commuter routes and nearby highways, making travel a breeze. Families will also appreciate proximity to highly regarded schools, parks, and amenities. (id:60365)
311 Tollendal Mill Road
Barrie, Ontario
A rare find within the City of Barrie - private, treed 1.23 acre lot, backing onto Lover's Creek, in the exclusive lakeside South Shore neighbourhood. A unique piece of history, the home was built in 1860, then relocated & restored to preserve the character in 1988, while modernizing the homes structural components, including plumbing, HVAC, electrical & foundation. This home has continued to undergo extensive renovations since. W/the Marina & walking trails steps away & a short walk to beaches of Kempenfelt Bay, along w/the proximity to Barrie's downtown & GO Train station, this property is the perfect blend of outdoor lifestyle & city conveniences. Step into the impressive front foyer - the craftsmanship of the original staircase, hardwood floors & 16" baseboards. A spacious family/dining area w/a 2-pcs bath, double french doors leading to rear yard & convenient side entrance. The renovated kitchen boasts custom cabinets, stone counters & top of the line built-in appliances, large island & walk-in pantry. Open concept & tastefully restored, perfect for entertaining. The expansive living room features gas fireplace & beautiful, large windows w/tranquil views. On the 2nd level you will find the primary suite w/it's own fireplace, walk-in closet & 5-pcs semi-ensuite boasting a new double vanity, vintage stand alone tub & large walk-in shower. Also on this level - the guest suite, which was the original staff quarters. It offers a private bedroom, 3 pcs bath & bonus space, 2nd floor laundry room, along w/its own staircase to the main level. The basement is finished w/ a rec room, large utility/laundry room, & workshop with bulkhead door access to the yard. A fully fenced backyard has a cottage-like feel w/ an expansive, covered, composite deck, perfect for enjoying a morning coffee or afternoon BBQ while taking in the forest views. The long laneway leads to oversized double car garage w/loft space. Modern conveniences; BI deck heater, BBQ hook up, irrigation system. (id:60365)



