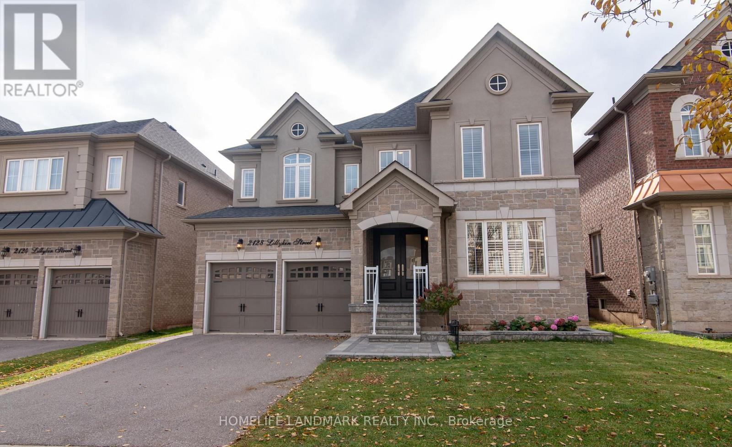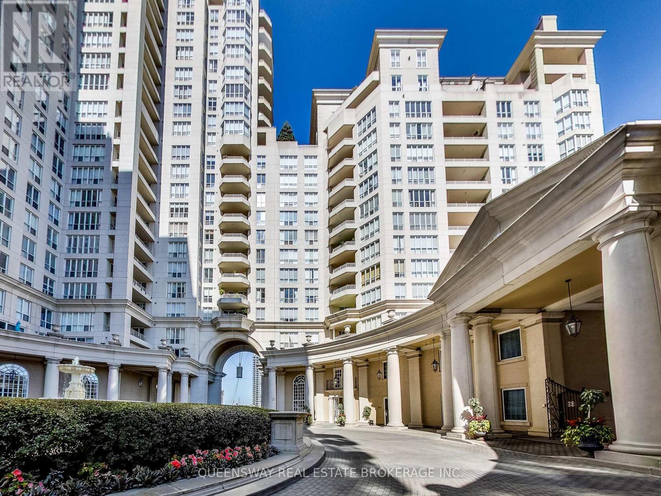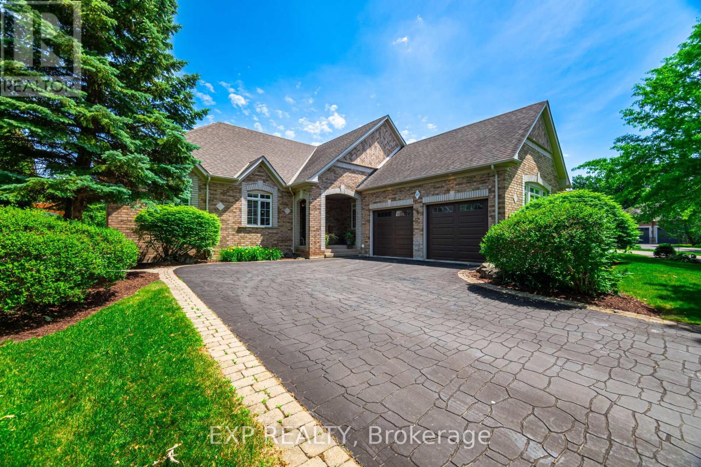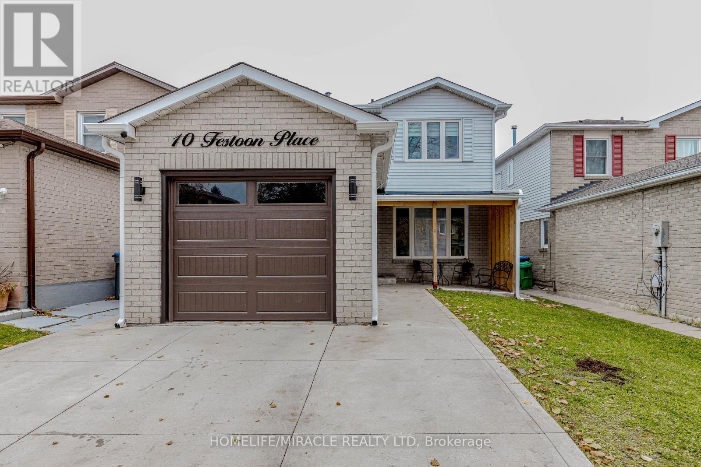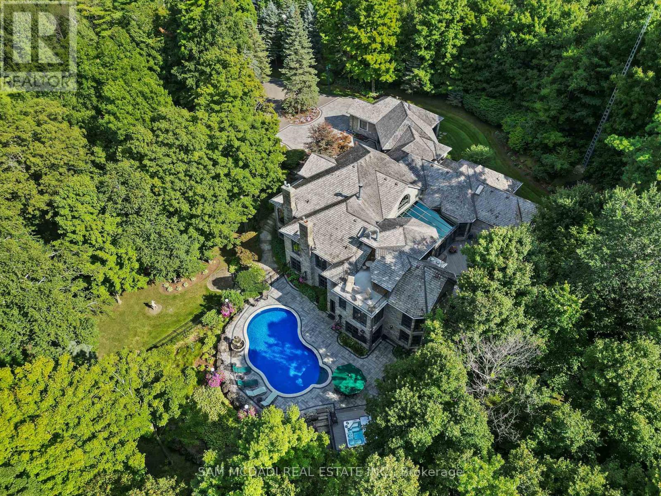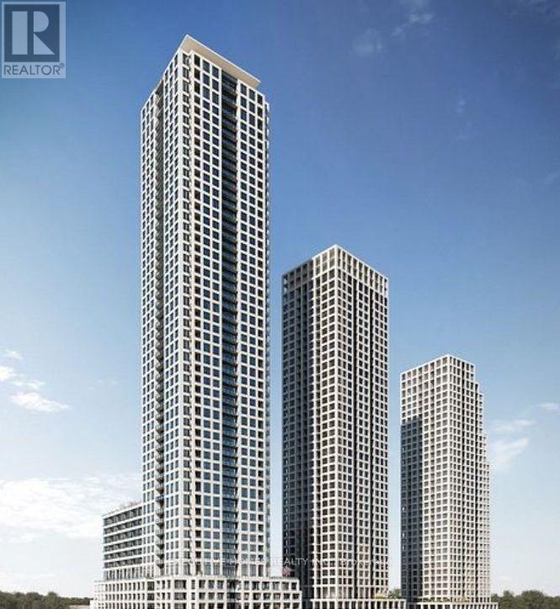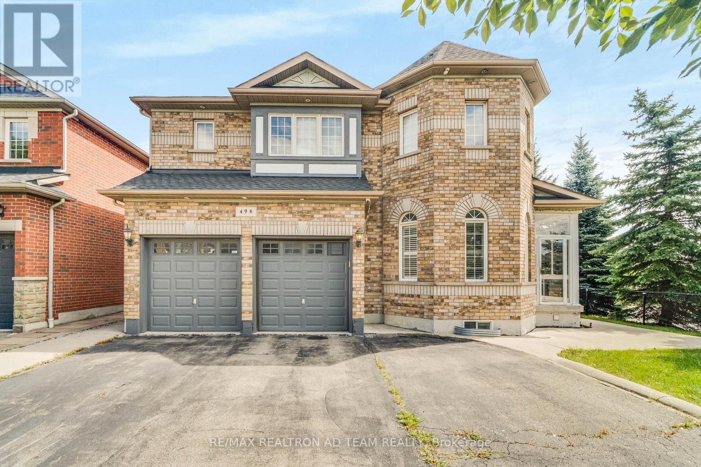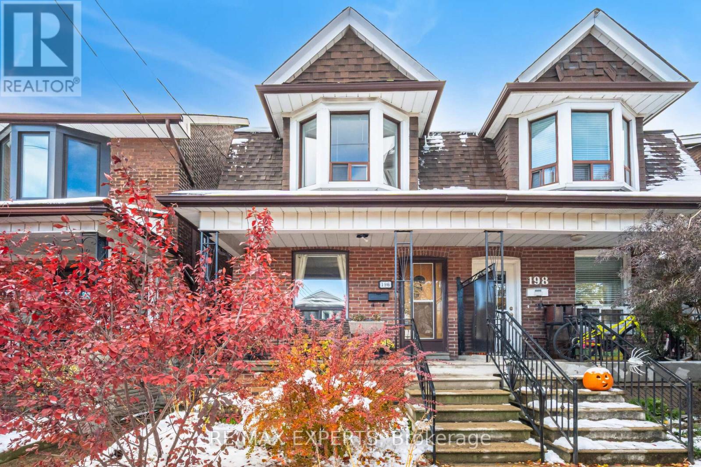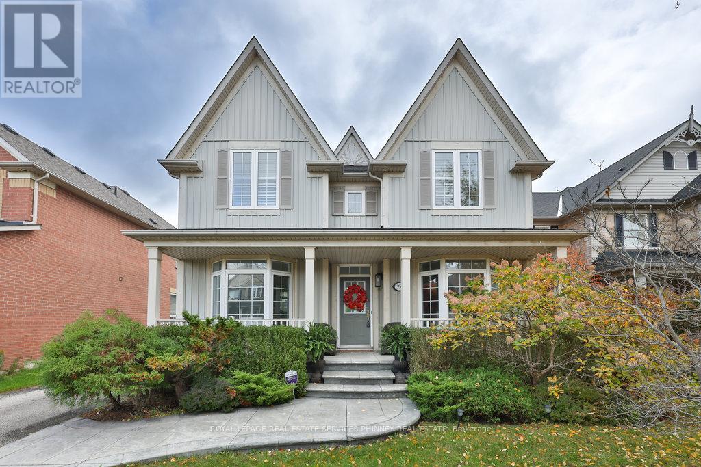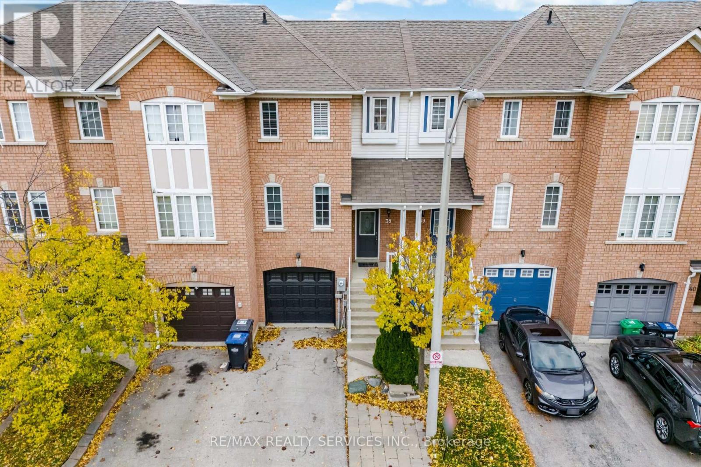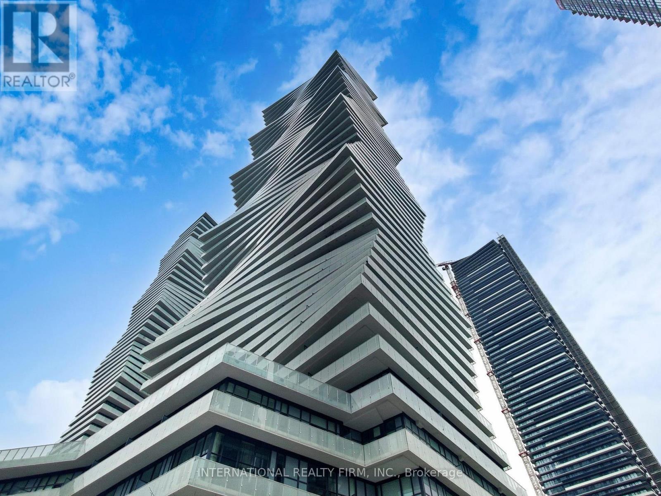2128 Lillykin Street
Oakville, Ontario
Welcome to this executive 4-bedroom, 3.5-bath lease opportunity offering over 3,219 sq ft of luxurious living space on prestigious Lillykin Street. Steps from serene ravines, scenic trails, ponds, and parks, this residence blends elegance with everyday comfort. The entire home features gleaming hardwood floors with no carpet throughout and is filled with abundant natural light from oversized windows. The upgraded kitchen showcases granite countertops, stainless steel appliances, a super large island, and ample pot lights for a bright and inviting atmosphere. California shutters and custom window coverings provide privacy and restful sleep when desired. The open-concept family and dining areas overlook a interlocked, low-maintenance backyard, ideal for easy living and outdoor enjoyment. The upper level offers four generously sized bedrooms, including a spacious primary suite with a 5-piece ensuite featuring a whirlpool tub and two walk-in closets for exceptional storage. Located in top-rated school zones including White Oaks Secondary School, Post's Corners Public School, and Sunningdale (French Immersion). Moments from Uptown Core amenities such as Walmart, Superstore, and LCBO, while still offering a quiet, family-friendly neighbourhood setting-effortlessly switch between peaceful living and urban convenience. Close to Iroquois Ridge Community Centre (pool, library, gym, outdoor tennis court, etc), River Oaks Community Centre (ice rinks), major highways (QEW/403/407), GO Station, shopping, restaurants, Oakville Trafalgar Hospital, and Sheridan College. Perfect for families seeking space, comfort, and an AAA+ location, this exceptional home offers a premium lifestyle in one of Oakville's most desirable areas. (id:60365)
129 - 2289 Lakeshore Boulevard
Toronto, Ontario
Welcome to Grand Harbour on the Lake. This private gated ALL INCLUSIVE 2-bedroom end-unit townhouse delivers refined living from top to bottom. Featuring soaring 9.5-foot ceilings, an elegant oak staircase, herringbone hardwood flooring, California shutters, and premium slide/tilt French doors. The Kitchen showcases high-end storage usage cabinetry, a gourmet layout, and S/S appliances highlighted by sleek pot lighting. The primary bedroom offers a spa-inspired 5pc including a Jacuzzi tub, double vanity, and seamless glass shower. Enjoy an expansive family room on the third floor with walkout to a private rooftop terrace, perfect for entertaining or unwinding. A beautifully designed, oversized space just minutes from major highways and the airport. 2 Tandem Parking Spots + Locker is Included (id:60365)
37 Links Lane
Brampton, Ontario
Welcome to 37 Links Lane - a rare luxury bungalow backing onto the championship fairways of Lionhead Golf Club. Located in one of Brampton's most prestigious enclaves, this elegant 3+1 bedroom, 4-bath home blends refined living with everyday comfort and unforgettable views. Step inside to a beautifully designed layout featuring a spacious chef's kitchen with maple cabinetry, granite counters, and premium appliances-perfect for family living and entertaining. The grand principal suite offers a serene escape with a walk-out to the backyard, walk-in closet, and a spa-inspired ensuite complete with whirlpool tub, glass shower, double vanity, and private water closet. A versatile front room with custom built-ins provides options for a home office, living room, or formal dining space. The fully finished lower level dramatically expands the home with a large recreation area, wet bar, home gym, guest suite, and abundant storage-ideal for gatherings or multi-generational living. Outside, enjoy professionally landscaped grounds with a tranquil water feature, irrigation system, and private golf course views that create a true backyard oasis. Additional highlights include a stamped asphalt driveway, an oversized 2-car garage with EV charger, and recent mechanical upgrades including a newer furnace and AC. Rarely offered and impossible to duplicate, 37 Links Lane delivers luxury, privacy, and an unmatched setting steps from world-class golf and minutes to every convenience. This is exceptional Brampton living. (id:60365)
10 Festoon Place
Brampton, Ontario
Fully Renovated Detached House with lots of upgrades in Southgate community of Brampton. Features 3 + 1 bedroom, 3 bath, total 3 car parking, Large Lot and more. The desirable floor plan offers an abundance of natural light with large windows and neutral finishes. The open concept design features a functional kitchen that overlooks a perfectly arranged dining area and great room. The great room provides a comfortable space for relaxing and/or entertaining. The primary suite is located on the second level. Two further bedrooms with new closets, a large 3 piece common bathroom. Basement is Fully Finished with separate entrance. Basement features Rec Room, one bedroom and kitchen. The house features a large sun room facing the backyard. Freshly Painted, Roof (2024), Garage Door (New), Stair (New), Front Door (New), Potlights Throughout, Main and Second floor washroom recently built. (id:60365)
10140 Pineview Trail
Milton, Ontario
Welcome to Casa Notre, an extraordinary luxury residence set within the prestigious enclave of Whispering Pines a private, tree-lined haven of country estates tucked away on a quiet cul-de-sac. This custom estate offers the perfect balance of timeless craftsmanship, refined elegance, and modern comfort. Resting on a private 3-acre lot, the property is beautifully landscaped and features a serene pond with fountain, creating a truly picturesque setting. At the rear, a newly renovated pool, hot tub and expansive patio overlook the lush gardens, providing the ultimate space for outdoor living and entertaining. Spanning nearly 11,000 sq. ft. of finished living space, Casa Notre was designed with scale and sophistication in mind. Inside, you'll find grand principal rooms, perfect for both everyday family living and hosting large gatherings. With 4 spacious bedrooms, a wine cellar and tasting room, a 4-car garage, and thoughtful architectural details throughout, this home provides a rare blend of luxury and functionality. Adding to its appeal, Casa Notre is ideally located with quick access to Highway 401 and just a short drive to Guelph, Milton, Burlington, and Toronto Pearson International Airport offering convenience without compromising the tranquility of its secluded setting. Every detail of Casa Notre speaks to prestige and privacy, making it one of the most desirable offerings in the region. (id:60365)
2708 - 30 Elm Dr Drive
Mississauga, Ontario
Lake view with access to all amenities, walking distance from Square One Mall. This 2 Bed, 2Bath with 9 FEET CEILING was just built, all new, never lived in, like a five-star Hotel. AmenitySpace Including Hotel-Style Saltwater Pool And Rooftop Skating Rink - A First For The GTA. This Unit Includes a Quartz Kitchen countertop with Stainless Steel and Integrated Appliances, modern bathrooms and Large Living Space. Condo Amenities: 24 Hour Security, Fitness Centre, Party/Events Space, Playground For Children, And More. You Will Enjoy The Abundance Of natural Through The Floor To Ceiling Windows. 1 Parking Included. (id:60365)
54 Queen Mary Drive
Brampton, Ontario
Lovingly maintained detached 4-bedroom home in a prime Brampton location, backing onto a beautiful, serene pond with no rear neighbours. Pride of ownership throughout! Bright and inviting main floor offers spacious living and dining areas with plenty of natural light and peaceful views of the water. Four generously sized bedrooms provide comfort and flexibility for families, guests, or work from home needs. The unspoiled walk-out basement is a rare bonus : clean, bright, and full of future potential for an in-law suite, recreation area, gym, or additional living space. Enjoy a private backyard oasis overlooking the pond, perfect for relaxing, entertaining, and watching the seasons change. Conveniently located near schools, parks, shopping, transit, and major highways. A wonderful opportunity in one of Brampton's most desired neighbourhoods! (id:60365)
498 Tremblant Court
Mississauga, Ontario
Bright And Spacious 4-Bedroom, 3-Bathroom Detached Home With A Finished Bsmt With A Separate Entrance And Situated On A Premium Corner Lot With A Spacious Enclosed Porch. This Sun-Filled Home Features An Open Concept Layout With A Double Door Entry And A Large Welcoming Foyer. The Main And Second Floors Are Finished With Hardwood Flooring And Complemented By An Oak Staircase. The Large Family Room With A Cozy Fireplace Is Perfect For Gatherings. The Upgraded Kitchen Is Complete With Stainless Steel Appliances, Granite Countertops, And A Breakfast Bar. The Primary Bedroom Offers A Five-Piece Ensuite And A Walk-In Closet. The Home Also Includes A Spacious One-Bedroom, Two-Bathroom Basement Apartment With A Private Entrance And Open-Concept Living, Dining, And Kitchen Areas, Ideal For Extended Family Or Rental Income. Conveniently Located Just Minutes From Heartland Town Centre, Highways 401, 403, 407, And 410, As Well As Top-Rated Schools And Parks. **EXTRAS** S/S Fridge, S/S Stove, S/S Dishwasher, Washer, Dryer, (Basement: Fridge, Stove, Dishwasher & Dryer), Shed In The Backyard, All Light Fixtures & CAC. The Hot Water Tank Is Rental. (id:60365)
196 Symington Avenue
Toronto, Ontario
Welcome to 196 Symington Avenue, a beautifully maintained semi-detached home nestled in the heart of The Junction - one of Toronto's most vibrant and sought after neighbourhoods. This charming property features three bedrooms, two washrooms, and a finished basement equipped with a separate entrance, along with a detached double-car garage .Whether you're a growing family, a first-time home buyer, or investor, this is a rare opportunity you won't want to miss! (id:60365)
958 Irish Moss Road
Mississauga, Ontario
Welcome to 958 Irish Moss, a stunning home built by Monarch nestled in the highly desirable Gooderham Estates community of Meadowvale Village, featuring ~4000 sqft of total living space. Set on a premium lot backing onto Cooper Common Park, this newly renovated home offers the perfect blend of luxury, privacy, & family-friendly living. The idyllic front porch is perfect for morning coffees or evening cocktails, while the professionally landscaped backyard serves as your own private retreat complete with a gas fireplace, stone patio, & dedicated outdoor entertaining space. Step inside to discover a bright, airy main floor featuring 9 ceilings & hardwood flooring throughout. Featuring a formal dining room with butlers pass-through to the kitchen, separate living room overlooking lush front gardens, an open-concept great room with soaring ceilings, floor-to-ceiling windows, a stone feature wall with gas fireplace & eat-in kitchen equipped with stainless steel appliances, quartz countertops, breakfast bar, & generous storage. Upstairs, the primary suite is a tranquil retreat with a walk-in closet & a spa-inspired 5-piece ensuite w/ heated floors, complete with a soaker tub. Three additional spacious bedrooms and a 4-piece bath offer comfort and flexibility for growing families. The newly finished lower level adds over 1,300 sqft of living space, including a large recreation room, wet bar with seating, feature wine wall, gas fireplace, 5th bedroom/office with a walk-in closet, 3-piece bath, & a large unfinished room easily convertible into a 6th bedroom. Perfect for those looking for an in-law/nanny suite or rental income. Additional features include a detached double car garage, parking for 6+ vehicles in the extended driveway, main floor laundry & ample storage throughout. Centrally located near top-rated public & private schools, major highways, airport, scenic trails along the Credit River, charming shops & restaurants in Streetsville & Heartland Shopping Centres (id:60365)
38 - 271 Richvale Drive S
Brampton, Ontario
Turn-Key Dream Home Backing Onto Turnberry Golf Course! Welcome to This Beautiful Well Maintained 3 Bedroom Freehold Townhome in The Family Friendly Community Of Heart Lake In Brampton Surrounded By Parks And Pathways, Yet, Close To Shopping Schools & Easy Access To Highways & Transit. This Stunning 3 Bedroom, 2 Bath Home Offers Serene Views & Privacy Rarely Found in Townhome Living Walk Out To Interlock Stone Patio and Gazebo Ideal For Outdoor Entertaining Over Looking The Fall Colours Of The Tranquil Ravine Location Must See!!! (id:60365)
315 - 3900 Confederation Parkway
Mississauga, Ontario
This stunning 2-bedroom plus den/ media room , 2-bathroom condo boasts north west exposure, 9-foot ceilings and a sleekopen-concept layout create a cozy atmosphere.Offering a total of 835 sq. ft. of interior spacea spacious 256 sq. ft. wrap around balcony - it perfectly blends comfort, style, and functionality of the unit. Enjoy resort-style amenities: anoutdoor saltwater pool, poolside lounge, yogastudio, fitness centre, steam rooms, media lounge,chefs kitchen & dining area, outdoor lounge, BBQstations, fire features, splash pad, children playzone, outdoor skating rink, guest suites, and more. (id:60365)

