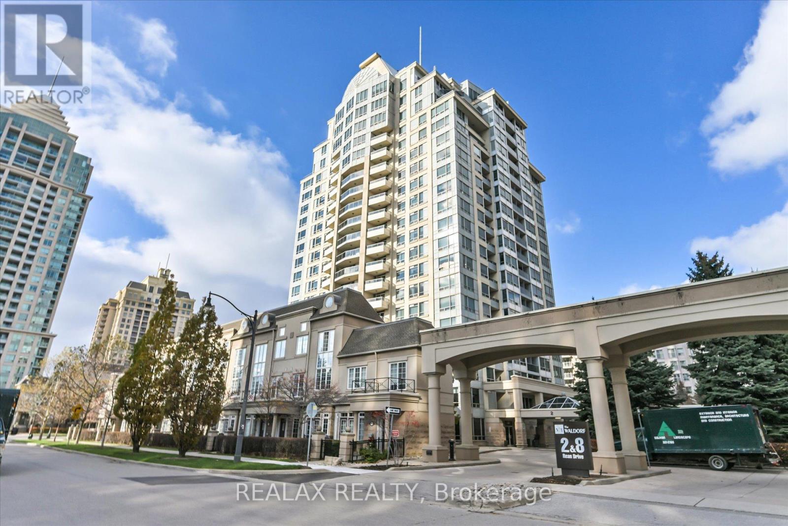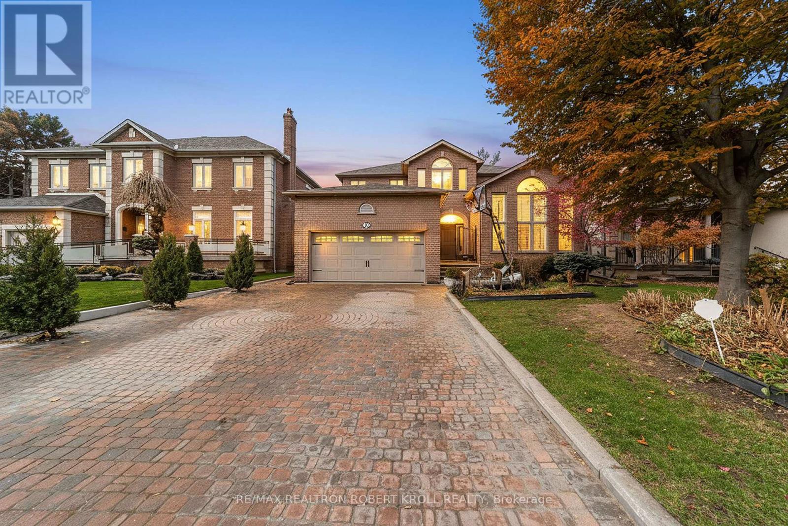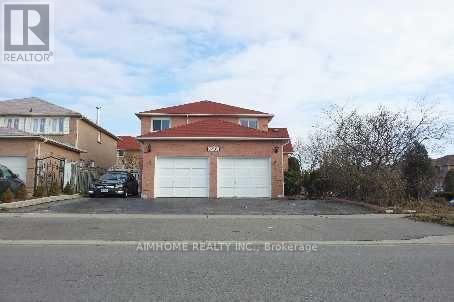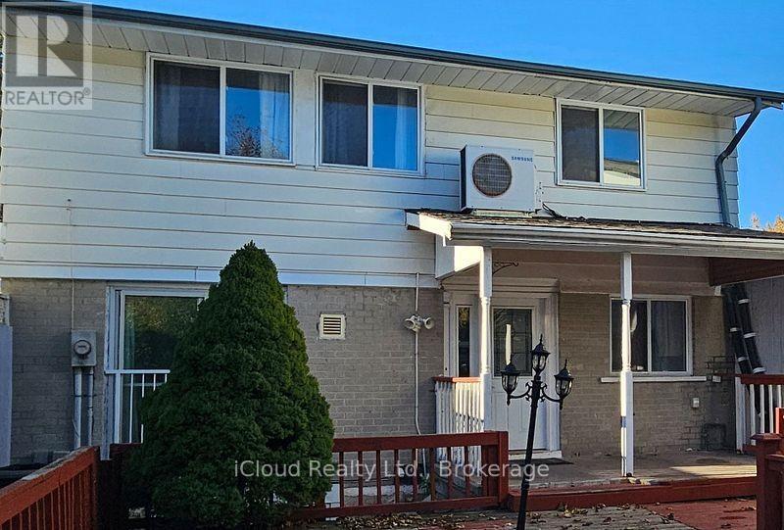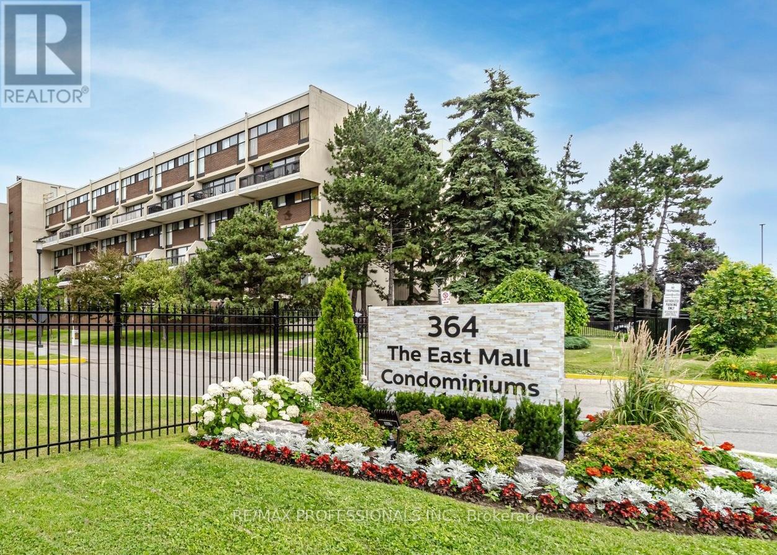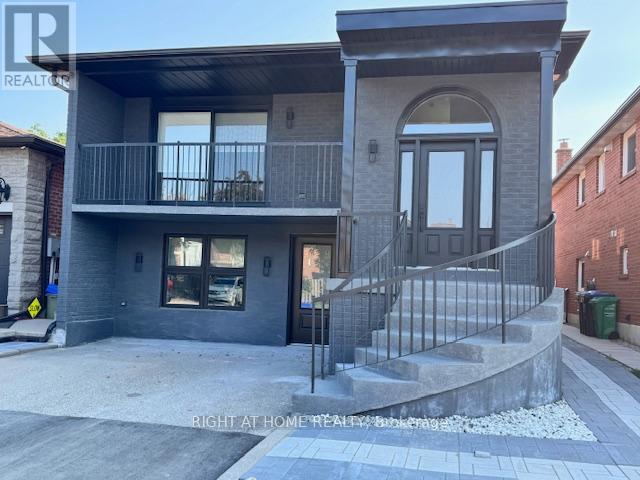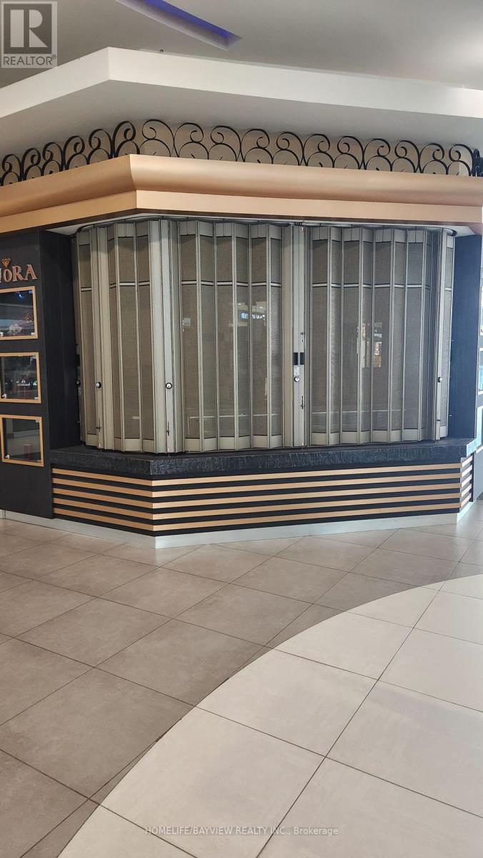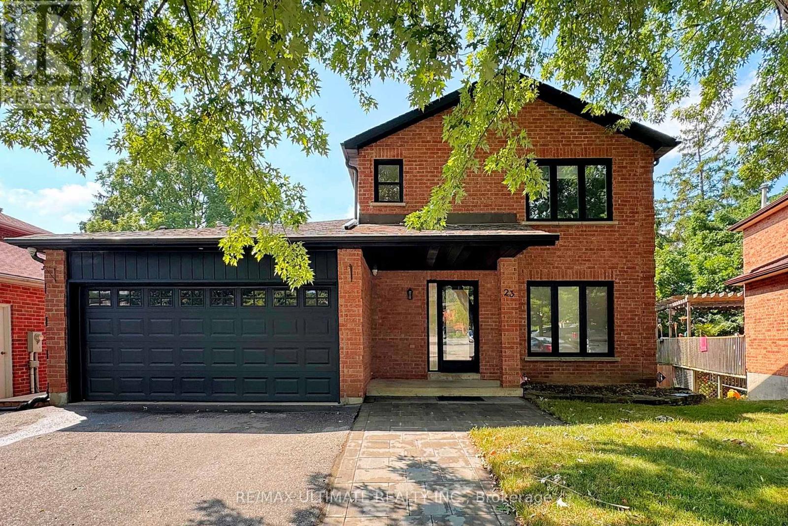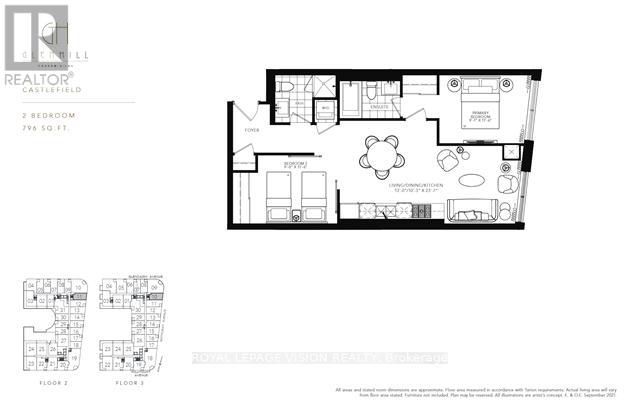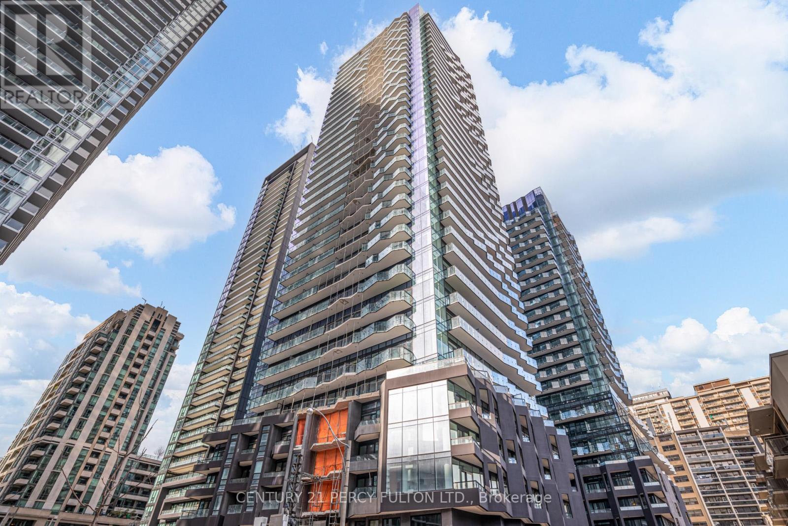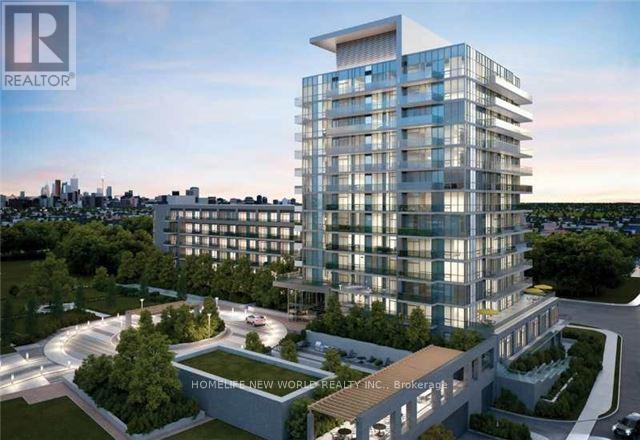901 - 2 Rean Drive
Toronto, Ontario
Welcome to NY Towers at 2 Rean Drive, located in the heart of Bayview Village. This bright 2 Bedroom, 2 Bathroom corner suite offers spacious living with large windows that bring in natural light and showcase city views. The floor plan includes a separate kitchen with breakfast area and a private balcony with gardening space. The primary bedroom features an ensuite bathroom, while the second bedroom offers a walk-in closet. Ideally positioned, the building is only a 5-minute walk to Bayview Subway Station and Bayview Village Mall, which includes a full-service Loblaws supermarket. Parks, library, and community centres are nearby, with quick access to Highway 401 and 404 for easy travel. Surrounded by major retailers and Asian grocers such as T&T and Tong Tai, this residence combines a functional layout with excellent location, making it a strong choice for comfortable living in Toronto. (id:60365)
10 Gorman Park Road
Toronto, Ontario
Welcome To This Exquisite Custom-Built Residence, Nestled in Highly Sought-After Clanton Park. Boasting Approx 3,300 Sq. Ft. Of Meticulously Designed Living Space on A Generous 50' X 150' Lot, This Home Offers A Seamless Blend Of Comfort, & Modern Functionality. Upon Entering, You're Greeted by A Grand Foyer. With Soaring 9Ft Ceilings, Hardwood & Porcelain Flooring, & Pot Lights Throughout, This Home Creates an Inviting & Sophisticated Ambiance. The Separate Formal Dining Room Is Perfect for Entertaining, While the Main Floor Office Provides A Quiet Retreat For Work Or Study. The Open-Concept, Designer Kitchen, Features Granite Countertops, New Custom Cabinets, Custom Backsplash, &Large Center Island With A Breakfast Bar. Premium Built-In Appliances Include: Gas Cooktop, Built-In Wall Oven & Microwave, Sub-Zero Fridge, Dishwasher, Mini Fridge, Pullout Trash Disposal Bins, Ample Storage Ensuring Both Style & Practicality. Flowing Seamlessly From The Kitchen Is A Bright And Airy Breakfast Area, Bathed In Natural Light, Leading To A Beautifully Oversized, Fully Fenced Backyard; A Private Oasis Perfect For Family Gatherings And Outdoor Entertaining. The Adjacent Family Room Exudes Warmth And Charm, Offering Custom Built-In Shelving, Custom Window Coverings, & A Cozy Gas Fireplace, Making It The Perfect Space To Relax And Unwind. The Upper Level Features Generously Sized Bedrooms, Ideal For Growing Families. The Primary Suite Is a True Sanctuary, Accessed Through Double-Doors & Featuring Elegant Wainscoting, Crown Molding, A Wall Of Windows Overlooking The Rear Gardens, A Sitting Area With a New Gas Fireplace, Walk-In Closet With Custom Shelving, And A Luxurious 6-Piece Ensuite; Complete With A Soaker Tub, Glass-Enclosed Shower, & Dual Vanities Elevate The Primary Suite To A Spa-Like Retreat. The Versatile, Fully Finished Lower Level Offers Endless Possibilities, Boasting a Spacious Rec/Family & Gym area, A Galley Kitchen, & A Potential Nanny/In-Law Suite. (id:60365)
75 Keith Street
Hamilton, Ontario
**Shows Well** Lots of Upgrades**Loads of Potential** Separate Entrance to Basement**Rough in Plumbing and Electrical Already in Place**400 Sq Ft Detached Garage with roughed in Plumbing & Electricity**Drive Way and Side Yard Freshly Poured Concrete** (id:60365)
5733 River Grove Avenue
Mississauga, Ontario
Welcome to your opportunity to live on a quiet, convenience and family-friendly in the beautiful east credit view neighborhood, This Basement Apartment Offers 2 Bedroom, 4 Pieces Bathroom & A Large Concept Living/Dining Area. Separate Entrance. Separate Wash machine (No separate Dryer). 1-2 parking spots provided( second parking need extra $50 monthly). Landlords Live Upstairs. Tenants Pay 30% of Utility monthly. Embrace Comfortable Living In This Inviting Community! Close To Schools, Square One, Heartland Centre, Credit Valley Hospital, Hwy 403/401. (id:60365)
9 Hazelglen Court
Brampton, Ontario
Fully detached 3+2 Bedroom. 3 bath home, updated kitchen with a custom backsplash and equipped with stainless-steel appliances. Livingroom is combined with the dining room making entertaining a breeze. The spacious master bedroom boasts a private three-piece ensuite. Three additional rooms in the basement perfect for bedrooms, T.V. room, a playroom, an office, etc. There is also a partially finished 3-piece bath and laundry on this level. Outdoor Shed beside carport. Located on a quiet cul-de-sac and just moments away from parks, including the esteemed Chingacousy Park, Public transit, schools, and vibrant shopping centers. (id:60365)
326b - 364 The East Mall
Toronto, Ontario
1465 Square Feet of Stunning Living Space! Beautifully Renovated 2 Storey, 3+1 Bedroom, 3 Bathroom Unit with Both a Terrace & Balcony. This Open Concept Design Includes a Bright Living Room, Dining Room Plus a Renovated White Kitchen with Centre Island, Quartz Countertops & Stainless Steel Appliances. Large Primary Bedroom with Walkout to Balcony, Wall-To-Wall Built-In Closets & 4-Piece Ensuite. Maintenance Fee Includes Utilities+Cable TV (Internet Extra). Amenities-24 Hr. Security, 2 Pools, Gym++ Walking Distance to Schools, Loblaw, Park, Restaurant, Bank, Library & Transit. Close to Major Hwys, Centennial Park Sports Complex, Golf Course, Airport & Downtown Toronto. (id:60365)
Upper - 4425 Curia Crescent
Mississauga, Ontario
A Must See! Be the The First To Live in This Total Renovated, Elegant 3-Bedroom Executive Home. Modern, Executive-Style & Luxury Rental! Offering A Spacious Layout, Private Utilities, And Premium Finishes. Features Three Large Bedrooms, Each With A Private Ensuite Bathroom. The State-Of-The-Art Modern Kitchen Boasts High-End Stainless Steel Appliances, Sleek Cabinetry. Luxurious Blinds Enhance Style And Privacy. A Private In-Unit Laundry Room. Located In A Sought-After Neighborhood, is Under 5 Minutes From Square One And Key Shopping, With Easy Access To Highway 403 And 410 For Seamless. Commuting. Top Schools, Parks, And Vibrant Restaurants Are Nearby, Offering The Best Of Urban And Suburban Living. Relax In Your Exclusive Backyard Area, Featuring A Privacy Screen And Separate Water/Electrical Connections, Ideal For Outdoor Enjoyment. Offering The Best Of Urban And Suburban Living. Parking spot is 28 feet long. Can accommodate 1 or 2 vehicles with total length up to 28 feet. Truly Must Seen To Be Appreciated. (id:60365)
196 - 7181 Yonge Street
Markham, Ontario
Multi-Complex with an indoor shopping mall, this beautiful unit is ideal for a jewelry store, Rogers, Fido, Phone company kiosk, computer store, coffee shop, clothing and accessories, phone company and any retails. Monthly, Maintenance fee $320. .Store is including and all shelves, a cash register monitoring system, glasses, designed shelves Open concept... Key turn operation. be great for this mall or retail store, as this unit is surrounded by hotels and approximately 1200 residential condominium units. There is a supermarket nearby, with great exposure from the hallway. There is ample underground parking space for tenants and visitors. Must see it **EXTRAS** Easy Showing, All Measurements & Taxes verified by Buyer/Buyer agent. Attach Sch B & form 801 (id:60365)
23 Morrow Drive
New Tecumseth, Ontario
A beautiful spacious family home, in a prime location only 3 minutes drive to Alliston Union Public School and St Paul's Catholic School. The house resides next to the Stevenson Memorial Hospital, only a stone's throw away. This recently renovated house benefits from a brand new open plan kitchen, leading into a newly extended decking, overlooking a beautiful green and private space. Leading through the kitchen and boasting its own entrance via the backyard, the basement is fitted with brand new cabinetry and walk-out. With potential to become it's own in-law suite, offering a great opportunity for extra income. Accessed through the double-door walk-out or the deck above via the kitchen, is the perfect break for a long day with the private garden, benefiting from its own path dividing further from the neighbors' property is located in a tranquil, friendly and safe cul-de-sac, perfect for kids. Recent upgrades include: Quartz kitchen counters (2024) New Appliances (2024)New Oven (2025Extended deck (2024)Laundry Bsmt (2024)New Ac (2025) New Furnace (2025) Basement: Vinyl flooring, kitchen, pot lights, Den.. (id:60365)
310 - 505 Glencairn Avenue
Toronto, Ontario
Live at one of the most luxurious buildings in Toronto managed by The Forest Hill Group. Sunrise East views new never lived in Two bedroom 796 sq ft per builders floorplan, one locker ( no parking ), all engineered hardwood / ceramic / porcelain and marble floors no carpet, marble floor and tub wall tile in washroom, upgraded stone counters, upgraded kitchen cabinets, upgraded Miele Appliances. Next door to Bialik Hebrew Day School and Synagogue, building and amenities under construction to be completed in Spring 2026, 23 room hotel on site ( $ fee ), 24 hr room service ( $ fee ), restaurant ( $ fee ) and other ground floor retail - to be completed by end of 2026, Linear park from Glencairn to Hillmount - due in 2027. Landlord will consider longer than 1 year lease term. (id:60365)
1104n - 120 Broadway Avenue
Toronto, Ontario
Step into modern urban living with this brand-new, never-occupied studio suite at Untitled Condos. This spacious, light-filled studio offers an upgraded layout with 9-foot smooth ceilings, expansive floor-to-ceiling windows, and a contemporary European-style kitchen finished with quartz countertops and integrated stainless-steel appliances. Enjoy your private balcony-perfect for relaxing, working outdoors, or taking in the fresh city air. Residents have access to an impressive collection of luxury amenities, including an indoor pool, spa, basketball court, gym, yoga studio, business center, media room, party and dinning room, outdoor patio, children's play area, recreation room, concierge service, on-site laundry, and secure storage options. Ideally located just steps from the future Crosstown LRT, nearby grocery store, cafes, restaurants, and minutes to the DVP, Gardiner, and Downtown Toronto, this studio offers a seamless blend of style, convenience, and everyday comfort. A perfect choice for professionals or students looking for a modern, connected lifestyle in one of Midtown's newest buildings. (id:60365)
1206 - 52 Forest Manor Drive
Toronto, Ontario
* Emerald City Condominium Located At Don Mills And Sheppard By Ei Ad Canada * Triple Aaa Location: Steps To Don Mills Subway, Shopping, Across The Street From Fairview Mall, Walk To Schools, Community Centre * Minutes To The 401, 404, 407 And Dvp * Amazing South West Facing Views * Wonderful Amenities: Party Room, Gym And Much More. (id:60365)

