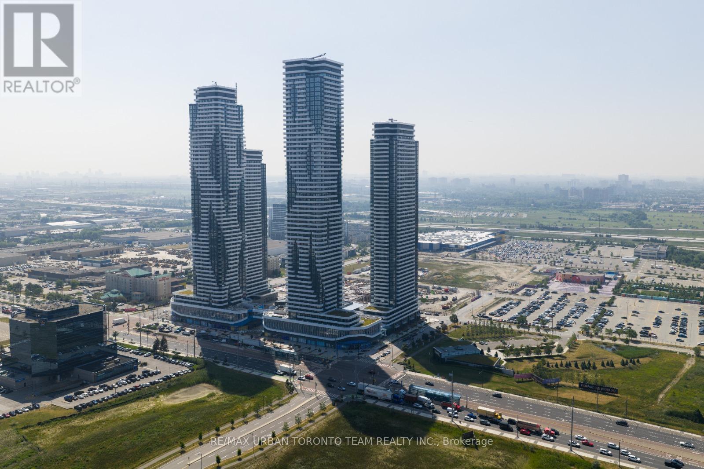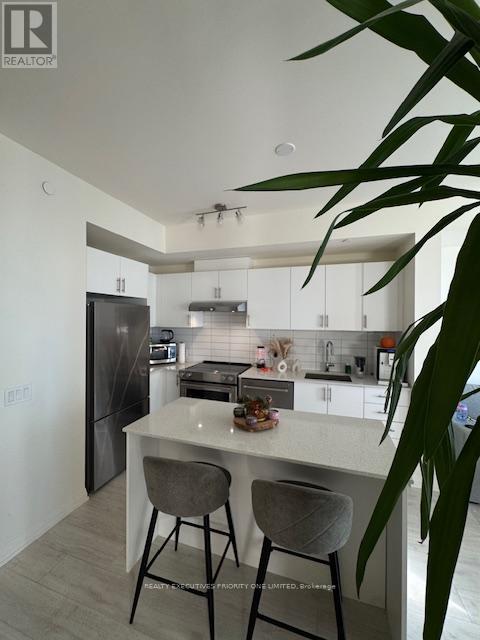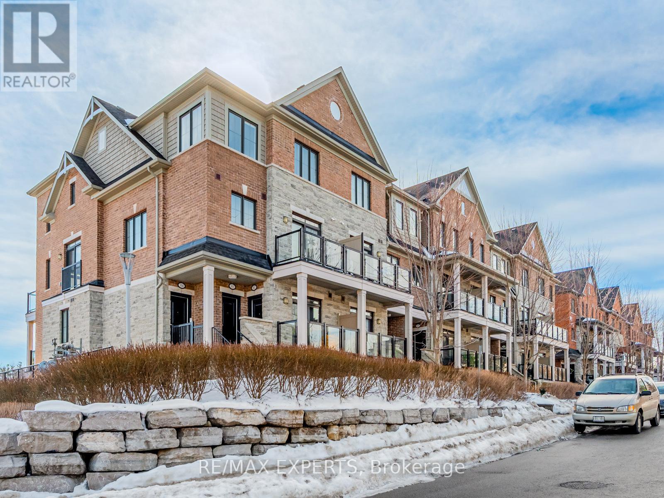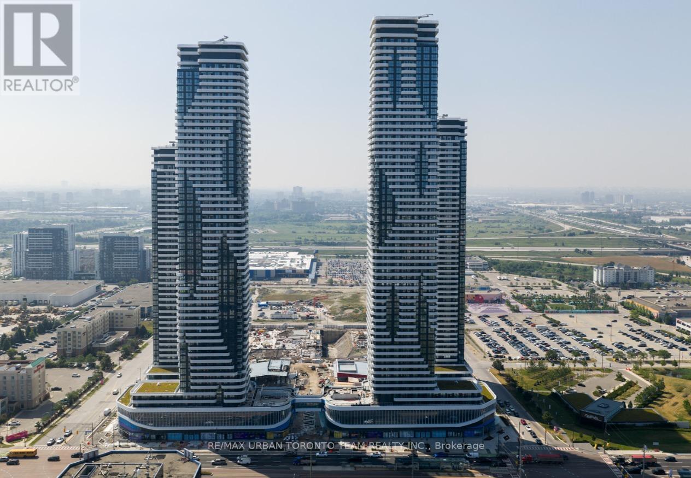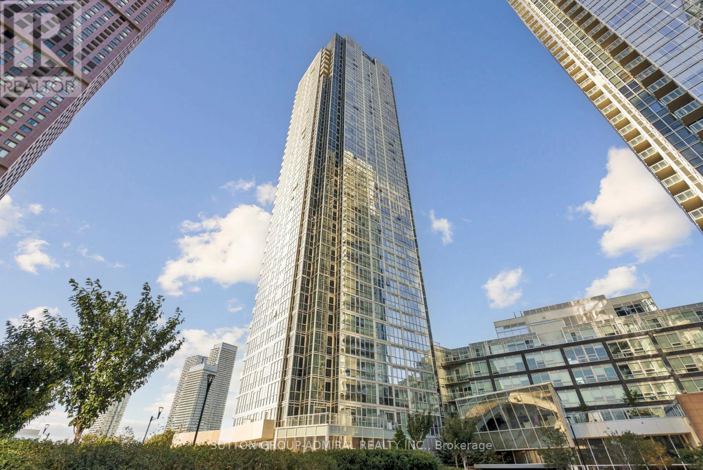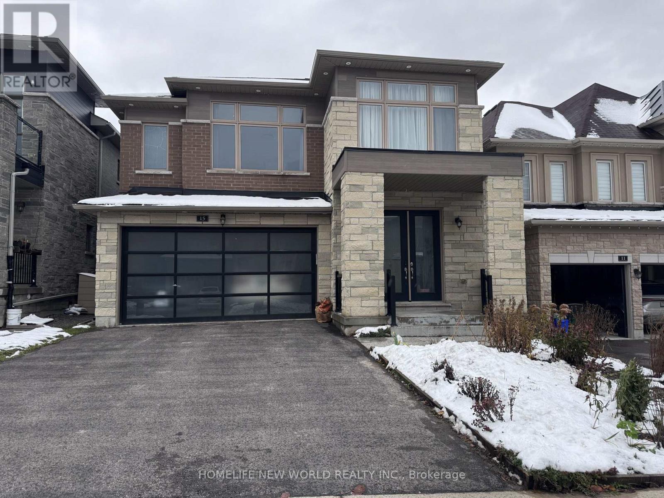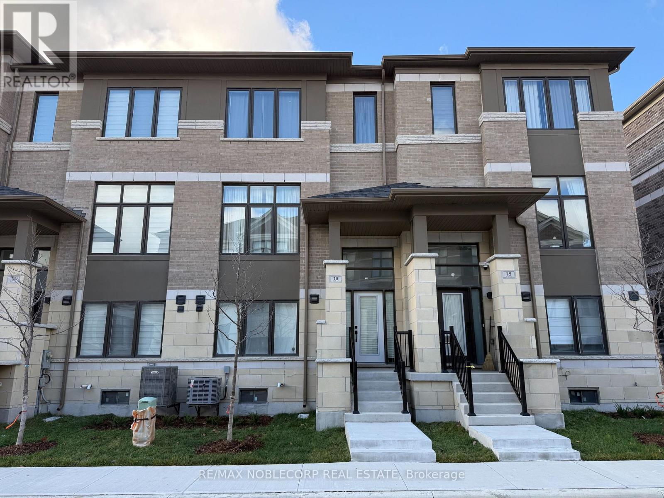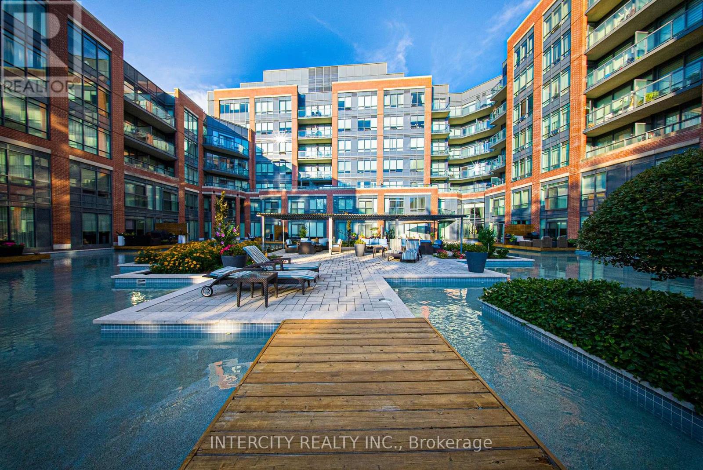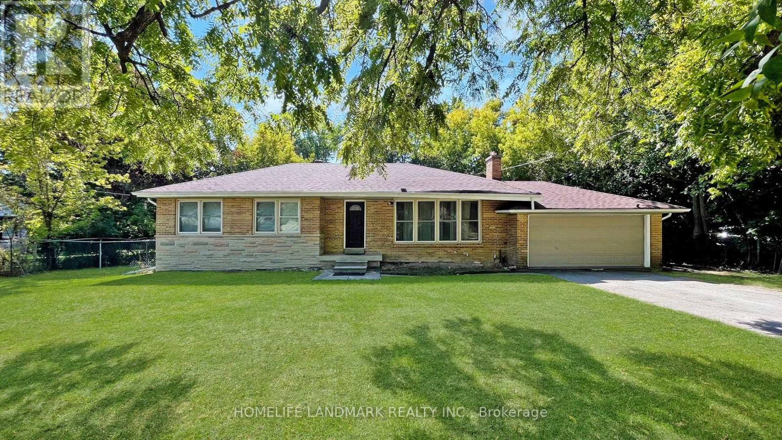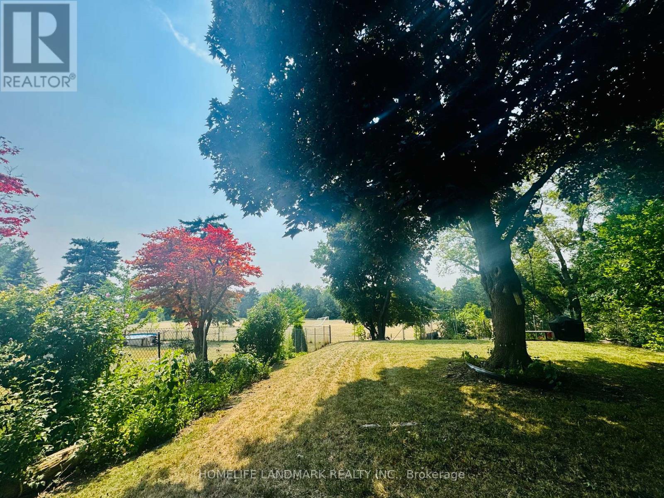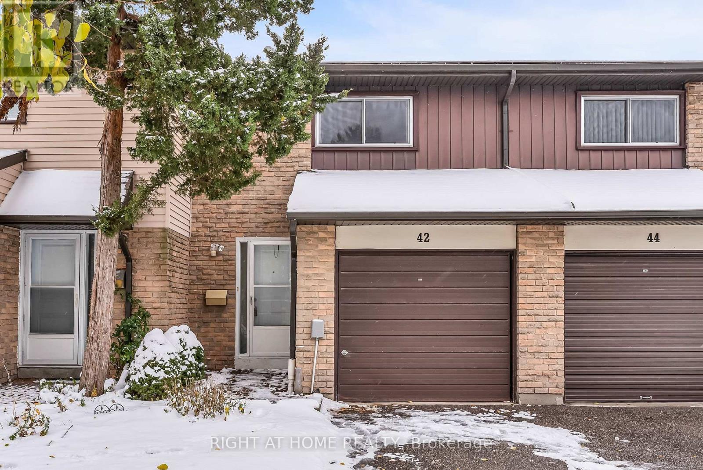1012 - 8 Interchange Way
Vaughan, Ontario
Festival Tower C - Brand New Building (going through final construction stages) 698 sq feet - 2 Bedroom & 1 Full bathroom, Balcony - Open concept kitchen living room, - ensuite laundry, stainless steel kitchen appliances included. Engineered hardwood floors, stone counter tops. 1 Parking Included (id:60365)
1416 - 9000 Jane Street
Vaughan, Ontario
Step into this immaculate 1-bedroom, open-concept condo featuring a beautiful balcony. The kitchen boasts a center island, quartz counters, and a stylish backsplash. Situated in a prime location, you'll enjoy convenient access to Vaughan Mills, shopping, the TTC subway, and other transit options, ensuring all your needs are met. The suite also offers exceptional five-star amenities, including a Wi-Fi lounge, pet grooming room, theater room, game room, family dining room, billiards room, and bocce courts. For ultimate relaxation, head to the outdoor pool and wellness center, which includes a fitness club and yoga studio. (id:60365)
303 - 199 Pine Grove Road
Vaughan, Ontario
Renovated and move-in ready, this stunning 2-bedroom, 3-bath stacked townhouse in Woodbridge offers a quiet riverside setting and one of the largest floorplans in the complex. As an end unit, it boasts abundant natural light and modern living with thoughtful details throughout. With over 1,000 sq. ft. of living space and more than $15,000 in upgrades, this home features a bright, contemporary kitchen with stainless steel appliances and a breakfast area, as well as a free-flowing open-concept main floor with a powder room, ample storage, and a walkout to a private balconyperfect for families or entertaining. The primary bedroom includes a spacious walk-in closet and a 4-piece ensuite, while the second bedroom offers a large double closet and a 3-piece ensuite. Conveniently, laundry is located on the second floor. Professionally cleaned and vacant for immediate occupancy, this home is ideally situated near scenic trails, parks, and the Humber River, with easy access to schools (just 20 minutes from York University), Market Lane, shopping centers, major highways, and transit options, including York Region Rapid Transit, Viva, and Zum. Additionally, it is just minutes from the Pine Valley transit hub, offering connections to GO Transit, making commuting effortless. (id:60365)
1009 - 8 Interchange Way
Vaughan, Ontario
Festival Tower C - Brand New Building (going through final construction stages) 738 sq feet - 2 Bedroom & 2 bathroom, Balcony - Open concept kitchen living room, - ensuite laundry, stainless steel kitchen appliances included. Engineered hardwood floors, stone counter tops. 1 Locker and 1 Parking Included (id:60365)
1507 - 2916 Highway 7 Road
Vaughan, Ontario
Beautiful corner unit with open views - steps to VMC Subway Station! Spacious 811 sq. ft. interior plus a balcony, 2 bedrooms, 2 full bathrooms, 1 parking, 1 locker! Amazing split floorplan with spacious living area and spacious bedrooms! 9 ft ceilings and stunning light-filled floor to ceiling windows. Modern two tone kitchen with stainless steel appliances, undermount sink, beautiful quartz counters & a backsplash! Beautifully finished bathrooms with one stand up glass shower & one tub. Bedrooms with ensuite bathrooms, quality laminate flooring, inviting foyer with double closet. Corner balcony with open NW views - enjoy the amazing evening sunsets and the occasional Wonderland fireworks! Amazing building, amenities and location. Building offers indoor pool, large gym, billiards room, theater room, yoga room, 24hrs security guards & more. Amazing location! Very GTA Central, walk to VMC Subway Station and VMC Transit Hub while living right next to the park! (enjoy the park year round as it turns into a skating ring in winters). Easy access to Hwy 400, Hwy 407, Hwy 401, close to Vaughan Mills mall, Yorkdale Mall, Costco, Pearson Airport, Cortelluci Vaughan Hospital & convenient access to the entire GTA! Book your viewing today - the Nord Community is a great place to call home! (id:60365)
15 Prunella Crescent W
East Gwillimbury, Ontario
This beautiful detached home in prime location, located in a highly desirable area with easy access to highway 404, GO Train, shopping centers, grocery stores, and gyms.this stunning two-storey detached home offers 4 spacious bedrooms and an excellent family-friendly layout. main features.--open-concept main floor with a bright and welcoming design.--24' kitchen featuring plenty of cabinets and a large 8' center island --two master bedrooms (primary master with a 5-pieces ensuite and second master with a 3-piece ensuite)--powder room on the main floor, --sitting area on the second floor , ideal for reading , watching TV, or kids' lounge.--two attached garages offering easy indoor access. this listing is not included basement. (id:60365)
39 Condor Way
Vaughan, Ontario
*Immaculately Kept, Luxurious Executive Home On Quiet Crescent In Sought After Prestigious Kleinburg Hills* Stone Front Elevation Complete W/ Interlock Drive* Upgraded Designer Finishes Throughout* Freshly Painted* 10Ft Ceilings* Large, Bright, Sun-Filled Principle Rooms* Main Floor Office W/ French Doors* Premium Hand Scraped Hardwood Floors Throughout, Smooth Ceilings, Imported Tile* Gourmet Designer Chefs Kitchen W/Top Of The Line S/S Appliance Package, Quartz Counters, Coffee Bar, Upgraded Cabinetry, Marble Backsplash* Massive Primary Bedroom Retreat W/ 5-Piece Ensuite, Walk-In Closet* Spacious Bedrooms W/ Ensuites, Walk-In Closet* Professionally Landscaped Yard* Custom Stone Steps, Permacon Patio Pavers, Gazebo. (id:60365)
16 Tay Lane
Richmond Hill, Ontario
Executive Freehold 3-Bed + Den, 3-Bath Townhouse in Ivylea. Elegant, well-kept executive townhouse in the sought-after Ivylea community. This bright 3-storey home offers 3 bedrooms plus a versatile den that can serve as a home office or be converted to a 4th bedroom (buyer to verify any requirements). The open-concept main level features 10' ceilings, hardwood floors, an oak staircase, and a designer kitchen with quartz counters, island, and a walkout to the balcony. The primary retreat includes a spa-style ensuite with a freestanding soaker tub, separate glass shower, and a large walk-in closet. An oversized double garage provides plenty of storage and parking. Prime location at Leslie St & 19th Ave - minutes to Hwy 404/407, transit, parks, top-rated schools, shopping (Costco, Home Depot), restaurants, and more. Move-in ready with modern finishes and flexible space for work or an extra bedroom. *TAXES NOT YET ASSESSSED* (id:60365)
Ph15 - 7608 Yonge Street
Vaughan, Ontario
Stunning Penthouse In Minto Water Garden, offering Luxury Living In The Heart of Thornhill. Over $150K spent on Premium Upgrades, Including Marble Finishes in Kitchen and Bathrooms, Gas BBQ Hookup on Balcony, and full-size washer/dryer. Gold LEED-Certified Building with 24-hour Concierge. Impeccably maintained with exceptional attention to detail. A Must-See! (id:60365)
Basement - 11 Uplands Avenue
Vaughan, Ontario
Located In The Beautiful Prestigious Thornhill Uplands Gardens. Most Desirable Location! Rare Opportunity. You Must See This Spacious Big Bungalow Basement located in face of The Community Park With 2 spacious Bedrooms/1 Kitchen/1Washroom/3 Parkings.Every Room Has One Or Two Big Windows.Separate Laundry & Entrance & Can Use 3 Parkings ! Excellent Location & Opportunity Living In Prime Uplands walkable to Golf Course! Live With A Quiet And Convenient Neighbourhood. Totally New Renovated, New Painting, Newer Roof, Newer Kitchen, Newer Floor, Newer Stove, Newer Washer & Dryer, Newer Hot Water Tank, Newer Furnace.***Inground Swimming Pool Not Open For Many Years! Close to Yonge Street, Groceries, School, Golf Club And Public Transit! Perfect For A Couples! Share Utilities with the Above Tenants To Save Utilities Bill. The Landlord Paid Professional Lawn Mover And Tenants Just Enjoy The Beautiful Front Yard & Back Yard. (id:60365)
272 Essex (Work Out Basement) Avenue
Richmond Hill, Ontario
Welcome To The Beautiful Walk Out Basement Located In The Heart Of Richmond Hill, Belongs to Famous Bayview Secondary School!!LargeBeautiful Backyard With Huge Trees and Vegetable Garden Direct To Greenfield. Walkout Basement With 2 Bright Sunny Bedrooms AllAboveGround, New Granite Counter Top With Breakfast Area,New Floor in Family Room, New Toilet, New Washroom Cabinet, Big SS Fridge with Ice Maker, SS Glass Top Stove, Separate Washer& Dryer,Water Treatment and Pot Lights in The Family Room. Walk To Bayview Ss, Go-Trans, Shopping And Transit.Extras: The Lease IncludesSS Fridge, SS Stove, Washer & Dryer, all Existing Window Coverings, All ELF's. Basement Tenants Will Shared Utilities With Above Tenants. The Landlord Pays Lawn Caring Fee To Hired Lawn Mover. (id:60365)
42 - 1121 Sandhurst Circle
Toronto, Ontario
Welcome to Townhome 42 at 1121 Sandhurst Circle, ideally situated in the highly sought-after Agincourt community of North Scarborough. Located just steps from top-rated schools, grocery stores, restaurants, Woodside Square and convenient transit options including the new Scarborough Subway Extension terminal! This well-maintained residence features 3 bedrooms, 2 bathrooms, a finished basement, a private fenced backyard, a single car garage and parking for two vehicles. The main level showcases a modern kitchen complete with quartz countertops, tile backsplash, stainless steel appliances and abundant cabinetry. The adjoining living and dining areas offer rich hardwood flooring, generous natural light and direct walkout access to the backyard, creating an inviting indoor-outdoor flow. Upstairs, all three bedrooms feature hardwood floors, large windows and ample closet space. The primary suite includes a spacious walk-in closet, with all rooms conveniently located around a central hall closet and 4-piece bathroom. The finished basement provides valuable additional living space, perfect as a family recreation room, home office, or even an extra bedroom complete with a 3-piece bathroom. Additional updates include modern lighting throughout and a highly efficient heat pump and furnace system (2023) for year-round comfort and energy savings. Lovingly cared for by its current owners, this home is ready to welcome its next family to enjoy comfort, convenience and community in one of Scarborough's most desirable neighbourhoods. (id:60365)

