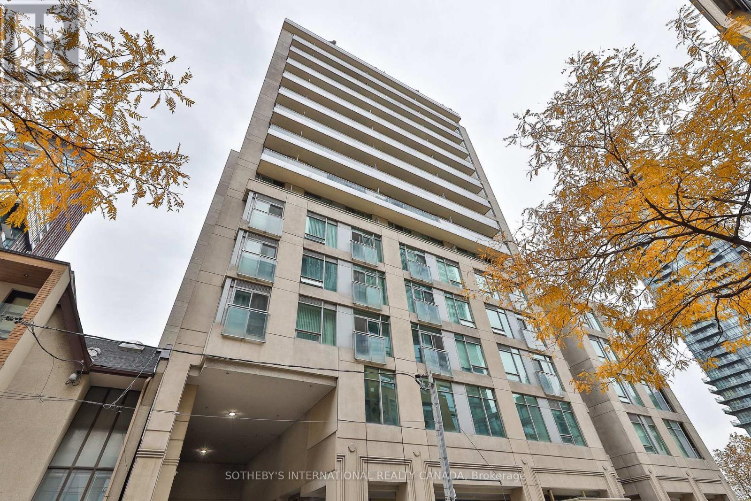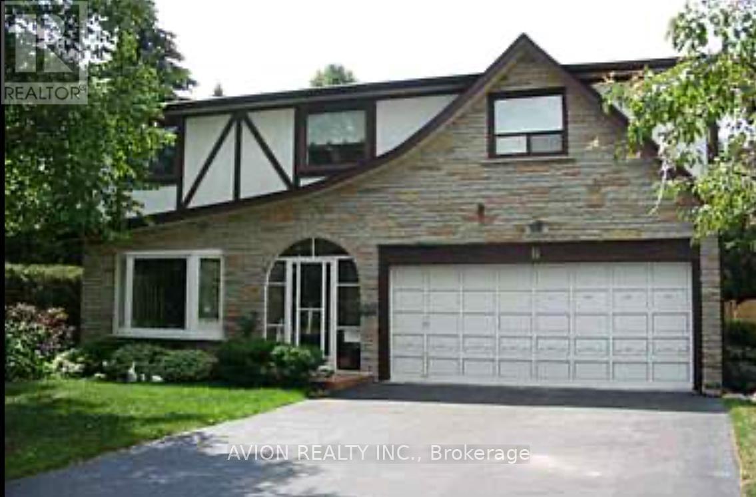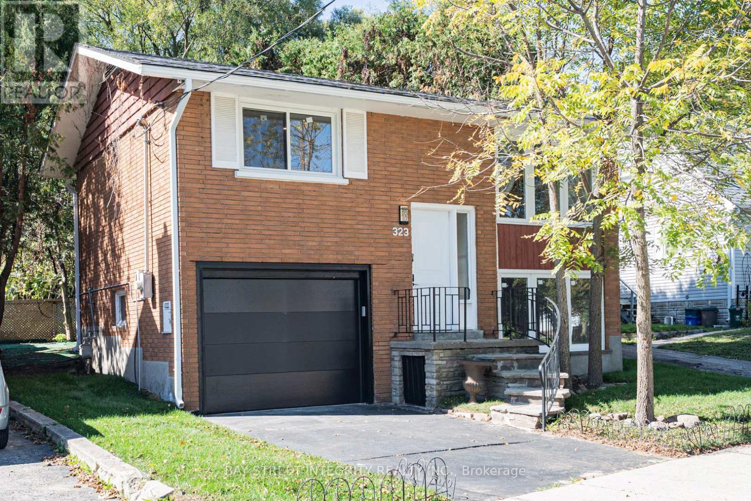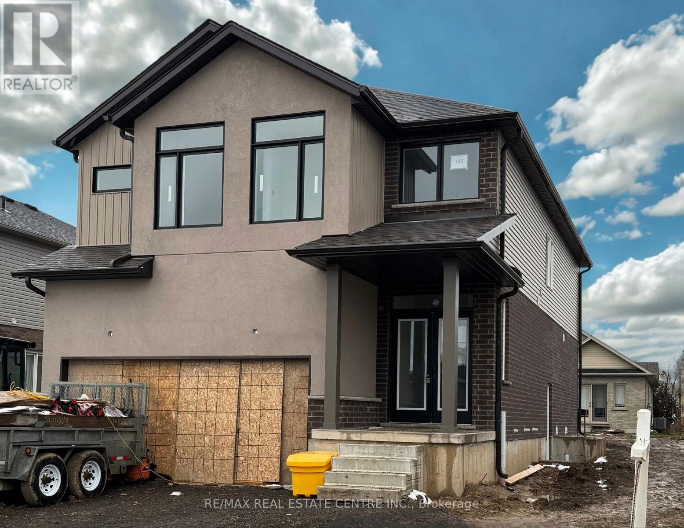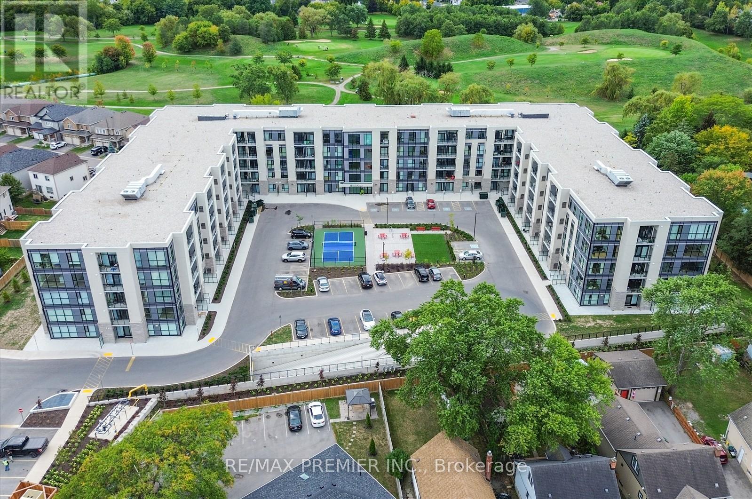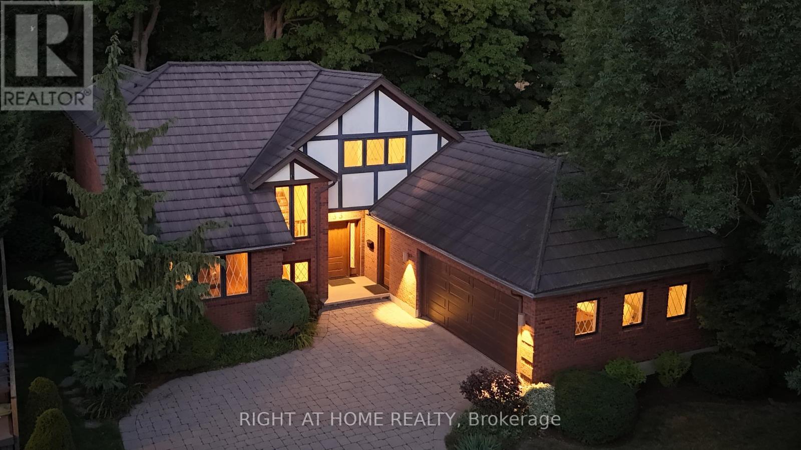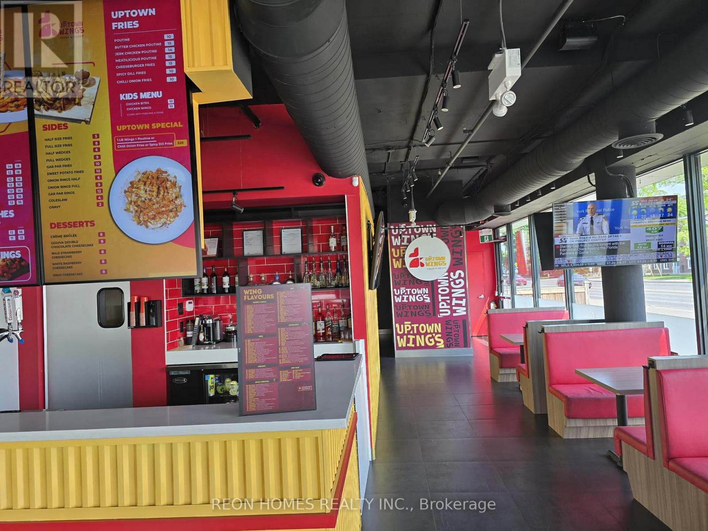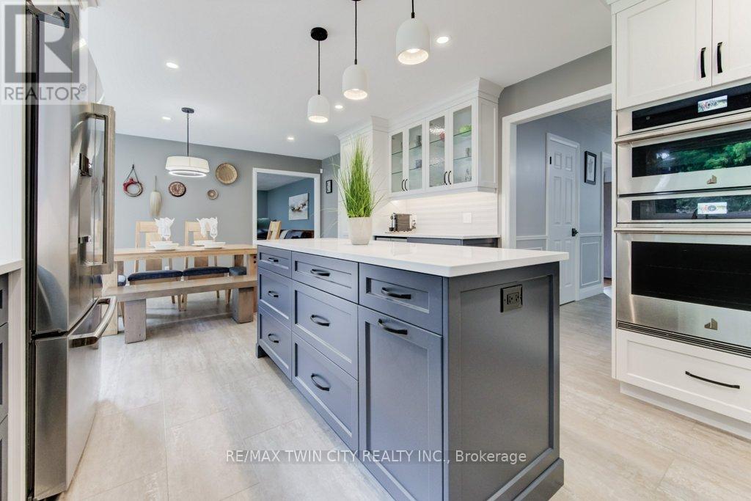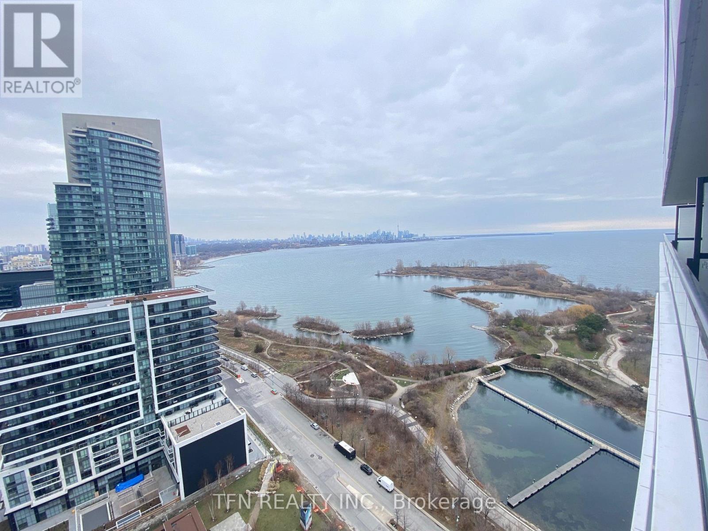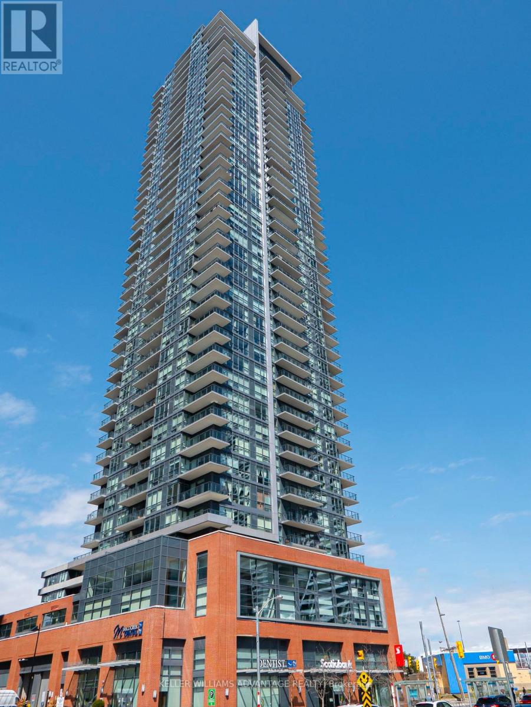Ph 201 - 8 Scollard Street
Toronto, Ontario
Must See To Appreciate The Difference. Beautiful Penthouse In A Boutique Yorkville Building. True 10 Ft Ceiling Throughout, Excellent Split 2 Bedroom Layout, 2 Bath Plus Den With A Window (Could Be Used As 3rd Bed), 1080 Sq Ft Of Inside Space Plus Terrace Facing East Over Rosedale, And Another Balcony Facing North. Parking On Top Floor And Locker. (id:60365)
6 Rollingwood Drive
Toronto, Ontario
One Bedroom And One Bathroom On Ground Floor, Plus Spacious Two Bedrooms And One Full Bathroom With Large Living Room In Basement For Rent. Total Available Spaces are 3 Bedrooms And Two Bathrooms. Cable TV And High Speed Internet Are Included. With Own Laundry Facilities. One Parking Space Is Available For Free. Partially Furnished (Optional). Located In Sought After Neighborhood With Top Schools: Hillmount P.S. (Ranked #1) With Gifted Program, Highland M.S., Ay Jackson S. S. And Seneca College. Very Convenient Location, Minutes To 401 And 404, Bus Stops Steps Away Direct To Finch And Fairview Subway. Several Minutes Walk To Seneca College, No-Frills And Chinese Supermarket. Tennis Court, Park, Tennis Court Across Street And Dancan Creek Park At The Back Of The House With A Popular Walking And Biking Trail Leading To Lawrence. Walk To A Community Center With Swimming Pool At Mcnicoll And Leslie. (id:60365)
55 Kenton Drive
Toronto, Ontario
This beautifully updated property offers a bright, open-concept layout filled with natural light. The entire home is included, featuring a finished basement with a separate entrance. Enjoy a stunning backyard that seamlessly blends with the park behind, creating a private and serene outdoor retreat. (id:60365)
323 Clifton Road
Kitchener, Ontario
Discover your perfect home with 3 unbeatable reasons to buy: First, its move-in ready completely updated for hassle-free, worry-free living. Second, everything is brand new, including the roof, windows, HVAC system, garage door & opener, flooring, appliances, and more. And third, the location is ideal: safe community, friendly neighbours, surrounded by greenery and parks, yet walking distance from shopping, restaurants, and all amenities (id:60365)
Basement - 295 Kirchoffer Avenue
Ottawa, Ontario
Welcome to Your New Home in the Heart of Westboro Beach! Live in one of Ottawa's most desirable neighborhoods, just steps from Westboro Beach, scenic NCC bike paths, cross-country skiing trails, and the LRT at Westboro Station. This beautifully renovated 2-bedroom lower-level apartment (semi-basement unit) in a quiet triplex combines modern comfort with unbeatable convenience. Enjoy easy access to top-rated schools, trendy shops, cafes, and restaurants. Highlights:Fully renovated with quartz countertops and brand-new stainless steel appliances. Shared backyard access for outdoor enjoyment1 parking spot included in rent (additional spot available for $50/month)Tenants only pay hydro and internet. Snow removal and shoveling are covered by the landlordIdeal for professionals, couples, or small families seeking a modern, cozy home in a vibrant and well-connected community. *For Additional Property Details Click The Brochure Icon Below* (id:60365)
123 Maple Street
Mapleton, Ontario
Step into the Fraser Model, an epitome of modern living nestled in Drayton Heights. Boasting 2,332 square feet of living space, this residence offers four spacious bedrooms and three and a half luxurious bathrooms. The 2-car garage provides ample space for your vehicles and storage needs. Noteworthy is the unfinished basement, ripe for your creative touch, and situated on a walkout lot, seamlessly merging indoor and outdoor living. Experience the epitome of craftsmanship and innovation with the Fraser Model, and make your mark in this vibrant community. 9ft Main Floor Ceilings, 6 Patio Slider Door, Laminate floors on main level excluding mudrooms and washrooms. (id:60365)
Lp-17 - 50 Herrick Avenue
St. Catharines, Ontario
Discover modern living at 50 Herrick Avenue in St. Catharines. This bright and inviting condo offers an open-concept main floor with a stylish kitchen, spacious living and dining areas, and large windows that bring in plenty of natural light. The upper level features two well-sized bedrooms and two full bathrooms for added convenience. Step outside to enjoy your private patio, with assigned parking and ample visitor spaces available. Perfectly located just minutes from Brock University, Niagara College, shopping, parks, and public transit with quick access to Hwy 406 and the QEW this home combines comfort, convenience, and lifestyle in one. Ideal for families, professionals, or students, and move-in ready! ***VTB Available - Giving First-Time Buyers the chance to OWN for Less than Renting!*** (id:60365)
33 Walnut Drive
Guelph, Ontario
33 Walnut Drive, a charming Tudor-style gem, custom-designed and built in 1984 for the original owners, who have meticulously maintained it ever since. Boasting over 4,800 sq. ft. of meticulously crafted interior space, this home offers timeless character, exquisite craftsmanship, and modern comforts. Every detail has been carefully curated to exceed expectations. From the moment you arrive, the curb appeal is undeniable. A stone walkway, mature trees, & professionally landscaped gardens create a picture-perfect first impression. Step inside to a gracious entry way & grand two-story living room featuring soaring ceilings, striking fireplace, & views of the enchanting backyard. The dining room offers serene vistas of a cascading waterfall & includes a walkout to the private oasis with lush gardens & an expansive deck, ideal for entertaining or peaceful mornings with coffee. The chefs kitchen includes a generous eat-in area & opens to the family room, creating a warm, inviting space for gatherings. The main-floor primary suite is a private retreat, complete with walk-in closet & luxurious ensuite. Also on the main level is an executive office featuring custom millwork & built-in shelving, ideal for working from home. Upstairs, you'll find 3 additional spacious bedrooms, full bath, & a bright open loft, ideal as a secondary office, studio, or playroom. The lower level offers a large recreation space ready to be customized into a games room, home theatre, or gym. There is ample storage throughout. Additional features include double garage with inside access, main floor laundry, steel roof, 200 AMP service, new furnace & A/C. Ideally situated in an established neighbourhood, walkable to shops & top notch schools. Floor plans & construction specifications, which exceeded standard building codes, are available upon request. Offered for the first time, this home has been the setting for a lifetime of memories. Now, it's ready for you to begin your own chapter. (id:60365)
#1 - 1800 Simcoe Street N
Oshawa, Ontario
This is a great chance to take over a fully built, modern restaurant with an LLBO license in North Oshawa's fast-growing neighborhood. It sits on a busy corner surrounded by homes, condos, and steady foot traffic. The space has a smart layout with quality finishes and also has approval for a street-facing patio. Just minutes from Durham College and Ontario Tech University, this turnkey restaurant comes with a strong lease and plenty of potential for your own concept. (id:60365)
489 Branstone Drive
Waterloo, Ontario
Available for Lease 489 Branstone Drive, Available Immediately! Welcome to this beautifully maintained and fully furnished home, ideally situated in the highly sought-after Upper Beechwood neighbourhood. With 4+1 bedrooms and 4 bathrooms, this spacious and stylish property is perfect for families or professionals seeking a comfortable, turnkey living experience. Step inside to find generously sized living areas, a bright and functional kitchen featuring an eat-in area, island and a convenient walkout to a large, private backyard with a lovely two-tier deck perfect for entertaining or relaxing outdoors. The fully finished basement adds incredible value, offering an additional bedroom, a modern 3-piece bathroom, a games area, a cozy recreation room and an exercise space. Upstairs, you'll find four spacious bedrooms, including a luxurious primary suite with a 5-piece ensuite featuring double sinks and a relaxing soaker tub. Additional features include: fully furnished throughout, ample parking: 4-car driveway + large double garage, quiet, tree-lined street and close to top-rated schools, parks, trails and all amenities in Waterloos west end. Don't miss your chance to live in one of Waterloos most desirable neighbourhoods! (id:60365)
2305 - 20 Shore Breeze Drive
Toronto, Ontario
Beautiful 1 Bedroom + Den At Eau Du Soleil Condos With Unobstructed Lake And Cn Tower Views. Approx 586 Sq Ft With Large Den/Office And 9Ft Ceilings. 1 Parking & 1 Locker Included. Resort Style Amenities To Include Games Room, Indoor Pool, Lounge, Gym, Yoga & Pilates Studio, Dining Room, Party Room, Rooftop Patio Overlooking The City And Lake. (id:60365)
1104 - 2200 Lake Shore Boulevard W
Toronto, Ontario
Welcome to your new home at Westlake Phase II! With over 700 sf of living space as well as a spacious balcony with lake views, this corner unit is bright, freshly painted and updated with new light fixtures throughout. The large primary bedroom can accommodate a king size bed and features an ensuite four piece washroom as well as a walk-in closet. The combined living and kitchen area measures almost 12 x 18 ft and has floor to ceiling windows facing west as well as north, so the space is flooded with light. The galley kitchen has stainless steel appliances and tons of cupboards and two closets are just around the corner in the hallway if you need more storage options! Your washer and dryer are accessed off the hallway, as is the second bedroom, complete with a full closet, plus a full second washroom with glass shower. The unit comes with one parking space and one locker and of course you have access to the world-class amenities for which Westlake II is known. There's a fully equipped gym, indoor pool, rooftop deck, and 24-hour concierge, plus BBQ areas, a party room, a yoga studio, a massage room, a theatre, a billiards room, a dining room and lounge, guest suites, hot tub, sauna, spa and more! The location itself cant be beat and you're steps from the lake as well as parks and walking trails, plus restaurants and shops, including Metro Supermarket, Shoppers Drug Mart and banks. With TTC transit stops on Lake Shore and quick access to the Gardiner Expressway, your commute will be a breeze! (id:60365)

