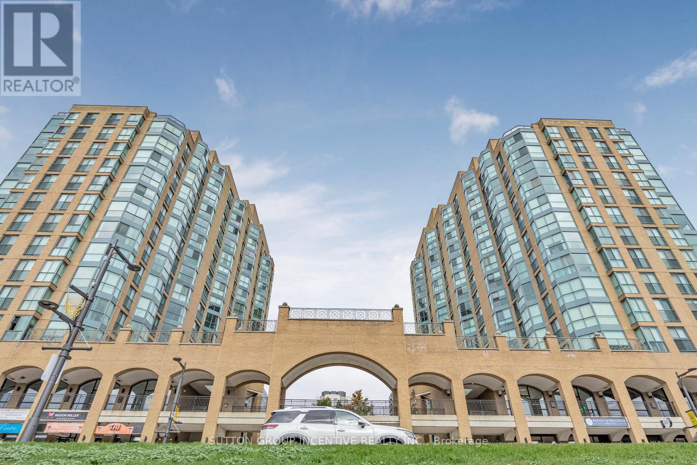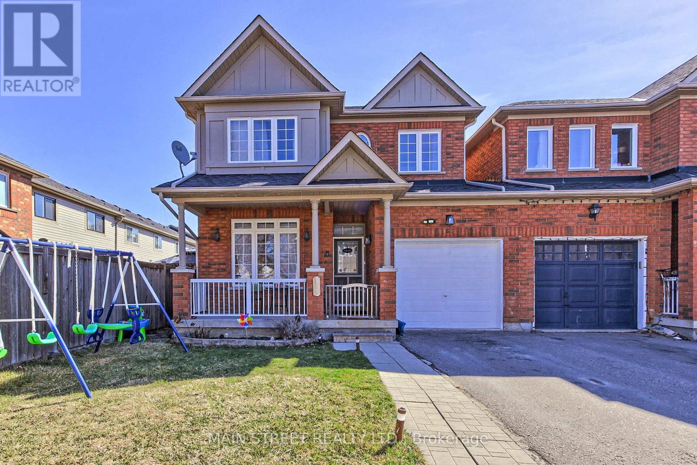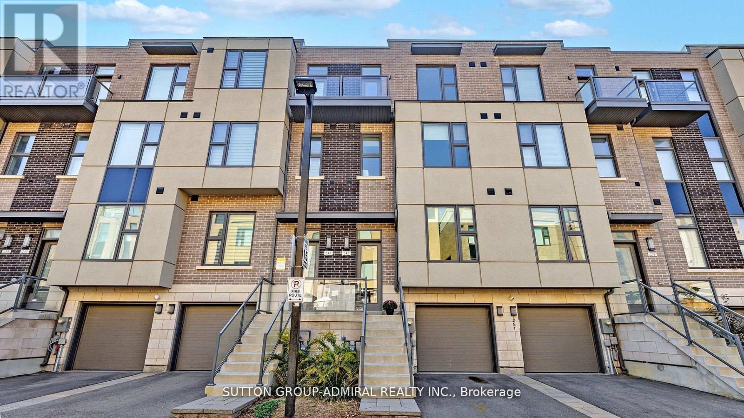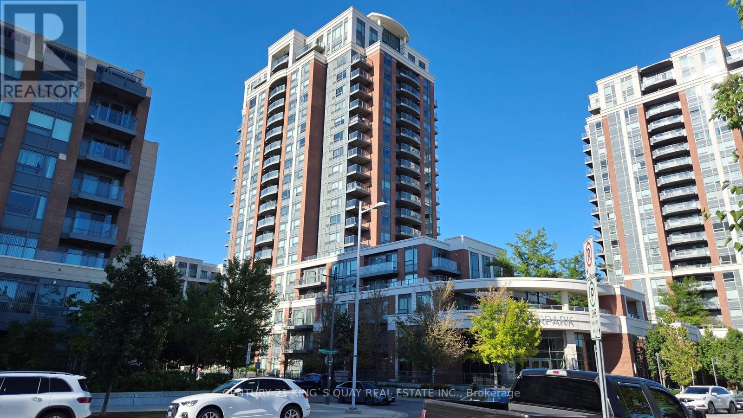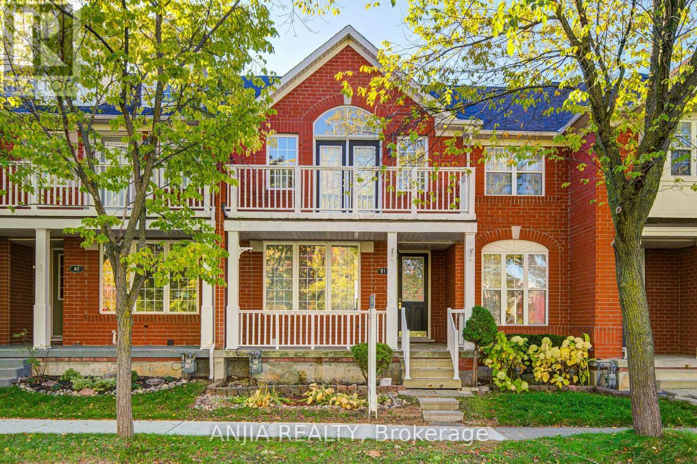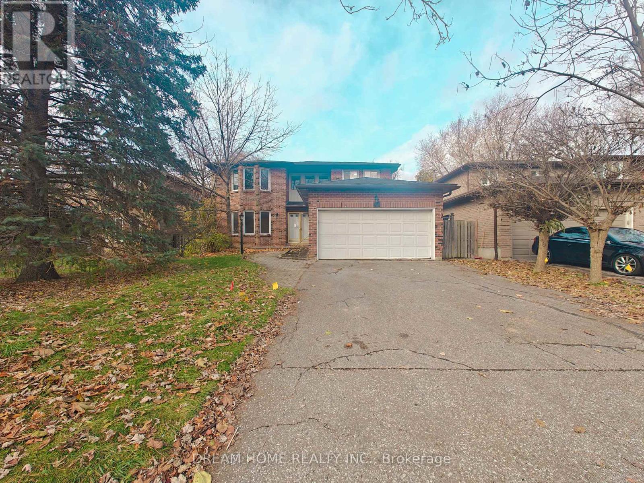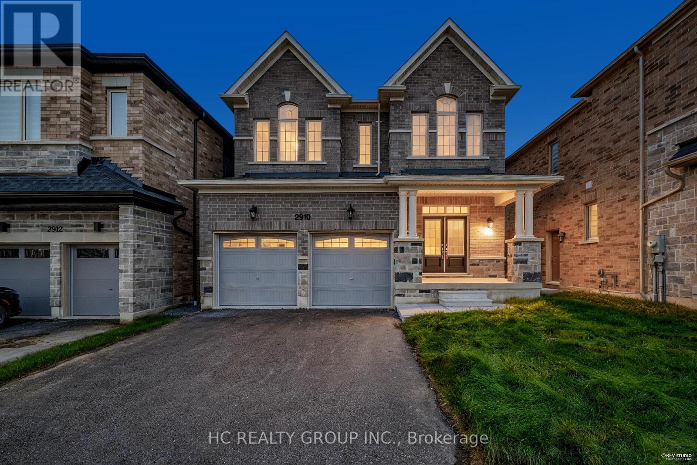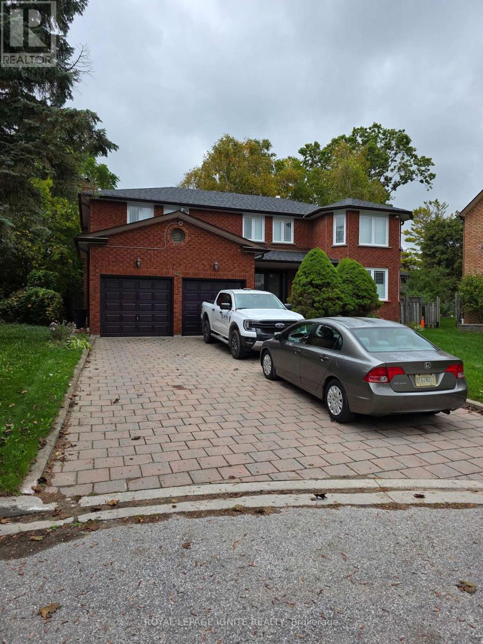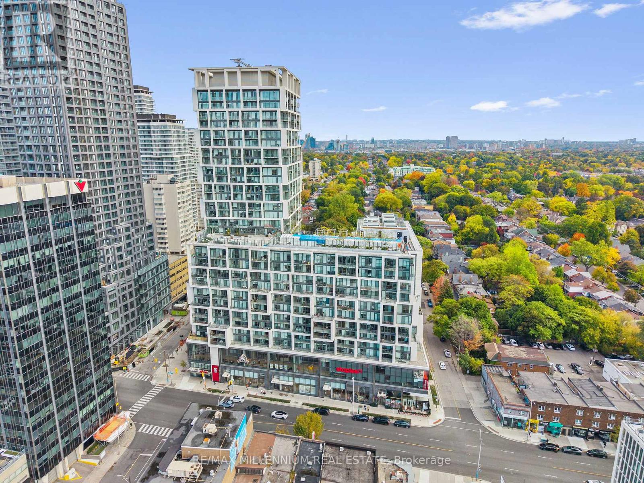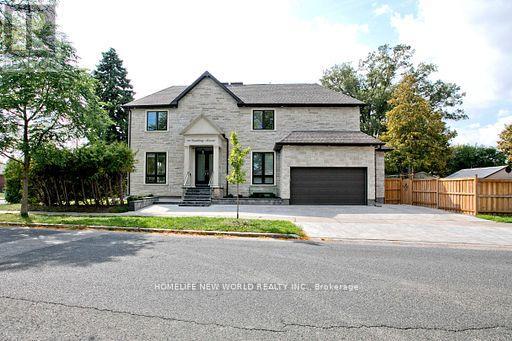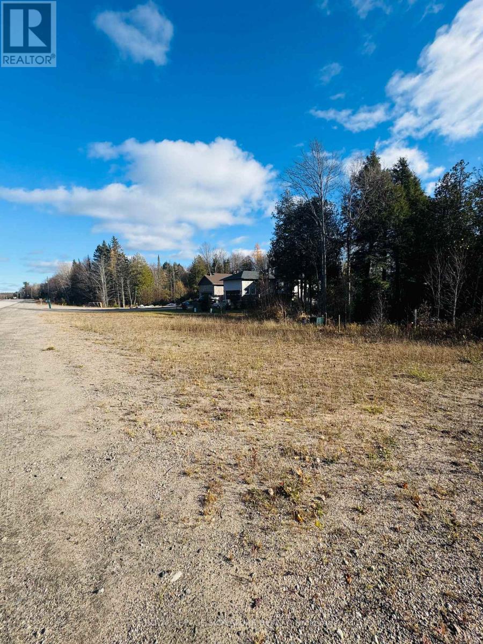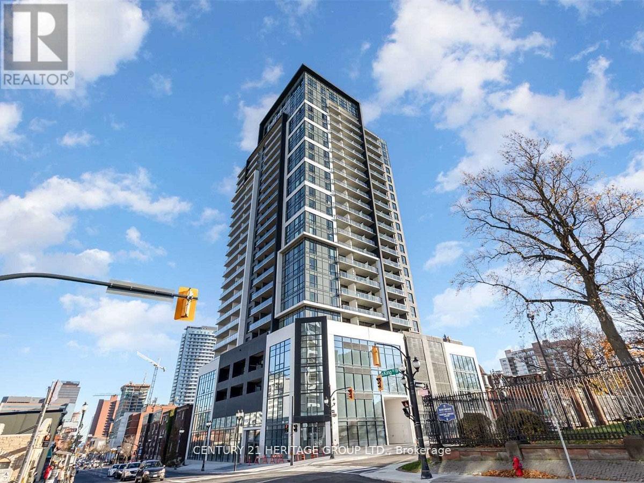908 - 150 Dunlop Street E
Barrie, Ontario
Check out this totally upgraded suite. Freshly painted with newer floor. Granite counters in kitchen, glass and stone mosaic backsplash, stainless steel appliances, stove with ceramic top. Open pantry area provides more kitchen storage . Spacious renovated bathroom area with quartz stone top vanity. Walk in shower with upgraded tiles and rain shower system. In suite laundry w/stainless steel stackable washer/dryer. Master Bedroom is huge with closet built ins and mirrored doors. Den/dining area with Juliette balcony. The views are remarkable from spacious living/dining room area. This truly is "turn key" unit. One underground parking spot and massive double sized locker (10ft 10 inches long X 5.5 ft wide) . Condo fees include heat, hydro, water, building insurance plus use of all the amenities. A beautiful bright indoor salt water pool with hot tub & sauna. Great exercise room with plenty of equipment. Need to host a function? Party Room available with kitchen area. Plenty of Visitor parking on site. Underground car wash to use at your convenience too. Located in Barrie's downtown, across the road from miles & miles of walking & cycling trails. Fine restaurants, Shops, Farmers Market, Library, Art Gallery, Salons, Churches, Public Transit, Marina, the list goes on to all the amenities at your finger tips. Must view to appreciate. (id:60365)
164 Glasgow Crescent
Georgina, Ontario
Live Like It's Detached! This Beautiful 3-bedroom, 3-bath semi is packed with style, space, and upgrades throughout! Open Concept Main Floor Layout w/ Bonus Living/Dining/Office Room! Large Oversized Renovated Eat-in Kitchen w/ Quartz Counter/Backsplash, Spacious Island, Stainless Steel Appliances All Overlooking a Sun Filled Family Room Centred w/ Gas Fireplace & Large Windows! Walkout to Cornered Backyard Surrounded by Blue Skies! Bright Primary Bedroom w/ Walk-In Closet & Renovated 4pc. Ensuite w/ Stand Alone Soaker Tub & Glass Enclosed Shower! All Bedrooms are Large in Size and Walkout to Spacious Hallway! Large Unfinished Basement Ready to be Customized w/ Cold Cellar! Laundry Room Just off Main Floor. This is a Linked Home Only Sharing a Garage Wall Creating That Detached Feel. Minutes to Schools, Parks, Trails, Lake, HWY Access, Shopping, Restaurants and Much Much More! (id:60365)
247 Smallwood Circle S
Vaughan, Ontario
Opportunity knocks to purchase a luxury Wycliffe townhome, in a lovely enclave, only 4 years new with a competitive purchase price. This property offers over 2500 sq feet of living space and features 3 large bedrooms each with lovely bathroom ensuites. Hardwood floors through out, 10 foot ceilings on main floor, 9 foot ceilings on upper levels. Kitchen features luxury appplianes including stainless steel Sub Zero fridge, Wolf Gas Range, Asko dishwasher and beautiful Scavolini cabinetry. Second floor designed to provide an oasis for the primary bedroom and includes hardwood floors, large walk in closet and a huge spa like 5 piece ensuite. Third floor offers 2 large bedrooms each with 4 piece ensuite, large closets and 1 walk out balcony. Fully finished basement with 2 piece bathroom, 2 large closets for storage and easy access to garage. Laundry room conveniently located on 2nd floor for easy access! Backyard recently landscaped with hassle free and lovely to look at turf. Easy access to library, shopping Promenade mall, schools, restaurants and public transit. Whether you are a first time home buyer, upsizing, downsizing or just looking for a great investment, this is the one. Please note: pictures reflect staging. (id:60365)
1208 - 1 Uptown Drive
Markham, Ontario
Experience elevated living in this bright and expansive 1+1 bedroom residence, thoughtfully designed with an open-concept layout and breathtaking, unobstructed panoramic views. The generously sized den offers exceptional versatility and can be seamlessly transformed into a second bedroom or an elegant home office - ideal for professionals, couples, or downsizers seeking comfort and sophistication. Showcasing modern, upscale finishes, laminate flooring throughout. Included in the price are a private locker and an oversized parking space, ensuring effortless convenience for daily living. Perfectly positioned near the vibrant heart of Downtown Markham, this coveted location places you just moments from gourmet dining, boutique shopping, supermarkets, banks, and a wide array of urban amenities. Commuters will appreciate the unparalleled connectivity with quick access to Highways 404 and 407, GO Transit, Viva, and YRT. Adding to its appeal, the community is poised for growth with the York University Markham Campus nearby. A rare opportunity to own a sophisticated home in a prime and rapidly growing neighbourhood - this exceptional residence is truly a must-see. Status Certificate available upon request after offer acceptance* (id:60365)
81 White's Hill Avenue
Markham, Ontario
Beautiful Townhome Located In The Highly Desirable Cornell Community Of Markham! Featuring 3 Bedrooms And 3 Bathrooms With A Functional Open-Concept Layout. Bright Living And Dining Area With Hardwood Floors. Modern Kitchen With Ceramic Floors, Stainless Steel Appliances, And Walk-Out To Patio. Primary Bedroom With 4-Pc Ensuite, Walk-In Closet, And Walk-Out To Balcony. Hardwood Floors Throughout And Stairs. Recent Upgrades Include: Refrigerator (2023), Garage Door Opener (2023), Electric Range (2024), Furnace (2024), Countertop (2025), And New Paint (2025). 3 Cars Parking (1 Garage + 2 Driveway). Excellent Location Close To Hospital, Parks, Public Transit, And Community Centre.Tenant Pays All Utilities Including Hot Water Tank Rental. No Pets. A Must-See Home In A Family-Friendly Neighborhood! (id:60365)
42 Emeline Crescent
Markham, Ontario
Desirable Markham Village On A Spacious Executive Home Closed To 3000 Sf, No Sidewalk! Freshly Painted, Renovated With Upgraded Kitchen W/Granite Counter-Top, Large Ensuite-Master Bedroom With Walk-In Closet, Renovated Open Concept Basement Full Of Pot Lights, Great Size Rooms Throughout, Formal Living Room, Sep. Dining, Excellent Location, Minutes To Schools, Parks, Go Train Station, Hwy 407 (id:60365)
2910 Grindstone Crescent
Pickering, Ontario
Don't Miss Out On This Brand New Executive Detached Home To Settle Your Family In A Family-friendly Neighbourhood, Tucked Away On A Quiet St. With Amazing Neighbours. Real High-demand Community For Decent Families. Approx. 2550 SqFt. Above Ground, Great Functional Layout, Really Spacious. Double-door Entryway, Soaring Ceilings, Massive Windows Surrounded With Sun-filled, Hardwood Flooring Throughout. Family Room With Fireplace. Open Concept Kitchen With Integrated Sophisticated Appliances, Quartz Countertop & Practical Island. Master Bedroom Features Double Walk-In Closets & 5-piece Ensuite With Freestanding Bathtub. All Bedrooms Can Comfortably Accommodate King-size Bed, Generous Room Sizes Are Evident. Convenient Access To Home Directly From Garage. Basement Boasts Tons Of Storage. Coveted Location, Easy Access To Hwy, Go Train Station, Shops & So Much More! It Will Make Your Life Enjoyable & Convenient! A Must See! You Will Fall In Love With This Home! ***EXTRAS*** Everything Is Brand New! Upgraded 200 AMPS Electrical Panel. Good Ranking School District. (id:60365)
Bsmt - 75 Glenthorne Drive
Toronto, Ontario
Welcome to Highland Creek, this large 3-bedroom basement apartment with separate entrance is now available near Meadowvale & Ellesmere. This property is situated in an Excellent location, with Walking distance to University of Toronto at Scarborough and Centennial College. Just 1 minutes from Hwy 401. Close to all other amenities. **Ideal for students or small family** Possible To Rent Room By Room. All Offers With Rental Application, Employment Letter, Credit Check Report, First & Last Month Deposit To Be Certify, 10 Post Dated Cheque. (id:60365)
802 - 5 Soudan Avenue
Toronto, Ontario
Where Iconic Design Meets Effortless Living! Welcome to the Art Shoppe Lofts + Condos, one of Midtown Toronto's most sought-after addresses, perfectly positioned at Yonge & Eglinton. This stunning 2-bedroom, 2-bath suite offers a rare blend of modern design, luxury finishes, and urban convenience. Step into a bright, open-concept layout featuring floor-to-ceiling windows, 9-ft ceilings, and premium built-in appliances that blend seamlessly into a sleek contemporary kitchen. The south-facing balcony offers panoramic city views and abundant natural light - the perfect backdrop for morning coffee or evening relaxation. The Art Shoppe Lofts + Condos, developed by Freed & Capital Developments, stands out for its iconic architecture and timeless style, including a grand lobby designed by Karl Lagerfeld. Residents enjoy access to an impressive array of world-class amenities: a rooftop infinity pool with cabanas, fully equipped fitness centre, yoga studio, wine-tasting lounge, media and games room, kids club, and 24-hour concierge for security and convenience. Live in the heart of it all - just steps to TTC Subway and future Eglinton LRT, top-rated schools, fine dining, cafés, shopping centres, grocery stores, and beautiful parks. With easy access to major routes and highways, commuting across the city is effortless.This suite offers exceptional comfort and convenience, with a locker and garbage chute located on the same floor. Ideal for end-users, investors, or downsizers seeking an upscale urban lifestyle in one of Toronto's most dynamic neighbourhoods. (id:60365)
180 Goulding Avenue
Toronto, Ontario
Contemporary Sun Filled Custom Built Home Located Strategically On A Prime Corner. This Gorgeous Home Features Stone Elevation, Interlock Driveway, Security Cameras, Engineered Hardwood Flrs, Jennair Profile Appliances, 10' Ceiling On Main, Chef Kitchen, B/I Speakers, Pot Lights, Glass Railing, Pot Filler, Mud Room/Pet Wash, Imported Tiles & Electric Light Fixtures, 2 Fireplaces, Heated Fl In Bsmt And Master Ensuite, Multiple Skylights with natural light, enhancing its open, airy feel, 2 Furnaces, 2 Ac's, Lush Backyard. Legal Bsmt Apartmen. (id:60365)
463 Carmichael Drive
North Bay, Ontario
Prime Serviced Building Lots - Rare Opportunity Discover three exceptional fully serviced building lots, each measuring approximately 56 ft x 200 ft and ready for construction. Whether you're planning to build a single-family home or envisioning a larger custom residence, these lots offer flexibility to suit your needs. Purchase one lot individually or acquire all three together to create a larger building footprint or multi-lot estate. Located on city services and situated in a desirable area, these lots provide an ideal setting for your next build. Don't miss this opportunity to secure premium land with unlimited potential. (id:60365)
2103 - 15 Queen Street S
Hamilton, Ontario
Unit Can Come Furnished or Vacant. Enjoy Fantastic Sunset Views In This Functional Studio Unit At Platinum Condos Located In Prime Downtown Hamilton Location On The Edge Of Hess Village. The Unit Features 9 Ft Ceilings, Open Concept Layout, Quartz Countertop, Kitchen Backsplash, Balcony With Unobstructed Views, & Own Private Laundry. Stay Connected With Bus Stop & Go Bus Stop Right At Your Doorsteps. Walking Distance To Hamilton Go Train Station, Jackson Square, Restaurants, Grocery & More. Short Commute To McMaster University, Mohawk College, and Hamilton Health Sciences Network Hospitals. The Building Is Within The Westdale Collegiate School Boundaries. Just Minutes Drive To Hwy 403 Into Toronto. 1 Garage Parking Spot Available At Additional Cost. (id:60365)

