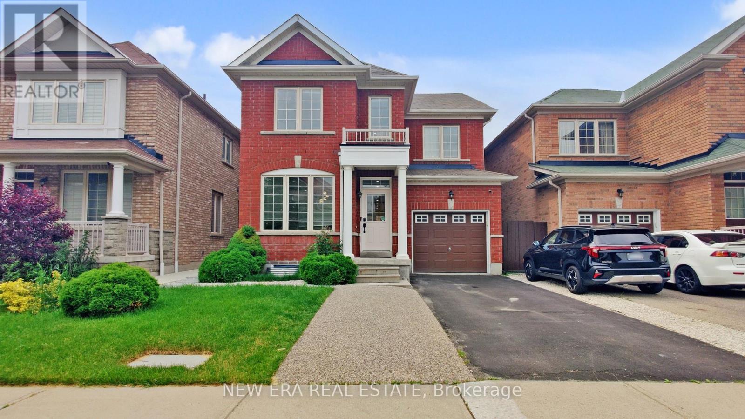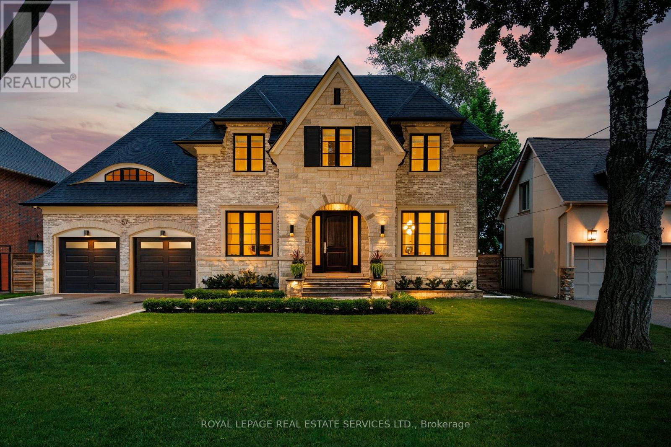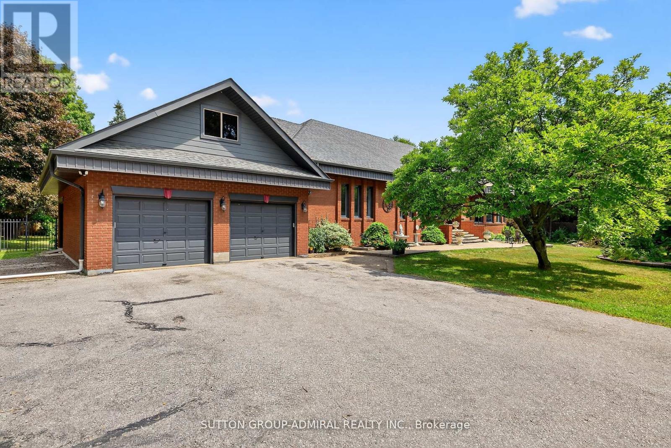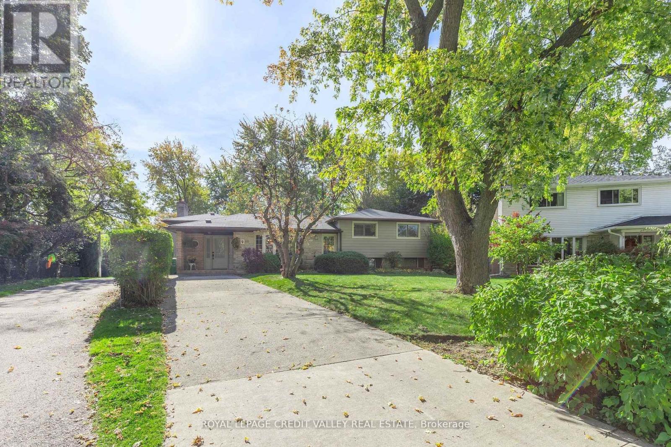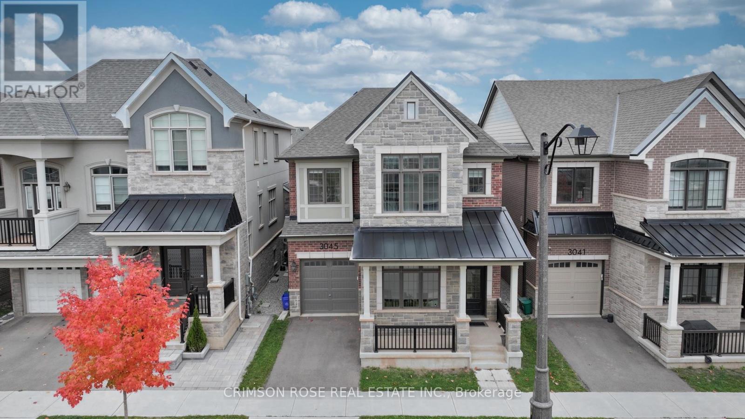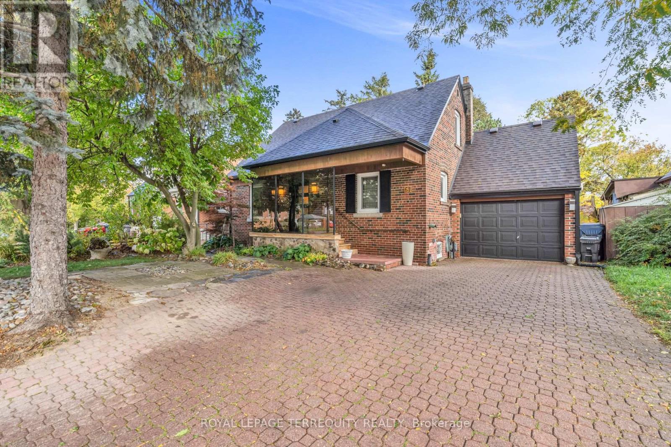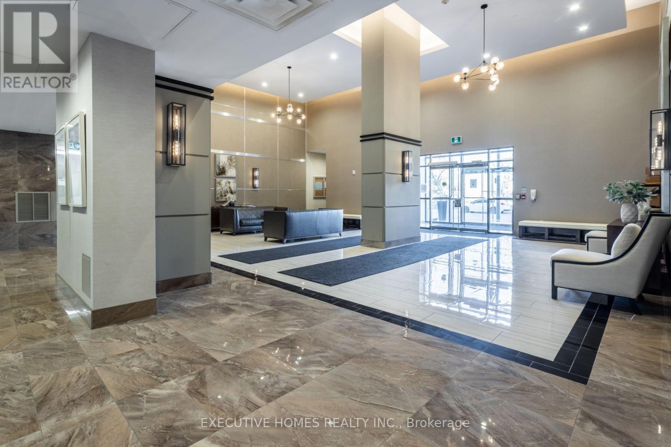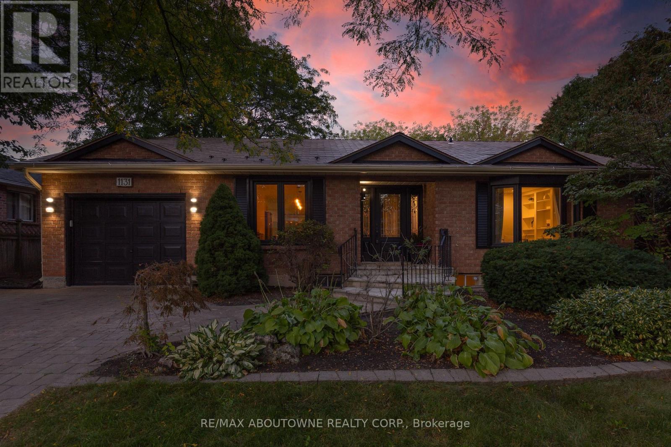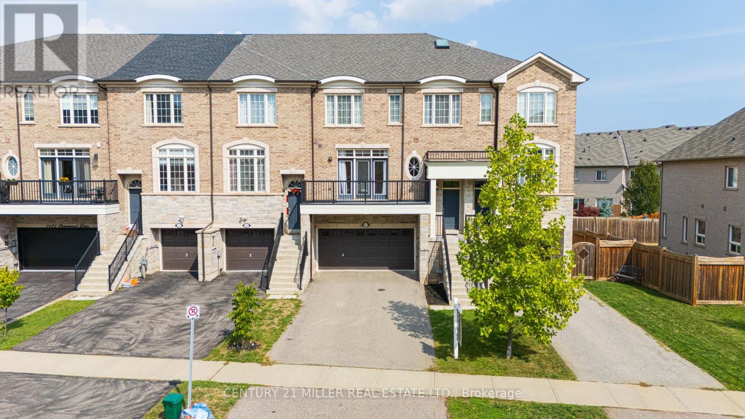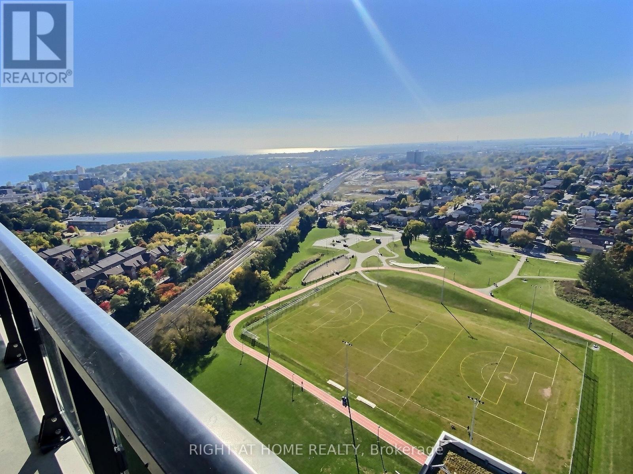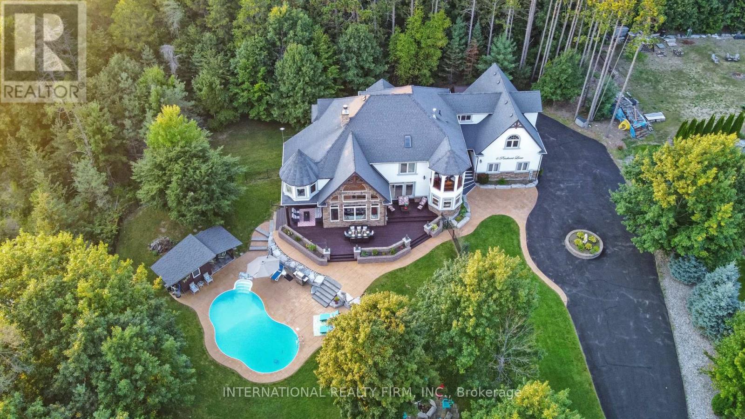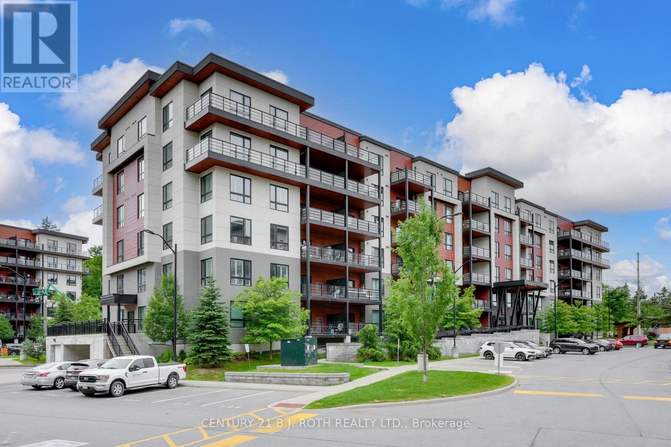26 Openbay Gardens
Brampton, Ontario
LEGAL BASEMENT APARTMENT W/ SEPARATE ENTRANCE! Stunning Fully Detached 4-Bed, 4-Bath Home Offering Nearly 2,000 Sq.Ft. Above Grade, 9-Ft Ceilings On Main, Oak Staircase, Hardwood On Main & Laminate Upstairs. Bright Living/Dining, Cozy Family Room With Gas Fireplace, Potlights, And A Modern Kitchen With Quartz Counters, 4-Pc Stainless Steel Appliances (2025), Undermount Sink, Backsplash & Walk-Out To Large Backyard. Upstairs Features 4 Spacious Bedrooms, Primary With Walk-In Closet & 4-Pc Ensuite, Plus Convenient Upstairs Laundry. Brand New Windows/Glass (2025). Basement Finished In 2025 With 2 Bedrooms, 3 Enlarged Egress Windows, Sliding Door In 2nd Bedroom For Added Natural Light, Full Kitchen With 4-Pc Stainless Steel Appliances, Separate Laundry & Beautiful 3-Pc Bath-Move-In Ready For Rental Income Or Extended Family. Additional Features: 200 Amp Panel, Second Furnace Filter, Sump Pump & Pet-Wash Sink In Garage. Parking For 3+1 Vehicles. Prime Location-Mere 2-Minute Walk To Bus Stops On Dixie & Father Tobin, And Only Two Stoplights From Hwy 410. Close To St. Marguerite d'Youville SS, Parks, Walmart, Chalo, Bramalea City Centre, Strip Malls & All Amenities. Move In And Enjoy The Morning Sun Lighting Up The Spacious Living Room! (id:60365)
57 Meadowbank Road
Toronto, Ontario
Nestled in one of West Toronto's most sought-after communities, this masterfully custom-crafted estate features 5 bedrooms, 7 bathrooms, and over 6,000 square feet of bespoke living space. As you step through the front entrance, you are welcomed by a grand foyer with seemingly endless sightlines extending through to the backyard, setting the tone for the luxurious experience that awaits. At the heart of the main level lies an incredible kitchen with custom cabinetry, premium Thermador appliances, and a family-sized island. Adjacent to the kitchen, the butler's pantry leads you to the grand dining room, perfect for entertaining. The open-plan kitchen and living area boasts a feature wall with a TV niche, linear gas fireplace, and built-in storage, creating a warm and inviting space for gatherings. Step through the rear garden doors and prepare to be enchanted by the meticulously designed backyard. This outdoor oasis offers multiple areas for al fresco dining, a relaxing retreat by the outdoor fireplace under a custom pergola, and ample space to bask in the sun amidst professionally manicured gardens. It is truly an oasis inspired by luxury hotel gardens. The master suite, located at the rear of the home, features striking vaulted ceilings, a chic 5-piece bathroom, a dressing room, a shoe closet, and a built-in vanity area. The spacious 2nd and 3rd bedrooms share an ensuite bath with a double vanity and separate water closet, while the 4th and 5th bedrooms offer private ensuites, ideal for guests or separate living quarters. The expansive lower level features an open-concept theatre and games room with a 100-inch screen and a 7.1 built-in sound system. Additionally, you'll find a spa-inspired full bathroom, bedroom or den, ample storage areas, laundry room, and a fully equipped mirrored gym/yoga studio. Discover the epitome of luxury living where every detail is designed for comfort, elegance, and style. (id:60365)
14237 Mount Pleasant Road
Caledon, Ontario
Welcome to 14237 Mount Pleasant! Where you can enjoy Scenic Country Lining within minutes to all amenities of Urban living, with close access to major routes and highways. This raised detached bungalow offers a stunning 1.507 Acre lot with privacy, green space, and a park-like setting. Featuring 3+2 bedrooms and 5 bathrooms, this home is designed for both comfort and flexibility. The main level offers a spacious layout with bright living space, hardwood floors, 9' ceilings in the entrance, kitchen and living room, and large newer windows that flood the home with natural light. The family-sized kitchen boasts granite counters, plenty of storage, a breakfast area with French doors leading to a walkout onto a large deck overlooking the backyard oasis with scenic views for miles. Enjoy summers around the enclosed inground pool, perfect for entertaining or relaxing with family. The fully finished lower level has its own walkout, complete with a second kitchen, large living room with a cozy gas fireplace, sunroom, and two generously sized bedrooms, each with ensuite baths. A versatile room with its own 3-piece bath offer flexible use as a bedroom, office or recreation space. This setup provides a fantastic opportunity for an extended family arrangement or in-law living (non retrofitted) and has its own separate furnace & A/C units with temperature controls. For car enthusiasts or hobbyists, the property includes parking for 13 vehicles and 3 garages, with the third currently used as a workshop. A rare opportunity to own a spacious country property with endless potential, blending privacy and convenience. This home is a must see... (id:60365)
9 Norval Crescent
Brampton, Ontario
Welcome to 9 Norval Crescent, a quiet street found in the Peel Village Area of Brampton. This Large Side Split includes a full two level addition plus basement. The Home has three good sized bedrooms on the upper level and one found in the basement in addition to two bathrooms. The Flooring is a mixture of hardwood, carpet and ceramic tiles. The kitchen has been renovated and has plenty of cupboard space and stainless steel appliances. There are two fireplaces found in the home. The basement addition can be reached via a separate entrance. There is also a loft or possibly another bedroom in the addition. The backyard is very private and backs onto Peel Village Park. There is an inground swimming pool which is heated by solar panels. The backyard is landscaped and includes patio areas near the pool and sauna. Peel Village is known as a family community with top quality schools. There is an extensive path system throughout which takes you to the ice rink or the splash pad. A Must See (id:60365)
3045 William Cutmore Boulevard
Oakville, Ontario
A beautiful modern 4-bedroom, 4-bathroom home in one of Oakville's most desirable communities. Boasting 2,659 sq. ft. above ground with the partially finished basement. Features many custom, post-build upgrades meticulously chosen for elevated style and quality. With soaring 10-foot ceilings on main floor, this home feels open, elegant, and full of natural light. The chef-inspired kitchen is a true showstopper featuring premium appliances, a sleek Caesarstone island and backsplash, and a custom-built stove hood by the builder. Custom touches are found throughout: designer light fixtures, upgraded power room stones and vanity, upgraded cabinets, upgraded basement nook, master bedroom closet organizer, etc. The upper level is a sanctuary of relaxation. The primary bedroom is a retreat in itself, complete with a spacious walk-in closet and a spa-inspired ensuite. Unwind in the luxurious soaker tub or refresh in the glass-enclosed shower. Three additional bedrooms and 2 full washrooms. Newly added back deck provides a great outdoor space for relaxing or entertaining. Located in a family-friendly Oakville community, surrounded by parks, forests, trails and creeks, This home is just minutes from high-ranking schools, major highways, shops and all essential amenities! Home is still under Tarion Warranty! Don't miss this gem! (id:60365)
61 Parkchester Road
Toronto, Ontario
Beautifully Upgraded Toronto Home on a Massive 50x387ft Ravine Lot! Charming Detached Home Brings a Beautiful Blend of Craftsmanship, Modern Design and Elegant Living Spaces. Enter Through the Covered Porch with Custom Glass Enclosure in to the Main Floor Entrance Which Offers a Custom Built in Double Closet with Natural Light from a Skylight. Then Step in to the Spacious Open Concept Living Room with Pot Lighting, Cork Flooring and Massive Picture Window That Overlooks Your Stunning Backyard with Ravine View! Entertain Company in the Spacious Dining Room with Pot Lighting that Walks Out to a Large Covered Deck and Patio and Also Overlooks a Modern, Renovated Family Sized Kitchen with Breakfast Area! The Main Floor Also Offers a Den/ Bedroom with a 2 Piece Ensuite that is Ideal to Work From Home or For Extended Family Members! Step Up to the Custom Floating Oak Staircase to the Upper Floor with Renovated Bathroom and 2 Spacious Bedrooms With Custom Built-In Closets! The finished Lower Level has a Rear Walk Up Separate Entrance, Engineered Hardwood / Ceramic Flooring, a Dry Bar and a Full Four Piece Bathroom with Tub! There is Excellent Clearance Height in the Lower Level. This Home Offers a Recently Updated Lennox High Efficiency Gas Furnace, & Updated Central Air, High Quality Modern High Efficiency Thermal Windows, Thermal Doors, Updated Roof Shingles, 100 Amp Electrical Supply! There is also a VERY Large Tandem Double Garage with Massive Upper Storage Area and Walk Out to Backyard. There is Also a Large Double Interlock Driveway with No Sidewalk that has Plenty of Parking! All this on a Stunning Ravine Lot in a Quiet Enclave of Many Custom Homes! This Location Offers Easy Access to TTC, Eglinton LRT, Schools, Shopping, Highway Access and Much More! (id:60365)
501 - 2486 Old Bronte Road
Oakville, Ontario
Bright & Spacious Executive-Style Condo for Lease. Welcome to MINT Condos - beautifully maintained 1 bedroom 1 Bath condo, offering a luxurious turnkey lifestyle in the highly sought-after Bronte & Dundas area. Ideally located close to major highways (407, 403, QEW), public transit, Oakville Hospital, shopping, plazas, top-rated schools including Garth Webb SS, golf courses, trails, green space, and a variety of restaurants. This stunning suite features 9 ft ceilings with an abundance of natural light; Open-concept layout with high end flooring throughout (carpet-free); Modern kitchen with stainless steel appliances, Private balcony for relaxing or entertaining; In-suite laundry for convenience; One underground parking spot and one locker for extra storage. Building amenities include a fitness Centre, rooftop patio, party rooms, bike storage, and more. Don't miss this opportunity and Book your showing today! (id:60365)
1131 Carol Street
Burlington, Ontario
Discover the perfect blend of character and modern living in this beautifully renovated bungalow. Bright and open, the home features updated flooring, stylish finishes, and a thoughtfully redesigned kitchen with sleek cabinetry, contemporary center island and countertops, stainless steel appliances ideal for both everyday living and entertaining in your family room, or enjoy quiet time in the living room. Spacious 2 bedrooms on the main floor offer plenty of storage, while the updated bathroom adds a fresh, modern touch. A finished lower level provides additional 2 bedrooms and versatile space for the family room, home office, or guest suite. Three season sun room, landscaped yard and spacious deck create the perfect setting for relaxing or hosting gatherings. Located in a highly sought-after, family-friendly neighborhood, this home is just steps from schools, parks, and playgrounds. Enjoy the convenience of being within walking distance to a vibrant downtown and the scenic lakefront where youll find boutique shops, restaurants, and trails. With countless amenities close by, this property offers both comfort and lifestyle.Move-in ready and full of charm, this renovated bungalow is the ideal place to call home. (id:60365)
2419 Baronwood Drive
Oakville, Ontario
Welcome to this beautifully appointed townhouse offering over 2,000 sq. ft. of bright, thoughtfully designed living space. Rarely found in townhome living. This property includes a double car garage and an extended driveway with parking for four vehicles, ideal for growing families, guests, or multi-driver households. Inside, the main level features a sunlit living room and a cozy breakfast nook, seamlessly flowing into a formal dining area that opens to a private balcony, perfect for morning coffee or evening relaxation. The inviting family room with a fireplace provides a walk-out to the backyard, where lush green space adds a sense of privacy and serenity. Upstairs, the spacious primary bedroom includes a private ensuite, while the two additional bedrooms are connected by a well-designed Jack and Jill bathroom, a smart layout that balances comfort and convenience for families or guests. With its open-concept floor plan, abundant natural light, and location in a highly desirable neighbourhood, this home offers the perfect blend of style, space, and everyday functionality. (id:60365)
2707 - 251 Manitoba Street
Toronto, Ontario
Stunning Sun Filled Condo, Completely Private with Views of the Lake and Nearby Parks. 2 Bed 2 Bath High Floor. One Of The Nicest Units In The Building. Spacious & Airy Layout, 830 Sq Ft As Per Floor Plan Including Parking & Locker. Tons Of Natural Light, Proximity To Both Downtown & Airport. Amenities Include Fitness Centre, 24 Hr Concierge, Outdoor Pool, Spa & Steam Room, Party Room/Meeting Room (id:60365)
6 Pinehurst Lane
Springwater, Ontario
STUNNING Executive Custom Home in Springwater w/Breathtaking Views! Welcome to 7,864 Sq. Ft. of Living Space! Be Prepared to be Amazed. As you enter, a Gorgeous 2-Storey Foyer Welcomes You with a Beautiful Chandelier, French Door Closets and Porcelain Floors! Astonishing Great Room w/20 Ft. Cathedral Ceilings, Double-Sided Stone Fireplace & P-A-N-O-R-A-M-I-C Windows Overlooking the Garden/Pool Paradise! Brace Yourself for the SPECTACULAR Chef's Kitchen Boasting: 14 Ft. Quartz Island, Top-Of-The-Line Stainless Steel Appliances, Butler's Bar, Baking Station, Custom Eat-in Dinette, Professionally Designed w/unique Backsplashes, Brick Arches, Pine Beams, Italian Porcelain Floor. An Elegant Dining Room is Just Perfect for Entertaining! A Zen-like Family Room w/Vaulted Ceiling Awaits for both Relaxation & Fun! It's like a Resort in a Home! A Luxurious Master Suite features a Fireplace, Ensuite Bath w/Heated Floors, Double Sinks, Granite Counters, Jacuzzi/Spa Shower. Sit in the beautiful Juliette Balcony and take in the Expansive Views of your Estate! Enjoy 2 Bright and Spacious Bedrooms w/Cathedral Ceilings, Sitting Benches, Double Closets and Unique Lofts! WOW! Elevator Lift! Built-In Library! One-of-a-Kind Bedroom w/Wrap-Around Glass Windows under a Turret! So Many Features, Must be Seen! A Contemporary Guest Suite will Delight Your Guests with its own Bedroom, Liv/Dng Room, Kitchenette and its own 3 Pc-Ensuite. Convenient 2nd Fl Laundry Room. The Basement includes 2 Spacious Bedrooms with Double Closets, 3 Pc-Bath, an Amazing Recreation Area w/Billiards Rm, Dance Studio, Gym, Storage Rm, and More! Enjoy all 4 Seasons in this Magnificent Home! 1.62 Acre Property w/Lush Landscaped Gardens, Amazing Inground Salt-Water Pool, Pool House, plus an attached 3-Car 14Ft Garage w/Circular Driveway/Parking for 13 cars! Fenced around for Privacy, ALL OFFERS WILL BE CONSIDER. FLEXIBLE CLOSING DATE. (id:60365)
112 - 306 Essa Road
Barrie, Ontario
*2 PARKING STALLS INCLUDED* Welcome to The Gallery Condominiums -- Barrie's art-inspired condo community, where modern West Coast style meets thoughtfully curated design. Suite 112 is a beautifully upgraded and inviting ground floor unit, offering 1,374 sq. ft. of open concept living space, featuring 2 bedrooms, a den, and 2 full bathrooms. Perfect for those looking to downsize without compromise, this suite provides the ideal transition into condo living. Flooded with natural light from its south facing orientation, the oversized windows create a bright and airy atmosphere throughout. Enjoy serene views of the 14-acre forested park right from your bedroom windows. Step outside with ease through the patio doors onto your private terrace, a rare and convenient feature. Every detail has been carefully considered, with upscale finishes that include: 9' ceilings, Stainless steel appliances, Waterline to the fridge, kitchen backsplash, Glass-tiled walk-in shower in the primary ensuite, Designer lighting, Fresh paint throughout and much more. As a resident of The Gallery Condominiums, you'll also have exclusive access to the 11,000 sq. ft rooftop patio, a spectacular space to entertain, relax, and take in panoramic views of Barrie and Kempenfelt Bay. Located just minutes from Highway 400, shopping, dining, and the Rec Centre, this home blends luxury and convenience in one exceptional package. Welcome to elevated condo living. Welcome home. (id:60365)

