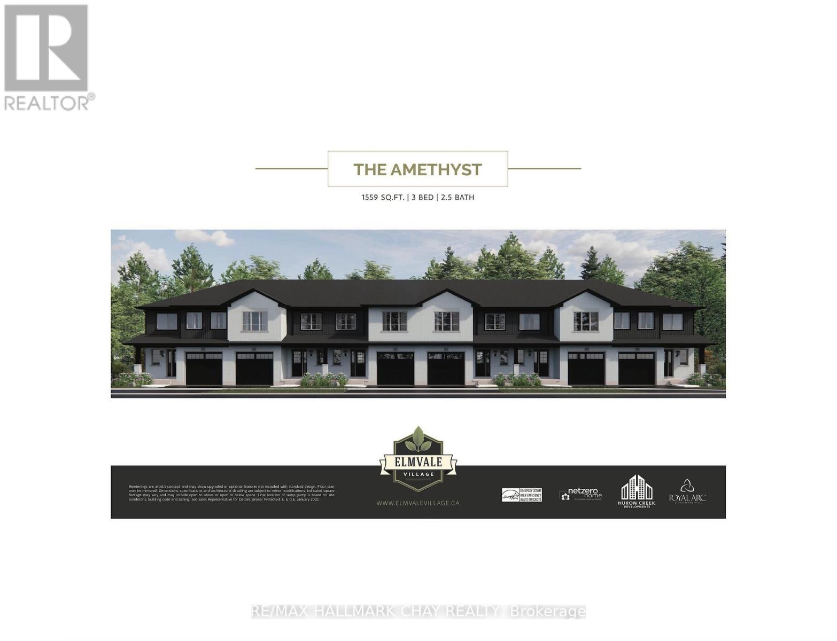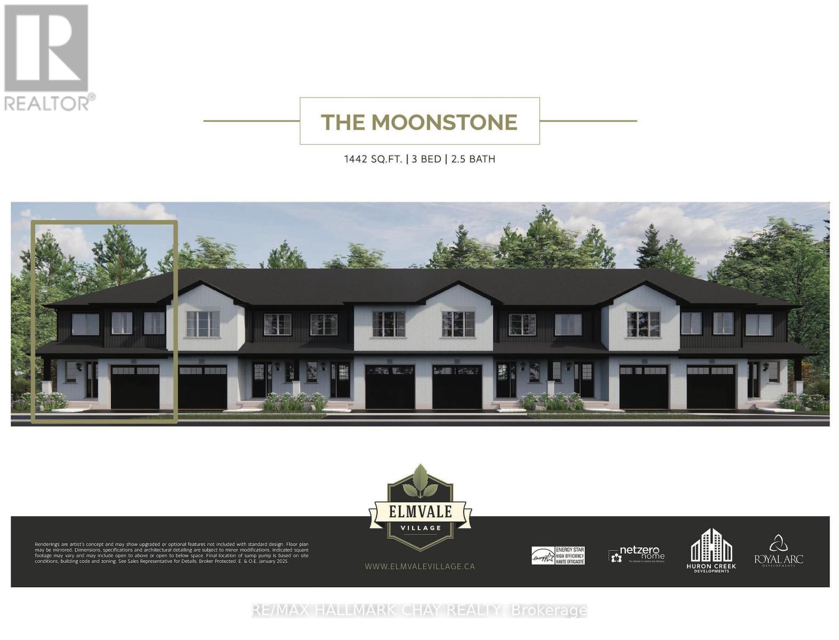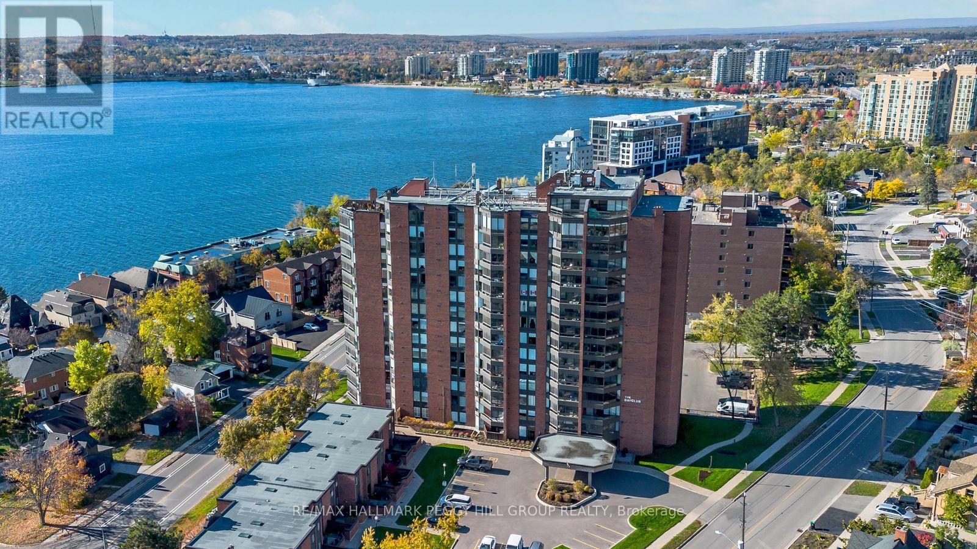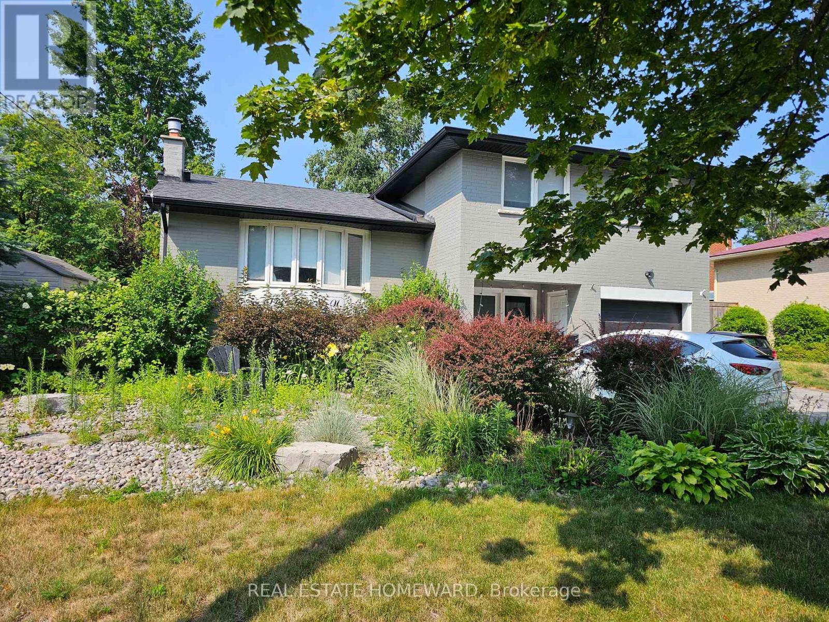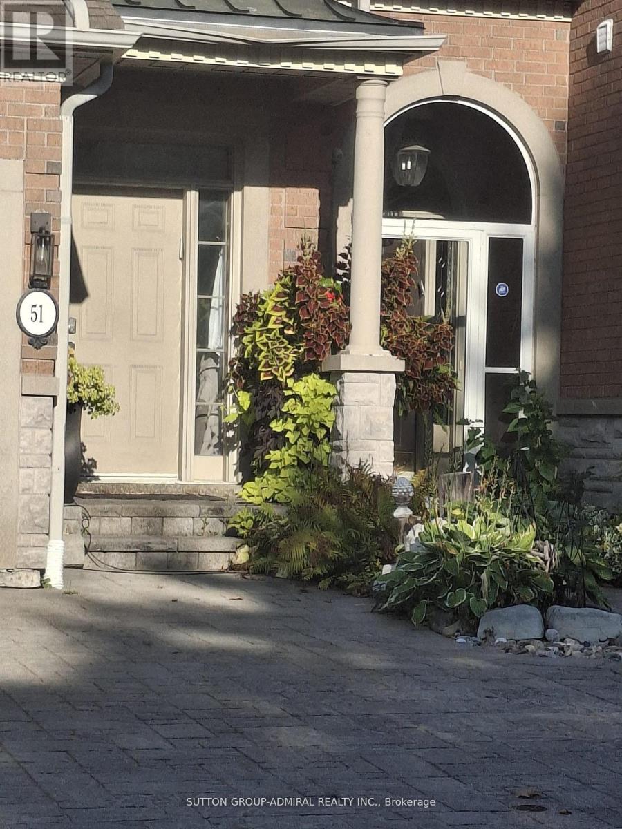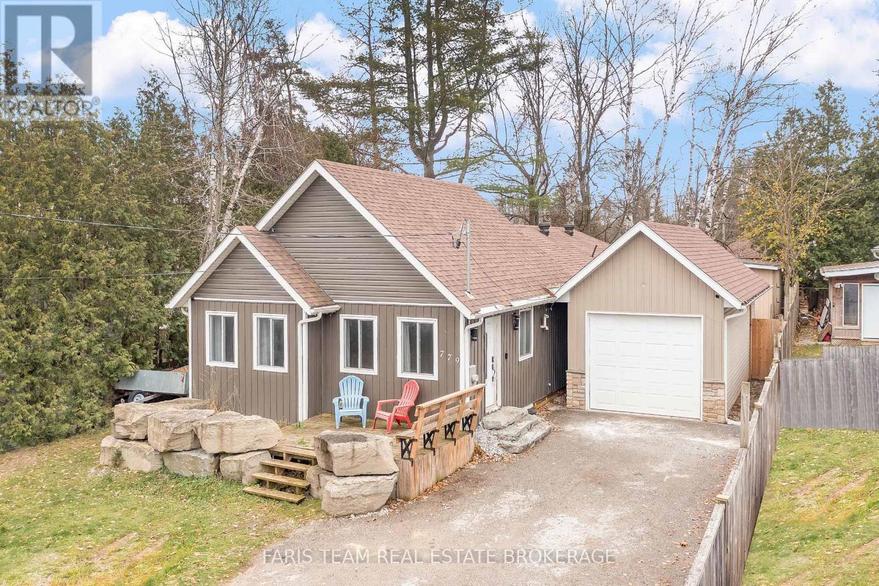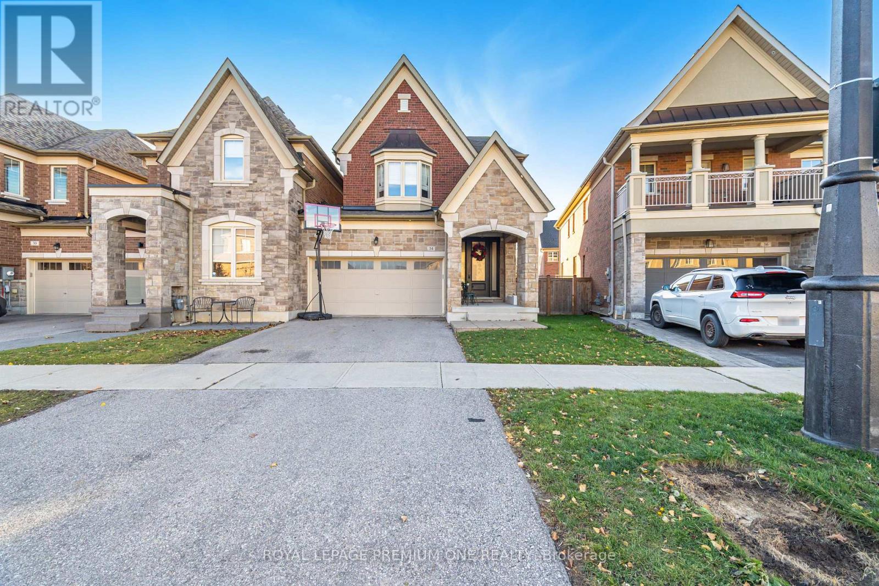Lot 30 169 Queen Street
Springwater, Ontario
Welcome to Elmvale Village Townhomes a perfect blend of comfort, style, and convenience! This beautifully designed home offers spacious open-concept living with modern finishes, large windows for abundant natural light, and a private backyard perfect for relaxing or entertaining. Ideal for families, first-time buyers, or downsizers, this home features 3generous bedrooms, 2.5 baths, and an attached garage. Located in a quiet, family-friendly neighbourhood just minutes from schools, parks, shopping, and easy highway access. A fantastic opportunity to own in one of Elmvale's most desirable communities don't miss out! **OPEN HOUSES ARE HELD AT MODEL HOME LOCATED @ 59 ALLENWOOD ROAD** (id:60365)
Lot 19 169 Queen Street
Springwater, Ontario
Welcome to Elmvale Village Townhomes a perfect blend of comfort, style, and convenience! This beautifully designed home offers spacious open-concept living with modern finishes, large windows for abundant natural light, and a private backyard perfect for relaxing or entertaining. Ideal for families, first-time buyers, or down-sizers, this home features 3generous bedrooms, 2.5 baths, and an attached garage.Located in a quiet, family-friendly neighbourhood just minutes from schools, parks, shopping, and easy highway access. A fantastic opportunity to own in one of Elmvale's most desirable communities don't miss out! **OPEN HOUSES ARE HELD AT MODEL HOME LOCATED @ 59 ALLENWOOD ROAD** (id:60365)
504 - 181 Collier Street
Barrie, Ontario
STUNNING, FULLY RENOVATED CONDO WITH OPEN-CONCEPT MODERN DESIGN, LAKE VIEWS, STEPS FROM THE WATERFRONT & THE BEST OF CITY LIVING! Live in the heart of it all with this upgraded Killdeer-style unit in Barries vibrant City Centre, providing the ideal mix of comfort, convenience, and captivating views. Fully renovated with care and style, this unit stands out from the rest with fresh, modern finishes and a long list of thoughtful upgrades throughout. From the moment you step inside, you'll notice the attention to detail, starting with the stunning chef-inspired kitchen featuring an oversized island with bonus storage, quartz countertops, stainless steel appliances, and ample prep space. The airy living and dining area opens to a private enclosed balcony that showcases stunning views of Kempenfelt Bay. The thoughtfully designed floor plan separates the bedrooms for added privacy, with a spacious primary suite complete with a walk-in closet and 3-piece ensuite. Concrete ceilings add a touch of modern style to the bedrooms, complemented by updated pot lights, and durable laminate flooring throughout. Additional highlights include a dedicated laundry room and generous in-unit storage. Residents enjoy top-tier amenities including an indoor pool, sauna, fitness centre, tennis court, games room, meeting space, and visitor parking, while an exclusive parking space and a dedicated locker storage unit complete the package. Just steps from shops, restaurants, entertainment, and year-round community events, this location puts everything within reach - including Kempenfelt Park, the scenic North Shore Trail, and Johnsons Beach. Enjoy a highly walkable lifestyle with the added ease of being less than 10 minutes from Highway 400, perfect for stress-free commuting. This exceptional #HomeToStay provides stylish, low-maintenance living with spectacular views, unbeatable walkability, and resort-style amenities - all in one of Barrie's most dynamic and connected locations. (id:60365)
Lower - 172 Anne Street N
Barrie, Ontario
You will love waking up in the morning to a beautiful garden view. This is a two-level apartment, featuring a bedroom and en-suite on the main floor, and a kitchen and living room (with a gas fireplace) on the lower level: extra-large living room, granite counters in the kitchen. Kitchen has a microwave, 2 toaster ovens and 2 hot plates, no stove. Nice landscaped and fully fenced backyard that you can see from your bedroom. Shed and lots of interior space for storage. Rent is all inclusive. (id:60365)
51 Abbeywood Gate W
Vaughan, Ontario
Welcome to this special home over 2,000 ft a luxury.You will be over impressed with the amazing open plan renovated kitchen with quartz countertops stainless steel appliances lots of drawers and a pantry. The combined living room dining room and kitchen is perfect for entertaining and comfort.The main floor has beautiful hardwood flooring throughout and two-piece washroom Exiting from the living area is private quaint garden, and patio with a gas BBQ A spiral staircase with wrought iron pickets takes you up to the second floor well presented with hardwood floors throughout, and three well sized bedrooms and 2 washrooms The huge primary bedroom is very impressive and has a four-piece washroom and walk in closet. Entering the basement, you will be welcomed with a huge rec room an extra bedroom with windows, a laundry room, a workshop room and lots of storage.This home is located close to a shopping mall lots of restaurants public transit school's library and many other facilities This is a home worth pursuing. (id:60365)
61 - 300 Alex Gardner Circle
Aurora, Ontario
Time Village Luxury Townhouse, Prime Location At Yonge And Wellington In The Heart Of Downtown Aurora. Close To All Amenities, Open Concept Upgraded Kitchen With Upgraded Cabinets , Island And Granite Counter Tops Throughout , Laminate Flooring In The Entire Home. 9 Ft Ceiling On Main Floor. Stained Oak Staircase. Large Terrace With BBQ Gas Line. Steps To The Go Train, Schools, Shops, Restaurants, Banks, Viva/Yrt York Region Transit (id:60365)
61 - 300 Alex Gardner Circle
Aurora, Ontario
Time Village Luxury Townhouse, Prime Location At Yonge And Wellington In The Heart Of Downtown Aurora. Close To All Amenities, Open Concept Upgraded Kitchen With Upgraded Cabinets , Island And Granite Counter Tops Throughout , Laminate Flooring In The Entire Home. 9 Ft Ceiling On Main Floor. Stained Oak Staircase. Large Terrace With BBQ Gas Line. Steps To The Go Train, Schools, Shops, Restaurants, Banks, Viva/Yrt York Region Transit (id:60365)
2 Kahshe Lane
Richmond Hill, Ontario
Brand New Never Lived in 5 Bedroom 4 Bathroom Townhouse in Newly Built Ivylea Community By Marlin Spring Located At Leslie St & 18th Ave. Conveniently Located Just Minutes to Richmond Green High School, Highway 404, Public Transit, Parks, Costco, Major Plazas & More! This 3 Storey Townhouse Offers A 2 Car Garage, 10' Ceiling on Main & 9' on Upper, Open Concept Main Floor With Laminate Throughout, Oak Staircase, Kitchen W/ Quartz Countertop & Island, 2 Walk-Out Balconies, Master Bedroom Ensuite W/ Freestanding Soaker Tub & Separate Shower. Move In Today! (id:60365)
Bsmt - 783 Bur Oak Avenue
Markham, Ontario
Spacious 2 Bedroom And One Washroom Basement For Lease, Please Note No Separate Entrance, Large Living And Dining Area, Laminate Flooring Throughout, Pot Lights. Prime Markham Location, Bus Stop At Door, Mins To Supermarket, Restaurants, Schools, Parks. (id:60365)
5 Toulouse Court
Markham, Ontario
Great Location, Stunning 4 Bedrooms Corner Semi-Detached House In Quiet & Beautiful Cornell Community. Close To All Amenities, Community Centre, Primary & Secondary Schools Nearby. Easy Access To Public Transport. Beautiful And Large Kitchen With All Stainless Steel Appliances On Second Floor. Primary Bedroom Has 4Pc Ensuite & Walk-In Closet. (id:60365)
779 9th Line
Innisfil, Ontario
Top 5 Reasons You Will Love This Home: 1) This home makes an immediate impression with its exceptional location and generous 60'x149' lot, offering a mix of space, privacy, and convenience just minutes from the lake, nature, and town amenities, the perfect setting for today's lifestyle 2) The thoughtfully designed layout features large principal rooms, great storage, and an easy, natural flow that suits everyday living, along with quality flooring, recessed lighting, and warm, modern finishes creating a bright, welcoming atmosphere throughout the home 3) Move-in readiness is a true highlight, with major updates already completed, including the furnace, central air conditioning, shingles, and windows, providing comfort and confidence for years to come 4) Charming design elements elevate the home's character, such as the walk-in pantry, custom closet organizers, an ensuite with a dual vanity, and the vaulted loft ceiling, all of which add a stylish yet functional touch to the living experience 5) The property's versatility truly sets it apart, featuring a detached, insulated studio perfect for a home office, creative workspace, or personal gym, along with an oversized, insulated garage that is tall enough for a hoist; with a large deck, fenced yard, and garden shed, this home offers exceptional value and flexibility rarely found together. 1,796 fin.sq.ft. (id:60365)
34 Blueberry Run Trail
King, Ontario
Located in Nobleton's prestigious "King Country Estates," this absolutely stunning link home-attached only at the garage-offers luxury living on a premium pie-shaped lot that widens to 44' at the rear. Beautifully upgraded throughout, it features hardwood flooring, a custom two-tone kitchen with quartz counters and built-in stainless-steel appliances, and an impressive custom front entry door. The professionally finished basement includes a wet bar, fireplace, and ample space for entertaining. All bedrooms offer private ensuite baths, complemented by elegant wall paneling and detailed mouldings. Additional highlights include three fireplaces, a spacious two-car garage, and flagstone accents at the entrance. A rare blend of style, function, and craftsmanship in one of Nobleton's most desirable communities. (id:60365)

