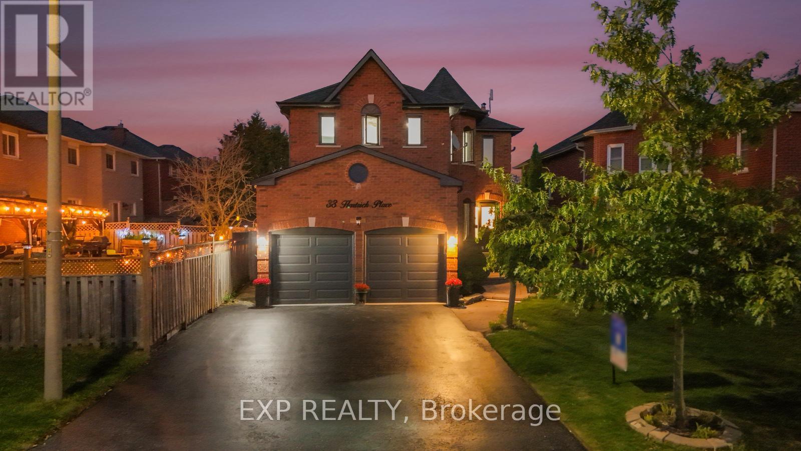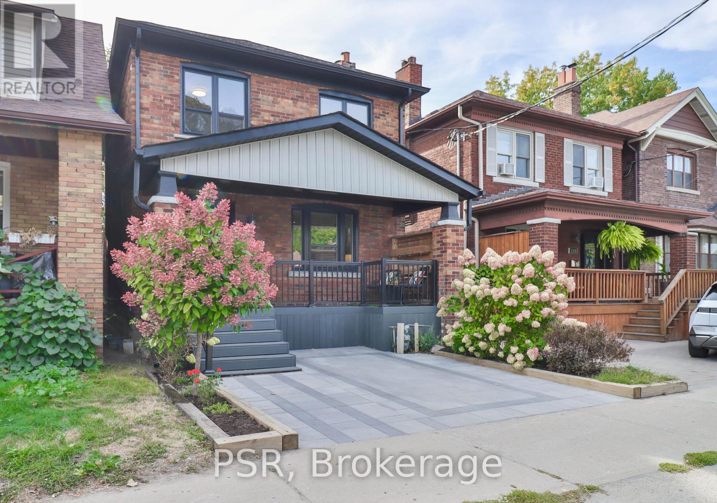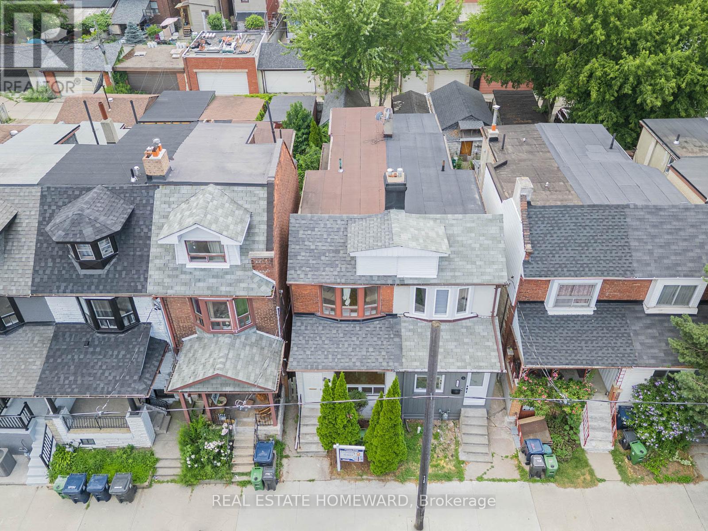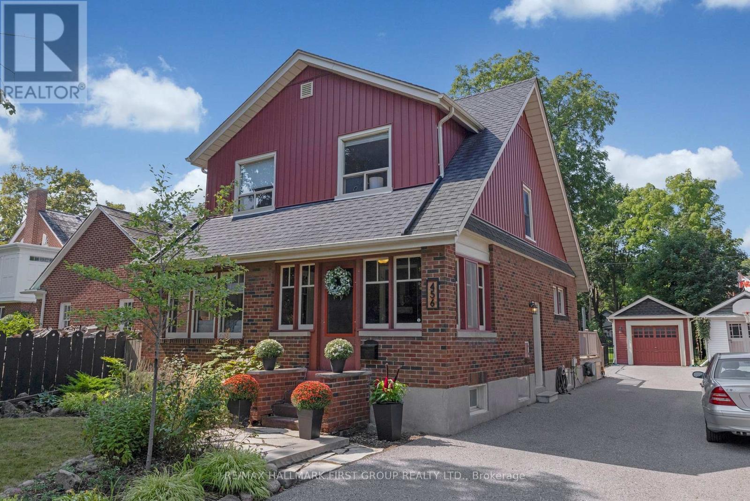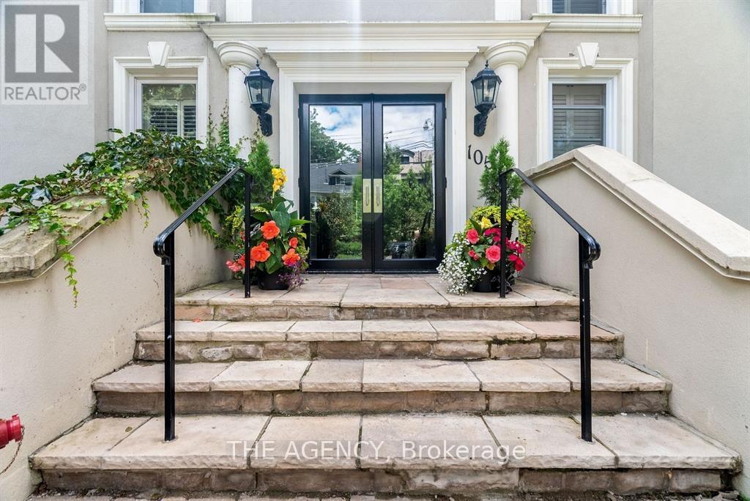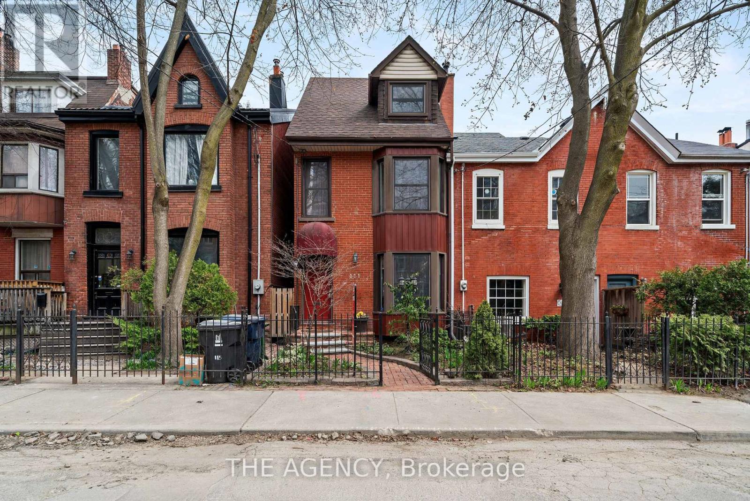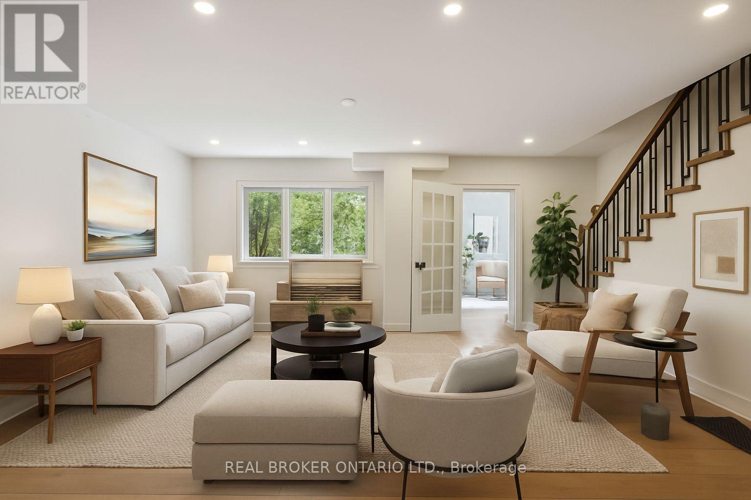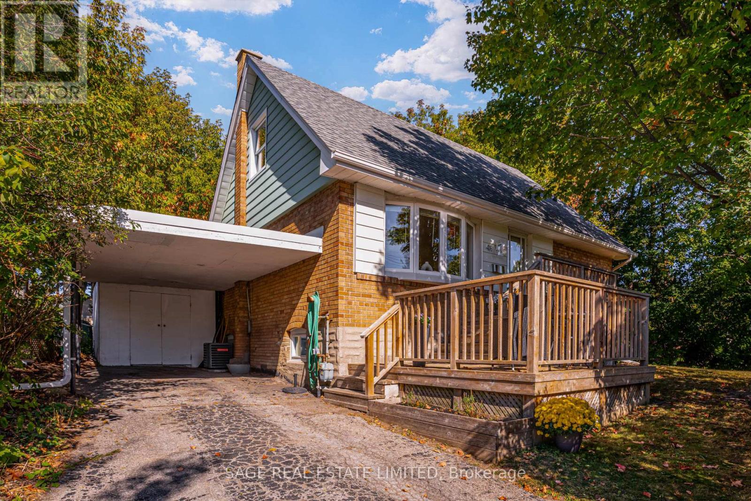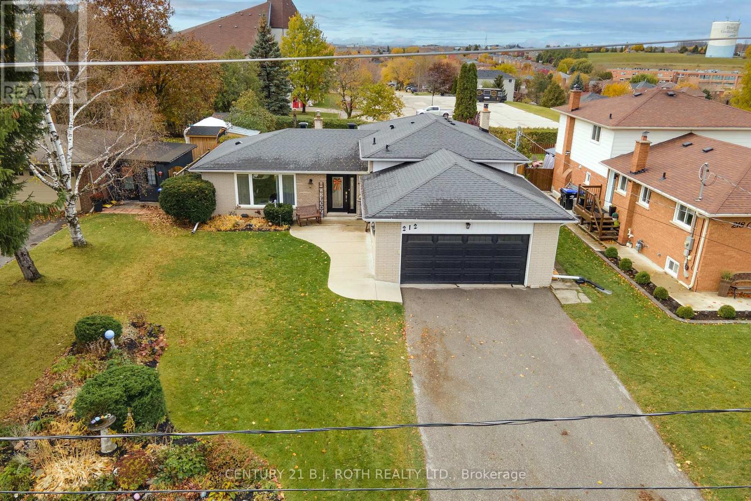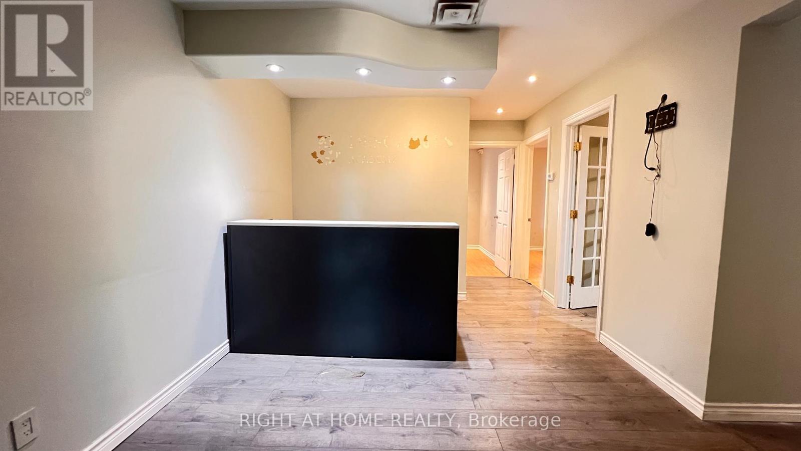33 Hartrick Place
Whitby, Ontario
Welcome to 33 Hartrick Place, a turn key double car garage detached home in Whitby's prestigious Rolling Acres community - A completely upgraded, freshly finished, and aggressively priced to sell. This 4 + 1 bedroom, 4 bathroom home delivers a true turn-key experience with nearly every major upgrade completed in 2024-2025. Inside, enjoy brand-new engineered hardwood (2025), pot lights throughout (2025), crown molding (2025), fresh paint (2025), and refined accent walls & trim work. The custom gourmet kitchen (2025) features full-height cabinetry, Cambria quartz, high-end stainless appliances, gas range, and a large island - perfect for families and entertainers. Upstairs, the home showcases new solid oak stairs with piano finish (2025), a stunning remodelled 5-piece ensuite (2025), and a fully redesigned 4-piece main bath (2025). All bedrooms offer high ceilings and generous natural light. Step outside to a beautifully upgraded yard with custom stone patio, gas BBQ hook-up option, freshly re-stained deck + new stairs (2025), and a large gazebo - ideal for year-round entertaining. Major system upgrades include new windows with black exterior trim (2024), furnace (2022), and insulated 8-ft garage doors. The black exterior accents create standout curb appeal against the red brick and stone.Minutes to top schools, parks, shopping, and the 401/407/412, this home offers unmatched value, style, and readiness in one of Whitby's most sought-after communities.A rare opportunity - now back on the market and ready for a quick sale. (id:60365)
1334 Pape Avenue
Toronto, Ontario
Welcome To 1334 Pape Ave, A Gorgeous Fully DETACHED Home In Toronto's Coveted Golden Triangle That Seamlessly Blends Character With Modern Updates. From The Moment You Enter, The Home Surprises With Its Quiet Interior, Thanks To Original Leaded Glass And Triple Pane Windows That Keep The Energy Of The City Outside While Still Being Surrounded By It. Hickory Wood Floors, A Bright Renovated Kitchen With Thoughtful Storage, Quartz Counters, & Stainless Steel Appliances Open Into A Dining Area And Then A Comfortable Living Space Anchored By A Fireplace With Custom Built-Ins, Creating A Home With Great Flow For Everyday Living And Entertaining. Upstairs Features Three Nicely Proportioned Bedrooms With Oak Floors, Additional Hallway Storage, And A Bathroom With Heated Floors That Provide Warmth And Everyday Ease. The Versatile Lower Level, Complete With Its Own Entrance, Kitchen, And Full Bath, Expands The Home's Potential As A Guest Suite, In-Law Space, Or Income-Producing Apartment. A Generous Backyard With Play Structure, Shed, And Ample Room For Outdoor Furniture Or A Hot Tub Extends The Living Space For Relaxation, Play, And Gatherings. Recent Exterior Improvements Include A Gated Porch, Stone Driveway And Walkway, Fresh Paint, And Updated Soffits & Eavestroughs. Easy Parking, And The Location Offers The Best Of East End Living With TTC Outside, Nearby Parks, Restaurants, Schools & Shops, Quick Access To The DVP, And Close Proximity To The Danforth, Leslieville, Leaside, The Beaches, And Only 5 Min Bus Ride To Broadview Station!! This Is An Exceptional Opportunity To Own A Detached Home In The East End With A Unique Balance Of Comfort, Flexibility, And Convenience. (id:60365)
1188 Ossington Avenue
Toronto, Ontario
Spacious & Bright 4+1 bedroom, 3 bathroom, 2-storey house with an upper level kitchen area (could be a 5th bedroom) + Detached Garage and Carport with **2-car parking**Freshly painted & clean throughout with a finished basement, separate side + back walk-out from the main floor, updated upper-level kitchen area with quartz countertop and undermount sink + main floor eat-in kitchen w/ stainless steel appliances. **Overall great opportunity for a future homeowner and/or as Investment**! Located close to all kinds of shops, cafe's, restaurants, public transit, grocery stores, schools, parks & more! (id:60365)
456 Mary Street N
Oshawa, Ontario
Welcome To This Rare And Timeless Connaught Park Gem, Circa 1924, Tucked Away In The Highly Sought-After Olde Simcoe Heights Neighbourhood Of Oshawa. Blending Historic Character With Thoughtful Modern Updates, This Home Perfectly Balances Charm And Function. Step Inside This Inviting 4-Bedroom Family Home, Rich With Original Details Like Hardwood Floors, High Baseboards, And Intricate Wood Trim. The Bright Living Room With A Sunlit Front Parlour Offers A Warm Space To Unwind, While The Adjoining Dining Room Provides The Perfect Setting For Gatherings And Celebrations.Meticulously Cared For Over The Years, This Home Offers Generous Space On Every Level. Upstairs, Four Large Bedrooms Provide Comfort And Flexibility For Growing Families. The Partly Finished Basement Adds Valuable Living Space With A Recreation Room, Additional Bedroom, And 3-Piece BathIdeal For A Home Office Or Guest Suite. Outside, A Spacious Deck Overlooks The Large Backyard, Perfect For Entertaining, Outdoor Dining, Or Watching The Kids Play. A Rear Gate Offers Direct Access To A City Walkway Leading To Dr. S.J. Phillips School, A Dream Setup For Young Families. The Detached Garage Provides Excellent Storage Or Workspace For Hobbyists.This Is A Rare Opportunity To Own A Piece Of Oshawas Heritage On A Premium Lot In A Welcoming, Family-Friendly Community. Enjoy The Convenience Of Being Steps From Top-Rated Schools Like Oneill, Parks, Trails, Costco, And Every Amenity.Enjoy Nearby Attractions Like Parkwood Estate, And Easy Access To Lakeridge Health. (id:60365)
3 - 105 Heath Street W
Toronto, Ontario
Elegance at Deer Park! Welcome to 105 Heath St W, an Exclusive Boutique Condo Designed by Joe Brennan, Offering Just 11 Unique Units on a Sprawling 0.4-acre Lot in the Prestigious Yonge St. Clair Neighborhood. This Building Seamlessly Combines Peaceful Living With Urban Convenience; the Lushly Landscaped Communal Garden & the Wide, Stately Concrete Stairs Leading to a Private Entrance Set the Tone for Its Timeless Architecture. Ideal for Smart-sizers or Those Seeking Understated Luxury, This Townhome style, 2-story Suite Spans 1,125 Sqft, With an Additional 625 Sqft (280 Sqft Usable Area) Private Patio, Featuring a Walk up & Gated Entry to the Street, Ideal for Indoor Outdoor Living. Inside, the Inviting Living Space Features a Wood Fireplace, Hardwood Floors, a Den Nook, and a Sunlit Dining Area. The Spacious Kitchen Comes With Full-size S/S Appliances, Brand-new Quartz Countertops, & Tasteful Backsplash Tiles. An Updated 4pc Bathroom Completes the Main Level. On the Lower Level, Two Spacious Bedrooms Provide Flexibility and Comfort. One Fits a King Bed, Has a Deep Closet, and Offers a Second Entrance. The Other, Currently a TV/Family Room, Has a Walkout to the Patio and Includes Ample Storage, Laundry Closet, and a Fully Renovated Ensuite With a Double-sink Vanity. Additional Interior Features Include California Shutters, Pot Lights, and Smooth Ceilings Throughout, as Well as Newly Installed Patio Door & Windows. Relax or Entertain on the Private Patio, Bbq, Dine Al Fresco, or Unwind in the Fenced in Garden. On Colder Days, Light a Fire and Settle Into the Warmth. Do Not Miss This Sophisticated Pied-a Terre or Alternative to Cookie Cutter Condos. Book a Viewing & Experience the Difference! Located Just Minutes From the Yonge-st. Clair Subway Station, This Prime Address is Steps From Boutique Shops, Charming Cafes, Top-rated Restaurants, & Esteemed Schools. This Unit Comes With One (1) Parking Spot & Two (2) Lockers, Plus Access to Three (3) Visitor Parking Spots. (id:60365)
111 Seaton Street
Toronto, Ontario
Chic Urban Living in the Heart of Historic Moss Park welcome to This Beautifully Appointed 3 Storey Detached Residence Nestled in One of Toronto's Most Storied and Vibrant Neighbourhoods Historic Moss Park. This 2+2 Bedroom, 3 Bathroom Homeboasts Timeless Character. The Sunroom is an Absolute Standout a Cozy, Light drenched Space Perfect for Your Morning Coffee or Evening Glass of Wine, No Matter the Season.out Back, a Newly Built Garage With Access via Laneway Adds Rare Convenience in the City,while the Private Low Maintenance Backyard Retreat Features a Soothing Hot Tub Your Own Personal Escape From the Urban Buzz.with a Walkable Location Just Minutes From Downtown, Transit, Cafes, Parks, and the Best of Toronto's East End, This is the Perfect Home for Professionals, Creatives, or Families Who Want to Live Where History Meets Modern Convenience.stylish. Sophisticated. Steps From It All. This is City Living at Its Finest. (id:60365)
898 Eastern Avenue
Toronto, Ontario
Discover an excellent opportunity to enter the coveted Leslieville market with this well-located semi-detached home in one of Toronto's most vibrant east-end neighbourhoods. Offering solid fundamentals and plenty of potential, this is an ideal starter home for buyers looking to add their own style and personalization over time. Inside, the main floor features an open living and dining layout with durable vinyl plank flooring and a functional kitchen with ample counter space and a walk-out to a private rear patio. Upstairs, two comfortable bedrooms are complemented by a full bathroom with a skylight and six-foot soaker tub, along with the convenience of upper-level laundry. A fenced backyard with a patio and storage shed provides useful outdoor space in the city.Step outside and enjoy the unbeatable lifestyle this area is known for - surrounded by local breweries, cafés, fitness hubs, doggy daycares, parks, and Queen Street East amenities. Transit and downtown access are effortless, making day-to-day living both convenient and connected. A rare chance to get into a sought-after community and make a space truly your own. (id:60365)
658 Davenport Road
Toronto, Ontario
Stunning Casa Loma Gem - Completely Transformed & Move-In Ready! Welcome to this breathtaking, fully renovated home in one of Toronto's most coveted neighbourhoods. This gorgeous detached property seamlessly blends modern luxury with the charm of Casa Loma living. Main Level Excellence: 3 spacious bedrooms plus a versatile bonus sunroom - perfect as a 4th bedroom, home office, or family retreat; 2 beautifully renovated bathrooms with contemporary finishes; Chef's dream kitchen featuring stone countertops, gas range, brand new appliances, and abundant storage; Elegant white oak engineered hardwood floors throughout. Income Potential: The fully finished basement apartment is completely move-in ready, featuring polished concrete floors, stylish kitchenette, murphy bed, and bright, spacious living areas. Perfect for rental income or extended family. Premium Location Advantages: Steps to TTC and George Brown College. Easy walk to Dupont Subway Station, world-class museums, scenic parks and walking trails. Enjoy fine dining and entertainment in nearby Yorkville and Forest Hill Village - all at your doorstep. Additional Features: Single car garage. Exceptional neighbourhood with welcoming community. Fully furnished basement unit ready for immediate occupancy. This is more than a home - it's your gateway to Toronto's most sophisticated lifestyle, with income potential that makes it an investment as smart as it is beautiful. Properties like this don't last long in Casa Loma. Some of the photos have been virtually staged. (id:60365)
48 Shropshire Drive
Toronto, Ontario
Welcome to 48 Shropshire Drive, a must-see 4-bedroom home on a rare 124x94ft lot in Dorset Park. This bright 1.5-storey home features hardwood floors, a sun-filled main floor and a spacious kitchen with breakfast bar. The thoughtful split layout offers two main-floor bedrooms and two upstairs, none sharing walls, plus flexible spaces for an office, gym, or guests. The renovated basement is perfect for entertaining with high ceilings, a cozy gas fireplace, large windows, and a spa-like bathroom with heated floors, while storage is abundant throughout. Outside, enjoy an oversized private backyard with deck, garden, and full fencing, with room for an addition or extra play space. A carport and driveway accommodate three vehicles, and tall hedges provide privacy. Conveniently walk to Costco, Home Depot, Highland Farms, and Ellesmere-Statton Public School, or take a quick bus to U of T Scarborough, the subway, or GO Transit, with Winston Churchill Collegiate nearby. This home offers the perfect combination of space, comfort, and location-don't miss it! Carson Dunlop inspection Available. (id:60365)
212 Church Street
Bradford West Gwillimbury, Ontario
Welcome to this beautifully maintained 4-level sidesplit located in one of Bradford's most mature and desirable neighbourhoods! This spacious family home offers 3 bedrooms upstairs and a 4th on the lower level, plus 2 full bathrooms. Enjoy a large private yard with no neighbours behind, featuring a 16' x 32' above-ground pool and 8-person hot tub - perfect for entertaining or relaxing. The finished basement includes a walkout, ideal for in-law potential or extended family. Lovingly cared for and situated in a fantastic location close to parks, schools, pubic transit as well as all amenities - this is the perfect place to call home! +400 meters (6 min walk) to Go Bus Stop. (id:60365)
2nd B - 6024 Yonge Street
Toronto, Ontario
Location, Location, Location! Bright second-floor corner unit offering exceptional visibility on high-demand Yonge Street in North York. Over 700 square feet, suitable for office or retail use depending on your business needs. Ideal for professional offices, medical, wellness, or boutique retail. High foot and vehicle traffic, with public transit at the door and ample customer parking. Prestigious building at Yonge and Connaught surrounded by established businesses and residential growth. The layout offers three private offices, a welcoming reception area and a washroom. (id:60365)
82 - 3400 Castle Rock Place
London South, Ontario
For Rent This Beautiful and modern 2-storey townhome in desirable South London offering 3 bedrooms, 2.5 bathrooms, a finished basement, and rare parking for 3 vehicles (1 garage + 2 driveway). This bright and functional home features an open-concept main floor with a sun-filled living room, an eat-in kitchen with stainless steel appliances, quartz countertops, and backsplash, plus a walkout to a large 14' x 14' deck-perfect for relaxing or entertaining. The second level offers three spacious bedrooms, including a primary suite with an upgraded ensuite and a walk-in closet with custom built-in organizers, as well as the convenience of second-floor laundry. The finished basement provides a lookout family room/Rec room ideal for extra living space, office use, or entertainment. Located in one of South London's most sought-after communities, close to top-rated schools, parks, transit, restaurants, shopping, and all major amenities. Interlocked driveway, upgraded finishes throughout-perfect for families or professionals. Serious inquiries only. Credit check, deposit, employment letter, references, And Rental Application Required. (id:60365)

