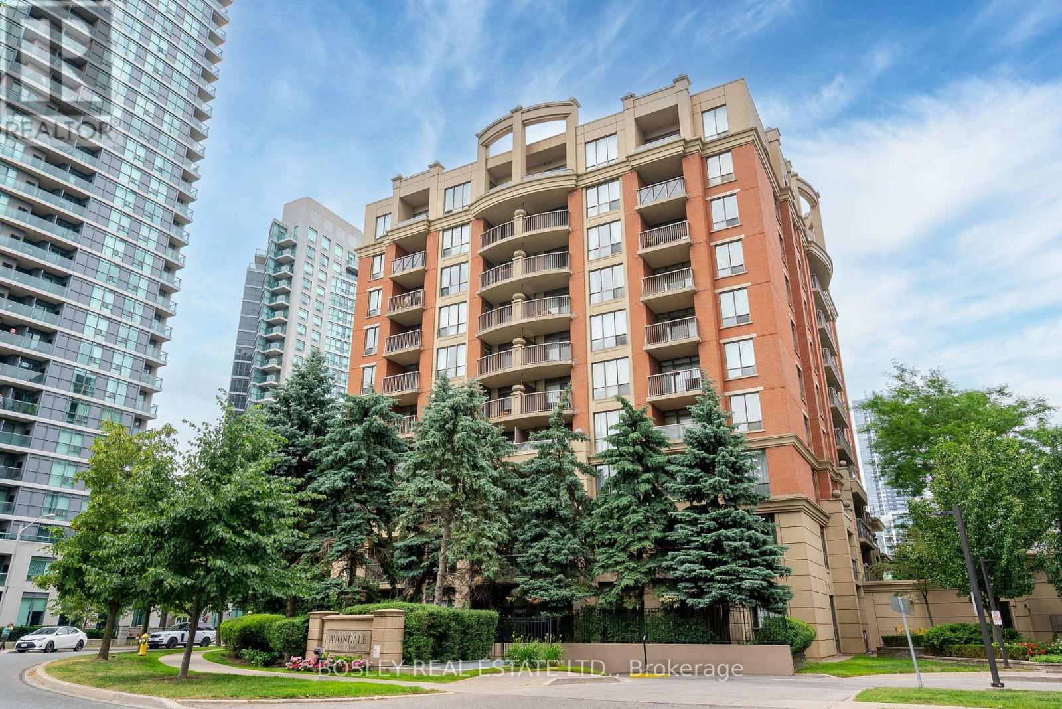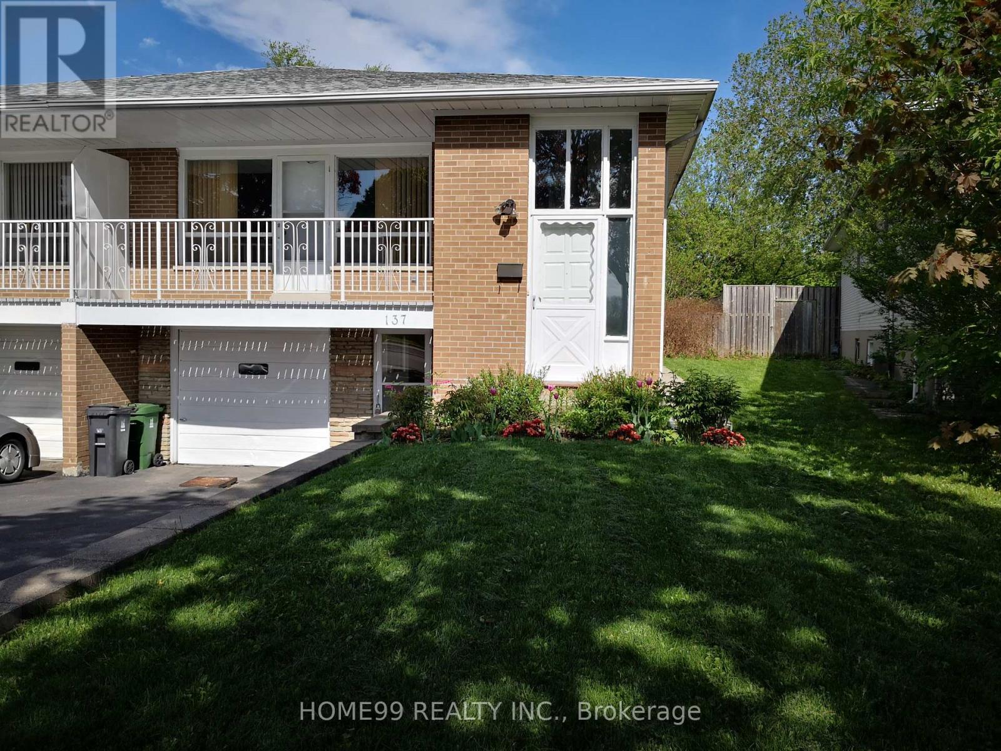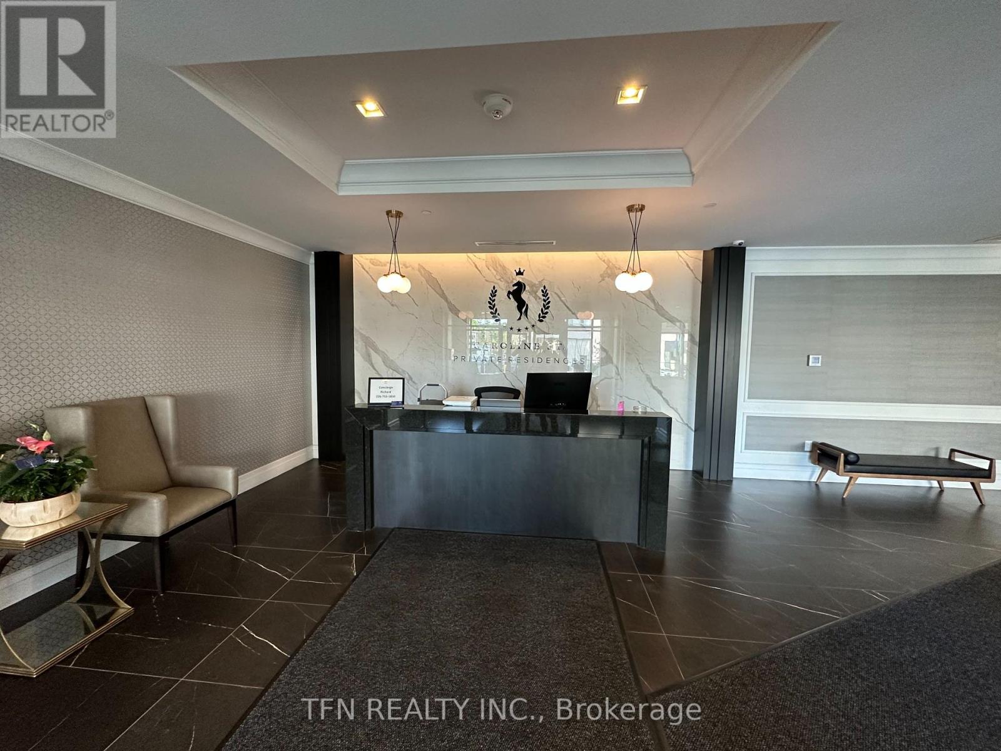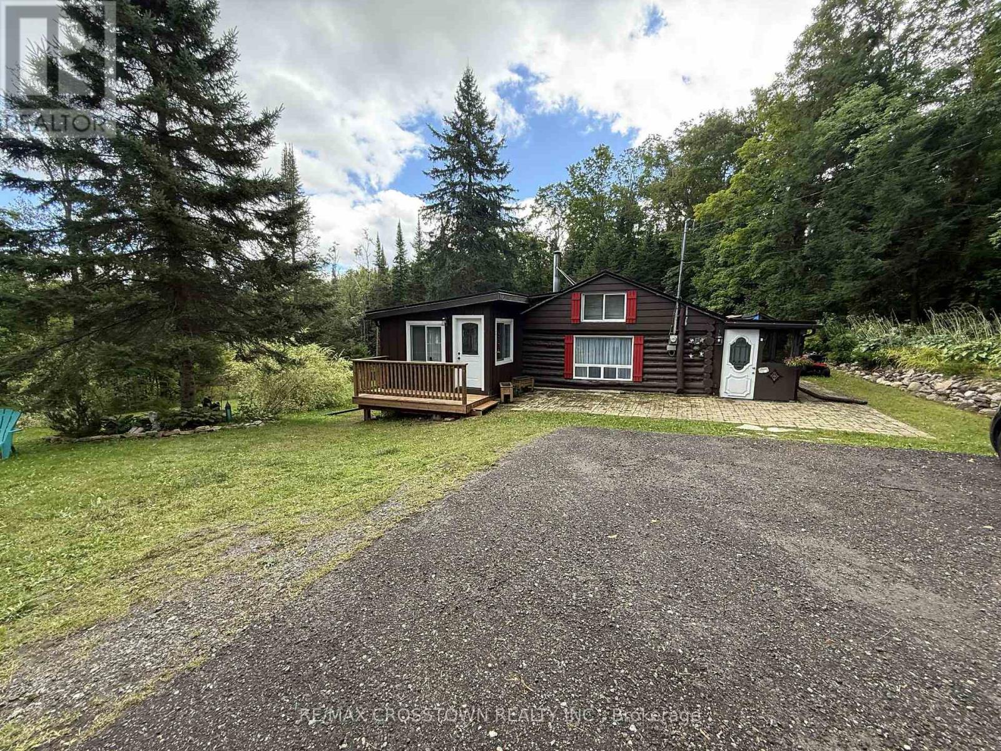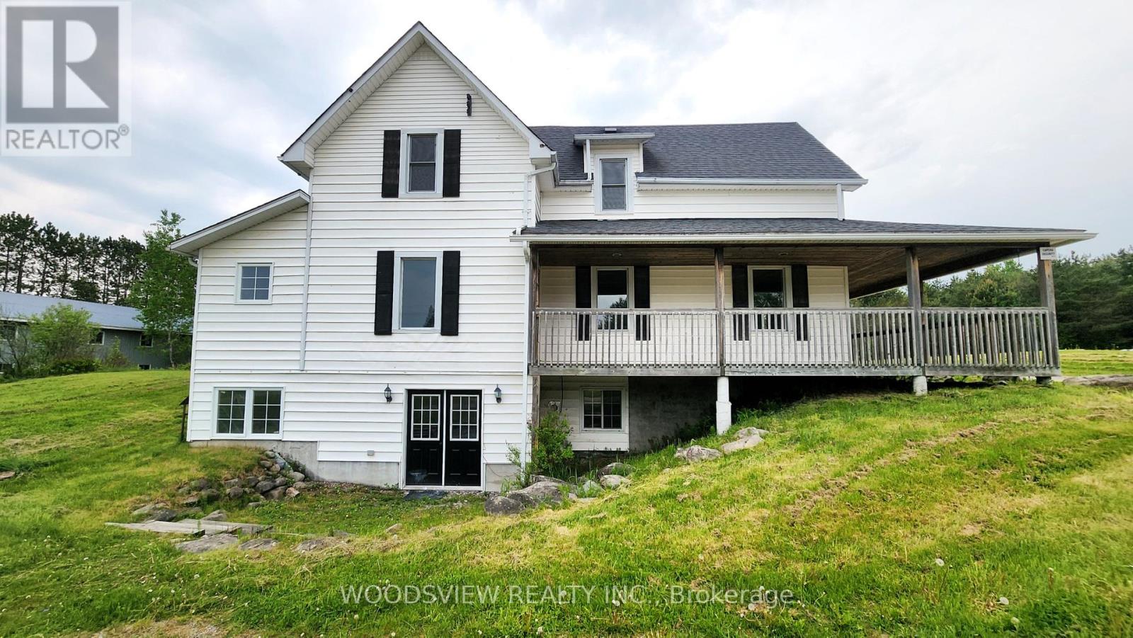Basement - 7 Clareville Crescent
Toronto, Ontario
Location Location. Renovated Basement Unit of 1 Bedroom , Living Room , Bathroom & Kitchen For Rent. In Quiet Neighborhood With Lots Of Natural Light. Excellent Location - Walk To Subway, Ttc, Shopping Mall, Parks, Hospital And Schools. Perfect For Single Professional Or Couple. Great Work-From-Home Space. **Rent Includes All Utilities - Internet, Hydro, Water, Heat. Separate Laundry. Seperate Entrance. (id:60365)
2205 - 195 Redpath Avenue
Toronto, Ontario
***Unobstructed South View! *** 1 Locker Room Included *** Rogers Internet currently included in the Maintenance Fees! *** Experience breathtaking, unobstructed south-facing city views from this high-floor suite at the acclaimed Citylights on Broadway! Located in the heart of vibrant Yonge & Eglinton, this 1-bedroom plus den unit on the 22nd floor features a highly functional layout perfect for modern living. The open-concept kitchen flows seamlessly into the living space, and the versatile den provides the perfect space for a home office. Residents enjoy access to over 28,000 sq ft of incredible indoor and outdoor amenities at 'The Broadway Club,' including two stunning outdoor pools, an amphitheater, a party room with a chef's kitchen, a state-of-the-art fitness centre, and 24-hour concierge. With world-class dining, shops, and the Eglinton TTC/LRT station just steps away, this is an unparalleled opportunity to experience the best of midtown living. (id:60365)
306 - 51 Harrison Garden Boulevard
Toronto, Ontario
This is not your average one-bedroom condo! Exceptionally well built mid-rise condo by Shane Baghai(2002)!**Maintenance fees include: heat, A/C, water, hydro and building insurance** Very quiet,newly renovated upscale amenities (must see the gym and party room!!), outstanding concierge (long term staff) and building management. Incredible guest suite with wifi and guest parking! Open layout, private balcony feels like an extra room with stunning view of the gardens, sheltered, clear east facing exposure. Custom floor to ceiling drapes included! Newly installed hardwood floors. Prime Location! 5-7 minute walk to Yonge & Sheppard TTC Stations; 3 grocery stores, the Yonge Sheppard Centre, 4 large parks and two minute walk to a dog park. 2 minute drive to the Hwy 401; 10 minute drive to the DVP or Hwy 400, 20 minute drive to Pearson or 30 minute express bus ride. And very secure parking space and locker included! (id:60365)
63 Steeles Avenue
Toronto, Ontario
Two Bedroom With One 3 Piece Bathroom Basement, Upgraded and fully painted, Great Location In Desirable Willowdale Area, Easy Access To All Amenities, Convenient Bus Stop, Short Distance To Restaurants, Schools, Banks, Shopping, Shopper's Drug Mart, Etc... All The Information And Numbers To Be Verified By The Tenant Agent Or the Tenant. (id:60365)
507 - 2 Forest Hill Road S
Toronto, Ontario
Welcome To Forest Hill Private Residences, New Elegant Boutique Building in Forest Hill With A Spectacular CN Tower View. "The Poplar Plains Suite", 1 Bed Plus Den with Two Bathrooms, 834sf. Upgraded Designer Finishes, Gas Fireplace, Gas Line on Balcony, Chefs, Kitchen With Gourmet Miele Appliance Private Valet Parking Spot. Fantastic location close to transportation options are just moments from the site, having quick and easy access to the St Clair Streetcar, St Clair Station, and Major Highways. Surrounded by upscale private schools, boutiques, shops and restaurants and minutes from the best of the best that Toronto has to offer. Feature & Amentites: Exclusive Porte Cochere With Valet Parking, Fully Equipped Gym, Catering Kitchen, Tranquil Pool With Wet & Dry Saunas, Garden Oasis, Private Wine Collection, 20 Seated Dining Table, Range Of A La Carte Services. (id:60365)
308 - 420 Eglinton Avenue E
Toronto, Ontario
Welcome To This Beautifully Renovated Suite In A Boutique Building Located In Toronto's Desirable Mount Pleasant East Neighbourhood. Featuring Contemporary Finishes Throughout, This Bright And Spacious Unit Offers A Modern Kitchen With Stainless Steel Appliances, Generous Cabinetry, And A Convenient Breakfast Bar. The Living Room Is Filled With Natural Light Thanks To A Large Window, And The Nicely Sized Bedroom Includes A Mirrored Closet. Enjoy Newly Renovated Shared Laundry Facilities With A Seating Area And Library. With A Walk Score Of 92, You'll Have Quick Access To Transit, Dining, And Everyday Essentials. A Must See! **EXTRAS: **Appliances: Fridge, Stove, B/I Microwave and Dishwasher **Utilities: Heat & Water Included, Hydro Extra (id:60365)
Upper - 137 Pineway Boulevard
Toronto, Ontario
Sun Filled Home In High Demand Area. Daycare/Primary School & Pineway Park At The Door. Walking To Zion Heights Middle School And Ay Jackson Ss, Close To Seneca College, Shopping,Go- Stn,Trails,Community Center And Library. (id:60365)
155 Caroline Street S
Kitchener, Ontario
Welcome To This Stunning 2-Bedroom + Den Apartment Boasting An Open Concept Layout And Two Full Washrooms. As You Step Into The Building, You'll Be Greeted By A Luxurious Lobby Featuring A Dedicated Concierge. The Unit Itself Offers An Abundance Of Natural Light And A Breathtaking View, Complemented By A Spacious Balcony Accessible Through Two Separate Entries. With Its Upgraded Features, Including Stainless Steel Appliances, Granite Countertops, And Laminate Flooring, This Unit Exudes Modern Elegance (id:60365)
1161 Uffington Road
Bracebridge, Ontario
Welcome to this charming 2+1 bedroom log home, perfectly located on 5 private acres just 10 minutes from Prospect Lake and close to Hwy 118 and Hwy 11! This property blends rustic character with modern updates, making it a true turnkey retreat or year round home. Step inside to find a beautifully updated kitchen (2024), cozy living spaces, and plenty of natural light from the recently replaced windows (bathroom, front bedroom, and living room within the last 5 years). The home is efficiently heated and cooled with a new heat pump and A/C (2023), complemented by a WETT-inspected woodstove firewood already split and neatly piled, ready for you! Major upgrades have been thoughtfully completed, including a durable steel roof (2022), asphalt driveway (2023), sump pump (2024), water filter system (2024), and septic pumped (2021). New decks provide the perfect spot to relax and enjoy your serene surroundings. Enter through the screened in porch, perfect for leaving your boots or having wood close by. Outside, you'll also find a separate 2-room workshop, ideal for hobbies, storage, or a home-based business. The furniture negotiable making this home the perfect blend of comfort, convenience, and country living. (id:60365)
Second Floor - 59 Ontario Street
Armour, Ontario
Welcome to this gorgeous, fully renovated Second Floor apartment in Burks Falls!, This bright, and spacious interior offers comfort and style. The Second Floor unit features an updated kitchen complete with stainless steel appliances generously sized rooms, oversized windows throughout, and a private entrance. Creating a warm, inviting space filled with natural light! Conveniently located within walking distance to everyday essentials such as LCBO, Valu-mart, and quick access to Highway 11, this property offers the perfect balance of small-town charm and practical amenities. (id:60365)
Main - 59 Ontario Street
Armour, Ontario
Welcome to this gorgeous, fully renovated Main Floor apartment in Burks Falls!, This bright, and spacious interior offers comfort and style. The Main Floor unit features an updated kitchen complete with stainless steel appliances generously sized rooms, oversized windows throughout, and a private entrance. Creating a warm, inviting space filled with natural light. Ideal space to work from home in or run a business out of! Conveniently located within walking distance to everyday essentials such as LCBO, Valu-mart, and quick access to Highway 11, this property offers the perfect balance of small-town charm and practical amenities. (id:60365)
10 - 82 Welland Avenue
St. Catharines, Ontario
2 Bedroom 1 Bathroom Unit To Lease In St. Catharine's. Bright Open Windows, Well Sized Kitchen and Living Room Area. 2 Well Sized Bedrooms. Shared Laundry Space In Basement. Great central location for commuters, or public transit users. (id:60365)



