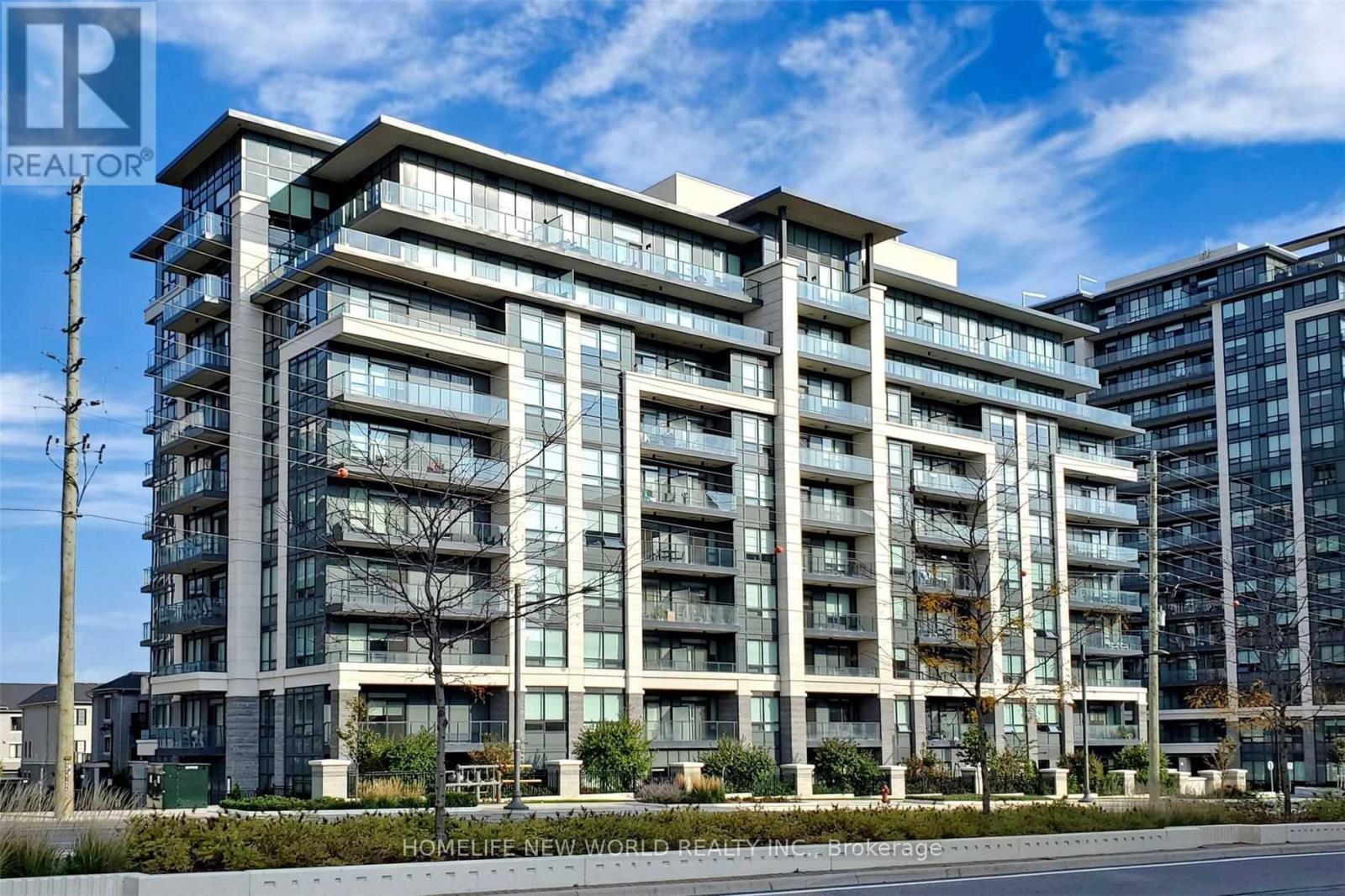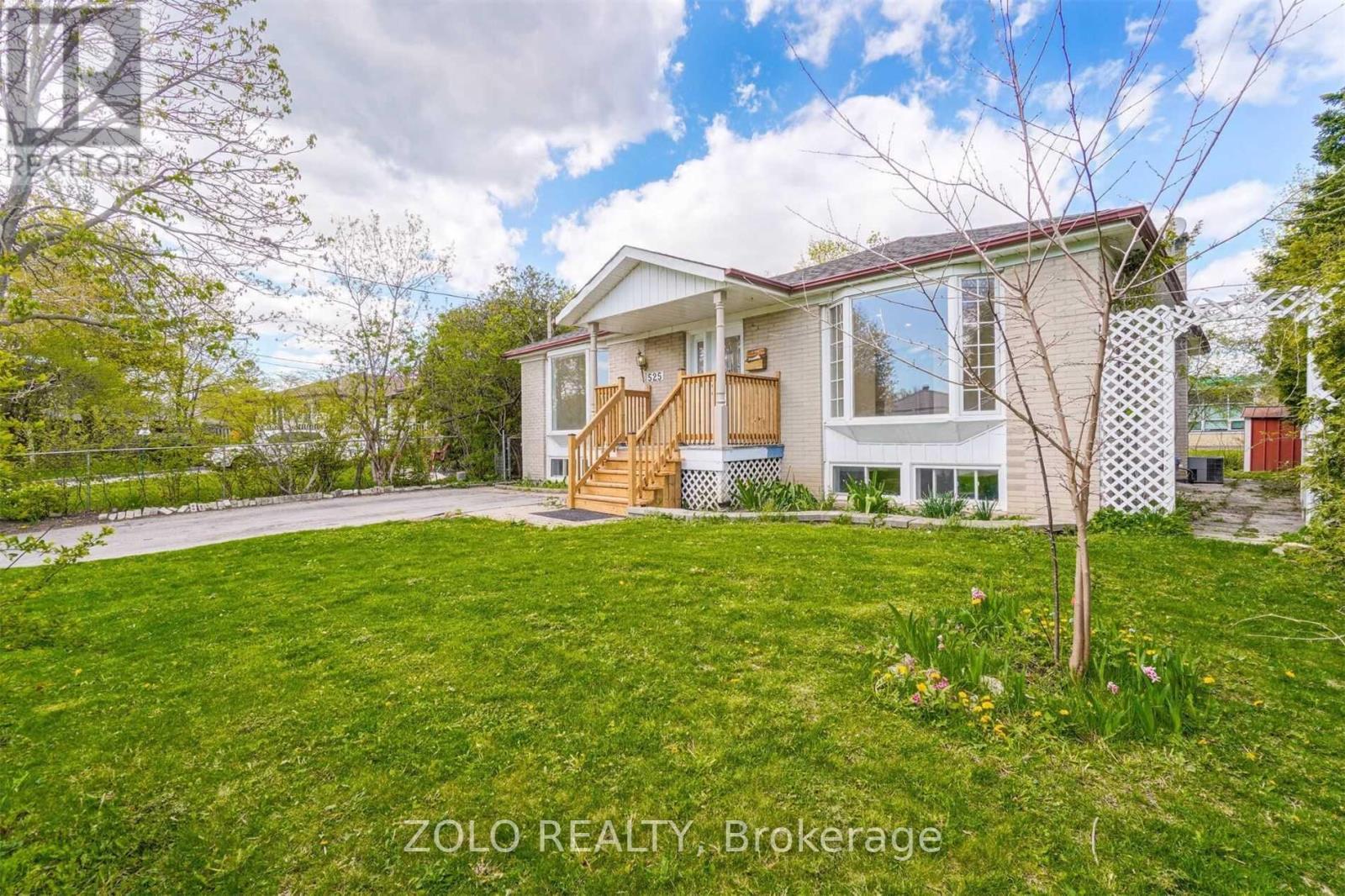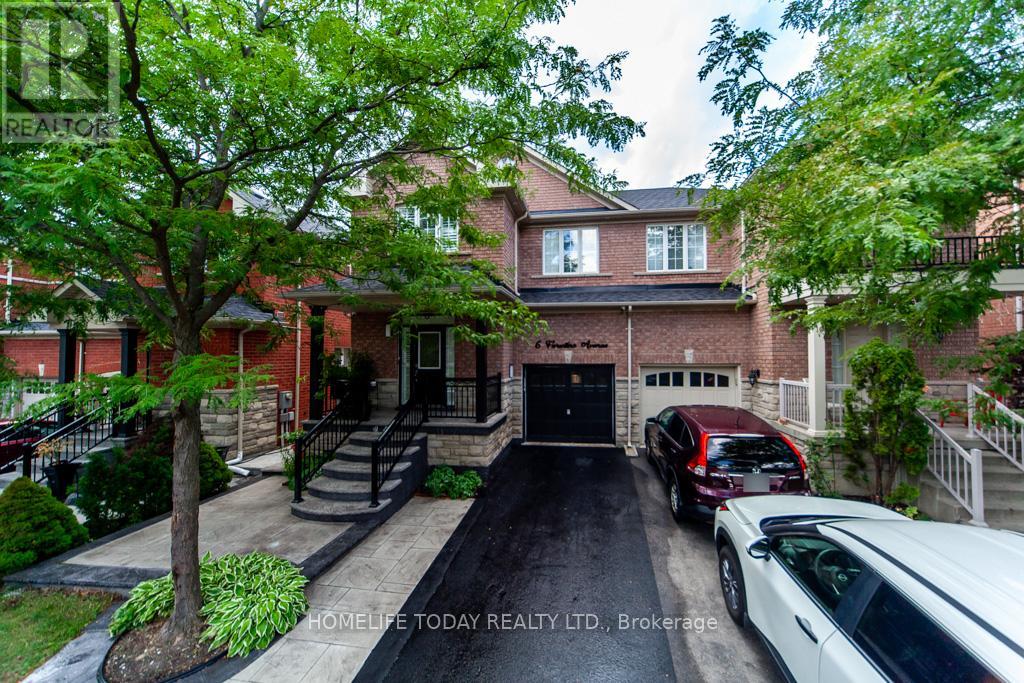1a - 50 Don Park Road
Markham, Ontario
Located In Busy Business Area. Excellent Industrial Area With Clear Height of 14' 4". Close To Traffic Woodbine Avenue, Highway 404 , Hwy407. (id:60365)
54 Active Road
Markham, Ontario
Stunning Luxury Smart 2 Car Garage Townhouse Facing The Park In Prime Location With $200KUpgrades! 9' Smooth Ceilings on 3 Levels, Crow Moulding & Pot Lights And Hardwood Floor Throughout.Modern Kitchen W/Large Island, B/I Appls, Quartz Countertop & Backsplash, Large Terrace W/Gas Bbq Line. Finished Basement with 3 Pc Bath. Interlock Driveway Park 2 Cars. Steps To Park, Bus Stop,Close To Plaza, Hwy404 & 407. ***Extras*** S/S Appls: Fridge, Stove, Microwave, Cook-Top,Range-Hood, Dishwasher & Wine Fridge; Washer & Dryer, All Elfs & All Window Coverings. Tankless Hot Wate rHeater (Rented) & Water Softer, Smart Security System, Outdoor Cam on Front and Back. (id:60365)
603 - 398 Highway 7 E
Richmond Hill, Ontario
Location Location Location. Functional 2bedroom plus den with unobstructed East view. 9 feet ceiling, split bedrooms with W/I closets, upgraded modern kitchen with S/S appliances, upgraded smooth ceiling. Walking Distance To Restaurants, Banks, Parks and Public Transit. Minutes to Community Center, Schools, Groceries, Shops, Theatre, Golf Clubs, Langstaff GO Station, Richmond Hill Centre Transit Terminal, Hwy 404 and Hwy 407. 1 Parking And 1 Locker included. (id:60365)
703ne - 9205 Yonge Street
Richmond Hill, Ontario
**Welcome To The Prestigious Beverly Hills Resort Residences Located In The Heart Of Richmond Hill** Open Concept Corner Unit, 1 Bedroom + Den (708 Sq.Ft) With A 470 Sq.Ft Wrap Around Terrace! Steps To Hillcrest Mall, Transit, Restaurants, Close To Highways. Amazing Luxury Amenities: Indoor/Outdoor Pool. Theater, Party Room, Roof Top Deck, Concierge, Exercise Room, Yoga Studio, Guest Suites. (id:60365)
28 Bagshaw Crescent
Uxbridge, Ontario
Welcome to 28 Bagshaw Cres, a beautifully maintained 3-bedroom, 2-bathroom bungalow situated on 1.2 acres (per MPAC) in a prestigious estate subdivision. This exceptional home offers 1,799 square feet of living space (per MPAC). Located on a large corner, providing enhanced privacy and ample room to grow, impressive curb appeal, and a spacious outdoor setting. Step through the grand front entrance into a warm and inviting open-concept layout, designed to capture natural light and showcase stunning views of the surrounding landscape. The main level features three generously sized bedrooms and two full bathrooms. The bright and airy living and dining areas offer seamless flow, making the home ideal for both everyday living and entertaining. The bungalow-style layout ensures that all essential living spaces are conveniently located on one level. Including main floor laundry and access to the garage. A full, unfinished basement offers excellent potential for customization, whether you envision a home gym, recreation room, or additional living space, the possibilities are endless. Outside, the home is beautifully landscaped and sits on a desirable corner lot (fully fenced) that enhances the sense of space and privacy. The property also includes a spacious three-car garage, perfect for accommodating multiple vehicles, storage needs, or a workshop. Located in a quiet and family-friendly estate subdivision, this home offers the ideal combination of rural tranquillity and modern convenience. This is a rare opportunity to own a high-quality bungalow on a sought-after lot. This home is situated in a prime location in Udora - Access to the 404, Newmarket, Georgina & just minutes north of Uxbridge, providing a peaceful retreat while still being close enough to the heart of Uxbridge to enjoy its vibrant community. (id:60365)
197 Park Avenue
East Gwillimbury, Ontario
Welcome to your serene sanctuary on a coveted, tranquil street - 195 Park Avenue, nestled in the heart of Holland Landing, East Gwillimbury. This tastefully appointed raised bungalow offers timeless appeal and functional living spaces on a generous and private mature lot measuring 75.46 x 200.14. The main floor features three comfortable bedrooms, including a primary suite with a 4-piece ensuite, an eat-in kitchen with large windows that flood the space with light. There is direct access to the backyard and a bright living room that has a fireplace and a walkout. The finished basement expands the home's versatility with additional bedroom space, bringing the total to 5 bedrooms. There is a second kitchen, a recreation area, and cozy retreats ideal for a growing family or multi-generational living. The mature lot offers peace, privacy, and room to entertain, play, or simply unwind away from the hustle and bustle. Located within easy reach to schools, parks, and shopping amenities, including a 4-minute stroll to your morning coffee at Country Style or a short drive to Reali's No Frills for groceries. (id:60365)
59 High Street
Georgina, Ontario
Welcome to 59 High Street a beautifully maintained 4-bedroom, 3-bathroom home steeped in character and charm. This historic gem blends timeless architecture with modern updates, offering space, functionality, and warmth. Inside, you'll find generously sized rooms, high ceilings, and large windows that fill the home with natural light. The main floor offers multiple living areas perfect for families or entertaining, along with a 2-piece bathroom and convenient laundry area. Upstairs, the four spacious bedrooms and two additional bathrooms provide comfortable accommodations for a growing family or visiting guests. Situated on a large in-town lot, there's plenty of outdoor space for gardening, play, or relaxing under mature trees. With its prime location close to schools, recreation centres, shops, and restaurants, this home offers the best of both convenience and character. Don't miss your chance to own a piece of local history in a walkable, well-connected neighbourhood. (id:60365)
525 Lynett Crescent
Richmond Hill, Ontario
Rare Upgraded Bungalow on a 56.67' x 100' Lot! One of the few bungalows in the area with expanded main-floor living space and a desirable layout, offering approximately 2,600 sq. ft. of total living area. Situated within highly sought-after school zones, including top-ranked Bayview Secondary School, Crosby Heights Public School, and Beverly Acres French Immersion School. Enjoy the convenience of being just steps from parks and public transit, and only minutes drive to the GO Station, Costco, Walmart, FreshCo, and major highways. The main floor features two bright living rooms with bay windows. One living room offers direct access to the backyard, allowing guests to enjoy fresh air without passing through the bedrooms, a rare and thoughtful layout not found in most similar homes. The finished basement offers abundant natural light and a private separate entrance. Historically, similar basements in the area have rented for $1,700-$2,000 per month. It includes three bedrooms, a 3-piece bathroom, a full second kitchen, above-grade windows, and a large living area complete with a cozy gas fireplace. The large backyard is a true oasis, perfect for family gatherings, childrens play, barbecues, and enjoying fresh fruit from the garden. This home is an ideal choice for families, investors, or builders, with excellent potential for future development. (id:60365)
1515 - 7895 Jane Street
Vaughan, Ontario
Prime Location! Bright and Well-Maintained 2-Bedroom, 2-Bath Condo at The Met. Welcome to this spacious and fully upgraded unit in the heart of Vaughan Metropolitan Centre. Featuring a functional open-concept layout with high- 9 feet ceilings, laminate flooring throughout the unit, and a modern kitchen with quartz countertops and stainless steel appliances. This bright and airy, sun-filled condo features expansive windows and one of the most efficient, functional layouts. Enjoy a large balcony with clear, unobstructed views.Conveniently located just steps from the Vaughan Subway, Mackenzie Health Hospital, major highways (400 & 407), Vaughan Mills, restaurants, banks, and other key amenities. Only 15 minutes to York University via Line 1 subway. Fantastic Building Amenities Including A Fully-Equipped Gym with Yoga Room, Whirlpool, & Sauna/Steam Rooms, Outdoor Patio with BBQs, Games Room, Media Room, Party Room, & A 24-Hr Concierge/Security. (id:60365)
6 Fiorentina Avenue
Vaughan, Ontario
Beautiful 3 Bedrooms Semi-Detached Situated In Demanding Location! Spacious Bedrooms & Full Spacious Baths. The fully renovated chefs kitchen is a true showstopper, featuring an extended center island and spot lighting, Main floor renovated hardwood flooring and Tiles. pot lights throughout all levels and outside. The Fully Fenced Backyard with Stamped Concrete front and back. Entrance From Garage to the fully finished basement apartment with a fantastic rental opportunity. Steps To School, Shopping, Vaughan Mills, Canada's Wonderland and Hospital .Close To Hwy 400. (id:60365)
38 Ayhart Street
Markham, Ontario
Welcome To 38 Ayhart Street, Nestled In The Highly Desirable Wismer Community. This Charming Two-Bedroom Bungalow Offers A Bright And Spacious Layout, A Double Car Garage, And Has Been Lovingly Maintained By Its Original Owner. Enjoy Hardwood Floors And 9-Foot Ceilings Throughout, Creating An Inviting And Airy Feel. The Primary Bedroom Features A Walk-In Closet & A 3 Pc Ensuite. The Home Also Boasts A Very Large Basement, Giving You The Perfect Opportunity To Design The Space To Suit Your Lifestyle. Conveniently Located Close To Countless Amenities, Including Mount Joy Go Station, Good Schools, The Home Depot, Parks, Shops, And Much More. EXTRAS: Existing: Fridge, Stove, Dishwasher, Washer & Dryer, All Electrical Light Fixtures, Furnace, Central Air Conditioner, Garage Door Opener + Remote. (id:60365)
45 Granite Street
Vaughan, Ontario
Convenient location with affordable price! Two bedrooms with washroom and kitchen in the detached house basement. All utilities and internet included. Basic furniture is available. Mins to Highway 400 and 407, stores such as Costco, Ikea and . Walking distance to all amenities. (id:60365)












