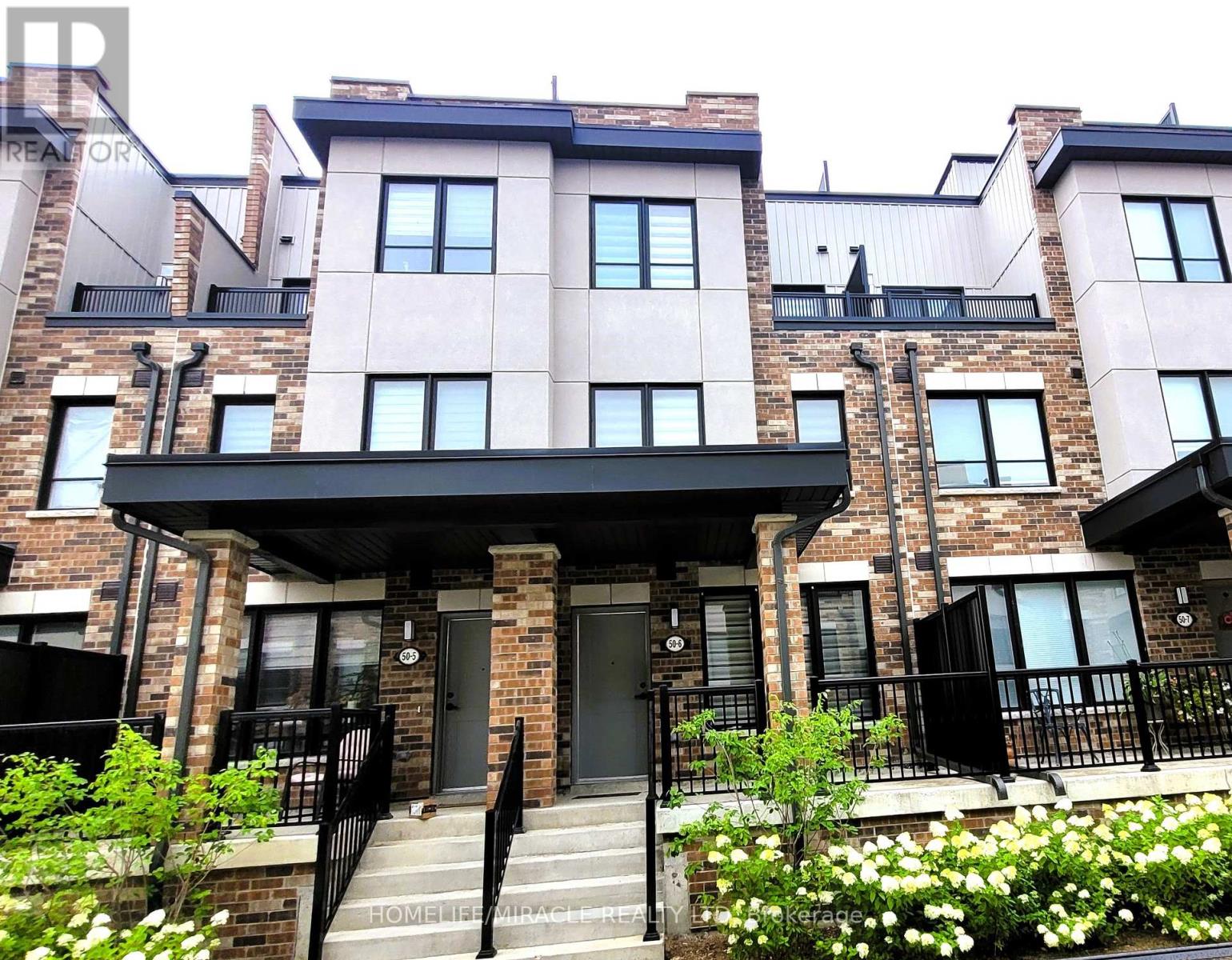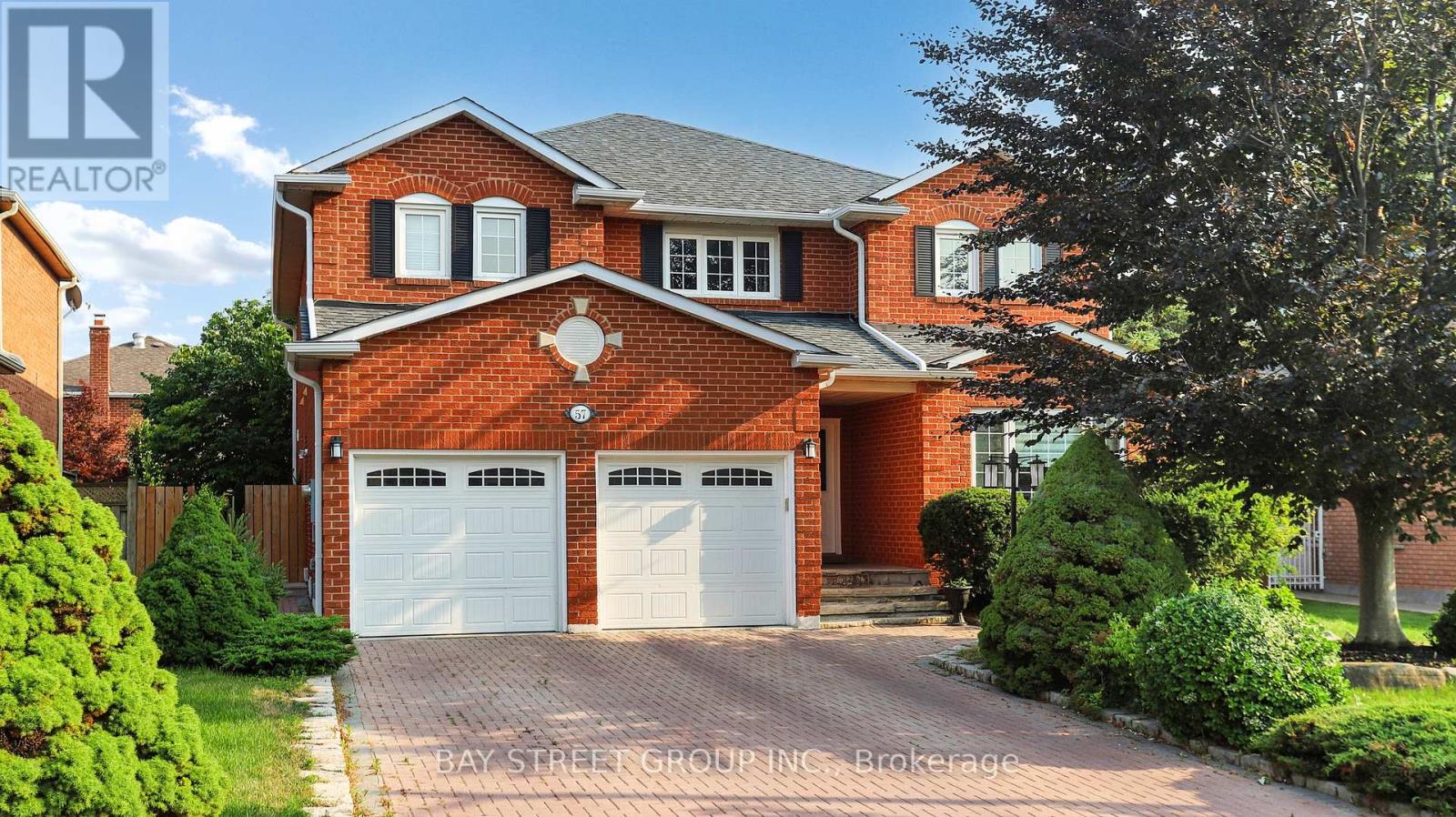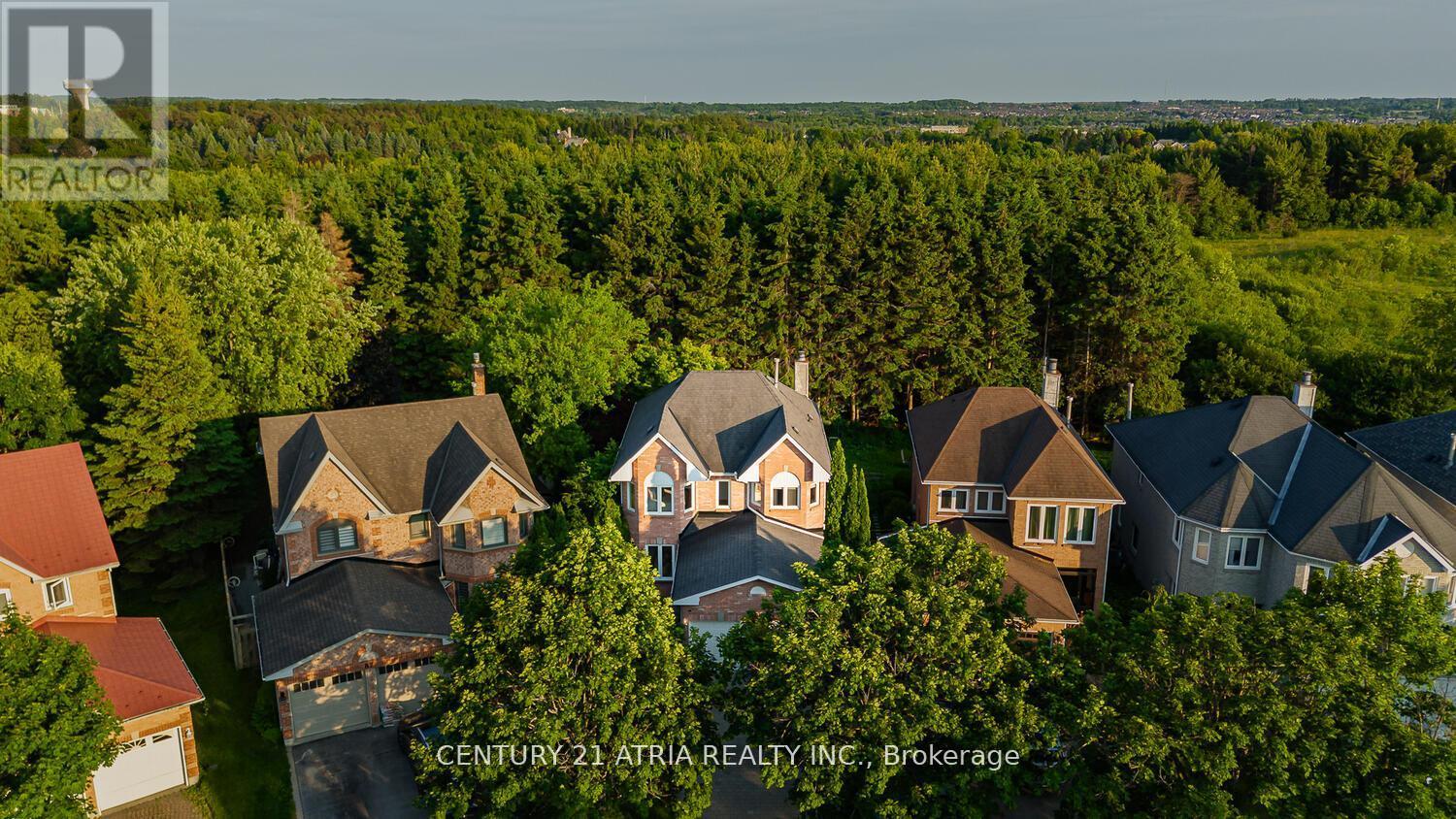6 Pyne Hills Court
New Tecumseth, Ontario
Experience the serenity of country living just minutes from town and a short drive to Highways 9, 50, 400, and 27. Set on 1.87 acres, this beautifully remodeled 2+1 bedroom, 3 bathroom bungalow radiates pride of ownership. The manicured grounds offer the perfect balance of mature trees and open space, ensuring privacy while keeping neighbours at a pleasant distance. Inside, high-end finishes shine throughout, including a spacious kitchen with walkout to the deck, an inviting dining area, and a formal living room. The main floor also features a convenient laundry room and a primary suite with a stunning ensuite and double closets. The walkout lower level offers excellent in-law suite potential, while the triple garage provides inside access to the home. A rare find. This property is a must-see! (id:60365)
8 - 105 Carlton Road
Markham, Ontario
Newly RENOVATED 4-Bedroom Townhouse in Prime Unionville - Top School Zone! Located in the catchment for William Berczy PS & Unionville High. Rarely offered 2-storey townhouse with private backyard and no rear neighbours, backing onto a private park. Steps to playground and Unionville Tennis Club, 15-min walk to Toogood Pond & Main Street. Open-Concept spacious living space with full bathroom upstairs and a finished basement. Expensive 2025 upgrades, including engineered wood flooring, solid oakwood staircase, electrical panel, kitchen cabinets, fresh paint, modern lighting & door fixtures, and full bathroom remodels. Brand new 2025 appliances (fridge, stove, hood-fan, dishwasher) with warranty. Recent exterior updates by Property Management include re-paved asphalt roof, and new windows. Low condo fees that cover lawn grass, snow removal, and water. Quiet, safe street with convenient visitor parking fronting property. Minutes to GO Train, Hwy 407/404, Markville Mall, T&T, The Village Grocer, and more. (id:60365)
193 Blue Dasher Boulevard
Bradford West Gwillimbury, Ontario
This stunning, move-in ready home offers the perfect blend of modern comfort and family-friendly living in one of Bradfords most sought-after neighborhoods. Whether you're a growing family, a professional couple, or simply looking for a peaceful place to call home, this property ticks all the boxes. Five reasons why you'll love this home. Prime Location Nestled in a quiet, family-oriented community, you're just minutes from public & Elementary schools, parks, shopping, and easy access to highways. Enjoy the best of small-town charm with big-city conveniences nearby.Spacious, Open-Concept Layout The main floor welcomes you with bright, airy spaces perfect for entertaining or relaxing. The open upgraded modern kitchen flows seamlessly into the dining and living areas, making everyday living effortless and enjoyable.Beautifully Maintained & Modern Features From updated flooring and fresh paint to a contemporary kitchen with stainless steel appliances and granite countertops, this home shines with move-in ready appeal.Large Backyard Enjoy your private outdoor retreat with a generous backyard perfect for kids to play, gardening, or hosting summer BBQs with family and friends.Family-Friendly Amenities Close to excellent schools, recreational facilities, and walking trails, this neighborhood offers a safe and welcoming environment for all ages. Don't miss your chance to own this exceptional home at 193 Blue Dasher Blvd a perfect place to start your next chapter! Must See ! (id:60365)
6 - 50 Baynes Way
Bradford West Gwillimbury, Ontario
Open concept modern townhome with 3 Bedroom, 2.5 Washroom, 9' ceiling and hardwood on mainfloor. Modern Kitchen equipped with granite countertop and Stainless steel appliances. Primery/Masterbedroom has large closet, walk in closet and 4 pc ensuite. Front load washer/dryer on upperfloor. Huge private roof top patio, Large Storage space, Relaxing porch. Interior access to underground parking spot. Home is still under TARION warranty. Walking distance to Go station, Surrounded by Hwy 400/404, many amenities, major grocery and other shopping stores. (id:60365)
1105 - 12 Gandhi Lane
Markham, Ontario
Modern condo by Times Group Corporation featuring a sun-filled, spacious, and highly functional 1-bedroom + den layout with closet in the den that can be used as a second bedroom and also with a East-facing balcony for stunning sunrise views. The kitchen and bathroom are elegantly finished with quartz countertops. Ideally located near Loblaws, Walmart, Canadian Tire, Home Depot, and Richmond Hill Centre, and within walking distance to vibrant plazas such as Golden Plaza, Jubilee Square, Commerce Gate, and Times Square. Conveniently close to public transit and just minutes from Highways 404 & 407 for easy commuting. Tenant to pay tenant insurance, Hydro and water. (id:60365)
3211 Oak Street
Innisfil, Ontario
Looking for the ultimate family home? You've found it at 3211 Oak St! This beautiful home delivers big on value and is perfect for large families or multi-generational living. With over 3000 sq ft of above grade living space and sitting on a super deep half acre lot with a detached 36ft x 24ft shop with loft, there is room here for everyone. The main floor features 9 foot ceilings, a large eat-in kitchen with updated cabinetry and butcher block counters, formal dining and living room, laundry, and an oversized office or second family room. Upstairs you will find 4 large bedrooms including a giant primary with walk-in closet and 5 piece ensuite and a second recently updated 5 piece bath. A huge bonus here is the giant family room/flex space that is finished above the garage. This is the ultimate spot for family movie night or a great hang out spot for the kids. No family home is complete without some incredible outdoor space and this one surely does not disappoint. With nearly 360 feet of depth the world is your oyster when it comes to backyard entertainment. Walk out your garden doors onto a raised deck perfect for dining and grilling. Relax in your heated, salt water pool and hot tub. Towards the back of the property you will find a great spot for an evening fire and some additional storage. The large fenced portion of the yard is perfect for keeping the kids and the 4-legged friends contained. Beyond the fenced yard is where the real value comes in. At the back of the property you will find a 36 x 24 garage/shop which is perfect for hobbyist or to store all of your toys. Above the garage is an unfinished loft space that could provide even more additional living space! If all of this wasn't enough there is a separate side entry into a partially finished 2 bedroom in-law suite which has giant windows and high ceilings. All of this and you're located just moments away from the beach, Friday Harbour (shopping/dining/golf) and the shores of Lake Simcoe. (id:60365)
57 Whitburn Crescent
Vaughan, Ontario
Beautiful, bright 2story home plus finished basement with separate entrance on a quiet crescent, Over 3000 Sq Ft Above Grade As Per Mpac - Almost 4500 Sq Ft Of Total Living Space, featuring a long 6 car driveway with no sidewalk, gorgeous backyard, large deck, large garden shed, huge kitchen with central island, walk out to backyard, main floor laundry with direct access to garage and service stairs to basement, plaster crown mouldings and pot lights throughout, nice breakfast area with bay window, second level features oversized skylight,5 large bedrooms and 3 full heated floor bathrooms. The basement is open concept with a large bedroom, w/w closet, full bathroom, Sauna, cold cellar and storage room. Other house features, close to Go train, hospital, Vaughan Mills mall, schools, community centre and library.This Home is Truly A Must See, You Will Not Be Disappointed (id:60365)
2809 - 28 Interchange Way
Vaughan, Ontario
Brand New 562 Sqft Condo Unit Located In Heart Of Vaughan Metropolitan Centre. 1+1 Bedroom 1 Bathrooms. Open Concept Kitchen & Living Room, S/S Appliances. En-Suite Laundry. Engineered Wood Floors Through-Out, Stone Countertops. Just Minutes From VMC Subway, Regional Transit, York University, IKEA, Easy Access To Hwy 400 & 407, Vaughan Mills, Costco, Walmart, & Mackenzie Health Smart Hospital. (id:60365)
91 Dawlish Avenue
Aurora, Ontario
A piece of paradise with year-round lush green views! This beautifully maintained 3+1 bedroom, 4-bathroom home is nestled in one of Auroras most sought-after neighbourhoods, backing onto the protected Conservation are-offering complete privacy, scenic walking trails, and a peaceful forest backdrop with no future development. Enjoy over 3000 sqft of living space in this stunning property. Originally a 4-bedroom layout, the home now features a spacious master suite that can easily be converted back to four bedrooms if desired. Recent renovations include an updated parts of kitchen, bathrooms, floors, stairs, and added spotlights all 3 levels. The finished basement with a full 3-piece bath and extra bedroom offers extra space for guests, a gym, or a Rec room. Professionally landscaped with stone patios and lush garden beds and a beautiful pond, the backyard feels like an extension of the forest-perfect for morning coffee or summer evenings. Located on a quiet, family-friendly street close to top-rated schools, parks, and trails, this is a rare opportunity to enjoy comfort, nature, and community all in one. (id:60365)
307 - 9506 Markham Road
Markham, Ontario
Welcome To Markhams Renowned Greenpark Built, Upper Village Condo!This Spacious 1Bdrm, 1Bath Unit Boasts 9ft Ceilings, Open Concept Layout & Over 600 Sq Ft To Call Home.Conveniently Located Near Mt Joy GO Station, Shoppers Drug Mart, No Frills & Much More, Everything You Need Is Nearby!Also Enjoy Endless Building Amenities Such As A Gym, Sauna, Yoga Room, Billiards Room, Party Room, Large Outdoor Patio, Private Outdoor Parkette & 24/7 Concierge. This Condo Has Never Been Leased Prior & Meticulously Taken Care Of By The Owner, It Truly Is One Of A Kind.Book Your Showing Today, You Will Not Be Disappointed! (id:60365)
Bsmt - 160 Ribston Street
Markham, Ontario
Welcome to 160 Ribston St Beautiful Two-Bedroom Basement Apartment Available Immediately! Step into this bright and spacious two-bedroom basement located in a quiet, family-friendly neighbourhood. Both bedrooms feature large windows that flood the rooms with natural light. The open-concept kitchen flows effortlessly into the generously sized living and dining area, perfect for relaxing or entertaining. Highlights include:- Pot lights throughout- Sleek vinyl flooring- Ensuite laundry- Easy access to public transit (Bus stop just 2 mins away at Markham Rd & Clandfield St walkway) - Convenient location near parks, shopping, local malls & Hwy 407 Ideal for singles or young couples looking for comfort, convenience, and a great community. 1 parking spot included. Tenant responsible for 30% of Utilities. (id:60365)
971 Leslie Valley Drive
Newmarket, Ontario
Welcome to this absolutely stunning detached home situated on a premium 50x112 ft ravine lot in the highly sought-after Leslie Valley. Backing directly onto lush green space, this home offers incredible privacy and a breathtaking view thats hard to find. The backyard is a true entertainers dream, featuring a heated swimming pool, brand new professional landscaping, a stylish new gazebo, and a custom outdoor bar perfect for hosting family and friends or enjoying your own private retreat.Inside, the home is completely upgraded and meticulously maintained with modern finishes throughout. Recent upgrades include new flooring (2021), a custom staircase (2025), and pot lights installed across the entire home, providing a bright, contemporary ambiance. The heart of the home is the fully renovated chefs kitchen, completed in 2025, featuring sleek ceramic finishes, built-in stovetop, built-in microwave and oven, high-performance range hood, and a brand new kitchen island with an extended breakfast bar ideal for casual dining and entertaining. Granite countertops and stainless steel appliances add both elegance and durability to this modern space.All bathrooms have been updated with new vanities and toilets, giving them a fresh, spa-like feel. Custom closet organizers have been installed throughout the home for maximum functionality and storage. The professionally finished basement extends the living space with a spacious rec room complete with a cozy gas fireplace, a wet bar, a separate bedroom, and a 3-piece bathroomperfect for in-laws, guests, or additional entertaining space.The home is perfectly located close to top-rated schools, scenic parks and trails, major highways (404/401), and all essential amenities. With its unbeatable combination of location, layout, luxurious upgrades, and a backyard oasis on a rare ravine lot, this home truly has it all. Dont miss your chance to own this exceptional propertyschedule your private showing today! (id:60365)













