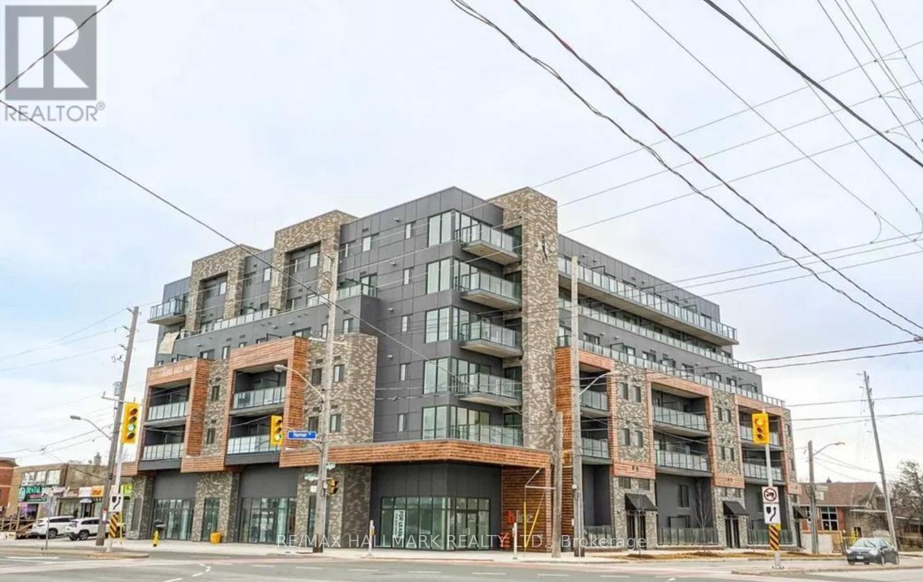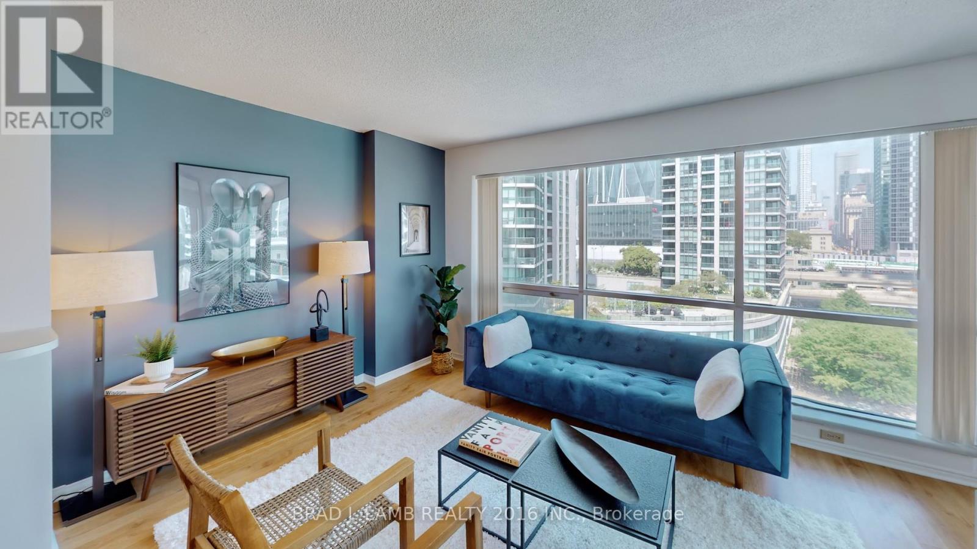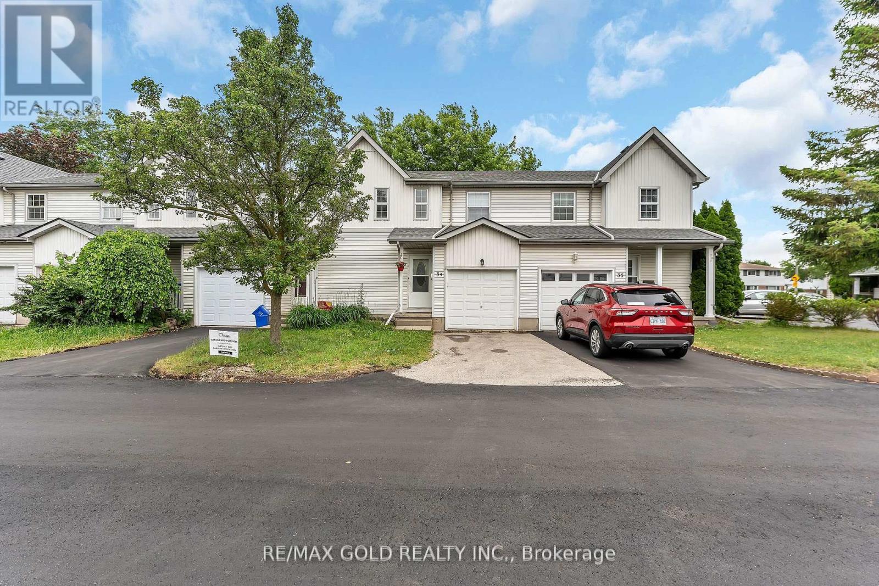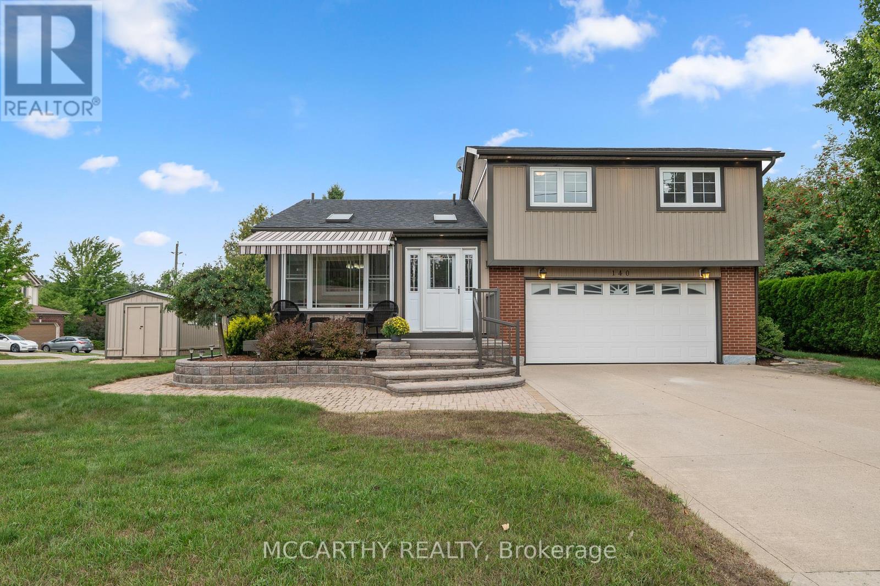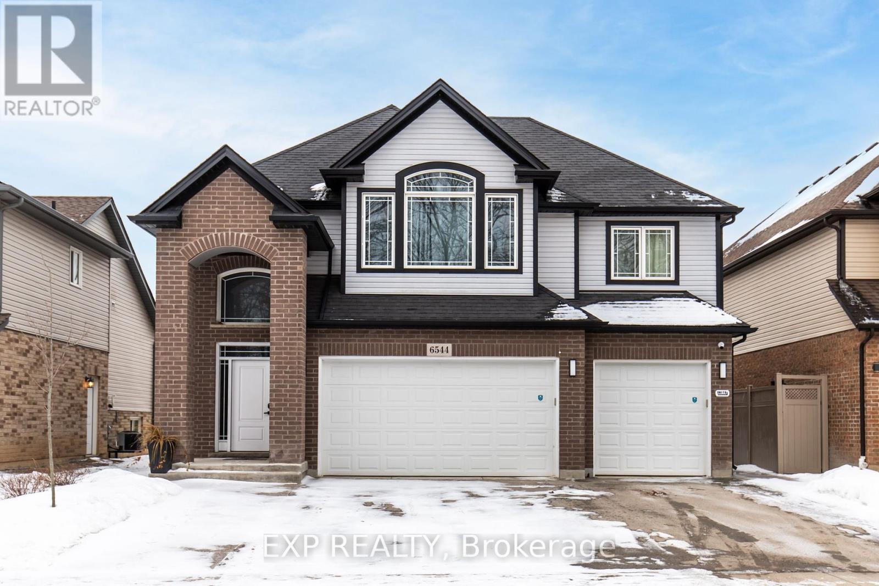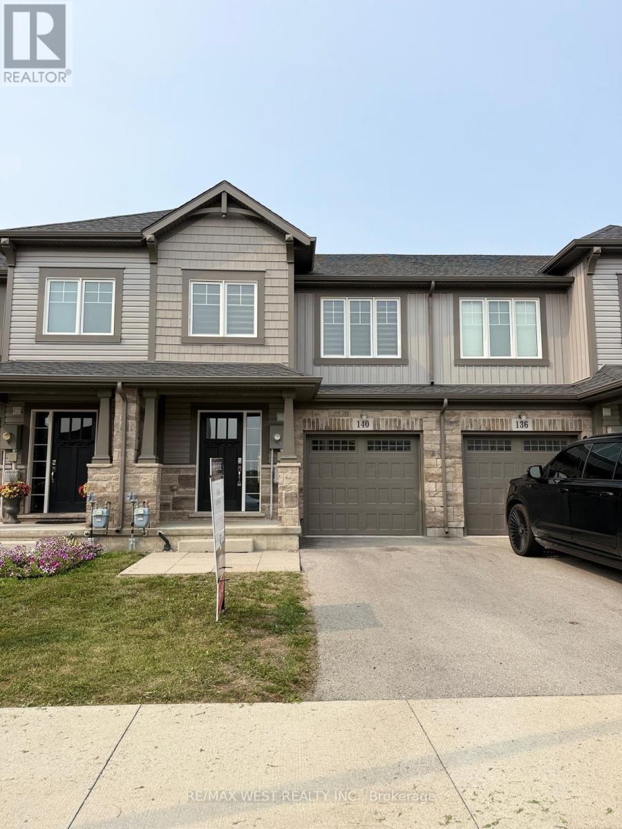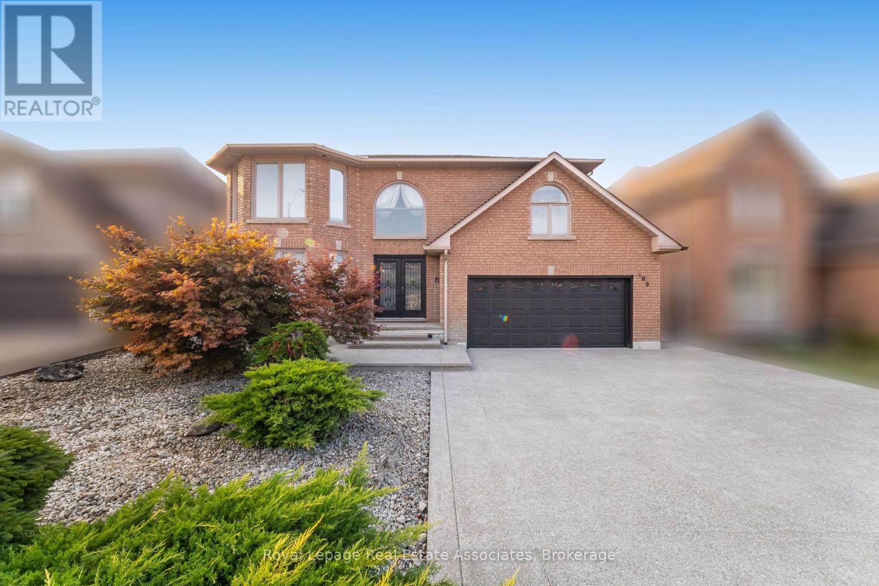26 Beach Road
Kawartha Lakes, Ontario
Modern Luxury Waterfront Home in Kawartha Lakes Year-Round Paradise. This stunning, newly built, four-season single detached home offers approximately 2,700 sq ft of thoughtfully designed living space with luxury finishes throughout. Step inside to discover a bright, open-concept layout featuring a sleek modern kitchen perfect for entertaining, spacious bedrooms for family or guests, and a striking lofted primary bedroom with serene water views. The fully finished basement provides additional living space, ideal for a home theater, games room, or cozy lounge area. Set right on the water, enjoy peaceful mornings on the deck, sunset paddles, and all-season recreation right at your doorstep. Whether you're relaxing indoors or out, every detail of this home has been crafted to blend comfort and elegance with the natural beauty of its surroundings. Located just a short drive to the charming towns of Lindsay and Port Perry, and only 1.5 hours from Toronto, this property is perfect as a full-time residence, vacation home, or investment opportunity. Don't miss the chance to own this modern lakeside gem. Schedule your private showing today! (id:60365)
208 - 408 Browns Line
Toronto, Ontario
Discover Comfort And Convenience In This East-Facing, 1-Bed, 1-Bath Unit At The Contemporary B-Line Condos. Built in 2022 And Ideally Located In Toronto's Alderwood Neighbourhood. This Unit Includes An Open Balcony, And One Parking Spot. With 81 Units Across 6 Stylish Storeys, The Building Offers Premium Amenities Such As A Gym, Rooftop Deck, Party Room, BBQ Patio, And Bike Storage. Within Close Proximity To Transportation, Restaurants, Sherway Gardens Shopping Mall, The Queensway/Gardiner Expressway And Much More. Don't Miss This One! (id:60365)
907 - 10 Yonge Street
Toronto, Ontario
Yonge and Queen's Quay, over 900 square feet in the most centrally and conveniently located waterfront property. With the Financial District, Scotiabank Arena, Rogers Centre and Toronto's waterfront all within a five-minute walk. 10 Yonge Street offers all the convenience of the downtown core with a waterfront living feel. Office in the morning, Centre Island for the afternoon and a concert of Jays game at night, everything is at your fingertips. Union Station/Subway/UP Express to the airport all just a short walk. All-inclusive maintenance fees cover Heat, Hydro, A/C, Water, Bell Internet, and Television (Crave, HBO and Starz incl.) (id:60365)
170b Frederick Street W
Wellington North, Ontario
Lovely 3 Bedroom Semi Detached Home With Finished Basement & No Homes Directly Behind! Many Updates Over The Last Few Years Include A Modern Kitchen, Spacious Rec Rm With 2nd Bath/Laundry Room, Vinyl Siding 23" & Windows 23". Beautiful Vinyl Plank Flooring Flows Throughout This Home. No Carpet! Kitchen Boasts Stainless Steel Appliances, Ceramic Backsplash, Pot Lights, Large Pantry With Roll Out Shelving & Around The Corner By The Dining Rm, Some Extra Shelving/Storage With An Amazing Barn Door On Rollers. With 72 Foot Frontage There Is Enough Room For 6 Cars Or You Could Park A Few Cars Along With A Boat Or Trailer. Convenient Separate Entrance From Side Of Home Provides An Area For Coats & Shoes & Easy Access To Lower Level. Lots Of Storage Available In Backyard Shed, Rec Rm Closets & Lower Level Storage Area With Built In Shelving. Rec Rm Provides Ample Space For Entertaining Family & Friends While Also Providing Another Area For Children To Play. A Great Opportunity Awaits New Owners! (id:60365)
28 - 308 Conway Drive
London South, Ontario
Welcome to 308 Conway Drive, Unit 28 a beautifully maintained 3-bedroom, 2.5-bathroom condo townhouse located in the heart of South London, just minutes from Highway 401, White Oaks Mall, schools, parks, restaurants, and all major amenities. This move-in-ready home features a bright open-concept living and dining area with hardwood floors and an updated kitchen with modern cabinetry and ample counter space. Upstairs, you'll find three spacious bedrooms including a large primary suite with a generous closet and a 4-piece ensuite featuring a jetted tub and separate shower, plus a second full bathroom perfect for family or guests. The fully finished basement offers a cozy rec room, laundry area, and plenty of storage ideal for relaxing, entertaining, or working from home. Enjoy a private, fully fenced backyard with no rear neighbours perfect for kids, pets, or summer BBQs. This quiet, kid-friendly complex offers low condo fees and includes a single-car garage with private driveway parking. Whether you're a first-time buyer, growing family, investor, or looking to downsize, this home offers the perfect combination of space, comfort, and convenience in one of London's most accessible and desirable neighbourhoods. Dont miss your chance to own this South London gem book your showing today! (id:60365)
34 - 90 Mooregate Crescent
Kitchener, Ontario
Welcome to beautifully renovated 3-bedroom, 2-bath townhome located in family-friendly neighborhood of Victoria Hills. This carpet-free home features hardwood floors throughout and is filled with natural light. The fully renovated eat-in kitchen boasts ample cabinetry, elegant quartz countertops, and high-end stainless steel appliances. The main floor includes a stylish powder room and an open living/dining area with a walkout to a fully fenced backyard with a deck and mature trees. Upstairs, youll find three generously sized bedrooms, including a primary bedroom with a walk-in closet, as well as a modern 4-piece bathroom. The unfinished basement awaits your finishing touches. Recent updates throughout the home within the past two years add to its move-in-ready appeal. Located close to parks, trails, golf courses, the Grand River, St. Marys Hospital, schools, and more this is a fantastic opportunity for families or first-time buyers. Dont miss out-schedule your private showing today. (id:60365)
25 Greenbrier Ridge
Thames Centre, Ontario
Welcome to this 2023-built luxury 4-bedroom, 2.5-bath detached home by Richfield Custom Homes in Dorchester. Ideally located just 5 minutes to London and 2 minutes to Highway 401, this home combines elegance and functionality in a highly desirable community. The main floor features separate living and family rooms, a formal dining area, and a bright dinette, while the chef-inspired kitchen offers granite countertops, a large island, premium cabinetry, and a walk-in pantry overlooking the spacious backyard. With 9-foot ceilings, engineered hardwood floors, and oversized windows, the open-concept layout is filled with natural light. Upstairs, the primary suite easily fits a king bed and includes two walk-in closets along with a spa-like ensuite complete with dual sinks and a soaker tub. A rare 3-car garage, ample storage, and close proximity to schools, parks, shopping, and transit make this an exceptional rental opportunity. (id:60365)
140 Ann Street
Shelburne, Ontario
Corner lot with large lot 80 x 100ft, 3 Bedroom 2 Bathroom well maintained 3 level Side split. Pretty entrance of paving stone walkway around the house and steps up to a welcoming deck, with pretty motorized awning. Come into the bright and airy 3 season sunroom. Large foyer with tile floor, double closet w modern sliding doors. Eat in Kitchen with plenty of cupboards with large window over double sink. Hardwood floors in dining room and Living room. Living room has pretty gas fireplace and large picture window over looking the large deck. Eat dinner in the large Dining room that is combined with the living room. Walk out from the dining room to the back deck and spacious back yard, great for family time or entertaining. wooden gazebo covers a Hot Tub. Double door gate to back yard. Spacious side yard with a large wood shed approx 10 x 16ft with hydro. Upper level has three good sized bedrooms and a spacious 4 piece Bathroom. Lower level Rec room has cozy feel with gas fireplace and is spacious and plenty of room for family time and entertaining. 2nd Bathroom has a large walk in tiled shower. The laundry room with plenty of cabinets for storage and folding. Utility room is combined with the laundry room. Need space for parking, this is it, 2 car garage plus concrete driveway with parking for 4 plus, total 6 parking spots, Great for the working couple, work vehicle, recreation vehicle, visitors or extended family cars. (No need to worry about winter parking spots. )Street is quiet as not a drive thru street, Corner lot is large and has good size on side and back yard. Very close to Elementary and Secondary schools, parks, recreation/arena. Perfect well maintained home for family living. Desired location, Move in ready. Book showing today, Must See. (id:60365)
6544 Sam Iorfida Drive
Niagara Falls, Ontario
Fully Furnished Luxury Home for Lease in Niagara Falls!Step into this stunning 7-year-old custom-built residence offering 5 bedrooms and 5 washroom (including 3 ensuites), Designed with sophistication and comfort in mind, this home is move-in ready, just bring yourself! Every detail is provided: all furnishings, décor, electronics, beds, and a gourmet chefs kitchen with premium appliances. Enjoy an open-concept layout with 9-ft ceilings, hardwood floors, quartz countertops, and a cozy fireplace.Retreat to the primary suite with cathedral ceiling and feature panel wall, relax year-round in the sunroom, or entertain in your backyard oasis. With space for 5+ cars, a 3-car garage, and beautifully landscaped grounds, this home blends luxury and convenience effortlessly. Ideal for professionals, families, or anyone seeking high-end living without compromisethis is truly a one-of-a-kind lease opportunity in Niagara Falls. (id:60365)
140 Monarch Street
Welland, Ontario
Step into this freshly repainted 3-bedroom, 2-washroom townhouse that blends comfort with convenience. Enjoy the clean, modern look of brand-new flooring throughout, no carpets to worry about! The home features stylish new blinds on every window, offering both privacy and a polished finish. The main floor offers a bright and open living space, perfect for relaxing or entertaining. Upstairs, you'll find three spacious bedrooms and the added bonus of a convenient second-floor laundry. Move-in ready and tastefully updated, this home is ideal for families, professionals ,or anyone seeking a low-maintenance lifestyle in a beautifully refreshed space. (id:60365)
129 Blue Jay Crescent
Grey Highlands, Ontario
Expansive 7-Bedroom Custom-Built Home on 2+ Acres Minutes to Beaver Valley Ski Resort Welcome to this stunning custom-built four-season home, offering over 2,800 sq ft above grade, featuring 7 bedrooms and 4 full bathrooms. Situated on a private 2+ acre lot in an exclusive estate setting, the property boasts a fully fenced yard with gated entry and is just minutes from Beaver Valley Ski Resort, hiking trails, and the charming village of Kimberley. Perfect for full-time living, multigenerational families, or seasonal retreats, it also provides direct access to snowmobile trails for year-round outdoor adventure.Enter through a spacious foyer into a bright, open layout designed for comfort and function. The heart of the home is the open-concept kitchen with custom cabinetry, granite countertops, a 2023 stainless steel fridge, 2024 stove and dishwasher, plus ample storage. This space flows seamlessly into the dining and living areas, enhanced by abundant natural light. A cozy fireplace adds warmth and charm ideal for relaxing after a day outdoors. Step outside onto the expansive wrap-around deck overlooking a peaceful, treed setting that offers privacy and tranquility. Property Highlights: 7 Generously sized bedrooms, including a main floor primary suite 4 Full, well-appointed bathrooms ,Expansive entry with flowing open floor plan , Hardwood flooring throughout main living areas , Custom wood staircase , Fully renovated basement (2025) with recreation space and ample storage , Radiant in-floor heating for year-round comfort , Soft water & reverse osmosis systems, Well with constant pressure system (upgraded 2015) ,200-amp electrical service , Paved driveway (2023) , Detached double car garage Bonus: Detached 2,200 Sq Ft Outbuilding built in 2024, 20 ft ceilings, 3 insulated oversized doors, and its own 100-amp electrical service. Ideal for trades, hobbies, equipment storage or recreational use. A true gem in Beaver Valley! (id:60365)
100 National Drive
Hamilton, Ontario
Welcome to 100 National Drive, an exceptional 2-storey residence offering a little under 3400 square feet of beautifully updated living space across the main and second floors. Backing onto mature greenery, this home features 4 spacious bedrooms and 3 bathrooms, combining elegance, comfort, and thoughtful design ideal for todays modern family.The main level offers a spacious and functional layout with formal living and dining areas, a cozy family room with a fireplace, and a fully renovated spacious kitchen with custom cabinetry and quartz countertops (2025). There is also a convenient office or flex room with private access from the garage perfect for working from home, a hobby space, or extra storage. The home has been freshly painted and enhanced with new light fixtures (2025), creating a bright and modern atmosphere throughout.Upstairs, you'll find four generously sized bedrooms, all equipped with custom closet organizers. The primary suite offers a walk-in closet and a well-appointed ensuite. Beautiful hardwood flooring flows across the second level, providing warmth and character.The basement is partially finished, offering additional flexible space for storage, recreation, or future development.Additional highlights include a newer furnace (2020), owned hot water tank, central air conditioning, stainless steel appliances including a gas stove, and a newly paved driveway (2025) with parking for up to 8 vehicles, including a double garage.Ideally located close to parks, schools, shopping, and major commuter routes, this home offers the perfect blend of comfort, space, and functionality.Nestled in the Gershome neighbourhood on the Hamilton Mountain, this home enjoys a peaceful setting backing onto natural greenery. Gershome is part of the broader Strathcona community mature, family-friendly area known for its quiet streets, excellent amenities, and convenient access to all that Hamilton has to offer. (id:60365)


