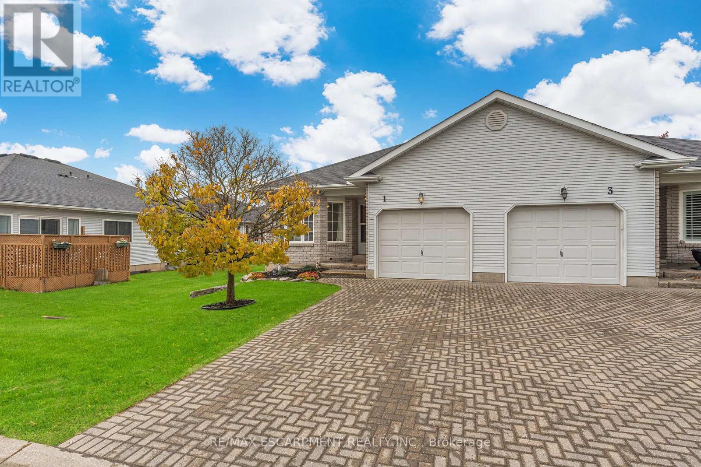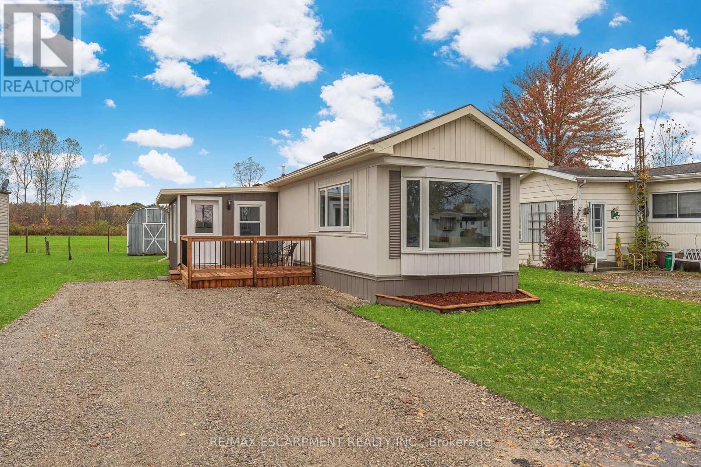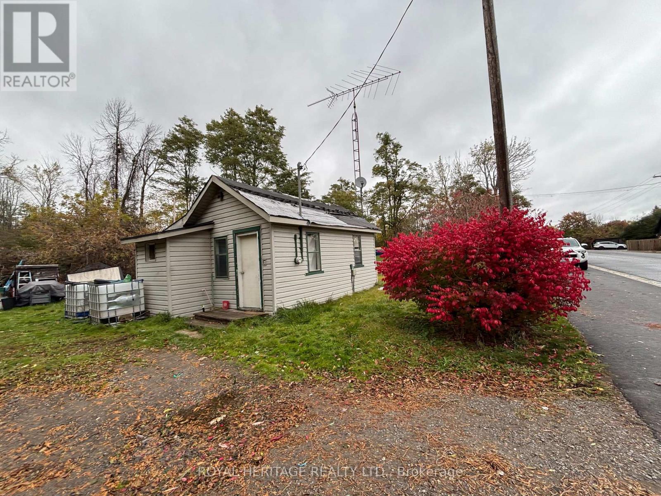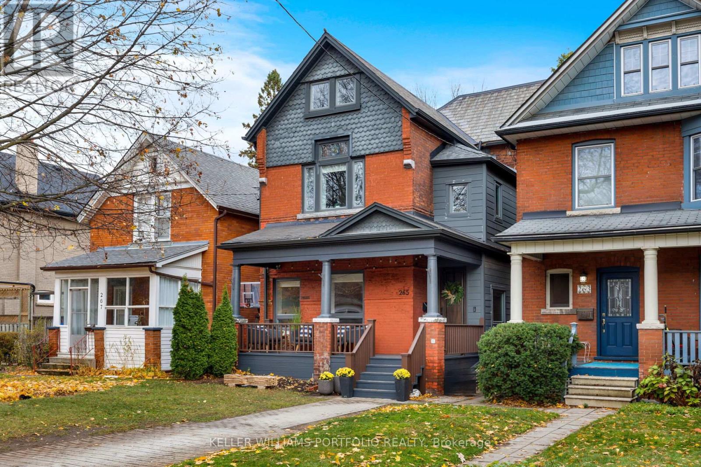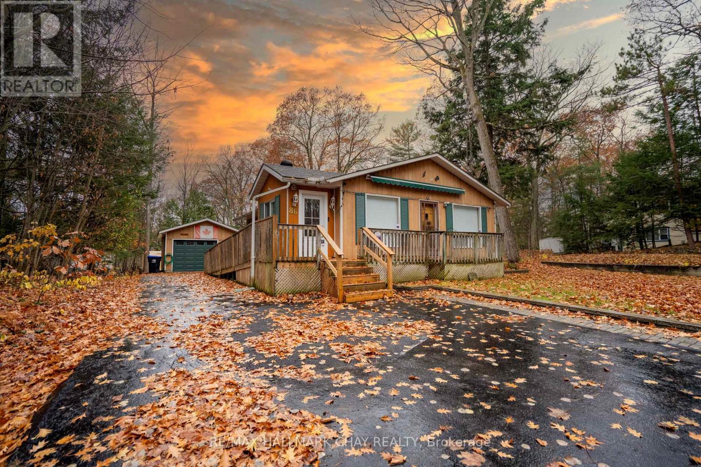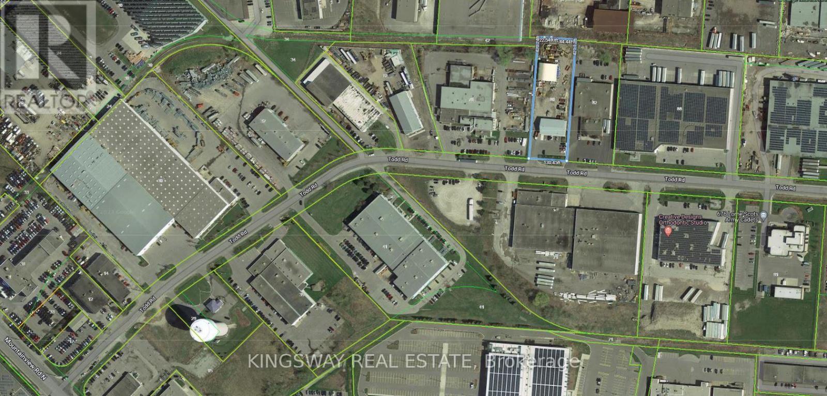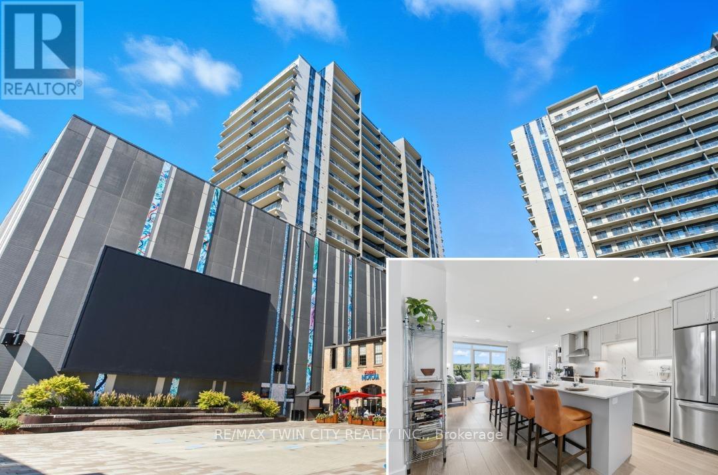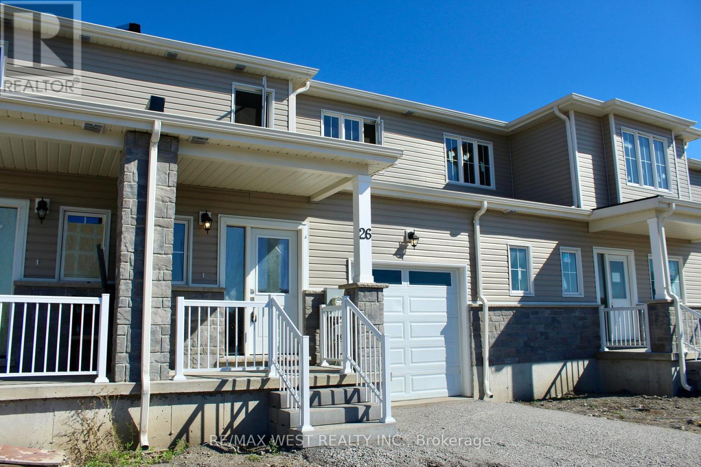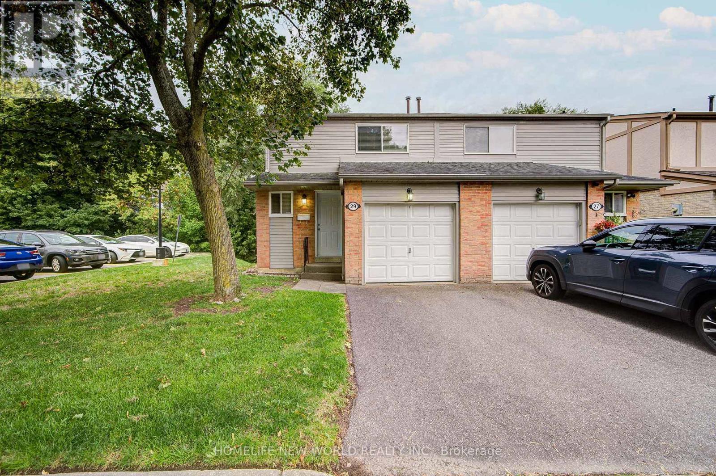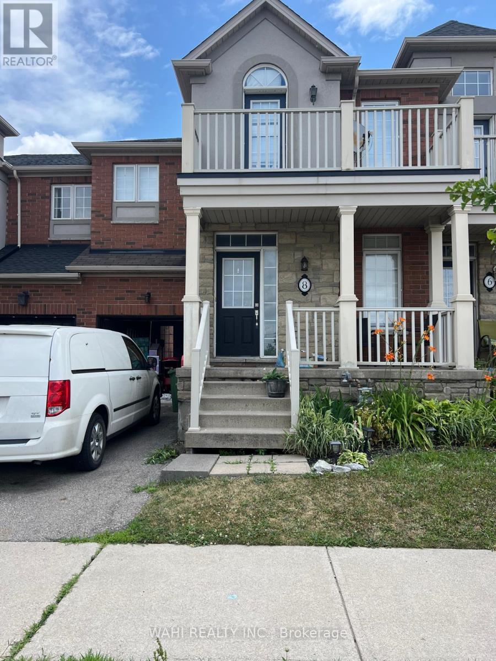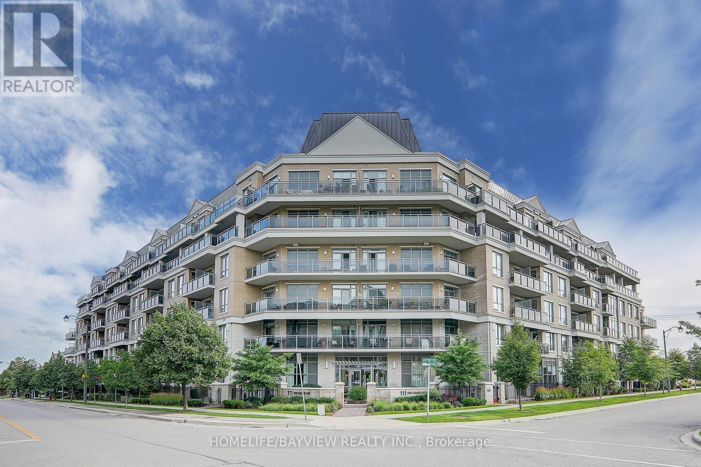1 Village Drive
West Lincoln, Ontario
Welcome to 1 Village Drive here in Wes- Li Gardens - known for its peaceful setting and friendly atmosphere here in the heart of Smithville. This beautifully maintained one-floor home features maple flooring throughout, a bright eat-in kitchen and included appliances, and a spacious living/dining area with crown moulding. Modern French doors with full glass panels open to a private deck overlooking peaceful greenspace. The primary bedroom offers double closets, while the front room makes an ideal den, craft room or guest bedroom. Enjoy a 4-piece main bath, main-floor laundry which includes washer, dryer, a bonus chest freezer, and inside entry to the single garage with automatic door opener. The full unfinished basement provides ample storage or perhaps a future recreation room, an extra bedroom, maybe even an office. Walking distance to downtown shops and amenities and move-in ready. Experience easy, relaxed living at 1 Village Drive - your next chapter starts here. (id:60365)
35 Playfair Court
Hamilton, Ontario
Welcome to 35 Playfair Court, nestled in one of Ancaster's most sought-after and family-friendly neighbourhoods. this stunning home offers over 3,000 sq. ft. of elegant above-ground living space witha bright, open-concept layout designed for comfort and entertaining. the expansive kitchen is the heart of the home - perfect for hosting family gatherings or dinner parties. Step outside to your private backyard oasis featuring a beautifully landscaped setting with an in-ground pool, relaxing hot tub, spacious deck, and plenty of room for a playground or outdoor activities. Ideally situated close to top-rated schools, scenic parks, conservation areas, golf courses, shops, and convenient highway access - this home truly combines luxury living with everyday convienience. (id:60365)
22 - 43969 Highway 3
Wainfleet, Ontario
Welcome to Ellsworth Acres Mobile Home Community in Wainfleet! This beautifully updated mobile home has been extensively renovated and is move-in ready. The spacious, modern kitchen boasts stainless steel appliances (stainless stove to be installed), stylish flooring, new drywall with vapor barrier, and sleek pot lighting. The open-concept kitchen, living, and dining area is bright and inviting, featuring large vinyl/thermal windows and a charming coffee bar. The home includes two bedrooms plus a generous office-perfect for hosting guests or working from home. The fully updated bathroom features a brand-new walk-in shower, ideal for those with mobility needs. Additional improvements include new PEX water lines, doors, trim, and a brand-new deck for outdoor enjoyment. With parking for two vehicles and a 10' x 10' storage shed, this move-in-ready home checks all the boxes. Monthly fees cover land lease, property taxes, garbage and snow removal, water, and septic services. Ideally situated just a short drive from Dunnville, Welland, and Smithville, this home offers the perfect blend of modern comfort and small-town charm. Note: some photos have been virtually staged. (id:60365)
188 Paudash Street
Otonabee-South Monaghan, Ontario
If you are in the market for an affordable cottage than look no further! Welcome to 188 Paudash Street located in Hiawatha First Nation on the northwest shore of Rice Lake. It is in need of some TLC which has been reflected in the price. No property taxes. Leased until 2036, current annual fee $2,400 (reviewed every 5 years) plus $695 for fire, police, waste, and recycle collection. Water access is across the street between #181 and #185. (id:60365)
265 Evelyn Avenue
Toronto, Ontario
A Masterpiece in Junction Village - 265 Evelyn Ave, welcome to this sensational family home. Offering over 4,000 sq ft of finished living space on an incredible 170-ft deep lot, this home blends timeless charm with contemporary luxury-every detail thoughtfully curated. Step inside to soaring 10-ft ceilings on the main floor, expansive open-concept living and dining spaces, and custom window treatments throughout. The chef-inspired layout and generous flow make entertaining effortless, while the deep, beautifully landscaped backyard-with stone patio, irrigation system, and programmed lighting-creates a private outdoor escape. With 4+1 bedrooms and 5 beautifully appointed bathrooms, the home provides space for families of all sizes. The luxurious primary suite features a spa-calibre 5-piece ensuite with heated floors, while the finished third-floor loft offers the perfect flexible retreat for a home office, studio, or kids' hideaway. The finished basement, complete with 7'+ high ceilings, gas fireplace, full bathroom with shower, and separate entrance, offers exceptional potential as an in-law suite or income-generating apartment. Additional highlights include legal front pad parking, exceptional craftsmanship throughout, and a street lined with long-term, pride-of-ownership homes. All within walking distance to the vibrant Junction's cafes, restaurants, shops, and top-rated public and Catholic schools. A truly magical home-every detail perfected. Your Junction Village paradise awaits. (id:60365)
86 Oliver Drive
Tiny, Ontario
Welcome to 86 Oliver Drive, a well-kept 3 bedroom, 2 full bathroom bungalow in the heart of Tiny Township. Sitting on a large lot, this home offers plenty of outdoor space and is located just minutes from Balm Beach and Georgian Bay. The home provides more room than it appears from the outside, offering a practical layout with good-sized rooms, a bright living area with a wood-burning fireplace, a fully equipped kitchen, lots of storage, and a Generac backup generator for peace of mind. The basement includes another wood-burning fireplace and a wet bar, making it a great space for entertaining or relaxing. The long driveway fits up to 8 vehicles, and the detached garage measures 21x16, perfect for parking, storage, or a workshop. This location puts you close to Balm Beach's restaurants, cafés, ice cream shops, arcade, mini-putt, go-karts, and public beach access, while nearby communities like Lafontaine, Perkinsfield, and Midland offer grocery stores, LCBO, pharmacies, hardware stores, gyms, and other daily needs. Families also have access to parks, trails, and plenty of outdoor recreation. A solid opportunity to lease a clean and comfortable home in a great Tiny Township community. (id:60365)
80 Todd Road
Halton Hills, Ontario
Perfect location for large parking, warehouse, contractor and/or storage! Large indoor garage for truck/auto repair/ wash facility for 6 trucks! Also includes office on-site all included in one monthly rent! Fully fenced and fully secure, fully graveled, leveled and well-lit. Great for contractors and companies looking to expand their business or store & repair trucks & trailers. In the heart Of Georgetown! (id:60365)
1410 - 15 Glebe Street
Cambridge, Ontario
Welcome to 1410-15 Glebe Street, Cambridge, located in the heart of the vibrant Gaslight District one of the city's most desirable communities. This stunning 2-bedroom, 2-bathroom condo combines modern luxury with urban convenience, offering breathtaking 14th-floor views of West Galt Parks through expansive floor-to-ceiling windows that fill the space with natural light. The upgraded suite features an open-concept layout with engineered hardwood flooring throughout, a full-size kitchen island, and stainless steel appliances perfect for both everyday living and entertaining. Enjoy seamless comfort with automated blinds and step out onto your oversized balcony to take in serene, unobstructed views. This unit includes one parking space and one locker for added convenience. Residents enjoy access to premium amenities, including a state-of-the-art fitness center, rooftop terrace, and concierge service. With the Gaslight Districts shopping, dining, and entertainment options just steps from your door, this condo offers the ideal blend of lifestyle and location. Don't miss your chance to experience upscale condo living at its finest book your showing today! (id:60365)
26 Glacier Crescent
Belleville, Ontario
Welcome to this stunning interior unit townhome situated on a deep lot with a walkout basement and a separate entrance to the basement through the garage. This inviting home features 3 bedrooms, 2.5 bathrooms, and a bright open-concept design perfect for modern living. Enjoy flooring throughout the house, a stylish kitchen with 1 year old stainless steel appliances, and an Island. The dining area offers a walkout to a spacious backyard deck, ideal for relaxing or entertaining guests. Additional highlights include direct garage access from the main floor, a convenient upper- level laundry, and a primary bedroom with a large walk-in closet and 4-piece ensuite. Located close to St. Lawrence College, schools, parks, shopping, restaurants, and Belleville General Hospital. This home is a fantastic choice for first-time buyers or investors alike! (id:60365)
29 New Havens Way
Markham, Ontario
Great Location. Beautifully 3+1 bedroom, 4-bathroom semi-detached condo With Finished Walk-Out Bsmt situated in one of the most peaceful and family-oriented communities. This spacious home features a spacious living and dining area, Quartz counter-tops kitchen with breakfast area, W/O to balcony for BBQ, and three generously sized bedrooms upstairs with new hardwood floor. Master bedroom with 3PC Ensuite. Lots of Upgrade. Walkout Basement for potential rental income. Top-ranked school district, including Thornhill Secondary, St. Roberts Catholic High School, Westmount Collegiate, Henderson Public School (Gifted Program), and Alexander Mackenzie High School (IB Program). With public transit, green spaces, shops, and restaurants just steps away and Yonge Street, Hwy 407/404, Thornhill Community Centre, and major malls only minutes away. (id:60365)
8 Lockport Way
Hamilton, Ontario
Motivated seller. **Welcome to 8 Lockport Way, Prime Stoney Creek Location!** 3-bedroom, 3-bath home in a family-friendly neighbourhood. Features a spacious primary bedroom with an ensuite, walk-in closet, and French doors opening to a private balcony. Open-concept main floor with powder room and walkout to a beautiful back yard perfect for entertaining. The home also includes a convenient main-floor powder room and a beautiful backyard, ready for your personal touch. Finished basement with a large rec room and with easy access to major highways, shopping, schools, conservation areas, and the lake, this property combines lifestyle and location perfectly. Whether you're a first-time buyer, growing family, or investor, 8 Lockport Way offers incredible value and endless possibilities. Sold as is, where is -- bring your vision and make it your own! (id:60365)
216 - 111 Civic Square Gate
Aurora, Ontario
Welcome To The Ridgewood 2 Residence, One Of The Newest Luxury Condo Buildings In The Hearth Of Aurora. This Newly Upgraded And Freshly Painted 1+1 Bedroom Unit Has A Beautiful Layout With Large Den & Separate Laundry Room. The Den Has Versatile Functional Usage As Baby Room, Dinning Room As Well As Office Area. The Laundry Room Has Stacked Washer & Dryer With Upper Cabinets & Built In Shelves. Kitchen Comes With Stainless Steel Appliances, Fridge, Stove, Built in Dishwasher & Over The Range Microwave Oven, Granite Counter Tops & Breakfast Bar. Pot Lights Along With Beautiful Light Fixtures Give A Warmth Vibes & Ambience To The Place. Primary Bedroom Has A Double Closet With Organizers & Has Direct Access To The Large West View Balcony. The Bright Living/Dinning Room Are Combined, Overlooking The Kitchen With Floor To Ceiling Windows & Separate French Door Access To The Balcony. The Bathroom Is Equipped With Frameless Sliding Glass Shower/Tub, Built In Vanity & All New Fixtures. The Amazing Amenities Of The Building Include : Concierge/Security, Party Room, Media/Meeting Room, Game Room, Guest Suite, Fitness/Exercise/Gym Room With Hot Tub, Pet Spa, Outdoor Salt Water Pool, Cabana, BBQ Area, Gardening Area, Visitor Parking, Beautiful Landscaping, Etc. The Location Is Steps to Parks, Conservation Trails, GO Station, Shopping Centres, Restaurants, Movie Theatre, Schools and close to Hwy 404 & All Major Routs. (id:60365)

