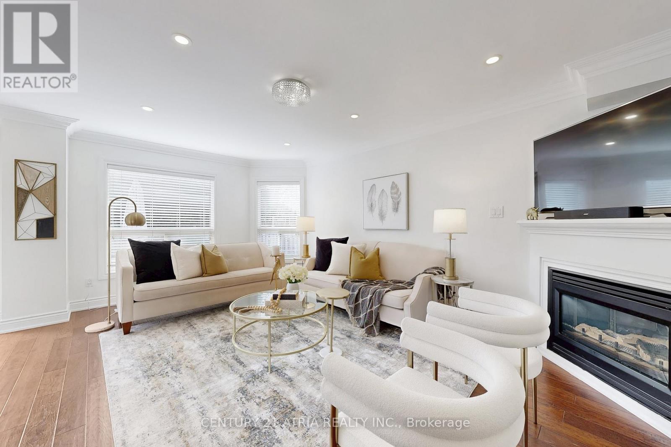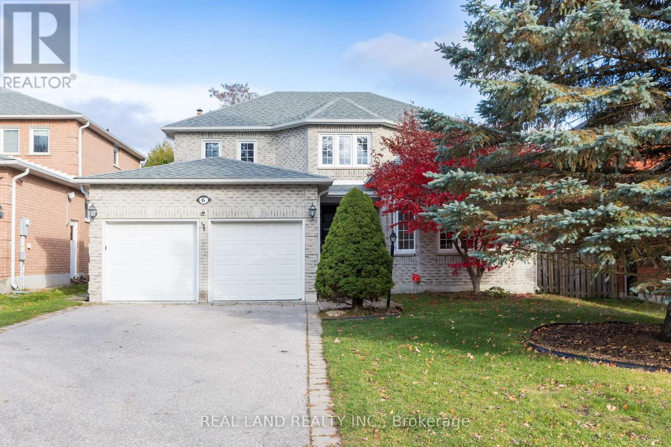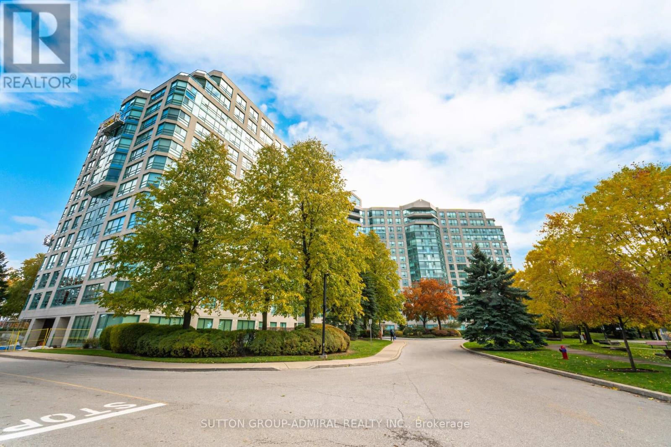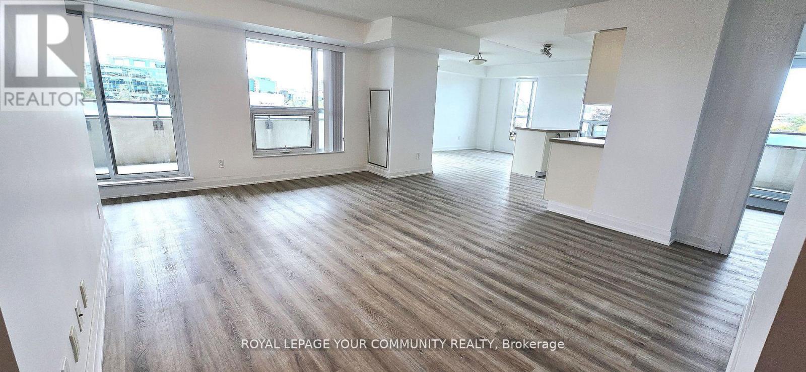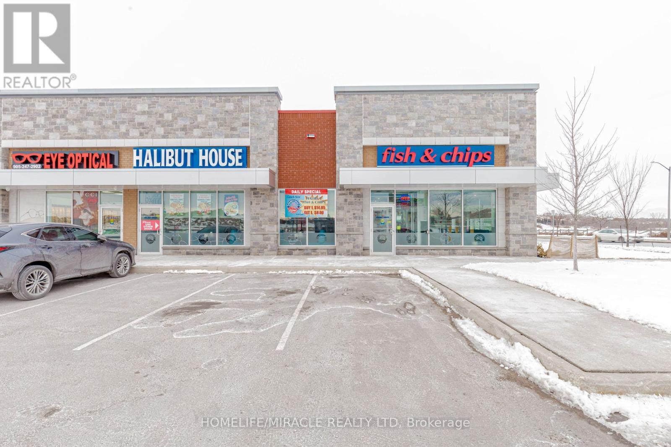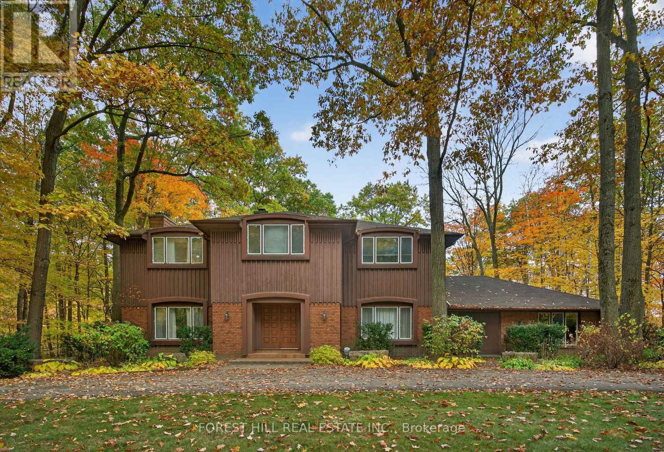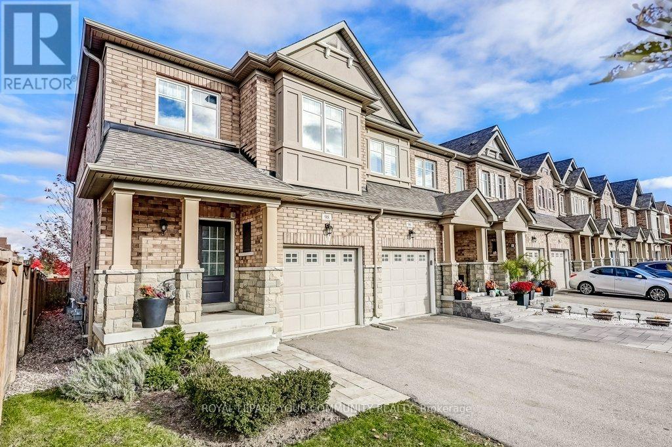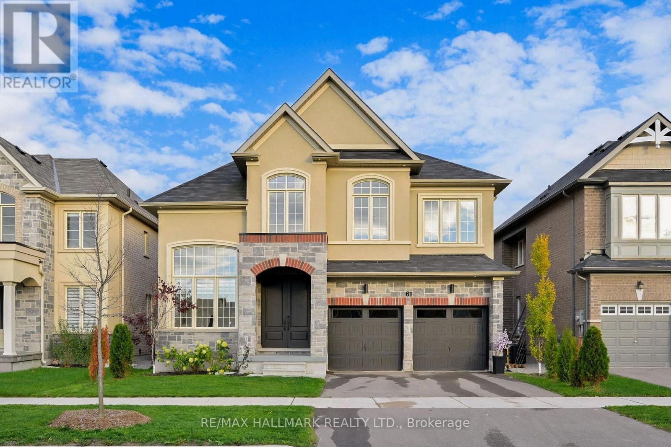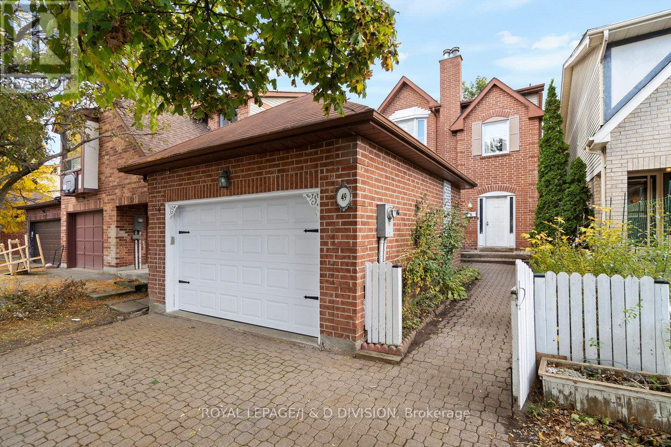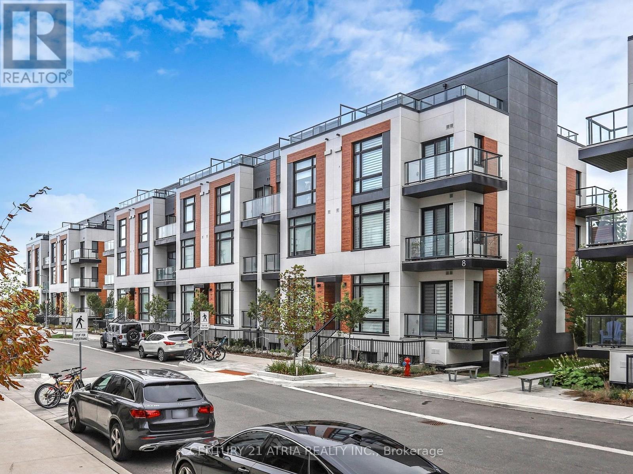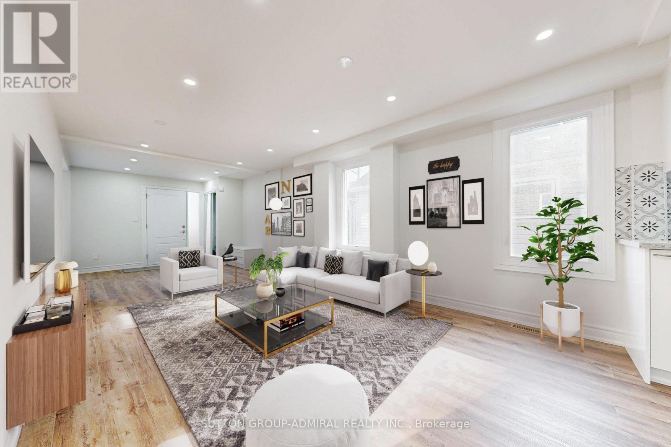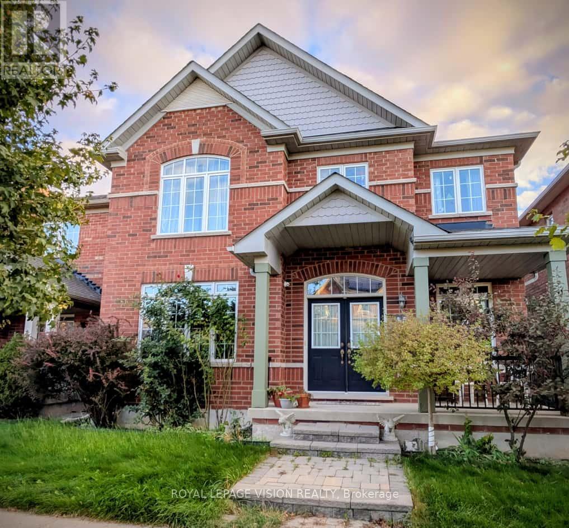611 Heddle Crescent
Newmarket, Ontario
*** OPEN HOUSE NOV. 15/16 FROM 2-4PM *** This beautifully maintained 4-bedroom detached sits on a quiet, family-friendly street with no sidewalk - meaning extra parking, a cleaner frontage, and more room to move. The interlocked front walkway (2022) adds great curb appeal from the moment you arrive. Step inside to a bright, open-concept main floor designed for connection and everyday living. The kitchen was professionally resurfaced (2025) and the entire home has been freshly painted (2025) in timeless neutrals that make it easy to move in and make your own Enjoy crown moulding, pot lights, and a natural flow from kitchen to family to dining - perfect for hosting, holidays, or just cozy weeknight dinners. Upstairs, you'll find hardwood throughout and a renovated primary ensuite that feels calm and spa-inspired. The finished basement adds flexible bonus space; whether for play, workouts, office setup, or movie nights This home has been consistently and proactively maintained, with the big-ticket items already handled: Roof (2017), Furnace & A/C (2018), R60 Attic Insulation (2022), HWT Owned, LG Gas Stove + Gas Line (2022), 36" LG Fridge (2022) and LG Washer + Dryer (2019). Prime Location: minutes to Sir William Mulock Secondary School, Audrie Sanderson Park, Art Ferguson Park. Close to trails, banks, restaurants, community centre, Main St and everyday conveniences. Plus quick access to Hwy 404. Turnkey. Move-in ready. In one of Newmarket's most established and welcoming neighbourhoods. (id:60365)
6 Mcgee Crescent
Aurora, Ontario
Welcome to 6 Mcgee Crescent Aurora, this beautifully maintained 4-bedroom, 4-bathroom home located in the highly sought-after Aurora Highlands community .This beautiful home seamlessly blends elegance & functionality with the main floor office and a formal dinning room .The living room filled with natural light and wonderful front yard garden view. And the family room with its custom built-ins fireplace, creates a warm and inviting atmosphere. The thoughtfully designed open-concept layout kitchen with the walk-out breakfast area leading to the professionally landscaped yard.And the 2nd levels feature hardwood flrs & oversized four spacious bedrooms, including a luxurious primary suite, offering plenty of room for the whole family. The fully finished basement extends your living space with two additional guest rooms, a full bathroom, and a generous recreation area.This Prime location is close to William Kennedy park with a children's playground,walking trails,top-rated schools, premier golf courses, super market ,restaurant ,major hwys, this home truly has it all!This home is ready for you to make many happy memories here! (id:60365)
1211 - 7825 Bayview Avenue
Markham, Ontario
*Huge (2808 Sq Ft) Suite With 2 Corners. Fully Renovated With 3 Bedrooms & 3 Bathrooms *Endless Windows With S, E & W Views *Double Door Entry To Spacious Foyer *Very Large Living Room, Kitchen & Master Bedroom *Gourmet Kitchen With Caesarstone Countertops, Additional Cabinetry, Centre Island & Eating Area *Engineered Hardwood Flooring Throughout *Large Baseboards, Crown Molding & Pot Lights *2 Underground Parking Spots & Basement Locker. Maintenance Includes Water, Heat, Hydro, Basic Cable & Internet. Walk To Community Centre, Place Of Worship, Parks, Food Basic, Shoppers & Restaurants. Mins. To Schools, Hwy 7 & 407. Amazing Building Amenities Include: 24 Hr Concierge, Party Room, Games Room, Library, Salt Water Pool, Gym, Sauna, Tennis, Squash, BBQ Area, Bike Storage And More! Close To All Amenities Shops, Restaurants, Thornhill Community Centre & Square, High Ranking Schools, Park, Transit And So Much More. Close To All Amenities Shops, Restaurants, Thornhill Community Centre & Square, High Ranking Schools, Park, Transit And So Much More. (id:60365)
317 - 75 Norman Bethune Avenue
Richmond Hill, Ontario
Newly Renovated with brand new floors, fresh paint, clean and ready for ocupacny. Four season garden Luxury Condominium In Prime Richmond Hill East Beaver creek & Highway 7, Extra Large & Extremely Bright South West Corner Unit (1,304Sf) With 3 Bedrooms, 2 Washrooms and 2 Large Terraces, Each bedroom with access to the large balconies as well as the Kitchen, Lots Of Windows, Doors Walkout To Terrace from Kitchen and Master Bedroom. The Largest Unit In The Building! Open concept living, Kitchen countertop. Short Walk To Shopping, Restaurants & Entertainment District, Close To Hwy 7, 404 & 407 & All Other Amenities. 2 Parking And 1 Locker included The unit is being sold under Power of Sale. This is the least expensive unit listed in the market for such size and age of the building within the area (id:60365)
6 & 7 - 1840 Major Mackenzie Drive
Vaughan, Ontario
Halibut House Fish and Chips in Vaughan, ON is For Sale. Located at the intersection of McNaughton Rd E/Major Mackenzie Dr. Business is centrally located across busy area of Vaughan and Richmond hill. Surrounded by Fully Residential Neighbourhood, Close to Schools, Park, big box stores and more. Excellent Business with High Sales Volume, Low Rent, Long Lease, and More. Monthly Sales: Approx. $60000, Royalty: $2500/m, Area: 2900 sqft, Rent: 13,964/m (including HST), Lease Term: Existing till 2032 + option to renew. (id:60365)
124 Forest Ridge Road
Richmond Hill, Ontario
Attention Builders, Renovators, and Investors! Exceptional opportunity to own in one of Richmond Hill's most prestigious enclaves. Proudly owned by the original owners, This 4-bedroom, 4-washroom home with a 3-car garage sits on a beautifully landscaped lot just under 2 acres, surrounded by mature trees and multi-million dollar estates. The property features a spacious layout, finished basement with recreation room and additional bedroom, sauna, swimming pool, and tennis court. Perfect for those looking to build new, renovate, or customize their dream home in a sought-after neighborhood. Property sold "as is, where is." Don't miss this rare chance to live or invest in one of Richmond Hill's most desirable areas. (id:60365)
98 Kellington Trail
Whitchurch-Stouffville, Ontario
Stunning 3 bedroom end unit Townhouse in the heart of Stouffville. Walking distance to schools, transit and parks. Built by Fairgate Homes. This open concept floor plan is perfect for family gatherings boasting a separate dining room, breakfast nook, gourmet kitchen and spacious living room complete with fireplace. There is direct access from the garage to the house. The basement is unspoiled. Upstairs there are 3 spacious bedrooms with 2 bathrooms and a laundry room, complete with laundry tub and cabinetry. The primary bedroom is extremely spacious with an area for seating, desk or crib! There is a large walk-in closet and four piece ensuite. The backyard is fully fenced. Cedars and a maple tree providing privacy. A large custom deck provides a perfect extension to your outdoor living space. (id:60365)
61 Strathgreen Lane
Georgina, Ontario
Go see the rest, now come see the best! 3 year old luxury home built by Aspenridge homes, 3,080 sq feet. Located in the highly desirable area of Simcoe landing. Minutes from 404, Lake Simcoe, schools, shopping . 45 foot frontage. Over 150k in premium upgrades, 80k kitchen (built in appliances) custom cabinetry, quartz countertops and back splash , pot filler, 50k on custom lighting, Grand main entrance (large 8 foot double door entry and 8 foot French doors in kitchen into backyard) ,Bolivian Walnut porch ceiling, built in ceiling speakers , structural upgrades thruout, 40k on flooring thru out , hardwood flooring 7 inch on main, and upgraded flooring 2nd floor , herringbone , teak wood, wall trim throughout, brand new remodeled backyard (50k)... plus much more..!! (id:60365)
49 Esther Crescent
Vaughan, Ontario
Welcome to 49 Esther Crescent, a beautifully cared-for detached home perfectly located just steps from Bathurst and Clark in the heart of Thornhill. Offering 3 + 1 bedrooms, 3 bathrooms, and a detached 1.5 car garage, this residence combines warmth, comfort, and practicality in one inviting package. The main floor features bright principal rooms and a fully kosher kitchen with dual appliances for meat and dairy use. Upstairs, three generous bedrooms and two full baths provide ideal family space. The finished lower level includes a versatile fourth bedroom or office, full bathroom, and a dedicated Pesach kitchen designed for holiday preparation. The deep private backyard features a deck and pergola that doubles as a sukkah, perfect for outdoor dining and seasonal celebrations. Located near Chabad Lubavitch of Southern Ontario, BAYT, Aish Thornhill Community Shul, top-rated schools, parks, and shops. Move in and enjoy as is or customise to your taste in one of Thornhill's most sought-after communities. (id:60365)
216 - 8 Steckley House Lane
Richmond Hill, Ontario
Contemporary and bold townhome in Richmond Hill's Master Planned Community; Elgin East at Bayview. Step into this stunning townhouse with soaring 10-foot ceilings on Main and 9-foot in lower. Bright and spacious living area with expansive floor to ceiling windows. European inspired kitchen design with quartz countertops, custom island, millwork, and integrated appliances. WEST facing views. 2 Balconies; accessible from dining room and bedroom. Wealth of shopping and dining options available along the Bayview/Yonge corridor. For commuters, Richmond Hill GO and HWY 404 are just moments away. (id:60365)
408 Andrew Street
Newmarket, Ontario
Nestled in the heart of Central Newmarket, this fully renovated home offers over 2,500 sq. ft. of beautifully updated living space and more than $350,000 in high-end, thoughtfully designed upgrades. Never lived in since its renovation, it seamlessly blends modern comfort with exceptional attention to detail. The custom kitchen showcases quartz countertops, stainless steel appliances, durable non-scratch cabinetry, a moveable island, heated tile floors, and a washer and dryer-all complemented by a bright, separate breakfast area. The main floor includes rough-ins for a powder room, offering added flexibility and convenience. The primary bedroom, conveniently located on the main floor, comfortably fits a king-size bed, while the bathrooms feature luxurious rain showers and elegant finishes. The finished basement adds incredible versatility with a bedroom, bathroom, living room, and a second washer and dryer-plus rough-ins for a kitchen, ideal for an in-law suite or income potential. Outside, enjoy parking for four vehicles, new front interlock, and a $20,000 custom backyard fence with direct access to walking trails. Extensive updates include spray foam insulation in ceilings and exterior walls, a new roof, high-efficiency furnace, air circulation system, dehumidifier, updated plumbing and water line, modernized electrical, and new hardware throughout. Just steps from Historic Main Street's shops, dining, and amenities, this move-in-ready home stands out for its quality, comfort, and modern craftsmanship. Select photos virtually staged. (id:60365)
Basement - 45 Wildmoor Street
Markham, Ontario
Located in the highly desirable Cornell community of Markham, this thoughtfully designed unit offers a functional layout ideal for a small family. It features two generously sized bedrooms and a spacious living area that promotes comfort and flexibility. The surrounding neighborhood is known for its safety and welcoming atmosphere, with close proximity to top-rated schools, scenic parks, public transit, GO Station, hospital, library, community center, and a variety of local shops. Residents will appreciate the convenience of being within walking distance to the Cornell Bus Terminal and just minutes from Highway 7 and Highway 407, ensuring excellent connectivity across the region. The lease includes one parking space and covers all utilities, along with high-speed internet, providing a hassle-free living experience. Whether you're looking for a peaceful environment or easy access to urban amenities, this unit offers a balanced lifestyle in one of Markhams most sought-after communities. (id:60365)

