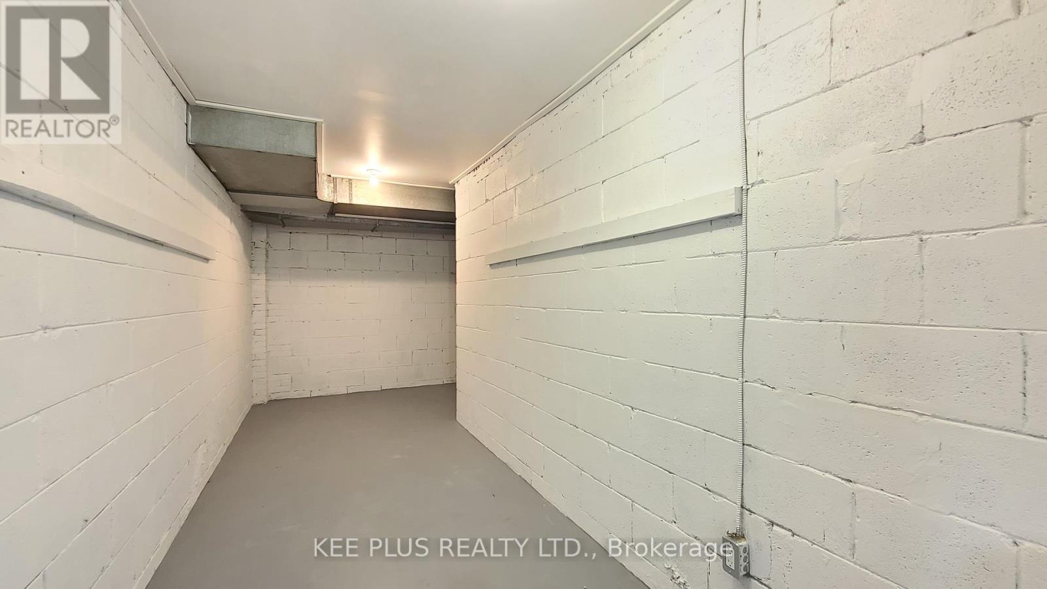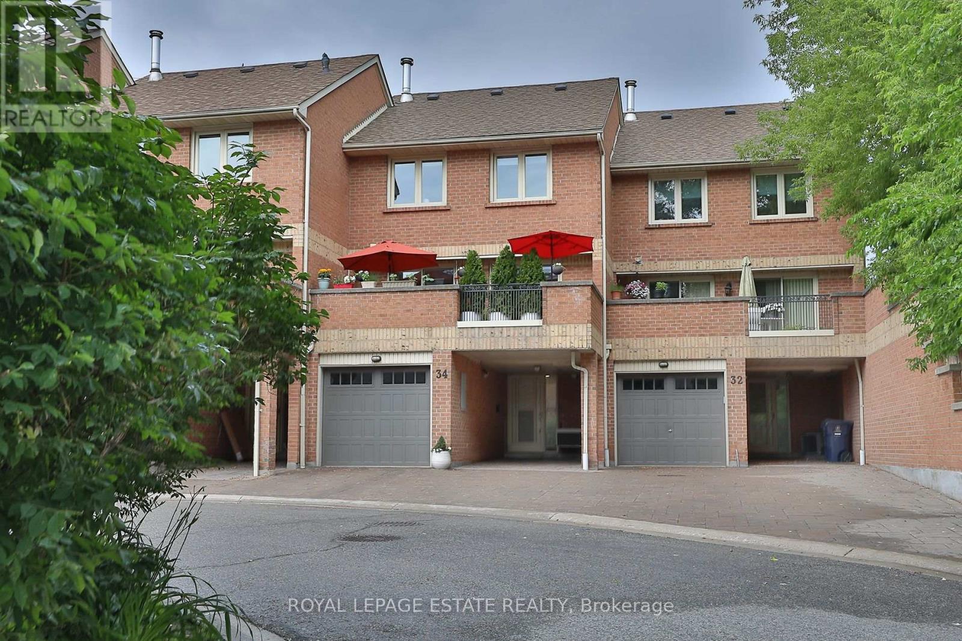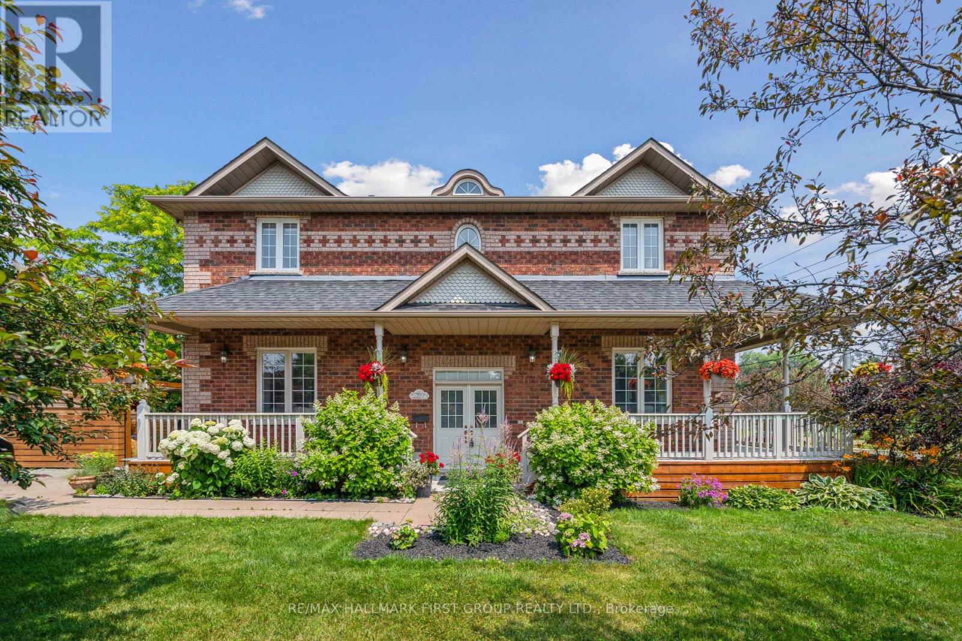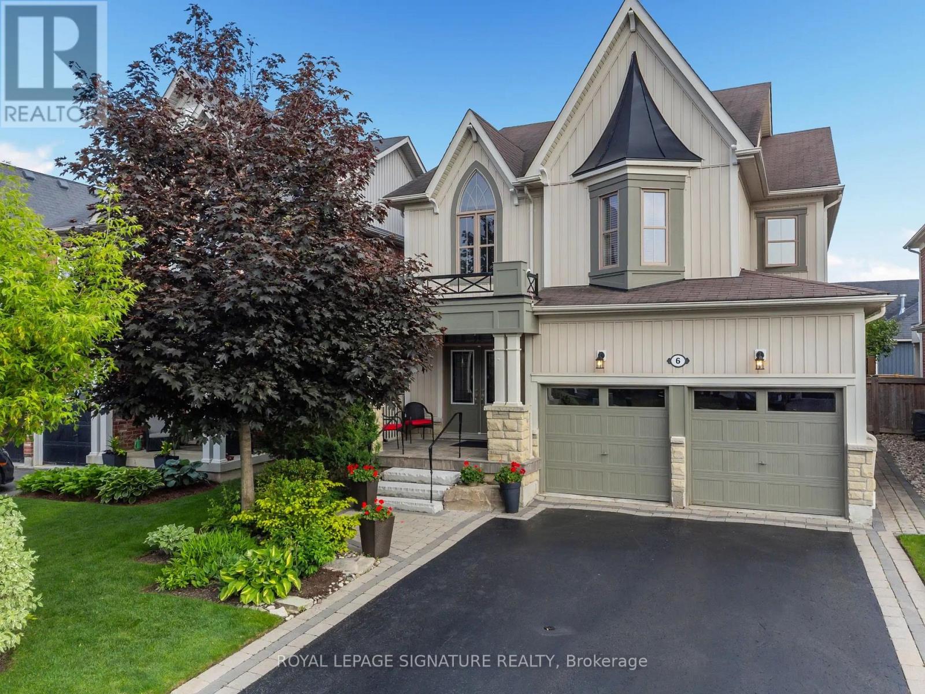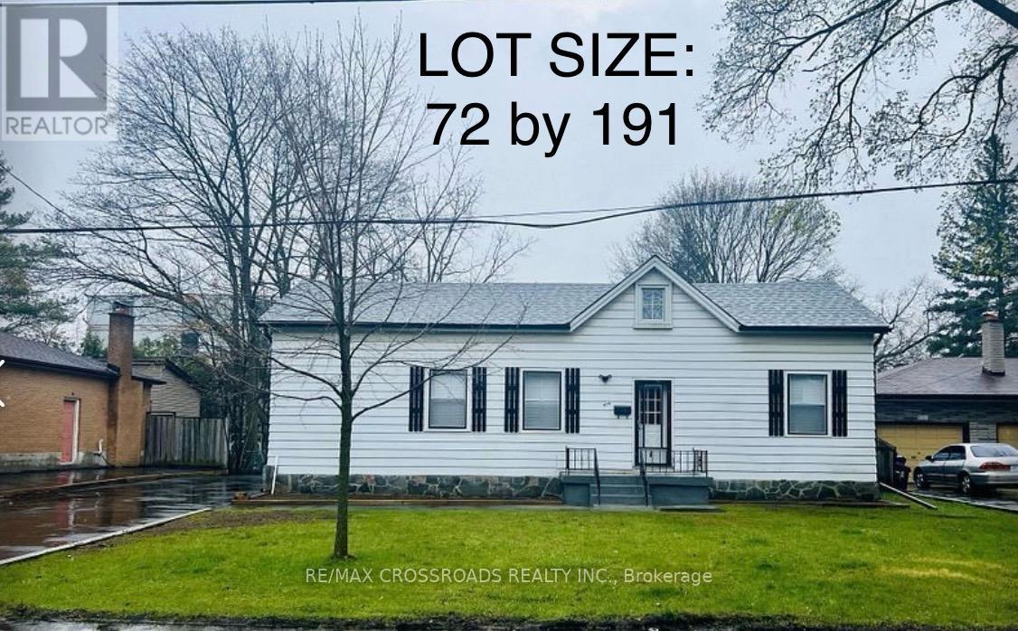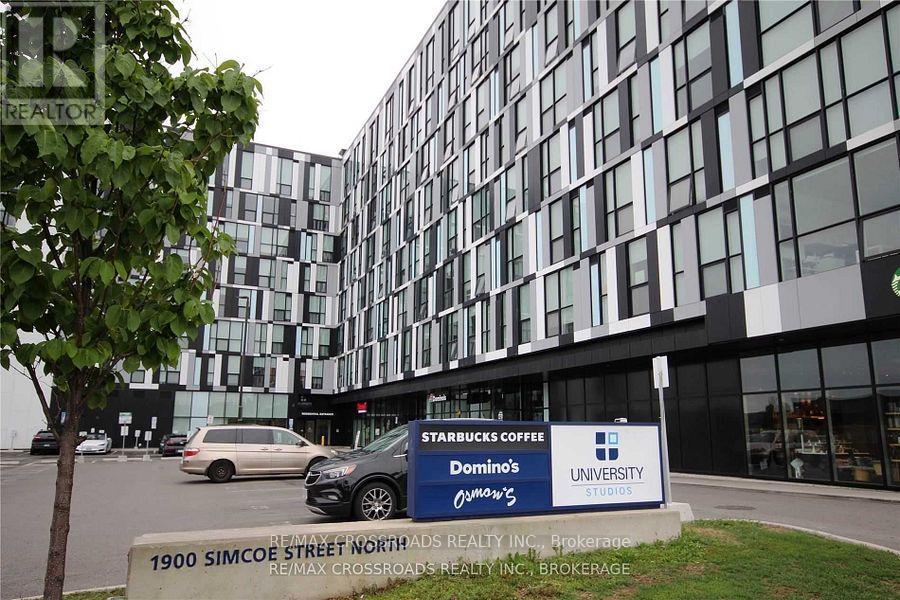B2 - 743 Birchmount Road
Toronto, Ontario
This unit is approximately 130 sqft. Units offers exclusive storage space in a clean, dry, and well-lit environment, with access to a shared washroom, an industrial foldable rail system with cart for safely moving items from the main floor to the basement, and fire extinguishers throughout. The property features controlled access and is occupied by other professional tenants, creating a secure and quiet atmosphere. Outlets are present but use of high-load equipment is discouraged. No hazardous, flammable, perishable, or odorous items permitted; pest control maintained regularly. Convenient location near TTC, Eglinton GO, and major arterial roads. Flexible lease terms. Ideal for business inventory, e-commerce, records, contractor tools, or seasonal items. Please contact listing agent for availability before making an offer or a showing. (id:60365)
30 Holsted Road
Whitby, Ontario
Incredible 4 bedroom, 5 bath Fernbrook family home situated on a premium corner lot! No detail has been overlooked from the inviting curb appeal with wrap around front porch with 2nd side entry, extensive landscaping & private backyard oasis with custom gazebo with lighting and power, pergola nestling cloth cover shade over hot tub, entertainers deck & gravel area for your fur baby! Inside offers an elegant open concept design featuring hardwood floors, formal living room, dining room & den with french doors. Gourmet kitchen with quartz counters, huge centre island with breakfast bar & pendant lighting, pantry, pot lights, backsplash, stainless steel appliances & walk-out to the yard. The spacious family room is warmed by a cozy gas fireplace with stone mantle & backyard views. Convenient main floor laundry with access to the garage & 2nd access to the fully finished basement offering great in-law suite potential. Amazing rec room complete with 3pc bath, wet bar, pot lights, built-in saltwater fish tank, office area, exercise room & great storage! Upstairs offers 4 generous bedrooms, all with ensuites! Primary retreat features a dream walk-in closet with organizers & 4pc spa like ensuite with oversized jetted glass shower. This home will not disappoint, offers ample space for a growing family & truly shows pride of ownership throughout! (id:60365)
405 - 1751 Victoria Park Avenue
Toronto, Ontario
Large 2 bedroom apartment (approx 1000 sq ft), All utilities included! Enjoy this spacious, open concept apartment featuring marble counters, stainless steel appliances, loads of storage, large bedrooms and windows for lots of natural light. Boutique sized walk up apartment building Within walking distance of Golden Mile shopping area, schools, parks and numerous restaurants. DVP nearby, TTC bus stop on front step. Coined laundry in building. 1 parking available for $100/month. (Photos taken from previous listing) (id:60365)
34 Rodeo Pathway
Toronto, Ontario
Offers anytime. Come and see this bright, updated 3-level townhome with 4-car parking, private garage, covered carport & 2 surface spots. Spacious & stylish for modern living & entertaining. Ground level has direct garage access, a large family room with electric insert in the original wood fireplace, perfect for cozy nights, a 2-pc bath, & utility room with great storage. Main floor is bright & open, with an eat-in kitchen that walks out to a private patio. Updated with quartz counters, glass tile backsplash, under-counter lighting, double sink & full suite of appliances. Bonus: double closet & pantry. The dining room overlooks the airy living room, flooded with natural light & featuring 2 walkouts to a south-facing treetop terrace with composite tiles ideal for BBQs & lounging. Smooth ceilings add modern flair. Upstairs, a sunlit curved staircase leads to generous bedrooms. The primary bedroom offers peaceful south views, a double closet, fan, & new ensuite with walk-in shower, double sinks & storage. The 2nd bedroom has garden views, a Juliette balcony & a fan. Amazing location: shops, restaurants & TTC/GO nearby. The Rodeo Re-Do exterior upgrade includes garage doors, siding, soffits & eaves, fully budgeted, no extra cost. See attachments for details. A home inspection and status certificate are available upon request. (id:60365)
709 - 1215 Bayly Street
Pickering, Ontario
Meticulously Kept 2 Bedroom 2 Washroom Corner Unit Sun Francisco By The Bay (Sf2) Total 800 Sqft (839 Sqft Living + 61 Sqft Balcony) Bright And Airy With A Modern Layout With Unobstructed Views Of Frenchman Bay. $$$ Spent On Upgrade Smooth Ceiling, Frameless Shower, Baseboard And Upgraded Cabinetry In Kitchen/washroom, Stainless Steel Appliances, Stackable White Washer Dryer. Perfectly Located Minutes Away From Marina, Pickering Go Station, Pickering Town Centre, Casino, School And 401. Building Amenities Include 24/7 Concierge Indoor Pool Fitness Center. (id:60365)
937 Pickering Beach Road
Ajax, Ontario
Walk to the lake from this custom Grand Built home, ideally situated just steps from waterfront trails, parks, and the beach in one of South Ajax's most desirable neighbourhoods. Offering exceptional value, this 4+1 bedroom home showcases quality craftsmanship and modern amenities throughout. Enjoy hardwood floors, impressive 9-foot ceilings on the main floor, and a custom renovated kitchen featuring stainless steel appliances, a massive centre island, stylish backsplash, and an abundance of cabinetry. The spacious layout includes a serene, spa-like renovated primary ensuite and a versatile in-law suite in the lower level perfect for extended family or guests.Unwind on the charming wrap-around front porch, surrounded by lush, landscaped gardens. This home is more than just a place to live it's a lifestyle. Don't miss this opportunity! (id:60365)
P3 - 1703 Mccowan Road
Toronto, Ontario
Bright & Spacious Main Floor Condo. Step into this beautifully maintained 2-bedroom main floor condo featuring a smart, functional layout, generous principal rooms, and a full 4-piece bath, ideal for comfortable everyday living. From your living room, walk out to your private fenced patio, perfect for morning coffee, weekend BBQs, gardening, or a safe play space for children. No need to use the elevator. This large patio also offers direct, convenient access for strollers or bikes, making it easier than ever to get outdoors. With green space right outside your door, there's room for kids to play while staying close to home. Inside, you'll find an ensuite locker for storage and a spacious laundry room with deep sink, a rare condo feature that adds everyday convenience. Recent updates include a new Unilux central air unit and digital thermostat for year-round comfort. Underground parking is also included. Located in a family-friendly neighbourhood just steps from parks, playgrounds, and schools, plus TTC, Highway 401, Scarborough Town Centre, and Centennial College. Exciting improvements are on the horizon with the future subway extension and a bike rental installation right at your doorstep, offering even more connectivity and lifestyle options. Whether you're a first-time buyer, downsizer, or small family, this home offers the perfect combination of comfort, access, and community in a growing neighbourhood. A rare ground-floor opportunity, don't miss it! (id:60365)
6 Jarrow Crescent
Whitby, Ontario
Welcome to 6 Jarrow Cres! A Rare Executive Offering in Brooklin! Timeless elegance meets thoughtful design in this original-owner Zancor-built home, tucked away on a quiet crescent in one of the most sought-after family communities. Professionally modified by a resident architect from the builders plans, this open-concept home is filled with natural light thanks to its prized southern exposure. Enjoy 2744 sq ft of refined living space with 9' smooth, vaulted and waffle ceilings, hardwood floors, pot lights, and expansive sightlines. The chefs kitchen offers stone counters, upgraded cabinetry, premium stainless steel appliances, and a large island. Upstairs, find four generous bedrooms, including a luxurious primary suite with walk-in closet and spa-like 5-pc ensuite. The private backyard oasis is professionally landscaped with mature trees, custom stonework, and interlock - perfect for entertaining or relaxing. Additional highlights include a main floor open concept den and thoughtful architectural upgrades throughout. There is no sidewalk to shovel and the driveway offers extra parking! The full basement has a roughed in bath and a great footprint that awaits your design! Steps from top-rated schools, parks, trails, ravines, and downtown. This is a rare opportunity for a magnificent home in an amazing community! (id:60365)
474 Manse Road
Toronto, Ontario
Brand New Fully Renovated BUNGALOW With LOFT IN PRIME LOCATION of Highland creek (next to UofT ) ON EXCLUSIVE STREET. Modern interior with huge 72X191 lot future custom built home . Detached home with 4 Bedrooms 3 full bathrooms and 6 car parking. Gleaming Laminate With Pot Lights. Brand New Kitchen with modern auto close cabinets and stainless steel appliances with breakfast area and a stunning sunroom and California shutters throughout. Mins to U of T, PanAm Centre, 401, TTC, Grocery, Parks, Restaurants, Worship Places And Much More.. (id:60365)
1618 Stockbridge Court
Mississauga, Ontario
Lovingly maintained by the current owners for 20+ years, this ULTRA RARE two storey model features main floor primary bedroom, 9ft ceiling on the main floor with vaulted ceiling in the foyer and dining room, over 2000 sqft, 2 additional upstairs bedrooms, and 3 bathrooms. Carpet free with laminate flooring throughout, freshly painted with neutral colours, and large bright windows. The spacious eat-in kitchen has been renovated and features dark modern cabinetry, granite countertops, double under mount sink, gas range, and large extended counter for dining with drop pendant lighting. The formal dining space is open to above, and large open concept living room just off the kitchen, perfect for entertaining. Take the hardwood stairs to the second level featuring upper level laundry, 2 large additional bedrooms one with 4 piece semi-ensuite, and the other with walk in closet. Open to below, a spacious loft - the perfect work from home space. Walk out to the expansive pool sized backyard, 126 ft deep at its longest point and backing onto the ravine with Levi Creek walking trail close by. Beautiful landscaping with mature trees, large deck for entertaining, flagstone walk way, golf course green grass, stone fire-pit, and ample flagstone lined vegetable gardens - ready to be planted to your liking. Very rare offering - homes on Stockbridge Court do not come up for sale often. A quiet, mature tree lined, family friendly court just steps to lush walking trails, shops, restaurants, and public and catholic elementary schools. A commuter's dream - minutes to the 401 and 407. (id:60365)
326 - 1900 Simcoe Street N
Oshawa, Ontario
Turnkey Investment Opportunity For Investors. Walking Distance To Uoit/Durham College, Fully Furnished With Built In Bed And Multi Use Table & Stand Up Work Station Desk, Couch, Television, Window Coverings, Stainless Steel Fridge, Dishwasher, Microwave. Each Floor Has A Full Size Hub With Full Kitchen, Main Floor Features Starbucks, Osmows & A Dominos Pizza. (id:60365)
1170 Danforth Avenue
Toronto, Ontario
Discover an extraordinary investment opportunity on Danforth! Located in a desirable neighbourhood, Steps From The Subway, future Ontario Line, and new condo Developments. This remarkable mixed-use building offers an ideal combination of location, income potential, and versatility. The ground floor hosts a spacious commercial unit with 10' ceilings, currently a Law office, with a vast unfinished basement for expansion. The second floor includes a spacious three-bedroom apartment. 4 parking spots are accessible through lane way. Don't miss out on this exceptional opportunity! The property is owner occupied and will be delivered vacant on completion. (id:60365)

