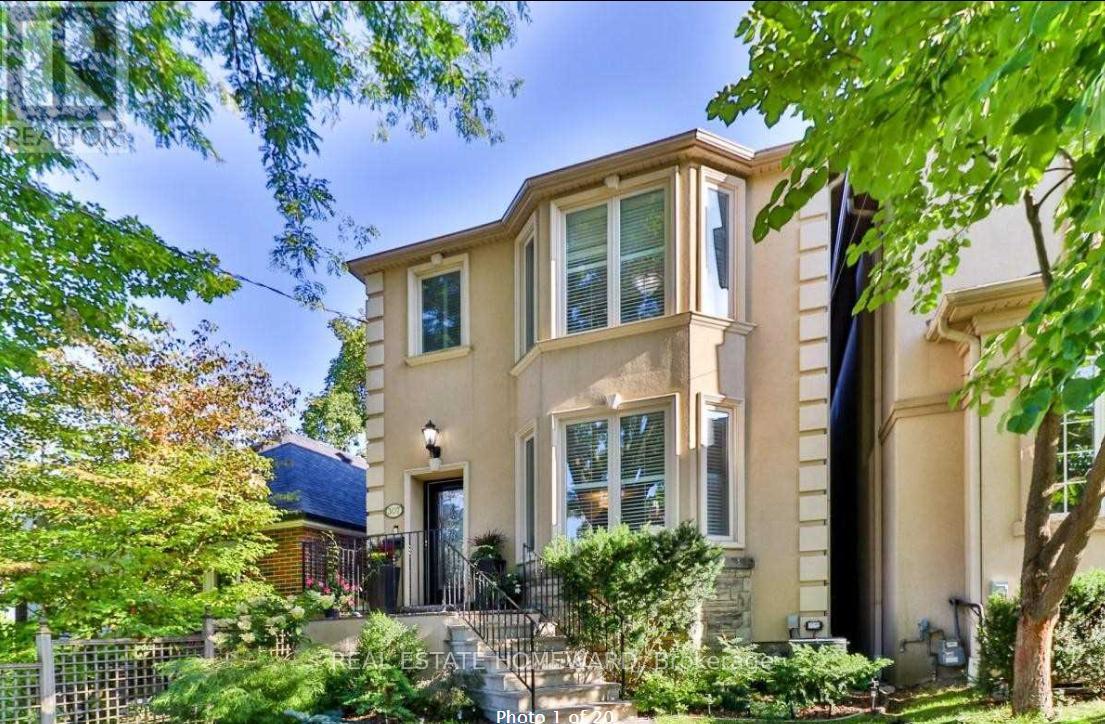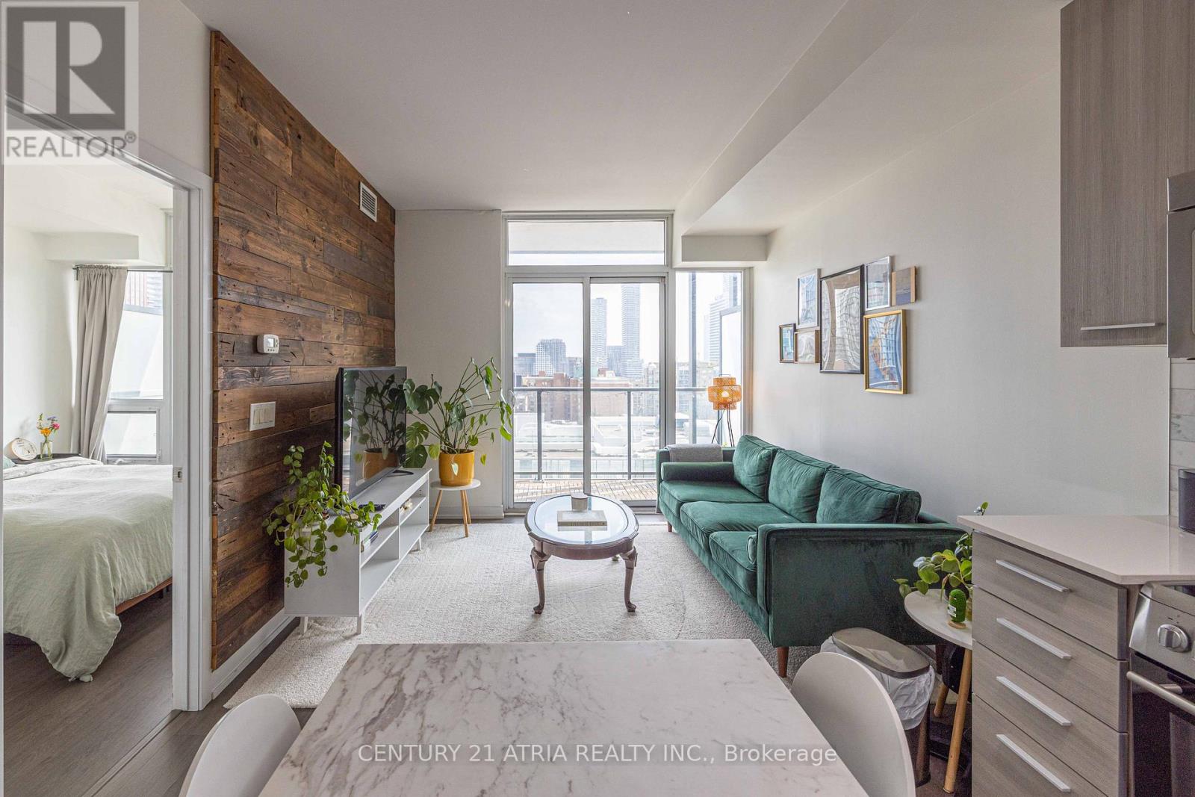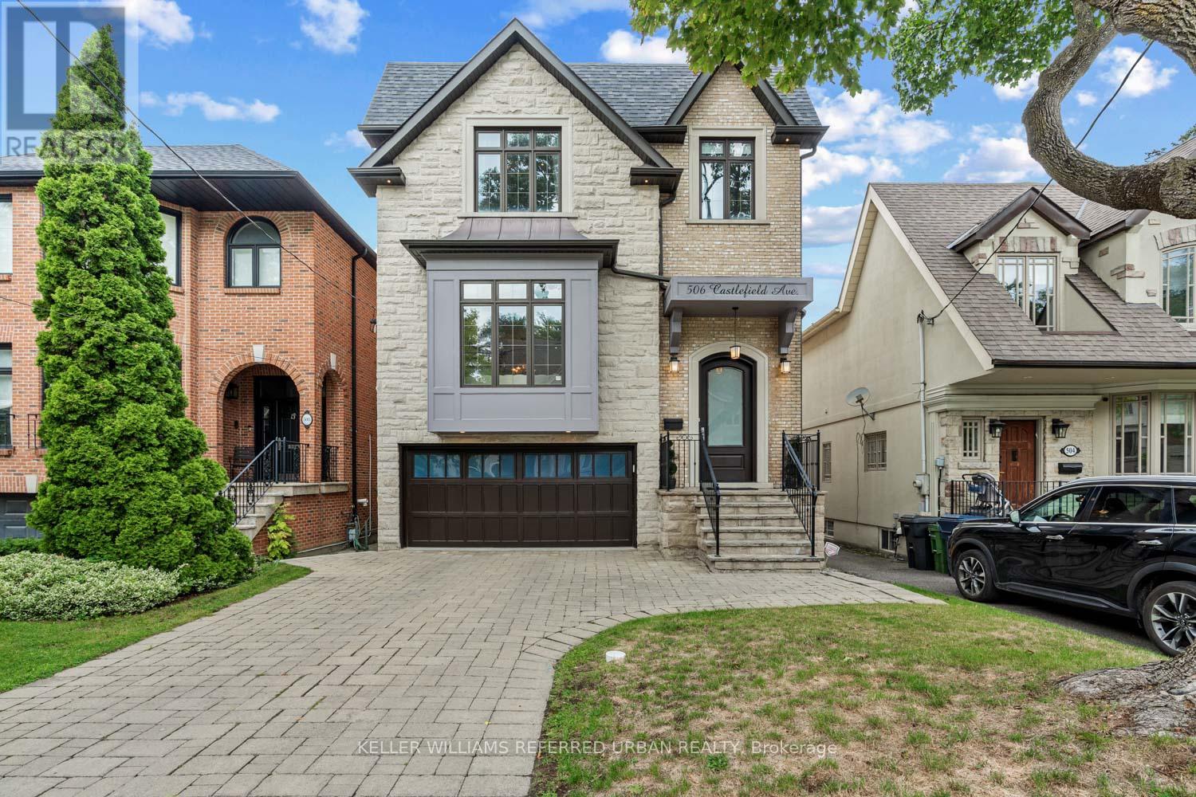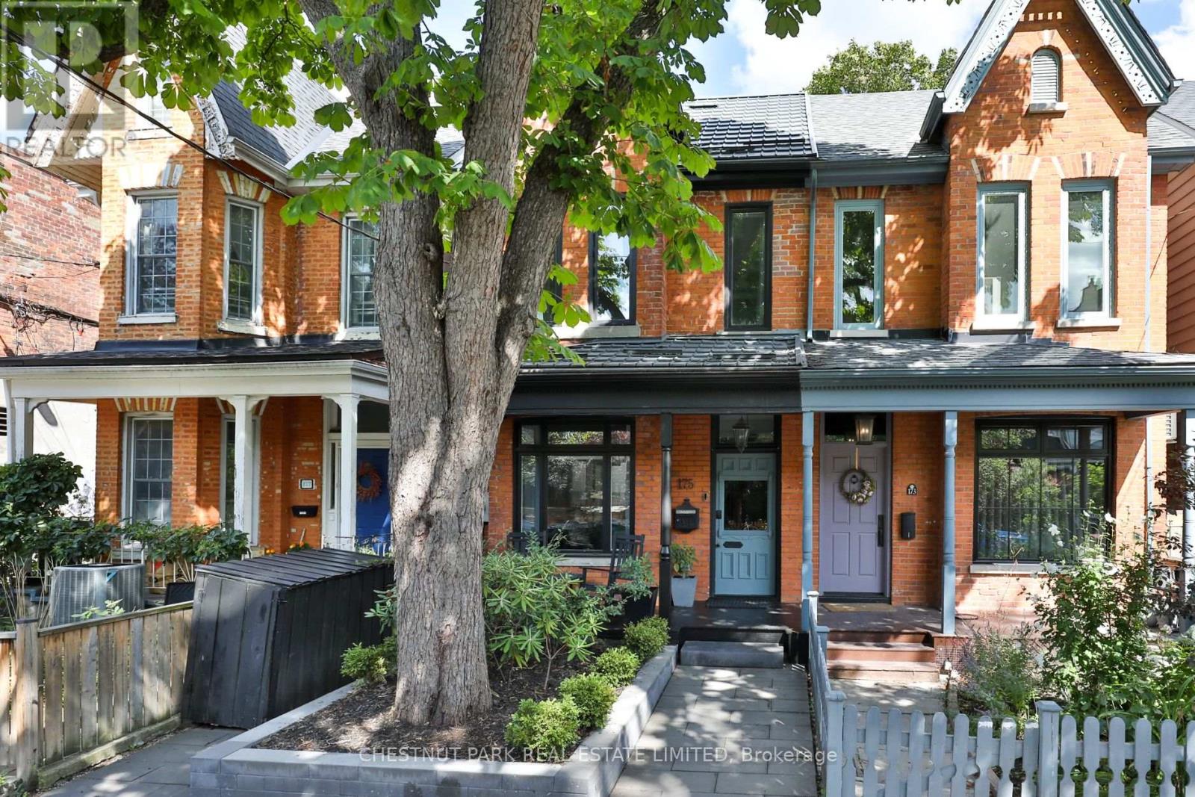133 Macpherson Avenue
Toronto, Ontario
Nestled on Macpherson Avenue, one of Summerhill's most desirable streets, this extensively renovated, three-story home offers refined living with laneway access and two-car parking. The residence showcases elegant finishes throughout, including acustom kitchen with built-in bar, premium Fisher & Paykel appliances, and a welcomingfront foyer with heated flooring.The four-bedroom, three-and-a-half-bath layout provides comfort and versatility. Themain floor features an open-concept living space with a powder room, while the primarysuite offers a private walk-through to a spacious walk-in closet and a spa-like, four-pieceensuite. A third-floor retreat includes two bedrooms, a three-piece bath, and a privaterooftop deck, perfect for entertaining or relaxing. Fully finished lower floor with separate entrance, potential nanny/ in-law suite.Additional highlights include multiple custom closets, organizers, and German-style tilt/ turn windows. (id:60365)
307 Deloraine Avenue
Toronto, Ontario
Elegant Custom Family Home in Sought-After Bedford Park & John Wanless School District. Located in one of Toronto's most desirable neighbourhoods, this beautifully crafted 2,409 sq ft residence offers luxurious living just steps from top-rated schools, premier shops, restaurants, and transit. Thoughtfully designed with timeless finishes, the home features crown molding, a staircase with black railing and white spindles, and hardwood floors throughout. The open concept dining/living rooms are perfect for entertaining, highlighted by a large bay window that fills the space with natural light. The chef-inspired kitchen boasts premium stainless-steel appliances, European-style cabinetry with abundant storage, a quartz countertop, and a centre island with breakfast bar. A bright, south-facing family room with a decorative electric fireplace opens to a spacious deck and a fully fenced, low-maintenance backyard. A standout feature is the detached 4-season office/studio ideal for working from home, hobbies, or guest use. Upstairs, you'll find 3 generous bedrooms, including an oversized principal suite with a cathedral ceiling, sitting area, 5-piece ensuite, and walk-in closet. The finished basement includes a spacious rec room, a large bedroom with gas fireplace, and storage. Additional Highlights: Private 2-car driveway, California shutters throughout, backflow valve, 2 stand-alone freezers, 2 garden storage units, premium size stainless steel appliances, south facing backyard. This is the perfect home to live, work, and grow your family. (id:60365)
311 - 576 Front Street
Toronto, Ontario
Welcome to Minto Westside, where modern design meets urban convenience in the heart of Toronto's vibrant King West neighbourhood. This sun-filled, freshly painted, and professionally cleaned, move-in-ready 1-bedroom, 1-bath condo offers a well-designed, open-concept layout with high ceilings and large windows that bring in an abundance of natural light. Enjoy impressive views of the CN Tower from your balcony, adding to the urban charm of this stylish suite. The contemporary kitchen is equipped with built-in appliances and ample storage, seamlessly blending style and function, perfect for both everyday living and entertaining. The spacious bedroom features a walk-in closet with custom shelving and full-height windows that enhance the bright and airy feel of the space. Additional highlights include electrical roller shades with remote control and extra storage space in the laundry room. Residents enjoy an impressive range of amenities, including a full fitness centre, outdoor plunge pools, rooftop lounge areas, stylish party rooms, and 24-hour concierge service. Whether relaxing, socializing, or staying active, this building supports a complete downtown lifestyle. Convenience is unbeatable with the building directly connected to the Farm Boy grocery store. Located in one of Toronto's most walkable areas, you are just steps from public transit, restaurants, cafes, shopping, the Waterfront, and entertainment venues. This suite is perfect for professionals, students, or anyone seeking stylish and comfortable living in the city's core. All furnishings and items can be included or removed based on preference. (id:60365)
612 - 30 Greenfield Avenue
Toronto, Ontario
All Inclusive Junior 2 Bedroom For Rent, Spacious Condo With Great View! All Utilities Included And One Car Parking Great Amenities: Concierge, Indoor Pool, Gym, Sauna, Party Room! Great Location! Get To D/T In Only 20 Min Being Right Beside The Renovated Yonge/Sheppard Centre & Subway Station. Utilities Include Hydro, Water And Cable! Den Has Window, Use As A Good Size Second Bedroom. (id:60365)
1008 - 105 George Street
Toronto, Ontario
** Sunny south exposure ** A must see unit for those who appreciate natural lighting ** Unobstructed view of the skyline ** Absolutely move-in ready ** Currently owner occupied and exceptionally maintained ** Widely regarded as one of the best layouts with a functional den and zero wasted square footage ** Will be available starting Nov 1st. ** (id:60365)
604 Basement - 11 Everson Drive
Toronto, Ontario
A Well-maintained Townhouse Located In Prestigious Yonge And Sheppard Area*It Features Spacious Living And Dining Area With Fireplace And Bright Window*Modern Kitchen With Central Island And B/I Appl*The Basement Big Area W/ fireplace, Window, Washer, Dryer, Walk out from inside directly to parking Thr Sep Entrance*Shared common Area incl Kitchen/Dinning*NO SHOWER ROOM only 2pc wrm availb*Suitable For Small Business, student study, professional work space*Excellent Location, Steps To Park, Shops, Restaurants, Subways, Highways*Simple Furniture Can Be Provided If Needed*Parking is Available With $100 Extra Cost Monthly* Short term lease is available*Three other Bdrm are available for lease in the same property. (id:60365)
209 - 400 Wellington Street W
Toronto, Ontario
Heart of the city in the waterfront communities of downtown. A short walk to some of the world's finest restaurants, Rogers Center, hops & night life; while also near enough the water to begin your day with a morning run close to nature before your pre-coffee yoga class or a workout in the exclusive gym on the first floor. This large, modern, corner unit is a spacious 1 bedroom, plus den area that boasts 5 Juliette balcony's to allow ample light and air flow throughout. It has sound-proofed concrete ceilings and the convenience of a second washroom for your guests. The bedroom also has a 4 pc ensuite Bath and large window overlooking the shaded balcony from the tree-lined street. (id:60365)
2407 - 215 Queen Street W
Toronto, Ontario
Welcome Home To This North Facing Studio At Smart House Condos. 9 Ft Ceilings & Wood Floors Throughout. Efficient Open-Concept Space With Ample Storage Space And Floor To Ceiling Windows. Modern Kitchen With Extra Deep Cabinets, Quartz Countertops & Custom Backsplash. 3-Piece Spa-Inspired Bathroom. Close to University, Hospitals and Public transit. Enjoy The Sunset On Your Personal Oversized Outdoor Space. Amenities Inc Concierge, Gym, Party Room & Rooftop Patio. (id:60365)
506 Castlefield Avenue
Toronto, Ontario
A rare gem in North Forest Hill. This newly built brick residence offers over 4,200 sq.ft. of refined living space, complete with a double car garage. The gourmet kitchen, complemented by a butlers pantry, showcases Sub-Zero and Wolf appliances for the ultimate culinary experience. Soaring 10-foot ceilings on the main level and 12-foot ceilings on the lower level fill the home with natural light, creating a sense of openness and grandeur. Heated floors, large-format tiles, and gleaming hardwood seamlessly blend comfort with elegance, delivering an unparalleled standard of luxury living. (id:60365)
2701 - 501 Yonge Street
Toronto, Ontario
Hurry Up!!! A Fully Furnished 1 Bed + Studio Condo In The Heart Of Downtown. Minutes To Eaton Centre, Yonge - Dundas Square, UFT, Toronto Metropolitan University, George Brown, Wellesley Ttc Subway, Lots Of Entertainment & More! Luxurious Building Amenities Including: 24/7 Concierge, Fitness Room, Pool, Yoga Studio, Theatre, Billiards, Lounge & Party Rooms, Barbecue & Patio Areas. (id:60365)
# 221 - 633 Bay Street
Toronto, Ontario
L-a-r-g-e master bedroom with a spacious second room (Den or a study/office). Utilities included. Downtown core center located, minutes walking to subway, hospitals, shopping, University of Toronto, Toronto Metropolitan University. Eaton center, china town. Steps to financial district. *Single Family Residence /No Smoking /No Roommates /Pet Restrictions* (id:60365)
175 Major Street
Toronto, Ontario
Sophisticated, thoughtful, light-filled and both reno and decor look like they stepped off the pages of Architectural Digest. Completely re-imagined since last seen. This beautiful home in a most sought-after area, walking distance to shops, restaurants, transportation, and U of T has all the attributes of a far bigger, more expensive home. Imagine living/dining, kitchen/family, pantry, mudroom, and 2 piece on main overlooking garden and enclosed lane parking. The 2nd floor includes 2 primaries both with incredible closet space, plus 3rd bed and a linen closet. Plus 2 stunning bathrooms and laundry. The lower level is partially finished with home office, gym, guest bedroom and 3 piece bath with walkout. Shows to perfection, simply spectacular. (id:60365)













