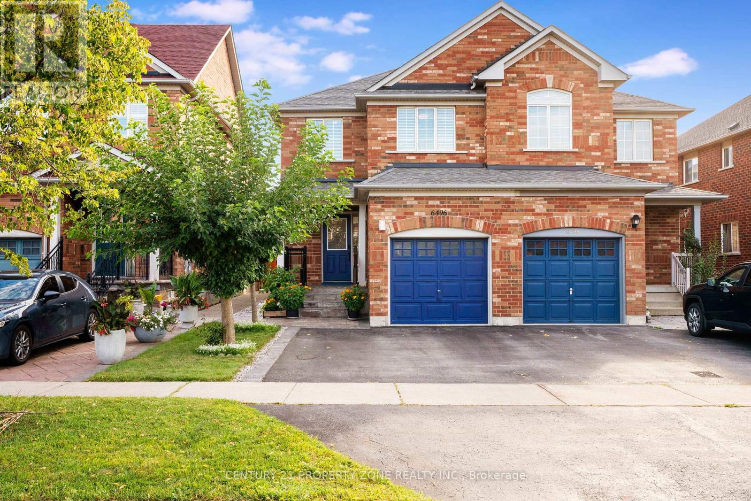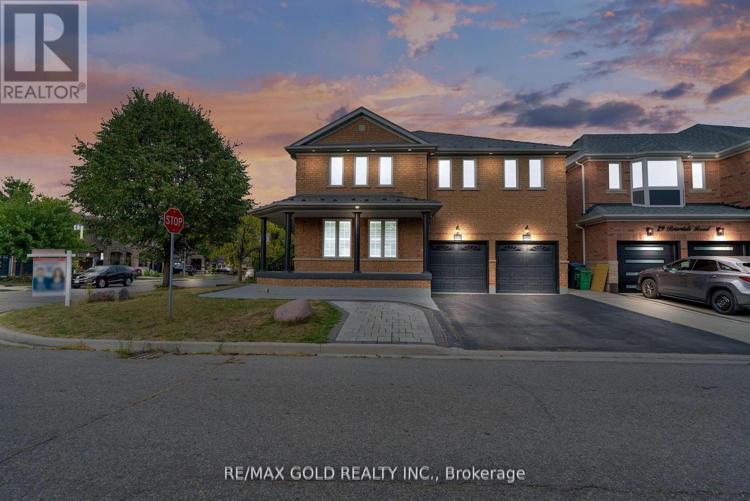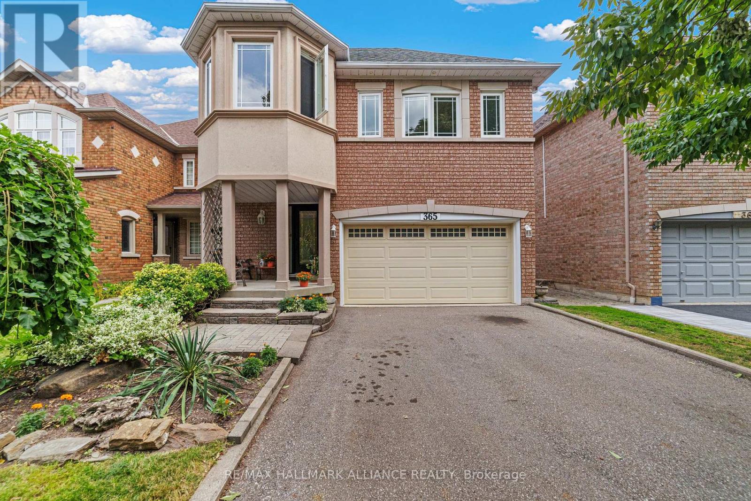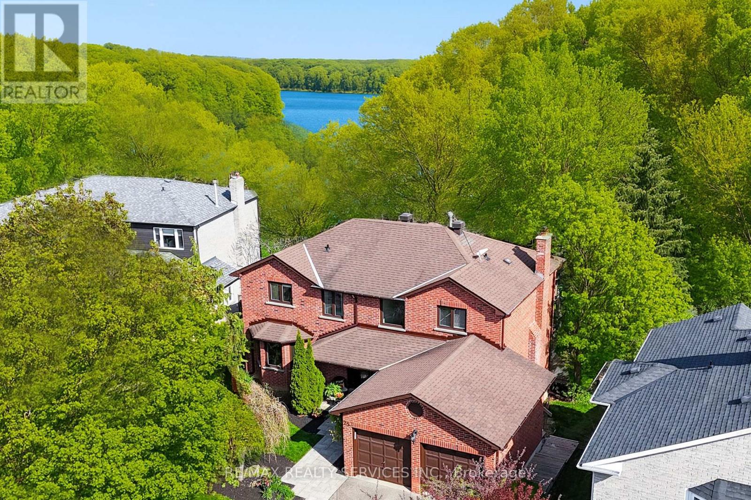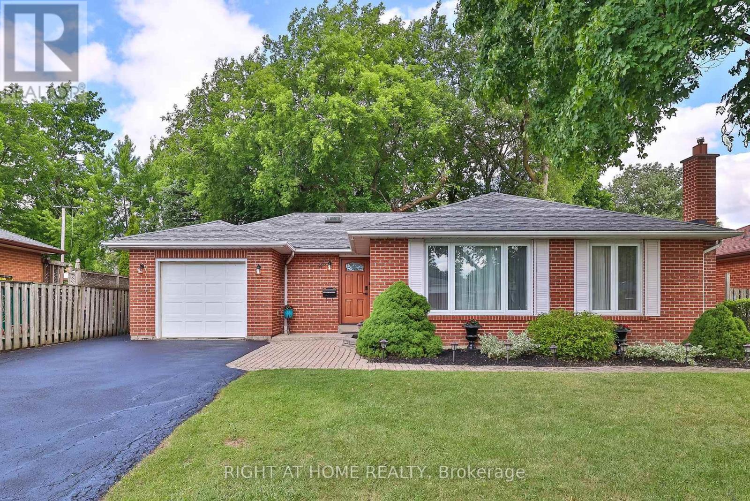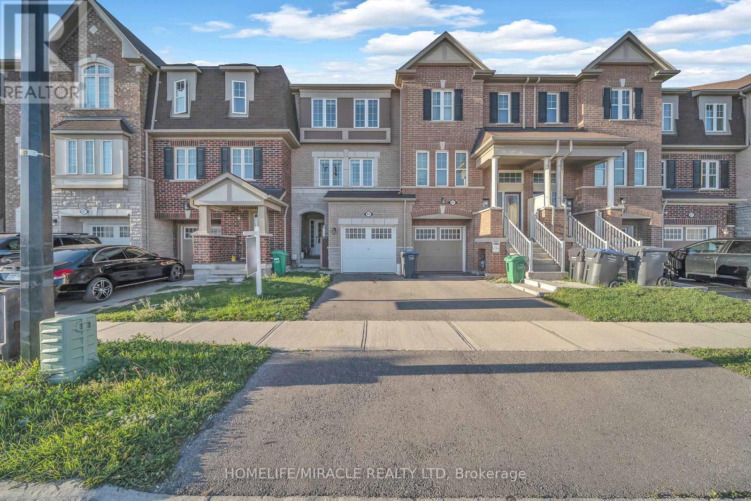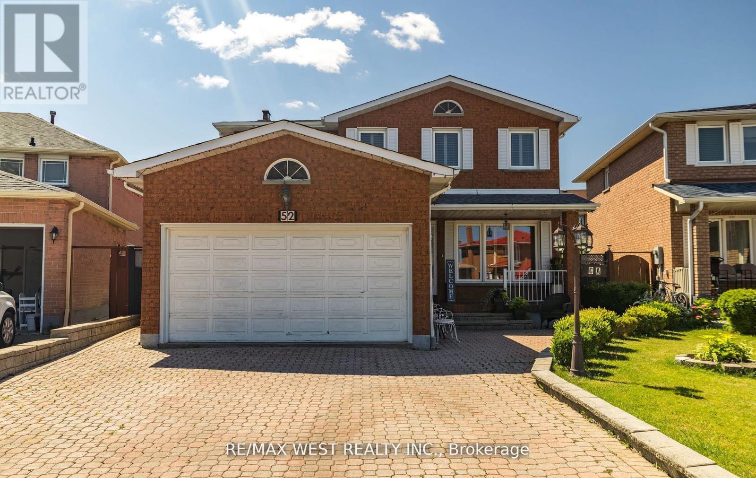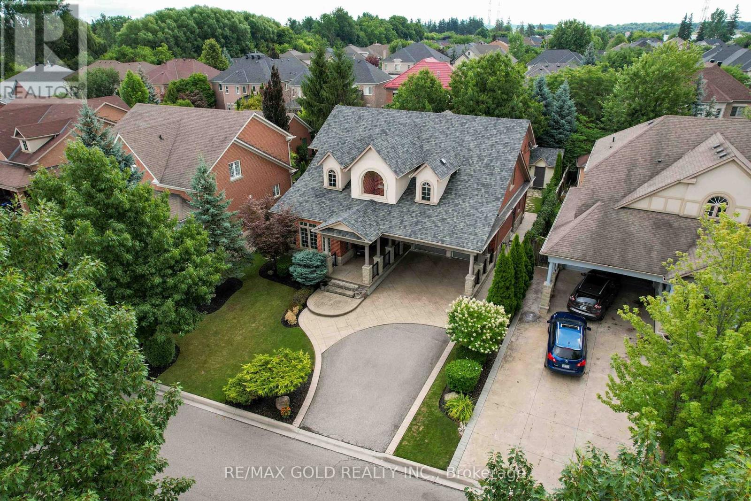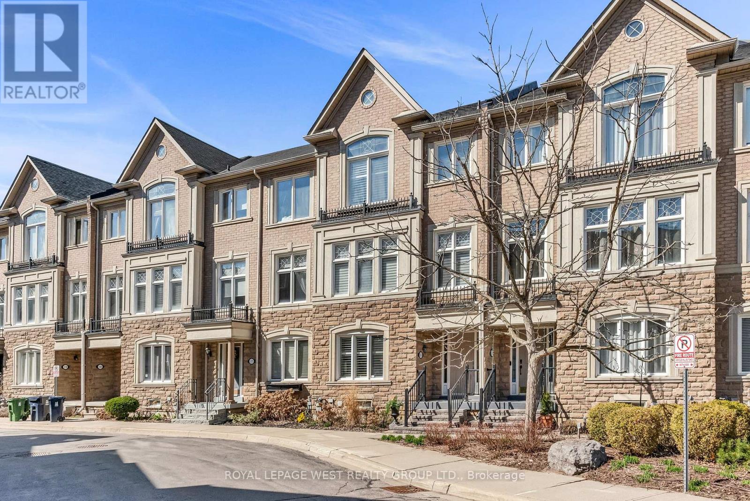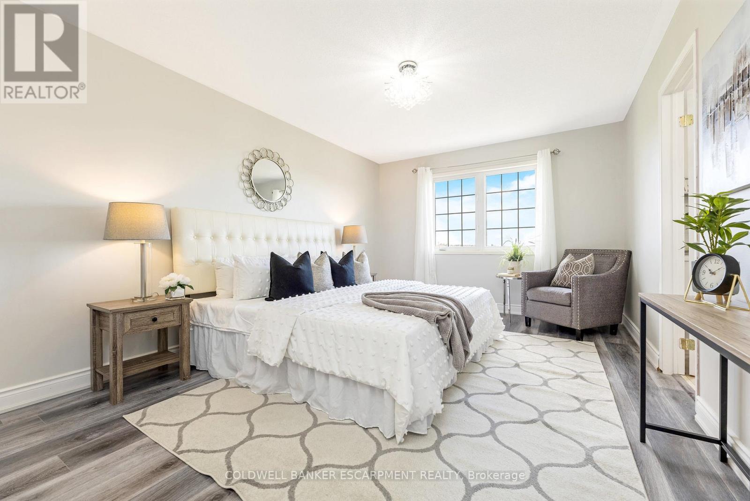6496 Rallymaster Heights
Mississauga, Ontario
LOCATION!! THIS RARE SEMI DETACHED IS SITUATED IN THE MOST PRIME LOCATION. 3 Bedrooms & 3 Bathrooms with Finished Basement! 2024 Renovated! Featuring Open Concept Formal Living & Dining Room & Separate Family Room With Gas Fireplace, Eat-In Kitchen With QUARTZ COUNTER & Walkout To Backyard, ENGINEERED Hardwood Flooring , Large Primary Bedroom With 4pc Ensuite & Walk-In Closet, POTENTIAL Separate Entrance To Basement -Potential In-Law Suite or Rental Income, Interior Access To Garage, 3-Car Wide Driveway, Minutes To Square One Shopping Centre, Heartland Town Centre, Meadowvale Conservation Area, Meadowvale GO-Station & Hwy 401. This is a Must SEE!! (id:60365)
52 Linderwood Drive N
Brampton, Ontario
Rare opportunity to own a luxurious 4+2 bedroom detached home on a premium 66x85 ft corner lot in a highly desirable neighbourhood. This well-maintained property features a spacious main floor with a family room and fireplace, bright living and dining areas with pot lights, and a modern kitchen with stainless steel appliances, center-island, backsplash, and ceramic flooring. The second floor offers a large primary bedroom with a 5-piece ensuite and his & her closets, plus a den that can be used as an office or converted into a fifth bedroom. A striking spiral staircase adds to the homes appeal. The finished 2-bedroom basement has a separate entrance from the garage and includes its own laundry area with a dishwasher ideal for rental income or extended family. Additional features include two sets of washers and dryers, crown molding on the main level, two upgraded bathrooms with quartz counters, a metal roof, backyard shed, and parking for six vehicles. Conveniently located near schools, parks, grocery stores, plaza, and GO Station. (id:60365)
382 Trafalgar Road
Oakville, Ontario
Exquisite and reminiscent of New England charm, this lofted bungalow offers breathtaking views and unmatched privacy along Oakville's tranquil 16 Mile Creek. A testament to craftsmanship and design, this waterfront retreat boasts exclusive riparian rights and a private dock, inviting you to embrace the beauty of Oakville's scenic waterways year-round. In winter, skate or ski on the frozen creek or admire the snowy landscape from your sun-drenched living room. In summer, swim, fish, paddle to Oakville Harbour, or relax by the water, this home offers the feel of Muskoka, right in the city. A meticulous 2016 renovation elevated this residence with rich hand-scraped oak floors, solid wood doors, custom millwork, and elegant tray ceilings. The sprawling 1,700 sq. ft. premium Wolf PVC deck includes a hot tub oasis, integrated fire table, and motorized awnings, leading to a dock with a kayak launch, swim ladder, and floating dock. Glass-encased staircases on helical piers deliver striking architectural presence and unbroken sight lines to the creek. Inside, sophistication defines every detail. Floor-to-ceiling windows in the living room frame stunning ravine views and dramatic sunsets, while a gas fireplace with a live-edge mantel adds warmth. The chef's kitchen impresses with a leathered Taj Mahal quartzite island, Wolf and Miele appliances, and an integrated Sub-Zero fridge. Heated floors run throughout, including in the spa-like primary ensuite with marble floors, a rain shower, and double vanity. The lower level offers a linear fireplace, built-in bar, and walkout to the deck. A concrete-lined storage room playfully known as the Bomb Shelter provides additional functionality. Blending natural beauty, refined design, and year-round outdoor living, this one-of-a-kind property is just steps to downtown Oakville and the GO Train offering luxury, serenity, and convenience in equal measure. (id:60365)
82 Heman Street
Toronto, Ontario
Welcome To 82 Heman St A Beautifully Renovated 2+1Bedroom, 2 Full Bathroom Bungalow Located In The Highly Sought-After Lakeside Community Of Mimico. This Charming Home Features A Self-Contained Basement Apartment With A Separate Entrance And Its Own Laundry Ideal For Rental Income Or Multi-Generational Living. Situated On A Quiet, Family Friendly Street, Just Steps From Lake Ontario, Parks, Lake Shore Blvd, Public Transit, Schools, And The Legendary San Remo Bakery. Key Features: Fully Renovated Interior With Modern, High-Quality Finishes Spacious, Fully Fenced Landscaped Yard With Gazebo, Garden Shed For Extra Storage, Dishwasher, And Laundry Units, Legal/Separate Basement Unit With Kitchen & Laundry. Convenient Location. 6-Minute Walk To The Lake, 2-Minute Drive To Mimico GO Station, And 24-Hour Streetcar Access (id:60365)
365 Turnberry Crescent
Mississauga, Ontario
Excited to present this bright and spacious family home, tucked away in an exclusive enclave on a quiet Mississauga street! Lovingly maintained by the original owners, this 4-bedroom, 4-bathroom residence offers 2025 sq. ft. of living space across the first two levels, with natural light streaming through every room. The thoughtful layout includes second-floor laundry, no carpets throughout, and a welcoming family room with a two-sided gas fireplace the perfect spot to relax and unwind. The fully finished basement adds even more versatility with a large recreation room, plenty of storage, and potential for a second kitchen. Located just minutes from Heartland Town Centre and Square One, this home is close to everything your family needs. Stay active at Frank McKechnie Community Centre with its pool, gym, and library, or enjoy the outdoors at nearby parks and trails including Credit Meadows and McKechnie Woods. A true family home in a sought-after location ready to welcome its next chapter! (id:60365)
25 Brookbank Court
Brampton, Ontario
Discover an extraordinary opportunity to own a one-of-a-kind property backing directly onto the protected Heart Lake Conservation Area, just steps away from the lake. Experience cottage living in the city with this rare ravine retreat. Nestled on a quiet cul-de-sac, this home provides complete privacy with no foot traffic and no risk of future development. Enjoy direct backyard access to year-round activities including hiking, biking, kayaking, skating, skiing, an outdoor pool, splash pad, and treetop trekking at Heart Lake Conservation Park.This executive 4+1 bedroom, 4 bathroom home offers nearly 4,000 sq. ft. of upgraded living space, designed for both everyday comfort and unforgettable entertaining. Step inside the gourmet chefs kitchen with granite counters, walk-in pantry, hardwood floors, pot lights, and spacious breakfast area with a picturesque view of nature. Open-concept family room with a cozy wood-burning fireplace, formal living and dining rooms offer ample space for entertaining inside. The expansive primary suite features a walk-in closet, 4-piece ensuite with separate soaker tub and shower. Three additional bedrooms and a shared 4-piece bath complete the upper floor.The walk-out basement with separate entrance is filled with natural light from oversized windows and offers a 5th bedroom, a large rec room with wood-burning fireplace, and a kitchenette perfect for entertaining or a potential in-law suite.Take-in breathtaking sunrise views through custom windows and doors, or from the treehouse-style upper balcony. The forest-lined backyard is ideal for gatherings, with expansive deck and patio, offering exceptional outdoor living space. Adjacent homes are set back to ensure no direct visibility, enhancing the feeling of privacy.This rare combination of location, privacy, and direct conservation access delivers lasting value. (id:60365)
25 Devonshire Drive
Brampton, Ontario
Welcome to this beautifully loved and maintained three-bedroom bungalow located in the highly desirable Southgate area of Brampton. Situated on a 52 x 114 ft- foot treed lot, this property backs onto Dorchester Park and nearby playgrounds, offering excellent curb appeal. The home features spacious bedrooms, an updated kitchen with granite countertops, and hardwood flooring in the living room, dining room area and bedrooms beneath the carpeting on the main floor. A skylight in the third bedroom provides a pleasant natural view. The large family room and open basement space offer ample room for gatherings and accommodating growing families. The family room includes a gas fireplace, creating a warm and inviting atmosphere. The open basement offers lots of potential. The property boasts a sizable garage and an extra wide driveway suitable for multiple vehicles, with a side entrance providing access to the basement and garage. located in a family-oriented community, the property offers convenient access to schools, parks, recreation centers, shopping places of worship, the 410 highway, and the GO Station. This is a distinctive property worth exploring. (id:60365)
43 Baycliffe Crescent
Brampton, Ontario
Stunning Freehold Townhouse In Prime Location! Beautifully Maintained Townhouse Featuring A Finished Walk-Out Basement With Office, Open-Concept Living, And A Spacious Kitchen With Appliances. large Living room, Dining And Breakfast Areas. Generously Sized Bedrooms, Prim room With Walk-In Closet And 4-Piece Ensuite. Pot Lights In Living Room, Direct Garage Access, Backyard. Just Steps To Mount Pleasant Go Station, Top-Rated Schools, Parks, And Amenities. Shows 10/10! (id:60365)
52 Amantine Crescent
Brampton, Ontario
Welcome to 52 Amantine Crescent - a beautifully maintained home nestled on a quiet, family-friendly crescent in sought-after Fletchers Creek South. Lovingly cared for by the same owners for 40 years, this spacious residence offers 4 generous bedrooms and 4 bathrooms, perfect for a growing family. The main floor features a large family room with a cozy wood-burning fireplace and a bright, open kitchen with a walk-out to a private backyard oasis. The second floor boasts well-sized bedrooms, while the finished lower level includes a full in-law suite with its own kitchen, living room with fireplace, and two additional bedrooms - ideal for extended family or rental potential. Located just minutes from shopping, restaurants, the LRT, and more.This home is easy to show - don't miss the opportunity to own this exceptional property! *PROBATE CERTIFICATE HAS BEEN OBTAINED* (id:60365)
1593 Hallstone Road
Brampton, Ontario
Welcome to this stunning, custom-built residence in the architecturally rich Churchville Heritage Community.Situated on the prestigious Hallstone Road in the highly sought-after Streetsville Glen neighborhood, this rare executive home showcases exceptional craftsmanship, vaulted and cathedral ceilings, and a bright, open-concept design.Enjoy premium finishes throughout, including plaster crown moulding, pot lights on both the main and second levels, and a spacious, modern kitchen complete with quartz countertops, a large centre island, walk-in pantry, and walkout to an expansive covered porch.The luxurious primary suite features a generous walk-in closet and a spa-like 5-piece ensuite. With three beautifully covered porches, a double-car garage, and an extended covered carport accommodating two additional vehicles, this home is designed for both style and function.The professionally landscaped, fully fenced yard boasts stamped concrete patios and a garden shedperfect for outdoor living. Ideally located near Credit Valley Conservation trails, top golf courses, highways 401/407, and Meadowvale GO Station, this immaculate home offers the perfect blend of luxury and convenience. Don't miss this exceptional opportunity to own in one of the area's most desirable communities. (id:60365)
16 Yachters Lane
Toronto, Ontario
This fantastic home is perfect for a busy professional couple with 1 or 2 children! Located in a quiet, safe neighbourhood with no grass to cut and no snow to shovel! Features include a large livingroom, an open plan kitchen overlooking the family room, and a walkout to a large deck. Upstairs you will find two large bedrooms, both with walk-in closets and ensuite bathrooms. On the ground floor there is a large room that can be used as a 3rd bedroom or home office. A handy 3-piece bathroom is also located on this level along with a large laundry room and access to the garage. The finished basement with built-in speakers is perfect for family movie night or for the kids to enjoy gaming with their friends. And how about that garage! Room for 2 full size vehicles and customized with an EV charger, tire storage, overhead storage, bike racks and a washable floor! The neighbourhood has activities for the whole family including lakefront trails for walking and cycling, many restaurants, yacht clubs and a summer farmers market. It is also within walking distance of convenient shopping at Metro, Shoppers Drug Mark, a walk-in clinic and the LCBO. The home is well-located with easy access to the Gardiner, 427, TTC, Humber College, as well as excellent primary and secondary schools. This lovely townhome is over 2000 sq. ft, filled with natural light all day, freshly painted and ready for its next lucky owners! (id:60365)
602 Yates Drive
Milton, Ontario
Welcome to 602 Yates Drive, Milton An Executive Semi-Detached Home That Truly Has It All!From the moment you arrive, the exceptional curb appeal will catch your eye. With a timeless brick and stone facade and a spacious enclosed front porch, this home invites you to relax with your morning coffee or warmly welcome your guests. Step inside to a bright and expansive foyer that sets the tone for the thoughtfully designed interior. Featuring four generously sized bedrooms, this home offers the perfect blend of space, comfort, and function for the entire family. The open-concept main floor is tailor-made for both entertaining and everyday living. The kitchen overlooks a sunlit breakfast area and a cozy living room, where large windows bathe the space in natural light. Step outside to your private backyard oasis, complete with a raised deck and no rear neighbours offering rare privacy and peaceful surroundings. Retreat to the primary suite, tucked away at the back of the home for added tranquility. This serene space boasts two walk-in closets and a luxurious spa-inspired ensuite with a deep soaker tub and separate showeryour personal haven at the end of the day. Each of the secondary bedrooms is generously sized with abundant natural light, perfect for children, guests, or a dedicated home office. The finished basement provides even more living space ideal for a rec room, fitness area, or media lounge. Situated in one of Milton's most desirable communities, 602 Yates Drive offers unbeatable convenience close to top-rated Public and Catholic schools, transit, shopping, parks, and all essential amenities. This is more than just a house its a home - Stylish, spacious, and impeccably located... this home checks every box. Dont miss your chance to make it yours! (id:60365)

