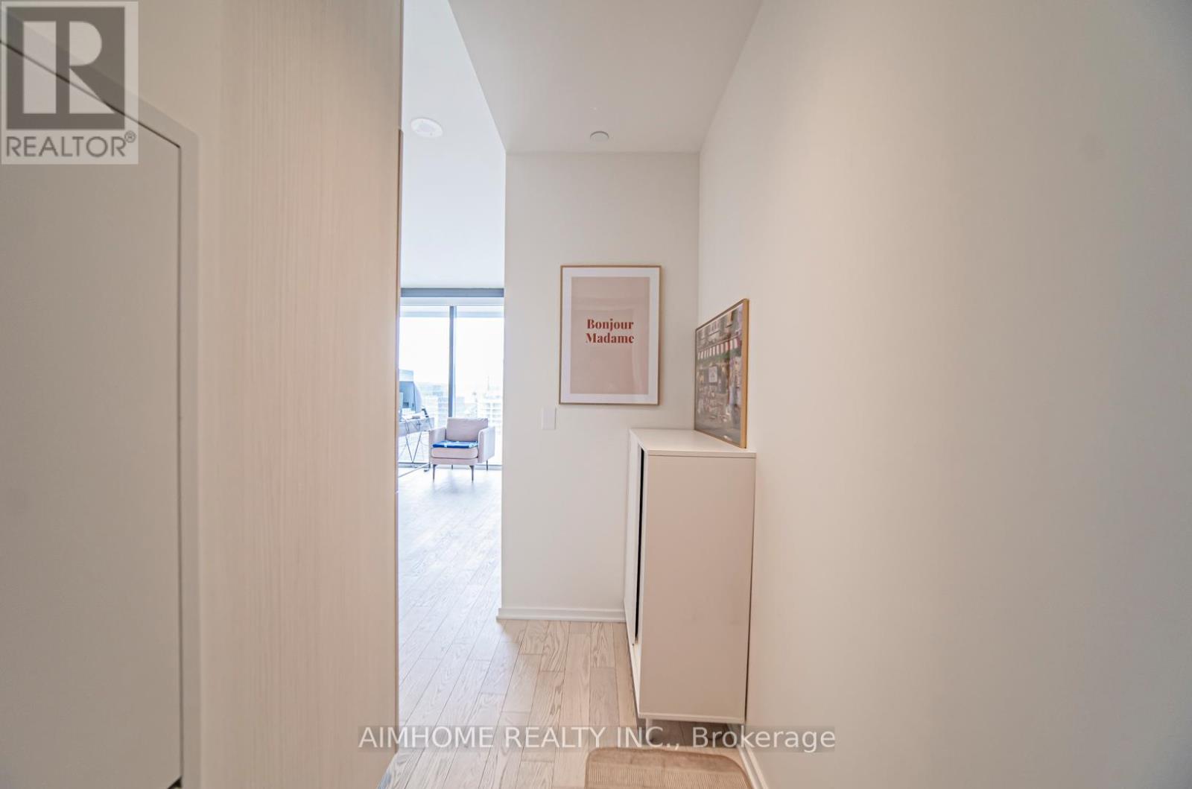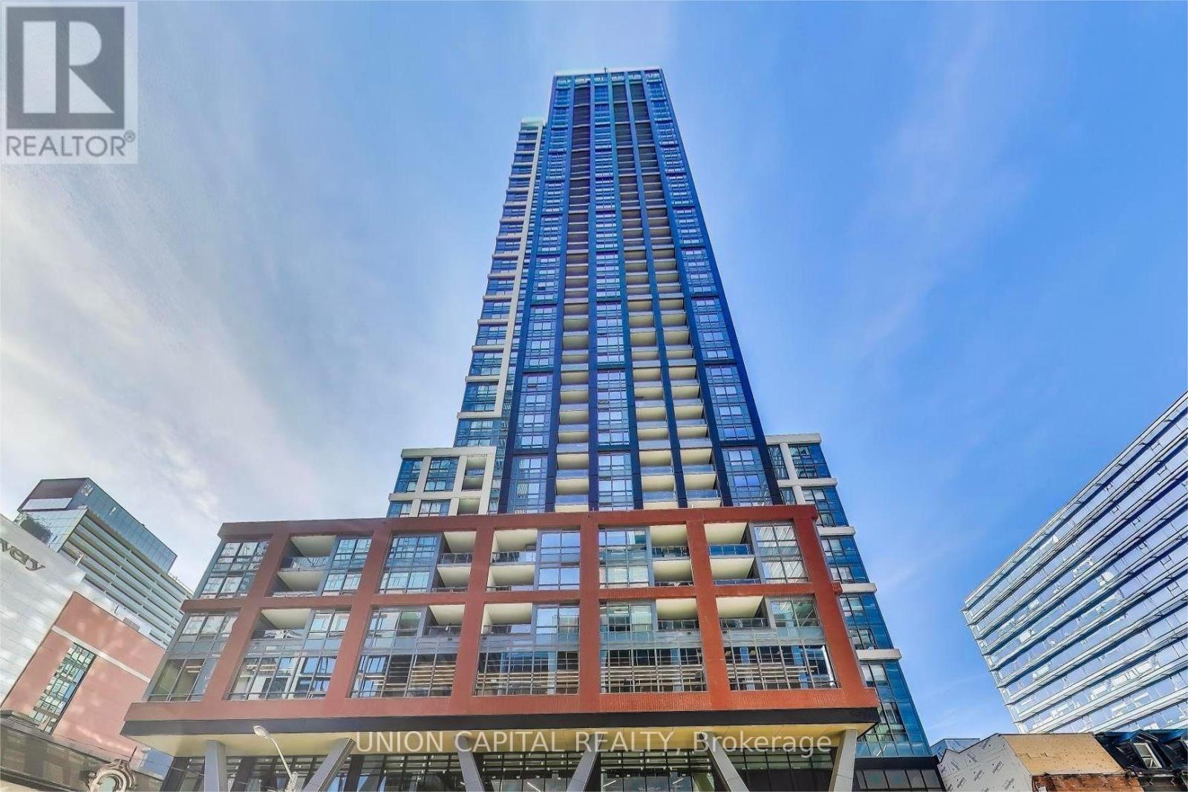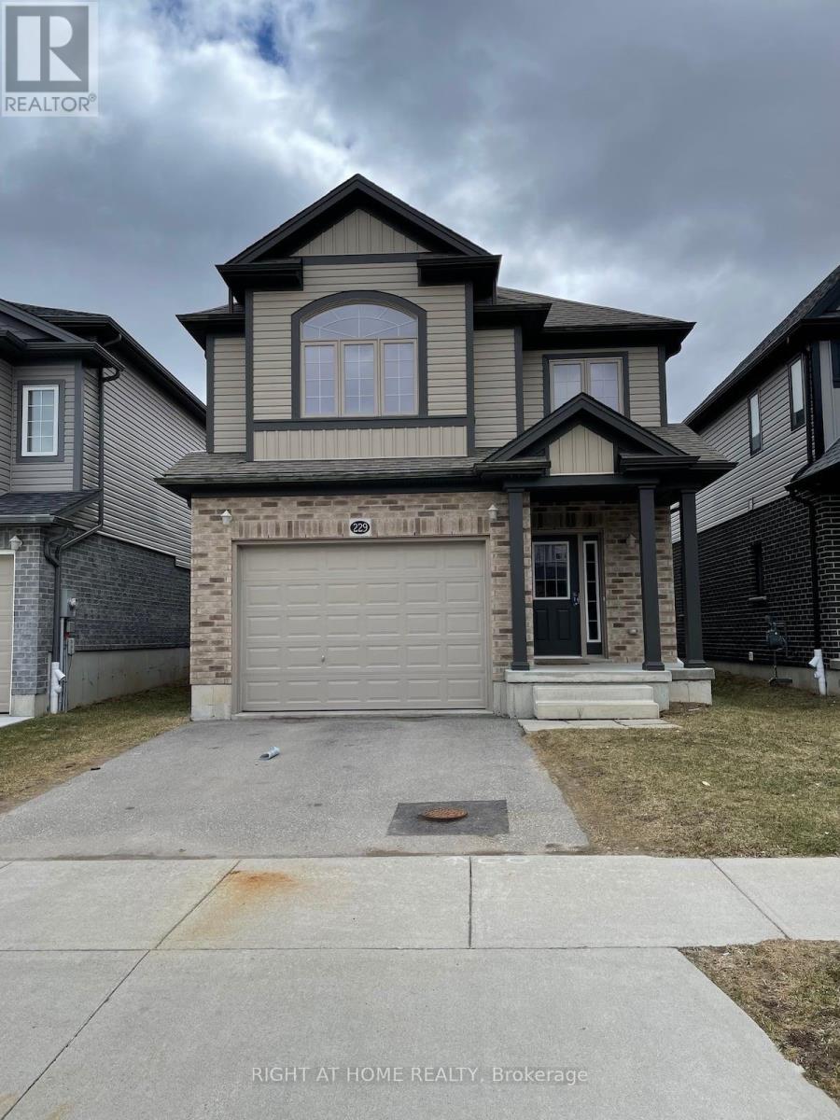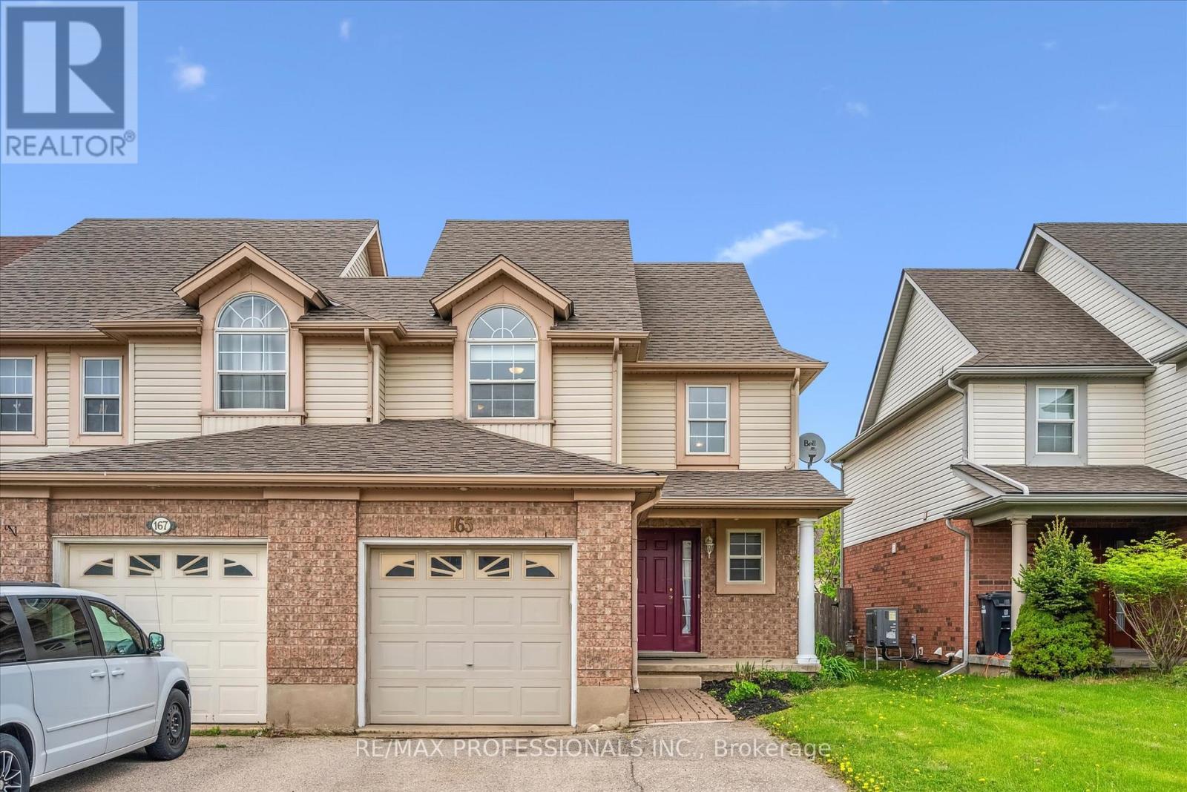209 - 1000 King Street W
Toronto, Ontario
Spacious And Versatile 1 Bedroom + Den (Den Can Be A True Second Bedroom) In A Low-Rise, Boutique Style Building At The Hub Of King West Village. This Bright South-Facing 742 Sq.Ft. Residence Offers A Large Open Concept Kitchen With Plenty Of Cupboards And Counter Space, Flowing Seamlessly Into The Living And Dining Areas.Enjoy A Generous South-Facing Terrace Perfect For Entertaining, Gardening, Or Relaxing In The Sun. Low Maintenance Fees, Parking + Locker Included! A Community-Oriented Mid-Rise Atmosphere Make This Home A Rare Find In The Downtown Core. Everyday Convenience Is Just Short Strolls Away With No Frills, Metro, Longos, Shoppers and list goes on. Dog Parks, Stanley Park, And Trinity Bellwoods All Within Walking Distance. Surrounded By King And Queen West Amenities, Cafés, Restaurants, Gyms, And Shops, With Easy TTC Access Right Outside Your Door.This Is King West Living At Its Best Spacious, Functional, Lifestyle-Driven, And Ready For Your Modern Touch.The Lakefront Just A Short Stroll Away, You Are Perfectly Positioned In The Centre Of Everything Cool, Walkable With Walk Score 97 ! All Worth Exploring! Few Good Reasons Why You Should Consider This Unit: Fantastic Price, Parking & Locker Included, Low Maintenance Fees, 742SqFt Unit Where Den Can Be A 2nd Bedroom, Location,The Future Ontario Line King/Bathurst Station Ensure Seamless Connectivity! Urban Living Starts Here See It Today Before Its Gone! (id:60365)
30 Huron Street
Toronto, Ontario
All utilities & internet inclusive: beautiful Spacious 3 bedroom unit with kitchen & washroom, features an ensuite laundry, fully furnished, newer renovated, and steps from school, parks and public transportation. This unit is ALL INCLUSIVE ( water, heat, Internet, electricity ) in lease price (id:60365)
2904 - 100 Harbour Street
Toronto, Ontario
Enjoy direct access to the exclusive PATH network right from the buildings' 2nd floor, especially convenient during snowy seasons. This thoughtfully designed suite features two equally sized bedrooms and a functional layout that ensures privacy for each occupant. A spacious corner balcony offers sweeping 180-degree views, while the in-suite laundry adds everyday ease and peace of mind. Indulge in exceptional amenities including a stylish party room and a spectacular 6th floor featuring 2 memberships to the exclusive Pure Fitness with a wide array of equipment, steam rooms, and towel service. Just seconds to highways and public transit, and minutes to Rogers Center and the downtown financial district, this home is the perfect blend of convenience and luxury. (id:60365)
1210 - 16 Bonnycastle Street
Toronto, Ontario
Waterfront Condo Monde By The Award-Winning Builder Great Gulf. Floor/Ceiling Windows, Sleek Custom Finishes. Elevated Amenities-Outdoor Infinity Edge Pool, Deck, Cabanas, Lounge, Firepit, Fitness Center, His/Her Hot Plunge, Sauna,Steam & Change Rooms, Hosting/Sports Lounge,Etc.,& Shuttle To Union Station. Easy Access To Waterfront, Sugar Beach, George Brown College, Loblaws, Dvp & Gardiner. (id:60365)
914 - 105 George Street
Toronto, Ontario
Welcome To Post House Condos, A Vibrant, Boutique Condo Located Steps From St Lawrence Market And The Financial District. Suite 914 Is Fully Furnished Including Bedding, Towels, Tv, Full Kitchen Set And Patio Furniture. Locker Included. Make Your Stay In Toronto Enjoyable And Feel At Home. Condo Amenities Include Landscaped Courtyard & Patio With Bbq Area, Fully-Equipped Fitness Studio, Yoga & Pilates Room, Sauna, Party Room With Kitchen, 24 Hour Security And Visitors Parking. Short Term Lease Lengths Welcomed. (id:60365)
Ph4 - 18 Graydon Hall Drive
Toronto, Ontario
Breathtaking Views As Soon As You Walk In! Feels Like You're On Top Of The World With Unobstructed Views Of Greenery And The Trail Park. Luxury Tridel Building, Bright And Spacious 1 Bedroom Plus Den, Open Concept Kitchen And Living/ Dining Space. Close To Transit, Shopping (Fairview Mall & Shops At Don Mills) & Major Highways 401/404. Amenities Include: 24-Hour Concierge, Party Room, BBQ Area, Gym, Theatre Room, Outdoor Patio. One Parking & Locker Is Included (id:60365)
The Bellagio - 23 Coulson Avenue
Toronto, Ontario
Special Lease Incentive - Limited Time Only: Sign a 12-month lease beginning October 1 and receive a $5,000 credit in your first year, bringing effective rent to just $3,578/month (regular $3,995). Opportunities like this in Forest Hill are exceptionally rare and will not last. Welcome to The Bellagio - a brand-new, never-lived-in luxury residence offering nearly 1,400 sq. ft. of refined living. This 3-bedroom, 2.5-bath home delivers the freedom and comfort no condo can match. For professionals sharing, each resident enjoys a spacious private bedroom with generous common areas - all for under $1,200 per person. For families, The Bellagio is steps from Torontos top schools (Upper Canada College, Bishop Strachan School, Forest Hill Public School, and St. Michaels College) and surrounded by the vibrant Village lifestyle.With private utilities, premium soundproofing, and a chef-inspired kitchen, The Bellagio offers thoughtfully finished lower-level living that balances privacy with luxury. Transit is at your doorstep, and cafés, shops, and Cedarvale Ravine are minutes away. This is not another condo - it is a one-of-a-kind residence in one of Torontos most prestigious neighbourhoods. Book your private tour today - this opportunity will not last. (id:60365)
1511 - 108 Peter Street
Toronto, Ontario
Welcome to Your Newly Built Home at Peter & Adelaide Condos! 1 Bed + 1 Bath Unit In The Prime Location of Entertainment District. Walking Distance to Underground P.A.T.H, Scotiabank Theatre, Rogers Centre, CN Tower. Surrounded By Many Quality Restaurants, Essentials and TTC Routes. Ideal Rental Opportunity. (id:60365)
201 - 4040 Mountain Street
Lincoln, Ontario
Welcome to the brand new Benchmark community, a master planned subdivision by Losani Homes. This brand new "Esprit Grande" 3 storey, 3 bed 2.5 bath home is loaded with top modern upgrades including dark door handles & hinges, vinyl flooring throughout the main floor and lower level, quality berber on the stairs, extended length kitchen cabinets with pantry and French door fridge built in, quartz counters and sliding doors to deck. Living room with the same vinyl flooring continued. Loads of natural light. Upper level features primary bedroom with walk in closet and 3 pce ensuite with walk in shower, main 4pce bath and 2 beds. Lower level family room or den with sliding doors to the exterior plus access to attached garage. Bonus: central air, auto garage door opener, main floor laundry, lots of potlights, California shutters and zebra blinds. Please provide OREA rental app, full credit report and score, references, letter of employment, proof of income, photo ID with lease agreement. (id:60365)
4577 St Volodymyr Crescent
Lincoln, Ontario
Welcome to a property that truly impresses at every turn. From the moment you arrive, youll appreciate the manicured gardens, professional landscaping, and charming screened-in front porch that set the tone for whats inside. Step into your private backyard escape, where a 15 x 30 pool (2021), expansive decking, lush gardens, and a covered bar create the ultimate entertaining space. The rear Muskoka room, complete with power and drop-down screens, offers a tranquil outdoor experience rarely found in the city. Inside, the open-concept main floor features hardwood and ceramic floors and a beautifully re-faced kitchen with island and breakfast bar, opening to a three-season sunroom perfect for quiet moments and morning coffee. The finished lower level offers a versatile home office and a teen retreat. Recent updates provide peace of mind, including a renovated ensuite bath (2025), refreshed kitchen and hood fan (2024), new fencing (2024), sunroom (2021), pool, gas heater, and pump (2021), roof (2021), main bath (2020), windows and doors (2020), and furnace and AC (2013). Other notable features include French doors, bay window in the Living room, pot lights, fireplace, skylight and so much more. Theres truly nothing to do but move in and enjoy the multitude of quality spaces both inside and out. (id:60365)
229 Tall Crass Crescent
Kitchener, Ontario
Welcome to Fully furnished, ready to live in, 2 Storey Detached house available to rent. This beautifully maintained house features 4 bedrooms & 2.5 baths, in a high demand community. Main floor offers an open-concept layout effortlessly flows from spacious living room to the gourmet kitchen with all necessary appliances and a table with 6 chairs. The modern kitchen has ample cabinet space and a large island that flows seamlessly into the living and dining areas. There is a 2 piece bathroom on the main floor for everyday convenience. Upstairs you will find 4 generously sized bedrooms and 2 bathrooms, all with good size windows for day-light exposure along with blinds for privacy throughout the day. Bedrooms with a good size beds & side tables. Nested in a convenient location close to Groh School & Conestoga College. Doon South is known for its balance of urban convenience and nature beauty with walking trails nearby including the scenic Homer Watson Park and the Grand River trail system. With quick access to shopping grocery stores, restaurants. Hwy 401, Hwy 8 and all the essentials this is the perfect place to call home. Water softener is available at the premises. Tenant insurance is required. Tenants are responsible for 70% of the utilities. (id:60365)
165 Silurian Drive
Guelph, Ontario
Located in Guelph's east end, this home is a fantastic opportunity for young families looking to settle in a safe, vibrant neighborhood. Just a 2-minute walk to William C. Winegard Public School, and close to parks, schools, and many other amenities, this location checks all the boxes! Inside, the bright and open main floor offers ceramic tile in the foyer, kitchen and breakfast room, along with vibrant hardwood flooring in the living/dining room. A gas fireplace provides a cozy focal point - perfect for relaxing evenings with the family. Upstairs, you'll find three generous bedrooms, including a spacious primary bedroom with semi-ensuite access to a full 4-piece bathroom. A convenient main floor powder room adds extra functionality. The fully finished basement features durable vinyl flooring, making it a great flex space for a playroom, home office, or recreation area. Step outside to your fully fenced backyard complete with a deck, ideal for entertaining and enjoying the warmer months. Parking is simple with a single-car garage and single driveway. With over 2000 sq ft of finished living space (inc. basement) this charming home offers comfort, space, and connivence. Don't miss your chance to call this home - book your showing today! (id:60365)













